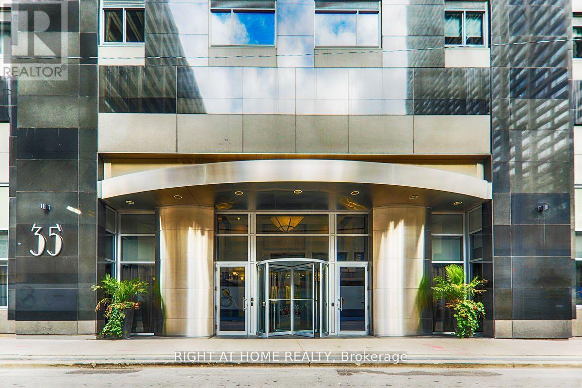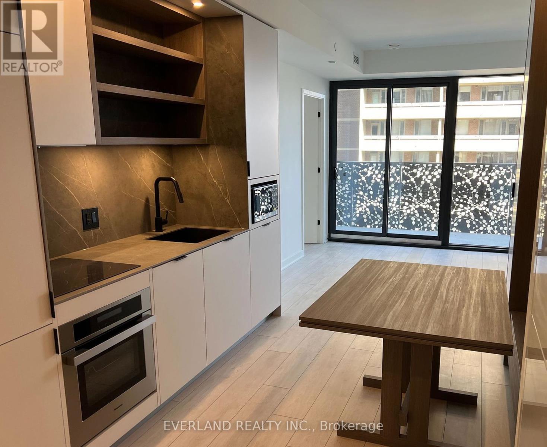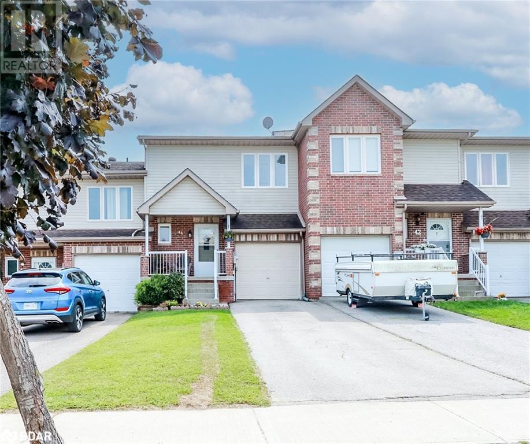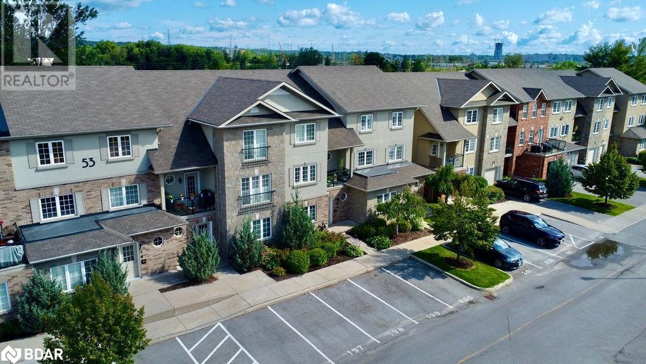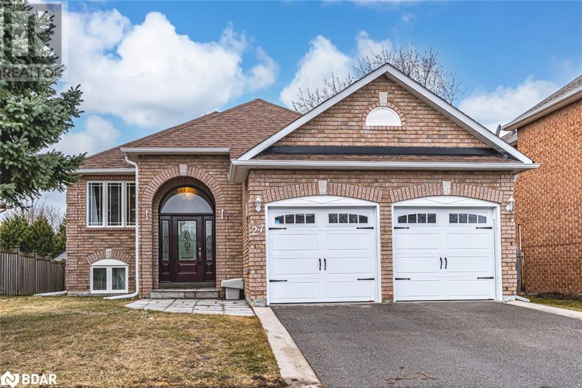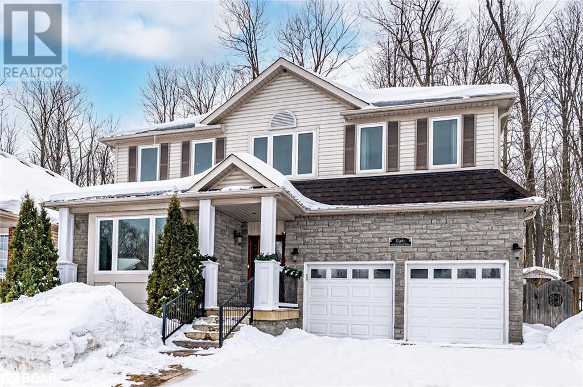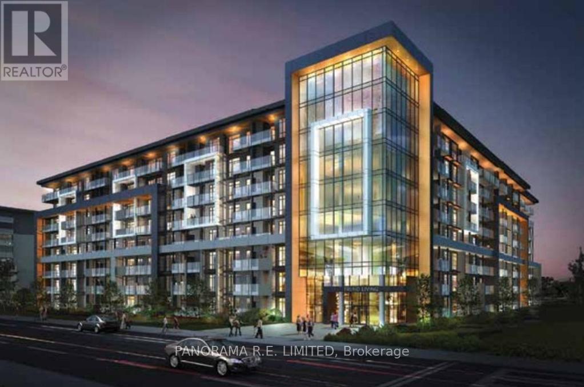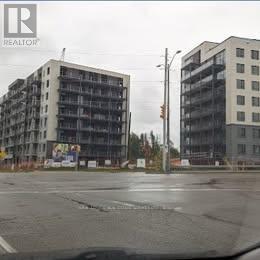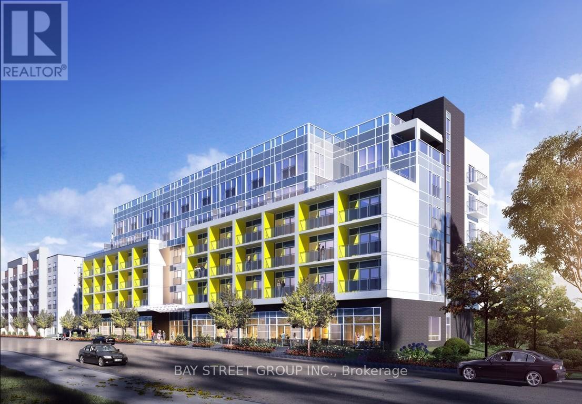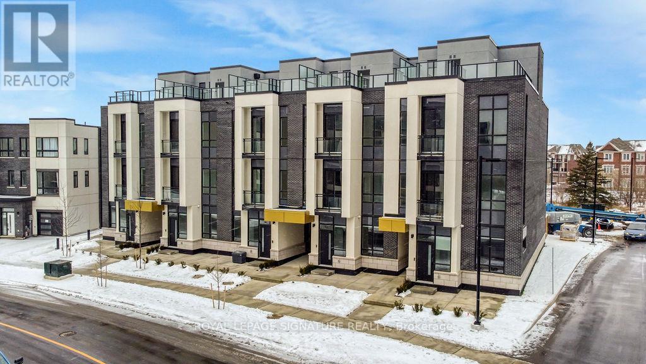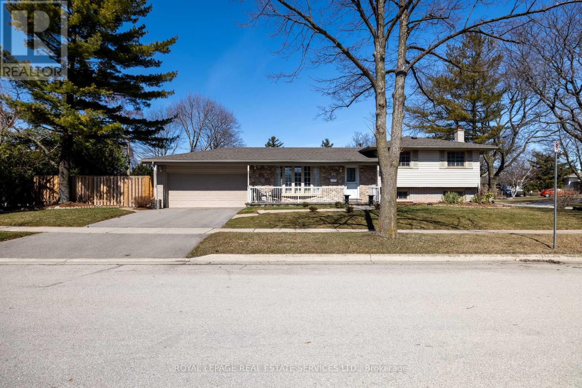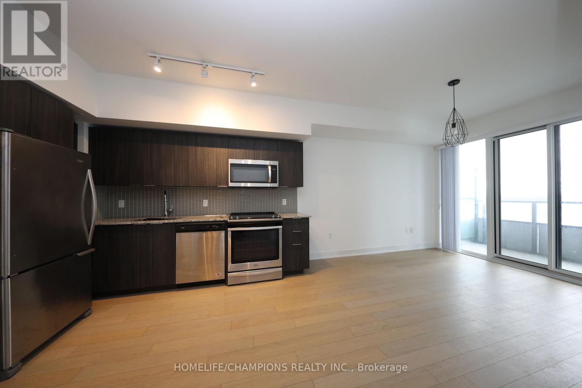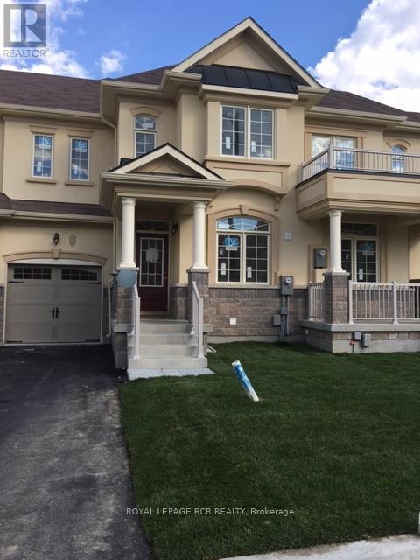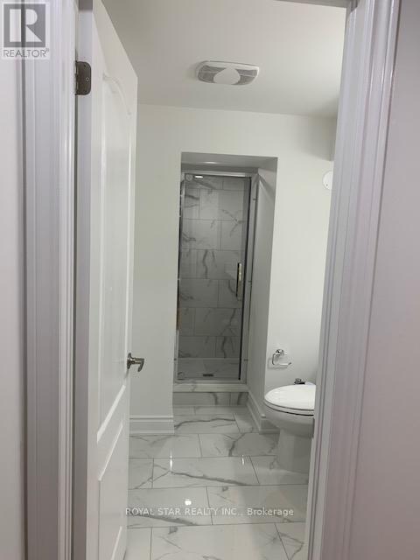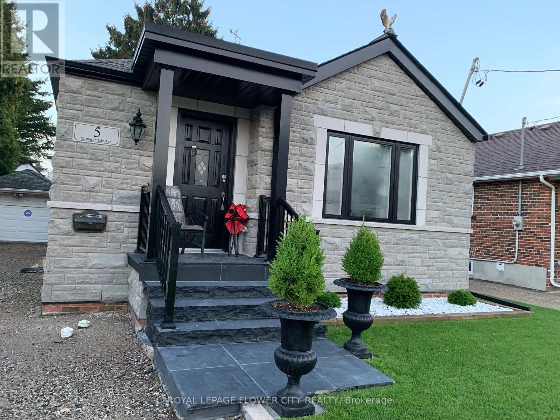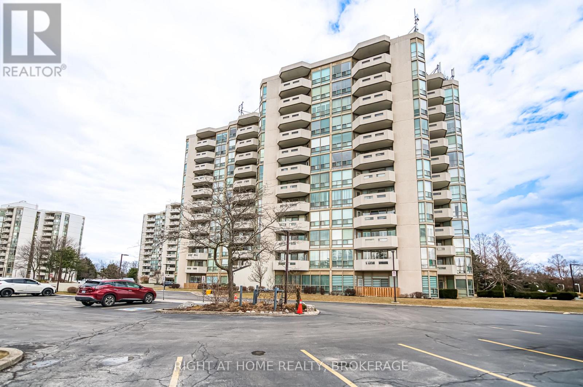2702 - 55 Bremner Boulevard
Toronto, Ontario
Welcome to Maple Leaf Square: modern condos with direct access to the PATH and right next to Scotiabank Arena and Union Station. World class amenities: concierge, gym, heated indoor & outdoor pool, party room, meeting rooms and much more. Highly sought after place for downtown professionals. The one bedroom plus a separate den suite is well designed. It has 9ft high ceiling and a nice city view, especially at night time. It is well suited for a couple or one professional. Move in and enjoy it. (id:54662)
Right At Home Realty
3315 - 108 Peter Street
Toronto, Ontario
Located in the heart of downtown. Only One Year Old 1 Bed + Den Condo At Adelaide/Peter St. GreatLayout. Large Separated Den. Fresh Painting. Open Concept Kitchen W/Build-In Appliances. GorgeousCity View. Perfect For young Professionals & Small Family. Great Loction With 100 Walk Score. StepsTo Ttc, Subway, Banks, Markets, Restaurants. Close to the financial district, PATH, U of T, OCAD,University Health Network and so much more. One Locker Included P4-192 (id:54662)
Bay Street Group Inc.
2403 - 35 Balmuto Street
Toronto, Ontario
Location! Location! Location! Welcome To "The Uptown Residences!" Modern One Bedroom, One Bathroom Unit In The Heart Of Yonge And Bloor. Stunning Finishes Include Granite Counters, Under Cabinet Lighting, Stainless Steel Appliances, Hardwood Floors, 9Ft Ceilings, Locker And So Much More. Steps To 2 Subway Lines & Public Transit, University Of Toronto, Yorkville, Mink Mile, Gourmet Restaurants And Entertainment. Walk Score 100. Amenities Include 24 Hrs Concierge, Visitor Parking, Gorgeous 2 Storey Lobby, Gym, Steam Room, Yoga Room, Virtual Golf, Media Room. Really A Must See! (id:54662)
Right At Home Realty
1702 - 87 Peter Street
Toronto, Ontario
The Heart Of Toronto's Entertainment District, Excellent Layout, Bright Split 2 Bedrooms + 2 Full Bathrooms Corner Unit& fully furnished 782 Sqft. Large Living/Dining With Versatile Layout. 2 Balconies And Floor To Ceiling Windows. Offer Spectacular South/West View Of Downtown And The Lake. Modern Kitchen With Stone Counter-Top, Built-In Appliances. Steps To The Best That Toronto Has To Offer.Building amenities include: Concierge, Gym, Media Room, Party Room, Full Kitchen Dining Area for Sizable Guest Dinners. No Pets & No SmokingIncluded In Lease (id:54662)
Real Land Realty Inc.
2201 - 55 Charles Street E
Toronto, Ontario
Brand New, never lived in. A breath-taking view can be enjoyed from this beautiful 1 bedroom 1 bathroom unit . Featuring a floor-to-ceiling window. Finished to a high standard throughout, with high ceilings and a large balcony all the way from the bedroom to the den and living room. 24-hour concierge, top-of-the-line fitness center, steam room and Zen garden with BBQ area and outdoor seating. TTC subway station, restaurants, supermarkets, parks, everything is at your fingertips. (id:54662)
Everland Realty Inc.
301 - 3 Southvale Drive
Toronto, Ontario
Luxury Living in a Shane Baghai Boutique Building. This large 2 bedroom plus Den Suite has never been lived in and was one of the professionally furnished model suites. It has an open-concept layout with a large kitchen, primary bedroom has a walk-in closet with custom cabinetry. The Den has a door and a large window and can be used as a separate bedroom overlooking the balcony. It comes with everything you need to please your senses: Custom blinds, Miele appliances, a Natural gas range, Linear fireplace, 10-inch Baseboards, Toto Wash let, an Italian Imported Kitchen, Smart home technology, an 85-inch TV. All Furnishings and Artwork. Two parking spaces, One Locker Room, and a BBQ with Gas Connection on the Balcony. Close to Downtown, Public Transit, LRT, all Major Grocery Stores, Shopping Centers, and Big Box Stores. **EXTRAS** Remotely controlled locks, Pet Grooming room, Fitness Centre, Business Centre, Recreation Centre, Party Room with a Kitchen. Outdoor Bicycle Racks for Residence and Guests, Gas Fireplace and motorized Blinds. (id:54662)
Bridlepath Progressive Real Estate Inc.
401 - 3 Southvale Drive
Toronto, Ontario
Opulence, privacy, Tranquility, and quality is what this beautiful condo offers in one of the most sought-after Neighborhoods in Toronto. A boutique Hideaway within a walking distance of fabulous shops and restaurants, a location that offers the best of both worlds of community and style minutes away from downtown Toronto. Leaside Manor is truly the last of its kind in this wonderful neighborhood. if you are looking for a lifestyle of easy luxury, quality and convenience, we would be delighted to hear from you! 4 parking spots included. (id:54662)
Bridlepath Progressive Real Estate Inc.
27 Clipper Lane
Clarington, Ontario
Great Opportunity To Live In a Family-Friendly Community close to the lake. The 2441 Sf Detached Waterfront Property At Lake Breeze Community, a Family Home With 4 Beds 4 Baths. A minute's Walk To Beautiful Lake Ontario. Open Concept Main Floor With 9 ft Ceiling. Functional Layout With Lots Of Sunlight. Solid Oak Stairs. Close To Hwy 401, School, Transit & Shopping. (id:54662)
Royal LePage Terrequity Realty
2106 - 2230 Lake Shore Boulevard W
Toronto, Ontario
Spectacular South Facing 2+1 Bdrm, 2 Bath Suite With Unbeatable Unobstructed Views Of Downtown Toronto & The Lake Front! Bright, Spacious & Luxurious SE Corner Unit In The Award Winning 'Beyond The Sea'. The Best Floor Plan In The Building! Floor To Ceiling Windows W/ Views From Every Room & Terrace Walk-Outs From Both Bedrooms + Living Room. Primary Bedroom With Walk-In Closet, Walk-Out To Terrace & Ensuite 3 Pc Bath. Spacious Kitchen With Island, Granite Counters & Tile Backsplash. All Stainless Steel Appliances Included. Functional And Great Size Den Allows For Home Office. 1 Parking And 1 Locker Included. Resort Style Amenities: Gym, Rooftop Lounge, Indoor Pool, Yoga Studio, Party Room W/ Kitchen & Wine Tasting Room, Kids Zone, Theatre, Visitor Parking & Guest Suites. A Must See! **EXTRAS** Freshly Painted White. Great Location Near Humber Bay Park, Lake, Metro, Shoppers, Lcbo, Ttc, Lakeshore Trails & Bike Paths. Easy Access To Highway And Only Minutes To Downtown Toronto! (id:54662)
Berkshire Hathaway Homeservices West Realty
12 Duplex Crescent
Toronto, Ontario
A stunning, sun-filled two-story detached family home in the sought-after Yonge & Eglinton area. Featuring three bedrooms with hardwood flooring on the main and second floors, a cozy living room with a fireplace, and a formal dining room. Enjoy a private, fully fenced backyard, along with a detached one-car garage and a driveway parking space. Just minutes on foot to the Yonge & Eglinton subway. The basement boasts laminate floor. (id:54662)
Master's Trust Realty Inc.
44 Parkside Crescent
Angus, Ontario
LOOKING FOR YOUR FIRST HOME THIS IS IT!! THIS BEAUTIFULLY MAINTAINED 3 BED, 1.1 BATH HOME OFFERS A OPEN CONCEPT LAYOUT. LARGE KITCHEN WITH BREAKFAST BAR OVERLOOKS THE LIVING AND DINING AREAS, PERFECT FOR DAY TO DAY LIVING AND ENTERTAINING. WALK OUT FROM THE DINING AREA TO THE FULLY FENCED BACKYARD AND DECK AREA. THERE IS A 2 PIECE POWDER ROOM ON THE MAIN LEVEL. UPSTAIRS ARE 3 GENEROUS SIZE BEDROOMS AND LARGE 4 PIECE BATH. FOR ADDITIONAL LIVING AREA THE LOWER LEVEL IS PARTIALLY FINISHED (JUST NEEDS CEILING) THIS IS THE PERFECT AREA FOR A FAMILY ROOM, GYM OR HOME OFFICE. DON'T DELAY COME AND CHECK OUT THIS WONDERFUL PROPERTY. (id:54662)
Right At Home Realty Brokerage
53 Ferndale Drive S Unit# 11
Barrie, Ontario
Perfect for First Time Buyers, Retirees or Empty Nesters, Looking for the Maintenance Free Lifestyle! Welcome Home to 11-53 Ferndale Drive in Barrie's Manhattan Condo Community. This Stunning 809 sqft 2 Bedroom Main Floor Condo Features an Open Concept Floor Plan, Tasteful Upgraded Modern Finishes, SS APS, Tiled Backsplash & New Laminate Flooring & Canadian Made Carpet in the Bedrooms. Clean, Safe & Friendly Neighborhood, Secure Front Entry, Convenient Front Row Parking, & Walk Out to Your Private Backyard. The Centre of The Community Hosts a Children's Playground, Outdoor Gazebo, Park Benches & Plenty of Green Space. Enjoy the Beauty of Nature with the Bear Creek Eco Park or Hiking the Trails through the Ardagh Bluffs. Just A Short Drive to Barrie's Beautiful Beaches & Marina at Kempenfelt Bay, Downtown Shopping & Dining, Public Transit, Go Train & Commuter Routes. (id:54662)
Revel Realty Inc.
27 Fairwood Drive
Keswick, Ontario
MOVE-IN READY BUNGALOW WITH MULTI-GENERATIONAL LIVING & BACKING ONTO A RAVINE! This meticulously maintained all-brick bungalow is ideally situated on a nearly 50 ft lot backing onto a ravine with mature trees for enhanced privacy. Located under five minutes from the shores of Lake Simcoe, beaches, and marinas, and offering quick access to Hwy 404, this property ensures seamless commuting while remaining close to a wide array of dining, entertainment, and recreational amenities, including the Multi-Use Recreation Complex. Within walking distance, residents will find local shopping, scenic parks, wooded trails, and both designated elementary and high schools. The home’s curb appeal is elevated by a newer front entry door with decorative glass sidelights and a transom framed by a stately brick archway alongside a heated and insulated double-car garage with a newer door. Inside, the custom kitchen is designed for both form and function, showcasing a large central island, quartz countertops, built-in appliances, and direct walkout access to a two-tier deck with a gazebo and custom-built storage beneath. The fully finished lower level includes a second kitchen, a gas fireplace in the recreation area, a dining space, a bedroom, and a full bathroom, offering flexibility for extended family or multi-generational living. Numerous thoughtful updates throughout contribute to the home’s polished interior and functional layout, reflecting pride of ownership in every detail. (id:54662)
RE/MAX Hallmark Peggy Hill Group Realty Brokerage
8 Thrushwood Drive
Barrie, Ontario
SPACIOUS LIVING, STEPS TO AMENITIES, & BACKING ONTO GREENERY! Get ready to fall in love with this stunning 2-storey home in Barrie’s sought-after southwest end! Walking distance to shops, amenities, parks, trails, public transit, and just a short stroll to Trillium Woods E.S., this location is unbeatable. Backing onto serene greenspace with towering trees, the outdoor setting is just as impressive as the home itself. Stately curb appeal welcomes you with a stone and siding exterior, a covered front entryway, and a newer metal railing along armour stone stairs. The double-car garage offers convenient inside entry, while the backyard oasis steals the show with a covered wood gazebo, built-in kitchen and BBQ area, stone patio, and an irrigation system for easy maintenance. Inside, over 3,350 sq. ft. of finished space boasts 9ft ceilings on the main floor, engineered hardwood flooring, and a bright, airy layout. The gorgeous kitchen features ample white cabinetry, quartz counters, a tile backsplash, stainless steel appliances, and a spacious island with seating. The family room is a showstopper with coffered ceilings, crown moulding, a floor-to-ceiling stone fireplace, and large windows that flood the space with natural light. A separate living/dining room adds even more space to entertain. Upstairs, the primary suite offers a walk-in closet, an additional built-in wardrobe, and a luxurious 4-piece ensuite with a glass shower, soaker tub, vanity with a vessel sink, and toe-kick LED lighting. A 5-piece main bathroom serves three additional large bedrooms. The finished basement is designed for entertaining, featuring a stylish entertainment room with custom built-ins, wood accent walls, and an electric fireplace. The bar area includes wood-accented cabinetry, two beverage/wine fridges, and a wine drawer. The oversized laundry room offers plenty of extra storage. This #HomeToStay truly has it all; don’t miss your chance to make it yours! (id:54662)
RE/MAX Hallmark Peggy Hill Group Realty Brokerage
305 - 276 Eiwo Court
Waterloo, Ontario
Welcome to 275 Eiwo Court! This 2 bedroom, 1 bath, 866 square foot condo is perfect for a first time homebuyer or investor adding to their portfolio. Walk through the front door into an open concept space with a stone wall in the kitchen and foyer. The fully remodelled kitchen shows off quartz countertops, plenty of counter space and a large island with 3 bar stools. The bright living room has new sliding glass doors leads to the open balcony. Head down the hall and into the spacious bedrooms - one is currently being used as a home office. Also found in this unit is an updated 4 piece bathroom with white subway tiles and quartz countertops. The building offers coin operated washers and dryers in the common laundry room but this unit also has a hook up for your own in-suite washer/dryer. Secured access to the building and one surface parking spot (with option to rent another). Located in the Lexington neighbourhood, this home has easy access to University of Waterloo, Laurier University, HWY 85, Conestoga mall and Bechtel Park. (id:54662)
Keller Williams Innovation Realty
523 - 77 Leland Street
Hamilton, Ontario
Top Floor with clear view! Available May 1st 2025. Welcome To 77 Leland - The Only New Condo In Walking Distance To Mcmaster University-Literally 5 Mins Walk To Campus. Safe and Quiet Condo building! Less Than 5 Year New Building! Furnished Studio Unit! Bright, Quiet with unobstructed view from 5th Floor(Top Floor). 5 Mins Walk To Fortinos Supermarket & Shoppers. Short Walk To Restaurants & Cafes On Main St. Quiet & Safe Neighborhood. Photos Are Reference Only. **Surface Parking Is Available At Extra cost.**Furnished Studio Unit: Double Bed, Mattress, Desk, Sofa & Coffee Table. Stove, Fridge, Dishwasher, Microwave. Onsite Laundry Room On Main Floor. **Heating, Cooling, Water, Unlimited High Speed Internet Included In Rent** electricity is not included in the rent but very cheap. Tenant insurance required. Available May 1st,2025 (id:54662)
Real One Realty Inc.
11 Walnut Street S
Hamilton, Ontario
Prime commercial property in the heart of Hamilton! 11 Walnut Street South offers approximately 3,300 sq. ft. across the first and second floors, plus an additional 1,600 sq. ft. basement, providing ample space for a variety of business opportunities. Zoned D1, this versatile property is ideal for retail, office, or mixed-use development. Recent updates include a new flat roof (2019), three new windows (2019), and a new hot water tank (2016). Surrounded by thriving businesses and ample public parking, this is a fantastic opportunity for investors or owner-operators. Don't miss out-schedule your showing today! (id:54662)
RE/MAX Escarpment Realty Inc.
813 - 460 Dundas Street E
Hamilton, Ontario
One Of The Best Layouts At Trend Condos! Brand New, Never Lived-In 1-Bedroom plus Den! This Upgraded Unit Features 9-Ft Ceilings, High Quality Laminate Flooring, Open Kitchen W/Granite Counters, New Stainless Steel Appliances, and Breakfast Bar. Primary Bedroom w/Walk-In Closet. Large Den for Multiple Options (Home Office, Nursery, etc). Modern 4-Piece Bathroom. Large Locker And Parking Spot. Great Balcony with South-West Views. Excellent Amenities Including Exercise Room, Rooftop Deck with Barbecues, Visitor Parking, and More! Parks, Trails, Shopping all close by. Come see this incredible unit today! (id:54662)
Panorama R.e. Limited
316 - 191 Elmira Road S
Guelph, Ontario
Experience modern living in this newly built 1 bed + den, 1 bath condo at West Peak Condos inGuelph. With 718 sq. ft. of bright, open-concept space, this unit features stainless steel appliances, in-suite laundry, and stylish finishes throughout. Enjoy premium amenities like a fitness center, outdoor pool, rooftop patio, and more. Conveniently located near Costco, Zehrs, schools, and transit, with easy access to Highways 6, 7, and 24. Bonus: Complimentary high-speed Bell internet included. (id:54662)
Royal LePage Real Estate Services Ltd.
9605 Shortt Street
Hamilton Township, Ontario
Fantastic Opportunity to own a detached home offering views of Rice Lake with 2 Public Accesses & Boat Launch just one block away. This 2 Bedroom bungalow is well kept and move in ready. Ideal for first time buyers or downsizers this low maintenance home offers a spacious living room with a cozy wood stove & main floor laundry. Low utilities & taxes. Located on a double lot with extra space for outdoor storage and plenty of room to build a detached garage/workshop. Shingles & Decks replaced in 2024. Drilled well with lots of water (UV Filter, Water Softener new in 2023) Well Record on File 8GPM. Septic system. Updated 4pc Bathroom. Freshly painted throughout. Enjoy affordable living by Rice Lake! (id:54662)
Royal Heritage Realty Ltd.
8270 Highway #20 Highway #20
Grimsby, Ontario
FREEHOLD BUILDING WITH LARGE PROPERTY! Amazing Opportunity - Zoning Allows Many Uses!!! Leasing 1/2 of the building with the basement & parking. Main floor is 2,500 sq ft + 2,500 sq ft in the basement with tall ceilings. Price and terms negotiable. Options: 1 - Great for car dealership, Parking, Storage, Small Manufacturing, Retail & Much More. 2 - Also available just for outdoor storage, storage in containers, parking for equipment or trailers etc. This location Offering Easy Access And Excellent Visibility From Main Highway. Only 30 Minutes Drive To Hamilton And St Catharines. Endless Possibilities For Customization To Suit Your Business Needs. This Building Already Divided Into (2 Legal Units) Building Features 2 York Furnaces, 2 New A/C, 2 Sump Pumps + Large Parking Space Will Allow You To Accommodate Customers Or Business Related Needs! This Property Is A Rare Find And An Excellent Opportunity For Any Business. (id:54662)
Right At Home Realty
305 - 257 Hemlock Street
Waterloo, Ontario
Turnkey investment opportunity in a prime university district! This fully furnished condo is located just steps from the University of Waterloo and Wilfrid Laurier University, making it an ideal choice for investors or end-users seeking a modern, move-in-ready space. Located in a high-demand building with an ultra-low vacancy rate, this unit offers strong rental potential in one of Waterloos most sought-after areas. Designed for contemporary living, the open-concept layout is bright and inviting, with floor-to-ceiling windows bringing in plenty of natural light. The stylish living space comes fully furnished with a couch, TV, dining table, bed, and nightstand, providing a seamless move-in experience. The unit also includes in-suite laundry with a washer and dryer, along with a stainless steel stove, fridge, and dishwasher for added convenience. The unbeatable location puts you within walking distance of shopping, dining, and major highways, making it perfect for both students and professionals. Whether you're looking for a lucrative investment or a modern urban home, this condo is a fantastic opportunity. Quick possession is available-secure this property today! (id:54662)
Bay Street Group Inc.
Lower - 41 Eton Drive
Kitchener, Ontario
Available April 1 for rent. $1,550 base rent, plus $200/mth for heat and water. Tenant to pay for electricity separately. Basement unit with 1,112 sq ft, 1 bedroom, in suite laundry, large storage room, shared use of backyard space plus 2 parking spaces. This unit has been updated with a bright white kitchen, new appliances installed since photos, new countertops and backsplash. 1 fully renovated bathroom. A spacious living room space, with an extra large window for extra light. Located in the quaint and desirable neigbourhood of Heritage Park / Rosemount, this bungalow is close to all amenities, schools and the highway for commuting. (id:54662)
Keller Williams Innovation Realty
56 - 755 Linden Drive
Cambridge, Ontario
Okay, so imagine living in a place where everything you need is super close, parks to run around in, schools where you can make new friends, and stores to grab snacks whenever you want. This 3-storey townhouse is right in the middle of it all, and its perfect for anyone looking for a comfy, fun place to live. There are walking trails nearby if you love exploring outside, and if you have kids (or just like to swing on playgrounds, no judgment!), there are parks just minutes away. Grocery stores, restaurants, and shopping centres are super close too, so you will never have to go far to grab dinner or do some weekend shopping. And the best part? The 401 is just a few minutes away, so getting to places like Kitchener, Waterloo, or even Toronto is super easy. Now, let's talk about the home. The best part? There's a balcony! Just picture yourself chilling outside with your morning coffee (or hot chocolate) and feeling the fresh air. Inside, there's lots of space to hang out, with three bedrooms and two bathrooms, so no one has to wait in line to brush their teeth. Parking? No problem! There's a garage for one car and even a driveway spot for another. Whether you're moving in for the first time or looking for a smart place to invest, this home is a total win. (id:54662)
Century 21 Millennium Inc.
8 - 325 Mclean School Road
Brant, Ontario
Nestled in the serene enclave of St. George, Ontario, this stunning custom-built bungalow offers over 7,000 sq. ft. of refined living space on a private 1-acre lot, surrounded by 10 acres of protected green space.Elegant Interiors & Thoughtful Design. Step into the grand foyer with soaring 16-ft cathedral ceilings that flow into the breathtaking great room, featuring a cozy two-sided fireplace. The gourmet kitchen boasts top-tier appliances, ample cabinetry, and a walk-in pantry (currently a charming coffee nook!). A formal dining room, separate breakfast area, and inviting sitting space complete this elegant main floor.Comfort & Functionality. Four spacious main-level bedrooms offer comfort and versatility, with the primary suite serving as a tranquil retreat. A dedicated laundry/mudroom enhances everyday convenience.Sprawling Finished Basement & Custom Wet Bar. The impressive 3,000+ sq. ft. basement is an entertainers dream, featuring a custom-built wet bar, expansive rec and games rooms, and three additional bedrooms. A separate cold room adds valuable storage.Outdoor Oasis & Ample Parking. Enjoy uninterrupted views, scenic trails, and a heated workshop for all your projects. The attached garage accommodates up to nine vehicles perfect for car enthusiasts.Prime Location. Just 10 minutes from Cambridge and Brantford, this home offers the perfect blend of rural tranquility and city convenience. More than a home, this is a sanctuary where luxury meets nature. (id:54662)
Keller Williams Real Estate Associates
1047 Colony Trail
Lake Of Bays, Ontario
Muskoka River Direct WATERFRONT oasis with 100 Ft of shoreline * *Four-Season, Year-Round 2 Bedroom House * *Extensively renovated and updated * * All-seasons Warm Cabin with Gas Fireplace that fits up to ten people. Turnkey property for Airbnb. * * Outdoor Smart lock and Smart thermostat for full remote control . * *Outdoor Sauna with a smart heater controller. * * 4000 L propane torpedo tank. * * 10kw propane Generac generator. Conservation area across the river guaranties you Forever Unobstructed Views and Privacy * * Miles Of Boating, Swimming, Paddle Boarding, Canoeing, And Swimming * * Vast public lands for Snowmobiling, Cross Country Skiing and Biking * *. Close to all the amenities of Bracebridge, Huntsville and Port Carling, and is central to the many town activities that Muskoka hosts all summer long! Your chance to own an AFFORDABLE year-round getaway from the hustle and bustle of everyday busy life! (id:54662)
Sutton Group-Admiral Realty Inc.
44 Steven Street
Hamilton, Ontario
Enjoy the low-maintenance lifestyle of a Condo, without the fees! This beautifully updated 2-bedroom + den detached bungalow in the Lansdale neighbourhood is completely move-in ready, with all the upgrades already done. Offering one-floor living for ultimate convenience, this home is perfect for first-time buyers, downsizers, or investors. The bright, open-concept kitchen features a spacious walk-in pantry, ideal for home chefs, while the cozy den off the kitchen makes a perfect home office or reading nook. The backyard offers the perfect amount of space with no maintenance required, featuring all-new deck boards (2023)a great spot for relaxing or entertaining. The dry, unfinished basement provides endless possibilities for extra storage or future customization. Situated in a prime location for commuters, this home is just minutes from downtown Hamilton, both GO Stations, James St N, Bayfront Park, major transit routes/LRT, mountain access, and the highway. Enjoy the convenience of a private driveway for parking - and peace of mind knowing major updates have already been taken care of, including: Custom Front Door (24), Bedroom Window ('24), Eavestroughs w/ Gutter Guards (24), Roof Caps (24), AC (23), Basement Windows (22), Kitchen Renovation & Appliances (21), and more. This home is a true gemmove in and enjoy! (id:54662)
Revel Realty Inc.
565 Richmond Street
London, Ontario
CORNER RESTAURANT FOR SALE 800 SQ. FT. PLUS FULL BASEMENT LOCATED IN THE HEART OF "RICHMOND ROW" LICENSED FO 60 PEOPLE w/ PATIO POTENTIAL 2 PARKING SPOTS GREAT VISIBILITY (id:54662)
Century 21 Regal Realty Inc.
39 Harding Court
Woodstock, Ontario
Brand New, Never lived in Single Detached 3135 Sq ft Home for Lease in Woodstock.4 Bedroom & 5Washroom Home is available immediately in the most desirable neighbourhoods of Woodstock. Brand New appliances*. Open concept layout, functional kitchen with extended breakfast counter. Second floor has 4 bedrooms with 4 full washrooms and computer niche/media space. Laundry on the second level for your convenience. Close to all the amenities like Plaza, School, Park, Walking Trails, Hwy 401& Hwy 403.Tenant to pay 100% utilities. (id:54662)
RE/MAX Gold Realty Inc.
19 Belleview Drive
Kingsville, Ontario
Welcome to 19 Belleview Drive! This is your opportunity to own a newly built home (2022) perfect for a growing family. Four bedrooms, four washrooms plus a very bright living room & kitchen and an office with full washroom on the main floor. Custom kitchen with gorgeous island, open concept that allows the living,kitchen and dining area to flow seamlessly. Gorgeous master bedroom with walk-in closet. Concrete driveway (2023), basement was framed by the Builder but not finished yet has a separate entrance. Plus enjoy the covered porch in the summer. Close proximity to Hwy 401. (id:54662)
Royal LePage Your Community Realty
148 - 3025 Trailside Drive
Oakville, Ontario
Assignment Sale. Brand New Modern Executive Townhouse With Abundant Natural Light Featuring1,336 Sq. Ft. Open Concept Layout With High Ceilings. This Unit Includes 3 Bedroom And 3Bathrooms. The Spacious Living Area Showcases High-End Finishes, Vinyl Flooring, And 10 -Foot Ceilings Adorned With Pot Lights Creating An Elegant Yet Inviting Ambiance. The Italian Trevisana Kitchen Is Equipped With Sleek Built In Stainless-Steel Appliances And Quartz Countertops. Step Outside To The Impressive 419 Sq. Ft. Terrace, Ideal For Relaxing Or Entertaining. Conveniently Situated Near Highways 407 And 403, Go Transit And Regional Bus Stops. Just A Short Stroll From Shopping, Dining, And Top-Rated Schools. Seize This Opportunity For Luxurious, Family-Friendly Living! (id:54662)
Royal LePage Signature Realty
5013 Fern Drive
Burlington, Ontario
Ideally situated on a picturesque, mature lot in the coveted Elizabeth Gardens neighbourhood, this beautifully maintained side-split home offers a perfect blend of tranquillity & convenience just moments from Lake Ontario's shimmering shores. Its a short stroll to the lake, restaurants, & Appleby Mall with Fortinos, LCBO, & essential services. Commuters enjoy a quick five-minute drive to the Appleby GO Station & the QEW/403 Highway. Across the street a pathway leads to Pineland Park, providing lush green space for outdoor enjoyment, & great schools are within easy reach. Curb appeal abounds with mature trees, a winding flagstone walkway leading to a covered front veranda, complemented by a double attached garage for added convenience. Inside, the spacious & functional layout boasts 3 generous bedrooms, 2 full bathrooms & great living space. An elegant living room showcases French doors, refined crown mouldings, lustrous hardwood floors, & flows seamlessly into the dining room, where sliding glass doors open to a 3-season enclosed deck accessing the interlocking stone patio & yard. The functional eat-in kitchen features ample white cabinetry, a pantry, granite countertops, 3 white appliances, & a French door to the foyer. Upstairs, the beautiful 4-piece bathroom impresses with custom cabinetry, pot lighting, & a whirlpool tub/shower combination, complementing the 3 bright bedrooms, each with hardwood flooring. On the lower level, the family room is an inviting retreat, complete with a corner gas fireplace, built-in cabinetry, & stylish pot lighting. The modern 3-piece bathroom offers a glass-enclosed corner shower, while the spacious laundry room & enclosed walk-up to the yard provide both practicality & convenience, making this exceptional home a perfect sanctuary in a sought-after lakeside community. (id:54662)
Royal LePage Real Estate Services Ltd.
2508 - 360 Square One Drive
Mississauga, Ontario
"Limelight" Building. Beautiful Condo In The Heart Of Mississauga, Stainless Steel Appliances, Located Right Near Sq 1 Shopping Mall, Large Combined Living & Dining. Walking Distance To Sq1, Hwy 403/Qew, Sheridan College, Whole Foods Market, Miway. 1st & Last Month's Rent+10 P/Dtd Cheques+Security/Key Deposit. Aaa Tenant Reqd. New Immigrants Welcome. Agent Will Interview Tenants. Tenant Pays Hydro, Cable Tv, Internet. (id:54662)
Century 21 People's Choice Realty Inc.
39 - 2 Claybrick Court
Brampton, Ontario
Beautifully Upgraded And Sun-Filled, This Spacious 3-Bedroom, 3-Bath Townhome With A Finished Walkout Basement Is Located In A Highly Sought-After Neighborhood. Featuring A Well-Designed Layout, This Home Offers Premium Flooring, Ceramic Tiles In The Kitchen, And A Bright, Open-Concept Living Space. The Main Floor Boasts A French Balcony, While The Finished Walkout Basement Provides Direct Access To A Private Patio And Inside Entry To The Garage. Backing Onto A Scenic Bicycle Path And Situated In Front Of A Playground, This Home Is Perfectly Positioned Just Steps From Parks, Shopping, Schools, Public Transit, And Major Highways (Hwy 410 & Hwy 10). One Of The Largest Units In The Area, This Property Is A Rare Find And Shows Like New. (id:54662)
RE/MAX Gold Realty Inc.
19 Dolly Varden Drive
Brampton, Ontario
Excellent Opportunity!!! Stunning & Spacious 4 Bedroom Detached Home In A Family Neighbourhood!! Featuring Legal Basement Apartment, Rental Income!! 9' Ceiling On Main Floor, Double Door Entry!!Double Car Garage!! Separate Living Room & Family Room With Gas Fireplace. Breakfast Area!! Elegant Vinyl Floors & Laminate Floors, New Samsung Stove (2024), Stainless Steel Appliances Plus Quartz Counters In The Kitchen, New Laundry (2025), No Carpet In The House, Oak Stairs, LED Pot Lights All Over. Master Bedroom With Ensuite Bathroom!! New Fridge & Stove (2024) In Basement. Concrete Backyard, Extended Driveway, Stamping Side, Front, Patio And Driveway !! No Side Walk !!! Experience Comfortable Living With All The Amenities like Transit, Shopping, Schools, Parks & Banks At Short Walking Distance. Hot Water Tank Owned. (id:54662)
Royal LePage Platinum Realty
2914 - 30 Shore Breeze Drive
Toronto, Ontario
Stunning Waterfront Condo with Unobstructed CN Tower ViewsExperience Luxurious Living in the Heart of the CityExperience breathtaking south-facing views of the CN Tower from this luxurious waterfront condo. Nestled in the heart of the city, this property offers a perfect blend of modern living and picturesque scenery.AmenitiesSaltwater pool: Dive into relaxation with the pristine saltwater pool.Rooftop patio: Soak in the stunning lake and city views from the rooftop patio.Fully equipped gym: Stay fit and healthy in the state-of-the-art gym, complete with yoga and Pilates studio.Games room: Enjoy a variety of games and activities in the dedicated games room.Dining room: Host elegant dinners and gatherings in the sophisticated dining room.Convenience: 1 parking spot and 1 locker are included with the property. (id:54662)
Homelife/champions Realty Inc.
63 Jazzberry Road
Brampton, Ontario
Excellent Opportunity In The Gated Community Of Rosedale Village In Brampton This Beautifully Upgraded 2+1 Bedroom Bungaloft Has 2 Full Main Floor Bathrooms With Quartz Counters, Elegant Wood Flooring Throughout & Oak Staircase. This Open Concept Home Has A Great Room With A Soaring Ceiling Open To The Stunning Chef's Kitchen With Quartz Counters, Centre Island, Rich Expresso Cabinets, Built-In Appliances, Tons Of Storage And A Breakfast Area With Access To The Garden. The Generous Separate Dining Room Has A Large Window Overlooking The Front Yard. Rounding Out The Main Floor Are The Primary Suite With 3Pc Ensuite & Large Walk-In Closet And A Separate Room That Could Be Used As A 3 Bedroom Or An Office. Upstairs You Will Find A Generous Loft Space Overlooking The Great Room, The 2nd Bedroom And A 4Pc Bath. The Large Laundry Room Offers Access To The Garage And A Closet. (id:54662)
RE/MAX Realty Services Inc.
345 - 2501 Saw Whet Boulevard
Oakville, Ontario
Brand-New 1-Bedroom + Den Condo with Private Rooftop Terrace at Saw Whet Condos! Discover modern luxury living in this stunning 1-bedroom + den, 2-bathroom condo at the sought-after Saw Whet Condos. This never-lived-in unit boasts soaring ceilings and large windows, creating a bright and airy ambiance throughout. The open-concept kitchen features built-in appliances, sleek modern finishes, and quartz countertops, perfect for cooking and entertaining. The spacious bedroom offers a 3-piece ensuite, while the versatile den can easily serve as an office or second bedroom. Step outside to enjoy not only a 77 sq. ft. balcony but also exclusive access to your private rooftop terrace, ideal for summer gatherings and outdoor relaxation. Residents have access to premium amenities, including a 24-hour concierge, party room, games room, yoga studio, co-working lounge, and outdoor rooftop terrace. Additional conveniences include visitor parking, underground parking, and a heated storage locker. Located in Upper Glen Abbey, youll be minutes from top-rated schools, boutique shopping, gourmet dining, and scenic parks. With easy access to Hwy 403, the QEW, and Bronte GO Station, commuting is a breeze. Downtown Oakville is just a short drive away, offering even more lifestyle options. (id:54662)
RE/MAX Plus City Team Inc.
Basement Apartment - 62 Robertson Davies Drive
Brampton, Ontario
Welcome to this legal basement apartment featuring a separate entrance. It offers 2 spacious bedrooms with large closets and ample storage, along with a modern 3-piece bathroom. The kitchen is equipped with stainless steel appliances and the apartment is filled with plenty of natural light. Conveniently located across the street from a public transit stop, and just minutes to the GO train and Hwy 410. Popular grocery stores, Shoppers Drug Mart, banks, restaurants, and schools are all within a 5-minute drive. This unit is ideal for a small family. Tenants will be responsible for 40% of the utilities. (id:54662)
Save Max Global Realty
17 Ledger Point Crescent
Brampton, Ontario
Beautiful Freehold Townhouse in the Prestigious Area of Sandringham-Wellington North. This Spacious Home (Approx. 1650 sq. ft.) Features 3 Bedrooms and 3 Washrooms, 9ft Ceiling and Hardwood Flooring Throughout the Main Floor. The Large Open Kitchen is Equipped with Stainless Steel Appliances and Breakfast Area that Overlooks the Walk-Out Deck. The Master Bedroom offers a Large 4 Piece Ensuite and His & Hers Closets, While the Two Additional Bedrooms are Generously Sixed and Share a 3 Piece Washroom. Laundry in the Basement. Nestled in a Beautiful Family - Friendly Neighborhood, This Property is Centrally Located, Providing Easy Access to Parks, School, a Library , the 410 Highway, Public Transit, Heartlake Conservation Area and Various Amenities. Photos are from previous listing. (id:54662)
Royal LePage Rcr Realty
701 - 2343 Khalsa Gate
Oakville, Ontario
Step into the unparalleled elegance and modern sophistication of NUVO, Oakville's newest condominium development, where luxury and comfort harmoniously blend to create the perfect living space. This stunning one-bedroom, one-bathroom unit is a rare gem, offering a desirable open concept floor plan. Boasting brand-new, never-lived-in construction, this unit is the epitome of contemporary living in one of Oakville's most sought-after neighbourhoods. The open-concept kitchen and living area make excellent use of space, creating a seamless flow that enhances both functionality and aesthetic appeal. The kitchen is a true highlight of the unit, featuring: Frigidaire stainless steel appliances, Granite countertops, Tile backsplash, a Breakfast nook, and room to add an island for those who desire additional counter and storage space, this unit offers the flexibility to create your dream kitchen setup. The spacious living area extends onto a large balcony that offers serene views of the courtyard and putting green, an ideal spot to unwind with a book or enjoy a quiet evening under the stars. Whether you're sipping coffee at sunrise or entertaining friends at sunset, this private outdoor space is sure to impress. As a resident, you will have access to a wide array of resort-style amenities, making every day feel like a vacation: Rooftop Lounge with Outdoor Pool, Hot Tub, and Spa; Car Wash Station; Dog Wash Station; State-of-the-Art Gym; Putting Green; Outdoor BBQ Area; Community Garden; Indoor Bike Storage; Party, Media, and Games Rooms. NUVOs prime location offers the perfect balance between urban convenience and natural beauty. Located in a vibrant and highly desirable area, residents will enjoy close proximity to top-tier amenities, green spaces, and essential services: Walking and Biking Trails; Oakville Trafalgar Hospital; and Local Shops and Restaurants. (id:54662)
Keller Williams Real Estate Associates
118 - 395 Dundas Street W
Oakville, Ontario
Welcome to Distrikt Trailside 2.0 a never-lived-in suite offering the right tenant 1 bedroom plus den, 2 full bathrooms, and a modern and bright kitchen/living area with luxurious finishes. Features in suite laundry. Balcony right off the living room, with street view. Great location and perfect for commuters, near major highways (403, 407, EW), Oakville GO station, Oakville Trafalgar Memorial Hospital, shops, schools, and outdoor activities. Situated perfectly for the professional and the nature lover with Lions Valley Park and Sixteen Mile Trail closeby! Amazing amenity space with prep kitchen, dining area, lounge and games room. For the fitness lover there is a well equipped gym and yoga/ Pilates area. If you need an entertainment area there is a lounge / bbq area, perfect for gatherings. 24 hour concierge and a Smart Access system, a fingerprint reader and keyless entry for complete peace of mind security and convenience. Exclusive parking spot and locker. No Smokers. Pets allowed with restrictions. Even Max gets the royal treatment with a Pet Spa as part of your amenities! (id:54662)
RE/MAX Escarpment Realty Inc.
Basement - 5898 Bermuda Drive
Mississauga, Ontario
Quiet And Safe Family Friendly Churchill Meadows Home Near Britannia & 9th Line. 3 Bedroom With 1 Bath Beautifully Done Basement. Updated Washroom With Quartz Vanity. High Quality Vinyl Floors Basement With Potlights, Studio Bedroom, Washroom. Close To All Highways 401, 403, 407 & 4 Schools Within 2 Kilometers Radius. Public Transport Community Center, Parks And Recreational Centers And Shopping Malls Nearby. Quartz Counter Top. Fridge, Stove, Dishwasher, Washer & Dryer, Stainless Steel Appliances. Walking Distance To Public Transit, Churchill Meadows Community, Sports Center And Schools. Custom Closet & Organizers In All Bedrooms. Fully Upgraded Basement. (id:54662)
Royal Star Realty Inc.
9 - 2492 Post Road
Oakville, Ontario
Spacious & Bright 2 Bedroom, 2 Washroom, Stacked Condo Townhouse Features Open Concept Living/Dining/Kitchen With Walk-Out To Balcony, Stainless Steel Appliances & Granite Countertops. Convenient Landry On Upper Level. Includes 1 Underground Parking & 1 Locker. Steps To Memorial Park, Playground, Biking/Walking Trails, Walmart, Superstore, Longos, LCBO, Restaurants, Transit & More. Close To Hospital, College & Hwy 403/QEW. (id:54662)
One Percent Realty Ltd.
5 Monarchdale Avenue
Toronto, Ontario
A fantastic opportunity for buyers! This charming detached bungalow is located on a quiet street, perfectly situated close to transit and schools. The inviting home features two spacious bedrooms and a finished basement, complete with a separate entrance, offering excellent potential for rental income. With two kitchens, this property is perfect for multi-generational living or entertaining. Enjoy the convenience of a detached single garage and a private driveway that accommodates four parking spaces. Plus, this property features a closed-off outdoor space for entertainment and a fenced yard, perfect for gatherings or relaxation! This is an incredible opportunity to own a versatile property that you can transform into your dream home. (id:54662)
Royal LePage Flower City Realty
1708 - 3883 Quartz Road
Mississauga, Ontario
Luxury 1+1 Condo in Mississauga City Centre. Modern M2 condominium with a smart layout, featuring a spacious living area and bedroom with floor-to-ceiling windows. The sleek kitchen includes integrated appliances and quartz countertops, plus smart thermostat and smart lock. Enjoy unobstructed city views from the large balcony. Steps to Square One, Sheridan College, GO Station, and Hwy 403. Possession available immediately. (id:54662)
Homelife/miracle Realty Ltd
1004 - 5070 Pinedale Avenue
Burlington, Ontario
Beautiful and Spacious suite located in sought after Pinedale Estates. Enjoy your morning coffee on your own private balcony with gorgeous Lake Ontario and Niagara Escarpment views. Inside you will find a large space with an updated kitchen, an oversized living room dining room area, in-suite laundry, a generous sized primary bedroom with separate balcony access, double closets and an updated ensuite. There is even an additional bonus 2 piece bathroom. This Unit comes with an owned underground parking space and large locker unit. Many other updates include hardwood flooring, owned hot water heater and fresh paint. Pinedale Estates has amazing amenities including an indoor pool, sauna, jacuzzi hot tub, exercise rooms, billiard room, indoor driving range, library, party room, outdoor community space with BBQ's, pay per use electric vehicle charging stations, bike storage and plenty of visitor parking! Located right next door to Appleby Village Shopping Centre, containing a Fortino's, LCBO, Beer Store and a Home Hardware amongst others, this prime location is ideal. All this with a very low condo fee of $575, Close to Appleby GO and the QEW makes this great for commuters.This property has everything to offer! (id:54662)
Right At Home Realty
33 Davenfield Circle
Brampton, Ontario
Come & Check Out This Well Maintained Freehold Townhouse Located In High Demand Area Of Brampton. Double Door Entry & Loft On The Main Floor. Open Concept Layout With Combined Living & Dining Room On Main Floor. Kitchen Is Equipped With Stainless Steel Appliances And Central Island. Second Floor Offers Good Size 4 Bedrooms . Master Bedroom With En-Suite Bath & Walk-In Closet. (id:54662)
RE/MAX Gold Realty Inc.


