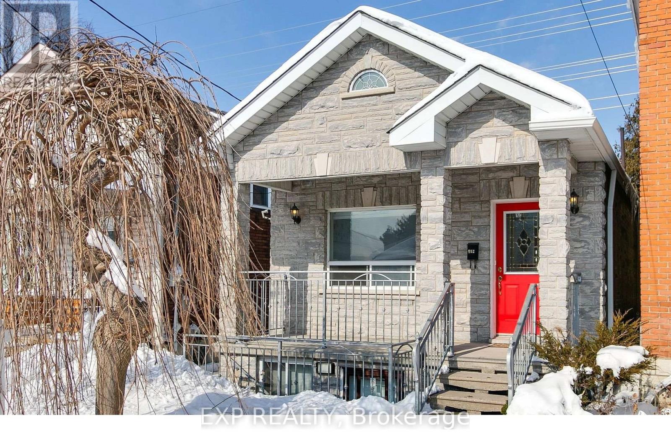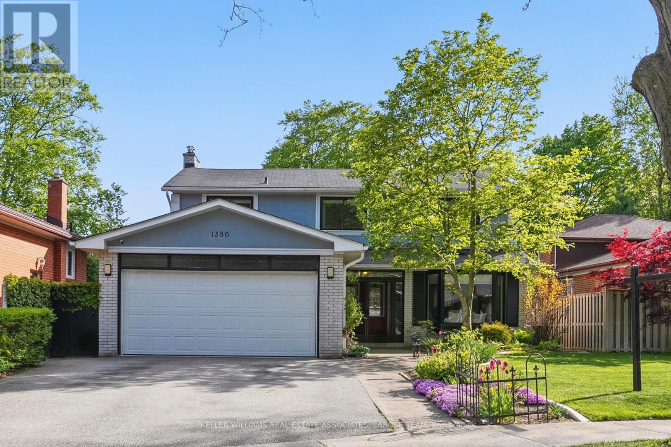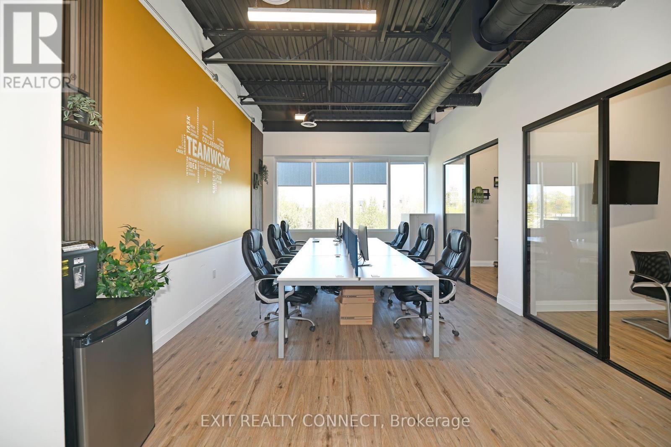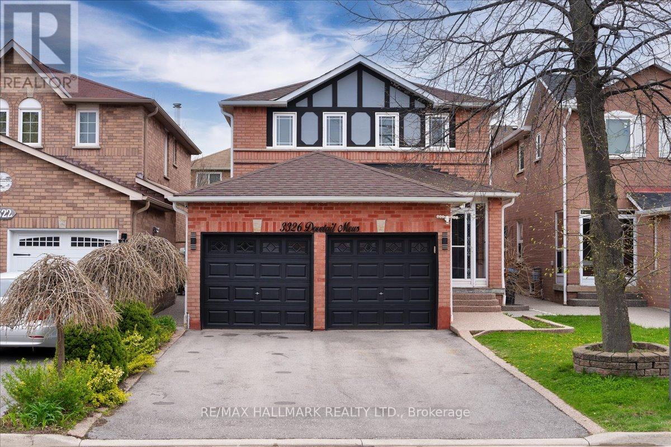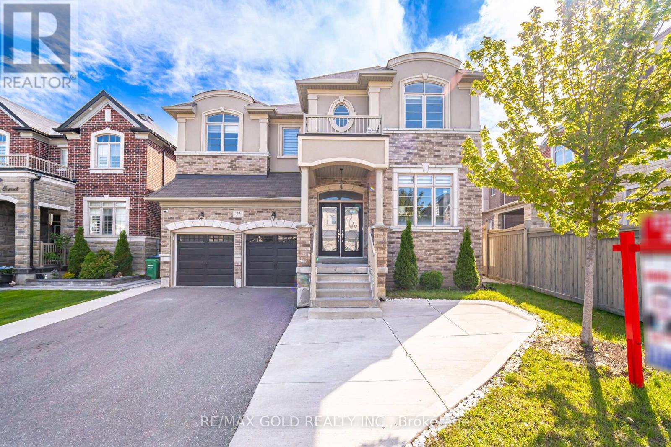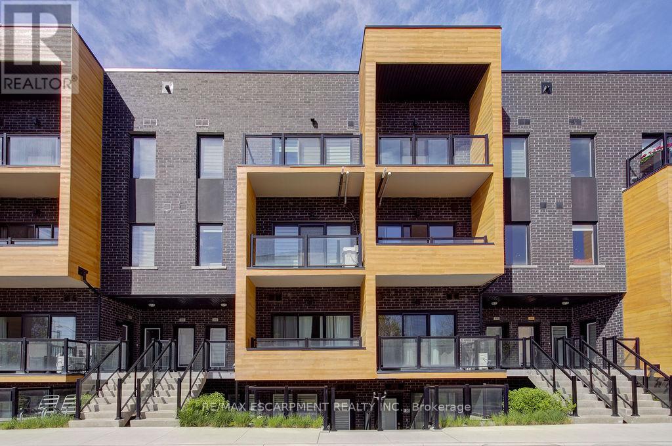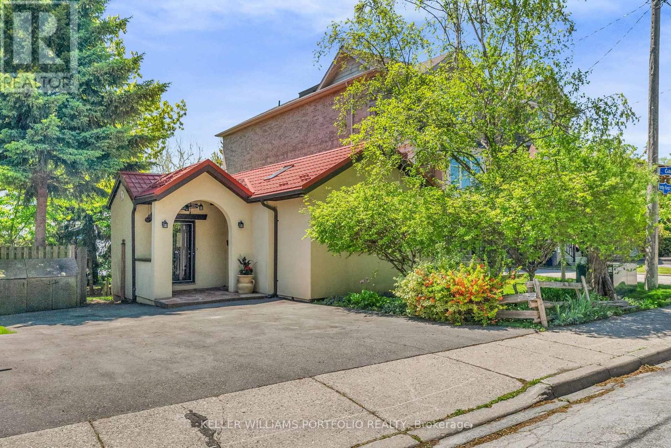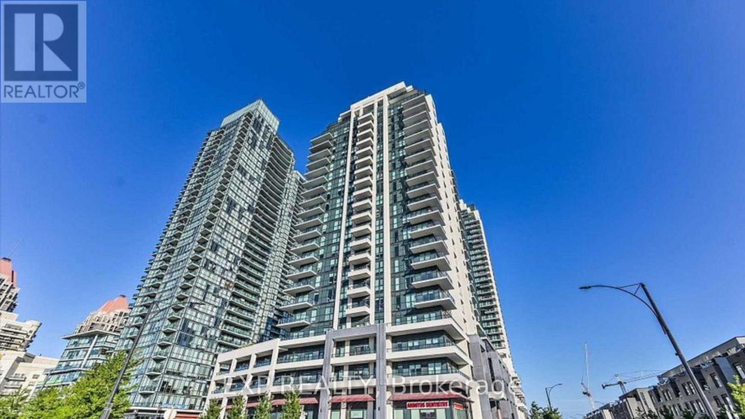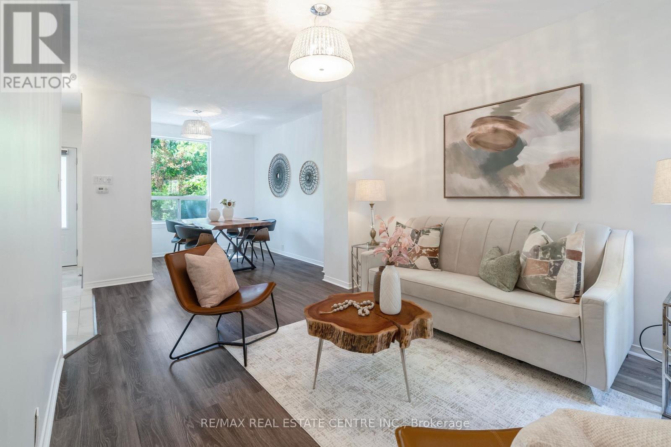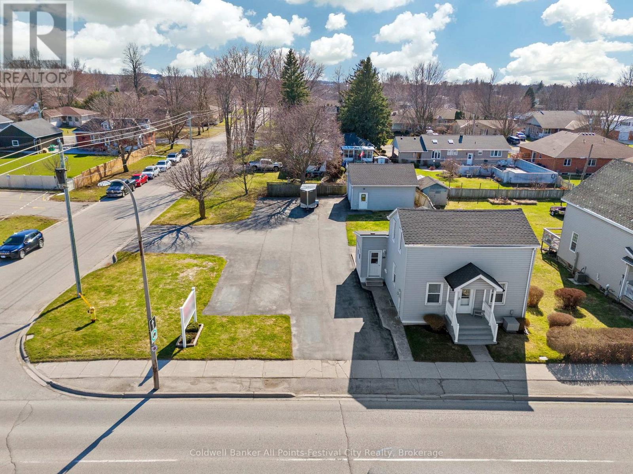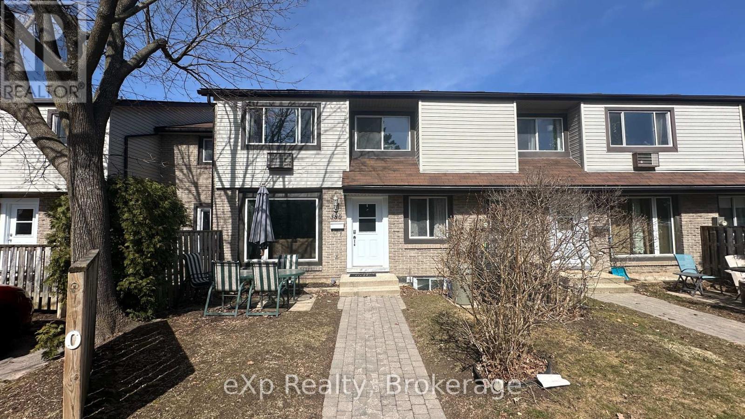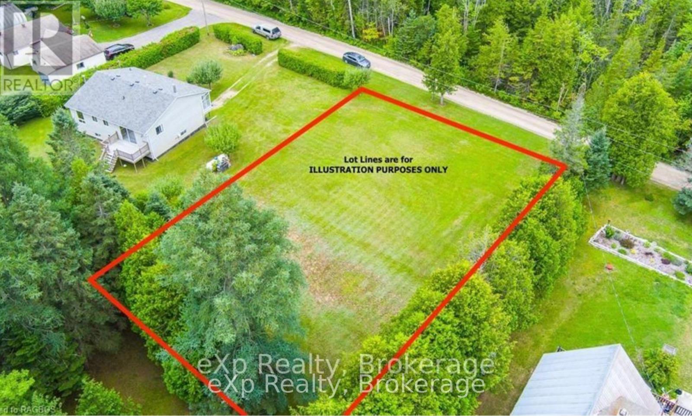208 - 3485 Rebecca Street
Oakville, Ontario
Modern Professional Office at 3485 Rebecca Street, Unit 208, Oakville Position your business for success at 3485 Rebecca Street, Unit 208 a bright, executive office space, professionally designed to impress. This turnkey unit features 12-foot ceilings, expansive windows with views of green space, and a well-planned layout ideal for todays modern business needs. Highlights Include: Open-concept layout with two private offices, perfect for executives or collaborative teams High-end custom finishes in a sleek, contemporary setting Abundant natural light creating a welcoming and productive environment Access to shared amenities, including: A 416 sq. ft. boardroom ideal for presentations and team meetings A 242 sq. ft. kitchen/lounge for informal gatherings and daily use Prime signage opportunities on one of Oakvilles busiest corridors, with over 20,000 vehicles passing daily Direct access to a 9-acre grocery-anchored retail plaza, enhancing walkability and convenience Ample surface parking and easy access to the QEW Located in a thriving area surrounded by retail, industrial, and upscale residential developments Whether youre launching a new venture or expanding your current operations, Unit 208 at Rebecca Street offers a premium location, professional presence, and modern amenities to take your business to the next level. (id:59911)
Exit Realty Connect
328 - 1410 Dupont Street
Toronto, Ontario
Fuse Condos- One of a kind corner loft unit with soaring 14+ft ceilings in a quiet corner of the building. Large bright west facing windows and unique 10 X 12 very private patio. Freshly painted with new flooring, frig and stove. Conveniently located with easy access to Shoppers and Food Basis and steps to public transit. A must see! Amenities include Gym, Games Room, Party Room and an Private Out Door Garden. (id:59911)
Royal LePage Terrequity Realty
Upper - 152 Eileen Avenue
Toronto, Ontario
Welcome to this beautifully maintained main-floor unit in a charming detached bungalow, located in the desirable Rockcliffe-Smythe neighbourhood. This inviting space offers a comfortable and practical layout, ideal for families, professionals, or anyone seeking a bright and spacious living environment.Enjoy a sun-filled open-concept living and dining area with large windows, perfect for relaxing or family bonding. The modern kitchen features stainless steel appliances, Quartz countertops, and a stylish tiled backsplash-an ideal setting for cooking and gathering.The primary bedroom is generously sized, complemented by a four-piece bathroom. Two additional bedrooms provide plenty of flexibility, whether you need space for a growing family, a guest room, or a dedicated home office.Tenants will also benefit from a peaceful, well-connected neighbourhood close to parks, transit, and amenities. Tenants pay 70% utilities. Tenant Insurance required. Parking could be arranged for an additional cost. Street Parking available. Ideal for a professional couple. Please note that home has been staged for pictures. (id:59911)
Exp Realty
209 - 760 Whitlock Avenue
Milton, Ontario
Brand New Mattamy Built. Bright & Spacious Condo with a clear view of the Park&woods.This Never Lived In 1+1 Bedroom 1 Bathroom upgraded Unit Is very bright & Spacious Move-In Ready, Featuring a very large balcony with a clear view. Upgraded Modern Kitchen With Stainless Steel Appliances, Quartz Counter Tops.This Unit Boasts An Open Concept Design With Impressive High Ceilings and An Abundance Of Natural Light & Pot lightsThroughout.The Den Can Be Used as an Office Space Or A Second Bedroom. Comes With 1 Parking Spot. World-Class Amenities Including A State-Of-The-Art Fitness Center , A Sleek Co-Working Lounge, A Private Movie Screening Room, Concierge Service. Convenient Access To Major Highways, Hospital, Transit, Grocery Stores & More. (id:59911)
Meta Realty Inc.
263 Thirtieth Street
Toronto, Ontario
This 4+2 bedroom, 7-bathroom home seamlessly blends the warmth of a traditional residence with the clean lines and open-concept design of modern living. Floor-to-ceiling windows flood the interior with natural light, creating a harmonious connection between indoor and outdoor spaces. The white and light oak kitchen is both inviting and sophisticated, featuring an oversized waterfall stone island, open shelving, Zellige tile, a butlers pantry, professional appliances, and stunning designer lighting. Flowing effortlessly into the main floor family room, this space is enhanced by a grand fireplace, bold open shelving, and oversized retractable windows that open onto a covered backyard porch and a brand-new heated pool. The main floor also boasts a spacious dining and living area, a private office, and a mudroom with abundant storage conveniently located off the garage. A sophisticated powder room adds to the homes thoughtful design. The primary suite is a peaceful retreat, featuring grand windows overlooking the backyard. Its luxurious ensuite is sleek and modern, with an artful shower/tub combination framed by a glass wall, complemented by a custom stone and light oak double vanity. Three additional bedrooms, each with its own private ensuite, provide comfort and privacy. A spacious and functional upper-level laundry room is conveniently located for easy access. The fully finished lower level offers exceptional versatility with a separate entrance, full kitchen, family room, two additional bedrooms, two bathrooms, and a second laundry room ideal for extended family or as an income-generating rental space. Located in Alderwood, Etobicoke, this home is situated in a family-friendly neighbourhood with top-rated schools, parks, and a variety of amenities, offering the perfect blend of urban convenience and suburban tranquility. (id:59911)
Royal LePage Real Estate Services Ltd.
Berkshire Hathaway Homeservices West Realty
4389 Kerry Drive
Burlington, Ontario
Welcome to 4389 Kerry Drive a lovingly maintained home nestled on a quiet, family-friendly boulevard in South Burlington. Just steps from Nelson Park and a 15-minute walk to the lake, this spacious 4-level side split offers 4 bedrooms, 2 full baths, and over 2,400 sq. ft. of finished living space. The home sits on a 123 x 65 lot with a private, hedge-lined backyard, a front porch, and a double car garage. Inside, youll find an eat-in kitchen, formal living and dining rooms, and a cozy family room with walk-out to the rear patio. Additional highlights include a finished basement with gas fireplace and laundry, and a well-maintained furnace, A/C, and roof. Centrally located between Walkers Line and Appleby Line, and with quick access to the QEW, this is an ideal opportunity to get into a desirable Burlington neighbourhood close to schools, shopping, and transit. Dont miss your chance to own this incredible property schedule your private tour today! (id:59911)
Royal LePage State Realty
1386 Myron Drive
Mississauga, Ontario
Welcome to 1386 Myron Drive a beautifully maintained 4+1 bedroom, 3-bathroom two-storey family home, set on a stunning oversized 52 x 257 ft. garden lot in the sought-after Lakeview community of South Mississauga. This home offers the perfect blend of comfort, space, and versatility. The spacious eat-in kitchen is designed for family living and entertaining, featuring a center island, breakfast area, stainless steel appliances, picture window and walk out to the incredible backyard. The main floor also boasts a formal dining room, a cozy living room, a bright and sunny family room, and convenient main floor laundry and powder room. Upstairs, you'll find four generously sized bedrooms, including a primary suite with a walk-in closet and private ensuite. Multiple walkouts lead to a beautifully landscaped, private west-facing backyard oasis- complete with two tranquil ponds, vibrant birdlife, a rewarding vegetable patch, stunning perennial garden, large shed with heat & electricity and a pergola offering shade and shelter in all weather. It's the perfect setting for peaceful relaxation or vibrant gatherings. The finished basement provides exceptional bonus space with rec room, ample storage, two workshop areas, a cedar closet, an additional bedroom, and a separate entrance perfectly positioned to create a future rental suite opportunity if desired. Additional highlights include three gas fireplaces, a sun tunnel skylight, enclosed access to the double car garage and nearly 30 years of love and cherished family memories that have shaped this warm and welcoming home. Ideally located within walking distance to Lakeview Golf Club, parks, waterfront trails, shopping, public transit, easy highway access and the brand-new Carmen Corbasson Community Centre, this home offers a lifestyle of convenience and connection. 1386 Myron Dr is ready to welcome the next chapter of your family's story. (id:59911)
Keller Williams Real Estate Associates
209 - 3485 Rebecca Street
Oakville, Ontario
Discover the perfect space to grow your business at 3485 Rebecca Street, Unit 209 a bright and professionally finished office unit designed for success. Boasting 12-foot ceilings and large windows overlooking lush green space, this modern unit offers a serene and private atmosphere, ideal for client meetings and productive team collaboration. Key Features: Open concept layout with two private offices, offering flexibility for executive use or team workspaces High-end custom finishes throughout the unit Access to shared amenities including: A 416 sq. ft. boardroom for presentations and meetings A 242 sq. ft. kitchen lounge perfect for informal gatherings and daily convenience Outstanding signage and exposure on a high-traffic corridor with over 20,000 vehicles passing daily Located adjacent to a 9-acre grocery-anchored retail plaza, providing excellent walkability and convenience Ample surface parking and close proximity to the QEW ensure easy access for clients and staff Surrounded by a vibrant mix of industrial, retail, and upscale residential communities Position your business for visibility, convenience, and professional impact in one of Oakvilles most desirable office locations. Opportunity awaits at Rebecca Street book your showing today! (id:59911)
Exit Realty Connect
68 - 2435 Greenwich Drive
Oakville, Ontario
Welcome to this exceptionally maintained 2+1 bedroom, 1.5 bath freehold townhome, perfectly nestled on a quiet cul-de-sac in one of Oakvilles most desirable neighbourhoodsfamily-friendly Westmount.From the moment you step inside, you're greeted by 9-foot ceilings and a thoughtfully designed layout. The heart of the home is the bright, open-concept living and dining area, filled with natural sunlight that pours through large windows fitted with custom California shuttersan ideal space for relaxing, entertaining, or enjoying quiet evenings at home. Step out onto the large private balcony, the perfect retreat for morning coffee or relaxing after a long day.The modern kitchen features brand new stainless steel appliances, a large breakfast bar and a gas stove rough-in - ready for future up-grades. On the third floor, youll find a oversized primary bedroom with a walk-in closet, a large second bedroom, and a spacious den that offers flexible livingperfect as a home office, cozy reading nook or kids play area. Additional highlights include engineered hardwood flooring throughout the home, an oversized laundry closet with a sink, roughed-in central vacuum, loads of storage space and direct access to the attached garage.Set in a well-maintained complex, this home is just minutes from top-rated schools, parks, places of worship, shopping, and the Oakville Hospital, with convenient access to highways and the Bronte GO Station.Stylish, functional, and ideally locatedthis is the one youve been waiting for. (id:59911)
Bosley Real Estate Ltd.
8 - 24 Fieldway Road
Toronto, Ontario
Charming 1+1 Bedroom, 1 Bathroom Condo Townhouse For Sale At Connexion Condos With 1 Underground Parking Space Included. Located At Islington Ave And Bloor St. W, Steps Away From Islington Subway Station And A Quick Walk Away From Kipling GO Station. Rarely Available Quiet South-Facing Condo Fronting Onto Fieldway Road. Come Home To A Suite Filled With Natural Light, Bright Finishes, Tall Ceilings, A Modern Kitchen With Stainless Steel Appliances + A Kitchen Island, A Large Bedroom, 4-Piece Bathroom And A Den. Laminate Flooring And Tile Throughout The Condo Townhouse. Bike Storage Included. Parks, Schools, Kingsway Village, Restaurants, Shopping, Islington TTC Station, Kipling GO, And More All Nearby. Easy Access To The QEW And 427. Quiet And Conveniently Located West-Toronto Neighbourhood. (id:59911)
RE/MAX Metropolis Realty
2183 Turnberry Drive
Burlington, Ontario
Welcome to 2145 sqft of thoughtfully designed living space in Burlingtons coveted Millcroft community. This rare 4-bedroom, 3+1 bathroom bungaloft offers the perfect blend of functionality, elegance, and low-maintenance living - ideal for downsizers, families, or anyone seeking the convenience of a bungalow with the bonus of extra space.The main level boasts soaring vaulted ceilings in the open concept living room, flooding the space with natural light and creating an airy, expansive feel. The bright eat-in kitchen opens onto a private backyard oasis with no rear neighboursjust beautiful Millcroft Park.Three generously sized bedrooms are located on the main floor, including a spacious primary suite with a walk-in closet and ensuite bath. Upstairs, a versatile loft space overlooks the living room and features a fourth bedroom and full bathroomideal for guests, older children, or a home office.The finished basement, completed in 2022, offers incredible additional living space with a custom bar, cozy recreation area, powder room, and a bonus craft room or potential home gym.Additional features include a double car garage with interior access, ample storage throughout, and charming curb appeal in one of Burlingtons most desirable neighbourhoods, close to top-rated schools, parks, golf, and amenities! Dont miss this rare opportunity to own a true bungaloft backing onto green-space in Millcroft! (id:59911)
RE/MAX Aboutowne Realty Corp.
3326 Dovetail Mews
Mississauga, Ontario
The Epitome of Luxury Living in Mississauga! Discover unparalleled elegance and comfort in this fully renovated luxury residence, nestled in one of Mississauga's most sought-after neighborhoods. This exquisite home boasts 4 spacious bedrooms and 4 designer bathrooms, crafted with the highest quality finishes and meticulous attention to detail. Step into a custom, premium kitchen outfitted with top-of-the-line Bosch appliances, sleek cabinetry, and luxurious countertops; a true chefs dream. The home features engineered hardwood flooring throughout, enhancing both beauty and durability. Every inch of this home reflects premium craftsmanship, from the modern plumbing and electrical fixtures to the separate living and family rooms designed for both comfort and style. The fully finished basement apartment with a private separate entrance offers additional living space or potential rental income or family members, showcasing the same level of quality as the main home with premium finishes throughout. Dont miss your chance to own this rare gem that perfectly blends luxury, functionality, and sophistication. (id:59911)
RE/MAX Hallmark Realty Ltd.
37 Observatory Crescent
Brampton, Ontario
Aprx 3300 Sq FT !! Come & Check Out This Very Well Maintained Fully Detached Luxurious Home. Main Floor Features Separate Family Room, Combined Living & Dining Room. Hardwood Throughout The Main Floor. Upgraded Kitchen Is Equipped With S/S Appliances & Center Island. Second Floor Offers 4 Good Size Bedrooms & 4 Full Washrooms. Master Bedroom With Ensuite Bath & Walk-in Closet. Separate Entrance To Unfinished Basement. (id:59911)
RE/MAX Gold Realty Inc.
104 - 1165 Journeyman Lane
Mississauga, Ontario
Welcome to this beautifully maintained 1-bedroom, 1-bath condo, located in one of Mississauga's most vibrant communities. Just under 3 years old, this stylish home offers a contemporary open-concept layout with over $15,000 in upgrades including laminate flooring throughout, designer backsplash, custom closet organizers, upgraded glass shower, elegant pot lights, California shutters, and under-cabinet lighting. The spacious family room is perfect for relaxing or working from home, while the private porch, in-suite laundry, and underground parking with one designated spot add everyday convenience. Step outside and you're minutes from top-rated schools, scenic parks, nature trails, and the shores of Lake Ontario. Stroll to nearby groceries, banks, cafes, and restaurants, or enjoy quick access to Hwy 403, QEW, 407, and the GO Station, offering a 15-minute commute to downtown Toronto. With the University of Toronto Mississauga campus close by, this unit is ideal for first-time buyers, young professionals, or downsizers looking for a low-maintenance lifestyle in a prime location. Comfort, convenience, and connection its all here. Welcome home! (id:59911)
RE/MAX Escarpment Realty Inc.
42 Forty First Street
Toronto, Ontario
Welcome To 42 Forty First St. Nestled In Sought-After Long Branch District, Located South Of Lake Shore Blvd W. Situated On A Large 40 X 120 Ft Spacious Lot With Many Mature Trees. Live In, Rent, Or Build Your Dream Home! This Bright, Skylit, Approx. 1000 Sq Ft, 1+1 Bedroom Bungalow, Includes Slate Floor Entrance, Hardwood Floor Living Rm, Kitchen With Ceramic Floor And Backsplash, Double Sink And Bar Sink, Solid French Door Walkout To Beautifully Covered 13 X 12 Ft Deck, Separate Entrance To Potential Basement Apartment. It's Perfectly Located Near Marie Curtis Park, For Nature Enthusiasts, And The Waterfront, With Scenic Biking Trails And Picturesque Walking Paths. Commuting Is A Breeze With Easy Access To Major Routes, Including The 427, QEW, 401, And Walking Distance To The TTC, Pearson Airport. Steps To Marie Curtis Sandy Beaches, Children's Playground And Water Park, Restaurants, Transit, Go Station. (id:59911)
Keller Williams Portfolio Realty
40 Vespahills Crescent
Brampton, Ontario
Aprx 4500 Sq Ft!! Brand New High End Hardwood In All The Bedrooms On Second Floor. Do Not Miss This Opportunity To Own This 3-Car Garage Gem In The Upscale Riverstone Community Of Brampton. This 60' Wide Lot Backing On To Ravine Has It All. Very Well Cared For By The Original Owners. Partially Finished Basement With A Bedroom, Bathroom And a Kitchenette. Rare Find For The Area a 10-Foot Ceiling On Main Level, Sunken Family Room And Master Bedroom, Open To Above Living Room, Walk Out Balcony And The List Goes On And On. A large Part Of The Basement Is Unfinished, Waiting For Your Personal Touches. A Huge 6 Pc Ensuite With Separate His And Her Counters, A Shower And Soaker's Tub. Freshly Painted In Neutral Colors. Full 2nd Ensuite With Its Own Bathroom And a Walk/In Closet. 3rd And 4th Bedrooms Share A Full Bath. Brand New Pot Lights. Large Kitchen With A Servery And A Walk-In Pantry. Maple Hardwood On The Main Floor And Upper Hallway. It Is Located Steps From The Community Center, 5 Minutes From HWY 427. (id:59911)
RE/MAX Gold Realty Inc.
1403 - 4085 Parkside Village Drive
Mississauga, Ontario
Welcome to this luxurious 1-bedroom + den condo in Block Nine South a bright and inviting atmosphere. The open-concept living and dining area flows seamlessly into a spacious bedroom plus a versatile den, perfect for a home office or guest room. High-end finishes include quartz countertops in both the kitchen and bathroom, stainless steel appliances (S/S), an undermount sink, and sleek appliance panels for the fridge and dishwasher. This unit also comes with parking and locker for added convenience. Step out onto the sun-filled balcony to soak in the magnificent city views.Located just a short walk from Square One, Sheridan College, Celebration Square, and the Central Library, with easy access to public transit and major highways, this prime spot puts everything at your fingertips. Residents also enjoy exceptional amenities such as a yoga studio, games room, gym, kids playroom, theater, media library, and a terrace with BBQs. Dont miss out on this opportunity to experience the best of Mississauga's vibrant city center! **EXTRAS** stainless steel appliances (S/S), an undermount sink, and sleek appliance panels for the fridge and dishwasher. (id:59911)
Exp Realty
209 Castle Oaks Crossing
Brampton, Ontario
Aprx 2900 Sq FT !! Come & Check Out This Very Well Maintained Fully Detached Luxurious Home. Main Floor Features Separate Family Room, Combined Living & Dining Room & Spacious Den. Hardwood Throughout The Main Floor. Upgraded Kitchen Is Equipped With S/S Appliances & Center Island. Second Floor Offers 4 Good Size Bedrooms & 3 Full Washrooms. Two Master Bedrooms With Own Ensuite Bath & Walk-in Closet. Separate Entrance Through Garage To Unfinished Basement. Upgraded House With Triple Pane Windows, 8' Foot Doors & Upgraded Tiles On The Main Floor. Newly Upgraded Four Piece Bathroom. (id:59911)
RE/MAX Gold Realty Inc.
49 Osler Street
Toronto, Ontario
Say hello to you dream home located in the trending Junction Triangle. Lovingly & thoughtfully renovated & upgraded W/ quality finishes thru-out kitchen and baths. Updated Hardware & high end light fixtures. Welcome home to this delightful semi-detached treasure, aperfect opportunity for first-time buyers, young couples or families seeking a slice of Toronto's most beloved neighborhood. This lovely home features three bright and inviting bedrooms, highlighted by a spacious primary suite with beautiful closets. The dining and living area is generously sized, making it the ideal spot for memorable dinner parties and gatherings with family and friends. A charming & generous size kitchen, which opens-up to a backyard that's a true gardener's dream, complete with abundant planter space just waiting for your personal touch. A detached garage &laneway parking adds practicality to your everyday life, while the basement apartment could be used as in-law suite or rental unit. With amples torage space, foyer closet and bathroom on main floor, this home is all about the lifestyle you've been dreaming of. Just a short walk to High Park, Bloor West Village and The Junction, known for its trendy cafes, restaurants and shops. Minutes walking distance to Bloor Go/UP Express and subway station making downtown super accessible. Ready to move in! (id:59911)
RE/MAX Real Estate Centre Inc.
264 Huron Road
Goderich, Ontario
Location, Location, Location! This fully renovated gem offers the perfect blend of residential comfort and commercial opportunity. Featuring a beautifully updated home with high-end finishes throughout - including a modern kitchen, stylish bathrooms, upgraded windows, doors, insulation, furnace, and central air - this property is move-in ready and built for comfort. Step outside to the impressive, fully insulated and heated shop, ideal for business or hobby use. With ample parking, prime highway exposure, and versatile C2 zoning, this property is perfectly suited for a wide range of uses - from a personal residence to a thriving business location. Don't miss your chance to own a property that offers it all: quality, space, location and potential! (id:59911)
Coldwell Banker All Points-Festival City Realty
320 - 3200 William Coltson Avenue
Oakville, Ontario
Stylish 1 bedroom + den condo in the prestigious Upper West Side Development. Welcome to this beautifully upgraded unit, thoughtfully customized beyond the builders standard. Featuring matte black fixtures throughout, a modern ensuite bathroom, and a custom built-in closet organizer, this condo offers both elegance and functionality. The bright and airy living area is enhanced by 9-ft smooth ceilings, light-filtering window coverings, and a pre-installed wall-mounted TV bracket, perfect for contemporary living. The modern kitchen impresses with an upgraded appliance package, quartz countertops, an oversized Blanco sink, and under-cabinet lighting. A spacious den provides flexible use, ideal as a home office, guest room, dining area, or additional living space. The primary bedroom offers a walk-through to the bathroom, complete with a built-in organizer and full-size closet. The sleek bathroom features black hardware, a black-framed glass shower and tub combo, and cohesive, modern design throughout with in-suite laundry. Additional perks include one parking space and one locker. Conveniently located within walking distance to retail shops, grocery stores, and restaurants, with easy access to the 407, 403, Sheridan College, and Oakville Hospital. Upgraded appliances, smart connect, keyless entry, concierge, gym, terrace with BBQs, party room, dog wash/grooming room and common lounge areas. (id:59911)
RE/MAX Real Estate Centre Inc.
19 - 3265 South Millway
Mississauga, Ontario
Location, Location, Location!!! Stunning 3-Bedroom, 3-Bathroom Townhome Backing Onto Ravine! Plus a double width driveway, 4 parking spots. Thoughtfully designed with an upper level split floor plan for added privacy, this home is both stylish and functional. The primary bedroom on the upper level features multiple closets, a spa inspired ensuite, and a private terrace a perfect retreat. The second floor also includes a spacious bedroom, main bath, and convenient laundry, making everyday living effortless. The main floor bedroom can double as a home office, adding versatility. The chefs eat-in kitchen boasts stainless steel appliances, ample storage, and a stylish design. The living and dining areas feature pot lights, laminate flooring, and a cozy gas fireplace, with a walkout to a beautiful green space/ravine. The finished basement offers additional living space, a large storage room, and a second gas fireplace for added warmth and comfort.CONDO FEES include LANDSCAPING, WATER, BELL FIBE TV, and UNLIMITED INTERNET. A rare opportunity in a serene setting don't miss out! (id:59911)
Keller Williams Real Estate Associates
380 Scottsdale Drive
Guelph, Ontario
Prime Location Steps from UofG and Stone Road Mall!Ready for September 1st, this spacious and well-maintained rental offers three oversized, sun-filled bedrooms a rare find that makes shared living feel luxurious. Whether you're studying, working, or just enjoying life, there's plenty of room to spread out and make yourself at home.With bathrooms on every level, morning routines are a breeze. The finished basement boasts a full egress window, providing both natural light and added safety a major plus for peace of mind.Nestled just a short walk from the University of Guelph and Stone Road Mall, you'll love the unbeatable convenience and vibrant neighbourhood. Groceries, transit, cafes, and campus all within easy reach! 1 exclusive parking space. Additional parking is available if needed. Don't miss out! This one checks all the boxes for comfort, space, and location. (id:59911)
Exp Realty
Pt Lt 1 Bell Drive
Northern Bruce Peninsula, Ontario
CLEARED, LEVELED vacant lot and ready to get started at building your dream home or cottage located on this year round maintained road, Bell Drive in the desirable community of Pike Bay!! Located on a quiet road just a 10 minute walk to Lake Huron and close proximity to Pike Bay's general store, LCBO and restaurant. Large yard for stargazing the clear skies on the Bruce Peninsula. The property to the south is for sale offering a great home or cottage and this vacant lot can be added as extra privacy. (id:59911)
Exp Realty


