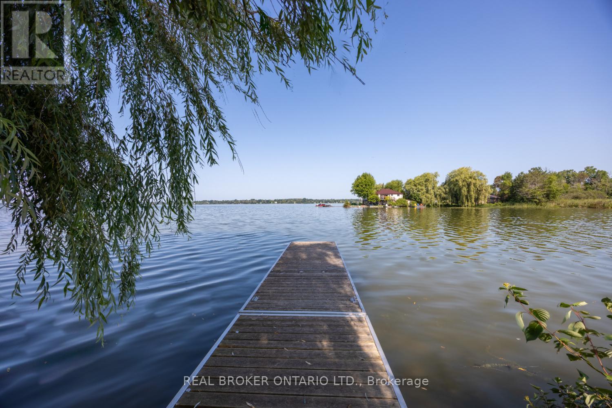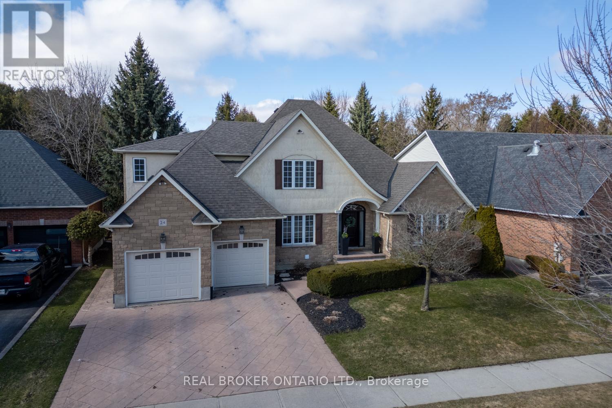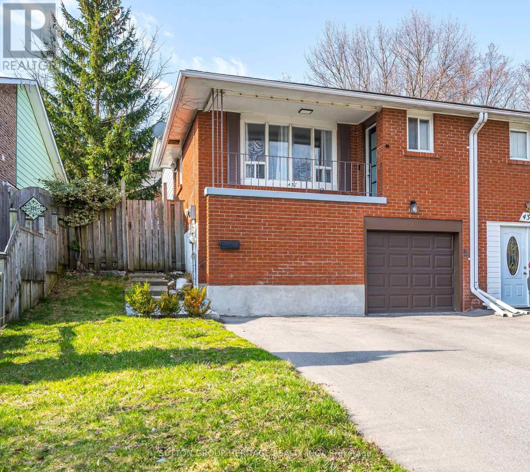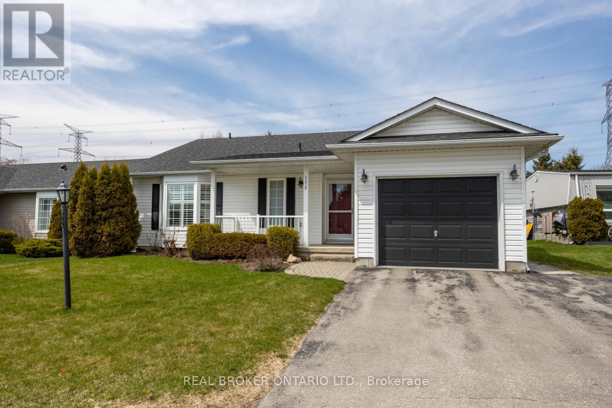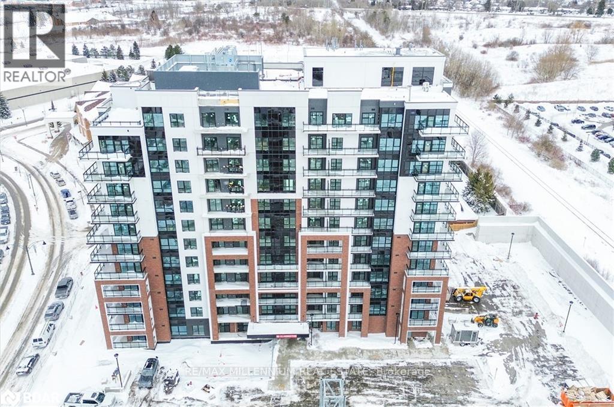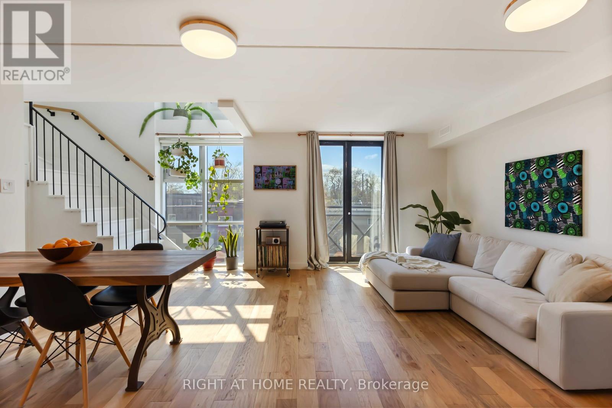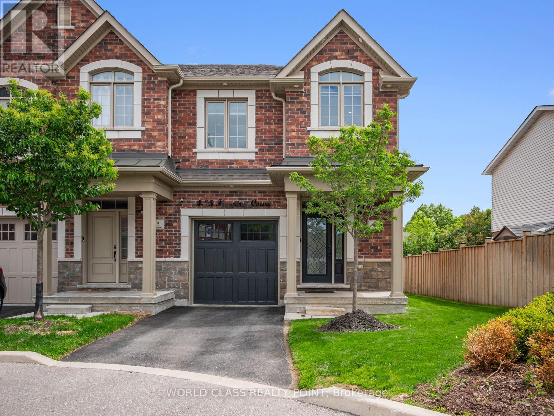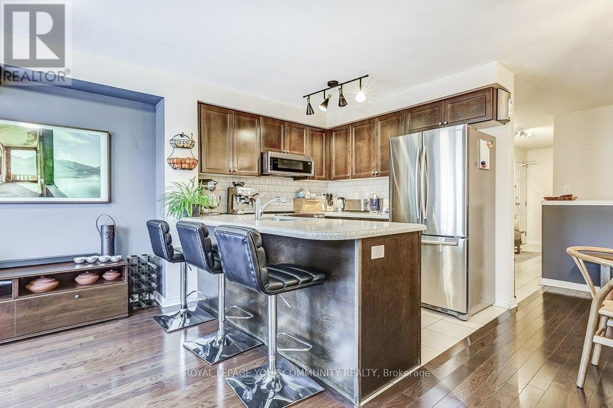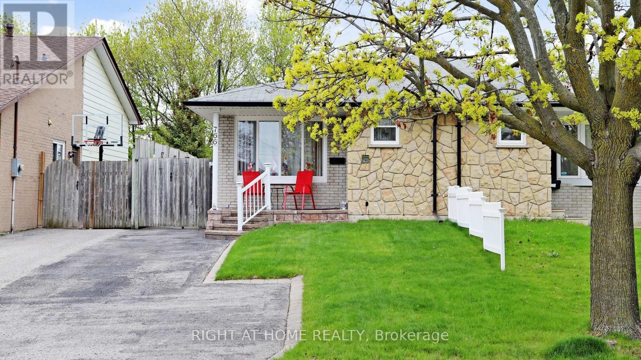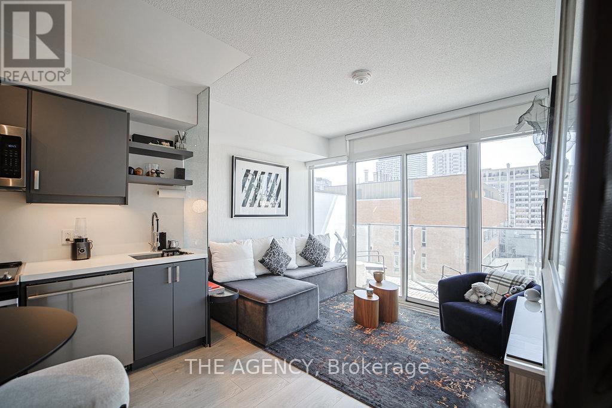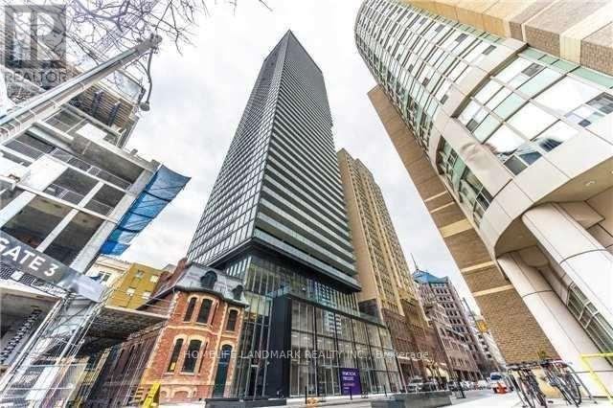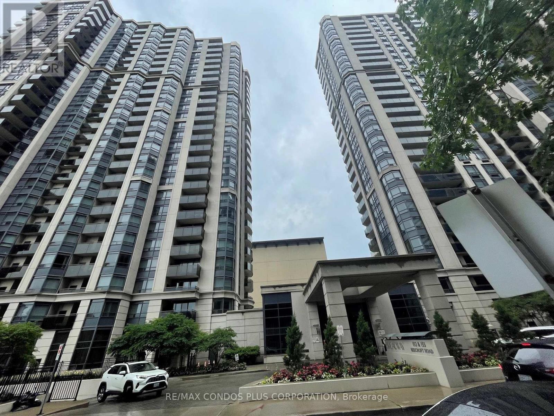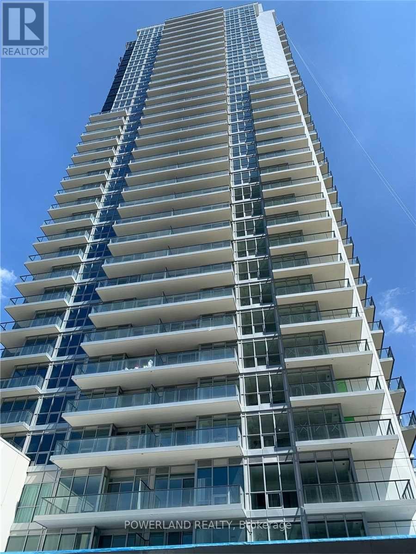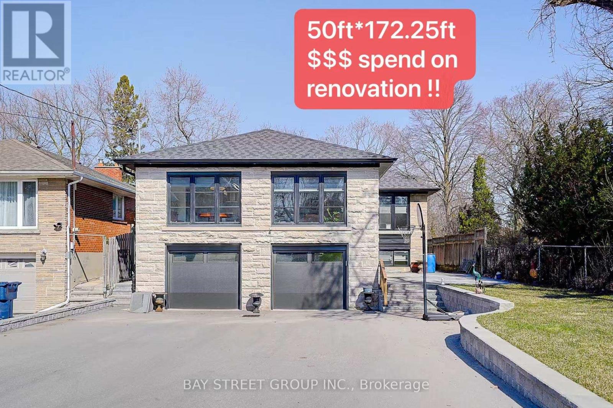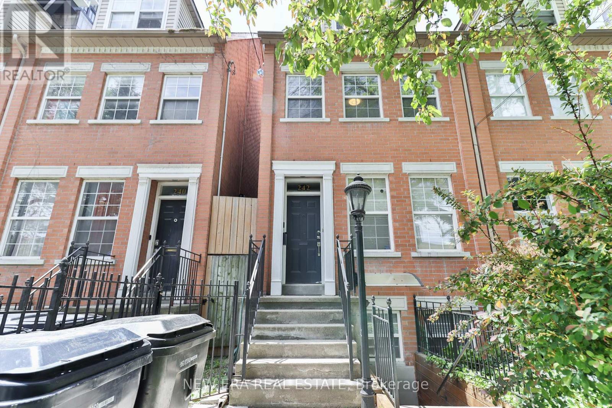526 View Lake Road
Scugog, Ontario
Offers anytime! Welcome to this exceptional lakefront home that combines luxurious living with serene natural beauty. Perfectly positioned on an oversized & meticulously landscaped waterfront lot, this remarkable 5-bedroom home offers a rare blend of comfort, style, & lake views. Featuring two driveways for ample guest parking, the home also boasts a heated & insulated 2-car attached garage, complete with epoxy flooring and a convenient 3-piece bathroom, ideal for year-round functionality. Step inside to discover a spacious main floor finished in elegant luxury vinyl plank flooring. The heart of the home is the eat-in kitchen, showcasing quartz countertops, stainless steel appliances, pot lighting, and plenty of space for storage. Adjacent to the kitchen is a formal dining rm, enhanced by classic wainscoting and direct walk-out access to the expansive deck, a perfect setting for summer dinners. The living rm offers a cozy, yet refined, atmosphere with its gas fireplace & pot lighting. A den area provides additional living space. Upstairs, you'll find 5 generously sized bedrooms, ideal for large families or hosting guests. The primary suite is a true retreat, featuring pot lighting, a W/I closet, & a luxurious 4-piece ensuite with a deep soaker tub, and tiled, walk-in shower. A separate sitting rm on the upper level provides a cozy escape and opens to a balcony - a perfect perch to enjoy panoramic views of the lake, sip your morning coffee, or watch summer storms roll in over the water. Step outside to your personal paradise. The large deck includes an outdoor kitchen, gazebo, an ideal spot for entertaining or relaxing in style. Private dock & sandy beach area, ideal for swimming, boating, or soaking up the sun. Two garden sheds offer additional storage for all your tools & lake toys. This beautifully maintained property offers a rare opportunity to enjoy lakefront living at its finest. All you need to do is move in and start enjoying the lifestyle. (id:59911)
Real Broker Ontario Ltd.
24 Worthington Drive
Clarington, Ontario
Spectacular, meticulously maintained, custom-built Andelwood masterpiece, nestled in the highly coveted Whitecliffe Neighbourhood of Courtice. This exceptional 4 bdrm residence backs onto a serene ravine, offering the peace and privacy of country living, while being minutes away from amenities. Easy access to both Hwy 401 & Hwy 418. Step inside and be greeted by a spacious foyer with tile flooring, setting the tone for the impressive design throughout. The grand great room boasts soaring cathedral ceiling, rich hardwood flooring, ambient pot lighting, and a cozy gas fireplace, perfect for gathering with friends & family. The heart of the home, the chef's kitchen, with granite countertops, abundant cabinetry, stainless steel appliances (including a gas cooktop and built-in oven), and a built-in work station, is as functional as it is gorgeous. Walk-out directly to the expansive deck, ideal for summer entertaining. Entertain in style in the formal dining rm, accentuated with crown moulding and hardwood floors. Find your productivity in the main floor office/den, complete with built-in shelving, a large sunlit window and hardwood flooring. The main floor primary suite is your own private retreat, featuring a walk-in closet, 4-pc ensuite with soaker tub, and private deck access where you can unwind in the hot tub under the stars. Upstairs you'll find 3 generously sized bdrms, each with walk-in closets, perfect for growing families or guests. The fully finished basement expands your living space offering a rec rm, games rm area, a custom-designed wet bar, media rm, a craft room, and a large workshop with ample storage. Additional highlights include dual garage entrances - one leading to the main floor laundry/mudroom and another directly to the basement. Enjoy your very private backyard, surrounded by mature trees. Walk out to the backyard to connect with the Farewell Creek Trail System. Move-in ready, this stunning home checks all the boxes. (id:59911)
Real Broker Ontario Ltd.
437 Sedan Crescent
Oshawa, Ontario
This beautiful 4-bedroom, 2-bathroom semi-detached gem is bursting with style, space, and endless possibilities. Whether you're raising a growing family, parenting teens who crave their own space, or envisioning an in-law suite for extended family this home checks all the boxes! The heart of the home is the gorgeously renovated kitchen, boasting sleek quartz countertops, modern cabinetry, and stylish finishes that make both everyday meals and entertaining a breeze. Both bathrooms have been tastefully updated, offering spa-like comfort with a fresh, contemporary flair. The cozy living area features a statement fireplace with a stunning shiplap accent wall the perfect spot for family movie nights or curling up with a good book. Downstairs offers flexible space ideal for a teen retreat, home office, or potential in-law suite, with its own entrance and plenty of room to customize. Outside, enjoy a lovely yard and peaceful street where kids can play and neighbours that know your name. Schools, parks, shopping, and transit are just minutes away, making this the ideal blend of suburban comfort and urban convenience. Don't miss your chance to own this stunning, move-in ready home. Your next chapter starts here! (id:59911)
Sutton Group-Heritage Realty Inc.
172 Wilmot Trail
Clarington, Ontario
Nestled within the vibrant Wilmot Creek community which runs along the scenic shores of Lake Ontario, this charming two-bedroom bungalow offers the perfect blend of comfort, convenience, and community living. Enjoy access to a wealth of amenities including a private golf course, swimming pool, tennis and pickleball courts, a recreation center, walking trails, garden club, lawn bowling, dog run, and so much more. Easy access to the 401. Step inside from the inviting, covered front porch and into a welcoming foyer with tile flooring. The spacious, combined living and dining area features beautiful hardwood floors, vaulted ceiling, and large windows that fill the space with natural light. A separate office area, with its own window and convenient interior access to the garage, adds flexibility for your lifestyle. The large eat-in kitchen provides plenty of cupboard space, a window above the sink, and a walk-out to the back deck, an ideal spot to enjoy your morning coffee while taking in the peaceful sounds of nature. This home offers two generously sized bedrooms, including a bright primary retreat complete with a bay window, 3-piece ensuite, and a large walk-in closet. Move right in and start enjoying everything this welcoming community has to offer. 2025 monthly fee is approx. 1396.67/month. This includes 1200.00 monthly fee and approx. 196.67 taxes as per Compass Communities. Fees Include: Water, Sewer, Snow Removal, Access To All Amenities. (id:59911)
Real Broker Ontario Ltd.
810 - 55 Clarington Boulevard
Clarington, Ontario
Welcome to MODO Condo, an exciting new development located just east of Toronto in a laid-back, amenity-rich community. This modern residence offers the perfect blend of urban convenience and small-town charm.This beautifully designed 1 bedroom + den, 2 bathroom unit offers a blend of style, comfort, and convenience Key Features: Prime location only 35 minutes to Toronto Steps from unique shops, dining, parks, and future GO Train Station Exceptional building amenities: Rooftop terrace with BBQs Fully-equipped multipurpose rooms Fitness center & yoga studio Spacious suites designed for comfort and style Surrounded by green space ideal for relaxing and recharging (id:59911)
RE/MAX Millennium Real Estate
202 - 214 Main Street
Toronto, Ontario
Super Stylish Two-Storey Loft Nestled In The Trendy Upper Beaches. Presenting a unique 2-bedroom, 2-bathroom plus den loft-style condo spanning an impressive 1390 square feet in a boutique building (only 16 units). This bright and open-concept loft is defined by its floor-to-ceiling windows, bathing the interior in natural light. Elegant Hickory engineered flooring flows seamlessly throughout the entire unit. The main level offers an airy and bright feel, anchored by a great kitchen featuring maple cabinetry, elegant quartz countertops, and stainless steel appliances. Enjoy the convenience of a Juliette balcony, perfect for fresh air. Upstairs, features two generously sized bedrooms plus den including a stunning fully renovated bathroom showcasing premium finishes. A commuter's dream in this ideally situated loft, where exceptional transit access is a cornerstone of urban living. Enjoy the convenience of Danforth Go, Main Subway Station and Gerrard streetcar at the buildings doorstep, with a quick 15-minute ride to Union Station and seamless connections to downtown Toronto. Walking distance to bakeries, restaurants, breweries and the library. Families will appreciate the proximity to three parks, Kimberley Jr PS, and Beaches Montessori School. This is a rare opportunity to own a spacious loft with high-end upgrades in a truly boutique setting. (id:59911)
Right At Home Realty
4 - 35 Hanning Court
Clarington, Ontario
Welcome to this stunning newly built luxury corner townhome by award-winning builder Holland Homes, nestled in a quiet cul-de-sac in one of Bowmanvilles most desirable communities. Featuring over 1620 sq ft of living space above grade, 3 spacious bedrooms and 3 modern washrooms, this home offers a perfect blend of style, comfort, and convenience. Enjoy a bright, open-concept layout with 9' smooth ceilings on the main floor, engineered hardwood flooring, large windows that flood the space with natural light, and 61 pot lights throughout the home. The chef-inspired bright white kitchen features a centre island, breakfast area, stainless steel appliances, a gas line for stove, upgraded cabinetry, lots of counter space on the quartz countertop - perfect for everyday living and entertaining. The main floor also includes a spacious family room and elegant dining area with direct access to the deck, extending your living space outdoors. Upstairs, enjoy brand-new carpeting (2024), second-floor laundry, and a tranquil primary suite with a large walk-in closet and a private 3-piece ensuite. As a corner unit, this home sits on a larger lot, offering extra outdoor space and added privacy rarely found in townhome living. Additional features include an EV charger, picket staircase, freshly painted including garage (2024), and smart switches and smooth ceilings throughout. Still covered under Tarion warranty, this home is move-in ready with peace of mind. This private enclave is in a fabulous location close to restaurants, shops, and schools, with easy access to trails, golf courses, and the lakefront. Minutes to downtown Bowmanville with its charming boutique shops, and close to the upcoming Bowmanville GO Train station and South Clarington Community Centre. Ideal for commuters with quick access to Highways 401 and 407 (now toll-free between Brock Road in Pickering and Clarington). Don't miss out, a must see! (id:59911)
World Class Realty Point
268 Huntingwood Drive
Oshawa, Ontario
Stunning 5-Level Sidesplit Detached Home in Prestigious McLaughlin Community! This bright and spacious 3+1 bedroom home features a highly functional layout and has been beautifully updated throughout. Enjoy a custom contemporary kitchen with brand-new stone countertops, modern backsplash, new cabinetry, and sleek range hood. The main, upper, and second floors showcase premium engineered hardwood flooring, complemented by new hardwood stairs with elegant iron railings. The lower level and basement feature durable new vinyl flooring, offering both style and comfort. The sunlit breakfast area walks out to a large deck and a fully fenced backyard, perfect for outdoor entertaining. Ideally located close to the library, supermarket, Oshawa Centre, parks, schools, hospital, and more. Don't miss this move-in-ready gem in one of Oshawa's most sought-after neighborhoods! (id:59911)
Homelife Landmark Realty Inc.
1412 - 1000 The Esplanade North
Pickering, Ontario
Award winning gated Tridel community with friendly people. A 1306 square foot unit has 2 bedrooms, den and two washrooms. This unit has a zero clearance walk out to a 19 foot corner balcony on the 14th floor with a southwest view of the park and Lake Ontario. The primary bedroom washroom has an abundance of storage space, and customized door free, zero clearance walk in shower. Custom eat in kitchen with walk out to the deck, self-closing cabinetry, Corian counters, under mount sink and pan drawers. Living and dining room features crown moulding and California shutters are throughout this unit. Amenities include outdoor pool, outside seating and BBQ, gym, his & her renovated washrooms, exercise room, billiard room, 2 party rooms with kitchen, bar, dance floor, library, high speed internet and infrastructure for electric vehicles. (id:59911)
RE/MAX Crossroads Realty Inc.
Unit 3 - 2971 Lawrence Avenue E
Toronto, Ontario
Bright & Spacious Home Located in The Heart of Scarborough. This Home Boasts Three Bedrooms, No Carpet, One Washroom & One Parking Spot. Good Location Lawrence & McCowan Intersection. Close to Scarborough Town Center, TTC/Go Train, Centennial College, Walmart, Shoppers, Thomson Memorial Park, Ravines and Restaurants. Nearby All Essentials Such as Doctors/ Hospital/Service Ontario & Much More. 24hr TTC Steps Away from The Building and Easy Access to 401. Semi-Detached For Rent Upper Floor Only!! Very Huge Spacious 3 Bedroom in a 3 Story House for Rent. Looking foe AAA Tenants. One Exclusive Car Parking. Coin Laundry Available Listed Low Price to Quick Rent. All Utilities $250 Per Month. (id:59911)
Homelife Galaxy Real Estate Ltd.
D38 - 651 Warden Avenue
Toronto, Ontario
Stylish & Spacious Former Model Home and Largest Unit in the Complex! Step into this beautifully maintained stacked townhouse, once the model home and it still shows! Thoughtfully decorated and tastefully upgraded, this 1,450 sq ft gem boasts an open-concept layout with gleaming hardwood floors and high-end finishes throughout. The spacious kitchen features a sleek breakfast bar, range microwave, and all stainless steel appliances perfect for casual meals or entertaining. A private deck offers the ideal spot to unwind or host guests on warm evenings. With 3 parking spaces, this home is as practical as it is charming. The lower level offers direct access from the garage and can easily serve as a separate in-law suite or nanny quarters. Whether you're a first-time buyer, young family, or downsizer, this home speaks to everyone. Affordable, move-in ready living with space, style, and flexibility. Don't miss your chance to own the largest unit in the complex! (id:59911)
Royal LePage Your Community Realty
766 Kenora Avenue
Oshawa, Ontario
A beautifully maintained and move in ready 3+1-bedroom semi-detached unit waiting to be your home. Few reasons not to miss: Ample space for going beyond 3+1-bedroom, hardwood flooring throughout, convenient kitchen with wheels under the island, beautifully designed bathroom, surge protector, safe & sound insulation between upper and lower levels & around both bathrooms and lots of storage cubbies. Not just this, the backyard has a well-maintained lawn, and gazebo provides space for you to relax. Close to city centre, highway and places of interest. (id:59911)
Right At Home Realty
105 Bellrock Drive
Toronto, Ontario
Spacious Detached Home with 3 Bdrms, 2.5 WRs. Freshly Painted. Hardwood Flooring on Main & Laminate Flooring on 2nd floor, Close to Park, School, Restaurants, RONA And Many More.. . Move In & Enjoy!!. (id:59911)
RE/MAX Community Realty Inc.
903 - 20 Meadowglen Place
Toronto, Ontario
Welcome To Your Brand-New 1+1 Bed, 2 Bath Condo On The 9th Floor Of The Highly Desirable ME 2 Development! This Beautifully Designed 689 Sq Ft Unit Offers A Perfect Blend Of Style And Functionality, Featuring A Parking Space And Locker. Step Into The Spacious Open-Concept Living Area, Where Modern Finishes Like Granite Countertops, A Custom Backsplash, Under-Cabinet Lighting, And Sleek Laminate Flooring Set The Stage. The Living Room Extends To A Private Balcony, Ideal For Morning Coffee Or Evening Relaxation, Giving You That Perfect Indoor-Outdoor Living Experience.The Cozy Bedroom Is A Peaceful Retreat, Featuring Plush Carpeting For Extra Comfort And A 4-Piece Ensuite Bathroom, Offering Convenience And Privacy. Both Bathrooms Have Been Upgraded With Granite Countertops, Undermount Sinks, And Modern Tile, Adding A Luxurious Touch To Your Daily Routine. A Separate Den Adds Flexibility, Perfect For A Home Office Or Additional Living Space.As An Added Bonus, The Miami-Style Rooftop Patio, Complete With A Pool, BBQ Stations, And Relaxation Areas, Is Located On The Same 9th FloorJust Steps Away From Your Unit! Enjoy The Convenience Of Resort-Like Amenities Right Outside Your Door.ME 2s Amenities Are Nothing Short Of Spectacular. In Addition To The Rooftop Deck, The ME 2 Club Offers A Sports Lounge, Games Area, Billiards Table, Bar, Plasma Screens, And A Fully Equipped Fitness And Yoga Studio. Theres Also A Demonstration Kitchen, Private Dining Room, Party Room, Hollywood-Style Theatre, Guest Suites, And A Seasonal Pond That Becomes A Skating Area In Winter.Enjoy Luxury Living With All The Comforts And Amenities You Could Ask For! (id:59911)
RE/MAX Hallmark York Group Realty Ltd.
43 William Poole Way
Toronto, Ontario
Well-maintained executive townhouse featuring 4 bedrooms and 3 bathrooms near Yonge & Sheppard. This bright and spacious home offers 1 Garage Parking, 1 Driveway Parking, high ceilings and hardwood flooring, with thoughtfully designed living areas across all levels. The main floor includes a generous living room combined with a dining room, featuring hardwood floors and walk-out access to a balcony. The separate kitchen is equipped with stainless steel appliances, ceramic flooring, a ceramic tile backsplash, and overlooks the family room. The family room is enhanced with hardwood flooring, a marble fireplace, and pot lights, ideal for both relaxation and entertaining. On the second floor, the primary bedroom features a 5-piece ensuite and his-and-hers closets. A dedicated library with a large window and hardwood floors provides the perfect space for a home office or optional fourth bedroom. The third floor includes two well-proportioned bedrooms, both with closets, hardwood flooring, and large windows. One of the bedrooms also features walk-out access to a private balcony. The finished basement offers a recreation room with a window and enclosed storage, adding functional space for hobbies, fitness, or media use. Located just minutes from Sheppard-Yonge subway station, Whole Foods, Bayview Village, parks, and top-rated schools. This home offers a rare combination of luxury, space, and convenience in a prestigious central location. (id:59911)
RE/MAX Condos Plus Corporation
3303 - 4968 Yonge Street
Toronto, Ontario
Welcome To The Luxury Ultima Towers And This Sun Filled South-West Unit, Featuring Floor To Ceiling Windows, 2 Bedrooms, 2 Bathrooms, And A Functional Open Concept 800+ Sqft. This Highly Sought After Unit Comes With Parking/Locker And Direct Underground Access To The Subway. Steps To Shops, Restaurants, Schools And Everything You Need!!!! Buyer's & Buyer's Agent Must Verify Room Measurements. (Status Available upon Request) (id:59911)
RE/MAX Real Estate Centre Inc.
1109 - 50 Wellesley Street E
Toronto, Ontario
An urban jewel like this doesn't come around often welcome to your new home! Step into a magazine-worthy, fully customized 597 sqf 1-bedroom + den showpiece, crafted by a designer for personal living. This rare, south-facing gem is bathed in natural light and brimming with premium upgrades and bespoke charm. The open-concept layout features elegant wide-plank laminate flooring throughout, eye-catching custom wallpaper, and a dream bathroom complete with porcelain tile, a sleek upgraded vanity, modern faucet, and a luxurious thermostatic shower system with four jets, rain showerhead, and hand shower extension. Entertain or unwind in the chefs kitchen equipped with a full-sized 30 stainless steel stove and fridge, a newly installed high-end Porter & Charles dishwasher, and a custom quartz island perfect for prep or casual dining. The den has been intelligently designed as a stylish home office and storage haven, featuring built-in cabinetry with a high-end finish. A full-sized Whirlpool washer and dryer add to the units practical appeal. Step outside to your oversized, full-width balcony ideal for summer entertaining, outdoor workouts, or al fresco dining, all while enjoying striking city skyline views. Retreat to the spacious bedroom, outfitted with remote-controlled blinds for effortless comfort. This coveted layout is rarely offered in the building and promises a perfect blend of style, comfort, and functionality. style, comfort, and functionality. Ryerson (TMU), U of T, Yorkville, top hospitals, world-class shopping, and more. (id:59911)
The Agency
1811 - 15 Grenville Street
Toronto, Ontario
Karma Condo South Facing 1+1 For Rent. Lots Of Sunlight. Stunning View Of Downtown! In Heart Of Downtown's Sought After Area @ Yonge & College. Spacious 124Sq.Ft. Balcony. 9' Ceiling, Floor To Ceiling Windows, Open Concept W Separate Den. Upgrades Inc: Pot Lights, Window Coverings, Tv Mount, Great Amenities, Newer Dishwasher, 24 Hr Concierge, Guest Suites, Gym, Sauna, Party Room. Convenient Location Steps From Ttc, Subway, U Of T, Ryerson, Hospital& 24 Hr Metro. (id:59911)
Homelife Landmark Realty Inc.
1601 - 501 Yonge Street
Toronto, Ontario
Client RemarksBright & Spacious One + Den In Teahouse Condos. Floor To Ceiling Windows. Laminated Floor Thruout. Amazingly convenient location. Open-concept floor plan. The den is perfect for working from home. Right by Wellesley Subway Station. Mins Walk To UOFT, Ryerson, Toronto General Hospital, Shops, Restaurants, and Grocery. Great building amenities such as outdoor pool, fitness room, yoga room, theatre room and more. Tenant pays all utilities. No Smoking. Submit Rental Application, Photo ID, Full Credit Report, Employee Letter, Ref Letter, Insurance Confirmation. Key Deposit $350. Triple A tenants only. (id:59911)
Prestigium Real Estate Ltd.
2509 - 153 Beecroft Road
Toronto, Ontario
Broadway Condos, One bed room unit with one Parking. Laminated floors, Unobstructed north view, Underground access to Subway thru P1 Level tunnel link. Close to North York Center, Lastman Square, Empress Walk, Shopping etc. Tenant pays for the Gas and the Electricity. Condo amenities included 24 hour security, Indoor Pool, Gym, Sauna, Party room etc. (id:59911)
RE/MAX Condos Plus Corporation
2901 - 95 Mcmahon Drive
Toronto, Ontario
A stunning 3 years building offering unparalleled amenities and modern living located at Prestigious Bayview Village! Spacious and bright 2 bed 2 bath unit at Seasons, one of the most Luxury Condo By Concord In North York! 9 Feet Ceiling, Floor To Ceiling Windows, Laminate Flooring Throughout, high-end Miele appliances, built In Appliances, Designer Cabinetry And More. The 80,000Sf Mega Club Featuring Indoor Pool, Gym, Party Room, Lounge, Fitness/Yoga Studio, BBQ Terrace, 24Hr Concierge, Touchless Car Wash. Mins To 401 Highway, 404 Highway, Subway, Go Train Station, Ikea, Canadian Tire, Bayview Village And Fairview Mall... 750 S.F. Suite Area+138 Balcony Area. One Parking & One Locker Included. (id:59911)
Powerland Realty
7 Caswell Drive
Toronto, Ontario
***$$$ Spent on Top to bottom Renovation with permit on main and lower level (2021)*** Situated on one of the Neighbourhood's Best Streets. Across from A Large Park With Mature Trees, Playground & Lots Of Green Space. Prime Lot 50ft * 172.25ft with no sidewalk. Modern and Elegant Glass Staircase and door. Oversized Windows which flood this Home with an abundance of Natural Light. Spacious Open Concept Living Room includes a large dining area. Modern kitchen featuring quartz countertop, an oversized island, S/S appliances. Quality engineered hardwood and potlights on main. Separate Side Entrance to a Professional finished Basement with 2 bedrooms, a living room, a kitchen and a 3pc washroom for potential rental income. Close to Ttc/Finch Subway Station, Restaurants, Entertainment, Shopping, Groceries And Much More! Easy access to Highways 404 & 401. (id:59911)
Bay Street Group Inc.
242 George Street
Toronto, Ontario
Welcome to 242 George Street a fully renovated, turnkey home in the heart of downtown Toronto! This well-maintained 2.5-storey semi-detached home features 3+1 bedrooms and 4 bathrooms, blending the excitement of urban living with sophisticated, modern comfort. Nestled in the vibrant and highly sought-after Moss Park neighborhood, you'll be steps from downtowns finest cafes, restaurants, shops, and cultural landmarks, all while enjoying a peaceful residential street. This home has been completely updated with high-end finishes and a modern design aesthetic. The open-concept main floor features stunning hardwood floors throughout, a seamless family, dining, and kitchen space, and abundant natural light. The brand-new chefs kitchen is thoughtfully designed for both function and style. Upstairs, the spacious bedrooms are paired with luxurious, fully renovated bathrooms, and the third-floor primary suite opens to a private terrace with sweeping city views perfect for relaxing or entertaining. The separate basement apartment offers exceptional flexibility for multi-generational living or rental income. It features its own entrance, a spacious living area, a large bedroom, a. full bathroom, and a complete second kitchen. A brand new electric heat pump was installed last year. With 2-car garage parking via lane access, stylish updates throughout, and unmatched convenience to transit and amenities, 242 George Street is a rare downtown gem. The property currently generates $6,300 per month in rental income, making it ideal for families, professionals, or investors seeking both lifestyle and value in one of Torontos most dynamic neighborhoods. (id:59911)
New Era Real Estate
35 Regal Road
Toronto, Ontario
Welcome to a rare opportunity in the sought after regal heights community. This charming home blends timeless elegance with modern conveniences. Enjoy the warmth of original wood features throughout, complemented by numerous upgrades. Notable highlights include rebuilt double-car stone garage, a thoughtfully designed addition featuring a family room and a mud room and a powder, with distinctive stone walls, and breathtaking cityscape views from the deck. Don't miss out on making this unique property your new home! (id:59911)
Royal LePage Security Real Estate
