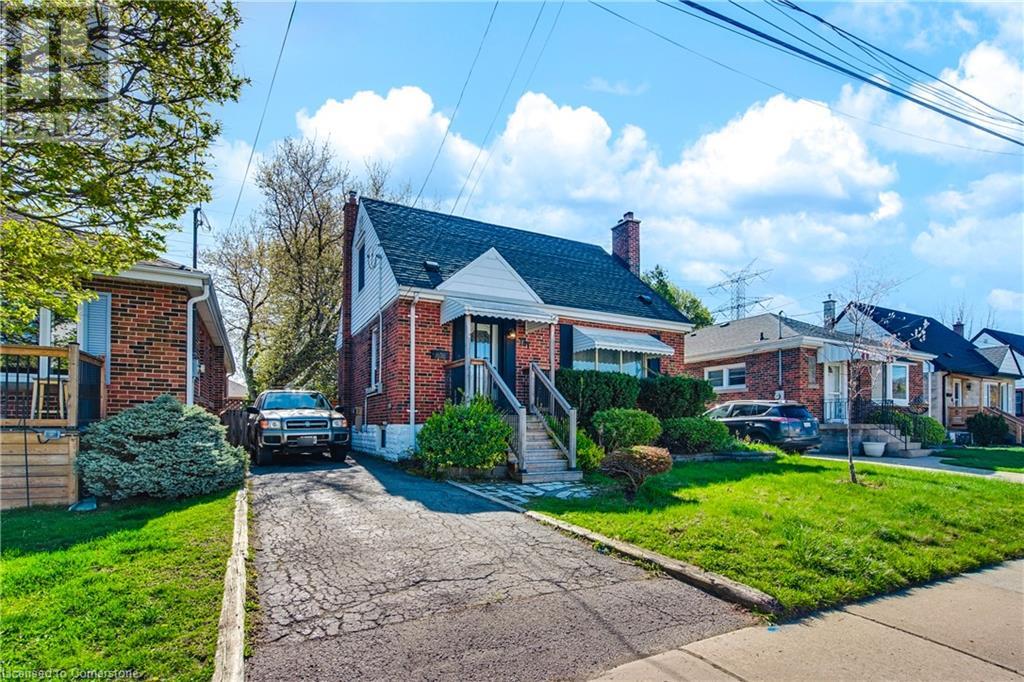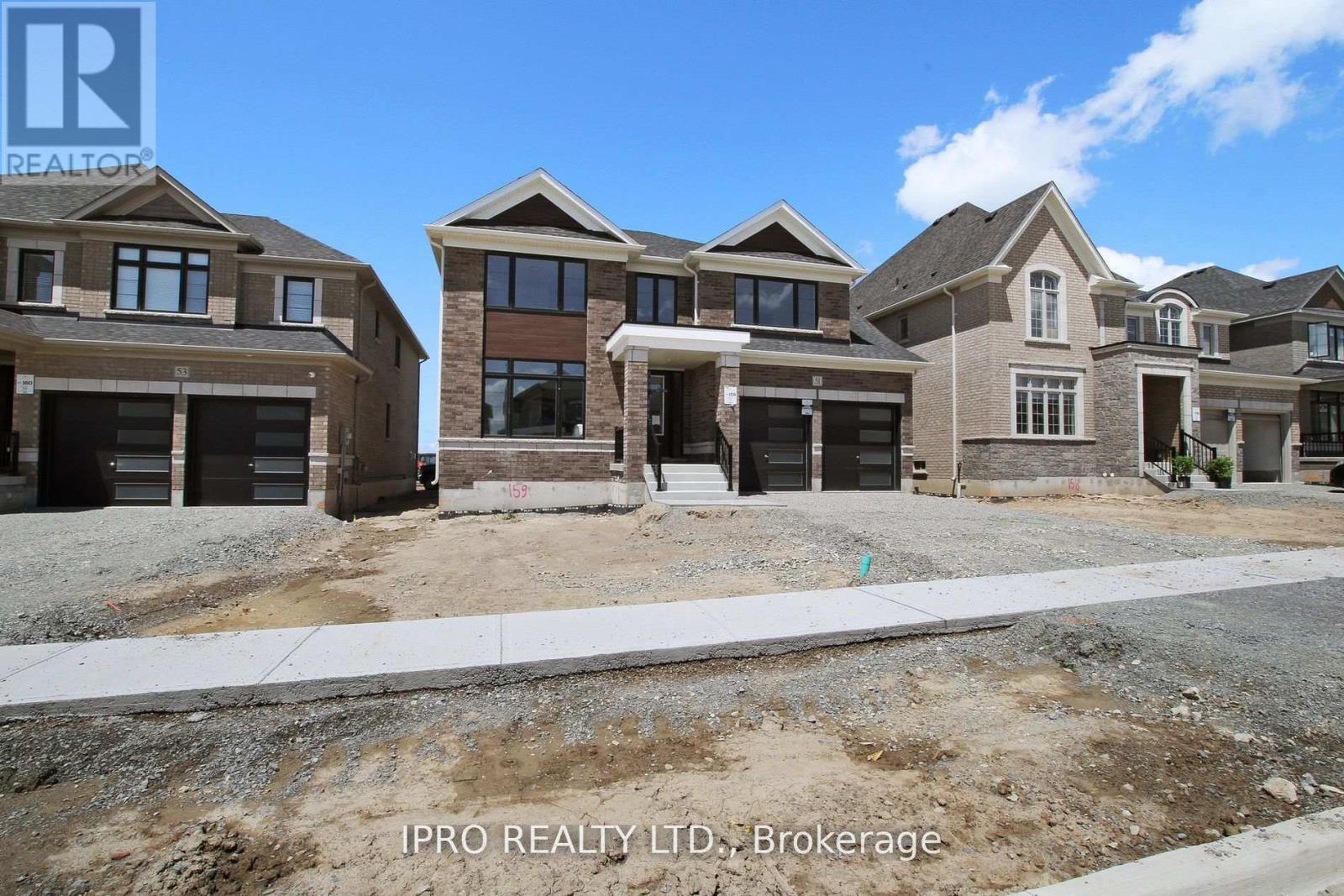Main Floor - 189 Lloyd Avenue
Newmarket, Ontario
Fully renovated 3-bedroom home for lease in desirable Quaker Hill, Newmarket! Bright and modern with open-concept layout, built-in oven, microwave, and fridge. Fresh flooring, updated bathrooms, and stylish finishes throughout. Family-friendly area close to parks, schools, shopping, and transit. Move-in ready! (id:59911)
RE/MAX Hallmark Realty Ltd.
Basement - 189 Lloyd Avenue
Newmarket, Ontario
Spacious, newly renovated 2-bedroom walkout basement for lease in Quaker Hill, Newmarket! Bright open layout with private entrance, large windows, modern kitchen, and updated bathroom and finishes. Steps to parks, schools, shopping, and transit. Perfect for professionals or small families! (id:59911)
RE/MAX Hallmark Realty Ltd.
606 - 5 Buttermill Avenue
Vaughan, Ontario
2 Bedroom 2 Washroom Condo Unit (Plus Study) At Vaughan Metropolitan Centre Subway Station. Functional Layout With An Open Concept Living & Dining Area, Modern Kitchen With Stone Counter-Tops, Laminate Flooring Throughout, 9 Ft Ceiling, Floor To Ceiling Windows. Large 105 Sf Open Balcony; Close To Ymca, Walmart, Ikea, Costco, Vaughan Mills, York University, Cineplex Movie Theatre, Major Hwys (400, 407, 401, Etc) & More!! (id:59911)
RE/MAX Dash Realty
4 Lealinds Road
Vaughan, Ontario
This modern semi-detached family home blends style and function, perfect for a young, growing family. Featuring a bright, spacious great room layout, the open-concept design combines the kitchen, dining, and living areas, allowing parents to easily monitor children while cooking or entertaining. The home is filled with natural light, with a south-facing front and driveway, while the north-facing backyard offers shade and a newly built 12ft x 20ft deck made with durable TREX composite boards (2023), ideal for relaxing and barbecuing.This Family Home Offers excellent functional layout with 4 bedrooms. The updated kitchen features Quartz countertops, a Lazy Susan, a spice rack, and a center island with a waterfall countertop. Stainless steel appliances complete the modern design. The main floor boasts 6 wide engineered hardwood floors, with parquet wood floors upstairs and laminate in the basement. LED pot lights and designer paint enhance the homes appeal.The master bedroom offers generous space and a walk-in closet. The ensuite, renovated in 2021, is a spa-like oasis with a double-sink vanity, freestanding soaking tub, and a high end curbless shower with a composite stone base. The basement includes an open-concept great room with a kitchen and 3-piece bath, perfect for a nanny suite, or entertainment. Additional updates include a newer roof (2020), garage door (2020), and a new two-stage furnace (2024). Conveniently located near Maple GO Station, top-rated schools (French Immersion), community centers (including the new Carville Community Centre opening this year), parks, shops, restaurants, and Highway 407, this home offers comfort, convenience, and modern living. (id:59911)
Right At Home Realty
101 Aberfoyle Avenue
Hamilton, Ontario
Welcome to 101 Aberfoyle Avenue, Hamilton a charming and updated home perfect for first-time buyers, growing families, and investors alike. Located in the desirable Rosedale neighbourhood, this 1.5-storey detached brick home offers a bright, updated kitchen with stainless steel built-ins, original hardwood floors, and a modernized main bathroom featuring heated porcelain floors, a jetted corner tub, and a separate shower. The basement includes a partially finished recreation area, office space, laundry room, and an additional 3-piece bathroom awaiting your finishing touches. Enjoy the fully fenced backyard, escarpment views, and excellent access to highways, shopping, parks, and schools. (id:59911)
RE/MAX Escarpment Golfi Realty Inc.
725 - 38 Water Walk Drive
Markham, Ontario
This Luxury Condo Is Located At Birchmount & Highway 7 In The Heart Of Markham. ***3 Car Parking Spaces Available*** It Offers A Modern Kitchen Equipped With Built-In Appliances, Quartz Countertops, And A Center Island. Tandem Parking Spaces That Can Fit Two Cars With Back- To Back Parking, Plus One Single Parking Space, And One Locker Are Included. Building Amenities Include A 24-Hour Concierge, Gym, Indoor Pool, Sauna, Library, And Party Room. Conveniently Situated Within Walking Distance To Banks, Plazas, Supermarkets, Restaurants, Shops, And Parks. Just Minutes Away From Highways 404/407, Unionville GO Station, And Cineplex. (id:59911)
Homelife/future Realty Inc.
51 Sparrow Way
Adjala-Tosorontio, Ontario
Be the proud first owner of this stunning new build on a premium 50ft lot, seamlessly blending luxury and tranquility. Nestled against open space with no rear neighbors, this home features four spacious bedrooms and four bathrooms. Enjoy the convenience of second-floor laundry and an open-concept main floor, perfect for modern living. The chef's kitchen, adorned with stone countertops, overlooks a cozy family room complete with a fireplace, making it an ideal spot for both relaxation and entertaining. The large island is perfect for gatherings with friends. An open concept living and dining area greets you on your arrival home. Welcoming open to above foyer with Oak staircase. Separate mudroom access from the garage. Large unspoiled basement is ready for your personal touch. Located just 5 minutes from a variety of amenities, grocery stores, schools, restaurants, and beautiful conservation areas this home offers unparalleled convenience. Set in a vibrant community poised for growth. Builder's models priced $500K more. Full Tarion warranty. (id:59911)
Ipro Realty Ltd.
2785 Deputy Minister Path
Oshawa, Ontario
Beautifully Maintained End-Unit Townhome In The High-Demand Windfields Neighbourhood. Showcasing An Array Of Modern Features Including An Open-Concept Layout With Combined Dining/Living + Balcony, Spacious Kitchen W/ Stainless Steel Appliances, B/I Range Microwave, Matching Backsplash & Ample Cupboard Space. Plenty Of Windows For An Abundance Of Unobstructed Natural Lighting. Boasting (3) Generously Sized Bedrooms, The Large Primary Bedroom Features 2 Closets, Large 5pc Ensuite Bath & It's Own Separate Balcony. Additional Convenience Includes Garage Access Through Home & 2nd Level Laundry. Ideally Located Near Public Transit, Schools, Parks, Costco/RioCan Windfields Shopping Center, Hwy 407, Winchester Golf Club & Many Other Amenities. (id:59911)
M.r.s. Realty Inc.
105 Crockamhill Drive
Toronto, Ontario
Perfect Home For Ur Family In The High Demand Community Of Agincourt North, Thousands Of $$$ Spent On Renovation, Include New Modern Kitchen Island, New Windows, New Bathroom, New Cac, New Interlock, Two Years Newer Roof, Separate Side Door To Basement, Etc. Move In Condition, Must See. (id:59911)
Aimhome Realty Inc.
1617 - 3050 Ellesmere Road
Toronto, Ontario
Stylish 1-Bedroom Condo with Prime Location Set against a serene green backdrop, this beautifully updated 1-bedroom condo in a reputable, well-managed building offers the perfect blend of modern design, comfort, and location. Whether you're a first-time buyer, downsizer, or savvy investor, this turnkey unit delivers lifestyle and long-term value. Step into a welcoming open-concept living and dining area, filled with natural light from large east-facing windows that offer bright mornings. The spacious layout is ideal for relaxing, entertaining, or working from home. The large bedroom easily accommodates a king-sized bed and additional furnishings, offering a peaceful retreat. The kitchen features custom quartz countertops, shaker-style cabinetry, and a pass-through with a breakfast bar - Perfect for casual meals or entertaining. Located just a short walk to University of Toronto (Scarborough), Centennial College, and the Pan Am Sports Centre, this unit is perfect for students, professionals, or athletes. Enjoy easy access to public transit, Highway 401, local parks, and conservation areas. Whether you're buying to live in or lease out, this unit checks every box for comfort, connectivity, and long-term value. (id:59911)
Keller Williams Advantage Realty
251 Kennedy Road
Toronto, Ontario
Welcome to 251 Kennedy Road, a delightful 2-storey detached home nestled in the heart of Scarborough's friendly and sought-after neighborhood. This spacious, inviting home offers ample room for families of all sizes, featuring 4 cozy bedrooms and 5 full bathrooms, plus a convenient powder room for guests. With 10-foot ceilings on the main floor and 9-foot ceilings on the second and basement levels, the home feels open, airy, and bright throughout. The main floor also offers a dedicated office space, perfect for those working from home or needing a quiet area for study or creativity. The legal basement is a true gem, with two additional bedrooms, its own private entrance, and ample living space ideal for extended family, guests, or even rental income potential. The charming brick exterior adds timeless appeal, while the generous lot provides plenty of outdoor space for backyard picnics, gardening, or simply relaxing in your own private retreat. The convenience of both a garage and extra driveway parking makes everyday life a little easier. Perfectly located near the vibrant intersection of Kennedy Road and St. Clair Avenue, this home is close to parks, schools, public transit, and shopping, offering the ideal mix of convenience and comfort. 251 Kennedy Road isn't just a house its a place where memories are made, and its ready to welcome you home. (id:59911)
RE/MAX Ace Realty Inc.
1908 - 65 Huntingdale Boulevard
Toronto, Ontario
Royal Crest III Condos: fantastic location, building and suite built by Tridel! This luminous,2+1 BD with 2 full bathrooms, over 1400 sq ft is ideal for first time buyers, downsizers and investors. It's freshly painted suite with new hardware and lighting and is move in ready! The spectacular southern panoramic views from not only the large balcony but living / den / primary BD / 2nd BD provides incredible natural lighting. On a clear sunny day the downtown skyline and even the CN Tower is visible! The large ensuite locker room is a bonus! Royal Crest III is extremely well maintained and well managed and boasts of recent renovations (lobby, hallways,windows, balconies, HVAC, suite doors with security digital display). Amenities are easily accessible underground; the Fitness Centre with indoor swimming pool, sauna, exercise room, party room & game room. Outdoors you'll find the tennis court, a safe playground with beautifully landscaped gardens and a private courtyard. Just a few minutes away is Highways 404/ 401 / DVP, TTC, Fairview Mall, Seneca College, plenty of schools, trails/parks and shopping.Come and sneak a peak at this bright, spacious, bungalow-style suite with spectacular,unobstructed southern views from every room! (Some photos virtually staged). (id:59911)
Royal LePage Signature Realty











