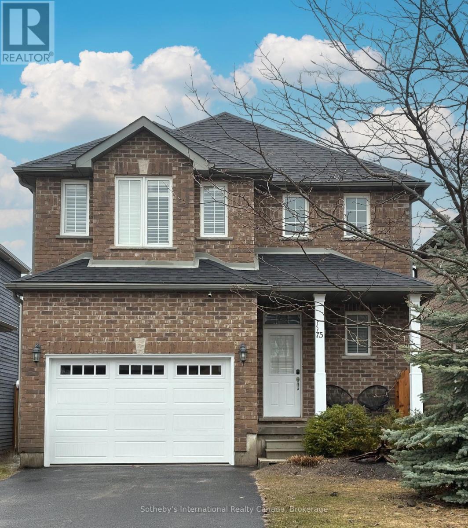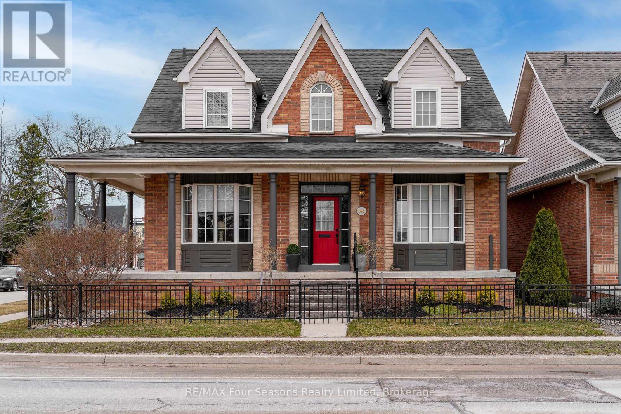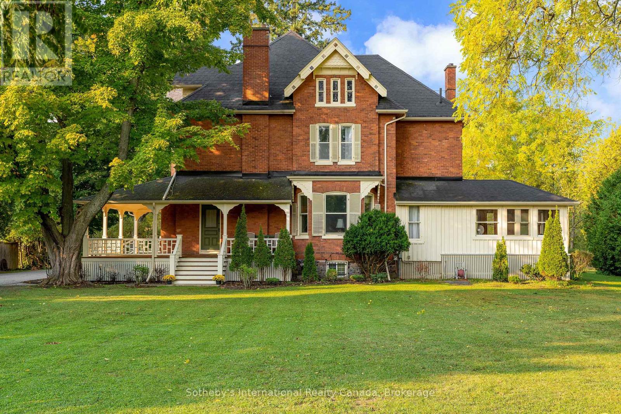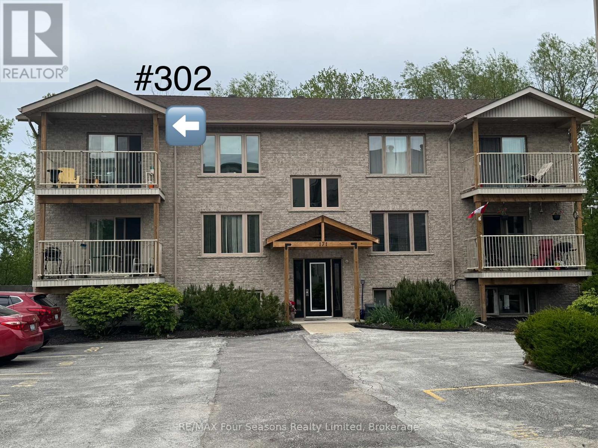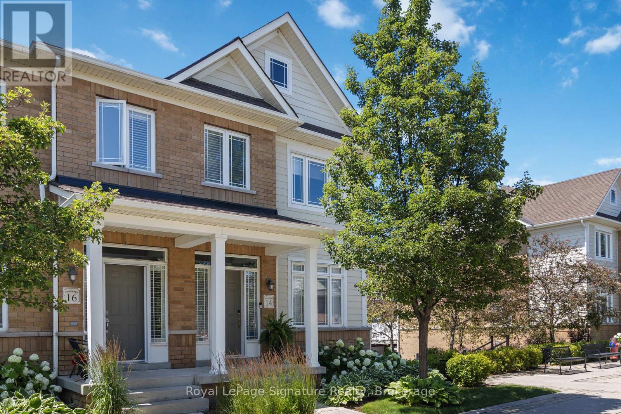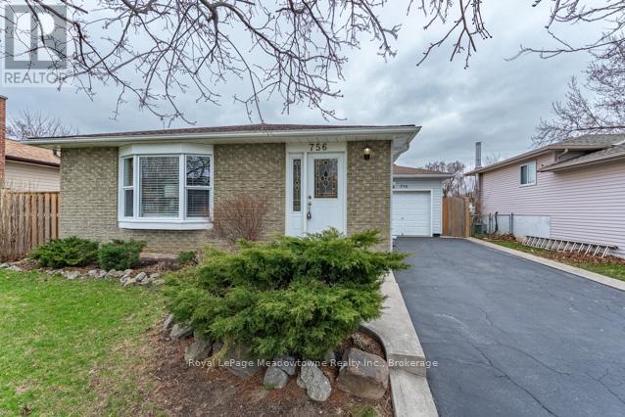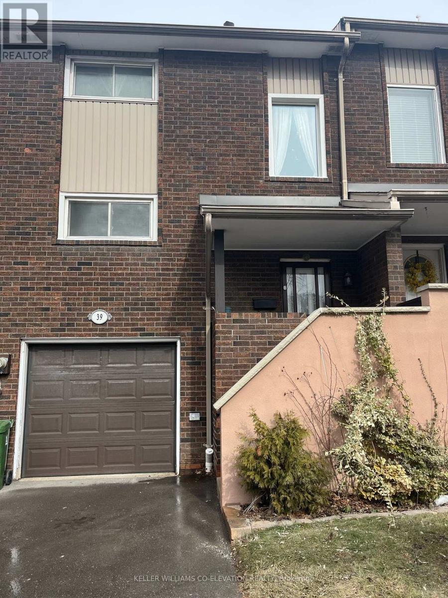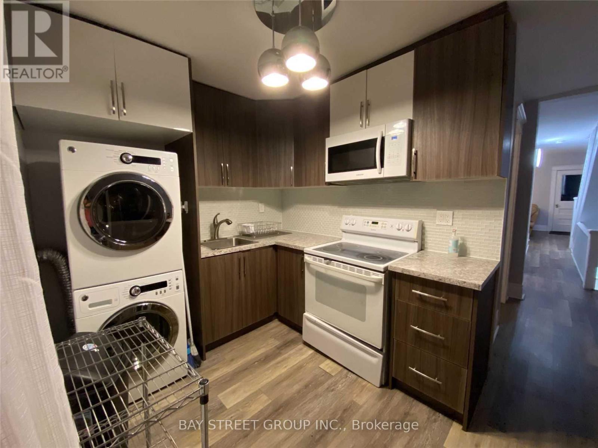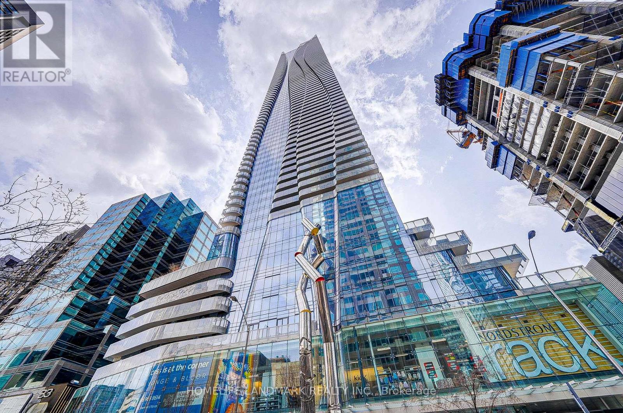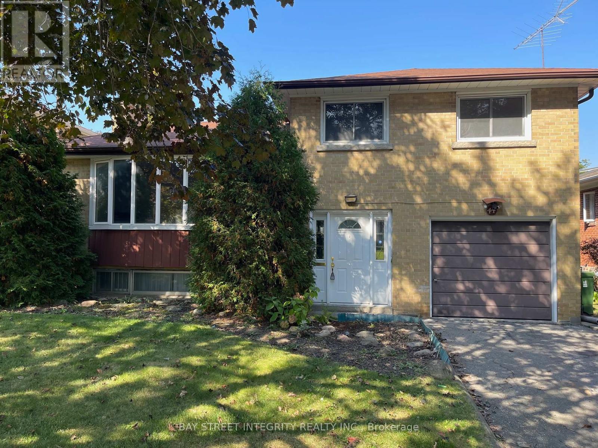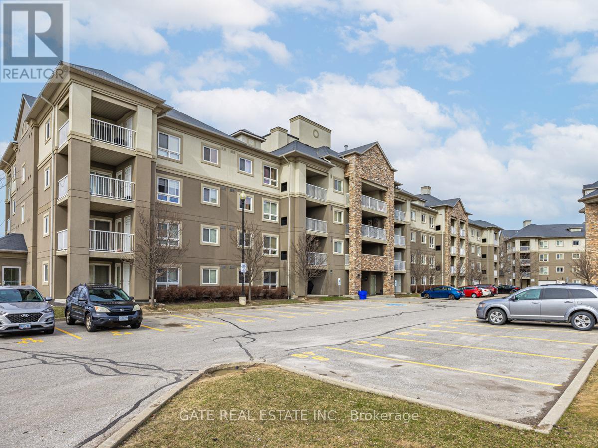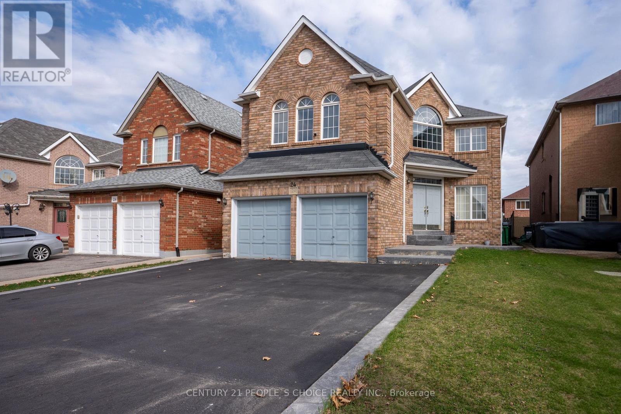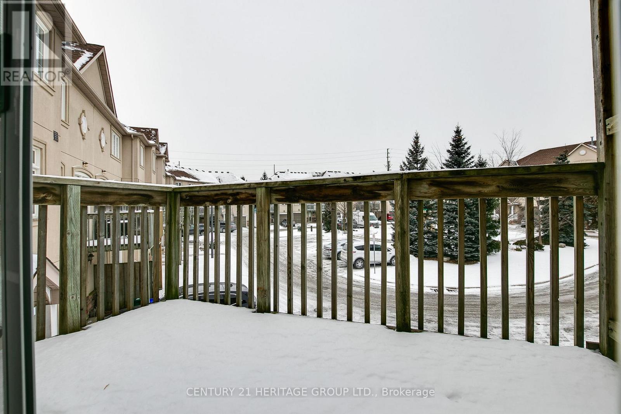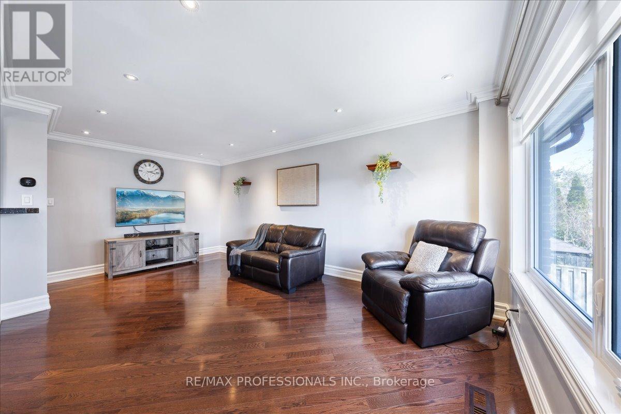75 Garbutt Crescent
Collingwood, Ontario
Located near schools, parks, trails and downtown Collingwood, in the highly sought after Mountaincroft development. This 2 storey, all brick home boasts hardwood flooring throughout, potlights, California shutters throughout, vaulted ceiling in living rm., spacious kitchen w/plenty of cupboards & counter space, 2nd floor laundry and an oversized garage w/inside entry. Upstairs are 3 generous bedrooms incl. a Primary bedroom w/3 pc. ensuite & brand new laminate flooring (2025). A full, unfinished basement is an open palate to design your dream rec rm. w/additional bedrooms & bathroom (roughed-in), should you desire. A fully fenced yard is great for children or pets. Easy to view, so book your private showing today. (id:59911)
Sotheby's International Realty Canada
145 Ontario Street
Collingwood, Ontario
Exclusive downtown location in "Olde Towne". This charming 3-bedroom, 2.5-bathroom home, with its exclusive downtown location, nestled in the heart of Olde Towne in Collingwood. Just steps from vibrant shops, top-rated restaurants, and all that downtown has to offer, this exceptional property boasts an unbeatable walkable lifestyle.The inviting great room features vaulted ceilings, a cozy gas fireplace, and beautiful hardwood floors, creating a warm and welcoming atmosphere. The open-concept kitchen flows seamlessly into the living space, while a separate dining room provides a refined setting for entertaining. Designed for comfort and convenience, the main-floor primary bedroom includes a luxurious ensuite bath, with two additional bedrooms and a full bath on the upper level. The home also offers a full unfinished basement with a rough in for a bathroom, perfect for future expansion or storage. Enjoy outdoor living in the private gated backyard, and take advantage of the attached 2-car garage for added convenience. This is a rare opportunity to own in one of Collingwood's most desirable locations, don't miss out! (id:59911)
RE/MAX Four Seasons Realty Limited
18 Amelia Street
Springwater, Ontario
Welcome to the enchanting 18 Amelia Street in Elmvale, where the echoes of the past meet the comforts of modern living in a meticulously maintained 1890's Victorian Manor situated on a 1.4-acre lot that gently slopes down to the tranquil waters of Wye Creek. Original details abound, from textured, finely carved wood trim around pocket doors to exquisite wainscotting that whispers stories of a bygone era. High ceilings & original hardwood flooring set the stage for a home that breathes history. Renovated chef's kitchen, a large island & quartz countertops, stainless-steel appliances, a gas stove, free-standing gas fireplace. Entertainment takes center stage in the den and dining room with ornate woodwork and upgraded gas fireplaces. The cedar-walled sunroom, a hidden gem, offers views of the waterfront property, inviting tranquility & relaxation. Ideal for a growing family, this residence boasts five large bedrooms and two bathrooms. The attic, accessible via a separate staircase, presents endless possibilities a potential retreat or studio, limited only by your imagination. A detached single garage adds practicality, while the fully spray-foamed basement and foundation reinforcement ensure structural integrity. Beyond the property's borders, discover the amenities of Elmvale and the proximity to Wasaga Beach, Midland, The Blue Mountains, Collingwood and Barrie inviting you to explore and enjoy the best of both worlds. This is more than a home; it's an invitation to become a part of Springwater's rich history, blending the elegance of the past with the comforts of the present. Don't miss the chance to call 18 Amelia Street your own and make history a part of your everyday life. Elmvale, is a charming small town in Simcoe County, offering a peaceful lifestyle with scenic rural landscapes. Known for its Maple Syrup Festival and agricultural roots, it's close to Barrie and Wasaga Beach. Elmvale is perfect for outdoor enthusiasts and those seeking a close-knit community. (id:59911)
Sotheby's International Realty Canada
302 - 171 Eighth Street
Collingwood, Ontario
Perfect for first time buyers and downsizers! Fantastic third level unit in a quiet neighbourhood centrally located in Collingwood. Open concept living room, dining room, kitchen, large and bright South facing balcony, 2 bedrooms and 1four piece bathroom. In-floor radiant heat and air exchanger provide clean economical heat; air-conditioning; 4 appliances plus washer & dryer included. Great location within walking distance to downtown; bus stop out front of building; playground and trails nearby; one designated parking spot included. Call today for your private showing! (id:59911)
RE/MAX Four Seasons Realty Limited
14 Montclair Mews
Collingwood, Ontario
Welcome to 14 Montclair Mews! This exquisite end-unit townhome is situated in the highly desirable Shipyards community of Collingwood - a location that perfectly blends modern living with easy access to both the town's vibrant amenities and the stunning natural surroundings. This open concept layout features three spacious bedrooms, three beautifully appointed bathrooms, and a versatile ground-floor office/den, providing ample space. Nestled in one of Collingwood's most sought-after communities, this property offers unbeatable convenience. Downtown Collingwood, with its charming boutiques, fantastic dining, shopping, and local attractions, is only a short stroll away. Plus, Georgian Bay is just moments from your doorstep, offering breathtaking views of the Bay and the Collingwood terminals. Inside, you'll be welcomed by a freshly painted interior that exudes style, with timeless finishes throughout. The beautifully upgraded kitchen, featuring sleek stainless steel appliances and thoughtful design details, serves as the heart of the home. With tall ceilings, the space flows effortlessly into the open concept living and dining areas. As an end unit, this home benefits from additional windows along the side, allowing for an abundance of natural light. The living area opens seamlessly onto an oversized deck ideal for relaxing, entertaining, or enjoying the outdoors. Complete with a cozy sitting area and an electric awning, it's the perfect spot to savour your morning coffee and enjoy peaceful evenings. The home also offers the added convenience of an oversized garage and two additional parking spots below the deck. This makes coming and going easy, even on snowy mornings. With the ideal combination of modern living, easy access to Collingwood's amenities, ski clubs, and outdoor activities, this property truly can't be beaten. Don't miss your chance to call this stunning townhome your own and immerse yourself in the vibrant Collingwood lifestyle! (id:59911)
Royal LePage Signature Realty
90 - 20 Mcconkey Crescent
Brant, Ontario
Welcome to this elegant two-story, end-unit freehold townhome offering modern living in the heart of Brantford. This stunning property seamlessly blends style, space, and functionality. Step inside to a grand foyer with a soaring cathedral ceiling and an expansive window that floods the space with natural light, accentuating a striking gallery wall. The main floor boasts an open-concept design featuring a well-appointed kitchen with a central island, perfect for entertaining or casual meals. The adjoining dining area flows seamlessly into the spacious living room, which provides direct access to the private, fully fenced backyard; an ideal space for relaxation or outdoor gatherings. A stylish 2-piece powder room completes this level. Upstairs, the primary bedroom is a true retreat, offering ample space, a walk-in closet, and a luxurious 4-piece ensuite. Two additional well-sized bedrooms and another 4-piece bath provide plenty of room for family or guests. The lower level extends your living space with a large family room, ideal for movie nights, a home office, or a fitness area. This level also includes a laundry/utility room, a cold cellar, and a rough-in for a future 2-piece bathroom. Nestled in a thriving neighbourhood, this home offers unparalleled convenience. Just minutes away, you'll find a variety of shopping centres, grocery stores, restaurants, and recreational facilities. Several nearby parks provide green spaces for outdoor activities, and public transit options, including GO Bus and Via Trains, ensures easy connectivity throughout Brantford and the GTA. Commuters will appreciate quick access to Highway 403, making travel to surrounding areas seamless. Families will benefit from top-rated schools nearby, offering diverse academic and extracurricular programs. With its exceptional design, spacious layout, and unbeatable location, don't miss this opportunity to experience modern living in one of Brantford's most desirable communities! (id:59911)
Real Broker Ontario Ltd.
756 Mackenzie Drive
Milton, Ontario
Welcome to Dorset Park A Beloved, Family-Friendly Neighbourhood! Set on a spacious 50x120 ft, pool size lot, this charming 3+1 bedroom bungalow offers comfort, potential, and a location that's hard to beat. The main level features beautiful hardwood floors and a bright kitchen/dining complete with Granite counters, stainless steel appliances and a large pantry, adding warmth and character to the home. The bright and cozy family room is a standout, with a large bow window that fills the room with natural light. With two full bathrooms one on the main floor and one in the finished basement, this home offers flexibility for growing families. The finished basement includes an additional bedroom and plenty of room for a playroom, office, gym, and workshop. Step outside to enjoy the generous backyard and a deck that's perfect for summer BBQs complete with Natural Gas BBQ hook-up, for entertaining or unwinding after a long day. Located in the heart of Dorset Park, you'll be within close proximity to top-rated schools, scenic parks and trails, and all the shopping and amenities Milton has to offer. Whether you're a first-time buyer, young family or looking to downsize, this home is full of opportunity and waiting for your personal touch. Don't miss your chance to live in one of Milton's most welcoming communities! (id:59911)
Royal LePage Meadowtowne Realty Inc.
33 - 39 Permfield Path
Toronto, Ontario
Welcome to Spacious 3 Bedroom and 3 Washroom Townhouse with Modern Finish. Open Concept Layout W/Hrdwd Flrs, Upgraded Kitchen W/Porcelain Tiles. Fully Renovated Washroom, Interior doors, Closet and Stairs in 2021 with Lower unit and Washroom 2024. .Close to TTC, Shopping, Park and Highway 427 & 401. (id:59911)
Keller Williams Co-Elevation Realty
2 - 1392 Queen Street E
Toronto, Ontario
Leslieville Newly Renovated House. 3 Bedroom Apartment Unit With One Car Garage. Freshly Painted. A Short Walk Away From The Beaches, Step To Shops, Cafes, Restaurants & Ttc At Your Door.One Refrigerator & One Stove, Washer & Dryer, All Window Coverings. Tenant Pay 50% Of Heat & Water For The Building, One Parking Included (id:59911)
Bay Street Group Inc.
1704 - 909 Bay Street
Toronto, Ontario
Classic & Elegant Allegro @ Opera Place. Quiet building in the heart of downtown. Spacious unit W/West view. One of the largest bachelor units. Furniture included, ready to move in . Enjoy downtown living close to Yorkville, steps to subway, hospitals, universities, Queens Park & shopping. Upscale neighborhood. (id:59911)
Right At Home Realty
6108 - 1 Bloor Street E
Toronto, Ontario
Exceptional Luxury New Condo In Yonge/Bloor. Split 2 Bedrooms With Lots Upgrades! 9 Feet Ceiling, All Upgrade Pre-Finished Engineered Flooring Throughout. 2 Levels Of Amenities Including: Indoor Pool, Heated Outdoor Pool, Spa, Therapeutic Sauna, Yoga, Party Rm, Exercise Rm And Much More! Direct Access To 2 Subway Lines. Step To Financial District, Yorkville Shopping (id:59911)
Homelife Landmark Realty Inc.
1611 - 1171 Queen Street W
Toronto, Ontario
Amazing Unobstructed South West View. 1 Bedroom + Den In The Heart Of Queen West. Open Concept Contemporary Design. Newly Renovated with Brand New Flooring and Freshly Painted. Chic Black Trim Sliding Door. 9 Foot Ceiling. Floor To Ceiling Windows. Custom Cabinetry To Provide A Ton of Storage. Steps To All Life's Conveniences: Groceries, Restaurants, Cafes, Shopping, Bars, Waterfront, Parks & Much More! Ttc At Your Door Step. Easy Access To Highways - Gardiner/ QEW. Parking and Locker Included (id:59911)
RE/MAX Excel Realty Ltd.
44 Bowerbank Drive
Toronto, Ontario
Location! Location! Location! Minutes walk to Yonge st and subway, 50 ft X121 ft. Back to Park No neighbors' at the back, Very quiet street, Move-in Ready, $50k Spent In recent Renovation, Freshly Painted, 4 BR, New Furnace 2025 ,A/C 2023 (id:59911)
Bay Street Integrity Realty Inc.
Main - 26 Heatherington Drive
Toronto, Ontario
Rare Opportunity to lease Newly Renovated, Modern 3 Bedroom, 1 Bathroom Main level of Detached House In Sought After Neighborhood. Private side entrance. New A/C And Forced Air Heating. Quiet Tree Lined Street, Mature & Private Lot. Excellent Location. Mins To Hwy401,404, Schools, Parks, Shopping, TTC. Fenced Backyard. Great Layout With New Hardwood Floors Throughout. (id:59911)
Master's Trust Realty Inc.
2208 - 6 Dayspring Circle
Brampton, Ontario
STUNNING! Newly Painted and Cleaned to MOVE IN ASAP!!! Condo Apartment in a GATED COMMUNITY in Brampton with 24hr Camera Security!!!! 2 Bedrooms, 2 Full Washrooms, Large Den Space, Large Balcony, Parking and Locker. Located in the Most Desirable Humberwest, Goreway and Queen St E Area. Minutes Away From Shopping, Dining, Prayer Places and to Highway 427. U Shaped Kitchen with Built in Dishwasher, Quartz Countertop, Stainless Steel Fridge, Stove, and Exhaust. Open Concept Layout, Sun Filled, Home Like Unit. Ideal Place for First Time Home Buyers, Parents Nest and Winter Birds. Surrounded with Greenery, Clear View from Balcony. 10 min to Claireville Conservation Area, 15min to Trinity Common Mall & Silvercity, Temple, School & 10min to Pearson International Airport. (id:59911)
Gate Real Estate Inc.
33 The Links Road
Toronto, Ontario
Excellent Location (Yonge Street & York Mills Rd). Renowned THE LINKS Plaza Has Strong Loyal Customer Base In A Busy Area. A Wide Basement Available For A Variety Of Purposes. Separate Entrance For The Basement That Can Give You Extra Income. Low Rent: $3,565.61/M (TMT, HST, Water Incl.) Franchise Fee Only: $395.5/M HST Incl. Monthly Avg Gross Sales Of $30,000 (Grocery & Tobacco - $17K, Lotto - $13K). Avg Monthly Profit Aprox. $12,500. Avg Monthly Expenses Aprox. $4,800. Spacious Layout With Washroom & Office Room, Cozy, Bright & Beautifully Organized. Good Exposure To The Street & Ample Natural Lights. Great Neighbourhood. Owner Has Alcohol Selling License! Selling Snacks & Beer. Extra Income From Bit Coin Machine, ATM. Parcel Pick Up and Drop Off. Gift Items. Big Walk-In Cooler For Cold storage. Anchor Store Indoor Golf House, Doctors Office & Pharmacy, Animal Clinic & Pharmacy, Hair Dresser, Academic Coaching and So Many Offices. Tennis Court, Park, School Are Nearby. Profit Will Be Increased In The Extended Hours. Easy To Operate. No Experience Needed. Owner Will Train. Inventory Is EXTRA And To Be Adjusted Upon Closing. Currently Owner Operated. Great Potential To Grow. Don't Miss This Fabulous Opportunity To Start Your Business. **EXTRAS** Cash Register, Walk In Cooler, Refrigerator, Security System, Microwave, All Mounted Shelves In Store And Flower Shelves, Air Fryer, Food Warmer. Stock Is Extra. All Information To Be Verified By Buyer. (id:59911)
Right At Home Realty
24 Tobosa Trail
Brampton, Ontario
WOW!!!!!Stunning well maintained home, Proudly owned by the original owners. Offering approx 3,100 sq. ft. Masterpiece is the perfect blend of elegance and functionality. From the moment you step inside, you'll be captivated by the attention to detail, and spacious layout. of thoughtfully designed living space. This home features 4 spacious bedrooms and 4 bathrooms, including ***3 Full bathrooms on the 2nd floor****. The grand double-door entry invites you into a well planned layout that includes 2 Family rooms, each featuring a cozy fireplace. The 2nd-floor family room offers flexibility to be converted into a 5th bedroom if desired. On the main floor Open to Above Large Foyer Area, Separate Living Room, a Den provides an ideal space for a home office, complemented by formal, separate dining and family rooms. Large Kitchen With Updated Cabinets and , a large island, and a Pantry. The open-concept breakfast area flows seamlessly to a spacious Backyard and A Custom Built Large Storage Shed With Concrete Wrap and . Second Floor Loaded With Two Master Bedrooms, First Master Comes With Updated 6 Pc Large Ensuite and Walk In Closet ,Second Master With 4 Pc Ensuite and Large Walk In Closet and Seamlessly North View. One Common bathroom serving The Other 2 Spacious bedrooms. The Unspoiled basement presents endless opportunities , whether as a recreation space or a basement Apartment. Total 8 Car Parkings 6 on Driveway and 2 in Double car Garage With countless upgrades throughout, this home is truly a must-see! (id:59911)
Century 21 People's Choice Realty Inc.
7 - 10 Post Oak Drive
Richmond Hill, Ontario
LARGE AND COZY TOWNHOME LOCATED AT PRESTIGIOUS RICHMOND HILL JEFFERSON AREA * GREAT SCHOOLS ZONE - TRILLIUM WOODS PUBLIC SCHOOL, R. H. HIGHT SCHOOL * IT FEATURES WITH OPEN CONEPT ON 2/F, ACCESS TO A DECK FROM THE BREAKFAST AREA, 9FT CEILING, 3 BEDROOMS ON 3/F, 3 BATHS (2 ON 2/F, 1 ON G/F), A GREAT REC ROOM WITH A DOOR ON G/F FOR MULTIPLE USES, ACCESS TO GARAGE INSIDE THE TOWNHOME, HARDWOOD FLOORING THRU OUT, EACH ROOM HAS LARGE AND MORE THAN 1 WINDOW PROVIDES A LOT OF NATURAL LIGHT * STEPS TO YONGE ST, VIVA, SHORT DISTANCE TO PLAZA/SHOPS/RETAILS, MAJOR HIGHWA .. * (id:59911)
Century 21 Heritage Group Ltd.
3204 - 39 Roehampton Avenue
Toronto, Ontario
Welcome To The New 2 Bedroom 2 Bathroom Unit Plus Den Unit In This Luxurious E2 Condos At Yonge And Eglinton, Situated In The Heart Of Midtown Toronto. Features A Highly Functional Split Layout, With An Unobstructed South Facing Gorgeous Expansive View Of The Lake And The CN Tower, 9 Ft Ceilings , Floor To Ceiling Windows, And High-End Built-In Appliances. Top Of The Line Amenities Including A Yoga Studio, Gym, Kids Playroom, Business Centre With Wi-Fi, Party Room, Bbq Area, Outdoor Theatre, Pet Spa And More! Direct Access To The Eglinton Subway And Public Transit, And Step To The Shops, Schools, Parks, Restaurants, Supermarkets And Other Amenities Nearby. (id:59911)
Smart Sold Realty
181 Lisa Marie Drive
Orangeville, Ontario
DON'T MISS OUT ON THIS RARELY OFFERED MODERN 4 BDRM 2.5 BATH DETACHED HOME FOR LEASE. PROFESSIONALLY DESIGNED KITCHEN INCLUDES 5 STAINLESS STEEL APPLIANCES, BREAKFAST AREA AND ACCESS TO BACKYARD. HARDWOOD/LAMINATE FLOORING THROUGHOUT. TENANTS PAY 70% OF UTILITIES AND MUST TRANSFER UNDER THEIR NAME AND MUST OBTAIN TENANT INSURANCE AVAILABLE IMMEDIATELY. MIN. ONE YEAR LEASE. MUST INCLUDE CREDIT REPORT, EMPLOYMENT LETTER, 2 RECENT PAYSTUBS, RENTAL APPLICATION. ONTARIO STANDARD RENTAL FORM WITH ALL OFFERS (id:59911)
Zolo Realty
3707 - 3975 Grand Park Drive
Mississauga, Ontario
Spacious Corner Unit / Large Den/ 2 Full Bathrooms / 2 Bedrooms/ Large Balcony/ Floor To Ceiling Windows Walking Distance To Square One Mall / Steps To Public Transit, Grocery Stores, Shops, Restaurants, Bars, Recreational Centers, Entertainment Establishments. Convenient Location. (id:59911)
Bay Street Group Inc.
53 - 600 Silver Creek Boulevard
Mississauga, Ontario
Rarely Offered Executive Corner Townhouse with Exceptional Features! Welcome to 53-600 Silver Creek Blvd. This spacious 3-bedroom, 3 bathroom townhouse offers the perfect blend of comfort, convenience, and tranquility. Located on a prime corner lot in a quiet community, you'll enjoy the serenity and privacy that comes with it. Plus, visitor parking is conveniently located right in front and on the side of the home. Direct access to the garage via the foyer, which includes a spacious closet for extra storage. Inside, you'll find beautiful hardwood flooring throughout and elegant crown molding, adding a touch of sophistication. The open-concept layout overlooks a private backyard oasis, creating a seamless flow for both relaxation and entertaining. Luxury touches include a powder room with heated floors and a marble 4-piece bathroom on the second floor. The finished basement is perfect for office, entertainment area, or additional living space. It has ample closet space, a wall -mounted smart TV, a 3-piece bathroom, and a laundry area. The basement also features a walkout to your own private patio, ideal for relaxing or entertaining. Owned: furnace (~3 years), water heater (~4 years), washer & dryer (Jan. 2025), newer appliances and includes the basement mounted Smart TV. Conveniently located, this townhouse is steps to top-rated schools, church, plaza with convenience store, grocery, and restaurants and offers easy access to all major highways, making commuting and family life a breeze. The low maintenance fee includes water, cable, lawn maintenance, snow-removal and more providing the ultimate convenience for busy lifestyles. Don't miss out on this rare find-schedule your viewing today! (id:59911)
RE/MAX Professionals Inc.
1014 - 8081 Birchmount Road
Markham, Ontario
Located in the vibrant Downtown Markham area, a bustling urban hub in the city of Markham, this spacious unit boasts a well-designed layout with two bedrooms and two bathrooms. The functional design ensures comfort and adaptability, making it ideal for professionals, families, and students alike.Nestled amidst trendy restaurants, cozy cafes, and boutique shops, this location offers a seamless blend of convenience and sophistication. With easy access to major highways, commuting and exploring the surrounding area is effortless.Local highlights include Cineplex Markham VIP Cinemas, perfect for entertainment enthusiasts, and the Rouge Valley trails, a serene escape for nature lovers.With its modern charm and diverse amenities, this address truly captures the essence of a thriving community, balancing the suburban charm of Unionville with the urban energy of Downtown Markham. (id:59911)
Homelife New World Realty Inc.
18 Morningstar Avenue
Whitby, Ontario
Brand New Luxurious Four-Bedroom Model Located In The Much Sought-After Lytton Park Community. Once You Open The Double Front Doors, you realize this is the one. Open Concept Kitchen With B/I Stainless Steel Oven And Microwave, Electric Cooktop, and 4-Door Refrigerator. Living Room With Hardwood Floors, Fireplace, And Pot Lights. Features: A Beautiful Primary Bedroom, Tray Ceilings, 5-Piece Ensuite, and Walk-In Closet. Close To Sought-After Schools. (id:59911)
Homelife/future Realty Inc.
