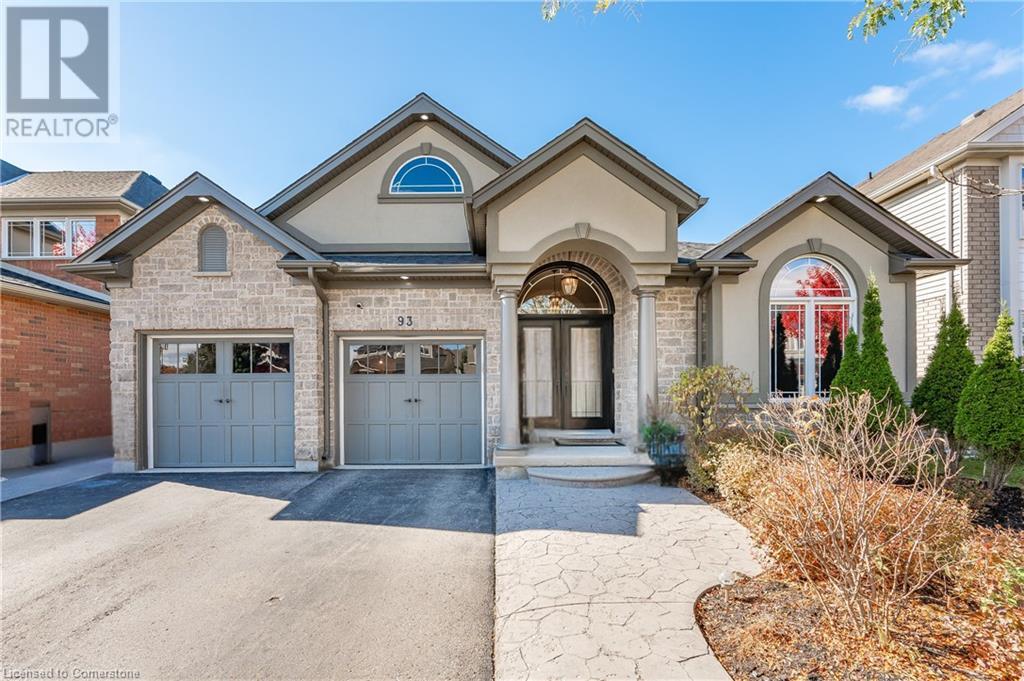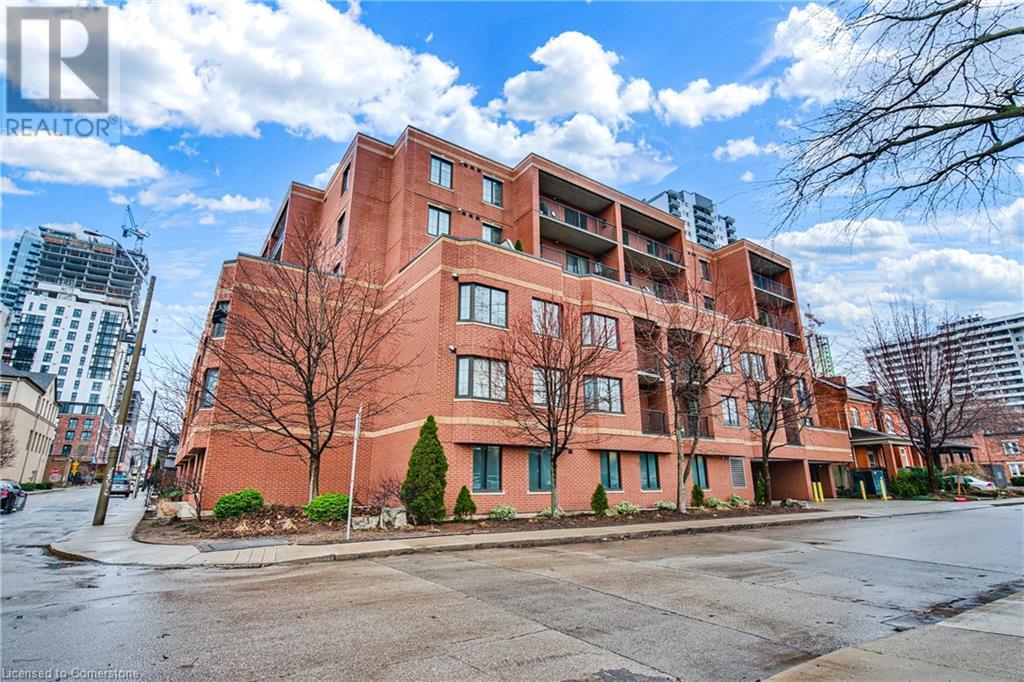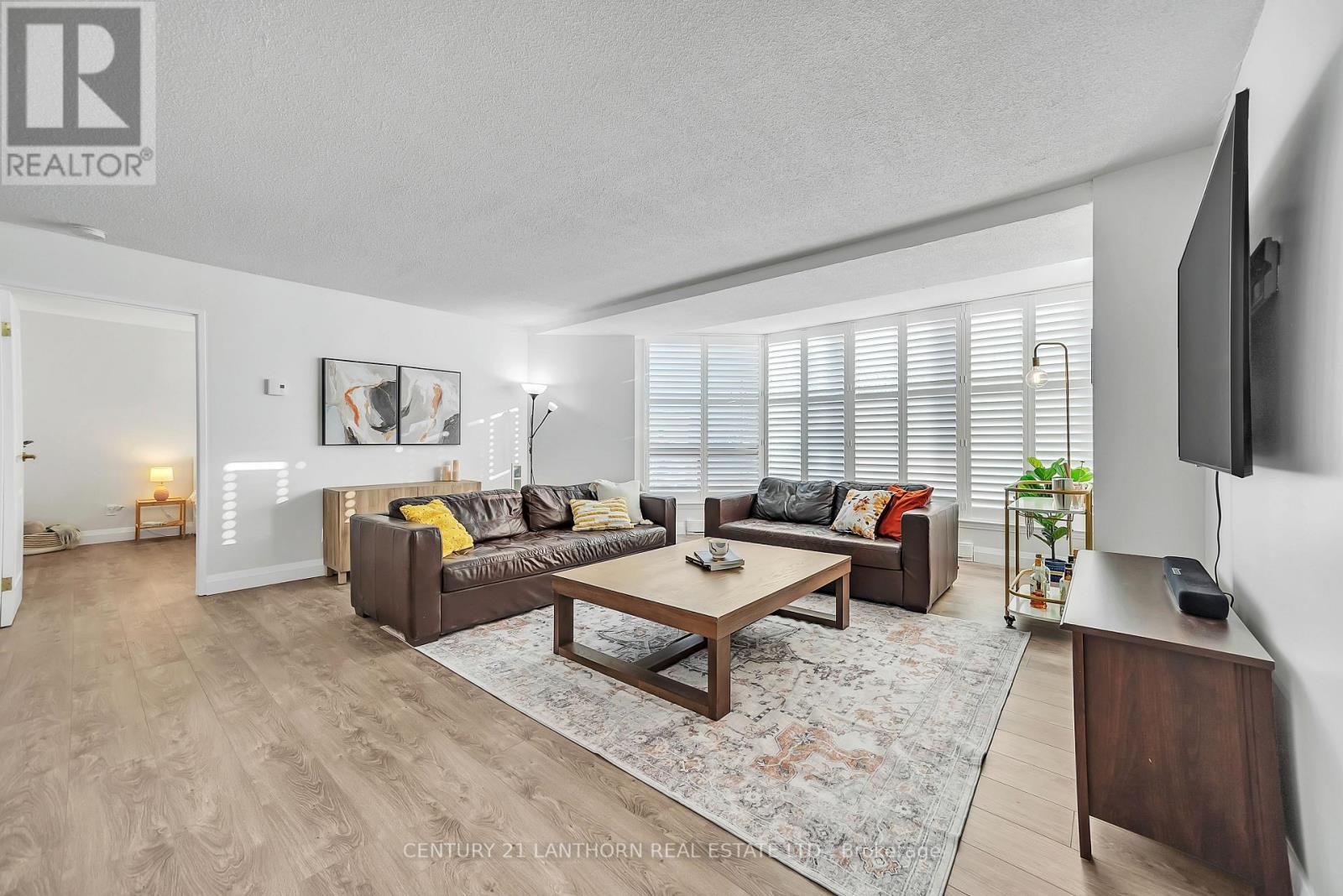35 Green Valley Drive Unit# 703
Kitchener, Ontario
Available June 1st! Corner unit overlooking the forest. Beautiful tree-lined view from the 7th floor. Spacious two bedrooms and two bathroom unit - over 1,000 square feet. Recently updated flooring - carpet free! Stainless steel appliances. New washer and dryer. Primary bedroom boasts a walk-in closet and ensuite bathroom. Walking distance to groceries, Tim Hortons and more. Easy access to the 401 and Conestoga College. One parking spot included. (id:59911)
Peak Realty Ltd.
93 Vaughan Street
Guelph, Ontario
If you’ve been holding out for a premium bungalow that backs onto a real forest, and a true multigenerational home that will allow you to share future family memories with comfort and class, welcome to 93 Vaughan Street. Sitting proudly in Guelph’s south end, backing right onto Preservation Park: 27 hectares of protected urban forest, loaded with trails, wildlife, and the kind of backyard privacy you just can’t fake. Perfect for morning dog walks, late-night stargazing, and pretending you're deep in the woods when you’re actually five minutes from groceries, coffee, and the University of Guelph and 10 minutes from the 401. Inside, this custom Woodmeyer bungalow delivers nearly 3,900 square feet of upgraded living space. The 11-foot foyer and vaulted living room ceilings make a grand first impression, while the kitchen is loaded with top-end Thermador and Miele appliances. Plus a Butler’s pantry for those required Midnight Snacks after a long day's hard work. The main level includes a spa-inspired primary suite, two additional bedrooms, and sunset views from your engineered deck, with remote controlled retractable awning. Downstairs, the fully finished walkout basement offers three more bedrooms, two full baths, a built-in sauna, a full kitchenette, and a walkout patio that feels like an extension of the forest itself. Here’s the kicker: the home was originally built and registered with an accessory suite by Reid’s Heritage Homes. With recent zoning changes, you can now add an extra lower bedroom too, meaning minimal effort if you want a legal income suite or multigenerational setup. Preservation Park out back. Modern luxury inside. A location that nails everything you need today and tomorrow. Ask your Realtor for the Features & Finishes Sheet, Mudroom Laundry Renderings, and the original Accessory Unit Design Plans. (id:59911)
Exp Realty
47 Caroline Street N Unit# 401
Hamilton, Ontario
Welcome to this beautifully updated & spacious 2 bed suite, perfectly situated in highly sought-after central Hamilton, just steps to shopping, transit, hospitals, restaurants & all amenities this vibrant area has to offer. This is not your average condo – it’s a MUST SEE! From the moment you step inside, you’ll appreciate the warm & inviting atmosphere, thoughtful layout & quality finishes that truly make it FEEL LIKE HOME. The kitchen features granite counters, stylish backsplash & new appliances. Open concept living & dining area perfect for entertaining or simply relaxing at home w/ walk- out to 19 x 4 private balcony where you can take in the panoramic cityscape & waterfront views. Spacious primary bedroom w/ walk-out to second private 9 x 14 balcony – a peaceful retreat where you can enjoy your morning coffee or unwind in the evening. Also boasting ensuite privilege to updated 3pc bath w/ sleek walk-in glass shower. Second bedroom provides flexible uses; guest room, home office/den. Convenient in-suite laundry w/ new washer & dryer, freshly painted, a retractable screen door, and many recent upgrades: fridge, stove, washer, dryer, owned water heater, AC, furnace, updated bath & more. This turnkey unit includes 1 owned parking space & locker. Combination of carefree living & prime location make it ideal for medical/business professionals, downsizers, first time buyers & those looking for refined urban living lifestyle. LOCATION THAT CAN’T BE BEAT, steps to all amenities, steps to all amentias including shopping, schools, transit, hospitals, restaurants & entertainment, Go Station and more! (id:59911)
RE/MAX Escarpment Golfi Realty Inc.
25 Chatham Street
Hamilton, Ontario
WOW LOCATION! Fantastic opportunity to own a detached house in the most desirable area around Locke Street, just steps to all your favourite shops & restaurants, within walking distance of the vibrant boutiques, coffee shops, grocery store, bake shops, amenities, restaurants, renowned churches, schools, off leash dog park, HAAA park with playground and track, tennis club, are all at your doorstep. Highway 403 is just minutes away making commuting a breeze. This charming historic home offers rear alley access for parking & potential for a garage and/or additional dwelling unit. Inside you'll discover a great layout from the high ceiling living room to a huge dining area and then a spacious eat-in kitchen leading to a relaxing sunroom. Upstairs there are 3 bedrooms, 2 full bathrooms, and surprise - one is an ensuite! This home has been lovingly cared for, including recent furnace & shingles to provide you with years of worry free living and a wonderful lifestyle in a truly great neighbourhood. (id:59911)
Keller Williams Complete Realty
575 Conklin Road Unit# 406
Brantford, Ontario
Gorgeous 1+1 Condo located in the state of Art Ambrose Condos in West Brant.This unit is wheelchair accessible. This unique condo features open vast rooms with floor to ceiling windows and beautiful high end kitchens and bathrooms. Stunning landscape view from your large balcony. Imagine your own 108 sq ft terrace! Condo includes movie room, exercise/yoga, party room, rooftop deck with garden, pet washing station, entertainment room with chefs kitchen, outdoor track and more. Stainless steel appliances. Parking and Locker is available on same floor at level 4. Close to all major amenities from parks, schools, trails, shopping and highway access. (id:59911)
Century 21 Heritage Group Ltd.
385 Winston Road Unit# 905
Grimsby, Ontario
STUNNING CONDO WITH LAKE ONTARIO VIEWS IN GRIMSBY ON THE LAKE! Experience luxury and style at Odyssey by Rosehaven Homes in the heart of the vibrant Grimsby on the Lake Community. This 870 Sq Ft condo boasts unobstructed lake views, offering a serene and picturesque setting. The unit features 2 bedrooms, 2 full bathrooms and modern finishes throughout. Additional highlights include electric blinds, a space- saving Murphy bed, underground parking and a secure locker. Enjoy access to premium amenities such as a concierge, fitness/yoga studio, pet spa and indoor/outdoor rooftop entertaining area with BBQs - perfect of hosting or relaxing. Steps to shopping, dining, beaches and scenic walking trails, this location combines convenience with natural beauty. With quick access to the QEW, commuting is effortless. Live where style meets waterfront charm. Don’t miss this opportunity to call this exceptional condo your home! (id:59911)
Your Home Sold Guaranteed Realty Elite
29 Marowyne Drive
Toronto, Ontario
Indulge in classic luxury living, a rarely found residence nestled in a serene setting within a prestigious neighborhood. This impeccable home harmoniously blends elegance, modern comfort, and unparalleled craftsmanship. Featuring windows throughout, the residence is bathed in natural sunshine, highlighting every room. The fully equipped gourmet kitchen is a chef's delight. With four functional bedrooms and updated washrooms one very floor, this home caters to every need. Notable amenities include a sunroom with a fireplace overlooking a well-manicured backyard garden, and a separate shed for ample tool storage. Minutes away from highways, transit, green spaces, groceries, restaurants, and shopping, the location is ideal. This residence is in proximity to well-known schools for public, French immersion, and Catholic French immersion education. A true sanctuary awaits those who seek an elegant and comfortable lifestyle. (id:59911)
Keller Williams Referred Urban Realty
Parts 1 & 2 County Rd 8
Greater Napanee, Ontario
Stunning Custom Country Bungalow to be built on picturesque 2acre lot, 17min South of Napanee (east of 4312 County Rd 8). Located in Greater Napanee near Hay Bay with easy access to the Glenora Ferry for travel into Prince Edward County. This Stone & vinyl Bungalow design offers 1503sqft on main level including: open concept kitchen, living & dining rms. Beautiful kitchen by William Design Co boasts a large island with seating pantry with built-in cabinetry. 2 bdrms & 2 baths on main including: Primary bdrm with coffered ceiling, two closets & 3pce. ensuite bath with glass/tile shower. Other features incl: 9ft ceilings, main floor laundry, vaulted ceiling & fireplace in living room, rear deck, cov. front porch & attached 2+ garage with man door. Great producing dug well already in place & lot dimensions 200ft x 440ft. Lot features a wooded area & part of a pond on NW corner. Full Tarion New Home Warranty. Builder willing to finish the bsmt for additional cost or build to suit, depending on your needs. Home plan is suggestion only. Options exist for smaller homes, bigger homes & different/lesser price points. Build your dream home with local builder DUROMAC HOMES. Photos are sample photos from the same home design, already built by this Builder in a different location. **EXTRAS** Electric Light Fixtures, Garage Door Equipment, See Spec Sheet. (id:59911)
Royal LePage Proalliance Realty
0 Hall Drive
Trent Lakes, Ontario
Fantastic building lot with approved building envelope. Located in beautiful Harvey Lakeland Estates, abutting green space and very private, this lovely corner lot is only a short walk or drive to water access. This waterfront neighbourhood of prestigious homes offers a shared ownership of 275 acres and over 4 km of waterfront on Sandy and Bald lakes. Enjoy lake access by association, woodland trails, picnic areas, boat ramp, beach and your own dock spot. Close to the lovely town of Buckhorn with all the amenities you will need. Located on a township road and school bus route. What a perfect escape from the city. There is no lake view from this property (id:59911)
Royal LePage Frank Real Estate
4 Verona Street
Quinte West, Ontario
Welcome to 4 Verona Street! This nicely updated and tastefully decorated raised bungalow offers a comfortable and functional layout, perfect for family living. The bright and airy main floor features a spacious living room with large bay window, a trendy kitchen with tile backsplash and stainless steel appliances, and a dining area with patio doors leading to a deck--great for outdoor meals and gatherings. There are three well-sized bedrooms on the main level, along with a 4-piece bathroom. The finished lower level adds extra living space with a cozy rec room, an office, a fourth bedroom, laundry area, and plenty of storage. A convenient foyer provides interior access to the attached garage. The fully fenced backyard offers privacy and space for kids or pets to play. Situated in a family-friendly neighborhood close to schools, parks, shopping, and other amenities, this home is move is in ready and all set to welcome its next owners. (id:59911)
Royal LePage Proalliance Realty
205 - 350 Front Street
Belleville, Ontario
Your home search ends here! This freshly updated 2 bed, 2 bath condo in the McNabb Towers offers the low-maintenance, carefree and modern lifestyle you've been looking for. A few key upgrades include brand new flooring throughout the suite, new energy-efficient baseboards, new light fixtures and a completely remodelled primary ensuite bathroom (with a walk-in shower!) Located in the heart of Belleville with the Moira river, downtown events and restaurants just a few steps away. McNabb Towers also offers great shared perks like a beautifully landscaped patio, a cozy meeting room and visitor parking. Water is included in the condo fees, and there's a shared laundry room right on your floor. Whether you're a first-time buyer or looking to downsize, this turnkey condo is ready for you to call it home. **EXTRAS** Check out the brochure link for a more detailed list of upgrades. (id:59911)
Century 21 Lanthorn Real Estate Ltd.
181 Collier Street Unit# 206
Barrie, Ontario
SUN-FILLED 1,200 SQFT CONDO STEPS FROM DOWNTOWN & THE WATERFRONT! Nestled in one of Barrie's most desirable buildings, this condo offers an exceptional lifestyle, top-tier amenities, and an unbeatable location. Just steps away from the city's vibrant waterfront, shops, dining, and public transit. This bright and spacious unit boasts an open-concept living area that flows effortlessly, making it ideal for everyday living and entertaining. The primary bedroom features a private ensuite, and a walk-in closet in the hallway provides ample storage space. A second bedroom and full bath provide additional versatility for guests or a home office. Step out onto your enclosed balcony and soak in the serene atmosphere, a perfect spot to start your day or unwind in the evening. The Bay Club's unparalleled amenities include a state-of-the-art gym, a sparkling pool, a relaxing sauna, a workshop for your DIY projects, a tennis court for active recreation, and even a games room and library for leisure. With a prime location and everything you need at your fingertips, this #HomeToStay is your gateway to enjoying the best that Barrie offers. (id:59911)
RE/MAX Hallmark Peggy Hill Group Realty Brokerage











