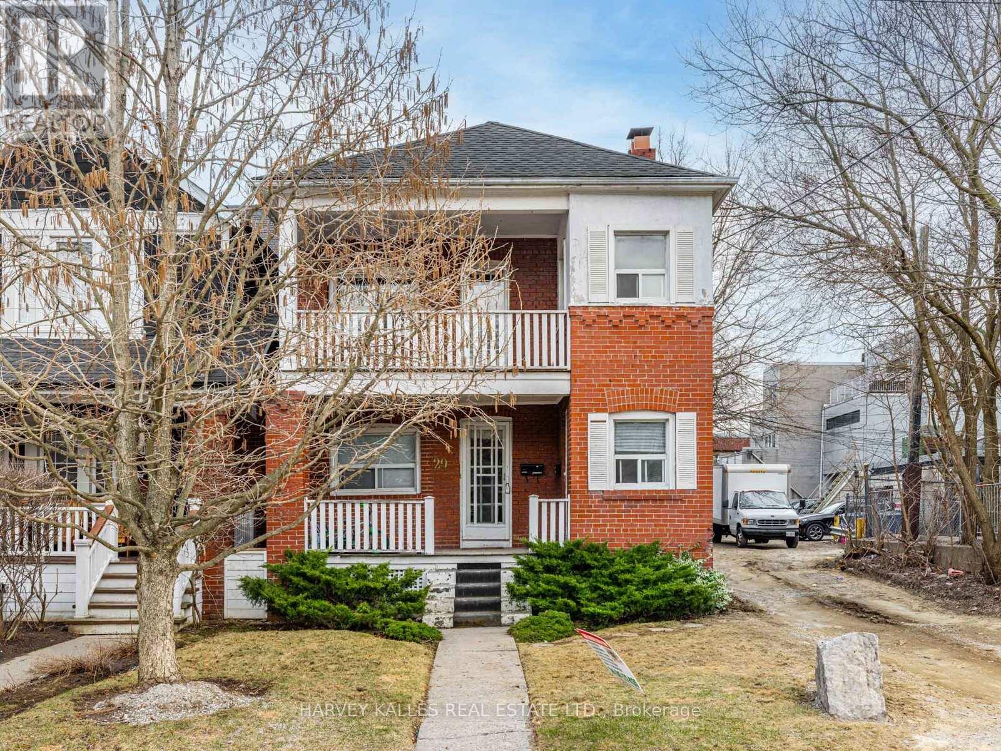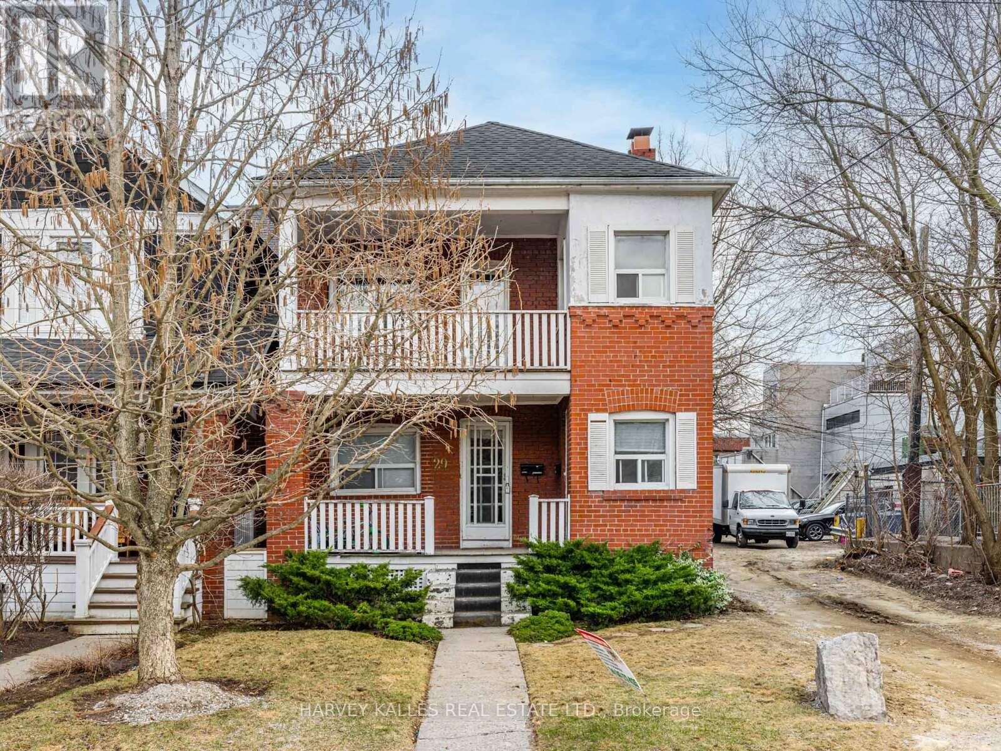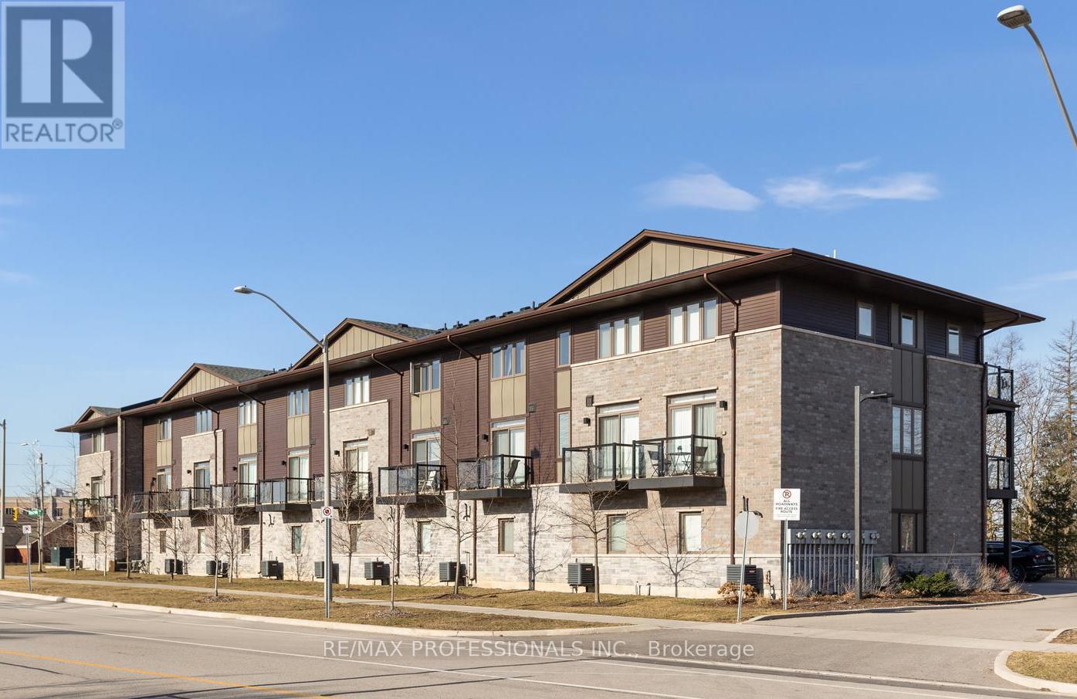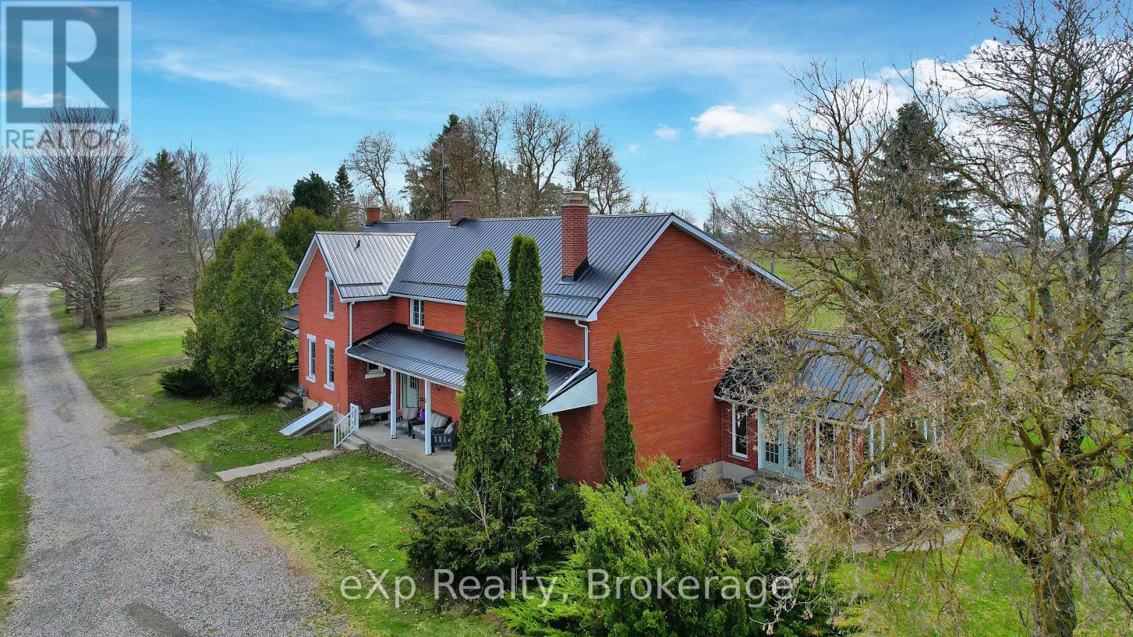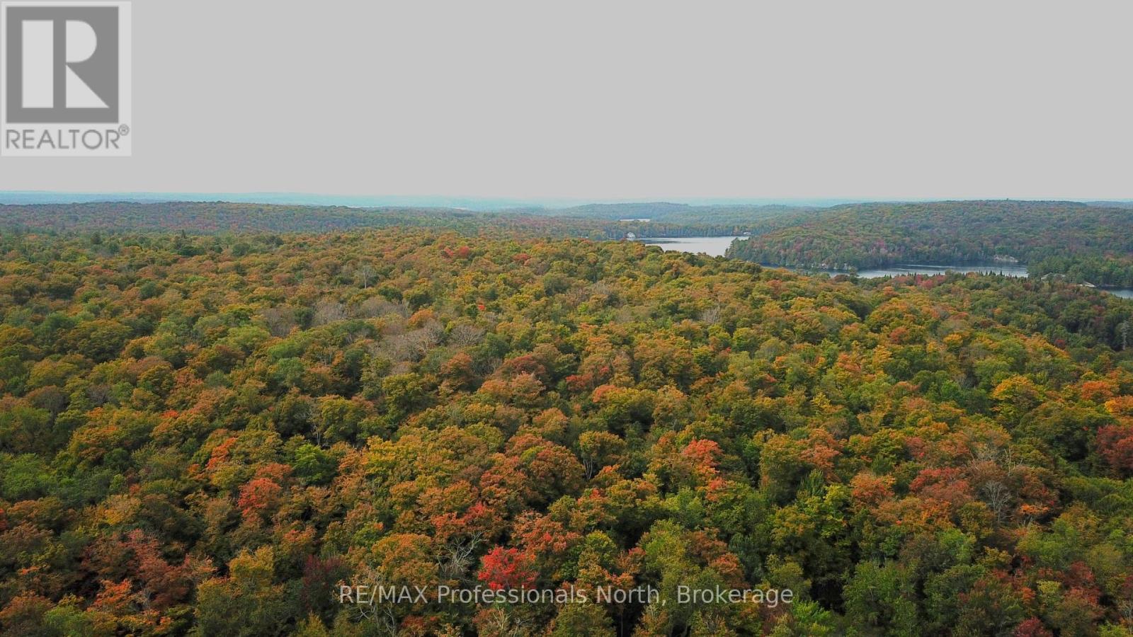0120 - 191 Sherbourne Street
Toronto, Ontario
REMARKS FOR CLIENTS Welcome to The Maddox, a premier urban rental community nestled in the heart of Toronto. This contemporary development boasts stylish, open-concept suites designed with modern living in mind. Each suite features sleek kitchens with quartz countertops, stainless steel appliances, and large windows that food the space with natural light. Residents can take advantage of exceptional amenities, including a fully equipped fitness center, a kids' playroom, and an entertainment kitchen/lounge perfect for hosting gatherings. Located just steps from the TTC, as well as an array of vibrant dining, shopping, and entertainment options, Maddox Cabbagetown offers the perfect blend of convenience and comfort. This pet-friendly community also integrates smart home technology, such as keyless entry and energy-efficient lighting, ensuring a seamless and sustainable living experience. (id:59911)
Royal LePage Your Community Realty
29 Snowdon Avenue
Toronto, Ontario
A rare opportunity in the heart of the Yonge and Lawrence neighbourhood a solid detached duplex offering both investment potential and lifestyle appeal. Ideally situated within walking distance of top-rated schools, local shops, restaurants, and convenient subway stations and bus stops, this property checks all the right boxes for both end-users and investors. The second floor, fully renovated in 2008, features a modern kitchen with updated cabinetry and appliances, a refreshed bathroom, upgraded lighting throughout, and updated electrical wiring. A large walk out, south facing deck off the kitchen and a second deck off the front, extend the living space outdoors, offering bright and airy retreats. This upper unit is currently vacant, providing flexibility for immediate occupancy or new tenancy. The main floor is tenanted on a month-to-month lease, allowing for stable income with future versatility. The property also boasts a newer roof (2013) and a high-efficiency furnace installed in 2020, and new parging (2025) on the west side important updates that enhance long-term value and peace of mind. Irregular lot, widens to 36.00 in the rear. two car garage plus "one" parking space. Basement is unfinished. Offers anytime! 48 Hours irrevocable please, seller is out of town. Floor plans and financials are on attachments. Showings: Main floor & Basement with 30 hours notice ONLY, see Realtor remarks. Second floor Vacant - show anytime. NOTE: MAIN FLOOR PHOTOS ARE FROM WHEN IT WAS VACANT. IT IS CURRENTLY RENTED. (id:59911)
Harvey Kalles Real Estate Ltd.
29 Snowdon Avenue
Toronto, Ontario
A rare opportunity in the heart of the Yonge and Lawrence neighbourhood a solid detached duplex offering both investment potential and lifestyle appeal. Ideally situated within walking distance of top-rated schools, local shops, restaurants, and convenient subway stations and bus stops, this property checks all the right boxes for both end-users and investors. The second floor, fully renovated in 2008, features a modern kitchen with updated cabinetry and appliances, a refreshed bathroom, upgraded lighting throughout, and updated electrical wiring. A large walk out, south facing deck off the kitchen and a second deck off the front, extend the living space outdoors, offering bright and airy retreats. This upper unit is currently vacant, providing flexibility for immediate occupancy or new tenancy. The main floor is tenanted on a month-to-month lease, allowing for stable income with future versatility. The property also boasts a newer roof (2013) and a high-efficiency furnace installed in 2020, and new parging (2025) on the west side important updates that enhance long-term value and peace of mind. Irregular lot, widens to 36.00 in the rear. two car garage plus "one" parking space. Basement is unfinished. Offers anytime! 48 Hours irrevocable please, seller is out of town. Floor plans and financials are on attachments. NOTE; MAIN FLOOR UNIT PHOTOS ARE FROM WHEN IT WAS VACANT - IT IS CURRENTLY RENTED (id:59911)
Harvey Kalles Real Estate Ltd.
388 Woodland Drive
Oro-Medonte, Ontario
The 106-acre rolling farmland located on the edge of Orillia. Just 5 minutes from Georgian College & OPP Headquarters, 10 minutes from Highway 11, Costco and Lake Head University & downtown Orillia waterfront. With an EP buffer and mature cedar bush offers a private & picturesque setting for a dream home. The property features expansive, gently rolloing terrain, providing a sense of openness and tranquility. The mature cedar bush adds natural beauty and privacy to the landscape, creating a serene and secluded environment for a residence. The EP buffer ensures the preservation of the natural ecosystem and contributes to the overall environmental sustainability of the property. The creek that runs through part of the property can be used to access Lake Simcoe by canoe, or kayak. This idyllic setting presents an opportunity to build a custom home surrounded by the beauty of nature, with ample space for outdoor activities and potential agricultural pursuits. (id:59911)
Century 21 B.j. Roth Realty Ltd. Brokerage
4004 - 30 Inn On The Park Drive
Toronto, Ontario
Welcome to the French-inspired interiors of the Auberge Luxury Condo by Tridel. This One Year new, bright corner unit boasts 2 bedrooms, 2 full baths, and 899 sq. ft. of open living space on the 40th floor. Floor-to-ceiling windows fill the space with natural light, complementing the neutral-toned interior with extensive upgrades. Gorgeous Clear View. Features include 9 ft. smooth ceilings, quartz countertops, energy-efficient 5-star built-in appliances with panel fronts, and contemporary soft-close cabinetry. High-end appliances and smart home devices enhance comfort and convenience. The split-bedroom layout ensures privacy, with a spacious primary suite featuring an ensuite bath. Laminate flooring runs throughout, and a large open balcony offers breathtaking views of downtown Toronto. This European-style building offers resort-inspired amenities, including a rooftop terrace with BBQ pits and cabanas for outdoor dining, an infinity pool with a sundeck, a whirlpool spa, a state-of-the-art gym, a yoga and spin studio, and dedicated spaces for meetings, multimedia, and social gatherings. Ideally situated, Auberge is just minutes from the city center and major highways. Its steps from the Eglinton LRT, Shops at Don Mills, top-rated schools, scenic parks and trails, the Don Valley Parkway, and the upcoming SmartTrack subway station. (id:59911)
Century 21 Atria Realty Inc.
8 - 23 Echovalley Drive
Hamilton, Ontario
Functional and modern 3-storey townhouse in the desirable neighbourhood of Stoney Creek Mountain! Built in 2017. Turn-key, well maintained and super clean! This Townhouse is simply ideal for first-time buyers, down-sizers or investors. Park 2 cars includes spacious garage and 1 covered exterior parking. The main level includes living room with walk-out to balcony overlooking green space, powder room and large kitchen with an additional large balcony- perfect for entraining, bbq with gas line ready! The upper level includes 2 large bedrooms- both with walk-in closets! Laundry closet, large 4Pc washroom + juliette balcony in primary! Excellent location, quiet neighbourhood nestled amongst a wooded area and across the street from Heritage Green Dog Park + Sports Park (soccer fields, baseball diamond, splash pad and more!). Walk to Heritage Hill shopping plaza featuring Shoppers Drug Mart, ton of eateries, amenities and more! Close to schools, many parks and transit. Minutes to RedHill Expressway, Lincoln Alexander & Centennial Parkway. This unique, small and well maintained modern townhouse complex features only 22 units- ton of visitor parking + low maintenance fees! Don't miss out- Take the virtual tour! (id:59911)
RE/MAX Professionals Inc.
402191 Grey Road 4
West Grey, Ontario
This 48+ acre farm offers plenty of space and practical features for both living and working, including roughly 30 workable acres. The home includes an impressive Great Room with high ceilings and large windows. The show barn is built for comfort and efficiency, with 4 stalls, a wash station, lounge area, and in-floor heating. An additional 12 stalls are located in the bank barn, providing the flexibility needed for larger operations or multiple uses. (id:59911)
Exp Realty
132 Rankin's Crescent
Blue Mountains, Ontario
This lovely 2600 sqft bungaloft in the fabulous lifestyle community of Lora Bay, backs onto the 2nd fairway of the of the Lora Bay golf course. This home is perfectly situated a few minutes walk from the amenities of the lodge clubhouse/1st tee and one minute walk to the Georgian Trail. The home has recently been professionally updated throughout. The well designed and landscaped yard is fenced, southwest facing and fabulous for entertaining. The open concept main floor boasts vaulted ceilings and oversized windows that flood the space with natural light. The new custom kitchen has modern cabinetry, quartz countertops, breakfast bar and luxury brand appliances. Adjacent to the kitchen is the great room with stone fireplace and vaulted ceiling that opens to the second level. The formal dining room will seat your many guests. The spacious main floor primary suite has a cathedral ceiling, renovated 5-piece spa bath and walk-in closet. There is a den/office/bedroom located on the main floor and adjacent to a lovely 3-piece bath. The mudroom has laundry facilities, loads of organized storage space and access to the double car garage. The second level has a loft, 2 spacious bedrooms and a beautiful 5 pc bath. The cozy loft is great for relaxing/reading/tv. The bathroom has direct access to the 2nd bedroom - perfect for guests. Gorgeous oak engineered hardwood floors adorn both levels. The unfinished lower level is approx. 1797 sqft with 8' ceiling, offers significantly more space to make your own. The Lora Bay Lodge includes a restaurant, pro shop, gym, library, games room and nearby private beach. Quaint Thornbury has fine restaurants, cafes, boutiques, and skiing and boating nearby. Gym equipment/dry infrared sauna is also included. Seller is very flexible on possession date. Furniture is negotiable. (id:59911)
Century 21 Millennium Inc.
0 South Horn Lake Road
Magnetawan, Ontario
Beautiful 100 acre parcel of mixed forest with varied terrain, and convenient access to Horn Lake close by.This stunning piece of the North is looking for some new owners to wander the woods, and enjoy the great outdoors during all 4 seasons. With its great location, you are just a short drive to the amenities of Burks Falls, as well as countless other lakes and rivers. **Current access is via a historic colonization road (trail) or unopened road allowances of off South Horn Lake Road, with the potential to purchase/close to expand development and ease of access options. DOES NOT DIRECTLY FRONT ON SOUTH HORN LAKE ROAD. Zoning is RU (Rural), with a very small piece of (EP) Environmentally Protected towards South-East corner. Contact for additional documentation. (id:59911)
RE/MAX Professionals North
112 Aberdeen Road
Kitchener, Ontario
Tucked along one of Westmount’s most coveted streets, this thoughtfully renovated home offers a rare blend of timeless elegance and modern comfort, with uninterrupted views of Westmount Golf & Country Club just across the road. Renovated top to bottom by Carey Homes, it features wide-plank hardwood flooring, soaring ceilings, and expansive windows that fill the space with natural light. At the heart of the home, a custom kitchen with a 10-foot island, quartz counters, premium appliances, and thoughtful built-ins creates the perfect hub for daily living and entertaining. The open-concept great room and dining area flow effortlessly, while the sunroom offers a tranquil retreat overlooking the backyard. Outside, a heated saltwater pool with auto cover, wood-burning fireplace, cedar sauna, and cabana with surround sound set the stage for unforgettable summer evenings. Every level of the home has been reimagined for modern living, including a fully finished lower level with space for a media room, guest suite, or home gym. Additional highlights include EV charger wiring, updated lighting throughout, and meticulous landscaping. Just steps to Belmont Village and minutes to Uptown Waterloo, top-rated schools, and Waterloo Park, this is refined Westmount living at its best. (id:59911)
RE/MAX Twin City Realty Inc.
65 Goldschmidt Crescent
Baden, Ontario
Situated in the quaint village of Baden IS THIS CUSTOM BUILT HOME by Mountainview Homes on a pie shaped lot on a crescent location near Goldschmidt Park with NO BACKYARD NEIGHBOURS. Upon entering, a large foyer with a den flanked to one side. Walk through the foyer where you can access the garage entry along with a 2pc powder room. The main living area boasts a large living room w/a LINEAR GAS FIREPLACE & custom stone mantle & views of the backyard. The UPGRADED KITCHEN features flat panel tall cabinetry w/crown molding, undermount lighting, tile backsplash, stainless steel gas stove and OTR microwave along w/dishwasher & 2 door fridge. A raised breakfast bar overlooking the main dining room with sliders to the 25’ x 14’ composite deck (2017) with access to the Hydropool Hot Tub off the side deck (2017). The backyard spans 70 ft across with iron rails offering views of the expansive fields. A board & batten garden shed within a fenced dog run area for your furry friends including weather pet doors leading from the interior through the garage door. Ascend to the upper floor which was originally a 4 bedroom model home converted to a 3 bedroom to accommodate 3 larger bedrooms including the primary bedroom with a WALK-IN CLOSET and upgraded 5pc ensuite bathroom with DOUBLE VANITY & a 6FT WALK-IN SHOWER with dual shower heads. 2 additional bedrooms, one with a full walk-in closet, a full oversized bathroom with dual linen closets and the 2nd floor laundry room. The unspoiled lower level is complete with an HRV system, rough-in for a future bathroom and upgraded large windows. This home offers a fully insulated oversize garage 18' x 22'. Located in the heart of Baden, this home offers a blend of small-town charm and modern convenience. Just minutes away from Baden Public School, and nearby amenities like the Wilmot Recreation Complex, and scenic trails at Snyder’s Flats. Plus, quick access to Highway 7/8, Kitchener-Waterloo is just a short drive away (id:59911)
Royal LePage Wolle Realty
102 - 11 Beckwith Lane
Blue Mountains, Ontario
Welcome to Mountain House at Blue Mountain! This modern 2 bedroom / 2 bathroom ground floor end unit is located in the Affinity building. The unit features an open concept living, dining and kitchen area with large sliding doors that lead to the covered patio. This unit is the perfect space for outdoor enthusiasts, offering room for your gear in the walk-in laundry closet and an in-suite storage room. Plus, with access to the nordic-style Zephyr Springs, you can enjoy outdoor pools, a relaxation/yoga room, sauna, and gym. If youre looking for a space to unwind and relax, head over to the Apres lounge, which features a communal sitting area with a fireplace and television, kitchen, and outdoor wood burning fireplace. When you're ready to explore, walk to the award-winning Scandinave Spa, hop on the trails and bike to the amenities of Blue Mountain Village and Resort, or drive just minutes to Craigleith, Northwinds Beach, and the shops, restaurants, and amenities of Collingwood. Enjoy the convenience of being just 5 minutes to Blue Mountain ski slopes! Furniture is included! (id:59911)
Royal LePage Rcr Realty

