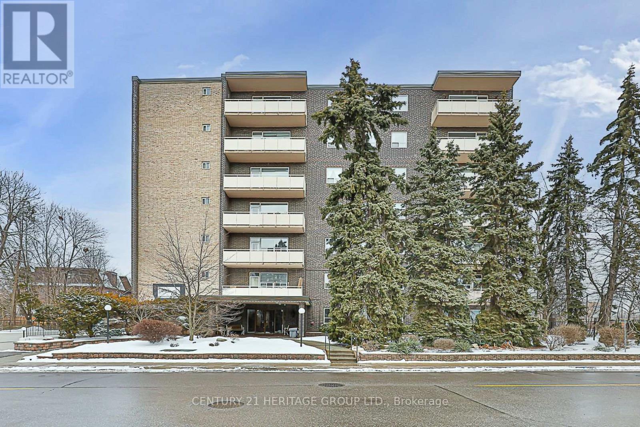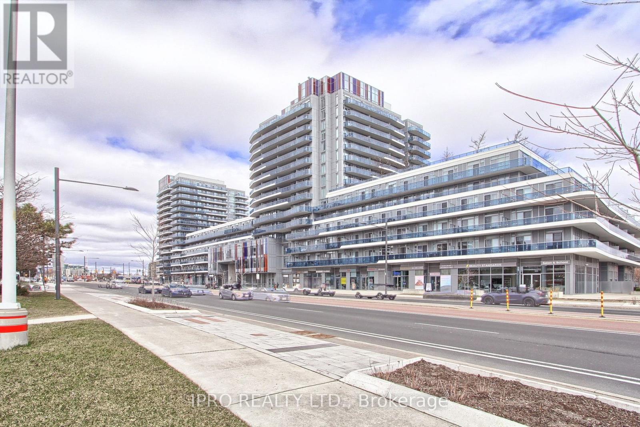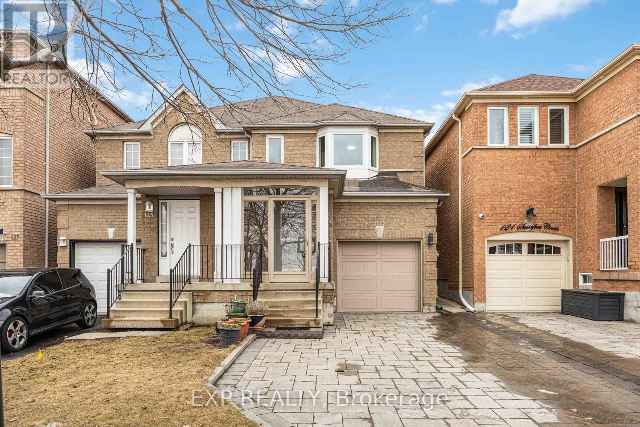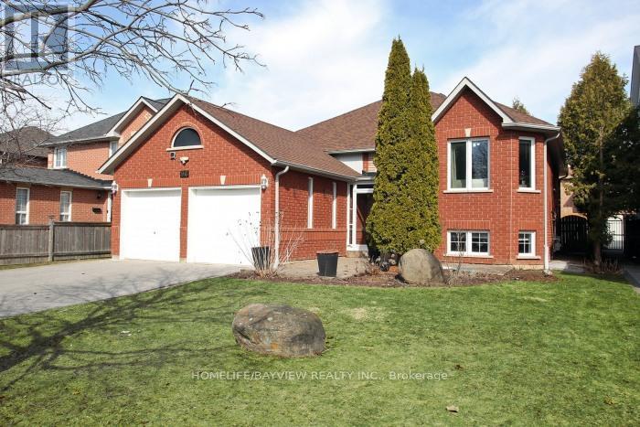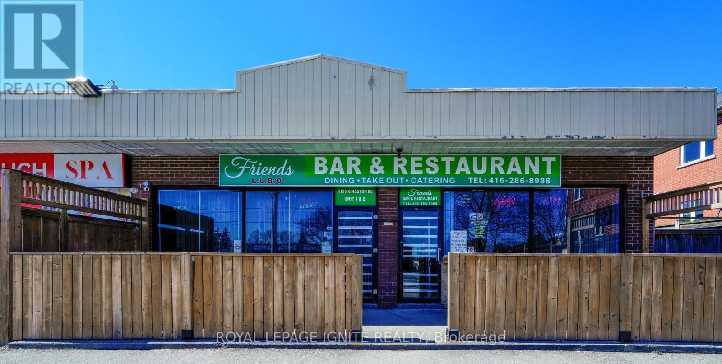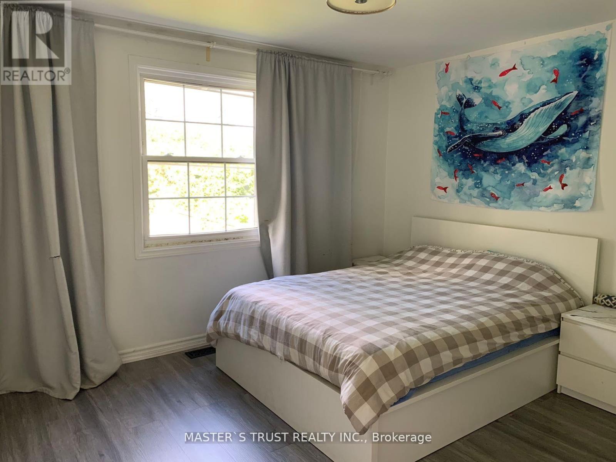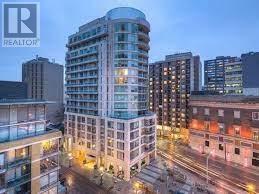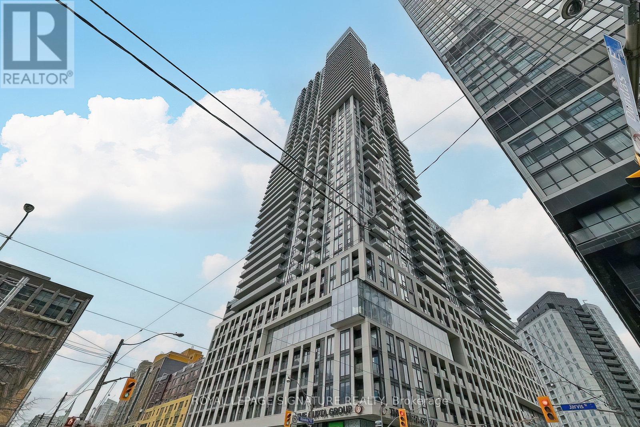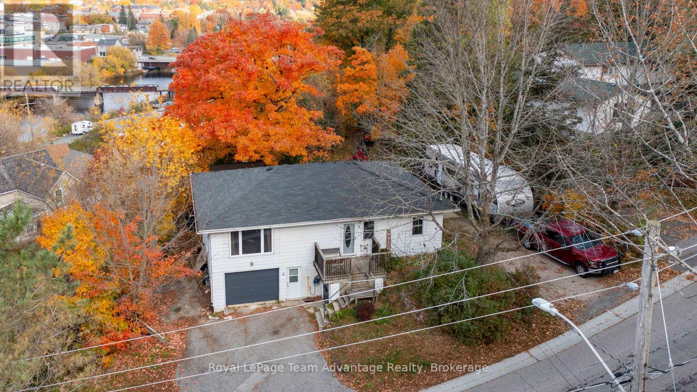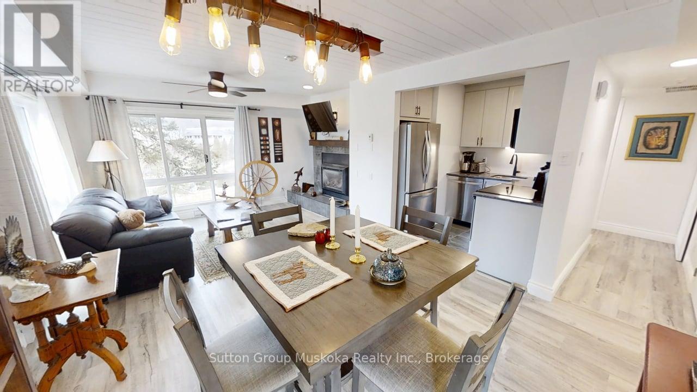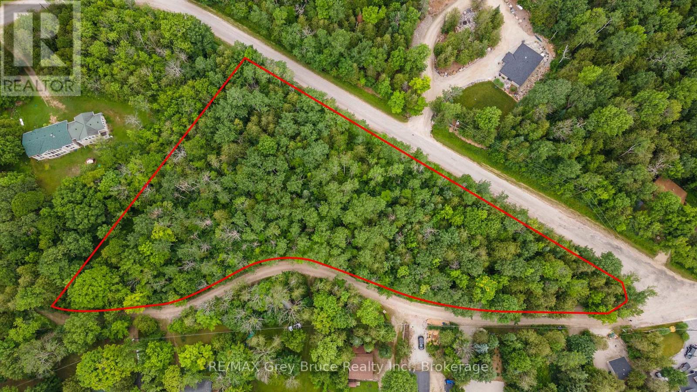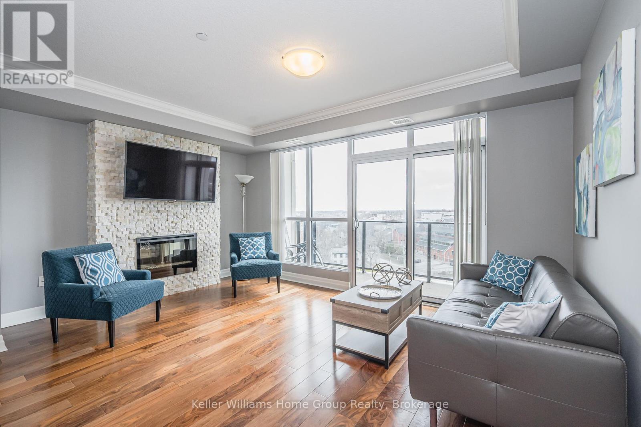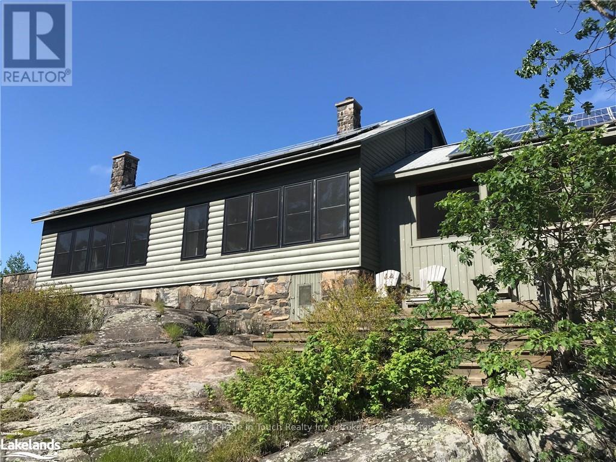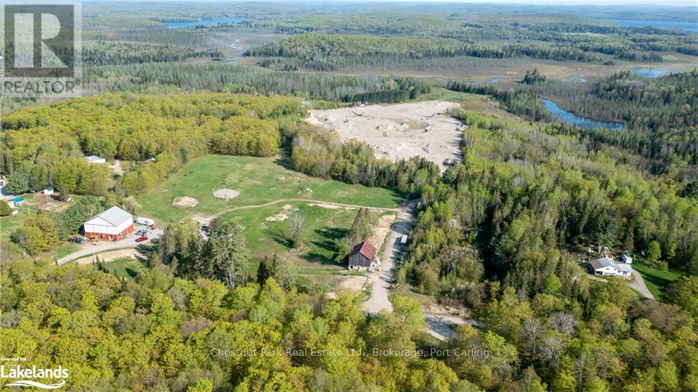304 - 67 Richmond Street
Richmond Hill, Ontario
Welcome to Suite #304 at The Blythewood. This beautifully appointed suite offers a spacious, open-concept design perfect for modern living. The sleek, contemporary kitchen boasts quartz countertops, stainless steel appliances, a custom backsplash, and ample cabinet and counter space, including a breakfast bar with stylish pendant lighting. The adjacent dining area provides the perfect setting for meals and features a walkout to a large balcony. Relax in the inviting living room, which features a unique accent wall that adds character to the space. Generous built-in closets line the hallway, offering convenient and stylish storage. Both bedrooms are well-sized and include built-in closets, ceiling fans, and large windows that fill the rooms with natural light. The three-piece bathroom features a glass-enclosed shower with a rain showerhead and a handheld fixture, combining functionality with luxury. Rich hardwood floors run throughout most of the suite, adding warmth and elegance. Enjoy outdoor living on your expansive balcony, with serene western views perfect for catching the sunset. This unit includes one underground parking space and a private storage locker for added convenience. Conveniently located near parks, schools, libraries, and recreational facilities, as well as the Mill Pond, Richmond Hill Centre for the Performing Arts, and public transit, this suite offers an unbeatable location for those seeking comfort and accessibility. Don't miss the opportunity to make suite #304 your new home today! (id:59911)
Century 21 Heritage Group Ltd.
1007 - 9471 Yonge Street Nw
Richmond Hill, Ontario
Welcome to the luxurious Expression Condos on Yonge! This bright and spacious corner suite features a functional 2-bedroom split layout with 2 modern washrooms, offering 788 sq. ft. of stylish living space. Enjoy elegant wide plank laminate flooring, floor-to-ceiling windows that flood the unit with natural light, and an open-concept living/dining area perfect for entertaining. Step outside to 2 oversized premium balconies for fresh air. Conveniently located within walking distance to Hillcrest Mall, and just an 8-minute drive to the Richmond Hill GO Station. A perfect blend of comfort, style, and location don't miss this opportunity! Enjoy a full suite of luxury amenities at Expression Condos, including a 24-hour concierge, two stylish guest suites for overnight visitors, a state-of-the-art fitness Centre, indoor swimming pool/ hot tub, video room, and a fully equipped boardroom. Entertain in style with a billiards room, a beautifully designed terrace with BBQ area, and more! Experience condo living at its finest. (id:59911)
Ipro Realty Ltd.
235 Hibiscus Court
Newmarket, Ontario
Nestled on a quiet, family-friendly court, this inviting 3-bedroom home at 235 Hibiscus Court offers the perfect blend of comfort and convenience. Step inside to a spacious living room, bathed in natural light from a charming bay window and featuring elegant hardwood floors. The stylish kitchen, boasting granite countertops and a bright breakfast area, overlooks the expansive backyard, creating a seamless connection to outdoor living. Enjoy easy access to the deck from the kitchen, ideal for summer barbecues and entertaining. The finished basement provides additional living space, perfect for a recreation room or home office. Outside, discover your private oasis: a large, fenced backyard featuring a heated inground pool, a patio accessible from the family room, and a deck accessible from the kitchen. This meticulously maintained home offers walkouts from both the kitchen and family room, seamlessly blending indoor and outdoor living. Enjoy the convenience of this prime location, close to excellent schools, Southlake Hospital, GO trains, Highway 404, and a wealth of amenities. Experience the tranquility of a quiet court, while remaining just moments from everything you need. This is more than just a home; it's a lifestyle. (id:59911)
Royal LePage Rcr Realty
123 Sassafras Circle
Vaughan, Ontario
Welcome to this beautifully maintained 3-bedroom, 3-bathroom home in Thornhill Woods, offering 2,200 sqft of bright and inviting living space in the desirable, family-friendly Patterson community. Nestled on a safe street, this home boasts a spacious foyer, a formal living area, and an eat-in kitchen with granite countertops, stainless steel appliances, and patio door leading to a generously sized, fully fenced backyard. The primary suite is a true retreat, featuring a large bright window, a 4-piece ensuite, and a walk-in closet. Two additional well-sized bedrooms offer ample closet space and natural light. The finished basement provides the perfect blend of extra living space and storage. Located minutes from Vaughan Mills & Promenade Mall, North Thornhill Community Centre, parks, grocery shopping, restaurants, schools (Bakersfield Public School, Stephen Lewis H.S. & St. Joseph C.S.), Highway 400 & 407, YRT Bus, and the GO Train. Pride of ownership is evident throughout this exceptional home. (id:59911)
Exp Realty
3883 Quartz Road Unit# 5504
Mississauga, Ontario
Live in the sky at M City Condos II in this stunning 2-bedroom plus den, 2-bathroom corner unit soaring on the 55th floor. Enjoy sweeping, unobstructed views of Lake Ontario, the Toronto skyline, and Mississauga’s glittering cityscape from expansive floor-to-ceiling windows and a generous 251 sq ft wraparound balcony. This bright, open-concept suite features sleek modern finishes, a designer kitchen, and spacious living areas perfect for entertaining or relaxing above the clouds. Residents enjoy resort-style amenities including an outdoor pool, fully equipped fitness centre, rooftop terrace with BBQs and dining spaces, stylish party lounges, saunas, and dedicated play areas for children. Perfectly located in the heart of Mississauga’s vibrant City Centre, you're just steps to Square One, premium dining, parks, and the Living Arts Centre, with transit at your doorstep and easy access to the 403, 401, QEW, and the upcoming Hurontario LRT. A rare opportunity to experience elevated urban living at its finest. (id:59911)
RE/MAX Escarpment Realty Inc.
2592 Concession Road 4 Concession
Adjala-Tosorontio, Ontario
Welcome home to country living with endless possibilities on this beautiful 10 acre property. This traditional, 3 bedroom home boasts large rooms, hardwood floors throughout, an updated kitchen, two fireplaces, and finished basement with separate entrance. In addition to the attached double garage is a separate heated garage/workshop ready to house a hobby or provide extra storage space. From the large covered back porch, take in the beautiful gardens and forest. The property features beautifully maintained walking trails through mixed hardwood forest, a creek, and open pasture. Includes a 24 ft Shelter Logic and three auxiliary sheds. 20 minutes to Alliston Honda Plant. Don't miss out on this opportunity to make your country dreams come true! (id:59911)
RE/MAX Hallmark Chay Realty
96 Fairwood Drive
Georgina, Ontario
METICULOUSLY-MAINTAINED HOME IN A POPULAR NEIGHBOURHOOD * BUNGALOW RAISED ,FINISHED BASEMENT WITH OVERSIZED WINDOWS ,LARGE KICHEN IN THE BASEMENT WOULD BE AN IDEAL IN- LAW SUIET WITH TWO BEDROOMS PLUS DEN & 4 PC BATH 2025 ,APPROXIMATELY 2200 SQF OF BEUTIFULLY DESIGNED LIVING SPACE .FROM MOMENT TO STEP INTO THE SPACIOUS 13" CEILING FOYER WITH ***DIRECT GARAGE ACCESS, YOU WILL APPRECIATE THE BRIGHT ,OPEN CONCEPT LAYOUT . THE EAT -IN KITCHEN FEATURES A QUARTZ COUNTER TOP , AND A TIRED DECK OVERLOOKING THE VERY PRIVATE FULLY FENCED BACK YARD , IT MUST BE SEEN !THE PERFECT PLACE FOR YOUR FAMILY TO CALL HOME .READY TO MOVE WITHOUT ANY HIDDEN COSTS ***FURNACE 2024, WINDOWS 2025 ,LEADING FLOOR INSULATION FOAM UPGRADED 2025*** ,BASEMENT BATHROOM & FLOORS 2025 , GARAGE DOOR OPENER 2024 , PRIMARY ROOM STANDING SHOWER & MIRROR CABINET & TOILET 2025 ,POWDER ROOM MIRROR CABINET & QUARTZ 2025, ROOF TOP ALL SEASON DECK *** WALK TO ELEMENTARY & SECONDARY SCHOOLS, PARK & WALMART ,BANK &RESTURANT , PUBLIC TRANSIT ,6 MINUTES TO HIGHWAY 404 ,THIS UNIQUE OPPORTUNITY WONT LAST LONG ,DONT MISS OUT ! (id:59911)
Homelife/bayview Realty Inc.
1121 Ferrier Avenue
Innisfil, Ontario
Welcome to 1121 Ferrier Avenue in the charming hamlet of Lefroy. This turnkey home is situated on a nearly half-acre lot at the end of a quiet dead-end road backing onto a beautiful forested area with only one neighbour, ensuring extra privacy! Inside, a bright, recently updated living room is complete with custom built-ins and a contemporary Napoleon electric fireplace, perfect for cozy nights with the family. The dining room offers a lovely view and walkout to the backyard. The newly renovated kitchen features a gleaming quartz counter, an island with a live-edge wood top, all stainless steel appliances, and a generous stainless steel sink overlooking the backyard. The combined mud room and laundry area provide convenience, and three spacious bedrooms and a 4-piece bathroom complete the cozy interior. Further updates include new luxury vinyl plank flooring and freshly painted throughout. Enjoy the spacious, fully fenced country lot with a detached single-car garage and two storage sheds for all your tools and toys. The spacious deck is perfect for relaxing and observing the local wildlife, such as deer and turkey or even birds of prey such as bald eagles, and there is plenty of open sunny space for growing your own food or even a pool! Beautiful Lake Simcoe is just down the road, along with three different marinas, and the 400 is just a quick 15-minute drive for easy commuting. You're not just purchasing a house; you're embracing a lifestyle. Don't miss out on this amazing property loaded with potential and move-in ready! (id:59911)
Coldwell Banker The Real Estate Centre
1&2 - 4190 Kingston Road
Toronto, Ontario
Friends Bar & Restaurant presents an exceptional business opportunity now available for sale in a highly desirable location, nestled within a vibrant residential and commercial neighborhood. Known for its stellar reputation, this well-regarded establishment has earned glowing reviews and cultivated a loyal customer base over the years. With a strong foundation and consistent patronage, Friends Bar & Restaurant offers an ideal blend of location and popularity, making it a promising venture for continued growth and success. Whether you're a seasoned entrepreneur or venturing into the hospitality industry for the first time, this turnkey operation provides the chance to step into a thriving business with a solid track record and excellent market presence. (id:59911)
Royal LePage Ignite Realty
18 Larkhall Avenue
Toronto, Ontario
Welcome to family friendly Bendale! This exceptionally clean fully furnishes raised-bungalow has been freshly painted and isbasking in sunlight. Thoughtful layout features 3-bedrooms, hardwood throughout, eat-in kitchen, private backyard. Large, private driveway fits 2 vehicles. Walking distance to School, Parks, TTC, Scarborough Town Centre, Place of worship, Restaurants, Close to Hwy 401, U of T, Centennial College, Hospitals. Short drive to the GO. Tenant pays 70% of all utilities. (id:59911)
Master's Trust Realty Inc.
2 - 46 Petra Way
Whitby, Ontario
Located In The Highly Sought After Pringle Creek. Spacious 2 Bedroom Unit With 2 Full Baths And 2 Heated Parking Spots. Kitchen Complete With Stainless Steel Appliances, Custom Backsplash AndBreakfast Bar. Lots Of Natural Light And Open Concept Layout With Pot Lights Throughout. PrimaryBedroom W/4pc En-Suite. Conveniently Located Walking Distance To Grocery And Drug Store. BusStraight To Go Transit Is Steps Away. (id:59911)
Century 21 Percy Fulton Ltd.
Bsmt - 192 Bruce Cameron Drive
Clarington, Ontario
Cozy basement apartment with larger windows for natural light, driveway parking only, available immediately, minutes from 407 & 401, looks like new, separate side door entrance, separate laundry room. (id:59911)
Royal LePage Citizen Realty
Ph109 - 8 Scollard Street
Toronto, Ontario
Location, Location!!! Spectacular, Light Filled Condo In A Prestigious Yorkville Area With Great Shops And Restaurants Right On Your Door Steps. This 2 Bedroom, 2 Bathroom Plus A Large Den (Used As A 3rd Bedroom), Lower Ph Suite Has 10 Ft. Ceiling, Hardwood Throughout, Granite Countertops, Stainless Steel Appliances, Etc. 24/7 Concierge, Fitness Room, Party Room And Guest Rooms Available. **EXTRAS** Parking and Furnished Option Available (id:59911)
Right At Home Realty
1508 - 70 Queens Wharf Road
Toronto, Ontario
Bright, modern, and thoughtfully designed 1-bed condo at Forward Condos, located at 70 Queens Wharf in the heart of Torontos sought-after CityPlace community! This sun-filled suite features high ceilings, floor-to-ceiling windows, and a rare, unobstructed view that fills the space with natural light. Step out onto your large private balcony ideal for relaxing, entertaining, or soaking in the city skyline.The layout is exceptionally efficient with zero wasted space, offering a perfect blend of form and function. The sleek kitchen boasts stainless steel appliances, quartz countertops, a striking marble backsplash, and a built-in nook thats perfect for spices, decor, or small kitchen appliances. The spa-inspired 4-piece bathroom features Carrara marble tiles, polished chrome fixtures, and custom medicine cabinets with integrated lighting, a touch of elegance rarely found at this price point. Included is a rare solo parking space paired with a tandem locker, offering premium convenience and added storage. This unit checks all the boxes for first-time buyers, investors, or professionals looking for a stylish downtown lifestyle. Residents have exclusive access to The Prisma Club, a luxury amenity space with a state-of-the-art fitness centre, indoor pool, hot tub, yoga studio, media and games rooms, party room, guest suites, pet spa, gymnasium and more. All of this in a prime downtown location: steps to Canoe Landing Park, Loblaws, restaurants, shops, TTC, and the Waterfront. Walk to Rogers Centre, Scotiabank Arena, Union Station, Stackt Market, The Well, and CN Tower. Quick access to the Gardiner Expressway and Billy Bishop Airport makes getting around the city or traveling a breeze. Excellent Walk Score of 82 and Transit Score of 93, true urban convenience. Don't miss this opportunity to own a bright, upscale, and move-in-ready condo in one of Torontos most vibrant and well-connected neighbourhoods! (id:59911)
RE/MAX Hallmark Ari Zadegan Group Realty
1121 - 251 Jarvis Street
Toronto, Ontario
Welcome to Dundas Square Gardens at 251 Jarvis St where downtown energy meets stylish urban living. This sunlit, south-facing 1-bedroom suite offers an efficient layout with laminate flooring throughout and floor-to-ceiling windows that flood the space with natural light. The modern kitchen features stainless steel appliances, stone countertops and european inspired design.Step out onto your private balcony to take in the city skyline.Located just minutes from TMU, Eaton Centre, and TTC transit, this condo scores high on convenience and walkability (99 Walk Score & 100 Rider Score).Enjoy polished amenities including a rooftop pool, fitness centre, yogastudio, and multiple garden terraces. Ideal for first-time buyers, students,or investors seeking strong rental potential.Live in the heart of it all at Dundas Square. Look through pictures for floorplan. (id:59911)
Royal LePage Signature Realty
4001 - 42 Charles Street E
Toronto, Ontario
*FURNISHED!!!*PRICE IS SEGNIFICANTLY DROPPED*Breathtaking Residence in one of the City's Most Prestigious addresses designed by World Class Team*Enjoy downtown living in this inviting 1+DEN with WINDOW!!! condo*Offering over 544SF of well-designed space, including sunny HUGE open balcony 178SF!*Fabulous Entertaining Space, High 9F Ceilings, Elegant Finishes, Gourmet Kitchen*Bright, floor-to-ceiling windows illuminate the unit, creating a cheerful atmosphere throughout*A versatile den space is perfect for those working from home or serves as a cozy second bedroom*Located in the heart of the Entertainment District and a stone's throw from the Yonge & Bloor*This condo puts you 3 minutes walking distance to Subway station* (id:59911)
Right At Home Realty
803 - 50 Wellesley Street E
Toronto, Ontario
Luxurious 1 Bedroom + Den @ 50 Wellesley By Plazacorp. Amenities: 24 Hours Concierge, Outdoor Pool, Gym, Yoga Room, Party Room, Media & Games Room, Guest Suite & More. Steps To Subway, U Of T, Hospitals, Bloor And Yorkville Shopping, Restaurants & More. (id:59911)
Express Realty Inc.
4 George Street
Parry Sound, Ontario
Welcome to this delightful raised bungalow in one of Parry Sound's most desirable neighbourhoods! This well-maintained 3-bedroom, 2-bathroom home is the perfect blend of comfort, convenience and charm, complete move-in ready for its next owner. Step inside and discover a warm and inviting space with thoughtful updates that offer peace of mind. Recent improvements include new shingles installed in 2020, gleaming hardwood floors (2010), updated windows (2015) and a newer hot water tank (approx. 3 years old). The insulated and heated garage is ideal for year-round comfort, whether you're storing your vehicle or using the space as a workshop. Inside stay cozy with a forced-air gas furnace and a charming gas fireplace, perfect for chilly evenings. You'll appreciate the practicality of two driveways, offering ample parking and ease of access. What truly sets this property apart are the stunning views overlooking Georgian Bay and the iconic Trestle Bridge - an ever-changing natural canvas right outside your window. Whether you're an outdoor enthusiast or someone who loves the arts, this location delivers the best of both worlds. You're just minutes from scenic walking trails, local dining spots, boutique shops and vibrant art galleries that reflect the heart of Parry Sound's welcoming community. Don't miss this opportunity to own a beautiful home in a fantastic setting. Schedule your private showing today and don't forget to check out the video tour link to get a real feel for this wonderful property! (id:59911)
Royal LePage Team Advantage Realty
453157 Grey Road 2
Grey Highlands, Ontario
Perfect country property! This spacious and stunning 6-bdrms, 3-bthrms raised bungalow on 1.5-acres offers the perfect blend of comfort, convenience, and income potential.Step inside from the covered front porch to find a welcoming foyer complete with a convenient closet. The home features new vinyl plank flooring and large windows throughout, flooding the space with natural light and accentuating its airy ambiance.The heart of the home lies in the pine living room, boasting a cathedral ceiling and a cozy wood stove insert, perfect for cozy evenings. Galley kitchen with oak cupboards and a bright 3-panel breakfast/dining nook. 4 above grade bdrms, including a primary suite with a walk-in closet and a 4-piece ensuite featuring a jet tub and corner shower. A hallway with a main floor 4-piece bath, two linen closets, and main floor laundry with a double closet adds to the convenience.The fully finished basement suite is complete with its own kitchen, dining area, living room/rec room, office/den, cold room, utility room, 3pc bthrm, & two bdrms. Whether you're looking for additional living space, a guest suite, in-law apartment, or rental income opportunity, this home offers everything you need. Attached 2-car garage & a second detached 2-car garage/workshop with hydro. Generac generator, HRV system, & aluminum roof.Outside, enjoy the great patio and back deck, perfect for relaxing or entertaining against the backdrop of the serene landscape with the outer lying Osprey Wetland Conservation Lands.Located in a prime spot surrounded by natural beauty with plenty of birds and wildlife and recreational opportunities for every season, this home offers the ultimate country lifestyle. Explore nearby conservation areas, fishing, parks, skiing resorts, and golf courses. Just a 10-minute drive to Dundalk and 25 mins to Markdale, 15 mins to Lake Eugenia, 30-40 mins to Georgian Bay, enjoy the tranquility of rural living without sacrificing convenience. (id:59911)
Century 21 In-Studio Realty Inc.
28-101 Tennisview Complex - Deerhurst Drive
Huntsville, Ontario
Fully renovated one-bedroom condominium unit located on the grounds of Deerhurst Resort Muskoka! This immaculate unit is updated including; solid surface flooring throughout the unit and ceramic tile in bathroom and main entrance, the bathroom includes a large tiled walk-in shower, newer ceiling fans in living room and bedroom, updated kitchen cabinets, counter tops and stainless-steel appliances, shiplap ceilings in main living area and bedroom, updated laundry area and much more. The inside of the unit is bright and spacious, the living area offers three exterior walls, all with large windows with mostly a southern exposure, in the living room you will also find a natural gas fireplace, great for cool nights. The bedroom views over the resort grounds. With ownership you have use of the resort recreational facilities along with discounts at some of the resort amenities. Deerhurst offers golf, tennis, beach area, trails, restaurants and much more. The resort is located on the shores of Peninsula Lake which is part of a chain of lakes with over 40 miles of boating. From the resort it is a short drive to the town of Huntsville which offers many amenities including shopping and restaurants. Condo fees include water, sewer, TV cable and internet, monthly fee $676.88. Annual hydro $1058. Annual natural gas $890.88. Annual property tax $2069. HST does not apply to the sale. Unit is not on the resort rental program. Enjoy the resort lifestyle! Live, vacation and invest in Canada! (id:59911)
Sutton Group Muskoka Realty Inc.
0 Cedar Avenue
Meaford, Ontario
LOCATION! LOCATION! LOCATION! LOVELY TREED 2 ACRE LOT ACROSS THE ROAD FROM THE WATER. JUST STEPS AWAY FROM A PUBLIC ACESS TO THE WATER. CLOSE TO ALL THE AMENITIES THAT MEAFORD HAS TO OFFER, GREAT RESTAURANTS, MARINA, THE MEAFORD HALL, THE LIBRARY, THE MUSEUM, GEORGIAN TRAIL AND BEAUTIFUL JOE PARK. A GREAT AREA FOR SUMMER BOATING AND ONLY 30 MINUTES TO THE SKI HILLS. A WONDERFUL LOCATION FOR YOUR NEW HOME. (id:59911)
RE/MAX Grey Bruce Realty Inc.
901 - 150 Wellington Street E
Guelph, Ontario
Welcome Home to Suite 901 at the prestigious and contemporary River Mill Condominium with highly sought after parking for 2 vehicles. Serenely tucked away along the banks of the Speed River on a tree lined street in the heart of downtown Guelph. It is hard not to fall in love with this gorgeous, sun-filled suite, with its welcoming and airy split bedroom design, elegant finishes and stunning views. You'll immediately feel the quiet grandeur and sophistication of River Mill in the art gallery-inspired lobby. In your suite, youre welcomed through the generous foyer to the spacious, flowing interior, which is bathed in natural light from an abundance of floor-to-ceiling windows. Your stunning yet functional kitchen is complete with quartz countertops and high-end appliances. When you're entertaining, there's plenty of room for all your guests in the expansive living-dining space. On your private balcony, you'll enjoy some sun, a refreshing breeze and an unobstructed view of historic downtown. Take advantage of the spacious bedrooms on either side of your home to maximizing privacy. The primary suite is your private retreat, featuring an oversized closet and an ensuite bath with a contemporary glass walk-in shower. Convenience is at the forefront with two tandem parking spaces that provide ample room for your vehicles. Befitting it's regal presence, River Mill is well-known for it's exceptional amenities including lifestyle and recreation centre, theatre, library, guest suite, garden terrace, sky lounge even an area for your own gardening. Walk, ride, drive, grab the GO train, Via, Guelph Transit - so many choices just outside your building. Including your choice of beloved shops, galleries, cafes, restaurants, trails, parks, schools, Farmer's Market - all the best neighbourhood activities and amenities you love are here. Dont miss out on making this exceptional residence your urban oasis! (id:59911)
Keller Williams Home Group Realty
0 Crewe Point
The Archipelago, Ontario
375 Georgian Bay Water is a beautifully maintained cottage in the legacy Georgian Bay style with contemporary features that make holidaying truly relaxing. Offers unobstructed panoramic southwest views of the bay, the original hardwood floors, high ceilings with the original huge, by modern standards, rough hewn beams. old-style bedrooms, a large screened in porch, perfect for entertaining multitudes that's surrounded on three sides with decks for sun worshippers and barbecuing. It sits on 7.87 acres with 1500 ft of shoreline that bends around the mouth of the Garden Channel, an undisturbed natural paradise for swimming, bird watching or quiet paddling. The contemporary features include, double hung windows; solar panels, backup gas-powered generator, a writers studio by the water. Above all, its private. The cottage is set back from the water on a height of land that allows for its expansive views but close enough to provide easy access to the two new docks. (id:59911)
Royal LePage In Touch Realty
1302 Garage Road
Armour, Ontario
RARE CLASS A LICENSED GRAVEL PIT WITH UNLIMITED TONNAGE, over 92 acres with 76.6 acres licensed for gravel pit area with 58.6 acres for extraction. Site plan is available. Approximately 50% river rock; pea stone, 1"-3", 3"-6", 6"-12" plus oversized and 50% sand products. Test holes were taken by Township when road was put in and varied from 80% rock to 50% rock. Lots of room for overburden. Creek crosses the back side of the property and on the east side for water access for washing river rock. Older scale house on site that needs repair, scale equipment should not take much to update. Zoned Extractive Industrial with creek/river (apron) zoned as Wetlands. The property is taxed as commercial, Industrial and Residential. The property abuts a 66' unopened road allowance (concession) that is zoned rural, therefore, the rehabilitation plan could be lucrative to a developer. OVER 10 MILLION TONNES OF UNTAPPED RESOURCES AVAILABLE. Outbuildings for equipment storage on site, steel building 48'x60' and barn approximately 40' x 40'. Original log home shell with new roof and septic on site, all buildings have hydro and water. Two driveways in to the property, one to the steel building and log home area and the other to barn, paddocks and scale house to gravel pit. So if your kids want some horses on site, the paddock and barn awaits. Located on year round Town maintained Road with access to Burk's Falls or Katrine via Three Mile Lake Road to Hwy 11 corridor. Star Link internet works great here! This area is up and coming for future development, people are coming further north to the Almaguin Highlands. (id:59911)
Chestnut Park Real Estate
