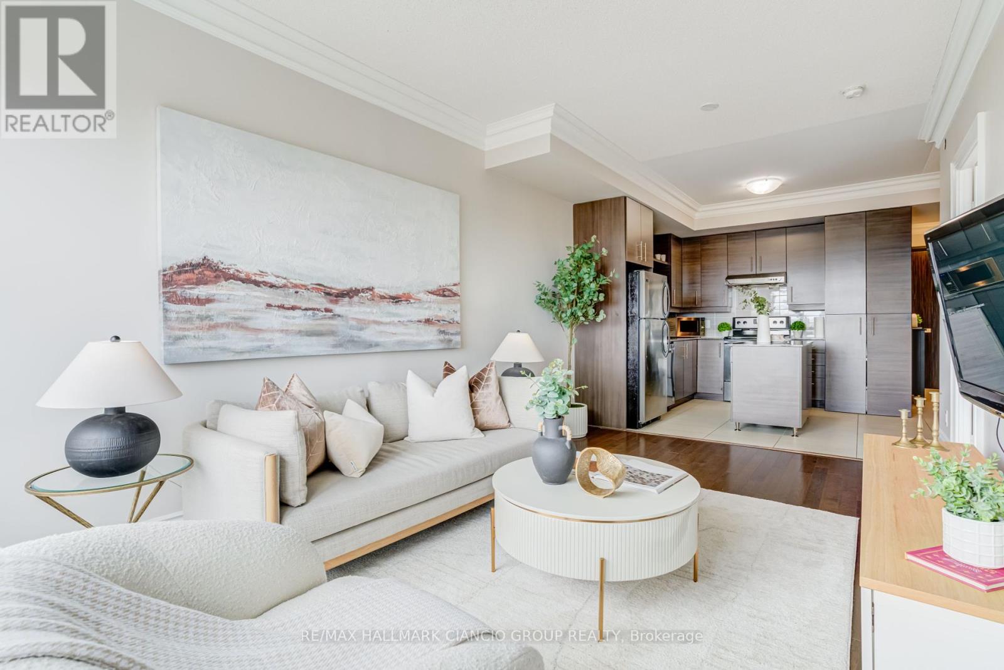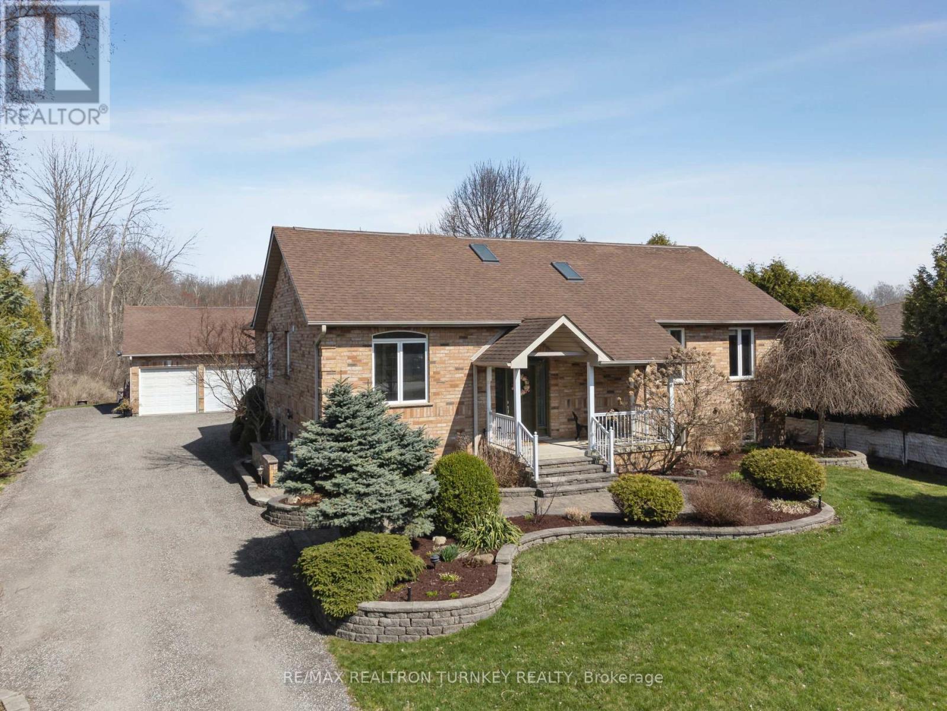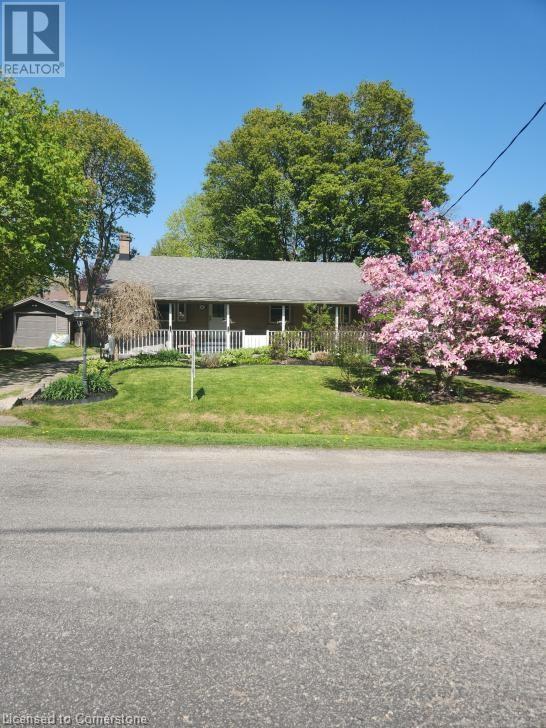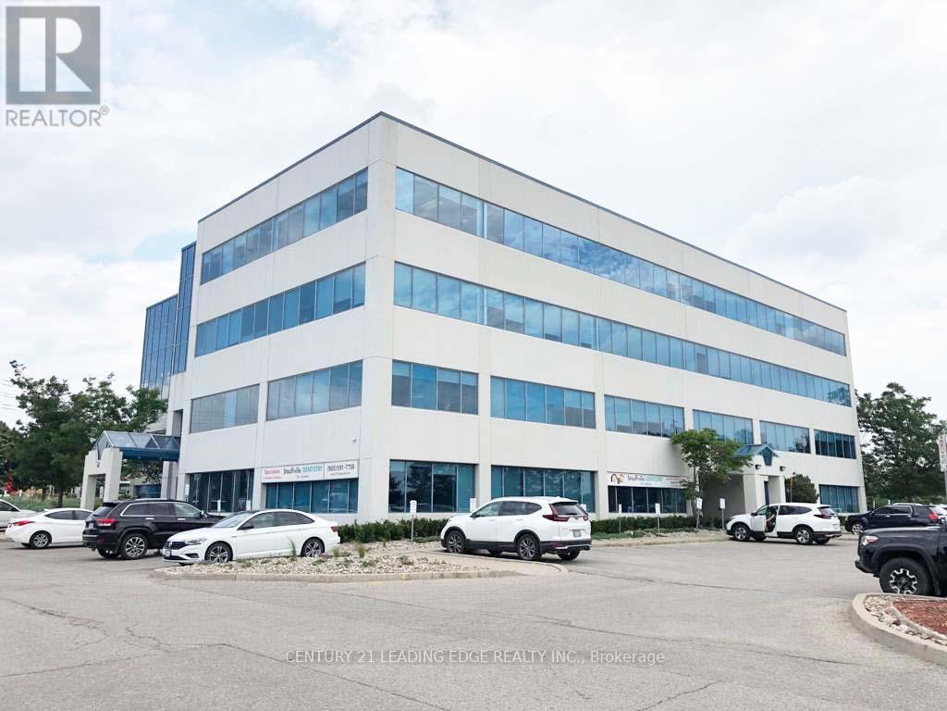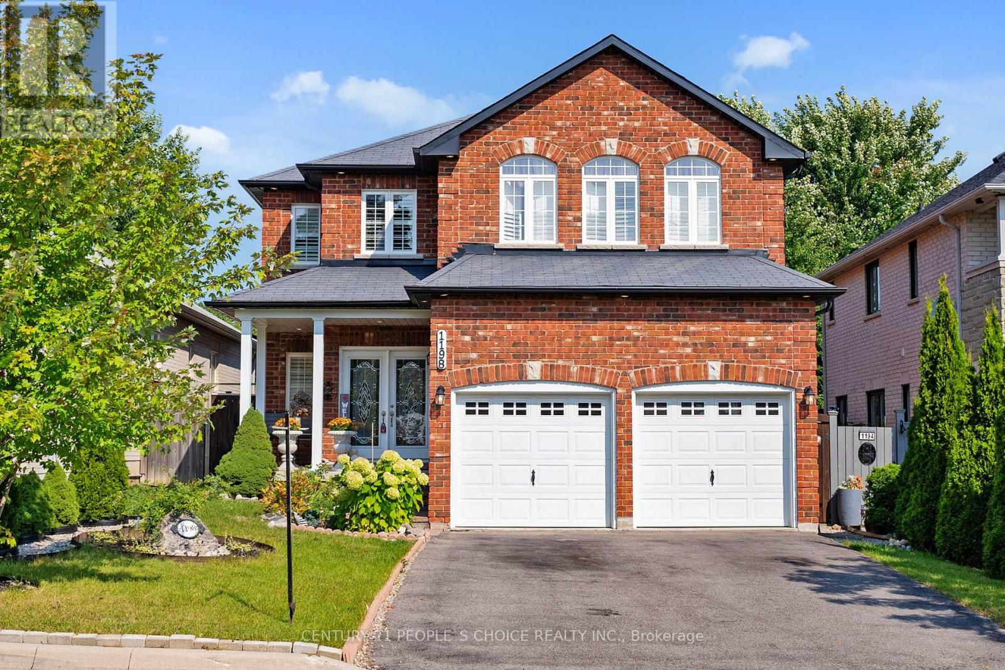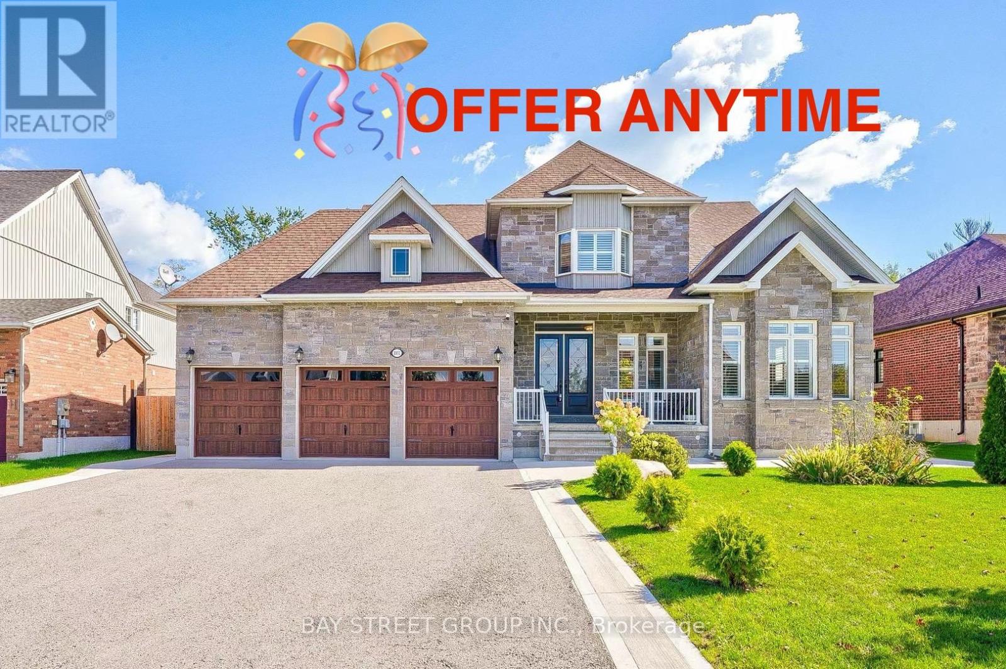Rg15 - 325 South Park Road
Markham, Ontario
Step into your next chapter in the heart of Markham, where every convenience is just outside your door and home feels like a sanctuary above it all. Perched on the lower penthouse level with a rare, unobstructed north-facing view, this bright and airy 1-bedroom + den suite invites you to slow down, take in the skyline, and truly relax. Inside, over 600 square feet of thoughtfully designed space welcomes you with 9-foot ceilings and a practical open-concept layout. The bedroom offers a peaceful retreat, with direct view of the balcony, which is perfect for morning coffees or unwinding under the stars. The versatile den flows seamlessly into the living area, ready to become your cozy media nook or inspiring home office. Beyond your suite, luxury amenities elevate everyday living: concierge 24hrs a day, a gym and indoor pool to recharge, and a party room and media lounge to host the moments that matter. Plus, visitor parking makes entertaining easy. Commuting is a breeze with quick access to major highways and public transit. And when you're ready to explore, you're steps from restaurants, shops, and vibrant city energy. One parking spot is included but with everything at your doorstep, you may find you rarely use your vehicle. Welcome home to effortless living in a location that has it all. (id:59911)
RE/MAX Hallmark Ciancio Group Realty
724 - 7900 Bathurst Street
Vaughan, Ontario
Welcome to Legacy Park a prestigious condominium in the heat of Thombill! This well-maintained, luxurious corner unit offers over 900 sq ft of thoughtfully designed living space with a bright north-east exposure. Featuring 9 ft ceilings and a split 2-bedroom, 2-bathroom layout, this home is freshly painted, professionally cleaned, and absolutely spotless. The unit features 2 spacious bedrooms, 2 full baths, an open-concept layout, and modern upgrades throughout, including stainless steel appliances, an undermount sink, stylish backsplash, and modern window coverings. Enjoy the fantastic amenities Legacy Park is known for and live just steps from vibrant shops, restaurants, and Promenade Mall. A perfect blend of luxury, convenience, and lifestyle move in and enjoy! Extras: S/S Appliances (Fridge, Stove, B/I Microwave) Washer, Dryer, Window Coverings And EIf's One Parking & One Locker. Tenant To Pay Hydro and Tenant Insurance. (id:59911)
Royal LePage Your Community Realty
166 Church Street
Georgina, Ontario
Welcome to 166 Church Street, Keswick. An incredible opportunity for investors, builders, or those with a vision. This charming bungalow sits on a large lot in one of Keswicks quiet, well-established neighborhoods. Whether youre looking to renovate and personalize this home to your taste, or start fresh and build your dream home, the possibilities are endless. Surrounded by mature trees and close to schools, parks, and all local amenities, this property offers the perfect balance of peaceful living and convenience. Dont miss your chance to secure a prime piece of real estate in this growing lakeside community. (id:59911)
Exp Realty
64 Kiteley Crescent
East Gwillimbury, Ontario
Welcome to 64 Kiteley Cres in the luxurious community of Sharon Village! This stunning 4+1 Bedroom 4 Bath Home features Luxury Living Space with Open Concept Layout! Over $150,000 in upgrades make this home truly exceptional, with no detail overlooked. The Main Floor Features Over Custom Chandeliers, 9 Foot Ceilings, Pot lights, Hardwood Flooring, Granite Counter Tops, Island, and Stainless Steel Appliances. Upstairs Features 4 Bedrooms, Wide Hardwood Floor Planks, Primary Bedroom w/ a 5 Piece Ensuite. Each bedroom is spacious allowing for comfortable rest. The basement has been fully renovated with a kitchen, Stainless steel appliances, island, 3 piece bathroom, ample storage, and a separate entrance through garage. This home is just steps away from schools, and minutes away to Shops, Restaurants, Parks, Trails, Upper Canada Mall, and Hwy 404 making it convenient for commuting and daily living! Don't miss this opportunity to own this beautifully renovated detached home in the heart of Sharon! (id:59911)
RE/MAX Metropolis Realty
47 Ingram Road
Markham, Ontario
Bright & Stunning 2-car garage home in a high-demand Milliken Mill community offers a rare and functional layout, Upgraded Hardwood Floor on the first and Second floor and pot lights throughout the main floor . The expansive interlocking backyard provides ample space for outdoor enjoyment, while the finished basement with a separate entrance, complete with a kitchen space and bathroom, adds incredible versatility for extended family or rental opportunities. With a wide driveway offering generous parking and a prime location near top-rated schools, parks, and major amenities like Pacific Mall and various supermarkets, this bright and spacious home is perfect for modern family living. (id:59911)
Century 21 Leading Edge Realty Inc.
20173 Bathurst Street
East Gwillimbury, Ontario
Bursting with Character and Charm - A Truly Unique Raised Bungalow! Step into this one-of-a-kind home where timeless charm meets modern living. Nestled in a beautifully landscaped front yard, the home is framed by interlocking walkways and lush shrubbery, creating an inviting first impression. Designed with an open concept flow, the heart of the home features a dramatic Great Room with soaring vaulted ceilings and a cozy wood-burning fireplace insert. The beautifully renovated modern kitchen is a chef's dream, offering abundant cabinetry, sleek stone countertops, and a custom built-in stone top Breakfast Bar area ideal for a quick meal. The adjacent dining room boasts a large built-in pantry, combining elegance with practicality and the main-floor office provides a quiet retreat for work or study. Enjoy year-round comfort in the fully enclosed sunroom with walk-out access to a spacious deck, ideal for morning coffee or sunset gatherings. The primary bedroom offers a private retreat with its own walk-out to the deck, a generous walk-in closet, and a 4-piece ensuite. Two additional bedrooms feature large windows & ample closet space. Downstairs, the fully finished basement expands your living space with a massive rec room w/Gas Fireplace, perfect for extra guests or games nights and a beautifully designed 1-bedroom in-law suite. This renovated separate unit includes its own ground-level entrance, a stunning custom kitchen with wood top built-in table, a bright living room with Electric f/p, and a full 4-pc bath, making it ideal for extended family or guests. Outside, enjoy the expansive deck overlooking the grounds, and take advantage of the detached Heated & Insulated 3-car garage with R/I Plumbing for all your vehicles, tools, or hobbies. Located just minutes from both Newmarket and Bradford, this home offers easy access to transit, shopping, the Go Station, and major highways 404 and 400, making it a commuter's dream. (id:59911)
RE/MAX Realtron Turnkey Realty
609 - 1 Uptown Drive
Markham, Ontario
Luxurious Uptown Markham-River Park, Spacious & Quiet 1+1 Unit (609Sf) , Modern Kitchen, Granite Countertops, Laminate Flooring Throughout. Fabulous Amenities With Indoor Pool, Gym, Party Room, Billiards, Library, Guest Suites, 24Hr Concierge. Steps To Shopping Plaza, Restaurants, Banks And Quick Access To Unionville Go Station, Hwy 407/404. YMCA & York University (id:59911)
RE/MAX Epic Realty
5 Markshire Road
Markham, Ontario
Gorgeous Super Clean Link Home In Sought After Neighborhood. Open Concept, Hardwood Flr Thru-Out, Spacious Living & Family Rooms, Modern Kitchen, Breakfast Area W/O To Yard. Large Bedrooms. Finished Basement With Rec Area. Direct Garage Access, Fenced Yard. Top School Zone. Steps To T&T/King Square/Shopping Plazas/Banks/Schools/Yrt. Mins To Hwy404/407/Hwy7. A Must See! (id:59911)
RE/MAX Epic Realty
16 Margaret Street
Waterdown, Ontario
Welcome to 16 Margaret Street, Waterdown. Here you will check a lot of boxes on your list including 2+2 bedroom bungalow with 2 full updated baths ( Main with soaker tub and separate glass enclosed shower). Cozy eat-in kitchen with all appliances included(2019). Furnace and A/C new in 2020. Owned on-demand hot water heater. Full finished lower level with Rec-room, 3 pc bath and 2 additional bedrooms. Outside you have a large deep lot with parking for 5 plus cars without blocking yourself in. An addition 2 spots in the garage as well. The garage is insulated and heated(2020 propane furnace) with updated electrical(2022). Partially fenced yard with a large deck in the back. The front porch is wide, cozy and covered overlooking a small park. 24 hrs notice required for all showings. No showings Mon-Fri til after 2 pm. Night shift worker (id:59911)
RE/MAX Escarpment Realty Inc.
107 - 37 Sandiford Drive
Whitchurch-Stouffville, Ontario
Fabulous 1st floor office space in Stouffville's most prestigious office tower. Upgraded finishings, lots of natural light. Smaller and larger spaces also available from 500 to 8,000 sqft. T&O includes all utilities. Landlord will design & build office space to Tenant's needs. Great for medical and all professional tenants. Great location. Lots of parking. (id:59911)
Century 21 Leading Edge Realty Inc.
1198 Westmount Avenue
Innisfil, Ontario
Welcome to This Stunning Detached Home In a Sought-after Neighborhood of Alcona, Innisfil! It Features 4+2 Bedrooms & 4 Washrooms, Double Car Garage, 6 Parking Spaces, Double Entry Door, Spacious Foyer, 9ft Ceiling (Main floor), Lovely Floors, Open Concept Living-Dining Room with Pot lights, Bright Office W/French Doors, Kitchen W/ Stainless Steel Appliances, Extended Cabinets, Breakfast Bar, Eat-in Area W/O To a Large Fully Fenced Backyard W/New Concrete Patio & Shed, Grand Family Room w/ High Ceiling & Huge Windows, Curved Stairs To Second Floor, Gorgeous Primary Bedroom w/ Walk-in Closet, Ensuite Washroom, & Juliet Balcony Overlooking the Beauty of the Grand Family Room, Enormous Size Bedrooms, Large Finished Basement W/ Recreational Area, 2 Bedrooms & 3pc Bathroom, Exterior Pot Lights, & Beautiful Landscaping. Over 3,170 sq ft of Living Space (Bsmt included). Close To Plazas, Shops, Supermarkets, Schools, Parks, Restaurants, & Beach. (id:59911)
Century 21 People's Choice Realty Inc.
1031 Quarry Drive
Innisfil, Ontario
Stunning 3-Car Garage Custom Home on a Premium 72 x 162 Lot Backing Onto Mature TreesThis beautifully upgraded 3,355 sq ft residence offers luxury living inside and out.Exterior Features: Eye-catching brick & stone exterior with elegant pot lights Covered front porch with grand double 8 doors Over $60K in recent landscaping, including a gorgeous patioInterior Highlights: Soaring 10 ceilings on the main floor with crown moulding and hardwood flooring 9 ceilings on the second floor and basement Main floor master retreat with 6-piece ensuite and frameless glass shower Second primary suite upstairs perfect for multi-generational living Oak staircase with iron pickets adds a timeless touchChefs Kitchen: Extended cabinetry with crown moulding and valance lighting Quartz countertops in kitchen and all bathrooms Built-in appliances, large pantry, and ample workspaceThis home is perfect for families looking for elegance, space, and privacy in a tranquil, tree-lined setting. (id:59911)
Bay Street Group Inc.
