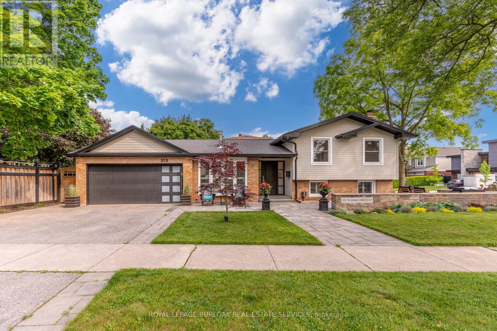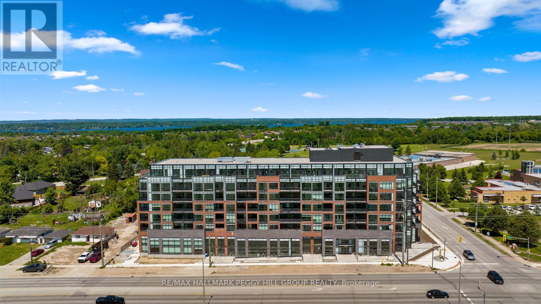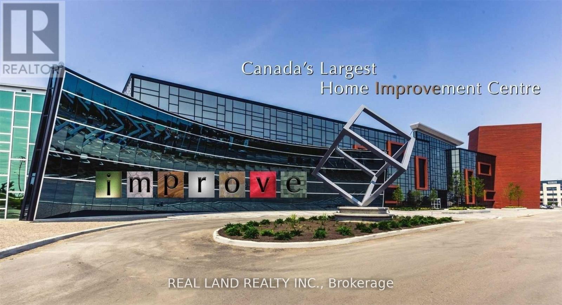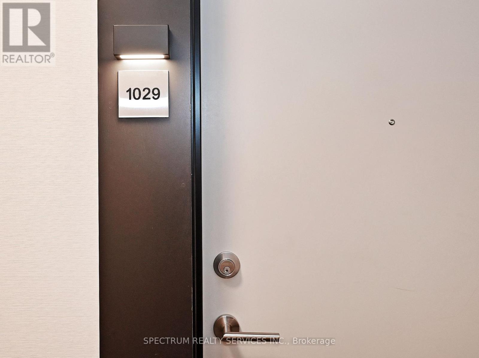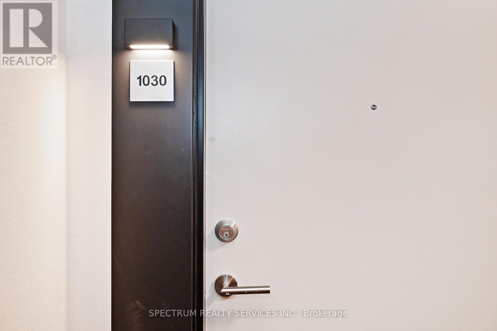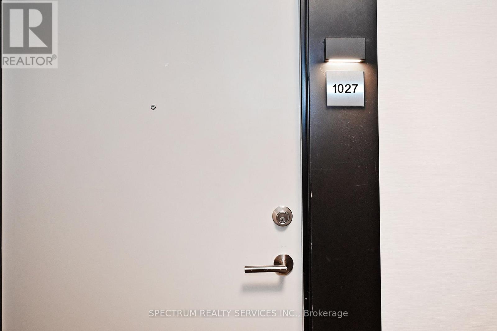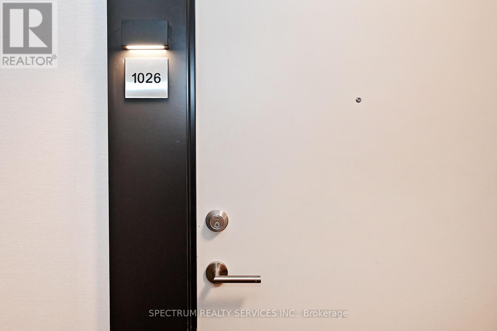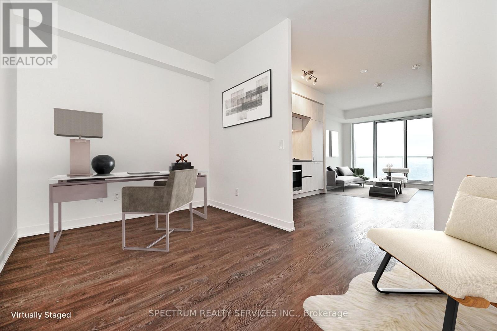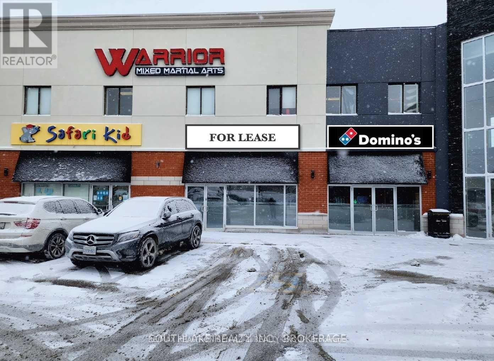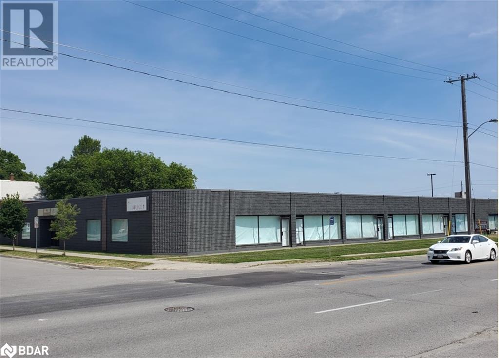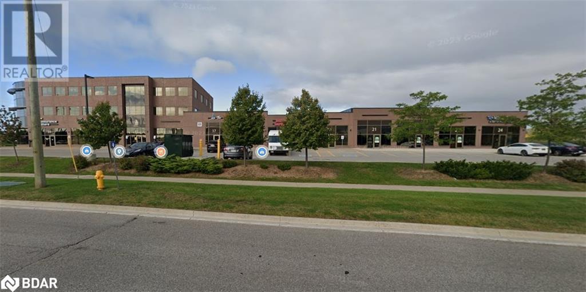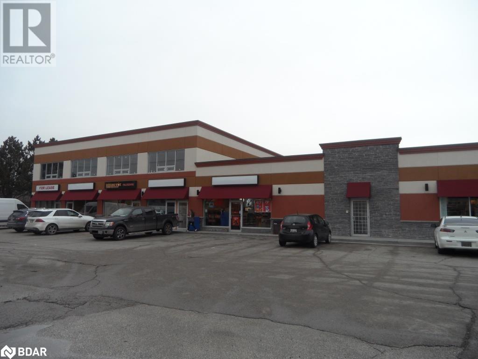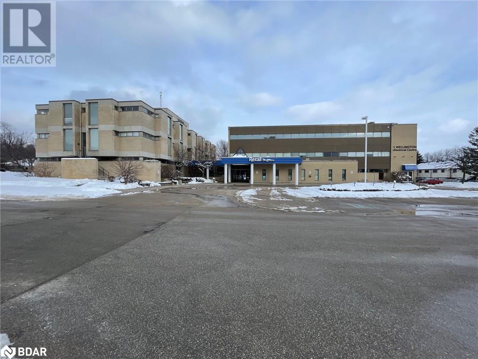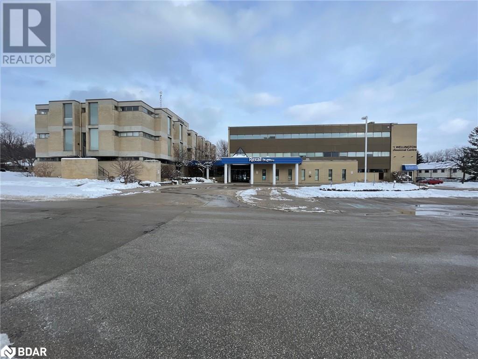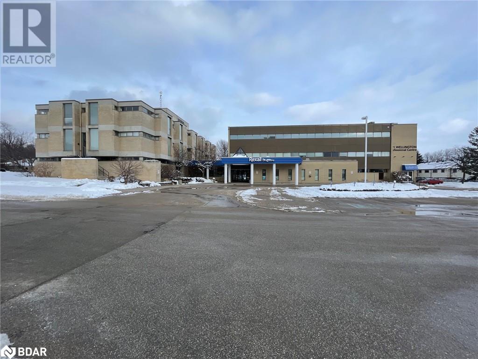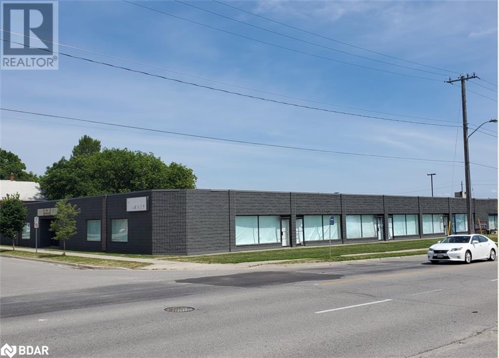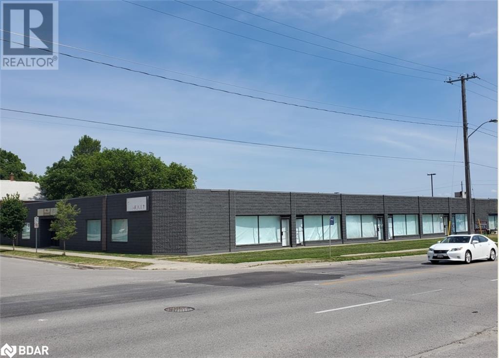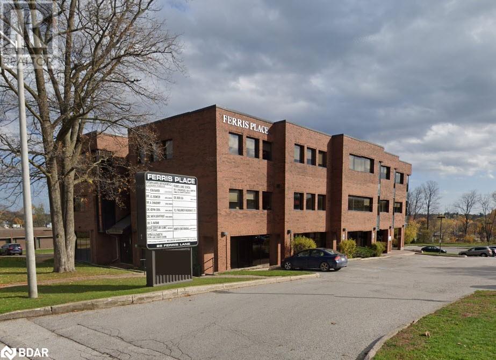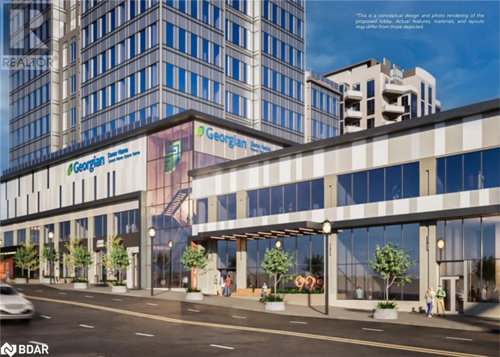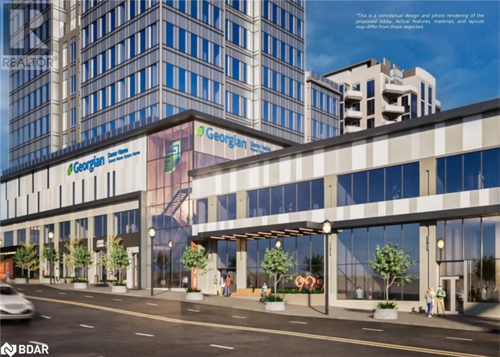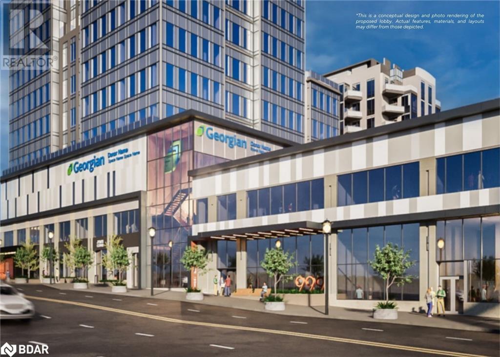4055 Parkside Village Drive Unit# 1116
Mississauga, Ontario
Welcome to 1116-4055 Parkside Village Drive — where style meets urban convenience in the heart of Mississauga’s vibrant downtown core! This bright and modern 2-bedroom, 2-bath condo offers the ultimate in city living, just steps from Square One Shopping Centre, Celebration Square, Sheridan College, top-rated restaurants, and entertainment. With easy access to highways and transit, commuting is a breeze. Inside, you’ll find a thoughtfully designed open-concept layout with wide-plank hardwood flooring and plenty of natural light. The sleek kitchen boasts modern cabinetry, stone countertops, stainless steel appliances, tile backsplash, and a hidden fridge feature for a seamless look. Enjoy your morning coffee or evening unwind on the private balcony with access from the living room and primary bedroom. The spacious primary suite includes a large closet and a 4pc ensuite with modern tile shower and large vanity with stone countertop. The second bedroom features a sliding glass door, making it perfect for a guest room or stylish home office. A second 4pc bath and in-suite laundry add to the convenience of this unit. Enjoy unbeatable building amenities including a state-of-the-art fitness centre, party room, theatre, kids playroom with park, games room, outdoor terrace, library and 24-hour concierge service. Underground parking and a storage locker are also included. Ideal for first-time buyers, downsizers, or investors—don’t miss this opportunity to live in one of Mississauga’s most connected and sought-after communities! (id:59911)
Royal LePage Burloak Real Estate Services
16 Concord Place Unit# 317
Grimsby, Ontario
AquaZul Waterfront Condominium, resort-style living in Grimsby. Located on the shores of Lake Ontario, Aquazul has won Most Outstanding MidRise in Ontario. Designed to be more like a 5-star resort than a typical condominium. Aquazul features a luxurious 2 storey loggia and lobbies, pool with cabanas and BBQ areas, club rooms, fitness centre, billiards, theater room and so much more. AquaZul is nothing short of breathtaking. This 1 bedroom +den offers serene views of the escarpment. Underground parking is included as well as a generous sized locker for storage. You won't be disappointed! (id:59911)
RE/MAX Escarpment Realty Inc
313 Silvana Crescent
Burlington, Ontario
STUNNING CONTEMPORARY REMODEL! 4 level sidesplit in the revered Shoreacres neighbourhood! 3+1 bedrm, 2.5 bathrm, over 2600 sq ft of living space & is filled top to bottom with magnificent details. Open concept living space, gorgeous reconstructed vaulted ceiling, a sophisticated kitchen offers incredible attributes, large kitchen island, solid quartz countertop, floor to ceiling storage, smart tap & top of the line appliances. Main floor is complete with a modern gas fireplace, 4 skylights, a dining area & mudrm. Solid oak stairs lead up to the upper level feat. 3 spacious bedrms each with hardwood floors that have been sanded & restrained to match the main level. 5-piece bathroom with a rain shower head, double vanity, spa-like tub, & heated towel rack. The details continue to the lower 2 levels with a fully finished rec room with a walk-up, a cozy wood burning fireplace, spacious laundry room with an imported Italian sink. The compact powder room makes a big design impact with a unique curved wall & heated tile flooring. Another spa-like 3-piece bathrm with another rain shower head & accent lighting. The 4th bedrm has a large window & frosted glass window to open the space up. Industrial wine cellar has a floor to ceiling glass door for temperature control & an abundance of racks & shelving. Sitting on a desirable corner lot on a very quiet crescent with a stone interlock front patio. Located minutes from all amenities, communities centres, parks, schools & major highways. **EXTRAS** Full property description in supplements. (id:54662)
Royal LePage Burloak Real Estate Services
502 - 681 Yonge Street
Barrie, Ontario
ELEVATE YOUR LIFESTYLE WITH LUXURIOUS UPGRADES, EXCEPTIONAL AMENITIES, & TWO PARKING SPACES! Step into this stunning condo built in 2022 that exudes sophistication and contemporary flair. From the moment you enter, you'll be captivated by the modern design and luxurious upgrades. The spacious kitchen is a showstopper, featuring sleek white cabinets, stainless steel appliances, and quartz countertops, including an island with an eye-catching waterfall edge that's perfect for entertaining. The living room is bathed in natural light from large sunlit windows, accentuated by elegant wainscoting that adds a touch of refinement. Both bedrooms offer direct access to a private balcony through sliding glass walkouts, creating the ideal spot to unwind and enjoy the fresh air. The west-facing orientation treats you to breathtaking sunset views every evening. The primary bedroom is a serene retreat with a spa-like ensuite showcasing a walk-in shower. The guest bathroom provides flexibility with a convenient shower/tub combination, both finished with modern quartz countertops. Throughout the unit, cohesive grey vinyl flooring and upgraded baseboards deliver a sleek, cohesive look, while modern tile enhances the bathrooms. With 9-foot ceilings and upgraded light fixtures, the space feels open, airy, and inviting. The convenience of in-suite laundry and a location away from the elevator ensures a quiet living environment. This condo also offers incredible value with two parking spaces (one underground and one above ground) and a storage locker. The building amenities include a rooftop terrace featuring a lounge and BBQ area, a gym, a party room, and concierge services. Don't miss this opportunity to own a sophisticated west-facing suite in a vibrant and modern community. (id:54662)
RE/MAX Hallmark Peggy Hill Group Realty
207 - 7250 Keele Street
Vaughan, Ontario
Amazing End User/Investment Opportunity To Own A Showroom/Office Unit In The Canada's Largest Home Improvement Centre Featuring 320,000Sf Of Showrooms, 200 Seat Auditorium, Boardrooms, Ample Free Parking. Make The One Stop Home Improvement Mall And Home Show Your Way To Success! Accessibility Is A Breeze With Close Proximity To Major Highways - Hwy 400 And Hwy 407. To Top It Off, Nearby Public Transit Options, Including A Subway Station, Make This The Ideal Hub For All Your Home Improvement And Decor Needs. Experience Unparalleled Exposure And Success In This Vibrant. (id:54662)
Real Land Realty Inc.
Basement - 126 Wandering Glider Bsm Trail
Bradford West Gwillimbury, Ontario
Beautiful spacious 1 bedroom 1 bathroom basement apartment. Utilities included. Separate entrance and private laundry. One parking spot included. Minutes from parks, trails, go station, highways, shopping centers and leisure center. (id:54662)
RE/MAX Hallmark York Group Realty Ltd.
1029 - 2 David Eyer Road
Richmond Hill, Ontario
Welcome to Next2, a stunning new luxury mid-rise condo offering breathtaking views of downtown Toronto. This spacious 928 sq. ft. 2-bedroom + den unit features with floor-to-ceiling windows ,built-in appliances, and a second full bathroom. The building boasts an elegant, cosmopolitan lobby and amenity space, including an upper-level outdoor terrace, a versatile party room, a state-of-the-art theater, a fully equipped gym and yoga studio, and a convenient pet washing station. Additional amenities include a business conference center, a children's entertainment room, private dining areas, and music rooms. Ideally located in Richmond Hill, residents are just a short drive from Costco, Home Depot, grocery stores, restaurants, parks, and more! One parking spot and one locker are included. This unit is available directly from the builder. (id:54662)
Spectrum Realty Services Inc.
1030 - 2 David Eyer Road
Richmond Hill, Ontario
Experience luxury living at Next2, a stunning new mid-rise condo offering breathtaking views of downtown Toronto. This expansive 683 sq. ft. 1-bedroom + den unit features a private enclosed den with glass doors, sleek built-in appliances, and an oversized second full bathroom. The building boasts a sophisticated one-story lobby and amenity space, complemented by an upper-level outdoor terrace. Residents can take advantage of a stylish party room, a cutting-edge theater, a fully equipped gym and yoga studio, and a convenient pet-washing station. Additional amenities include a business conference center, a children's playroom, private dining spaces, and dedicated music rooms. Ideally situated in Richmond Hill, you're just minutes from Costco, Home Depot, grocery stores, restaurants, parks, and more. This unit comes with one parking spot and one locker, available for purchase directly from the builder. (id:54662)
Spectrum Realty Services Inc.
1027 - 2 David Eyer Road
Richmond Hill, Ontario
Welcome to Next2 - Where Luxury Meets Contemporary Living Step into the epitome of modern elegance at Next, a brand-new luxury mid-rise condominium designed for those who appreciate sophistication and style. This stunning 908 sq. ft. residence offers a bright and airy ambiance, featuring floor-to-ceiling windows that flood the space with natural light throughout the day From the moment you enter, you'll be greeted by a cosmopolitan lobby that sets the tone for the building's thoughtfully curated amenities. Indulge in the elevated lifestyle with access to: An upper-level outdoor terrace - perfect for relaxing or entertaining, A versatile party room for hosting memorable gatherings, A state-of-the-art theater for an immersive entertainment experience. A fully equipped gym and yoga studio to support your wellness goals. A convenient pet washing station for your furry companions, A business conference center for work and meetings, A children's entertainment room to keep little ones engaged. Private dining areas for intimate celebrations, Music rooms for creative expression. Nestled in the heart of Richmond Hill, Next2 offers unmatched convenience, just moments away from Costco, Home Depot, grocery stores, fine dining, lush parks, and more. This unit comes with one parking spot and one locker and is available directly from the builder. Experience the pinnacle of urban luxury-your sophisticated new home awaits at Next2. (id:54662)
Spectrum Realty Services Inc.
1026 - 2 David Eyer Road
Richmond Hill, Ontario
Welcome to Next - A Masterpiece of Luxury Living in Richmond Hill Experience unparalleled elegance at Next2, a prestigious mid-rise condominium designed for those who appreciate the finer things in life. This exquisitely crafted 795 sq. ft. two-bedroom residence redefines modern sophistication, offering an expansive open-concept layout adorned with floor-to-ceiling windows that bathe the space in natural light. Every detail of this residence exudes refinement-from the sleek, built-in appliances that blend seamlessly into the designer kitchen to the spa-inspired second full bathroom, ensuring both comfort and convenience. High-end finishes and contemporary design elements elevate this home into a true sanctuary of style and serenity Beyond your private retreat, Next boasts a collection of world-class amenities, curated to enhance every aspect of urban living: A grand, cosmopolitan one-storey lobby, setting an impressive first impression, An exclusive upper-level outdoor terrace, perfect for entertaining under the stars. A sophisticated party room, ideal for hosting elegant soirées, A state-of-the-art theater, offering an immersive cinematic experience, A fully equipped gym and yoga studio, designed for ultimate wellness, A dedicated pet washing station, ensuring luxury extends to your furry companions, A business conference center, catering to professionals who work from home. A children's entertainment room, crafted for fun and creativity. A private dining area, ideal for intimate gatherings and celebrations. Music rooms, providing the perfect space for artistic expression Located in the prestigious heart of Richmond Hill, Next2 offers unmatched convenience, with Costco, Home Depot, gourmet restaurants, upscale shopping, lush parks, and more just minutes away. This unit includes one premium parking space and a secure locker and is available for sale directly from the builder. Elevate your lifestyle discover the height of luxury, elegance, and sophistication at Next2 (id:54662)
Spectrum Realty Services Inc.
1222 - 2 David Eyer Road
Richmond Hill, Ontario
Welcome to Next2, a brand new luxury mid-rise condo with some of the best views of downtown Toronto. This spacious 650sgft 1 bed+den offers an open concept den with floor to ceiling windows, built-in appliances and an over-sized 2nd full bath. The building features an elegant, cosmopolitan one-storey lobby and amenity space with upper level outdoor terrace, a versatile party room, a state-of-the-art theater, a fully-equipped gym and yoga studio, and a convenient pet washing station. Residents can enjoy a business conference center, a children's entertainment room, a private dining area and music rooms. Located in a prime area of Richmond Hill, all amenities are a short drive away including Costco, Home Depot, grocery stores. restaurants, parks & more! One Parking & One locker included. This Unit is for sale direct from the Builder. (id:54662)
Spectrum Realty Services Inc.
8 - 18075 Leslie Street
Newmarket, Ontario
Prime Commercial/Retail Space for Lease in Newmarket. Looking for the perfect location to elevate your business? Look no further! This premier commercial/retail space nestled in the heart of Newmarket at the bustling intersection of Leslie & Green Lane offers unparalleled visibility and foot traffic. (id:54662)
RE/MAX Realtron Ben Azizi Realty Group
10 Western Avenue Unit# 92-14 & 92-15
Orillia, Ontario
Front Corner Unit With Excellent Frontage And Exposure To West Street. Newly Renovated Spaces Available On West Street At The Corner Of Elgin Street, Near Corner Of King/Barrie Road. Close To Downtown Orillia. Ideal For Any Retail, Office, Service Use. Signage Visibility To West Street. Drive-In Door Possible. Tenant Pays Utilities. $14.00/S.F./Yr + Tmi @$6.00/S.F. Per Year. Escalations On Rental Rate $0.25/S.F. (id:54662)
Ed Lowe Limited Brokerage
222 Mapleview Drive W Unit# 23
Barrie, Ontario
New build Industrial space for lease. State of the art construction. Units available from 1,160 s.f. up to 6,870 s.f. Lots of parking, high traffic area, close to shopping, restaurants, fitness clubs and other amenities. Excellent highway access. Great frontage on Mapleview & Reid Ave. $16.50/s.f./year + TMI @10.00/s.f./year + HST. LA related to LL (id:54662)
110 Little Avenue Unit# C
Barrie, Ontario
818 s.f. second floor office space newly renovated with LED lighting, new floors, new wide baseboards and ceiling tiles. New elevator and common area. $20.00/s.f. Semi-Gross 5 Year Lease minimum. Retail plaza located at the corner of Bayview & Little in a busy residential neighborhood adjacent to Allandale Rec Centre & Innisdale High School. Common area washrooms and elevator. Additional second floor cleaning maintenance/elevator contract estimated @ $5.50/s.f. plus utilities. Medical use preferred. (id:54662)
121 Wellington Street W Unit# 115
Barrie, Ontario
1667 S.F. OF OFFICE SPACE AVAILABLE. FORMER - GEORGIAN RADIOLOGY. LANDLORD WILL DO SOME IMPROVEMENTS TO THE SPACE TO PREPARE IT FOR NEW TENANT $8.00/S.F. + TMI $12.00/S.F. + HST. UTILITIES INCLUDED (id:54662)
Ed Lowe Limited Brokerage
121 Wellington Street W Unit# 320
Barrie, Ontario
2967 S.F. OF OFFICE SPACE AVAILABLE. FORMER LIBE LABS, FINISHED WITH A COMBINATION OF OPEN WORK SPACE AND INDIVIDUAL OFFICES AND TREATMENT ROOMS. WASHROOM AND SINKS IN PREMISES. $8.00/S.F. + TMI $12.00/S.F. UTILITIES INCLUDED (id:54662)
Ed Lowe Limited Brokerage
121 Wellington Street W Unit# 200
Barrie, Ontario
629 S.F. OFFICE SPACE AVAILABLE. MUCH OF THE FORMER LEASEHOLDS HAVE BEEN REMOVED, PARTIALLY OPEN WITH ROUGH IN PLUMBING, NEEDS WORK AT TENANTS EXPENSE. ONLY $8.00/S.F. + TMI $12.00/S.F. . UTILITIES INCLUDED (id:54662)
Ed Lowe Limited Brokerage
10 Western Avenue Unit# 92-14
Orillia, Ontario
Front Corner Unit With Excellent Frontage And Exposure To West Street. Newly Renovated Spaces Available On West Street At The Corner Of Elgin Street, Near Corner Of King/Barrie Road. Close To Downtown Orillia. Ideal For Any Retail, Office, Service Use. Signage Visibility To West Street. Drive-In Door Possible. Tenant Pays Utilities. $14.00/S.F./Yr + Tmi @$6.00/S.F. Per Year. Escalations On Rental Rate $0.25/S.F. (id:54662)
Ed Lowe Limited Brokerage
10 Western Avenue Unit# 92-15
Orillia, Ontario
Front Corner Unit With Excellent Frontage And Exposure To West Street. Newly Renovated Spaces Available On West Street At The Corner Of Elgin Street, Near Corner Of King/Barrie Road. Close To Downtown Orillia. Ideal For Any Retail, Office, Service Use. Signage Visibility To West Street. Drive-In Door Possible. Tenant Pays Utilities. $14.00/S.F./Yr + Tmi @$6.00/S.F. Per Year. Escalations On Rental Rate $0.25/S.F. (id:54662)
Ed Lowe Limited Brokerage
85 Ferris Lane Unit# 205
Barrie, Ontario
Professional office space for lease with views facing west. 1,902 SF available with 2 private offices, large boardroom, spacious open area for collaboration, kitchenette, 1 interior washroom and 2 entry points. Asking rate of $13.50 / SF and TMI of $12.93 (2025), Tenant is responsible for hydro, Tenant insurance and signage. Bright, clean turnkey opportunity for Tenant's that are looking to move in quickly. (id:54662)
Sutton Group Incentive Realty Inc. Brokerage
90 Collier Street Unit# 340
Barrie, Ontario
Discover premier office spaces in downtown Barrie, now locally owned and managed. Situated on the 3rd floor. Located across from City Hall, they offer close proximity to other professional businesses, and the Barrie Courthouse is just a minute's walk away. Additionally, enjoy the advantage of being near the lake, parks, and restaurants, making it an ideal spot in the City Center. Sizes are flexible to meet various needs, and can be combined for additional space where available. There are picturesque views of the lake and/or city through ample windows. Negotiable TI allowance possible with a 5 year lease. Occupancy will be determined based on size, location, and leasehold requirements. Note: measurements may not be entirely accurate. Adjustments and modifications to the premises may affect the final dimensions. Premise will be measured by BOMA standards prior to execution of lease. TMI to be assessed. (id:54662)
Royal LePage First Contact Realty Brokerage
90 Collier Street Unit# 310
Barrie, Ontario
Discover premier office spaces in downtown Barrie, now locally owned and managed. Situated on the 3rd floor. Located across from City Hall, they offer close proximity to other professional businesses, and the Barrie Courthouse is just a minute's walk away. Additionally, enjoy the advantage of being near the lake, parks, and restaurants, making it an ideal spot in the City Center. Sizes are flexible to meet various needs, and can be combined for additional space where available. There are picturesque views of the lake and/or city through ample windows. Negotiable TI allowance possible with a 5 year lease. Occupancy will be determined based on size, location, and leasehold requirements. Note: measurements may not be entirely accurate. Adjustments and modifications to the premises may affect the final dimensions. Premise will be measured by BOMA standards prior to execution of lease. TMI to be assessed. (id:54662)
Royal LePage First Contact Realty Brokerage
90 Collier Street Unit# 360
Barrie, Ontario
Discover premier office spaces in downtown Barrie, now locally owned and managed. Situated on the 3rd floor. Located across from City Hall, they offer close proximity to other professional businesses, and the Barrie Courthouse is just a minute's walk away. Additionally, enjoy the advantage of being near the lake, parks, and restaurants, making it an ideal spot in the City Center. Sizes are flexible to meet various needs, and can be combined for additional space where available. There are picturesque views of the lake and/or city through ample windows. Negotiable TI allowance possible with a 5 year lease. Occupancy will be determined based on size, location, and leasehold requirements. Note: measurements may not be entirely accurate. Adjustments and modifications to the premises may affect the final dimensions. Premise will be measured by BOMA standards prior to execution of lease. TMI to be assessed. (id:54662)
Royal LePage First Contact Realty Brokerage


