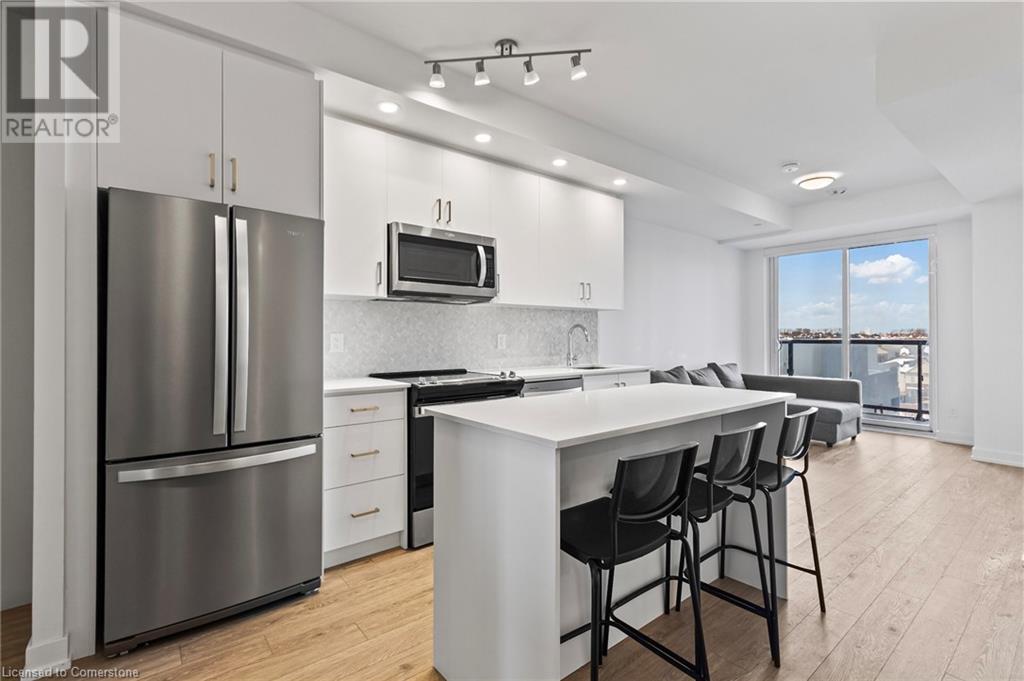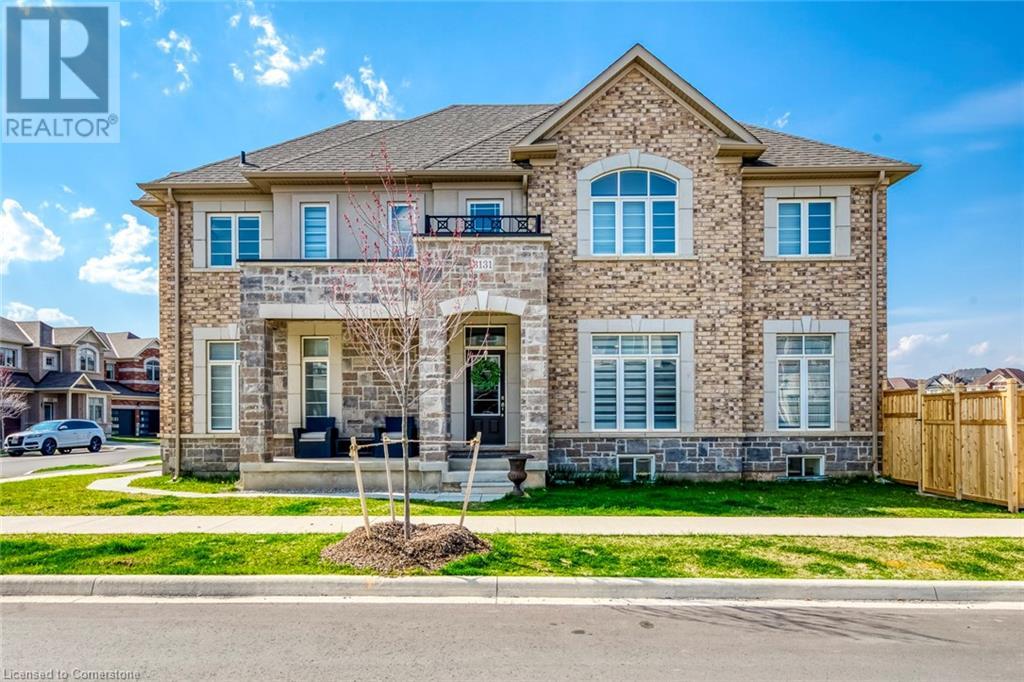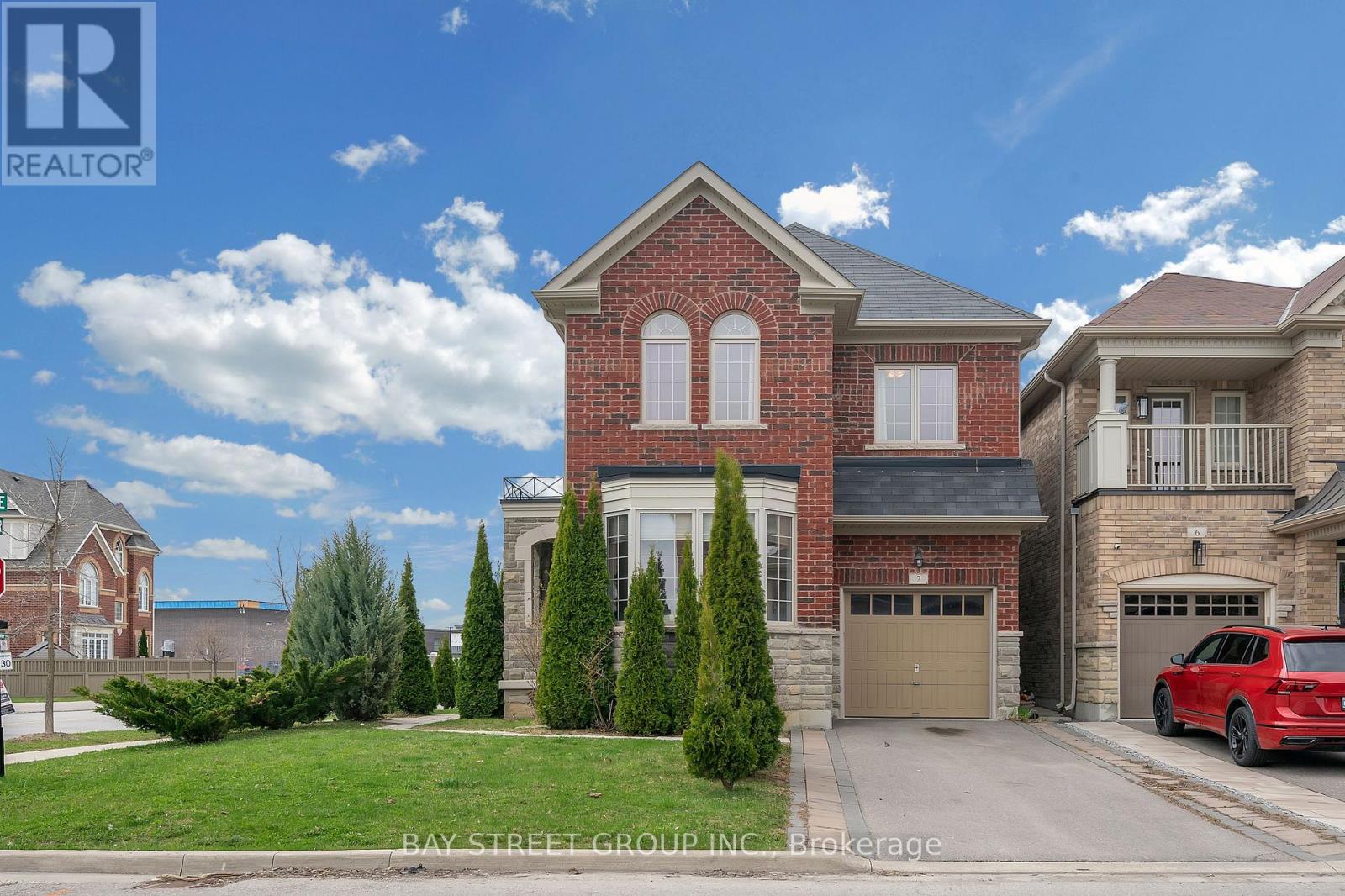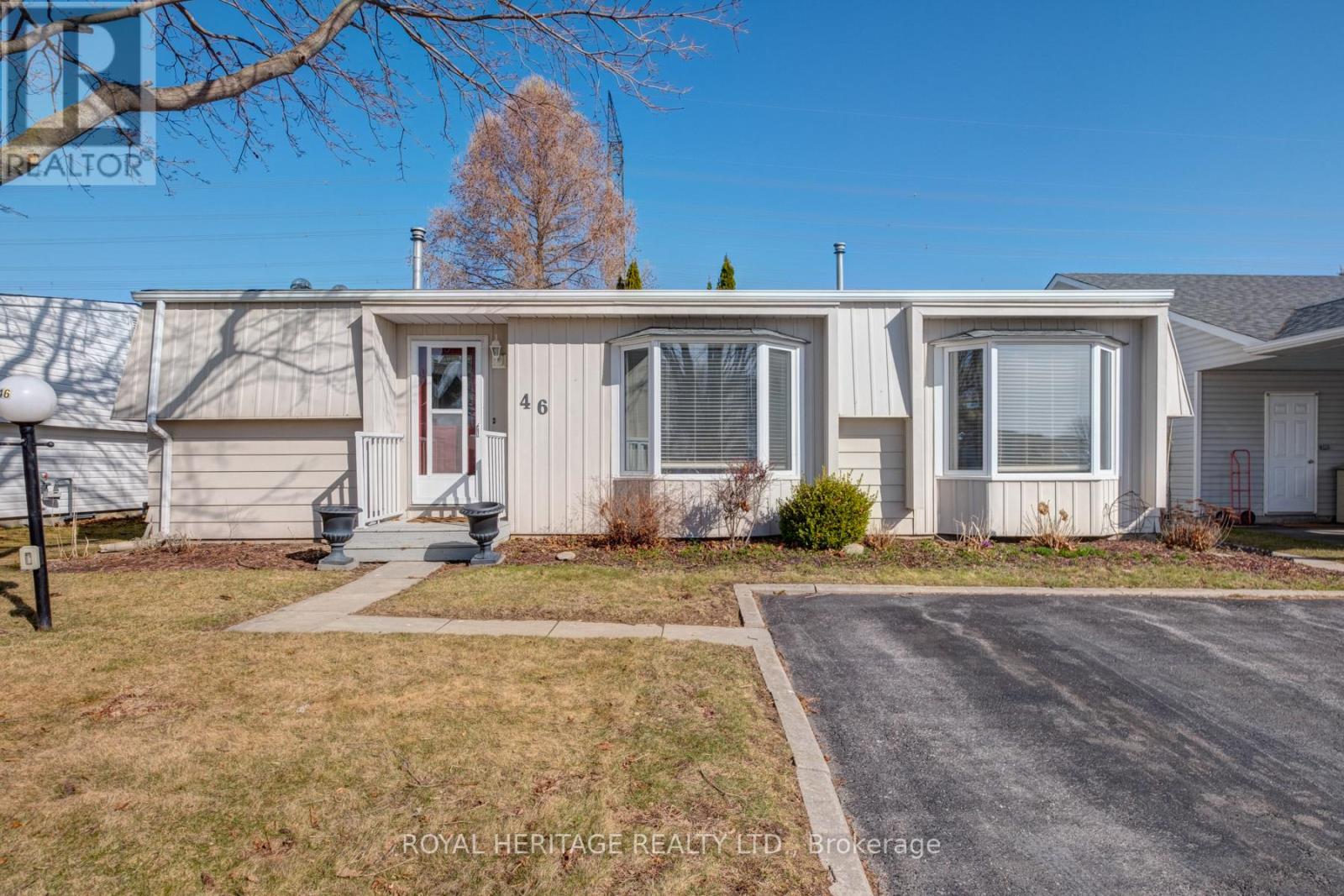2305 Kirkburn Drive
Burlington, Ontario
Opportunity is knocking! Tucked away in the desirable court section of Kirkburn Drive, this charming 3-bedroom, 2.5-bathroom side-split offers exceptional potential in the heart of family-friendly Brant Hills. Backing onto open space with no rear neighbours, this home is a rare find on a quiet street perfect for families and those looking for privacy. Stepping inside you are greeted with a bright interior and just under 1,700 sq. feet. of finished living space spanning three functional levels. The main floor features a welcoming foyer, interior garage access, a conveniently located powder room, and a spacious family room with gas fireplace, pot lights and sliding glass doors. Head up one level to take in the oversized windows & hardwood flooring showcased in the living room / dining room. A few steps away is the freshly painted eat-in kitchen with a lovely bay window, stone counters & plenty of cupboard space. The upper level of this home showcases 3 perfectly sized bedrooms, a primary 3-piece ensuite and a 4-piece main bathroom. The partially finished basement provides plenty of potential to finish to your own taste & style. Step outside to your own backyard retreat featuring an in-ground pool heated by solar panels, a large patio area, mature trees and garden beds—the perfect spot for summer enjoyment. Out front, the 5-car driveway & 2-car garage allows plenty of parking & storage space. Located close to excellent schools, parks, shopping, and major highway access, this home combines comfort, convenience, and long-term value. Don't miss your chance to call this Brant Hills gem your own! (id:59911)
Coldwell Banker Community Professionals
170 Binhaven Boulevard
Binbrook, Ontario
Welcome to this stunning family home perfectly situated across from a park in one of Binbrook’s most desirable neighbourhoods. Close to schools and everyday amenities, this home offers the ideal blend of comfort and convenience. Step inside to discover a tastefully designed kitchen featuring stainless steel appliances, stylish backsplash, kitchen island and Dinette. You will love the open feel hallway with large spiral staircase leads to a versatile bonus room, currently used as a 5th bedroom, but easily transformed into a second-floor loft, rec room, or home office. The master suite offers a peaceful retreat, complete with a private ensuite and walk-in closet.Enjoy the convenience of main floor laundry. The professionally finished basement expands your living space with a large rec room, custom electric fireplace, sleek 3-piece bathroom with a glass shower, and ample storage. Step outside to a private backyard oasis, ready for summer BBQs This is the home where memories are made — stylish, spacious, and designed for family living. RSA (id:59911)
RE/MAX Escarpment Realty Inc.
1008 #27 Regional Road
Wellandport, Ontario
Look no further for affordable country living! Don't miss out on this 1 acre property offering a 2 bedroom + 1 bathroom bungalow, 32x32 detached heated shop, and a large pond! Recent bonus updates include the primary bedroom expansion/flooring, and over $20k in foundation repair + water proofing which offers a transferrable warranty!! The home features an open concept layout and the potential to convert back to 3 bedrooms! Spacious 9x9 updated bathroom and main level laundry! Oak kitchen with ample counter space! The mudroom off the back would be a perfect entryway to kick off boots and coats. Roof replaced 9 years ago. The rear of the property is on a hill overlooking the picturesque pond, full of wildlife. Pull up a chair with your morning or evening beverage and listen to the frogs and crickets! Front and back deck act as an extension of your living space for outdoor entertaining! The woodstove and concrete floors in the shop allows the hobbyist to enjoy their space all year long! Circle driveway and parking for 10+ cars! The tractor trailer beside shop is included in the sale and offers a great storage area. Very desirable and convenient location - less than 10 minutes to Smithville and only 30 minutes to Hamilton and St. Catharines. (id:59911)
RE/MAX Real Estate Centre Inc.
50 Robins Avenue
Hamilton, Ontario
Welcome to this beautifully maintained 3-bedroom, 2-bathroom home that checks all the boxes for comfort and convenience. Located in a sought-after neighborhood, this property offers rare 2-car parking — a major bonus in the area! Inside, you’ll find no carpet throughout, with easy-to-maintain flooring that adds a clean, modern touch. The main floor laundry adds everyday convenience, while the open layout creates a welcoming space for families and entertaining. Enjoy peace of mind with new furnace, A/C, and water heater—all replaced in 2021. Step outside to a large backyard perfect for relaxing, gardening, or summer BBQs, complete with a backyard deck for outdoor dining and gatherings. Situated close to all amenities and just steps from public transit, this home offers the ideal balance of suburban comfort and urban accessibility. Don’t miss this opportunity—homes with this combination of features and location are rare! (id:59911)
RE/MAX Escarpment Realty Inc.
335 Wheat Boom Drive Unit# 618
Oakville, Ontario
Stylish, bright and brand-new 1-bedroom + den, 1-bathroom unit with parking and a locker in Oakville’s coveted Dundas & Trafalgar community. Designed for modern living, this suite features a functional layout with laminate flooring throughout, a stylish kitchen with a center island, elegant quartz countertops, and soaring 9-foot ceilings. The open-concept living and dining area extends to a private balcony, while the versatile den is ideal for a home office. Enjoy the convenience of 1 underground parking space, 1 locker, and high-speed internet included in the maintenance fee. Steps from grocery stores, Canadian Tire, banks, restaurants, and more, with easy access to highways, public transit, Oakville Hospital, and Sheridan College. (id:59911)
RE/MAX Aboutowne Realty Corp.
22 South Coast Circle
Crystal Beach, Ontario
Welcome to 22 South Coast Circle in The Shores at South Coast Village—a beautiful, master-planned community by Marz Homes, perfect for those seeking a vibrant and low-maintenance lifestyle! This bright and airy 2-bedroom, 2-bathroom, 1220 sq. ft. bungalow end unit boasts an open-concept layout designed for modern living. Step inside to find a sunlit living and dining area with large windows and 9-foot ceilings. The stylish kitchen features quartz countertops, a spacious island, and an under mount sink, making it both functional and elegant. Enjoy seamless indoor-outdoor living with a walkout to your private, west-facing yard—ideal for catching beautiful sunsets. The spacious master suite is a serene retreat, complete with a walk-in closet and an ensuite featuring a custom-tiled shower. The unfinished basement offers potential for a recreation room, additional bathroom, and ample storage space. The Shores community offers exclusive amenities, including a clubhouse with a kitchen, an outdoor pool, and multipurpose sports courts (all currently under construction). Situated moments from Lake Erie, Bay Beach Park, and Ridgeway’s quaint shops and eateries, this prime location ensures every convenience is within reach. Plus, as a land condo, maintenance is made easy with services covering snow removal, lawn care, garbage collection, and future access to all clubhouse amenities. This is a rare opportunity to join a thriving, beachside community filled with charm and character—make 22 South Coast Circle your home today! (id:59911)
RE/MAX Escarpment Golfi Realty Inc.
3131 Goodyear Road
Burlington, Ontario
Incredible Value in Prime Alton Village Located on a premium corner lot that backs directly onto a child and dog friendly park, this spacious 4-bedroom two-storey home offers outstanding value in one of Burlington's most desirable neighbourhoods. A bright and cheerful great room creates the perfect hub for everyday living and entertaining - a warm, family-friendly space you'll love spending time in. The main floor also features an inviting office or library, ideal for working or studying from home. Light, neutral finishes throughout create a bright, timeless interior that's easy to make your own. Upstairs, you'll find a thoughtfully designed layout with a convenient second-floor laundry area, a spacious primary bedroom with its own ensuite, plus three additional generously sized bedrooms and a second full bathroom perfect for family living. The fully finished basement includes a full bathroom, adding flexible living space for guests, recreation, or extended family. With its unbeatable location, functional layout, and stylish touches, this home is a rare opportunity in Alton Village and the one of the best values currently on the market. (id:59911)
Real Broker Ontario Ltd.
Upper Unit - 223 Weldrick Road W
Richmond Hill, Ontario
Move-in ready and beautifully Fully Furnished 2-bedroom main-floor unit in the heart of Richmond Hill! This bright and private space offers a separate entrance, independent Kitchen and Laundry room, and completely independent indoor areas, only the backyard is shared with the lower unit tenant. Located in a quiet, family-friendly neighborhood, walking distance to Hillcrest Mall, top-rated schools, parks, transit, and all the conveniences of central Richmond Hill. Perfect for professionals or small families seeking comfort and convenience in a prime location. ** This is a linked property.** (id:59911)
Dream Home Realty Inc.
2 Pelee Avenue
Vaughan, Ontario
Stunning 4-Bedroom Detached Home in High-Demand Kleinburg! This bright, luxurious corner-lot home offers a smart, functional layout with four spacious bedrooms and three bathrooms. The open-concept kitchen features granite countertops, stainless steel appliances, a custom backsplash, an island, and a cozy breakfast area. Enjoy a large family room with a gas fireplace overlooking the private backyard with fruit trees and an extended deck, perfect for summer entertaining. A charming front porch is ideal for your morning coffee or afternoon rest. The grand double-door entry and 9-foot ceilings create an elegant and welcoming atmosphere. Upstairs, you'll find a spacious laundry room and a private primary suite with a sun-filled 4-piece ensuite, complete with a large vanity and excellent storage. A second 4-piece bathroom with a wide countertop and extra storage serves the three generously sized bedrooms, offering comfort and privacy for every family member. The basement is unfinished, giving you the freedom and potential to complete it according to your plans and needs. The professionally landscaped exterior adds curb appeal, and the driveway accommodates two cars. Located just minutes from Hwy 427, Hwy 50, top-rated schools, parks, and the new Loblaws Plaza, this beautifully maintained home shows like new and is truly a must-see! (id:59911)
Bay Street Group Inc.
46 Wilmot Trail
Clarington, Ontario
Welcome to this beautiful 2-bedroom, 2-bathroom bungalow, nestled in the serene and exclusive adult lifestyle gated community of Wilmot Creek. This home offers the perfect combination of privacy, comfort, and modern living, with no neighbours in behind! The very large and open concept living and dining room offer beautiful hardwood floors, gas fireplace and large bay window. Off of the living room you will find a second bedroom with a built in desk! The spacious primary room has a large walk in closet and a 3piece ensuite. The kitchen features stainless steel appliances, a pantry and leads directly to the laundry room which has a side door entrance. And we can't forget the family room! This room also has hardwood floors and a glass sliding door leading to the back deck. The monthly fee of $1200 and property tax of approx. $125 (amount to be verified) includes Water, Snow Removal, Sewer and Access to all amenities including indoor/outdoor pools, hot tub, gym, 9-hole golf course, the clubhouse, tennis court and more!! (id:59911)
Royal Heritage Realty Ltd.
211 - 295 Adelaide Street W
Toronto, Ontario
"The Pinnacle On Adelaide!" Luxury 2 Bedroom Unit In The Heart Of Entertainment District * Bright & Spacious Layout With Lots Of Natural Sunlight * Open Concept Kitchen * Split Bedrooms * Practical Design Great Space For Home Office * Upgraded Custom Roller Shades * Steps To Tiff, Cn Tower, Path, Theatres, Financial Dist, Waterfront, Ttc At Door * 24 Hrs Concierge * Fitness Club With Indoor Pool, Theatre Rm, Outdoor Roof Top Terrace * 735 Square Feet + 87 Sqft Terrace (id:59911)
Cityscape Real Estate Ltd.
204 - 670 Richmond Street W
Toronto, Ontario
One-of-a-Kind 3-Storey Loft, Over 1800 sq ft! Includes Parking, 2 Beds, 2 full Baths, Recently Renovated with Spa-Inspired Finishes & Ample Storage! Expansive Walk-Out Terrace Over 200 sq ft, Ideal for BBQs & Outdoor Entertaining. Exceptional Walk-In Closet ROOM with Direct Ensuite Access. Stunning Skylight Above the Primary Suite, Soaring Cathedral Ceilings, and a Charming Wood-Burning Fireplace. Two Levels of Elegant Living Room Space. Sought-After Loft Building Zoned Mixed-Use Ideal for Work/Live! Separate First Level Workspace with Private 3-Piece Bath. Great Value with the City's Lowest Maintenance Fees Price Per Sq Ft. This spacious loft includes its own parking space, low maintenance fees- an unbeatable location steps away from Queen West and Trinity Bellwoods, easy access to public transport and the Lakeshore. (id:59911)
Property.ca Inc.











