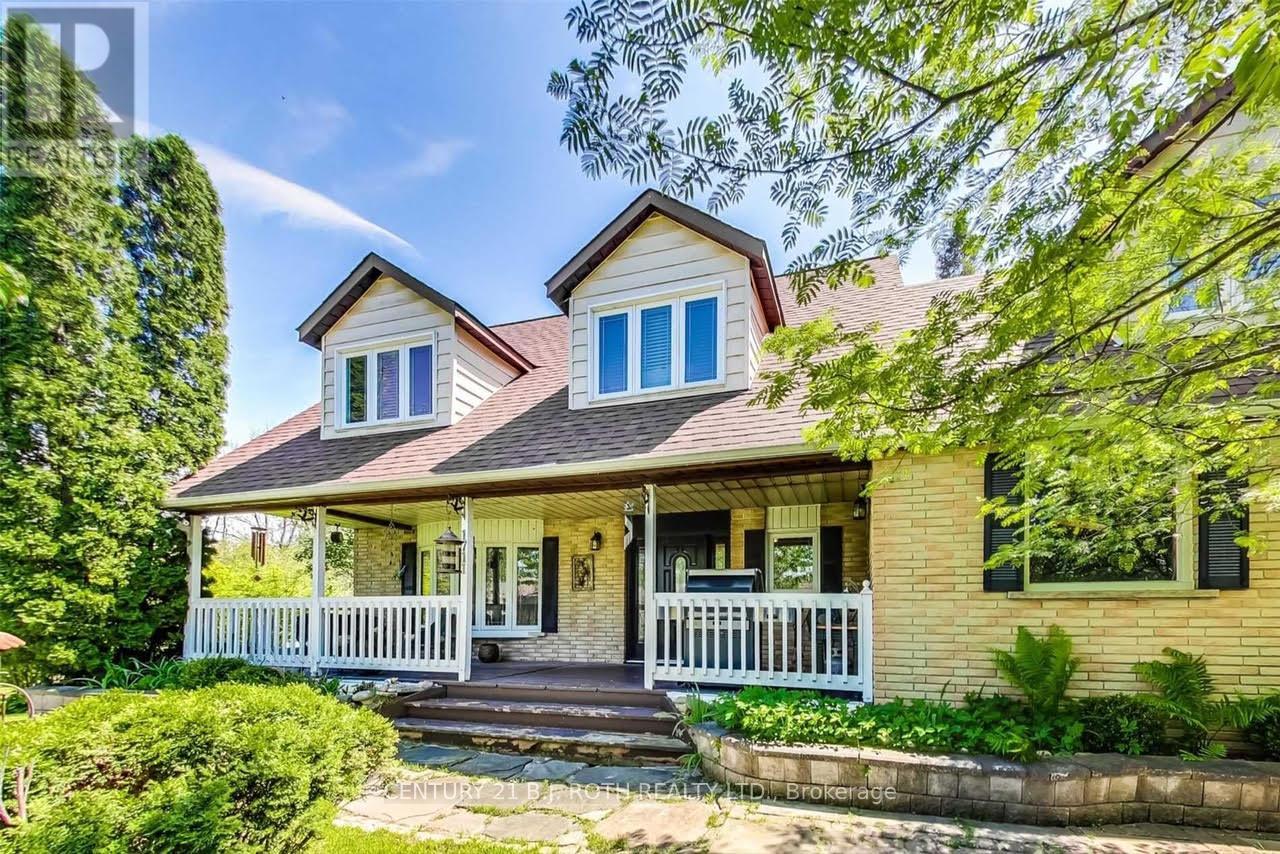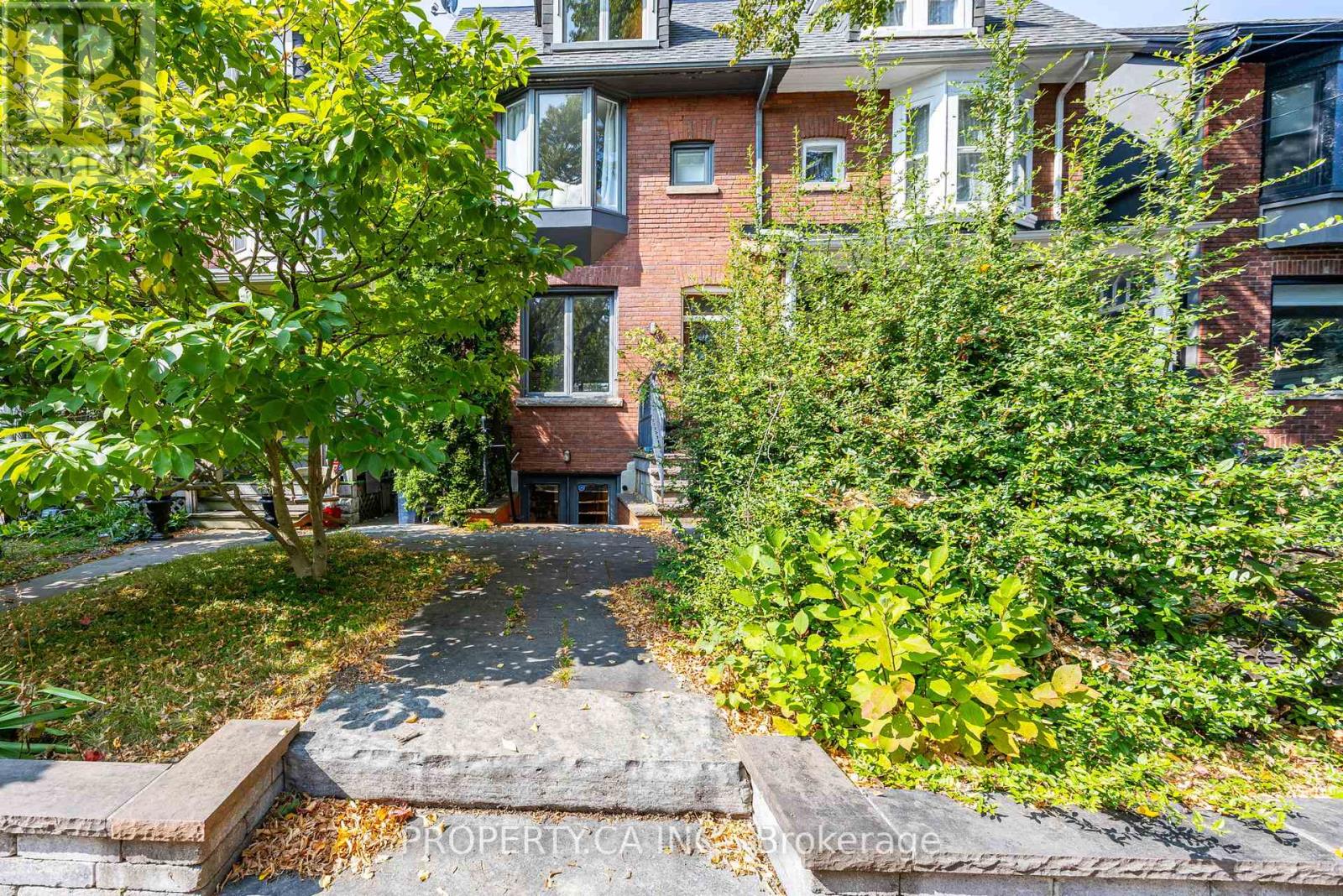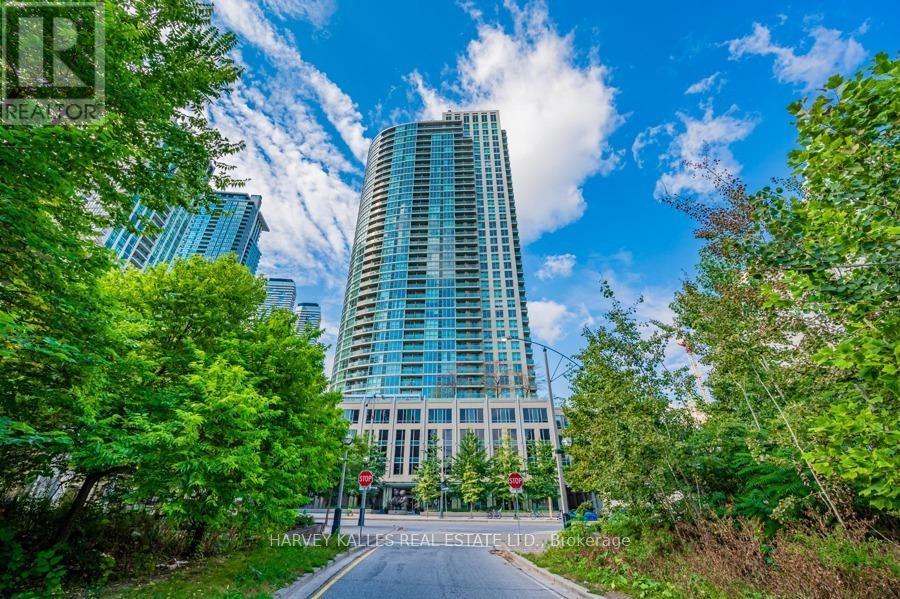2 - 1711 South Porcupine Avenue
Innisfil, Ontario
Shared Accommodations. Welcome to your new home! This spacious furnished room features a large window and ample closet space with shelves, providing both comfort and functionality. You'll have access to a shared 4 pc bathroom, as well as a well-equipped kitchen and a dining room, perfect for communal meals. This rental requires a roommate agreement and has a few important guidelines: no smoking or drinking is allowed indoors, ensuring a respectful living environment. Additionally, no food is allowed in the bedrooms, and pets are not allowed on the premises. A monthly cleaning service is included for added convenience. You'll also have parking for one vehicle and access to the main floor washroom. Enjoy the large yard, complete with a fire pit and barbecue, ideal for outdoor gatherings and relaxation. Options are available for separate or double occupancy in two rooms for the same tenant. Access the property through the garage, front door, or side entrance. Schedule your viewing today and embrace a comfortable living arrangement in a welcoming environment! (id:59911)
Century 21 B.j. Roth Realty Ltd.
12 Moodie Drive
Richmond Hill, Ontario
Discover this beautiful family home nestled on a tranquil cul-de-sac in the sought-after South Richvale Neighborhood. Spanning over 10,000 sqft, this exquisite residence features 5+1bedrooms and 8 bathrooms, providing ample space for your family and guests. With an impressive192 ft of frontage, the curb appeal is truly remarkable. The 3-car garage offers convenience and storage. Step inside to find high ceilings and an inviting layout, perfect for entertaining. The expansive gourmet kitchen is a chefs dream, equipped with top-of-the-line appliances and generous counter space. Enjoy breathtaking views as the home backs onto a serene ravine, creating a peaceful retreat right in your backyard. This is more than just a home; it's a lifestyle waiting for you. Don't miss your chance to own this magnificent property! (id:59911)
Sotheby's International Realty Canada
225 Commerce Street
Vaughan, Ontario
Festival Condos Tower A - One Bed + Den (Spacious Can Be Converted In To A Bedroom Or Office) with 1 Full Upgraded Elegant Bathrooms . A Beautiful Unit with Open concept kitchen, living room with Clearview's. Luxury Kitchen With Backsplash & Top Of The Line European Appliances With Panel Ready Fridge Freezer, Dishwasher, Engineered hardwood floors + Window Blinds. Walking distance to VMC Vaughan Subway station connecting to downtown core , Major hwy 400 & 407 nearby , York University , YMCA . 24 hours Bus Service on Hwy 7 close to all amenities - IKEA Costco, Cineplex, Dave & Buster, LCBO, Major box stores, Grocery stores, Canada Wonderland, Cortellucci Vaughan Hospital And Vaughan mills. (id:59911)
Adjoin Realty Inc.
3736 Mangusta Court
Innisfil, Ontario
Welcome to 3736 Mangusta Crt located at Friday Harbour Resort! This Immaculate 2803 sq/ft End Unit Is Situated On The EXCLUSIVE, Highly Sought After, Gated East Island. 3 Story Townhome with Private Elevator - 4 bdrm/4 bath + Spacious Terrace/Balcony On Each Level Boasts Views From Every Floor! Perfect View From Your Balcony Of The Amphitheater, Fantastic for This Summers Entertainment! Open and Inviting Floorplan Includes Extended 2nd Floor Living/Dining Room. Entertain Your Guests Upon Arrival In The Family Room And Built-In Bar On Main Floor! $250,000 In Brand New Designer Inspired, Top of The Line Upgrades That Are Sure To Please Every Eye! Remote Control Blinds on All Floors. Easy Docking From Your Private Boat Slip. Charging Port and Water On Dock Included. Finished Garage w/ Sauna, Tons Of Extra Storage, Built-In Cabinetry, Epoxy Flooring and Electric Car Charger. Newly Renovated State Of The Art Kitchen with Top Of The Line Appliances, Stunning Ensuite Bathroom With Free Standing Tub and Glass Enclosed Shower. All 4 bedrooms are spacious and have built-in custom closets. The 3rd Floor Den is ideal for an in-home office, media space or get-ready room. If you're looking for absolute luxury in Friday Harbour then look no further than 3736 Mangusta Crt because you won't find a better one than this. Your search ends today! (id:59911)
Royal LePage Signature Realty
31 Brockman Crescent
Ajax, Ontario
Welcome to 31 Brockman Crescent, a breathtaking North-facing home nestled in one of Ajax's most sought-after neighborhoods. From the moment you arrive, the grand double-door entry and soaring ceiling height set the stage for elegance, complemented by a dazzling crystal chandelier. The main floor boasts an expansive living room with smooth ceilings, creating an inviting atmosphere for both relaxation and entertaining. The heart of the home is the custom-built kitchen, fully equipped with sleek stainless steel appliances, seamlessly flowing into a formal dining room with a stunning view of the backyards indoor pool. Step outside to the yard for a private oasis perfect for summer gatherings. Adjacent to the dining area, the cozy family room features an elegant gas fireplace and oversized windows overlooking the pool, bringing warmth and tranquility into the space. Completing the main level is a convenient laundry room for effortless daily living. Upstairs, the open-concept hallway with soaring ceilings leads to four generously sized bedrooms. The primary suite is a true retreat, featuring a newly customized spa-like ensuite with an oversized standing glass shower. Step out onto the private balcony and enjoy breathtaking views of the outdoors. The fully finished basement offers endless possibilities, providing ample space for entertaining, or a recreation area, along with a full bathroom for added convenience. Located just minutes from top-rated schools (2-minute walk), major highways (401 & 407), shopping plazas, and all essential amenities, this home delivers the perfect blend of luxury and convenience. Roof (2015), AC and Furnace (2024), 200 AMP electrical (2015), Stamped Concrete front and back (2016), Windows, Centennial Doors (2016). Home Inspection Report Available. (id:59911)
Royal LePage Terrequity Realty
103 - 37 Antrim Crescent
Toronto, Ontario
Welcome to 37 Antrim Crescent rental suites! Unit 103 has 3 bedrooms 2 washrooms and is 1138 S.F. These low-rise walk-up suites offer in-suite laundry, stainless steel appliances, central air-conditioning and storage. The suites were all designed to allow for maximum natural light. The Antrim Community is situated just steps away from one of the city's premier shopping centers, Kennedy Commons boasts a diverse array of amenities, including the Metro grocery store, Chapters Book Store, LA Fitness, Dollarama, Wild Wing, Jollibee, and many more. Whether you're in the mood for a leisurely shopping spree or a delightful dining experience, this complex provides a convenient and bustling environment.For those who rely on public transportation, the TTC is conveniently located right at your doorstep, ensuring seamless connectivity to the citys transit network. Additionally, easy access to Highway 401 makes commuting a breeze for those with private vehicles.With schools, parks, transportation and shopping just steps away, you're sure to love the Antrim Community. **EXTRAS** Handicap friendly unit has Push Button on main door. 2 Indoor parking spots $125 each per month. Parking spots are optional. Lockers are available at extra cost. Tenants pay for utilities and parking. $500 move in credit towards rent for month 3. (id:59911)
RE/MAX Professionals Inc.
307 - 37 Antrim Crescent
Toronto, Ontario
Welcome to 37 Antrim Crescent rental suites! Unit 307 has 2 bedrooms and 1 washroom and is 767 S.F. These low-rise walk-up suites offer in-suite laundry, stainless steel appliances, central air-conditioning and storage. The suites were all designed to allow for maximum natural light. The Antrim Community is situated just steps away from one of the city's premier shopping centers, Kennedy Commons boasts a diverse array of amenities, including the Metro grocery store, Chapters Book Store, LA Fitness, Dollarama, Wild Wing, Jollibee, and many more. Whether you're in the mood for a leisurely shopping spree or a delightful dining experience, this complex provides a convenient and bustling environment.For those who rely on public transportation, the TTC is conveniently located right at your doorstep, ensuring seamless connectivity to the citys transit network. Additionally, easy access to Highway 401 makes commuting a breeze for those with private vehicles.With schools, parks, transportation and shopping just steps away, you're sure to love the Antrim Community. 2 Indoor parking spots $125 each per month. Parking spots are optional. Lockers are available at extra cost. Tenants pay for utilities and parking. $500 move in credit applied towards 3rd months rent. (id:59911)
RE/MAX Professionals Inc.
302 - 37 Antrim Crescent
Toronto, Ontario
Welcome to 37 Antrim Crescent rental suites! Unit 302 has 3 bedrooms and 2 washrooms with a balcony and is 1125 S.F. These low-rise walk-up suites offer in-suite laundry, stainless steel appliances, central air-conditioning and storage. The suites were all designed to allow for maximum natural light. The Antrim Community is situated just steps away from one of the city's premier shopping centers, Kennedy Commons boasts a diverse array of amenities, including the Metro grocery store, Chapters Book Store, LA Fitness, Dollarama, Wild Wing, Jollibee, and many more. Whether you're in the mood for a leisurely shopping spree or a delightful dining experience, this complex provides a convenient and bustling environment.For those who rely on public transportation, the TTC is conveniently located right at your doorstep, ensuring seamless connectivity to the citys transit network. Additionally, easy access to Highway 401 makes commuting a breeze for those with private vehicles.With schools, parks, transportation and shopping just steps away, you're sure to love the Antrim Community. 2 Indoor parking spots $125 each per month. Parking spots are optional. Lockers are available at extra cost. Tenants pay for utilities and parking. $500 move in credit applied towards 3rd months rent. (id:59911)
RE/MAX Professionals Inc.
14 Bellwoods Avenue
Toronto, Ontario
This charming lower-level 1-bedroom apartment in Trinity Bellwoods offers the perfect blend of comfort and convenience. Bathed in natural light, the spacious living area provides a welcoming space for relaxation. The functional kitchen is equipped with essential appliances and ample cabinet space, making meal preparation effortless. The cozy bedroom serves as a peaceful retreat, while the updated bathroom features modern fixtures for your comfort. Located just steps away from the lush greenery of Trinity Bellwoods Park, you can enjoy outdoor activities and leisurely strolls. With easy access to public transit and a variety of grocery stores, cafes, and boutique shops within walking distance, this apartment is ideal for anyone looking to embrace the vibrant lifestyle of the neighborhood. Dont miss your chance to make this charming space your new home! (id:59911)
Real Broker Ontario Ltd.
2012 - 18 Yonge Street
Toronto, Ontario
Welcome to this Spacious Sunfilled 2 Bedroom- 2 Bathroom + Den this lovely & functional home offering tremendous value right in the heart of downtown! . Great layout ! Laminate flooring, tiled entrance and kitchen floors, Double sink in Kitchen with large bright windows, and breakfast bar, built-in microwave. This large approx 900 sq ft with large windows and it's enclosed den with a door is a versatile room & can be a 2nd bedroom or home office. Open concept U-shaped kitchen overlooks a sizeable dining space with new laminate flooring installed in both living room & primary bedroom. Floor to ceiling windows bring natural light in & a balcony provides a private outdoor spot to relax. Great building with amenities including 24-hour concierge, fully-equipped gym, indoor pool with hot tub, rooftop deck, & party room. Located just steps from the PATH, Union Station, Waterfront, St Lawrence Market, Financial & Entertainment districts, this prime location puts groceries, restaurants, and endless urban conveniences right at your doorstep. (id:59911)
Harvey Kalles Real Estate Ltd.
206 - 50 Mccaul Street
Toronto, Ontario
Lovely and Spacious 1 Bedroom + Den, 2 Bathroom Luxury Suite in the Highly Desirable "Form" By Tridel. Immaculate Laminate Flooring Throughout, Open Concept Living and Dining Areas, and a Modern Kitchen featuring Designer Cabinetry, Quartz Countertops, and Backsplash, along with Stainless Steel Built-In Appliances. The Primary Bedroom is generously sized and includes a full ensuite bath. This suite has it all! Enjoy a 100 Walk Score - just steps away from Toronto's finest dining, cafes, and shopping. Live at the heart of the action. No smoking or pets allowed. Includes 1 locker and parking. (id:59911)
Exp Realty
904 - 20 Edward Street
Toronto, Ontario
This upgraded two-bedroom corner unit, located in the heart of downtown, is a bright and inviting space that has been thoughtfully designed to suit modern living includes parking & locker. The unit features an open-concept design with a highly desirable split bedroom layout, offering both privacy and functionality. Each of the two full bathrooms is spacious and contemporary, providing comfort and convenience.Natural light floods the entire apartment, thanks to the floor-to-ceiling windows that not only enhance the living area but also offer stunning city views. The expansive balcony is a standout feature, providing the perfect spot to relax and enjoy the warm summer days, making the most of the outdoor space in an urban setting. Location is very convenient with a walkability score of 99, this property is mere seconds away from essential amenities. You'll find the subway, grocery stores, and a wide array of restaurants just steps from your door, ensuring a seamless and convenient lifestyle. The unit also comes with the added benefits of a dedicated parking space, VIP location very close to elevators and a locker, addressing both your storage and transportation needs.This sun-filled home is the epitome of urban living, combining modern upgrades, excellent location, and thoughtful design into a perfect downtown retreat. Upgraded shower cabins and toilets (bigger size), upgraded soundproofed bedroom doors, window coverings, kitchen island. Steps to universities, hospitals. new TNT store will be opened on the lower level. 163 sqft of balcony. **EXTRAS** Gym & Yoga Room, Lounge, Study & Meeting Area, Theatre, Party Room, Outdoor BBQ, Outdoor Sports Club, Outdoor Lounge, Concierge, Parking, Locker, Cable TV & Internet Is Included In Condo Fee. Could Be Furnished As Well. (id:59911)
Kamali Group Realty











