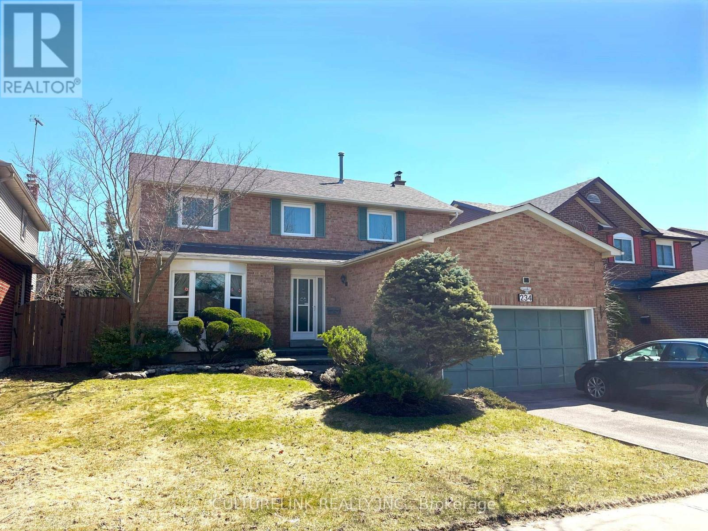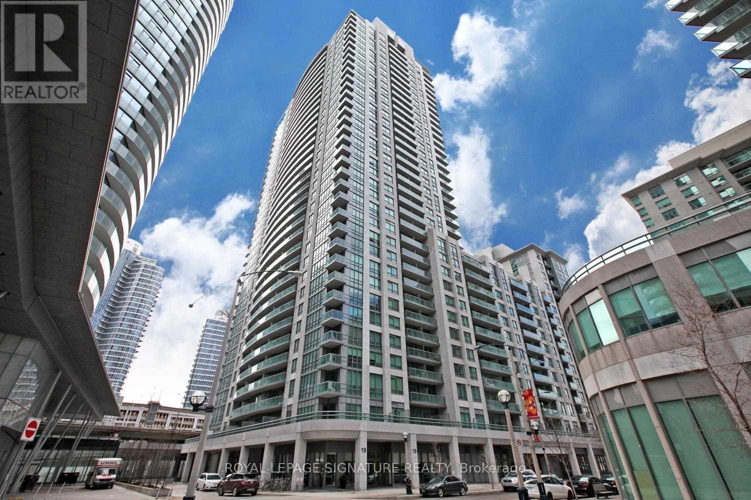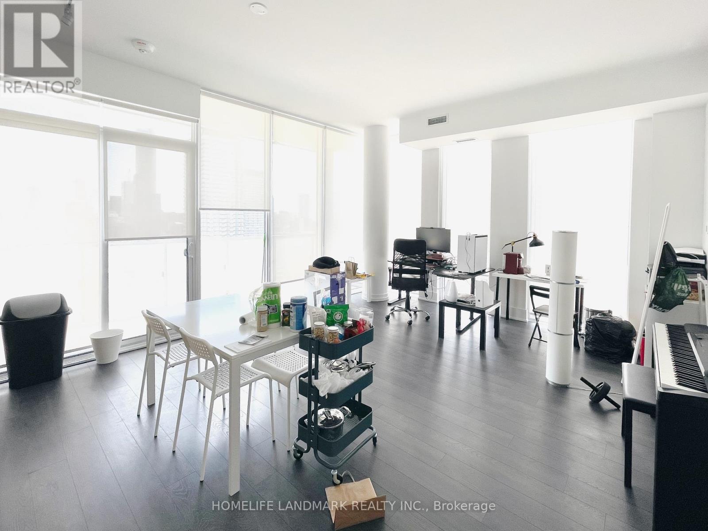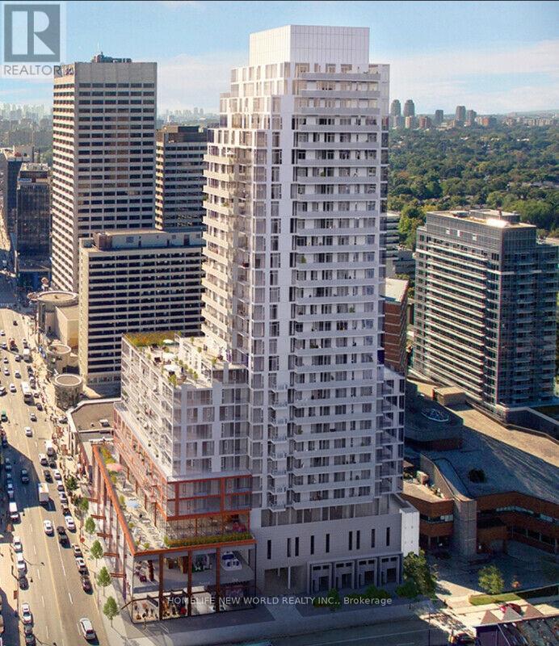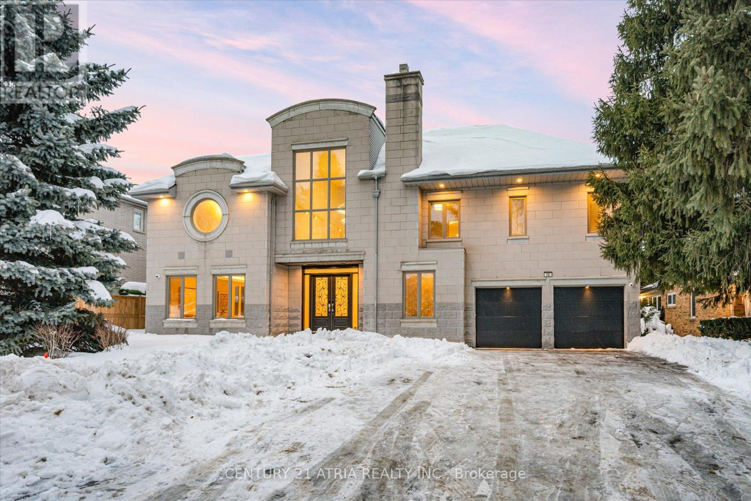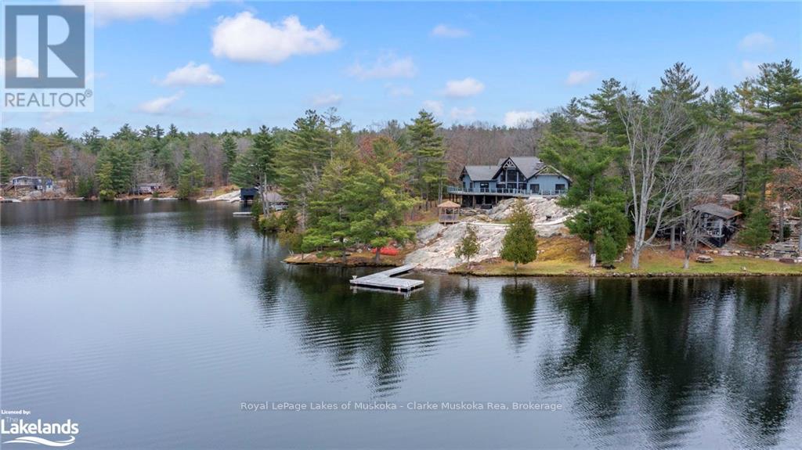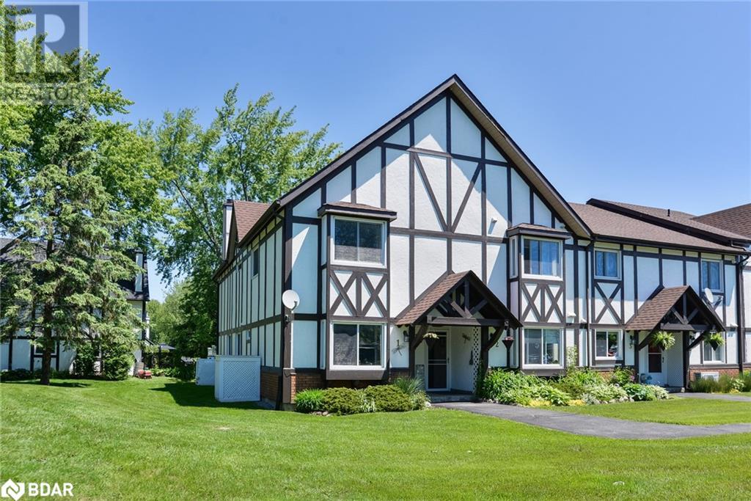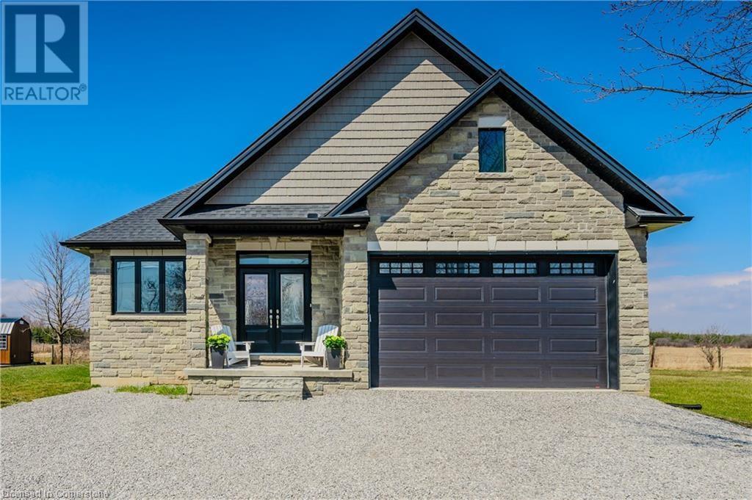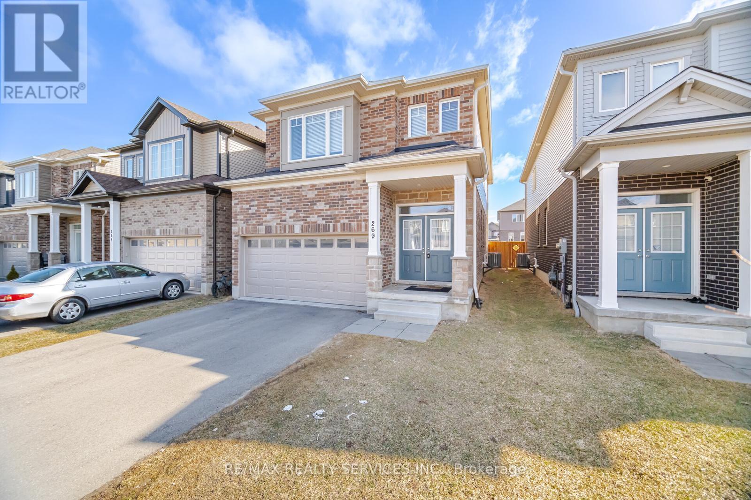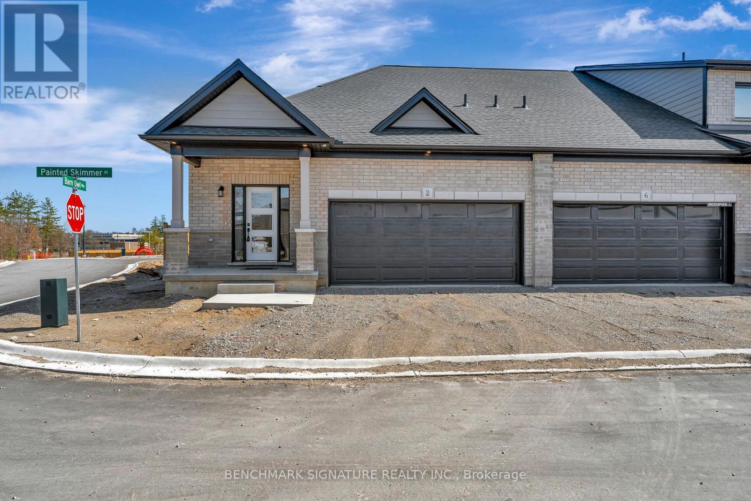234 Larkin Avenue
Markham, Ontario
Welcome to 234 Larkin Ave nestled in the desirable, family-friendly Markham Village. This 3 Bedroom, 2-storey home has been meticulously maintained and features a highly functional layout. The living room and dining room both showcase large windows providing tons of natural light. The large kitchen with it's eat-in area overlooks the expansive sun-filled backyard and opens up to the family room highlighting it's wood burning fireplace. Upstairs, you'll find 3 spacious bedrooms with two renovated bathrooms. The primary bedroom includes a 3-piece ensuite bath. The finished open basement offers versatile space to suit your needs, whether for recreation, a home office, or additional living space. Roof (2021), Upstairs Bathrooms (2018). This home is conveniently located near top-rated schools, Markham Main St., Go Station, Parks, Hospital, Community Center, Library, Pool/Fitness Center, Tennis Courts, Shopping, and The 407. (id:59911)
Culturelink Realty Inc.
203 - 61 Main Street
Toronto, Ontario
Stunning 2-Bedroom Condo in the Upper Beach! Beautifully updated 817 sq. ft. 2-bedroom unit overlooking a peaceful side garden. Upgrades include a modern kitchen with quartz counters, stainless steel dishwasher, movable island, double sinks, a side pantry, LED lighting, and updated flooring. The stylish bathroom features a soaker tub and vessel sink. Enjoy the convenience of in-suite laundry, fresh paint, and a thoughtfully designed layout. Located steps to Danforth GO, TTC, streetcar, Kingston Rd Village, YMCA, Big Carrot, and the Beach. Set in a solid 4-storey building with elevator, party room, rooftop deck, and backyard garden. Just move in and enjoy! (id:59911)
Union Capital Realty
1016 - 1883 Mcnicoll Avenue
Toronto, Ontario
Welcome To Luxury Tridel-Built Bamburgh Gate, In A Centrally Located Neighbourhood Of Scarborough! Excellent Fit Family! This Unit Features A Functional & Desirable 2 Bedroom Split Layout W/ No Wasted Space. This Meticulously Maintained, 890 Sq Ft Unit Boasts An East Facing Unobstructed City View W/ Tons Of Natural Light! Great Facilities: Indoor Swimming Pool, Billiards Rm, Mahjong Rm, Ping Pong Rm, Party/Meeting Rm, Guest Suites, Sauna, Well Equipped. (id:59911)
Prompton Real Estate Services Corp.
100 Snow Ridge Court
Oshawa, Ontario
Presenting a rare opportunity to acquire a meticulously crafted 5,200 sq. ft. custom-built residence, offering an exceptional blend of peace and privacy just minutes from Oshawa. Tucked away at the end of a quiet cul-de-sac on a generous 1.25-acre treed estate lot, this property offers unparalleled tranquility while maintaining proximity to all essential amenities. The home is thoughtfully designed with two full kitchens, 6+1 bedrooms, and 7 bathrooms, providing ample space and functionality for family living. Multiple walk-outs to the private yard enhance the seamless flow between indoor and outdoor living spaces, making it ideal for both intimate gatherings and grand entertaining. This expansive, multi-generational home is perfectly designed to accommodate large families, extended families, or could be easily adapted into an in-law suite, offering endless versatility. Beautiful wood accents throughout add a timeless charm to the home. **Additional Features:** - Just minutes from Oshawa and Highway 407, ensuring easy access to the Greater Toronto Area (GTA) - Close to all key amenities A property of this caliber is a rare find. With its remarkable size, prime location, and exceptional design, this home presents an extraordinary opportunity that is not to be missed. (id:59911)
RE/MAX All-Stars Realty Inc.
Ph07 - 19 Grand Trunk Crescent
Toronto, Ontario
Live above it all in this stunning penthouse suite. This beautifully maintained unit offers city and lake views from soaring floor-to-ceiling windows. The open-concept layout features a sleek modern kitchen with granite countertops, stainless steel appliances, and ample cabinet space. Enjoy a spacious bedroom with large closets, a 4-piece bath, and a private balcony perfect for relaxing or entertaining. Located in the heart of downtown just steps to Union Station, the waterfront, Scotiabank Arena, PATH access, restaurants, and more. Building amenities include a fitness center, indoor pool, sauna, party room, and 24-hour concierge. A perfect blend of comfort, style, and location for professionals or couples seeking the best of city living. (id:59911)
Royal LePage Signature Realty
Lph3602 - 28 Wellesley Street E
Toronto, Ontario
Comes with 1 Parking! Lower Penthouse Condo With Phenomenal View. AAA Location In The Heart Of Downtown. Wellesley Subway Station 1 Minute Away From Front Door, Walking Distance To Ryerson University And U Of T. Nearly Perfect Transit Score Of 98/100 And Walk Score Of 99/100. Fully integrated Designer Scavolini kitchen with 30" Bloomberg fridge and range. Soaring 10 ft smooth ceiling. (id:59911)
Homelife Landmark Realty Inc.
1911 - 82 Dalhousie Street
Toronto, Ontario
One Year New Condo, Two-Bed, Two-Washroom Unit for Rent. New Steps To Public Transit, Shops, Restaurants, Toronto Metropolitan University, Schools, Cinemas! Gym, Steam Room, Sauna, Party Room and Barbecue area. Ultra-chic amenities spread over 20,000 square feet of indoor and outdoor space fit your life to a tee. Greet friends and family at the hip, modern minimalist lobby with Fendi-clad furniture and statement art pieces. Stay fit and feel good in the 5,500 square feet wellness zone decked in state-of-the-art equipment. Switch to work-mode in the multi-functional shared workspace. Enjoy the breeze in the surrounding expanse of outdoor space. ****Internet is included.**** (id:59911)
Right At Home Realty
4206 - 38 Widmer Street
Toronto, Ontario
Luxury living in this brand-new Concord condo, situated in the heart of Toronto's vibrant Entertainment and Financial District. Steps from the PATH, St. Andrew and Osgoode TTC stations, UofT, and many dining options, this is located on a high floor, enjoy breathtaking southeast views of the city skyline, with a glimpse of the CN Tower with two Balconies, One with a heater, can be used in winter as well. With the open-concept layout boasts a spacious space, designed for professional living, The sleek kitchen features stone countertops, porcelain backsplash, designer faucet, and built in appliances. Bathrooms are equipped with premium Grohe fixtures. Built-in closet organizers maximize your storage space and functionality. (id:59911)
Real Estate Homeward
33 - 9 R Clintwood Gate
Toronto, Ontario
Location Location Location!! 1 year Corner Unit Town House close to 1400 SQ + Terrance +Basement with Walk Out to Underground Parking Space. Walk to public transit and quick access to the 400-series highways, including 401, 404, and DVP. Close to shopping malls. 99% Walking score. Perfect for a starter home. (id:59911)
RE/MAX Excel Realty Ltd.
2809 - 32 Forest Manor Road
Toronto, Ontario
Welcome To This Beautiful 1 Br & Den (2ed Room) + 2 Baths Unit. MBedroom & En-Suite WRoom, Gorgeous South Exposure, Include 1 Parking, FreshCo Supermarket Direct Downstairs, TTC, Subway Station Minutes Away, Walk To Fairview Mall, Close To School, Grocery, Library, Cinema. Very Close To Highway 401/404. Feature 9 Ft Height Ceiling, Open Concept Living Room With Floor To Ceiling Large Window. Move-In Ready. (id:59911)
RE/MAX Atrium Home Realty
1022 - 33 Helendale Avenue
Toronto, Ontario
Welcome this beautiful 2 Bedroom, 1 Bathroom Condo at the heart of Yonge & Eglinton! Luxurious Finishes. Soaring 9' Ceiling. Approx 644 Sq Ft + W/O To Large Balcony. Located In The Heart Of Vibrant Yonge/ Eglinton Community With Direct Access To Eglinton Subway Station. Modern Kitchen With Island, Brand Name S/S Appliances. Great Amenities Include 24 Hour Concierge, Exercise Room, Guest Suites, Party/Meeting Room, Rooftop Deck/Garden. Direct Access To Eglinton Station. (id:59911)
Homelife New World Realty Inc.
707 - 319 Jarvis Street
Toronto, Ontario
Amazing opportunity to live in a brand-new luxury building! Step into the stunning lobby furnished by Versace, setting the tone for sophistication and style. This 2-bedroom, 2-bath unit offers ample space for comfort and features amazing amenities, including indoor workspaces, a fitness area with indoor and outdoor yoga, an outdoor game area, guest suites, and a sun lounge. Plus, enjoy the rare gem of EV parking and the added bonus of internet included in the rent. Located just steps from Dundas & Jarvis, with easy access to Torontos top employment hubs, subway stations, universities, schools, and hospitals. Don't miss out - make this your new home! (id:59911)
RE/MAX Hallmark Ari Zadegan Group Realty
72 Lord Seaton Road
Toronto, Ontario
Luxurious Newly renovated detached home Nestled in the Sought-after York Mills/St Andrews Area. Step into this meticulously renovated top-to-bottom detached home, where luxury and functionality blend seamlessly. The grand foyer, adorned with stunning porcelain slab flooring, boasts an impressive25-foot ceiling and a skylight. The spacious living room features a sleek, modern rotating TV wall. The kitchen is a masterpiece, showcasing porcelain slab countertops, stainless steel appliances. Hardwood flooring throughout, new custom built staircase enhances the contemporary aesthetic. second floor offers a total of five spacious ensuite, The master bedroom complete with double doors, a large walk-in closet with custom-built shelving, and 6 piece ensuite. Walkup basement featuring Nanny suit, sauna, wet bar, rec room. This home offering exquisite details ,high end finishes and upgrades throughtout. Close to schools, shops, York mills subway, easy access to Hwy 401. Extras: All Existing Appliances: B/I fridge, stove, oven, Dishwasher, lightings and windows covering, washer and dryer. (id:59911)
Century 21 Atria Realty Inc.
3298 Seydel Lane
Severn, Ontario
Located on the serene Gloucester Pool, this rare beauty is a stunning waterfront home. Featuring 5 bedrooms and 4 bathrooms, it boasts 337 feet of water frontage with western exposure and breathtaking sunset views. Set on over 2.5 acres of private land, the property includes a heated double garage with a loft guest suite above. Inside, you'll find two stunning fireplaces (wood and propane), a stand-by generator, and an open-concept kitchen, living room, and dining area with vaulted ceilings, perfect for family living and entertaining. Enjoy 4-season living with a walkout to a spacious deck, gazebo, and hot tub. The finished basement offers additional living space, and the property ensures ultimate privacy for a truly tranquil retreat (id:59911)
Royal LePage Lakes Of Muskoka - Clarke Muskoka Realty
57 Century Street
Hamilton, Ontario
Welcome to 57 Century Street! This charming, all-brick, four-bedroom, four-bathroom detached 2.5-story home is situated in Hamilton's Landsdale neighborhood, offering close proximity to downtown amenities. The property features an open-concept design with modern finishes, including pot lights, a main-floor powder room and a versatile third-floor space. The updated kitchen features stainless steel appliances, a breakfast bar and a central island. Outdoors, enjoy the fully fenced backyard, a covered front porch and charming architectural details like arched windows. This home presents incredible potential for first-time buyers or investors alike! Don’t be TOO LATE*! *REG TM. RSA. (id:59911)
RE/MAX Escarpment Realty Inc.
31 Laguna Parkway Unit# 1
Brechin, Ontario
Lagoon City Waterfront End Unit Condo Townhome On Gondola Lagoon. Tons Of Natural Light Flowing In Makes This Condo A Perfect 4 Season Full Time Home Or A Cottage. Featuring Waterfront And Greenspace Views & Boat Mooring Off Your Ground Floor Deck On The Shared Shorewall. Open Concept Living/Dining & Kitchen With Propane Fireplace And Patio Walkout. Three Large Bedrooms With Oversized Closets & Big Windows. Two Full Baths With Semi-Ensuite Access. Enjoy The Large Private Deck With Direct Access to Lake Simcoe/Trent Severn Waterways. Lagoon City Is A Vibrant Community With A Member's Community Centre, Marina, Restaurants, Trails, Tennis & Pickleball Courts, Watersports & Wintersports In Your Backyard. Come And Explore This Fabulous Community. Only 1.5 Hours From The GTA. Work From Home. Highspeed Internet. (id:59911)
Pine Tree Real Estate Brokerage Inc.
781 South Coast Drive
Peacock Point, Ontario
This extraordinary custom-built bungalow, by JCM Custom Homes, is better than new! 3 Beds, 3 Baths, 3 Walk-in closets! Bright main level with 9’ ceilings, hardwoods, custom Kitchen and blinds, walk-out to large deck with awning and hot tub. Fully finished Lower Level with TV and entertainment unit. Quality appliances. Glass and Quartz showers Concrete Eco septic system. Life-breath air exchanger. Fenced yard. Tarion Warranty. 2600 sq. ft of quality appointments. Quiet Peacock Point setting. Close to the shores of Lake Erie, beaches and waterfront trails. Incredible sunsets to enjoy! (id:59911)
Royal LePage Burloak Real Estate Services
201 - 575 Conklin Road
Brant, Ontario
Brand New 2+Den, 2-Bath Suite with Private Terrace at Ambrose Condos! Be the first to enjoy this never-before-lived-in residence at the upscale, boutique Ambrose Condos, ideally located in the desirable West Brant neighbourhood. This beautifully designed suite offers 1004 sq ft of interior space and a private 268 sq ft terrace, perfect for entertaining or unwinding in the open air. The split-bedroom layout ensures privacy and functionality while soaring ceilings and large windows fill the space with natural light. The modern kitchen features quartz countertops, a central island, and stainless steel appliances, offering both style and utility. A separate den adds versatility ideal for working from home or creating your cozy retreat. Enjoy the convenience of being close to major shopping, parks, and public transit while living in a newly built community that blends comfort, design, and location. (id:59911)
RE/MAX Plus City Team Inc.
36 Windmill Boulevard
Brampton, Ontario
This large, well-laid-out home, backing onto a park, is perfectly situated within walking distance to Sheridan College, shopping, transportation, and schools! Featuring a beautiful patterned concrete driveway, walkway, and patio, this home boasts a large eat-in kitchen and a combined L-shaped living and dining room with a walk-out to the patio. It include main floor laundry, a 2-piece washroom, and a side entrance. The huge family room over the garage includes a wood-burning fireplace. Additionally, it features a legally finished basement ( 2 bedroom 1 bath separate laundry), enhancing its value and appeal. This property is an excellent investment opportunity with currently strong rental potential, generating a total monthly rent of $5300 ( $3400-Upper + $1900-Basement ) . (id:59911)
RE/MAX Gold Realty Inc.
307 - 1 Jarvis Street
Hamilton, Ontario
Don't miss your chance to live or INVEST in this amazing condo apartment with a huge private terrace. This one bedroom unit has everything you'll need. Interior space features an open concept kitchen with built-in appliances and custom storage to maximize the available space. Sizeable bedroom with a built-in closet, ensuite washer/dryer, and a 3-piece bathroom make the space cozy and comfortable to live in. And there's an extra storage closet to keep clutter out of the way. Huge glass sliding doors lead to a whopping 192 sqft private walk-out terrace from your living room for you to enjoy a morning coffee, or just relax in the sun. Public transit by your door, steps to shops, restaurants, amenities, and much more. Unique price that wont last long (id:59911)
Forest Hill Real Estate Inc.
269 Freure Drive
Cambridge, Ontario
Don't Miss Out On This Incredible Opportunity In The Neighborhood! This Beautiful Detached Home Is Move-In Ready And Located In A Highly Desirable Area. The Property Features Separate Family, Living, And Dining Rooms, Along With A Spacious Eat-In Kitchen Perfect For Family Gatherings. On The Second Floor, There Are Four Generously Sized Bedrooms. The Basement Has A Separate Entrance Provided By The Builder. The Home Offers Parking For Six Cars. This Property Is A Must-See! (id:59911)
RE/MAX Realty Services Inc.
2 Painted Skimmer Place
Norfolk, Ontario
Welcome to Norfolk County's first and only Net Zero subdivision built by multi year CHBA awards finalist builder Sinclair Homes. Enjoy higher levels of comfort, better indoor air quality, and extremely minimal utility bills with Solar Panels generating the electricity needed to run the home year round. 2 inches of sprayfoam insulation underneath slab helps prevent cold feet in the basement. Perfect for retirees on fixed income looking to have predictable budgets and downsizing into a home with main floor living in mind. The homes will be luxurious with stone countertops throughout, high end kitchen aid appliances included, built in pantry, kitchen island, LVP flooring in the living areas, and oversized garage space . Lookout basement allows for lots of bright light to come through. This is a builder model home and is chalked full of upgrades. Dont miss out! Located close to many amenities in town including groceries, Walmart, shoppers drug mart, restaurants and more. Also only 15 minutes away from Port Dover where beautiful beaches await. (id:59911)
Benchmark Signature Realty Inc.
640 Tate Avenue
Hamilton, Ontario
Welcome to your next home in the heart of Hamilton! This beautifully updated single-family home offers a perfect blend of comfort, style, and functionality ideal for families, first-time buyers, or investors.Inside, you'll find 3 spacious bedrooms plus a versatile bonus room in the in-law suite, to accommodate your families needs. The home features upgraded flooring throughout, a fresh coat of paint, and a newly renovated front porch that welcomes you with charm and curb appeal.Whether you're hosting guests or enjoying quiet evenings, the layout offers flexibility and space for everyone including the private in-law suite, perfect for extended family, guests, or even potential rental income.Major mechanicals are taken care of furnace and AC are owned, giving you peace of mind and no rental fees.Located in a family-friendly neighborhood with top-rated schools nearby, you'll love being within walking distance to parks and enjoying weekend strolls by Lake View Beach.Don't miss this opportunity to own a move-in-ready home in one of Hamiltons most desirable areas! (id:59911)
Right At Home Realty
306 Welsh Avenue
Amherstburg, Ontario
Welcome to 306 Welsh Ave in the highly sought-after Kingsbridge community of Amherstburg. This beautifully upgraded ranch-style home offers a seamless open-concept layout with 3 spacious bedrooms and 2 full bathrooms on the main floor. The kitchen is designed for both function and style, featuring granite countertops, a large island, extended cabinetry, and a built-in coffee bar ideal for everyday living and entertaining. The home boasts 9-foot ceilings, a luxurious ensuite bath, and generous walk-in closets, offering both comfort and convenience. Step outside to a fully fenced backyard with no rear neighbours, backing onto a serene conservation area for added privacy and peaceful views. Enjoy outdoor living on the 12x16 deck perfect for relaxing or hosting gatherings. This move-in ready property is located on a quiet street in a family-friendly neighbourhood, just minutes from schools, parks, and amenities (id:59911)
Realty One Group Flagship
