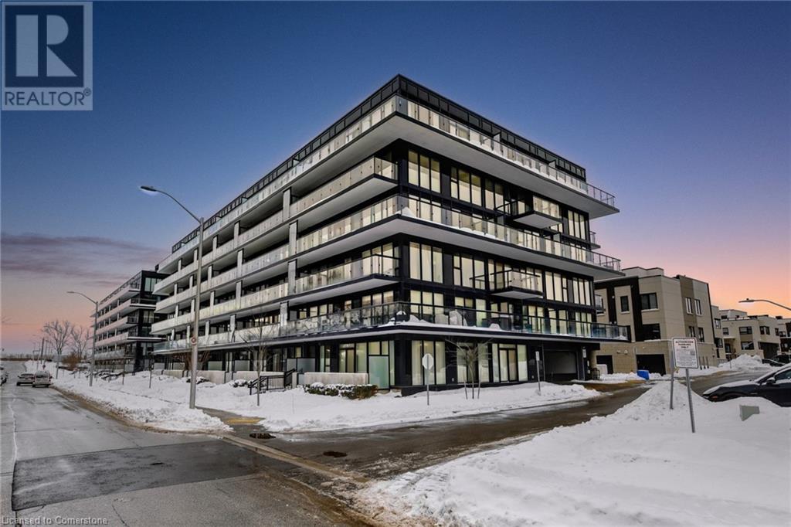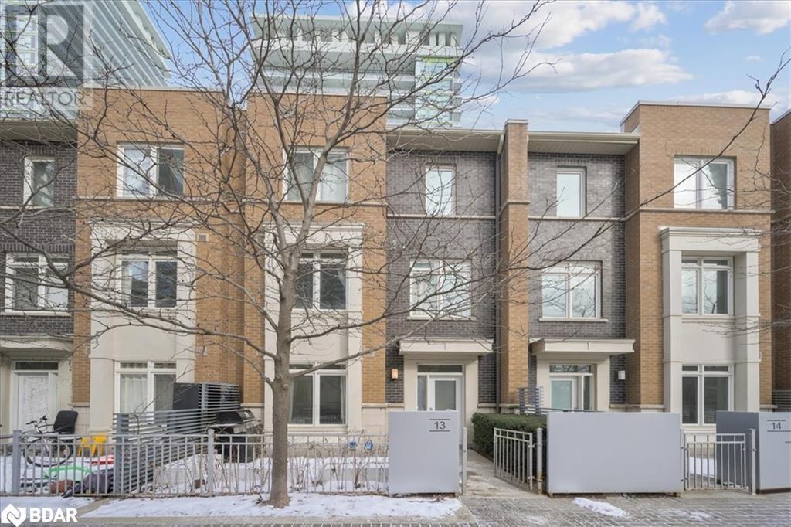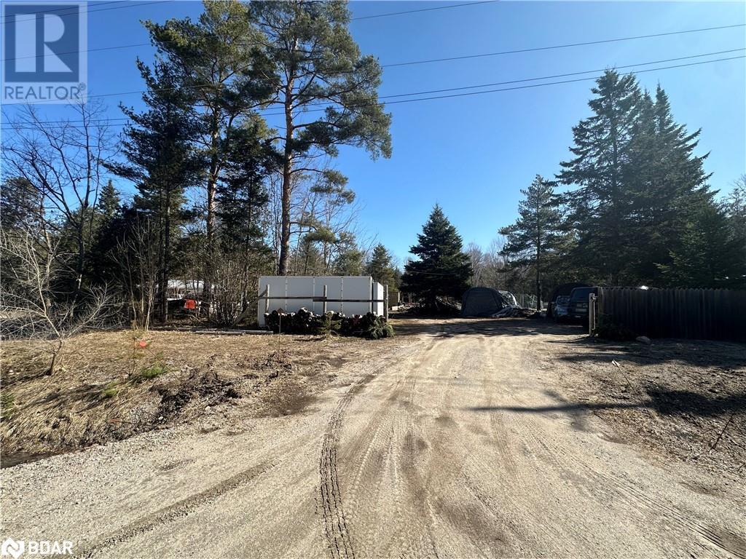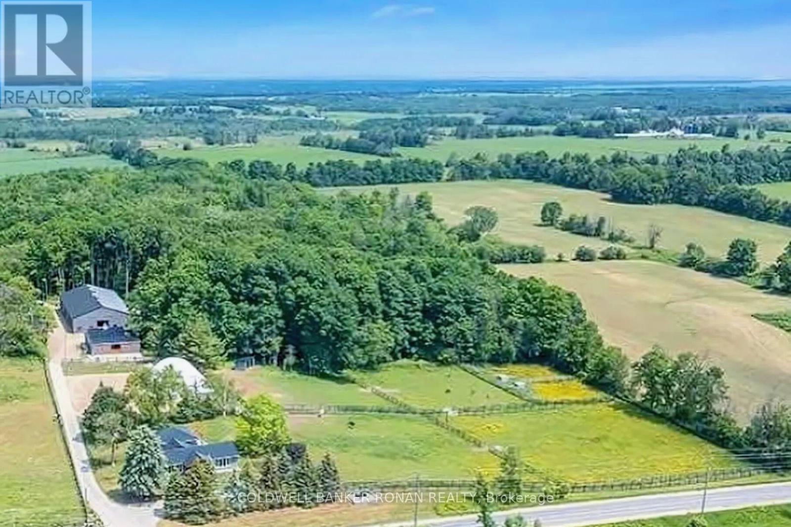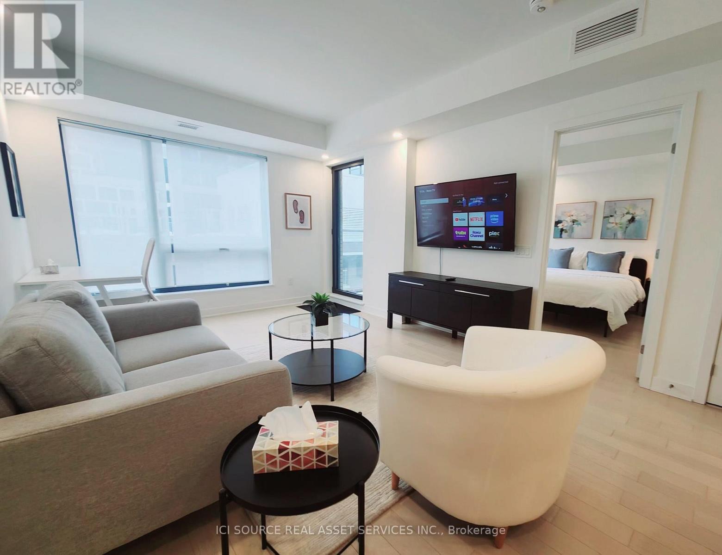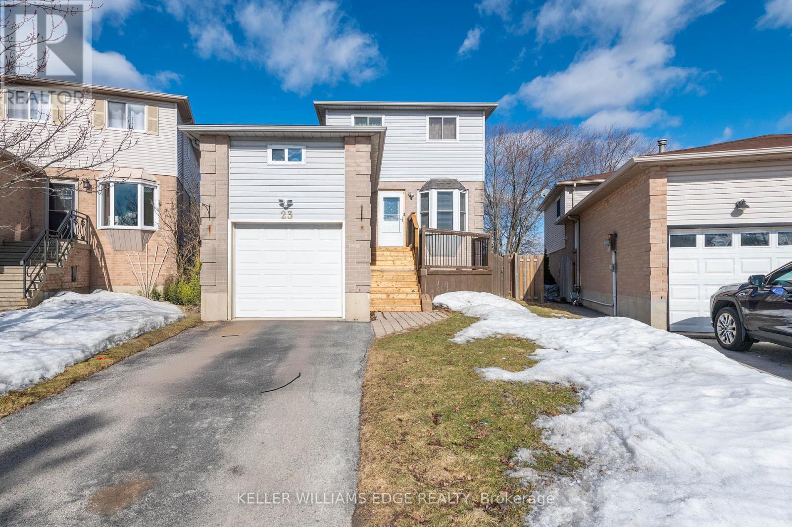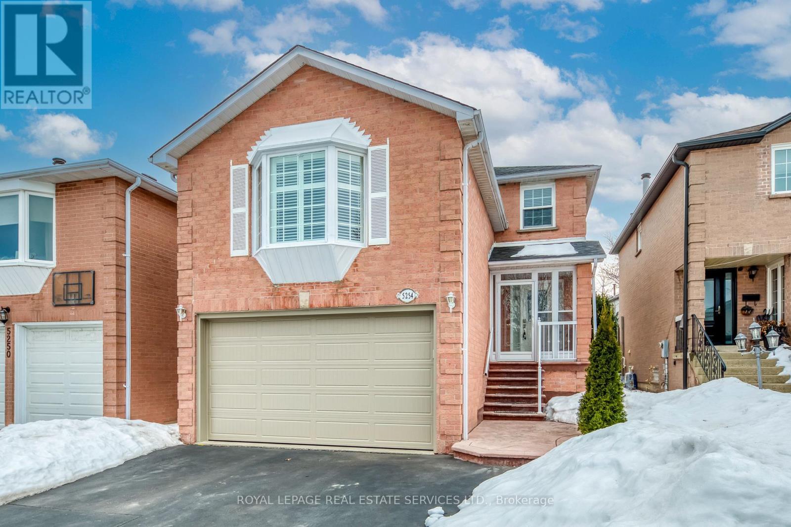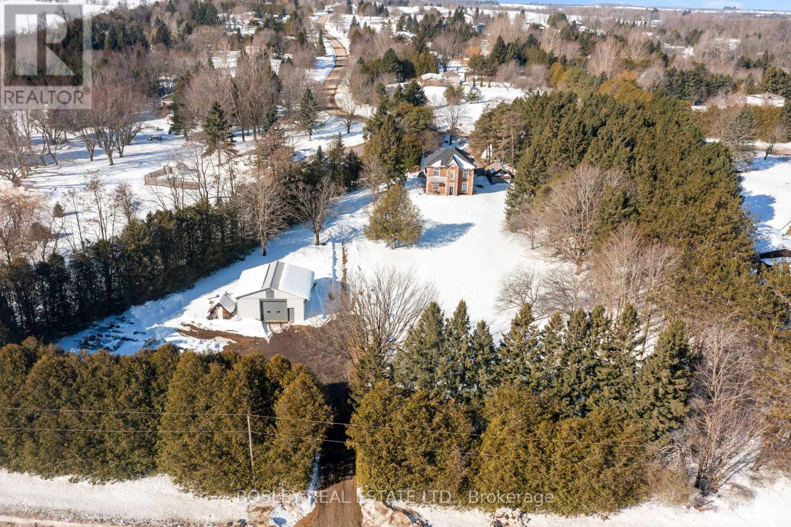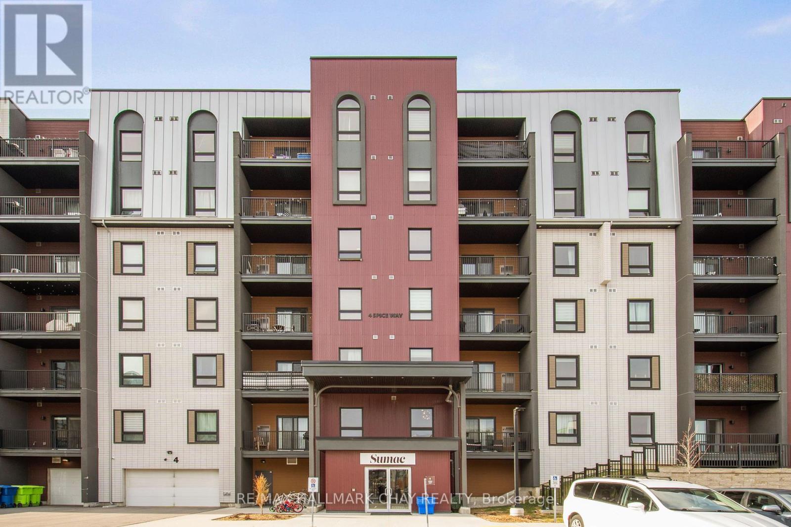1119 Cooke Boulevard Unit# B420
Burlington, Ontario
Perfectly located at the ALDERSHOT GO STATION, this meticulous, fully custom ONE BED + DEN is perfect for First Time Home Buyers/ Commuters/ Professionals, & Investors alike. This spacious, well designed unit boasts floor to ceiling glass, & full strategic upgrades throughout including stone counters / spacious island, modern tile designs, stainless steel appliances, custom shelving, and deep soaker tub. The main living room opens to a private glass balcony at the back of the building looking onto a quiet treeline. Located the Adershot Go Station, one minute to 403 highway on ramp, mins. to all amenities including Burlington’s Restaurant District / waterfront, conservation / trails, and is also less than a 10 mins drive to McMaster University. This carpet free condo is completed with UNDERGROUND PARKING, gym, party room, onsite security and rooftop terrace. Call to view today! (id:59911)
Michael St. Jean Realty Inc.
370 Square One Drive Unit# Th#13
Mississauga, Ontario
Location Is Everything, And This Home Delivers! Situated Right Next To Square One, This Stunning 3-Storey, 3-Bedroom, 3-Bathroom Home Offers The Perfect Blend Of Convenience And Comfort. The Open-Concept Kitchen Features A Breakfast Bar That Seamlessly Flows Into The Living And Dining Areas, Creating An Elegant And Functional Space. Each Bedroom Is Spacious And Filled With Natural Light, While The Third Floor Serves As A Private Retreat, Offering Ample Space And Privacy. The Primary Suite Includes A Massive Walk-In Closet And An Oversized 5-Piece Bathroom. This Home Also Features Dual Entrances, A 200 Sq Ft Patio With A Gas Line, And Is Located In A Quiet Neighborhood. Every Amenity You Could Need Is Within Reach, And You'll Enjoy Quick, Easy, Indoor Access To Parking, A Garbage Room, And A Locker. Don't Miss Out On This Exceptional Property. 9' Ceilings Throughout, Ensuite Laundry, S/S Appliances, Breakfast Bar, 1 Under/Prkg Spot, Access Fitness Center, Media Lounge, Gas BBQ Hook Up On Terrace, Locker, Gym, Basketball Crt, Rooftop Gdn, Party Rm, Snow Removal & Landscaping. (id:59911)
RE/MAX West Realty Inc.
7183 Hwy 93 Highway
Wyebridge, Ontario
Opportunity knocks at 7183 Highway 93 in the growing community of Wyebridge. This prime piece of land is an excellent option for builders, investors, and developers seeking a well-located lot with strong long-term potential. Situated just 8 km from Midland, 10 km from Penetanguishene, and 24 km from Wasaga Beach, this location offers easy access to shopping, dining, healthcare, and year-round recreation, while still maintaining the quiet charm of a rural setting. The surrounding area is ideal for active lifestyles and nature lovers, with popular attractions like the Tay Shore Trail, Wye Marsh Wildlife Centre, and Awenda Provincial Park just a short drive away. The nearby Wyebridge Community Centre and Midland Cultural Centre offer additional community amenities and programming that enhance quality of life for future residents. Whether you're looking to build a custom home or hold land as a strategic investment, this property provides flexibility. For those needing more space, the seller is willing to offer up to 100 feet of frontage for an added cost—creating even greater opportunity for expanded development potential. With excellent visibility on Highway 93 and a steadily growing demand for rural residential and recreational properties in Simcoe County, this lot is a smart addition to any builder or investor’s portfolio. Buyer/Buyer's Agent to do their own due diligence. (id:59911)
Sutton Group Incentive Realty Inc. Brokerage
1382 10th Line
Innisfil, Ontario
This 10.6 acres has a stunning, fully renovated 4-bedroom home that offers the perfect blend of luxury and functionality featuring a spacious family room with a gas fireplace, heated floors, gleaming black walnut hardwood and tile throughout, and a chefs dream kitchen with American walnut cabinetry, granite counters, and stainless steel appliances. Enjoy the added comfort of a sauna, gym, and a 4-car heated tandem garage with EV charger. Relax outdoors with a hot tub, interlock fire pit, and beautifully designed interlock front walkway and rear patio. Equestrian enthusiasts will love the 60x120ft indoor riding arena with a viewing room, sand ring 60 x 160ft, three additional stalls, and an extra washer/dryer for horse laundry. The 8-stall barn includes a tack room, feed room, hay loft, and an outdoor wash stall. The property is thoughtfully designed with 6 paddocks (3 with run-in sheds), oak board fencing with electric, and water run to all paddocks. Additional features include a Coverall building with concrete flooring and roll-up garage doors on both ends. This is a rare opportunity to own a turnkey equestrian estate with every detail thoughtfully designed for comfort and convenience. Don't miss out - schedule your private tour today! (id:59911)
Coldwell Banker Ronan Realty
70 Kamenni Bay Road
Georgian Bay, Ontario
Top 5 Reasons You Will Love This Home: 1) Indulge in the epitome of lakeside luxury with this 9-acre estate, basking in western exposure presenting breathtaking panoramas of Georgian Bay 2) A soaring 20' vaulted ceiling sets the stage for a wood-burning fireplace encased in dry-stacked stone and adorned with distinctive timber frame accents, creating an ambiance that exudes elegance and comfort 3) Pride of ownership is offered by the remarkable chef's kitchen, complete with glistening granite countertops, expansive windows, and a generous eating area 4) Retreat to the primary bedroom suite boasting an updated ensuite, perfect for relaxing in after a long day, or welcome guests to the spacious upper-level bedrooms and finished nanny- suite loft above the garage 5) Step outside to a backyard oasis flaunting a composite dock extending over pristine waters and complemented by a natural beach area with granite rock accents, and enjoy the short drive to local restaurants, a nearby golf course, and Highway 400 access. 3,993 fin.sq.ft. Age 15. Visit our website for more detailed information. (id:59911)
Faris Team Real Estate
Faris Team Real Estate Brokerage
1009 - 340 Queen Street
Ottawa, Ontario
Experience the best of urban living in Ottawa, dont miss this incredible opportunity! GREAT LOCATION: Downtown Ottawa's Premier Address! Welcome to the newly built Claridge Moon, an exclusive luxury residence in the heart of Downtown Ottawa, just a 5-minute walk to Parliament. As the first and only residential building directly connected to Ottawa LRT, you'll enjoy seamless access to Lyon Station, placing you steps away from business hubs, upscale shopping, fine dining, and entertainment. THE CONDO: This rare and contemporary 630 sq. ft. open-concept unit offers 1 bedroom, 1-bathroom, underground parking to rent, and a private locker. Located on the 10th floor, the unit features a south-facing balcony with breathtaking city views. Inside, you'll find elegant hardwood flooring, sleek ceramic tiles, quartz kitchen countertops, and smooth ceilings throughout, complemented by premium stainless-steel appliances. BUILDING AMENITIES: Claridge Moon redefines luxury with state-of-the-art amenities, including a gym, boardroom, party lounge, indoor pool, rooftop terrace, theatre room, and 24-hour concierge and security for your comfort and peace of mind. *For Additional Property Details Click The Brochure Icon Below* (id:59911)
Ici Source Real Asset Services Inc.
23 Rutledge Court
Hamilton, Ontario
FANTASTIC LOCATION. QUIET DEAD END COURT, HUGE FENCED PIE SHAPED LOT, 161 FEET DEEP. ADDITION ON SIDE ADDING SUNKEN LIVINGRM WITH GAS FIREPLACE. 4TH BEDRM OR OFFICE OVER GARAGE. 2 TIER DECK WITH 2 PATIO DOORS FROM LIVRM&DINRM. LAMIN ATE FLOORS, BACKS ONTO NEW SCHOOLS, LIKE BEING ON HUGE PARK. No rental, Roof 2023, AC and Furnace 2022. Fridge in the basement is excluded (id:59911)
Keller Williams Edge Realty
16 Bayberry Road
Mono, Ontario
Welcome to your dream home! Modern elegance meets ultimate comfort. The heart of the home is the celebrity-designed kitchen, c/w large island & open-concept layout perfect for entertaining. Flow seamlessly into the inviting living spaces, where 3 fireplaces (1wood-burning, 2 electric) create a warm & cozy ambiance. This stunning home boasts 4 spacious bedrms & three luxurious bathrms, including a serene primary suite c/w spa-like ensuite & walk-in closet. The lower level offers a theatre rm for movie nights & direct access to the three-car garage with both a walk-in & walk-up entrance. Step outside to your private backyard oasis. Relax by the tranquil ponds & waterfalls, soak in one of two hot tubs, or cool off in the inground pool. This entertainers paradise sits on a private estate lot in a prime location just minutes from hospitals, parks, trails, shopping, recreation, golf courses, top-rated schools & major highways. (id:59911)
Bosley Real Estate Ltd.
5254 Astwell Avenue
Mississauga, Ontario
Welcome To This Charming 4-Bedroom Detached Home Located In The Heart Of The City! With $$$ Spent On Quality Renovations! This Spotless and Meticulously Maintained Property Is Sure To Impress. Enjoy Sunny East & West Exposure, Along With An Excellent Layout Featuring A Formal Living Room and Dining Room. The Huge and High Ceiling Family Room, Facing East and Filled With Sunlight, Boasts A Fireplace and Large Bay Window, and Provides A Great Space For Entertainment Or Working From Home! The 2nd Floor Offers A Peaceful Retreat With 4 Bedrooms, Including A Primary Bedroom With an Ensuite & Walk-In Closet. The Separate Entrance Basement Apartment Rental Could Potentially Cover Approx. $300k Of Your Mortgage Payment. Additional Features Of This Home Include Top-Graded Renovated Kitchen With Granite Countertops & Floors! Luxury Renovated Washrooms with Rain Shower & More! Solid Hardwood Floors, Crown Molding Throughout (Except 3 Bedrooms), Stamped Concrete From The Front, Along The Side, To The Back Patio. This Beautiful Home Situated In A Prime Mississauga Location! It Steps Away From Mavis Mall, Plazas, Parks, Public Transit. Close To Square One, Heartland Shopping Centers, Schools, And The Future LRT. Highway 401/403/407 Is Also Just Minutes Away. (id:59911)
Royal LePage Real Estate Services Ltd.
34 Mckibbon Avenue
Amaranth, Ontario
Grand & Secluded Century Home Where Elegance Meets Modern.. Nestled In A Peaceful, Picturesque Neighborhood Just Minutes From Orangeville's Amenities. This Stunning Property Offers Rural Tranquility And Convenience. 10-Foot Ceilings & Oversized Windows, Spacious Layout. 5 Large Bdrms & Renovated Spa-Like Main Bthrm. Cozy Sitting Room C/W Gas Fireplace, Main Floor Family Room, Updated Kitchen Featuring Granite Countertops, Top-Of-The-Line Built-In S&S Appliances, A Charming Breakfast Nook. Open-Concept Flow, Games Room Showing Exposed Brick, Hot Tub, Main-Floor Laundry & Bathroom, 30x30 Heated Shop With Separate Entrance. One Of A Kind! (id:59911)
Bosley Real Estate Ltd.
5 Farina Drive
Brampton, Ontario
This Absolutely Stunning Custom-Built Home, Situated On a Private 2-acre Lot In One Of Castlemore's Most Sought-After Courts, Offers Unparalleled Luxury and Craftsmanship. With 4 Spacious Bedrooms, 4 Bathrooms, An Office And A Loft All On The Upper Level. This Home Is Designed For Both Comfort And Style. The Main Floor Features Soaring 10-ft Ceilings, Pot Lights, While The Gourmet Kitchen Is a Chefs Dream With Stainless Steeles Appliances, Complete With Gorgeous Cabinetry, Granite Countertops, Sleek Backsplash and High-End Stainless Steel Appliances. Upstairs, The Master suite Is A Retreat Of Its Own, Featuring A Fireplace, W/I Closet. The Finished Walkout Basement, With 9-ft Ceilings, Includes 3 Additional Rooms And 3 Bathrooms, Perfect For Extended Family or Guests. **EXTRAS** This Home Offers The Perfect Blend Of Elegance, Functionality, and Modern Amenities, Making It A Must-See For Those Seeking A Luxurious Family Home In An Exceptional Location. (2023 Roof) Central Vacuum, 3 Car Garage. (id:59911)
RE/MAX Realty Services Inc.
211 - 4 Spice Way
Barrie, Ontario
Welcome to 4 Spice Way, Unit 211 where modern design meets everyday convenience. This beautifully maintained 1-bedroom plus den condo offers a functional and stylish layout perfect for first-time buyers, downsizers, or investors. Step inside to discover an open-concept living space with contemporary finishes, a sleek kitchen featuring island with breakfast far and stainless steel appliances, and a bright living room with access to your private balcony ideal for enjoying your morning coffee or unwinding at the end of the day.The spacious primary bedroom includes a large closet, and the versatile den offers the perfect spot for a home office, reading nook, or guest space. The bathroom features a modern stand-up glass shower, and the convenience of in-suite laundry adds to the easy, low-maintenance lifestyle this unit offers. Comes with one outdoor parking space.Located in the sought-after Bistro 6 community, this culinary-inspired development offers impressive amenities including a community kitchen, spice library, gym, yoga area, outdoor BBQ stations, and a playground. Residents enjoy a true sense of community with thoughtfully designed spaces that bring people together.Conveniently situated in Barries south end, youre just minutes to the Barrie South GO Station, Highway 400, shopping, restaurants, schools, and parks. This location makes commuting a breeze while keeping you close to everything you need.Whether you're looking to get into the market or add to your portfolio, this condo offers style, value, and a vibrant lifestyle. (id:59911)
RE/MAX Hallmark Chay Realty
