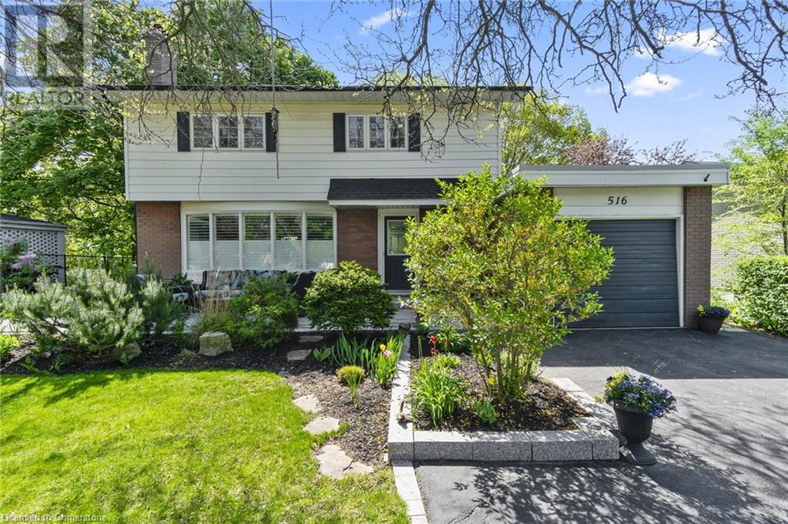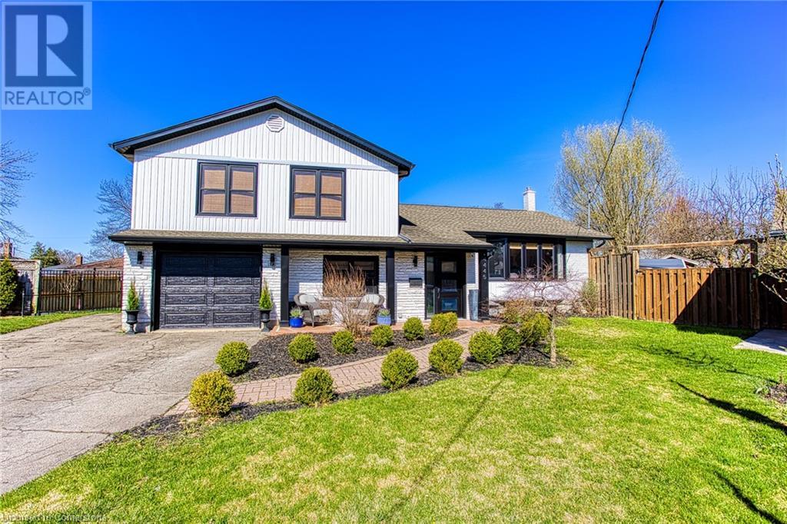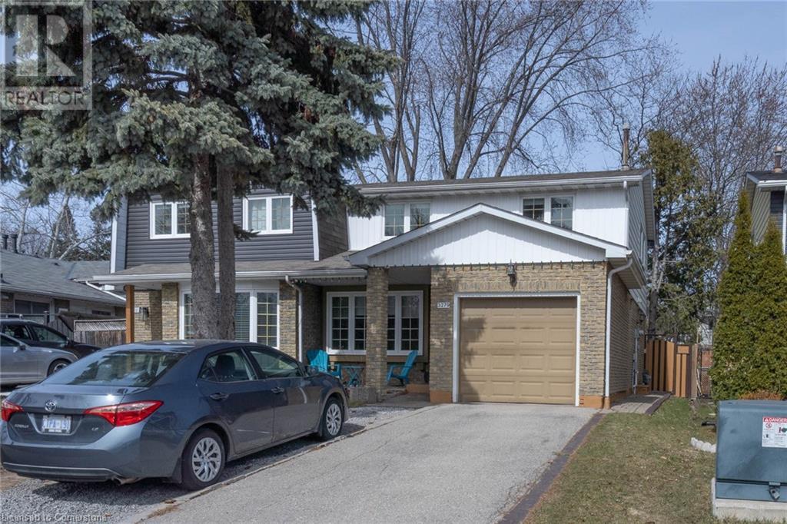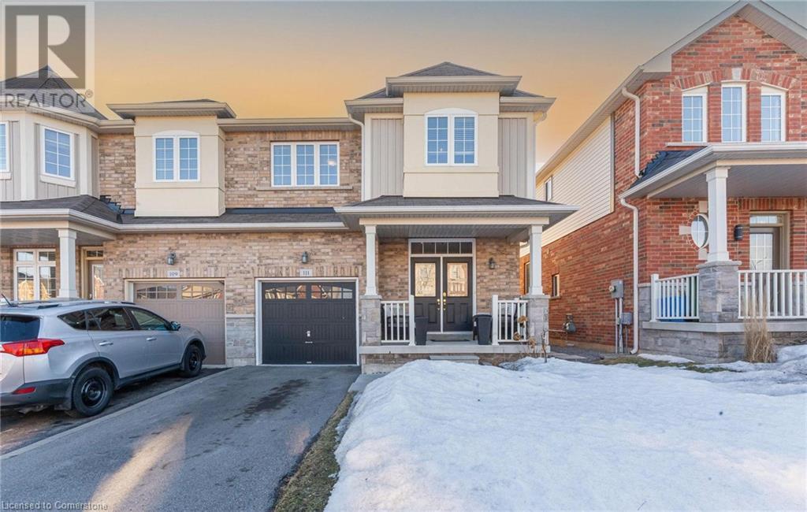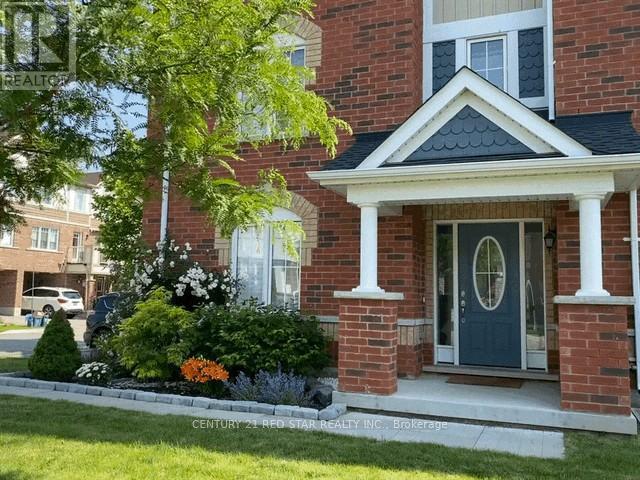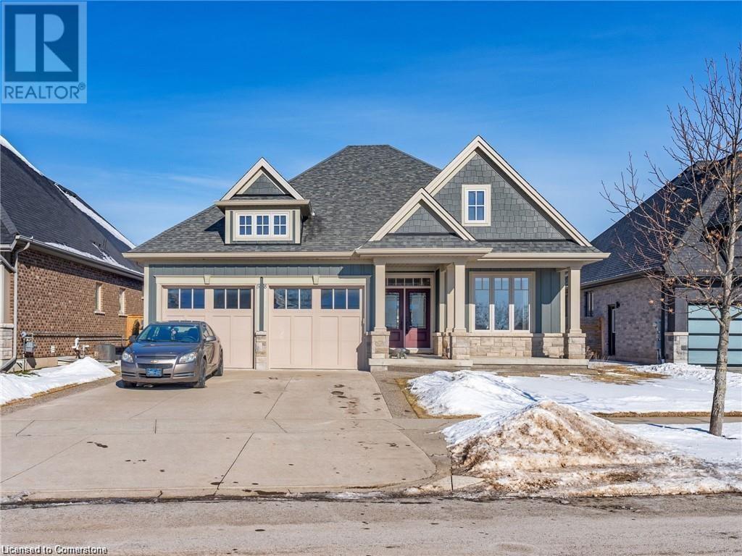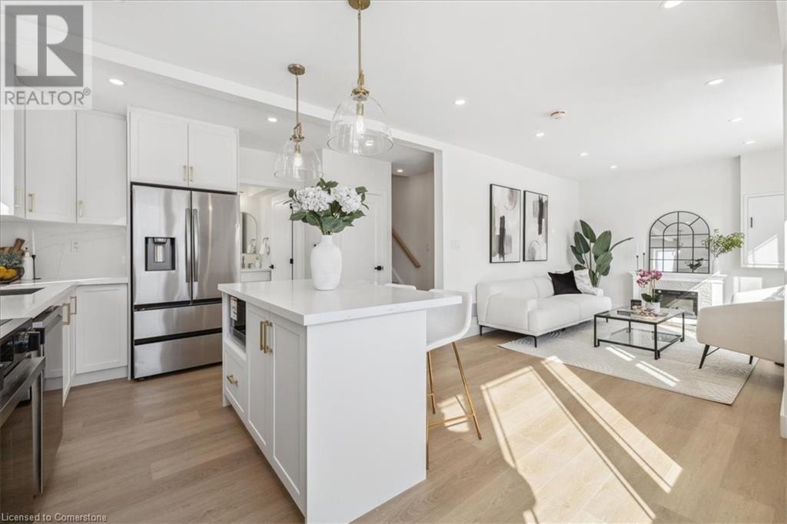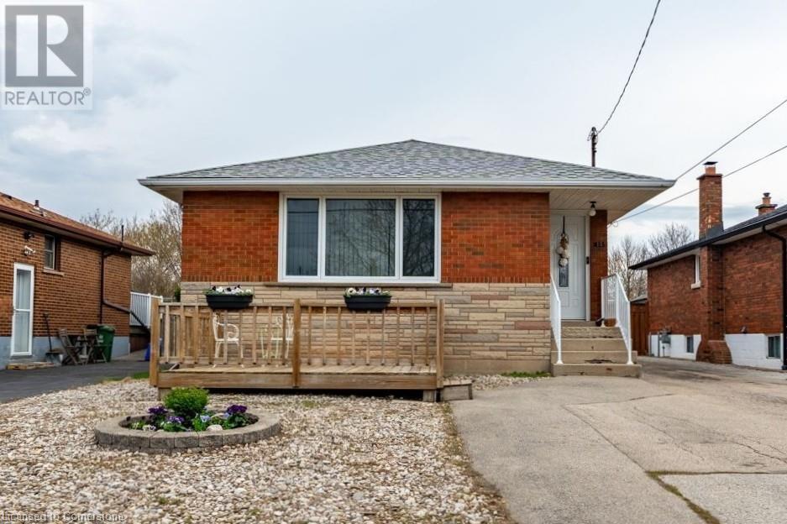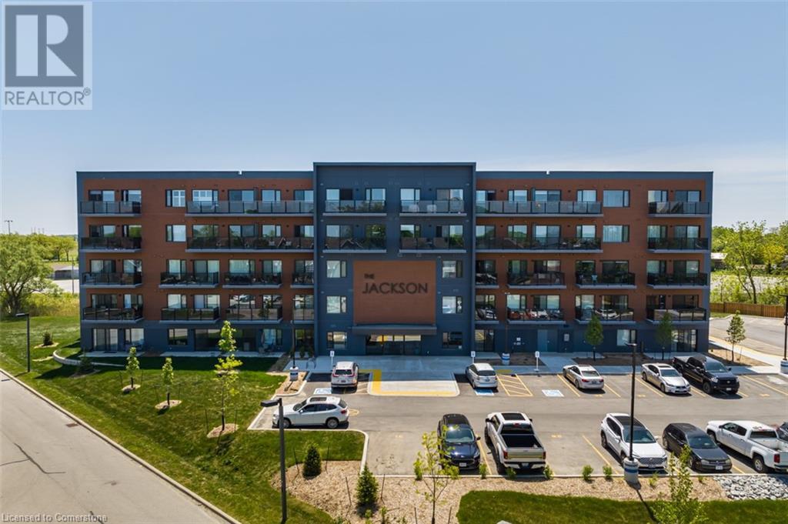516 Falgarwood Drive
Oakville, Ontario
Nestled on a picturesque ravine lot in the highly sought-after Falgarwood community, this beautifully updated home offers the perfect blend of comfort, functionality, and modern design. Boasting 4 spacious bedrooms, 3 bathrooms, and 2586 square feet of thoughtfully designed living space, this home is ideal for growing families and entertainers alike. Step inside to discover a bright, open-concept main floor—completely renovated in 2017—that effortlessly connects the living, dining, and kitchen areas. The living room features a large bay window and cozy gas fireplace, creating a warm and inviting space filled with natural light. At the heart of the home lies a chef-inspired kitchen, complete with stainless steel appliances, elegant quartz countertops, and an oversized island with seating, perfect for casual family meals or entertaining guests. A stunning sunroom addition, offering a versatile space ideal for a home office, playroom, or extended living area. Upstairs, the expansive primary suite features two closets and ample room to create your own private retreat. Three additional generously sized bedrooms and an upgraded 4-piece bathroom with modern finishes provide comfort and convenience for the whole family. The finished basement adds even more living space, perfect for a home gym or media room, the opportunities are endless! A full 3-piece bathroom and abundant storage round out the lower level. Situated on a massive 61 x 204-foot ravine lot, this home offers unparalleled privacy and stunning natural views right in your backyard. Located within the top-rated Iroquois Ridge School District, and just minutes from the Oakville GO Station, parks, trails, shopping, and major highways, this is a location that truly has it all. Key updates include a 200-amp electrical panel (2017), a durable metal roof (2002), and a high-efficiency furnace (approx. 2008) for added peace of mind. (id:59911)
RE/MAX Escarpment Realty Inc.
4445 Pinedale Drive
Niagara Falls, Ontario
A Truly Exceptional Home in a Sought-After Niagara Falls Neighbourhood! Welcome to 4445 Pinedale Drive — a stunning, fully renovated home tucked away on a quiet cul-de-sac in one of Niagara Falls’ most established and family-friendly areas. Surrounded by mature trees and well-maintained homes, this property offers a rare blend of modern luxury and timeless charm. Completely gutted and rebuilt in 2022, this home has been thoughtfully redesigned from top to bottom with quality craftsmanship and attention to detail throughout. Step inside and be greeted by a bright, open-concept main floor featuring stylish finishes, sleek flooring, pot lights, and a functional layout perfect for both everyday living and entertaining. Upstairs, the massive primary suite is a true showstopper — a private retreat complete with a spa-inspired ensuite bathroom and generous closet space. Whether you’re relaxing in the soaking tub or getting ready for the day, you’ll appreciate the comfort and elegance this space offers. The fully finished lower level is equally impressive, boasting a custom-built steam shower and your very own private sauna — a perfect space to unwind and recharge. There’s also a cozy rec room area and additional space for guests, a home gym, or a playroom. Outside, the large, fully fenced yard provides privacy and plenty of room for kids, pets, and summer gatherings. Whether you’re hosting BBQs, gardening, or simply enjoying a quiet evening under the stars, this outdoor space has endless possibilities. All of this, located just minutes from great schools, parks, shopping, and highway access. If you’re looking for a move-in ready home that offers style, space, and serenity — look no further. 4445 Pinedale Drive is the total package. (id:59911)
Exp Realty
3279 Hornbeam Crescent
Mississauga, Ontario
Beautifully maintained semi-detached house in the sought after Erin Mills area. Equipped with a fully separate in-law suite in the basement. You will love the private backyard, ample closet space, modern kitchen equipped with all your culinary needs, quiet living experience, one bedroom in-law suite with separate entrance, garage for parking and storage, close proximity to parks and walking trails. Book your showing today. (id:59911)
Keller Williams Edge Realty
111 Bousfield Rise
Hamilton, Ontario
Welcome to 111 Bousfield Rise, a spacious and beautifully maintained 3-bedroom 3-bathroom semi-detached home nestled in to a quiet area of Waterdown, ON. From the moment you step through the elegant double-door entry, you'll appreciate the thoughtful design, featuring wide stairways and hallways that create an open and airy feel throughout. Notice all the natural light from the use of well placed and well sized windows. This turn-key home is move-in ready with smooth ceilings (no popcorn!) adding to the modern clean aesthetic. Convenience is key, with a laundry located on the upper floor, making daily chores a breeze. Perfect for families or professionals, this home offers both comfort and style in a sought after neighbourhood. Best of all enjoy the tranquillity of a yard that backs onto a field with great sight lines! That's right no rear neighbours and no plans of any coming! Don't miss your chance to call this stunning property home-schedule your showing today. Gas line on rear of home for grilling. (id:59911)
Revel Realty Inc.
1520 Husband Place
Milton, Ontario
Welcome to this sun-filled Sutton Corner located in the sought-after Hawthorne Village of East Milton. This spacious end-unit features 3 bedrooms and 2.5 bathrooms, offering the perfect blend of modern style and comfort for your family. The main living level boasts an open-concept layout with separate living, dining, and kitchen areas that flow seamlessly together. The family-sized eat-in kitchen includes ample counter and cupboard space, stainless steel appliances, a pantry, breakfast bar, and a walkout to a large balcony, ideal for enjoying your morning coffee or entertaining guests. A beautiful hardwood staircase leads to the upper level, where you'll find generously sized bedrooms. The serene primary suite features its own ensuite washroom, creating a private retreat. The ground floor den is perfect for a home office, providing a quiet space tucked away from the main living areas. Situated in a family-friendly neighbourhood, this home is close to excellent schools, parks, shopping, dining, and recreational amenities. Commuting is a breeze with easy access to the Milton GO Station and major highways 401/407. (id:59911)
Century 21 Red Star Realty Inc.
37 Springgarden Crescent
Stoney Creek, Ontario
Discover this Losani-built family home in a terrific central mountain location! Enjoy the convenience of being close to schools, shops, amenities, recreation, and commuter routes, all on a quiet crescent. This fully finished, top-to-bottom home features open-concept living and dining rooms, a huge eat-in kitchen, and an inviting family room with a fireplace on the main level, along with laundry/mudroom and a powder room. Upstairs, the master bedroom boasts a luxurious 4-piece ensuite with a separate shower and whirlpool tub, plus a large walk-in closet. Two other well-appointed bedrooms share the main bathroom. The lower level offers a rec room w/fireplace, a den/bedroom, office area, a 3-piece bath, a workshop, and storage. Benefit from a newer roof (2021), a refurbished furnace (2016), 3.5 bathrooms, a large pantry, Lazy Susan's in the corner cabinets, main floor laundry, tons of storage, and the convenience of walking distance to schools. Plus, there's driveway parking for up to 6 cars! (id:59911)
Exp Realty
58 Rosewood Crescent
Fonthill, Ontario
Welcome to this charming bungalow in the serene town of Fonthill! Step inside to discover an inviting open concept design with a spacious kitchen featuring stunning granite countertops, stainless steel appliances, and ample counter space for all your culinary adventures. The pantry adds extra storage for convenience. The separate dining area opens to a private, fully fenced backyard—perfect for entertaining or relaxing in your own peaceful oasis. The bright and airy living room is flooded with natural light and boasts a cozy gas fireplace for those cooler evenings. The oversized primary bedroom offers a tranquil retreat with a 4-piece ensuite, while an additional well-sized bedroom and convenient main-level laundry complete the space.The newly finished basement is a fantastic bonus, with a cozy rec room, an additional bedroom, a 3-piece bathroom, and a large storage area.Located close to schools, parks, and all the amenities Fonthill has to offer, this home is a must-see! Don’t miss out on the opportunity to make it yours—schedule your viewing today! (id:59911)
RE/MAX Escarpment Realty Inc.
624 Eaglewood Drive
Hamilton, Ontario
Welcome to 624 Eaglewood Drive, a well-maintained 4-level backsplit located in a family-friendly neighbourhood in Hamilton. This spacious home offers 3 bedrooms on the upper levels, plus an additional bedroom in the basement—ideal for guests, a home office, or multi-generational living. With two full bathrooms, including a recently renovated upper-level bath, comfort and functionality go hand in hand. The heart of the home is the inviting lower level featuring a cozy gas fireplace and wet bar, perfect for entertaining or relaxing with loved ones. The layout offers incredible flexibility, with plenty of room to spread out while maintaining a warm and connected feel. Major updates include a durable metal roof (2021) and a new garage door (2021), adding peace of mind and curb appeal. Step outside to a private backyard retreat with a charming pergola, a handy shed, and a thriving garden that's been lovingly used to grow fresh vegetables—perfect for those with a green thumb or anyone who enjoys outdoor living. This home is ideally situated near schools, parks, shopping centres, grocery stores, and quick access to The Linc highway, making daily commutes and errands a breeze. Whether you're looking to raise a family, downsize, or invest, 624 Eaglewood Drive offers exceptional value, comfort, and convenience. Don't miss this opportunity to own a versatile home in a sought-after Hamilton neighbourhood. (id:59911)
RE/MAX Escarpment Realty Inc.
98 East 37th Street
Hamilton, Ontario
Welcome to this exceptional LEGAL DUPLEX, completely reimagined with $200,000 IN TOP-TO-BOTTOM UPGRADES! No detail was overlooked in this PROFESSIONALLY DESIGNED transformation, featuring BRAND-NEW PLUMBING, ELECTRICAL, HVAC, AND EXTERIOR UPDATES for modern efficiency and style. This TURNKEY INVESTMENT OPPORTUNITY boasts an UPGRADED 200-AMP ELECTRICAL SERVICE WITH TWO SEPARATE METERS, ensuring easy tenant utility management. The FULLY FINISHED BASEMENT presents a LUCRATIVE RENTAL POTENTIAL OF $2,000 PER MONTH, making this property an ideal choice for both investors and end users seeking additional income. Adding even more value, the property includes a DOUBLE DETACHED GARAGE, which can be converted into a LEGAL GARDEN SUITE, creating a THIRD INCOME-GENERATING UNIT making it into a Triplex. Every inch of this home showcases HIGH-END, HANDPICKED FINISHES BY A PROFESSIONAL DESIGNER, blending contemporary aesthetics with practical living spaces. Dont miss this RARE OPPORTUNITY to own a FULLY RENOVATED, CASH-FLOWING PROPERTY WITH FUTURE DEVELOPMENT POTENTIAL IN A PRIME LOCATION! (id:59911)
Exp Realty
87 St Augustine Drive
St. Catharines, Ontario
Beautifully updated and meticulously maintained brick 3 bed, 2 bath backsplit with a layout perfect for family living! The spacious main floor features a bright eat-in kitchen with skylight, separate dining room, and a welcoming living room. Upstairs offers three bedrooms and a full bath, including a very large primary bedroom with ensuite privilege. The lower level boasts a huge family room with wood-burning fireplace, space for a pool table or office, and a second full bath. There is a separate entrance to the lower level and basement perfect for multi-generational living, in-law suite, or rental opportunity. The unfinished basement provides excellent storage or potential additional living space. The backyard is an entertainer’s dream with above-ground pool with deck, covered patio, gazebo, grilling station, and a large shed. One-car garage is powered for a welder or EV charger. (id:59911)
RE/MAX Escarpment Golfi Realty Inc.
15 Nelligan Place
Hamilton, Ontario
Presenting this home nestled on a family friendly, mature, private Court in the prestigious Rosedale Area, just a leisurely stroll away from the renowned Kings Forest Golf Course, walking trails and parks. This home has been owned by the same family since 1979. Enjoy the privacy of a spacious yard, with no rear neighbours. This quiet, mostly residential area is conveniently located, with easy access to the Red Hill Valley Parkway and the Lincoln Alexander Expressway for commuters. A short jump to the QEW provides access to Burlington as well as wineries of the Niagara Region. Extensive work has been done to this bungalow to make it move in ready. New luxury vinyl throughout & freshly painted in neutral tones. There is a generous living room, 3 bedrooms that are a decent size, 4 piece bathroom & nice eat in kitchen. The back door offers a separate entrance if someone wanted to transform the basement into an in-law set up. It is partially finished with a 2 piece bathroom, laundry area, bedroom & framed for a recreation room. A real handyman or she shed dream heated garage with electricity & an additional tool shed providing ample storage. The oversized driveway will fit 8 cars. There is a no maintenance front yard with a south facing deck providing sun all day. Don’t miss your chance to get into this affordable & solid single family home!!! (id:59911)
Keller Williams Complete Realty
64 Main St N Unit# 409
Hagersville, Ontario
Welcome to the Jackson Condos! This unit offers 828 sq ft of thoughtfully designed living space and features 2 spacious bedrooms and 2 full baths. This unit comes with all available upgrades including extra pot-lights, tasteful back splash and upgraded glass shower. The primary bedroom offers the convenience of a personal ensuite and a generously sized closet. The second bedroom is thoughtfully designed with ensuite privileges that connect to the 4-piece main bathroom. The kitchen comes equipped with upgraded stainless steel appliances, it highlights Winger's high-end cabinets and stunning quartz countertops with a peninsula. The open concept living room, seamlessly flowing from the kitchen, extends to a private balcony. A utility room includes a convenient stacked washer and dryer. This unit comes with one parking space and one locker. don't hesitate to book your showing! (id:59911)
RE/MAX Escarpment Realty Inc
RE/MAX Escarpment Realty Inc.
