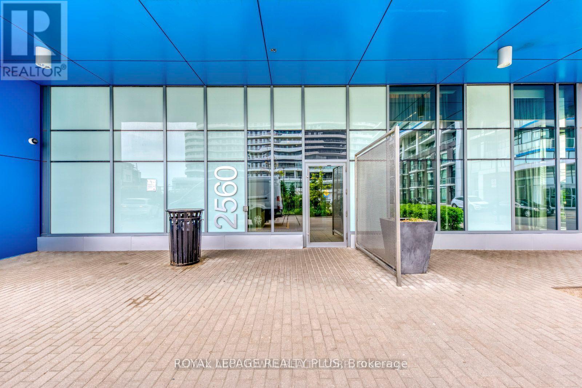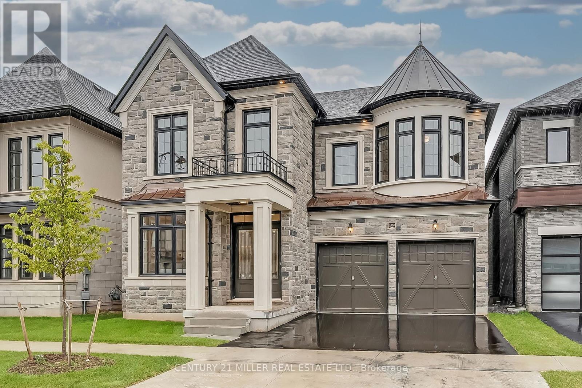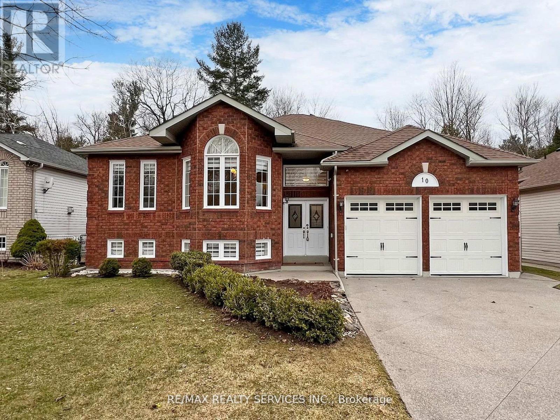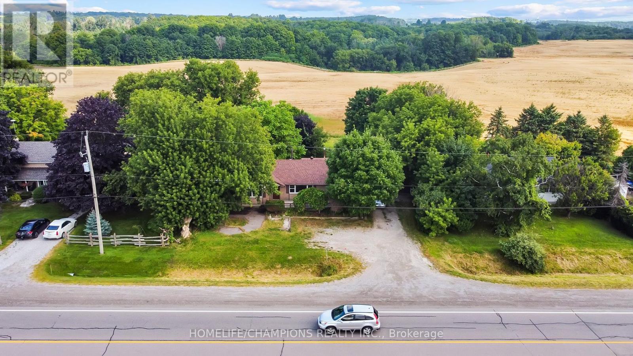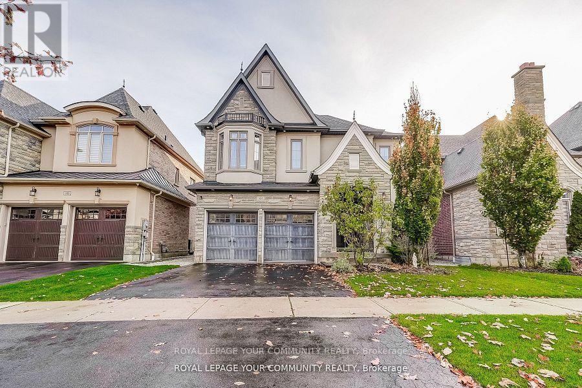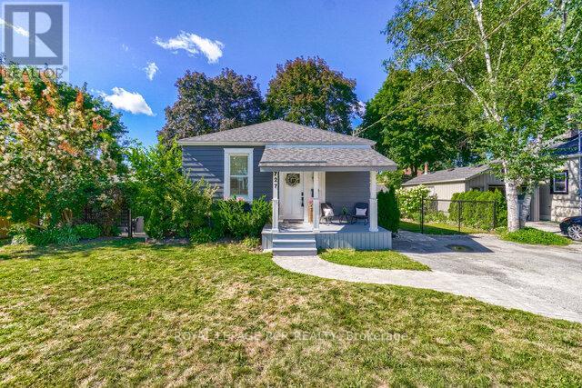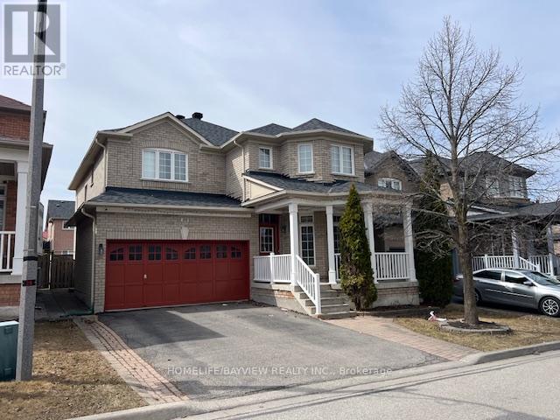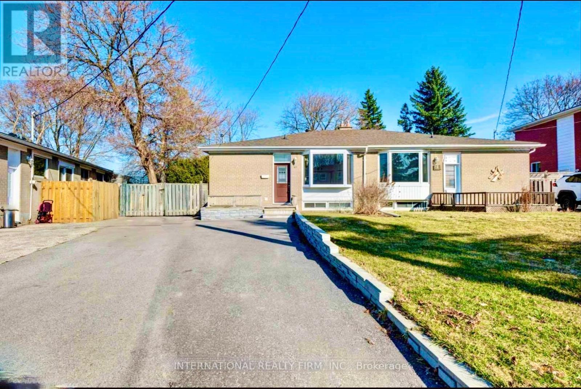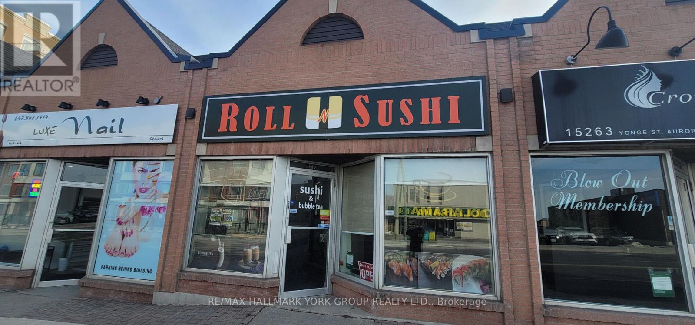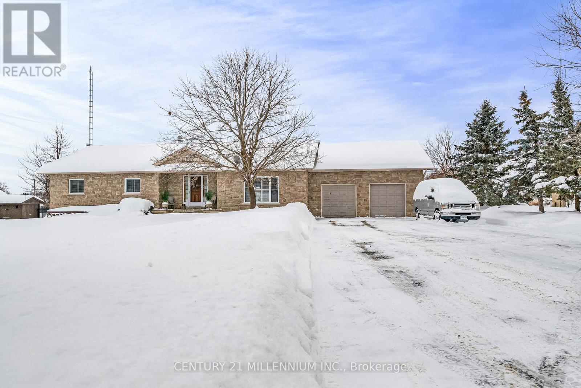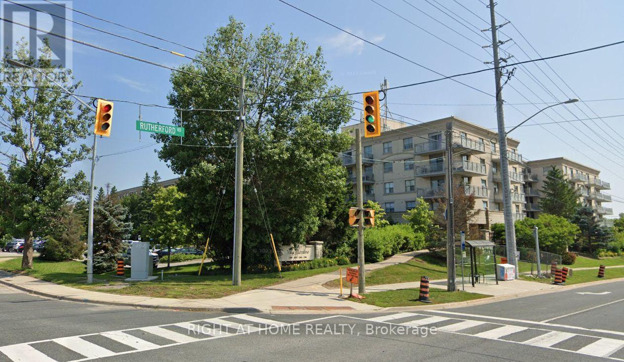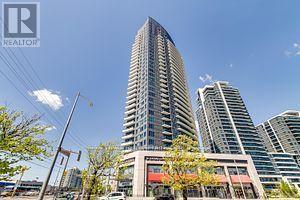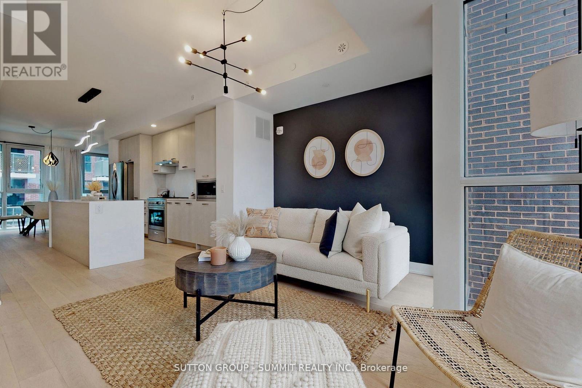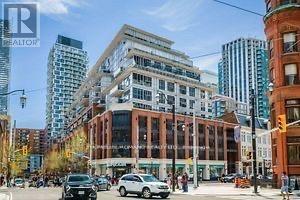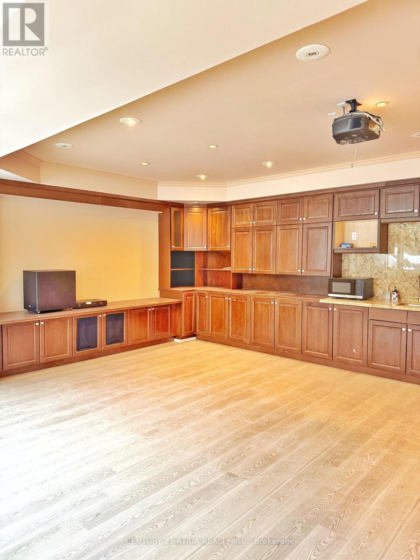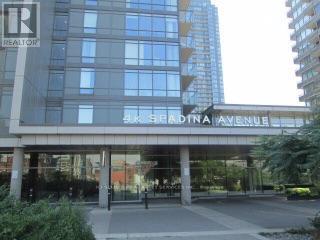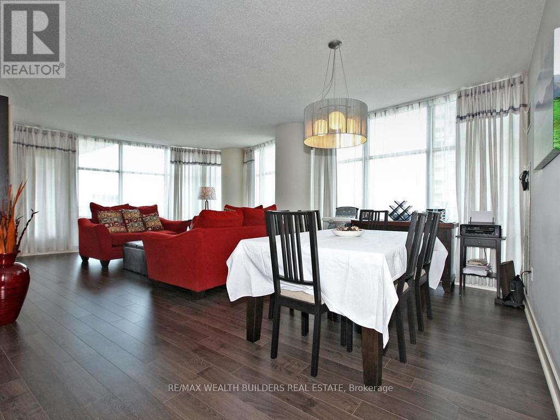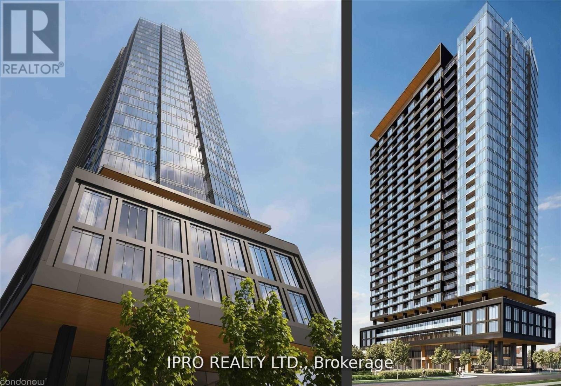Th-105 - 2560 Eglinton Avenue W
Mississauga, Ontario
Stunning 2-story condo townhouse by Daniels, featuring impressive 10-ft flat ceilings. Upgrades include sleek stainless steel kitchen appliances, quartz countertops, stylish window coverings, laminate flooring, a spacious master en-suite, and a private upper balcony. Enjoy a large patio perfect for BBQs. Ideally located within walking distance to Erin Mills Town Centre, Credit Valley Hospital, and top-rated schools like John Fraser and Gonzaga Secondary School. **EXTRAS** Existing S/S fridge, S/S stove, S/S B/I dish washer, Front load washer(2024),front load dryer(2024),all window coverings, all light electrical fixtures. (id:54662)
Royal LePage Realty Plus
5821 Tiz Road
Mississauga, Ontario
Gorgeous stunning freehold townhouse, 3 Bedrooms and 4 Washrooms with Finished Basement with Full Washroom, Kitchen and Separate Entrance one of its kind with Rental Potential Of approx. $1500 from the Basement, located in the highly sought-after Heartland area of Mississauga, offers the feel of a semi-detached home. This meticulously maintained property is finished from top to bottom. The main level is bright and inviting, with large windows that fill the space with natural light. The kitchen is a true highlight, showcasing quartz countertops and stainless steel appliances. The entire home is carpet-free, including the hardwood staircase with wrought iron spindles. Quartz counters are also featured in the bathrooms. Sliding doors off the dining area lead to a deck and the backyard. Additional highlights include a fiberglass front door for enhanced security and visual appeal, as well as a single garage. Ideally located, this home is close to all amenities, public transit, and just minutes from Highway 401 access. **EXTRAS** S/S Fridge, Stove, Built-In Dishwasher, Washer And Dryer. (id:54662)
Kingsway Real Estate
3574 Golden Orchard Drive
Mississauga, Ontario
Fantastic Opportunity To Own A Rarely Offered Property In Coveted Applewood Hills! Premium 48.74' X 195.49' Pie Shaped Lot Backing Onto Park, Generous Sized Living, Dining, Principal Rooms, Hardwood Flooring Throughout! Family Size Eat-In Kitchen. Ground Level Family Room Boasts A Walk-Out To A Backyard Oasis With Inground Pool And Park View, Fully Fenced Backyard, Near All Amenities And Scenic Trails, Top Rated Schools Nearby! Awaits Your Personal Touch! Currently rented for 8.5k **EXTRAS** *For Additional Property Details Click The Brochure Icon Below* (id:54662)
Ici Source Real Asset Services Inc.
2356 Charles Cornwall Avenue
Oakville, Ontario
Quality built by renowned Fernbrook Homes in well-established + family-oriented Glen Abbey. Backing directly onto Deerfield Golf Course offers a unique experience where you can enjoy lush nature + local wildlife from your own backyard. Glen Abbey Encore is among the last new home communities built within Glen Abbey - a clever blend of modern and new set within a mature landscape. Natural linear stone + brick clads the exterior and the front portico w/stately entry creates a welcoming front exterior. 3809 finished square feet, 4 bedrooms + 4.5 baths. Luxuriously finished throughout where a transitional aesthetic seamlessly blends w/classic woods and textures. Sunken formal foyer + adjacent living room w/oversized glazing sets the tone for the rest of the home. The powder room is tucked away, while a functional mudroom is located off the garage. The dedicated dining space lends itself to more formal gatherings, while staying connected to the great room and kitchen through a servery. A private office is tucked away w/golf course views.Custom Downsview kitchen w/full-height cabinetry w/dark pewter hardware, pantry w/shelves + lower drawers, panelled appliances + expansive island w/double waterfall edges, extra seating + hidden storage. The breakfast space is bright + offers lush rear views w/glass doors to the upper rear deck, making al fresco dining seamless. With spectacular golf course views this is an ideal family gathering spot.The primary bedroom is bright + spacious w/2 walk-in closets + luxurious ensuite w/soaker tub + oversized glass shower. Three additional bedrooms are generously sized w/ample storage, extensive glazing + ensuites. Convenient laundry rounds out this level. The lower level is unspoiled + has ample windows, 3-piece rough-in + high ceilings.Offering a myriad of amenities close by, top rated schools, easy access to beautiful Bronte Creek Provincial Park + close proximity to Bronte GO and major highways this is an ideal choice. (id:54662)
Century 21 Miller Real Estate Ltd.
13 Jardine Crescent
Clearview, Ontario
Welcome to 13 Jardine! This raised bungalow offers the perfect blend of comfort and outdoor charm. Nestled on a large 75x135ft lot, the home boasts a private backyard with mature trees, perennial gardens, and ample space for outdoor enjoyment. The bright, spacious main floor features kitchen with solid oak cupboards, a dining room that flows seamlessly into the outdoor space with a walkout to the backyard and 3 good sized bedrooms, primary bedroom with semi-ensuite. The lower level boasts a cozy family room with an electric fireplace, a 4th bedroom, and a large laundry/utility room with walk-up to the garage, offering in-law suite potential. With a steel roof, updated insulation, new windows and doors, this home is move-in ready. Large 10x20 shed on concrete pad in backyard. Walkway to side of property to the community park. Located in the charming village of Creemore, it's walking distance to schools, shops, and restaurants, and offers an easy commute to Barrie, Alliston, or the GTA. A perfect family home in a serene, village setting! (id:54662)
Keller Williams Experience Realty
10 Bush Crescent
Wasaga Beach, Ontario
Executive Raised Bungalow Located on Premium Ravine Lot Backing onto The Blueberry Trails Provincial Park. This Home Offers Over 4000sf of Finished Living Space, The Largest Home In Subdivision. Fabulous Floorplan Includes Custom Gourmet Kitchen W/Quartz Counters, Upgraded Cabinetry, Pantry, S/S Appliances & Centre Breakfast Bar Island. Formal Dining Rm & Open Concept Living Room Accented By Gas Fireplace. 3 Large Bedrooms W/Primary Boasting 5 pc Ensuite & W/I Closet. Pro-Finished Basement W/Massive Rec/Family Room & 2 More Bedrooms. Perfect for Entertaining! Walk Into Nature From Your Backyard & Enjoy the Nordic Trails While Cross-Country Skiing, Snowshoeing, Trail Walks Through a Stunning Canopy of Trees. Located on a Quiet Street, Near the Nottawasaga River, Wasaga Beach, Shopping, Restaurants, Golf Course & 30 minutes to the Ski Hills in Blue Mountain. (id:54662)
RE/MAX Realty Services Inc.
11 Thicketwood Place
Ramara, Ontario
You Will Fall In Love With This Spacious, Open-Concept Home and Its Stunning Lake Views! Bathed In Natural Light, The Home Features Soaring Ceilings and Beautiful Wood Beams in the Main Living Area, Featuring a Cozy Stone Propane Fireplace. The Attached Muskoka Room Off the Primary Suite Offers the Perfect Spot to Enjoy Your Morning Coffee, While the Covered Front Porch Provides a Peaceful Place to Watch Boats Drift By and Take in the Sunset. Step Outside To Your Private Backyard Oasis, Complete With a Serene Pond and Deck Perfect For Entertaining. Inside, You'll Find 5 Generous Bedrooms and 3 Baths, Offering Ample Space For Family and Guests. Laundry is on the Main Level for Your Added Convenience. The Lower-Level Family Room has Another Propane Fireplace. Large Above-Ground Windows Flood the Space With Light, Creating a Welcoming Atmosphere. The Lower Level also Includes 2 Oversized Bedrooms and a Beautifully Appointed Bathroom Featuring a Massive Walk-in Shower. Don't Miss the Cedar-Lined Sauna, An Ideal Way To relax and Recharge After a Busy Day. The Mudroom Offers Additional Storage Space, an Additional Laundry Hookup and Access to the Garage. With Large Windows Throughout, This Home Feels Bright & Open At Every Turn. Bayshore Village is a Fantastic Community to Call Home. Located on the Serene Eastern Shores of Lake Simcoe. The Area Boasts a Well Maintained 3-Par Golf Course with a Practice Green, a Saltwater Heated Pool, Newly Renovated Pickleball & Tennis Courts, and 3 Harbours for Boating Enthusiasts. Surrounded by Beautiful Parks, Trails, and a Range of Community Activities and Events. This is a Place Where You Can Truly Enjoy an Active & Vibrant Lifestyle. Bayshore Village is 1.5 Hrs. to Toronto & 20 Min. To Beautiful Downtown Orillia. (id:54662)
Century 21 Lakeside Cove Realty Ltd.
219 - 53 Woodbridge Avenue
Vaughan, Ontario
This 1038 sq. ft 2 bedroom, 2 bathroom split bedroom corner unit condo is almost like a bungalow with large windows surrounded by sunlight. Complete privacy with no neighbours looking in. Overlooking the courtyard. No balcony needed as you can just walk down the stairs and enjoy the walks on the Humber River trails, parks, Historic Market Lane Plaza with shops, food store, restaurants, no vehicle needed. Immaculate move-in condition, bedrooms on each side away from one another for privacy, amenities include a party room, gym, media room or games room. 24hr concierge. Priced to sell. Pride of Ownership. Show 10+++ **EXTRAS** 9ft ceilings, hardwood floors, Romeo/Juliette balcony, California shutters throughout. Smooth ceilings. Split bedrooms. Built-in cabinetry. (id:54662)
RE/MAX Premier Inc.
489 Bay Street
Brock, Ontario
Renovated Bungalow In The Heart Of Beaverton. 3 Bedrooms And 2 Full Bathrooms. Large Eat-In Renovated With Appliances And Lots Of Storage. Walking Distance To Downtown With All Local Amenities. 5 Min. Drive To Public Beach & Marina. Air Natural Gas Heat. All on a quite Street. Large LOT. (id:54662)
RE/MAX All-Stars Realty Inc.
2 - 160 Wellington Street E
Aurora, Ontario
Prime *High Exposure Wellington St E & Industrial Pkwy Location* Signage * Next to GO Station & Amenities * Good Parking * OpenSpace Loft Style Office / Retail Opportunity * (id:54662)
RE/MAX Hallmark York Group Realty Ltd.
67 Airdrie Drive
Vaughan, Ontario
This First Time on The Market 2 Family Home Is 2553 SqFt. Plus 1252 SqFt. Finished Bsmt With a Second Kitchen, Wet Bar Open Concept Layout With a Full Washroom and Service Stairs To Bsmt, Has a Rental Potential or For Sharing Being Situated On a Pool Size Inside Corner Lot For Privacy, a Large Sun Room Gives Extra Space To Enjoy With Family and Friends, Some Room Left For Your Own Decor Within Walking Distance To Schools, Transportation, Parks and Plaza. Minutes To Hwy 400, is Minutes to The Airport, and Subway. Nicely Kept, Immaculate, Fantastic Neighbourhood. (id:54662)
RE/MAX Premier Inc.
7126 Highway 9
New Tecumseth, Ontario
This spacious 2-bedroom, 3-bathroom bungalow offers full access to the entire home, including a finished basementperfect for additional living space or a home office setup. Enjoy a private backyard with scenic views, creating a peaceful setting for outdoor relaxation or entertaining. (id:54662)
Homelife/champions Realty Inc.
105 Burns Boulevard
King, Ontario
Best Seller Winsdor Model From Zancor's Royal Collection. Exceptionally Finished Masterpiece At Executive Enclave Of King City. This Gorgeous Floor Plan boasts 2800+1200Sqft Of living Space with 5 Bedrooms and 4 full Bath + 1 Powder room. Newly Renovated finished basement & Full Of Valuable Upgrades Incl. Inside/Outside Lid Lighting, Natural Gas Stove, Gas Line in Backyard, Oak Floors, Glass Showers, Pot lights T/O, Gorgeous Bay Window T/O, High Up To 13'Ceilings, Coffered + Vaulted Ceilings in Master, Alarm Ready, TONS of storage & Landscaped. Perfect for entertaining. Surrounded By Multi-Million Homes, Trails & Parks. 10 Min Walk To King Go Station Or City Township, Minutes Drive To Hwy 400 & everything King City has to offer. **EXTRAS** Gourmet Kitchen W/Granite Counters & Island, Premium Stainless Steel Appliances, New Gas Stove, New French Doors Fridge/Freezer, Build In S/S Microwave, Upgraded Fireplace Matel, Window Coverings, Brand new CAC, Alarm, G.D.O. & More. (id:54662)
Royal LePage Your Community Realty
Upper - 74 (Upper) Windyton Avenue
Markham, Ontario
Gorgeous Forest Hills Homes (Cornell Rouge) For Rent (Main+2nd Floor). 4 Bed+4Bath Spacious Detached, Tons Of Upgrades, Minutes Away To Public Schools, Hospital, Community Center, And Parks. Double Garage With 3 Parking Spaces, Separate Entrance, Basement Not Included In The Listing Price. (id:54662)
Rife Realty
727 Lowell Avenue
Newmarket, Ontario
This charming historic bungalow with a welcoming front porch offers a perfect alternative to condo living, combining character with modern updates for a truly unique living experience. Ideal for those looking to downsize without sacrificing comfort or style, this home provides all the space and convenience you need.This home features two spacious bedrooms and two full bathrooms, along with a farmhouse-style kitchen complete with white cabinets, white subway tile backsplash, butcherblock counters and an island. The main floor boasts 10-foot ceilings, creating an open and airy atmosphere, while the large windows flood the space with natural light. Smooth ceilings throughout add a modern, clean touch. Outside, you'll find your own fully fenced lot with an interlock patio and privacy screen, perfect for outdoor dining or relaxation. There's also an additional side deck for small get togethers to watch western sunsets. There is a large wooden shed in the backyard to meet all your storage needs.With a beautiful balance of historic charm and modern amenities, this home is ready for you to move in and start living in comfort and style. Walking distance to Fairy Lake and Downtown Newmarket. A beautiful neighbourhood with a friendly atmosphere, the perfect choice for those seeking a low-maintenance lifestyle with plenty of space to call your own. (id:54662)
Royal LePage Rcr Realty
Basement - 30 Appleview Road
Markham, Ontario
Spacious basement apartment in prime area. Separate entrance through garage with shared separated laundry. All utilities included. Includes large bedroom, kitchen, and sitting area. Landlord will keep one bedroom room and storage room for their own use. Ideal for single occupant. (id:54662)
Homelife/bayview Realty Inc.
162 Hammill Heights
East Gwillimbury, Ontario
Convenient, demand, quiet location in the popular family community of Mt Albert. Immaculately upgraded with all 3 levels finished, this 3 bedroom, 3 bathroom Townhome is a gem. Ideal for first time purchasers or for those downsizing. Upgraded kitchen with breakfast area and stainless steel appliances. Large primary bedroom with W/I closet. The open concept basement with a finished rec room and 3 pc bath is perfect for a teenage hideaway. W/O from dining area to large deck and fully fenced landscaped backyard. Wonderful for summer gatherings and entertaining. Close to all amenities including schools and parks. Don't miss this lovely home! (id:54662)
RE/MAX West Realty Inc.
Basement - 93 Richardson Crescent
Bradford West Gwillimbury, Ontario
Modern 1-bedroom basement for lease in the heart of Bradford! This cozy space features an open-concept living area, modern finishes, and a large kitchen space and includes exclusive use of ensuite Laundry, pot Lights, modern kitchen with plenty of counter space and cabinets. Enjoy the convenience of a great location close to shops, parks, and public transit. (id:54662)
Property.ca Inc.
Main Flr - 43 Bailey Crescent
Aurora, Ontario
Perfect for a family looking to live in a safe and family oriented Neighbourhood, Close to Schools, Parks, Shopping Centres and Transportation. Upgraded Kitchen, Quartz Countertop, Lots of Kitchen Cabinets.Double Sink, Wood Flooring and lots of Windows, Sunlights. Upgraded 3 Pc Washroom with Bathtub and Tile flooring, Open Concept and Large family and Dinning Room, Large Bedrooms With Closets. This Stunning, Bright and Spacious 3 Bedrooms House Has a Private Backyard (Only for the Use of Main Floor Tenants) With Beautiful Flowers in the Whole Spring and Summer. Perfect for Relaxing After a Long Day at Work or For Those Who Love Gardening. Only One Person Lives In The Basement. (id:54662)
International Realty Firm
202 - 309 Major Mackenzie Drive E
Richmond Hill, Ontario
:Prime location in heart of Richmond Hill. Bright & spacious corner unit, Great layout, 1374 sq ft. One of the largest units in the building. 3 Br + Den & Laundry room.. Ample storage space. 2 Parking spots and locker. Steps to GO station. Close to Hospital, Public Transit, Libraries, Shops And Parks. (id:54662)
Right At Home Realty
413 Coventry Hill Trail
Newmarket, Ontario
**NO SILLY OFFER DATE** Located in one of the most prestigious and sought-after neighborhoods, this magnificent home offers an unparalleled living experience. Situated on a sprawling, over half-acre lot, the property backs onto a serene ravine, providing privacy and picturesque views. The home has been thoughtfully renovated to blend modern luxury with timeless elegance, featuring exquisite hardwood floors throughout and soaring ceilings, including coffered 10-foot ceilings in the main living areas that create a sense of grandeur and openness. Natural light floods the interior thanks to the expansive windows in every room, offering breathtaking views of the lush outdoor surroundings and enhancing the sense of space. The spacious formal rooms are perfect for both entertaining and relaxing, while the seamless flow between the living, dining, and family areas creates an inviting atmosphere ideal for any occasion. The chef-inspired kitchen is equipped with high-end stainless steel appliances and custom cabinetry, making it the heart of the home for family gatherings and culinary creations. The fully finished basement is a true highlight, offering a large, beautifully appointed 2-bedroom in-law suite complete with a separate entrance, laundry, and full privacy. This versatile space can accommodate extended family, guests, or even generate rental income. This extraordinary home also features thoughtful amenities, including central vacuum, central air conditioning, garage door opener, and an irrigation system for the lush front yard. The home is equipped with top-tier appliances: two stainless steel fridges, two stoves, two washers, and dryers. The hot water tank, furnace, and water softener are all modern and efficient, ensuring comfort year-round. With its blend of luxurious finishes, exceptional space, and prime location, this is truly a rare opportunity to own an estate that exemplifies the very best in refined living. Irrigation Front (id:54662)
Exp Realty
Basem. - 144 Royal Orchard Boulevard
Markham, Ontario
Welcome to the family-friendly Royal Orchard neighborhood!Experience the joy of living in a cozy/warm 1-bedroom basement unit with direct access from the main entrance door with Spacious living room, Enjoy seamless connectivity with quick access to Highway 7,407, & 404, making commuting a breeze. Explore nearby shopping and entertainment options, creating a vibrant and convenient lifestyle. Close to bus stop station, For students / newcomers; the YRT bus #03 provides a direct route to York U (Keele Campus). Commuting to Finch Station is a breeze, taking just 30 minutes by transit.Your daily needs are met with ease,as Food Basics,Shoppers Drug Mart, & Thornhill Community Centre are all within a 5-minute drive. Discover the perfect balance of convenience & community living in the heart of Royal Orchard your new home awaits! Tenant responsible for snow removal of their side, No Pet/No Smoke due to allergy. Only 1 Parking space is available on the left side of driveway. Internet is included! (id:54662)
Keller Williams Portfolio Realty
1258 Leslie Drive
Innisfil, Ontario
Detached 3 storey home with a huge top storey loft backing onto green space so no neighbours to the back! Sought after family friendly area of Alcona. This is a big house! Minutes to Innisfil Beach Park and all the great amenities on Innisfil Beach Rd. 5 bedrooms and 4 washrooms. You can easily add 2 more rooms in the loft if needed! Large spacious kitchen with stainless steel appliances, centre island, breakfast bar, big pantry, eat-in area and a direct access to the backyard. Two tiered backyard makes it great from entertaining and creating separate outdoor space! Elegant dark hardwood floors, two storey opening over the family room, second floor laundry, high ceilings and much more! This home has been well cared for and maintained by the current family. (id:54662)
RE/MAX Hallmark Realty Ltd.
2 - 15263 Yonge Street
Aurora, Ontario
YONGE STREET FRONTAGE / EXPOSURE * Desired Location Right at Yonge St & Wellington St * Available July 1st/25 or TBA *Landlord Excludes Food Related Uses at this location * Tenant to pay for utilities, separate meters for Enbridge gas & Alectra electricity* (id:54662)
RE/MAX Hallmark York Group Realty Ltd.
83 Hilts Drive
Richmond Hill, Ontario
Welcome To This Meticulously Maintained Semi-Detached, Nestled Peaceful Neighborhood. 1st Owner. 2320 Sf as Per Builder. $$$ Upgrades. Amazing Layout Featuring Great room with Gas Fireplace, Dining combined with Family room, 4 Bedrooms + Office Den + Laundry Room on the 2nd floor, Hardwood Floor On Main & upper Hallway, Pot Lights Throughout, Open Concept Kitchen with Quartz Countertop, Stainless Steel Appliances, Gas Stove, Extended Pantry, Deep Sink & Eat-In Central Island. High Ceiling W/ 9 Ft On Main & 2nd. The Basement is newly Finished with Portlights, a 3-pc modern washroom, a 5th Bedroom, a Recreation room, and a Rough-in for another kitchen, There is a place for extra Laundry and there is an opportunity to make a separate entrance to be a fully separate Apartment, Amazing opportunity for INVESTORS, lots of storage space, Fully Fenced Backyard, Extra Wide Garage. Smart Garage Door Opener/Door Bell/Thermostat. Walking Distance To Richmond Green S.S, Richmond Green Park, Library, Home Depot, and Costco. Close To Bayview Secondary School & Christ The King French Immersion School & Hwy 404 And Shops. (id:54662)
Right At Home Realty
5127 Fifth Line
New Tecumseth, Ontario
This open concept home is located on an acre sized lot in the Hamlet of Penville. A Beautiful stone detached bungalow with a walk out basement. This home features 3+2 Bedrooms, 2+1 bathrooms, two kitchens, and two laundry rooms. The main floor kitchen has lots of storage space and French doors walk out to the rear deck. The 2 car garage offers access to both the main floor and separate entrance to basement. The large and bright walk out 2 Bedroom basement apartment is perfect for multi-generational families or to utillize as an income property to help out with Mortgage payments. HWT & Water Softener are owned. With plenty of parking, space to play and pretty views, this home awaits you and your family. Shingles 2020, Water System Includes: Iron System, UV Light, Water Softener and Reverse Osmosis. (id:54662)
Century 21 Millennium Inc.
96 Weslock Crescent
Aurora, Ontario
***FOUR EN-SUITES***Experience luxury living in this brand-new, never-lived-in 4-bed, 5-bath home by Paradise Homes in the prestigious Aurora Trails community. Situated on a 42-ft lot, this stunning property offers over 3,100 sq. ft. of modern living space.Features include: 9-ft ceilings on both main & second floors, hardwood & porcelain flooring throughout, a gourmet kitchen with extended-height cabinets, a large center island, pantry wall & bright breakfast area. Functional main floor layout with a formal dining room, sunlit great room, private den & laundry room w/ front-load washer & dryer. Mudroom w/ closet & service entrance provides direct access to the kitchen. All 4 spacious bedrooms have their own ensuite baths w/ quartz/granite countertops & frameless glass showers. Additional upgrades: dark-stained oak staircase, 8-ft doors & a driveway w/ no sidewalk, allowing parking for 4 cars.Prime location within walking distance to the future Dr. G. W. Williams Secondary School & minutes to Hwy 404. ***EXTRAS*** Smooth main floor ceilings, black stainless steel KitchenAid appliances, grey LG front-load washer/dryer, tankless water heater, dark-stained hardwood floors & staircase, quartz/granite countertops in kitchen & baths. (id:54662)
RE/MAX Imperial Realty Inc.
211 - 2500 Rutherford Road
Vaughan, Ontario
At Villa Giardino, experience Stress-Free living in a spacious condo apartment with over 800 sq. ft. & an additional 77 sq. ft. balcony. ALL-INCLUSIVE condo fees cover Water, AC, Heating, Hydro, Cable TV, Home Phone, common elements, and a weekly free shuttle to the grocery store. This open-concept unit offers a large kitchen with a dining area, tiled flooring, and ample cabinet space. The laundry room features a sink, a compact washer and dryer combo, and shelving organizers for added convenience. A spacious bathroom adds accessibility with closet organizers and a bathtub with grab bars for more safety. The generously sized bedroom fits a king bed and includes large windows and a walk-in closet. The bright living room features hardwood flooring and a walkout to the balcony, providing a relaxing space to unwind. The entire unit is carpet-free, ensuring a clean and open living environment. Villa Giardino offers comfort, accessibility, and a variety of activities for residents. Additional amenities on the lower floor include a hair salon, chapel, card games room, exercise room, and party room, all tailored to enhance the living experience for seniors and all residents. This is a rare opportunity to own a home that blends convenience, comfort, and community. (id:54662)
Right At Home Realty
33 Origin Way
Vaughan, Ontario
2 Year New Evoke Modern Towns By Treasure Hill, South facing Living Spaces w/ tons of sunlight. Full-suite bedroom on main floor for guests. Spacious & Modern Layout in central Patterson. Minutes to Dufferin & Rutherford. Walk-Out Sliding Door on Ground Floor to Backyard, Kitchen Island, Balcony on Main Floor & 2nd floor. Walk in master closet. Upgraded metal stair spindles. LG Smart Induction Oven, Motion activation Range by Fotile, LG fridge with Multi Airflow. All New Plush Drapery. Walk out basement to a fenced backyard. Walking Distance to Parks, Schools, Transportation, Go Station, and Major Plazas/Restaurants.Walk out basement to a fenced backyard. Walking Distance to Parks, Schools, Transportation, Go Station, and Major Plazas/Restaurants. POTL Fee $134.60 Monthly (id:54662)
Everland Realty Inc.
21 Upper Highland
New Tecumseth, Ontario
Welcome to 21 Upper Highland- Comfortable Adult Living in Briar Hill, located in the sought-after Briar Hill Community, this home offers a perfect blend of comfort and convenience. The main floor features a bright eat-in kitchen, an open living/dining area with coffered ceilings, a gas fireplace, and walk out to peaceful deck. The main floor primary bedroom features coffered ceilings, a walk-in closet and a spacious 4 -piece ensuite bathroom. The walk-out bsmt includes a spacious family room with above-grade windows, a second bedroom, a 3 piece bath, ample storage, and cold room. Book your showing today!! **EXTRAS** *** Furniture in property can be Negotiated*** (id:54662)
RE/MAX West Realty Inc.
214 - 7163 Yonge Street
Markham, Ontario
Location! Location! Commercial/retail/office space with 2 rooms & and reception area and 2 vanities. Spent $$$ to bring water inside the unit and finish unit. Ideal for beauty salon, laser, bodywax, hair salon, spa, accounting, lawyer, business office, engineering, etc... Lots of public parking spaces and underground. Don't miss this opportunity for investor and end users. **EXTRAS** All work done. HVAC, electric, plumbing (id:54662)
Royal LePage Your Community Realty
1121 Tanzer Court
Pickering, Ontario
Your search just ended! Bright & spacious home meticulously maintained by same owner for over 30 yrs! Featuring an updated kitchen with s/s appliances, granite counter-tops, 4 bdrms & brand new washroom. Finished bsmt with kitchen, rec room, 2 extra bdrms & separate entrance - perfect for growing teens or in-law suite. Beautiful front porch with interlocking walkway and backyard for entertaining with composite deck. Located in prime & convenient neighborhood, just minutes to 401, GO station, transit, top-rated schools, Pickering Town Centre, restaurants, and the scenic waterfront. ** This is a linked property.** (id:54662)
Homelife/champions Realty Inc.
Th 7 - 1331 Queen Street E
Toronto, Ontario
Stunning Townhome in charming Leslieville. Over 2100 sqft. of pure luxury living, single owner occupied, spacious indoor and outdoor areas perfect for family residence, dressed and designedfor style and elegance. Professionally designed by Interior designer. Built in garage with direct entrance into the home, exceptional outdoor patio oasis, decorated for an urban entertainment experience like no other. Spacious hotel styled, high-end: great room withliving, dinning and kitchen all upgraded; light fixtures, appliances, kitchen organizers, fire-place! Second and third floor resting private rooms and ensuites. 7 star spa luxury master bedroom suite, clean, crisp, bright, boudoir, with bistro style private terrace! Building Amenities On 8th Floor Of Main Building: Includes Roof top Lounge With Toronto Skyline,Indoor/Outdoor Gym, Pet Grooming/Wash Area, Indoor Library Lounge On Main Floor, Underground visitor Parking, Concierge Limited Hours.****EXTRAS**** High Speed Internet Included, hardwood Floors, Scandinavian Modern Kitchen By Paris Kitchen W/ Many Upgrades: Extended Cabinets, Pot Drawers, Gas Range, Extended Kitchen Island, Quartz Countertops & Backsplash, Gas Line BBQ, Dining Room Overlooking Patio. Upgraded Light Fixtures, Closet Organizers and All Furniture Included!. Note: Current Furnishings do not match digital tour. (id:54662)
Sutton Group - Summit Realty Inc.
318 - 5800 Sheppard Avenue E
Toronto, Ontario
Super Convenient Location with Tons of Potential! Newly Renovated, Spacious 2 bedroom suite with a Gorgeous Sun-Filled Atrium in Building. Good for Renovators, Diy'ers, Investors & First time home buyers. Ample Amenities. 2 mins Drive to Hw 404, Mins to U of T Scarborough campus. TTC At your Doorsteps, Close to Parks, Schools, Library, Shopping, Transit, Buses, Restaurants, Plazas and more! (id:54662)
Timsold Realty Inc.
272 Floyd Avenue
Toronto, Ontario
Rare Opportunity To Own A Detached Bungalow In Most Sought After Location Of East York. Bright And Spacious With Solid Bones. Well Maintained, Detached Garage, Private Driveway And Separate Entrance To Basement. Great Investment With Endless Possibilities. Currently Tenanted, Vacant Possession Possible If Required. Steps To Upcoming Ontario Line Subway Station, Pape Subway Station, TTC, Schools, Parks And Trendy Danforth Shops/ Restaurants. Sold together with 270 Floyd Ave. **EXTRAS** All Existing Chattels And Appliances. (id:54662)
Executive Homes Realty Inc.
270 Floyd Avenue
Toronto, Ontario
Rare Opportunity To Own A Detached Bungalow In Most Sought After Location Of East York. Bright And Spacious With Solid Bones. Well Maintained, Detached Garage, Private Driveway And Separate Entrance To Basement. Great Investment With Endless Possibilities. Currently Tenanted, Vacant Possession Possible If Required. Steps To Upcoming Ontario Line Subway Station, Pape Subway Station, TTC, Schools, Parks And Trendy Danforth Shops/ Restaurants. Sold together with 272 Floyd Ave. **EXTRAS** All Existing Chattels And Appliances. (id:54662)
Executive Homes Realty Inc.
16 Woolf Crescent
Ajax, Ontario
Introducing 16 Woolf Cres. This corner detached home brings a perfect blend of indoor & outdoor living. With a gorgeous open concept kitchen, perfectly manicured private backyard and showstopping curb appeal. You will love to call this property home. Spa like principal bedroom ensuite provides your own home oasis. Walking distance to local schools, easy access to 401,short drive to waterfront, golf courses and grocery. (id:54662)
Royal LePage Real Estate Services Ltd.
2705 - 100 Upper Madison Avenue
Toronto, Ontario
Treasure property. Sub PENT HOUSE, well maintained, practical layout. Approx. 1,000 S.F. plus private open Balcony. Den can be used as 2nd. Bd. Included with parking &locker package (owned). Bright, east exposure, move in condition. 24 hr. concierge/security. Resort style grounds with outdoor pool. All inclusive maintenance, 1 1/2 Baths. Steps to e-v-e-r-y-t-h-i-n-g. Direct access to Yonge/Sheppard Centre & Subway Lines. Madison Residence, one of North York's best kept secrets. Buy, and have your own "Treasure". (id:54662)
Royal LePage Golden Ridge Realty
710 - 55 Front Street E
Toronto, Ontario
Welcome to The Berczy! Luxury, Midsize boutique building to St Lawrence Market! Bright, Fully Furnished Open Concept One Bedroom Suite Plus Den With One parking Spot with Floor to Ceiling Windows & Large Balcony. Beautiful West Facing Views of City and CN Tower. 9 Ft Ceilings with Hardwood Floors, Modern Kitchen with built in appliances and Quartz counter Tops. One of the most sought-after buildings in the Toronto.24 hour concierge,Gym, party room, Theatre room, Yoga studio, roof deck with BBQs, Hot tub, Sauna, Steam room, Guest suites, visitor parking. Close to Subway, Go,Parks,St Lawrence Market,Waterfront,Eaton Centre,Union Station,Porter Airlines and More (id:54662)
Homelife/romano Realty Ltd.
Bsmt 1 - 47 Wentworth Avenue
Toronto, Ontario
Walkout Basement Apartment for Rent Fully Renovated large window lounge New Appliances Top Rated School Area Separate entrance Located in a prime and Quiet location of North York Close to Sheppard Avenue its perfect for Small Families Dont miss out on this amazing opportunity! One outdoor parking is included Tenant pay 25% utilities EXTRAS** S/S Fridge, S/S B/I Microwave w/ S/S Stove, S/S Dishwasher, Share Washer & Dryer. Extras: lockbox at the door. looking for AAA tenant with great credit report, rental application form, last three pay stubs, job letter and reference. Email offer to: [email protected] for showing. (id:54662)
Century 21 Atria Realty Inc.
1015 - 4k Spadina Avenue
Toronto, Ontario
One bedroom condo in the middle of downtown Toronto (6 min Union, Yonge, St Andrew subway) :granite counter, modern kitchen, stainless still appliances. Ontario Lake and Rogers Center view from the balcony 75 sq. No parking or locker. Unit can be furnished for extra. Rent + hydro. Only A++ tenants, min 700 credit score. Includes ***** amenities: 4 Fully equipped Gym with men's and women's saunas. Indoor Swimming Pool (25m Lap Pool )with a hot tub, Patio, 3 outdoor BBQ's, Sauna, and tanning20 seated Movie Theatre. Karaoke Room. Special 3 Garden Outdoor Barbecue area) with furniture. Study or dining room. Separate kitchen and Party Hall. Guest Suites in the building. Concierge Games Room. Meeting Room. Rooftop Deck/Garden. Aerobics/Dance Studio. Children's Outdoor Play Area. Cardio Room and Many more for free. Security concierge. Visiting parking. Landry (washer/dryer) in suite. Prefect for young professionals or single or couple. Streetcar and bus stop right adjacent to the building. Steps away to TTC and 5min walk to University avenue, financial and entertainment district 7min walk to St Andrew, Union Station subway station, Yonge.1min walk to Gardiner Express Highway.2min walk to Rogers Center, CN Tower, and Ripley.3min walk to lakeshore and Harbor Front, King West & Liberty Village.2min walk to the skyway which connects front street west from behind the building. Sobeys supermarket on the ground floor; RBC office next to building. Closed to U of T Ryerson University, George Brown College. *For Additional Property Details Click The Brochure Icon Below* (id:54662)
Ici Source Real Asset Services Inc.
712 - 35 Mariner Terrace
Toronto, Ontario
Large 2 plus den corner unit at Harbourview Estates 1220 sq. ft. den could be 3rd bedroom or home office. South West exposure floods the unit with natural light. Best amenities in the city. Over 30,000 Sf Super Health Club Full Size Basketball Court Multi Purpose Gym, Large Indoor Pool, Tennis Court, Massage Spa, Billard Rm, Bowling Lanes, Indoor Running Track, Squash Court, Indoor Golf Simulator, Theatre. Walking distance to CN Tower, Financial District And More!! (id:54662)
RE/MAX Wealth Builders Real Estate
201 - 9 Greenbriar Road
Toronto, Ontario
Beautifully renovated home with functional layout complete with all new stainless steel appliances (< 1 year), imported European tiles and flooring, custom hall closet and dining banquet. Nestled in the prestigious Bayview Village neighbourhood, its steps away from Bayview Village, Bessarion Subway Station, and Highways 401 and 404 for easy commuting. The east-facing balcony overlooks a tranquil courtyard, lush greenery, and offers a private yard with BBQ privileges. Includes one underground parking spot. (id:54662)
Homelife Landmark Realty Inc.
1018 - 19 Western Battery Road
Toronto, Ontario
Luxury Zen Condo in Liberty Village. Sunny and unobstructed view, functional layout, no space wasted. World class amenities: 5-star European style spa, hot/cold plunge pools, steam room, private massage rooms, waterslide cabanas, 5000sqft fitness/yoga & the sky track. One block away from 24hr King streetcar, short walking distance to GO station and bus routes, five minute walk to a beautiful tree-lined park. Close to entertainment district, minutes from Lake Ontario and downtown core. (id:54662)
Ipro Realty Ltd.
810 - 225 Sackville Street
Toronto, Ontario
This is a 2 bedroom 2 full Bath Luxury Condo Suite in Paintbox, one of Daniel's Luxury Condominiums. Suite faces north east with unobstructed view Of Downtown Toronto E. It is right beside the new Toronto Arts and Cultural Centre. Overlooks & offers free Access to the new 6 Acre Community Park and the Olympic sized swimming at the Aquatic Centre. Live here & enjoy the bustle of the entertainment & financial districts. Toronto Eaton Centre, shopping and fine dinings, downtown universities and colleges are just minutes away. TTC Streetcar Bus Stop is at Condo's doorstep. TTC Subway is blocks away. 24hr Concierge. Suite has been completely cleaned out, freshly painted, new toilet piece in master ensuite, and other new fixtures installed. Custom made window covering. (id:54662)
Royal Heritage Realty Ltd.
722 - 297 College Street
Toronto, Ontario
Modern 2-Bedroom, 2 Full Bathroom Condo in a Boutique Tribute-Built Building in Kensington Market. Located steps away from the University of Toronto, Spadina and College TTC lines. T&T grocery store, Bubble Tea and TD bank right in the building. This stunning condo offers the perfect blend of convenience and luxury. With a practical split-bedroom layout, this unit maximizes space, while soaring 10-foot ceilings provide a bright, airy, loft-like ambiance.The chef-inspired kitchen boasts sleek, built-in appliances and a custom backsplash, while the unit features ample storage with extra-wide hallway closets and additional interior storage space. Enjoy breathtaking, unobstructed north-facing views that include picturesque sunsets, all while having roller blinds for privacy and comfort. Additional Features:1 parking spot conveniently located near the elevator, laminate flooring throughout, 24-hour Concierge service, fully-equipped Gym, Theater Room, Party/Meeting room, Billiards Room, Bicycle storage, and Rooftop Terrace with BBQs for entertaining. This unit has everything you need for a luxurious and effortless city living experience! (id:54662)
Real Estate Homeward
2001 - 117 Mcmahon Drive
Toronto, Ontario
Concord OPUS in Prestigious Bayview Village, 6 years old suite, over 450 sqft on the 20th Floor with 9' ceilings. Walking Distance to subway stations, steps to GO train, shopping mall, IKEA, Restaurants, Hospital Minutes to Hwy 401 & 404. Modern Kitchen w/ quartz countertops & s/s app. (id:54662)
Homelife Frontier Realty Inc.
1201 - 15 Lower Jarvis Street
Toronto, Ontario
Enjoy the Convenience Of The Daniels Lighthouse West Project. Enjoy the Beaches, Art, Amazing Restauramts And All The Area Has To Offer. Open Concept 1 Bedroom Unit With a Large 120 Sq Ft Balcony. Modern Unit With Hardwood Floors, Quartz Countertops, Semi-Ensuite To Bedroom. Loblaws, George Brown College, the Waterfront and Sugar Beach Are All Next Door. Quick Access To The TTC, The Gardiner Expressway and The Don Valley Parkway. Photos Are From The Previous Vacancy (id:54662)
Century 21 Regal Realty Inc.
