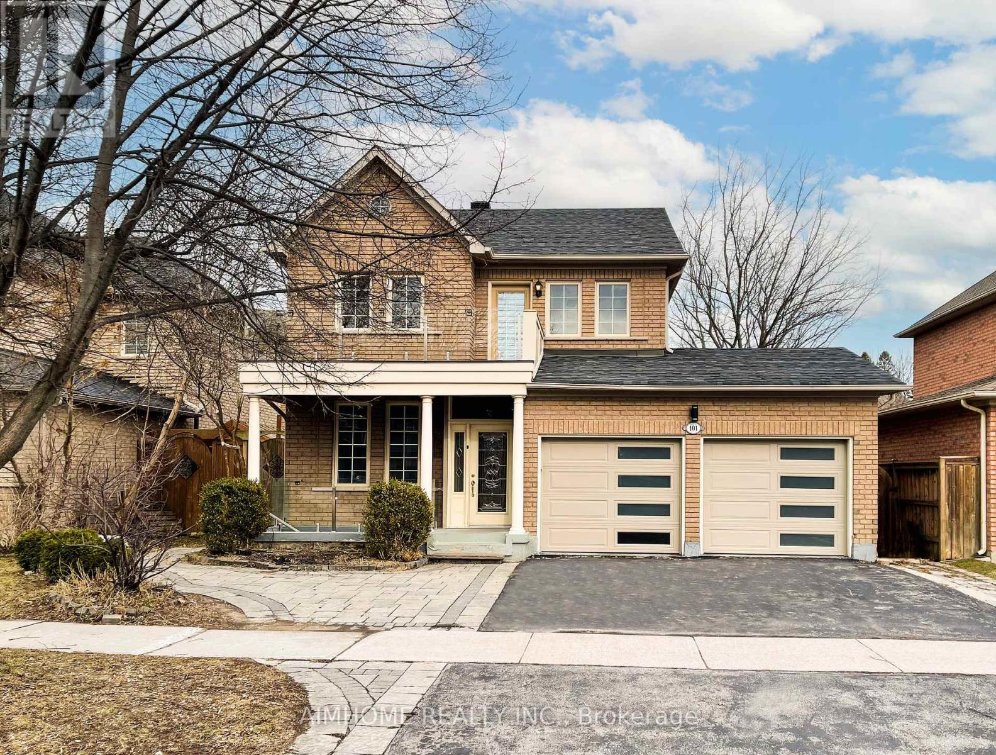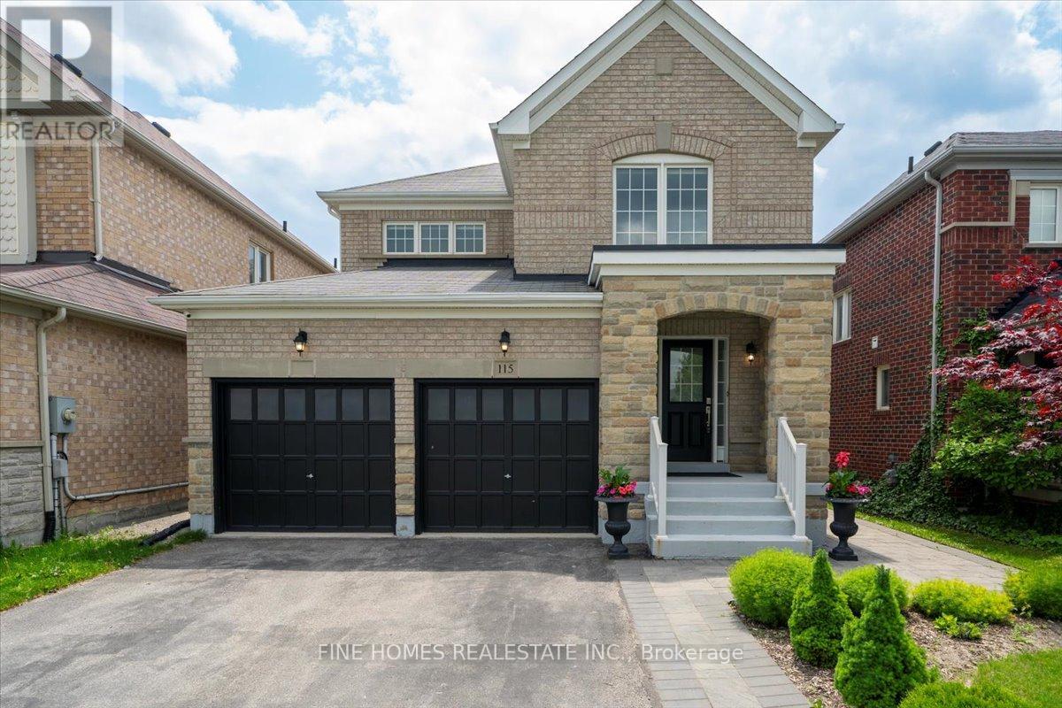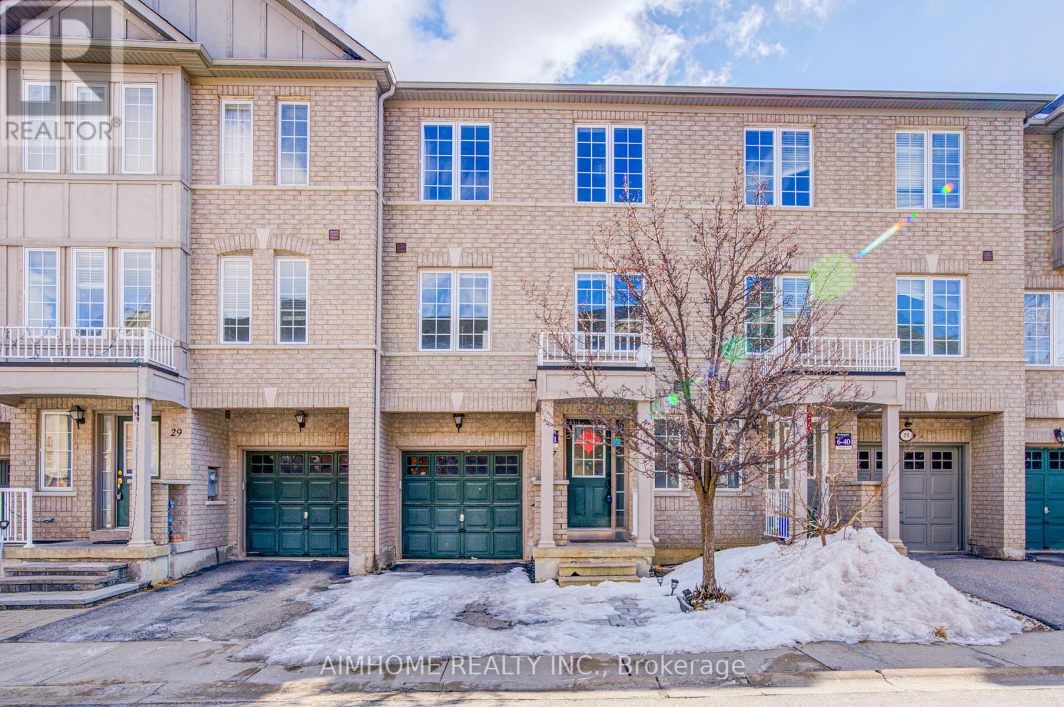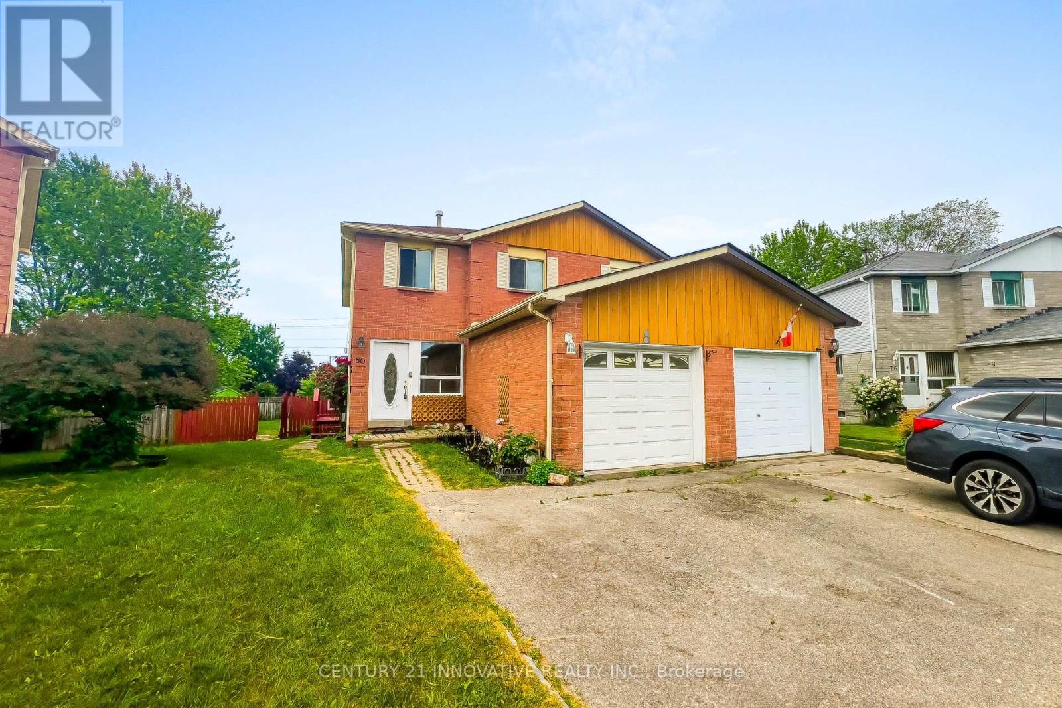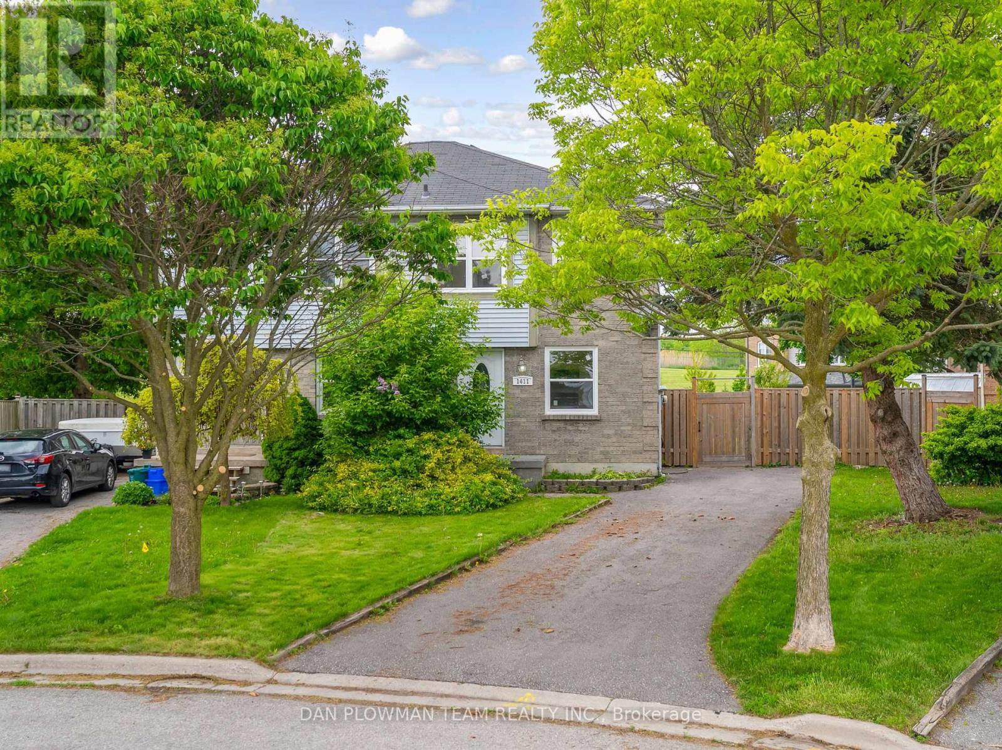92 Waterlily Trail
King, Ontario
Welcome to this beautiful and charming 4-Bedroom detached link home in the highly sought-after community of Schomberg, King. Nestled in a quiet, family-oriented neighborhood, this home offers a peaceful, green, country-like atmosphere - perfect for those seeking comfort, space, and tranquility. The main floor features a spacious open-concept great room combined with a elegant kitchen, ideal for both everyday living and entertaining. A separate den offers versatile space that can be used as a home office, kids' playroom, or cozy sitting area. Enjoy 9-foot smooth ceilings and pot lights throughout the main floor, nicely functional layout and complemented by warm-toned hardwood flooring throughout the entire home.The modern kitchen boasts new (2024) stainless steel appliances, a center island with double sink, quartz countertops, and contemporary light fixtures. The generous breakfast area walks out to a backyard patio with a custom wide deck - ideal for relaxing or hosting family and friends.The large primary bedroom includes a 4-piece ensuite and his-and-hers closets. Three additional generously sized bedrooms include one with access to a shared semi-ensuite bathroom. Step outside to a beautifully landscaped exterior featuring a stone interlock pathway leading to the front door. An additional highlight includes NO sidewalk, allowing for an extended driveway with extra parking spaces. Located near Hwy 9 and Hwy 27, this fabulous location offers easy access to schools, shops, the new recreation centre, and all nearby amenities. A convenient commute to the city or airport completes the appeal of this exceptional home. (id:59911)
Right At Home Realty
101 Grand Oak Drive
Richmond Hill, Ontario
Desirable Kingshill Family-Friendly Community! Bright, Sunfilled Home w/ Functional Floor Plan and lots of upgrades! Featuring 9ft Ceiling On Main Level, Combined Living & Dining Room, Family-Sized Kitchen Open to Family Room w/ Gas Fireplace. Hardwood on Main & 2nd Level. Finished Basement Apartment w/ Separate Entrance, Kitchen, Laundry & 3-Pc Bath Ideal for Large Families or Income Potential!! Roof (2016), Garage Door (2021), Furnace (Owned, 2020), HWT (Rent, 2021), Main Bath (2021), Deck (2019), Entire Home Fresh Paint (2025). Steps to Parks, Splash Pad & Schools. Motivated Seller, Move-In Ready Gem! (id:59911)
Aimhome Realty Inc.
115 Meadowhawk Trail
Bradford West Gwillimbury, Ontario
Stunning Executive Home Located in the Prestigious Summerlyn Village! This beautifully upgraded 3-bedroom residence offers a well-designed, family-friendly layout with approximately 2,000 sq ft of above ground living space, plus a fully finished basement with in-law suite potential. Featuring elegant hardwood flooring throughout and a matching hardwood staircase, this home exudes style and comfort. The warm and inviting living room is highlighted by a gas fireplace and LED pot lights, seamlessly flowing into a modern kitchen with tall cabinetry, granite countertops, a large pantry, and stainless steel appliances. The bright eat-in kitchen overlooks the family room and opens to a fully fenced backyard perfect for outdoor entertaining.Enjoy generous, sun-filled bedrooms with oversized windows. Additional features include main floor laundry with garage access, upgraded bathrooms with granite counters, a double-door entry, brick exterior, and parking for 4 vehicles on a sidewalk-free driveway. Nestled on a quiet street in a highly desirable, family-oriented neighbourhood close to parks, plazas, schools, and all essential amenities. (id:59911)
Fine Homes Realestate Inc.
25 Regalia Way
Barrie, Ontario
BEAUTIFULLY MAINTAINED FAMILY HOME WITH OVER 3000 SQFT OF LIVING SPACE, INGROUND POOL, AND LEGAL APARTMENT. Step through the front door where you are welcomed by a spacious foyer that sets the tone for the rest of the home. A beautifully designed home office catches your eye as you enter the home offering a quiet and productive space for work or study with french doors for privacy without sacrificing any natural light. The updated kitchen showcases white cabinetry, crown moulding, stone backsplash, quartz countertops, undermount lighting, black stainless-steel appliances, and a breakfast bar. The eat-in area is drenched in natural sunlight and connects seamlessly to both the kitchen and family room. The open concept family room features a gas fireplace, custom built ins, hardwood floors and overlooks your outdoor retreat. The backyard oasis showcases an arctic spa hot tub with an outdoor tv, 12’ x 24’ inground heated pool offering a refreshing escape on warm days. A pergola with a cozy sitting area is ideal for hosting or for private nights at home. Retreat to the Primary bedroom where double doors welcome you into an oversized space showcasing a walk-in closet, and a 5-piece ensuite with a frameless glass shower, soaker tub, dual sinks, and a built-in bidet. With its thoughtful layout, the bright and inviting upper level showcases 3 additional bedrooms, and a well-appointed 4-piece main bathroom. Whether you are looking to offset carrying costs or to allocate a private self-contained living space for your multi-generational family, this home features a legal apartment. A separate walk-up entrance leads you into the spacious lower-level rec room and well-appointed kitchen, 4-piece bathroom, dedicated laundry, an oversized bedroom PLUS a bonus den perfect for an office, gaming, or additional living. Nestled in a sought-after family-friendly neighborhood and just a short walk to schools, this home is perfectly suited to meet the needs of every member of the family. (id:59911)
Keller Williams Experience Realty Brokerage
Lot 11 Phila Lane
Aurora, Ontario
Discover unparalleled luxury in Aurora's most prestigious enclave with "The Baron" Bungaloft by North Star Homes, a newly built 4-bedroom, 4-bathroom masterpiece spanning 4,800 sq. ft. Designed for modern living, this home boasts a spacious open-concept layout, 10-foot ceilings on the main floor, and high-end finishes throughout. The gourmet kitchen features quartz countertops, complemented by engineered hardwood floors that flow seamlessly into the expansive living areas - overlooking the backyard. The walk-out basement is a standout, prepped with water rough-ins and an exterior gas line-ideal for summer barbecues and future customization. Situated in a tranquil neighbourhood, The Baron offers both privacy and convenience. It's just minutes from Highway 404, the Go Train, and a variety of local amenities, including Longo's, Greco's Grocery Store, Summerhill Market, and known restaurants like Locale and Minami Sushi. Plus, with a 200 AMP electrical panel and electric car rough-ins in the garage, this home is as forward-thinking as it is elegant. Backed by the Tarion Warranty, The Baron Bungaloft is more than a home it's a lifestyle. Don't miss the opportunity to live in one of Aurora's most sought-after neighborhoods. Developer to add surrounding fence for the property. (id:59911)
Royal LePage Your Community Realty
27 Warrington Way
Markham, Ontario
Located in the sought-after Stone Bridge P.S. and Pierre Elliott Trudeau H.S. zone, this beautifully maintained 3+1 bedroom, 4-bath townhouse with a finished basement offers space and versatility. Built by Greenpark, this is one of the largest units and features a ground floor den easily convertible to a 4th bedroom. Recent upgrades include a new kitchen (2024), finished basement, landscaped front and backyard, and a new water heater (2023). Walk to supermarkets, parks, restaurants, and transit. Just minutes from Markville Mall, Markham GO, and Centennial GO. Dont miss this prime opportunity! (id:59911)
Aimhome Realty Inc.
80 Tams Drive
Ajax, Ontario
Discover this bright and spacious semi-detached home with excellent rental potential in the heart of Central East Ajax. Ideally located near public transit, Highway 401, and major shopping centers, convenience is at your doorstep. The home boasts a large, sun-filled backyard with ample space that could accommodate a future garden suite (subject to approvals). Inside, you'll find elegant touches like an oak staircase, Potlights, modern light fixtures and pot lights that adds warmth and character to the space. A fully finished basement apartment with a separate entrance provides a great opportunity for rental income or multi- generational living. Nestled in a family-friendly neighborhood, this property is a smart choice for both end-users and savvy investors alike. OFFERS WELCOME ANYTIME! (id:59911)
Century 21 Innovative Realty Inc.
Basement - 812 Sanok Drive
Pickering, Ontario
New 2-Bedroom Basement Apartment in Pickering Private Separate Entrance! Looking for AAA tenants! Recently finished, bright, and spacious 2-bedroom basement apartment is located in a quiet, family-friendly neighborhood. With a private separate entrance, open-concept living, and modern finishes, this home offers comfort, privacy, and convenience perfect for a small family or working professionals. Key Features: 2 Large Bedrooms and closets, 1 Full Bathroom (clean and modern) Open-Concept Kitchen with Brand-New Stainless Steel Appliances Private Ensuite Laundry High-Efficiency HVAC System for year-round comfort 2 Driveway Parking Spot. Additional Info: Tenant Pays 40% of Utilities Available for immediate occupancy (id:59911)
Realty 21 Inc.
1411 Beaverbrook Court
Oshawa, Ontario
Beautifully Updated From Top To Bottom, This 3-Bedroom Home Sits On A Large Lot With No Rear Neighbours In Oshawas Lakeview Community. The Main Floor Features A Modern Kitchen With Sleek Appliances, An Open-Concept Living And Dining Rooms, And Stylish Finishes Throughout. Step Outside Onto Your Large Deck From The Living Room Where Youll Be Able To Enjoy Your Huge Backyard. Upstairs Offers 3 Bedrooms, Including A Powder Ensuite In The Primary, Plus A Full Second Bathroom Ideal For Kids Or Guests. The Finished Basement Includes A Spacious Rec Room And An Additional Room For An Office Or Storage. Fantastic Outdoor Space With Plenty Of Privacy. Close To Schools, Parks, And The Lake. Move-In Ready With Nothing Left To Do! (id:59911)
Dan Plowman Team Realty Inc.
Main - 107 Seminole Avenue
Toronto, Ontario
Location!! Location!! A Great location In High Demand Area, Fully Renovated Very Large 3 Bedroom House For Rent With The Open Concept Living & Dining With 3 Larger Bedrooms And Modern Kitchen with 1 Full Washrooms And Laundry With 4 Car Parking & 65% Utilities. 24Hrs 3 Routes TTC Buses (Lawrence Ave & Mc Cowan Rd & Eglinton Ave) Steps To Schools Walk to Scarborough General Hospital, Plazas, NEW SUBWAY, Parks Minutes To HWY 401, Hwy 404 & Hwy 407. Just Minutes To Kennedy Subway, Go Station, Minutes To STC, Centennial College, Lambton College, Oxford College, Seneca College, Library, Schools, and Much More.. This is Main Floor Only . Suitable For Students. (id:59911)
Homelife/future Realty Inc.
31 Rothean Drive
Whitby, Ontario
Absolutely stunning detached 4-bedroom "AB Cairns Monarch built" home located in the highly desirable Queens Commons community in Whitby! This beautifully maintained & upgraded home offers the perfect blend of luxury, comfort, and functionality. Enjoy your very own private backyard oasis featuring a heated inground pool, pergola with a 6-person hot tub, cabana with built-in bar, fridge and TV, gazebo, lush gardens, and mature trees ideal for relaxing or entertaining in style. Inside, this home shows like a model! The main floor features large formal living/dining room, spacious family room with custom built-in wall unit, pot lights, and gorgeous views of the backyard. The modern, fully renovated kitchen features quartz countertops, center island, stylish backsplash, top-of-the-line stainless steel appliances, a built-in desk area, and a large W/I pantry with fridge. Pot lights & gleaming hardwood floors flow throughout the house. Upstairs, the oversized primary bedroom includes a separate sitting area, a spa-like 5-piece ensuite with heated floors, glass shower, air jetted tub, double sinks, and a large walk-in closet with custom organizers. All secondary bedrooms are generously sized. The fully finished basement is the ultimate retreat, offering media/theatre room, home gym, spacious recreation area with pool table, wet bar, and a full 3-piece bathroom - the perfect man cave or family hangout. Key upgrades include: Roof (2022), updated windows and doors, A/C (2024), updated furnace, kitchen (approx. 5 years), owned hot water tank, upgraded bathrooms, heated flooring in master bath, hardwood flooring throughout, interlocking at the front and back, newer garage and front doors, pool heater (2 years old), gas BBQ line, 8'x10' shed with 8foot ceilings, and front/backyard sprinkler system. Incredible location close to excellent schools, parks, trails, shopping, and just minutes to Hwy 401, 412, 407 and public transit. (id:59911)
Century 21 Leading Edge Realty Inc.
684 Upper Horning Road
Hamilton, Ontario
Tucked on a quiet West Mountain crescent at the Ancaster-Hamilton border, this lovingly tended 4-bed, 3.5-bath home rests on an oversized lot that unfolds into your own resort-style backyard. Begin the day with coffee beneath the steel-roof gazebo, plunge into the heated salt-water lagoon pool, then unwind under the stars in a 7-person spa—all framed by lush, professionally landscaped gardens, a sweeping aggregate patio and generous greenspace for lawn games, pets or play. Inside, sunlight streams through 2015-updated bay and patio windows, dancing across hardwood floors in the living/dining rooms and quartz countertops in the magazine-worthy kitchen. Smooth, LED-lit ceilings crown effortless gatherings around the island, while the adjoining family room—with gas fireplace—sets the stage for cozy movie nights. A finished basement extends the fun with a second fire-lit lounge, full bath and games zone—perfect for teens, guests or work-from-home versatility. Move-in peace of mind comes from thoughtful upgrades: roof shingles (2013), furnace & A/C with humidifier (2015), garage door/opener (2015), new pool liner (2024), chlorinator (2022) and pump (2023), plus easy-care ceramics in the kitchen, halls and baths. A double garage and six-car driveway welcome every gathering; commuters will love the three-minute hop to the LINC/QEW, while shoppers can dash to the Meadowlands Power Centre in moments. Upstairs, four generous bedrooms provide tranquil retreats, while two gas fireplaces, central air and abundant storage tick every comfort box. Homes of this calibre—combining turnkey quality, thoughtful design and a true backyard oasis—rarely hit the market at this price. If you’re dreaming of effortless entertaining, space to grow and summers that never end, don’t wait. Your forever home is ready. (id:59911)
RE/MAX Escarpment Realty Inc.

