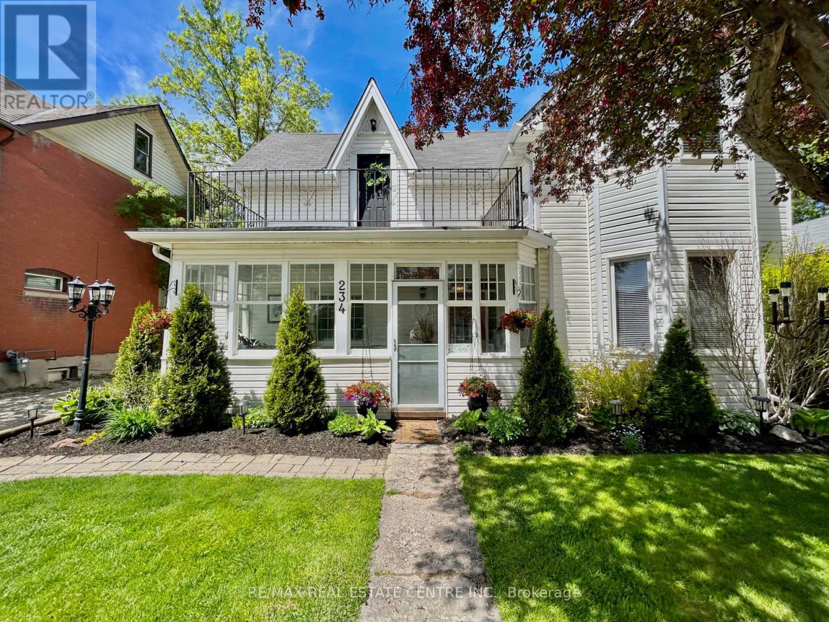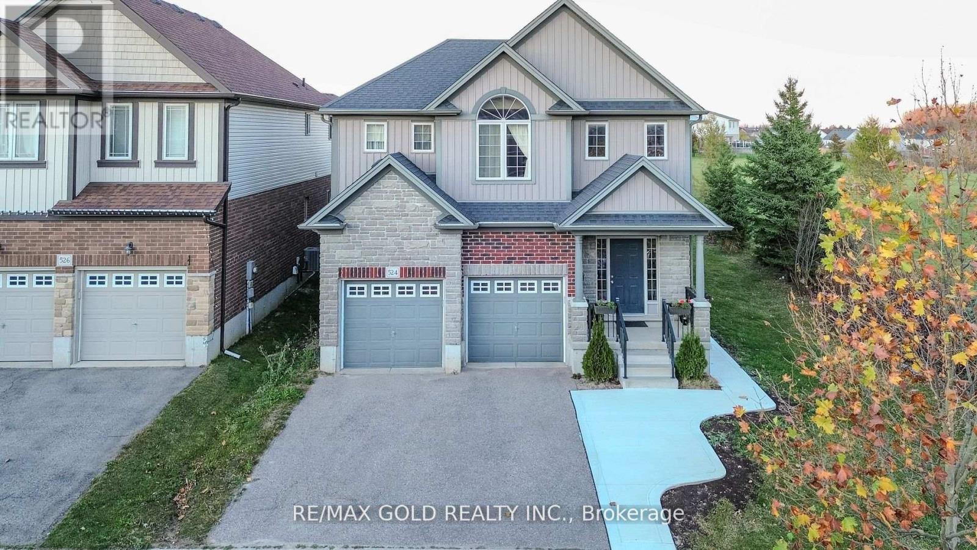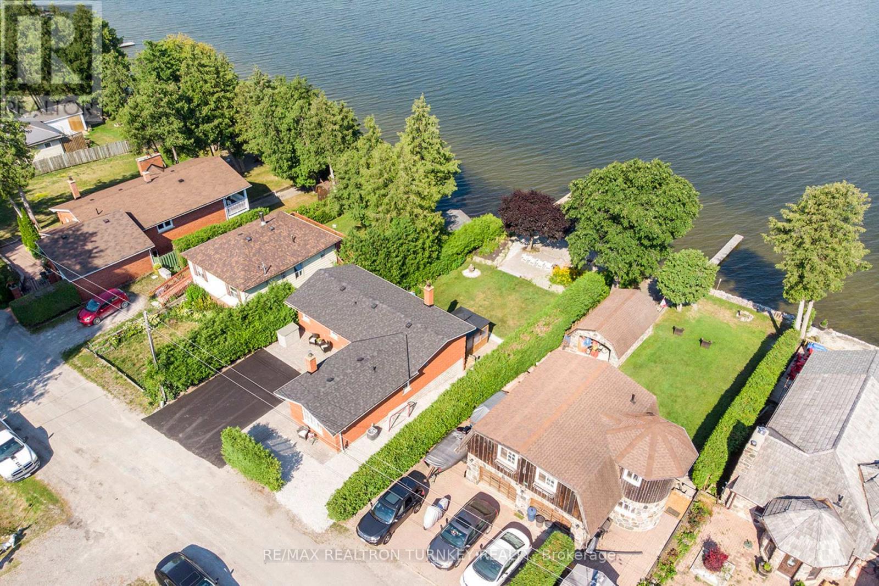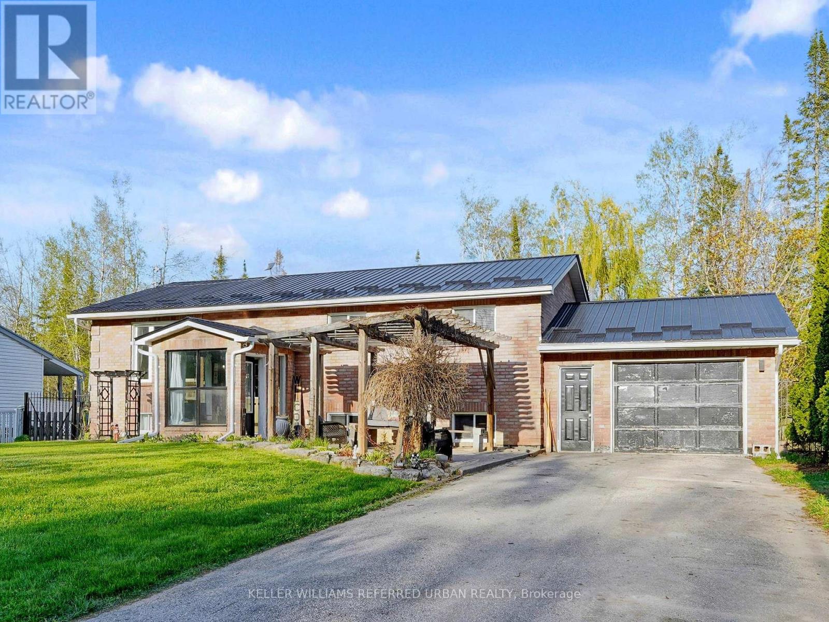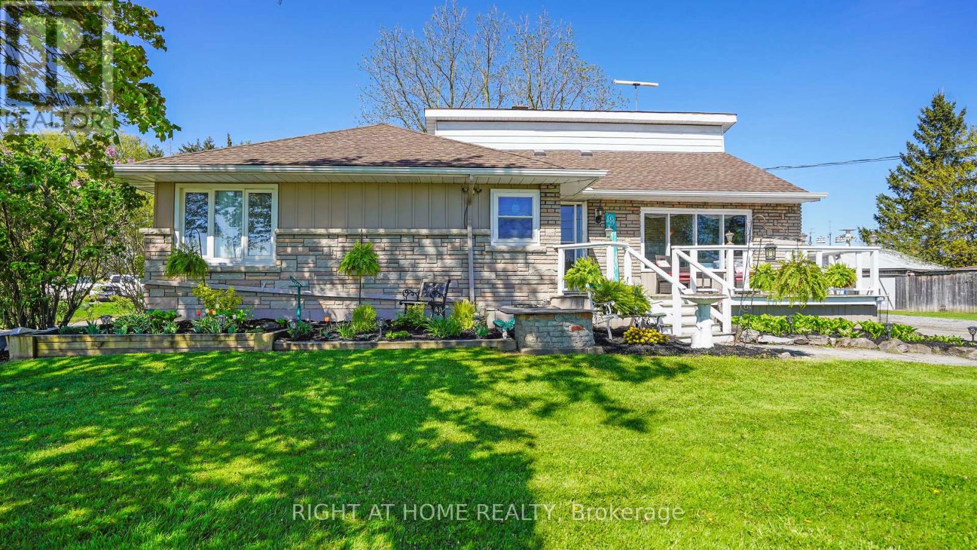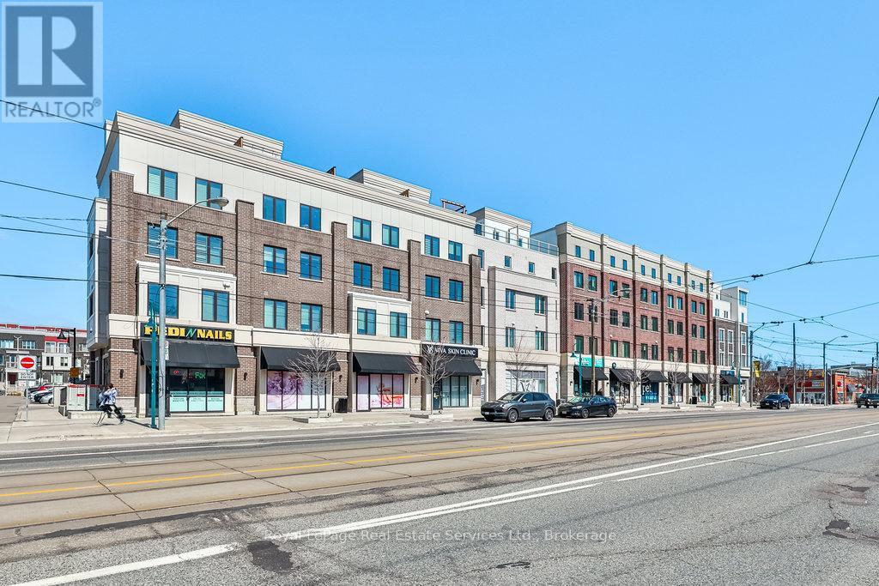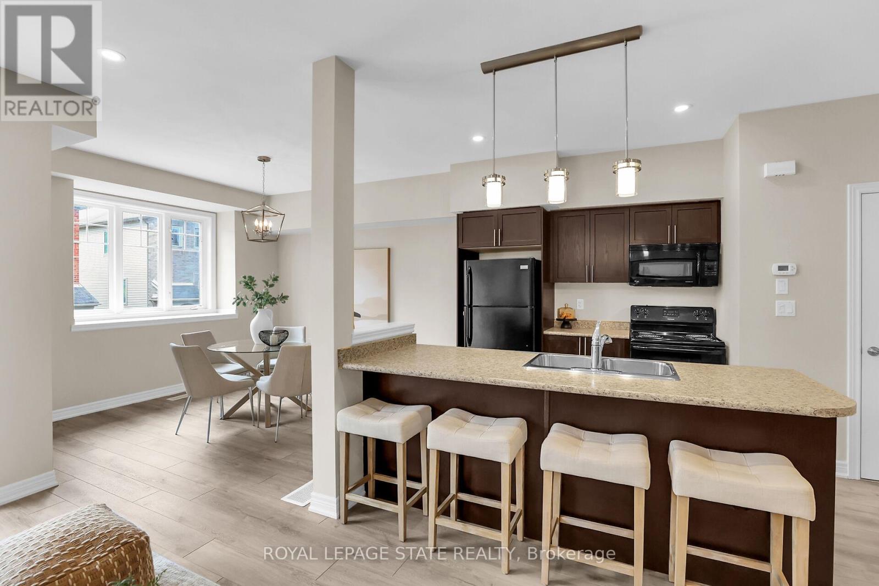234 Main St Street E
Shelburne, Ontario
Welcome to 234 Main Street East, a beautifully appointed 5 bed/3 bath home perfectly situated in the vibrant core of downtown Shelburne! This exceptional property offers an unparalleled blend of modern convenience and timeless charm, placing you within effortless reach of local shops, the community library, schools, and a wealth of employment opportunities. Step inside and be greeted by a sense of spaciousness and light. The inviting living room boasts gleaming hardwood floors, large windows, and raised ceilings. The adjacent family room features a striking coffered ceiling, bay window, and a second fireplace, creating a warm and welcoming space. The heart of the home is undoubtedly the eat-in kitchen. Here, you'll find a large farmhouse sink, stainless steel appliances, ceramic tile, stone backsplash, butcher block coffee bar, and walkout to a large 19 ft x 24 ft two-tiered deck perfect for summer gatherings and relaxation. The generous primary bedroom includes a walk-in closet, bay windows, and a 3-piece ensuite with walk-in shower. Upstairs, a second spacious bedroom offers beautiful hardwood flooring and a private walk-out balcony, with a stunning cast iron clawfoot tub complementing the upstairs bathroom. Beyond the main living areas, this home offers a gleaming sunroom/enclosed front porch, two staircases to the upper level, a large laundry room, a gazebo with a 6 person hot tub, and a fully fenced backyard with a stone walkway leading to a substantial detached 3-car garage perfect for vehicle storage, a workshop, or pursuing hobbies. (id:59911)
RE/MAX Real Estate Centre Inc.
1052 Hammond Road
Lake Of Bays, Ontario
If you've been dreaming of an authentic cottage experience, this is it. Tucked into the trees with stunning views of beautiful Echo Lake, this charming 3-bedroom, 3-season cottage is bursting with character and cottage-country charm. With nearly 1000 sq ft of cozy, classic living space and a bonus 360 sq ft screened-in porch (yes, its totally bug-proof!), there's room for the whole family and then some. That screened-in porch? Its more than just a place to enjoy your morning coffee. It doubles as an extra sleeping area, offering lake breezes and starry night views without the mosquitoes. Out front, you've got 88 feet of clean, natural waterfront with your own dock perfect for swimming, paddle-boarding, or tying up the boat after a sunset cruise. The lot offers privacy without feeling isolated, and the paved year-round road means easy access no matter the season. Just minutes from the charming town of Baysville, you get that peaceful cottage feel without being too far from amenities.This place isn't just a cottage, its a vibe. Whether you're looking for a weekend getaway ora family legacy property, this hidden gem on Echo Lake is ready for new memories. Don't miss out, opportunities like this don't last long. (id:59911)
Keller Williams Real Estate Associates
Basement - 524 St Moritz Avenue
Waterloo, Ontario
This spacious *LEGAL* BASEMENT 1 Bed + Den** This unit includes a spacious bedroom and an additional den for extra living space or a home office. Apartment features a secondary unit equipped with a large 48x48egress window, providing ample natural light and safety. **In-Suite Stackable Laundry, The kitchen is fully equipped with brand-new appliances, including a stove, dishwasher, high CFM range hood, two full-size pantries, and a 36-inch fridge. The kitchen boasts luxurious quartz countertops and a matching quartz backsplash. The 3-piecebathroom includes a standing shower with sliding shower doors, a linen closet, and a vanity with quartz countertops. Additional storage is available under the stairs. Sound Proofing ,Pot lights are installed throughout the basement, providing bright and efficient lighting. Interconnect smoke and carbon monoxide detectors , An air exchanger and water softener are also included. This modern amenities, making it the perfect place to call home. Photos are virtually staged. (id:59911)
RE/MAX Gold Realty Inc.
15 Miller Drive
Hamilton, Ontario
15 Miller Drive - Move-In Ready with Exceptional Redevelopment Potential. Welcome to 15 Miller Drive, a rare opportunity offering the best of both worlds a charming, livable home on an expansive lot, ideal for those seeking immediate comfort or a future custom build. Nestled in a quiet, family-friendly neighborhood, this well-maintained residence features functional living space with updated essentials, making it perfectly suited for end-users, investors, or those planning a phased redevelopment. Whether you're looking to settle in now or lease it out while designing your dream home, the property offers immediate utility and long-term upside.The true value lies in the generous lot size, offering exceptional frontage and depth a prime canvas for a tear-down and custom new build in a highly desirable location surrounded by luxury infill homes and ongoing development. Whether you're looking for a comfortable home today or planning your future build, 15 Miller Drive is a strategic purchase with multiple paths to upside. (id:59911)
Sotheby's International Realty Canada
6 Carl Crescent
Hamilton, Ontario
Tucked away on a quiet, family-friendly crescent, this beautifully updated 4-bed home offers the perfect blend of comfort, functionality, and style in sought-after Waterdown. Just steps to parks, minutes from downtown, and close to the Bruce Trail, lakefront, and highways, its ideally located for growing families who value both convenience and lifestyle. From the moment you arrive, the curb appeal is undeniable mature gardens, brick and siding façade, a welcoming covered porch, and parking for four cars. Inside, you'll be immediately impressed by the thoughtful renovations throughout as well as engineered wide plank hardwood on the main and upper levels. The main floor boasts smooth ceilings, elegant wainscotting, and a dedicated home office with built-in cabinetry perfect for remote work. The open living and dining rooms are bright and spacious, featuring wainscotting and picture windows overlooking the stunning backyard. The newly renovated eat-in kitchen is a showstopper custom shaker cabinetry, quartz counters, a peninsula with breakfast bar, built-in organizers, sleek SS appliances, and a gorgeous coffee bar with SS bar fridge and modern shelving. A bay window fills the breakfast area with light, while the cozy family room offers a vaulted, shiplap ceiling with skylight (2023), brick-surround gas fireplace, and walkout to the rear yard. Upstairs, four sun-filled bedrooms await, along with a luxurious 5-piece main bath and spa-like ensuite both renovated in 2023 with quartz, porcelain tile, and designer finishes. California shutters, crown moulding, and ample storage enhance the functionality and charm. The fully finished lower level features a rec room with pot lights, games room, workshop, and 3-piece bath with jacuzzi tub. Outside, your private oasis awaits: fenced yard with mature trees, aggregate patio, perennial gardens, and a solar-heated chlorine pool (liner and stairs 2024). Bonus: double garage with inside access, alarm system, central vac, and more. (id:59911)
Royal LePage Burloak Real Estate Services
316 - 600 N Service Road
Hamilton, Ontario
Bright And Airy One Bedroom Plus Den With Premium Upgrades throughout! 9 Foot Ceilings, North Facing, With Beautiful Views of Lake Ontario, One Locker And One Underground Parking Spot Included, Upgraded Vinyl In Primary Bedroom With Walk-in Closet and Access To Washroom, Washroom Has Upgraded Vanity With Above Counter Sink And Extra Storage, Kitchen Upgraded With Quartz Counters And Quartz Backsplash As Well As Upgraded Pendant Lighting Above Generous Peninsula, Bedroom And Living Room Have Installed Curtain Rods, Conveniently Located Close To Major Shopping Retailers (Costco, Metro, LCBO, etc), Restaurants, Parks And Wineries, Building Amenities Include, Common Room/ Party Room For Tenant Use, Rooftop Patio With BBQs and Community Garden, Pet Washing Station and a Media Room. (id:59911)
Royal LePage Signature Realty
220 Herkimer Street
Hamilton, Ontario
This exceptional residence seamlessly blends the timeless allure of its Victorian heritage with modern comforts and design to create a truly move-in ready property. In 2013, the home underwent a complete down-to-the-bricks renovation, followed by the creation of a stunning outdoor oasis in 2014 that features a heated, granite trimmed, saltwater pool, tiered decking, elegant lighting, beautiful landscaping and a stunning mix of iron and wood fencing. Every element has been impeccably maintained and thoughtfully updated since. Distinguished by its character and sophistication, the home showcases soaring ceilings, rich hardwood flooring, 12-inch baseboards, crown moulding, transom windows, and a gas fireplace with the restored original mantel. Additional highlights include a built-in sound system and refined architectural details throughout. The gourmet kitchen, centered around a spacious island, flows effortlessly into a large dining room with coffered ceiling that is ideal for entertaining. A cozy main-floor family room offers separate space for relaxation. The expansive primary suite boasts a spa-like ensuite. Two additional bedrooms are enhanced by a beautifully appointed main bath with standalone tub and a convenient second-level laundry room. The third floor impresses with 10-foot ceilings, a three-piece bath, a walk-in closet, and versatile space that can easily serve as a fourth bedroom, studio, or retreat. The finished lower level is perfectly suited for home offices or exercise rooms and includes a wine cellar and oversized storage room. Three full parking spaces and ample outdoor storage enhance the practicality of this rare offering. Ideally located just steps from the shops and restaurants on vibrant Locke Street, the HAAA Grounds and tennis courts, scenic escarpment trails, top-rated schools, the Hamilton GO Station and highway access, this home delivers a truly exceptional and walkable lifestyle in Hamilton's sought after Kirkendall area. (id:59911)
Psr
17 Allen's Lane
Kawartha Lakes, Ontario
Beautiful 4-Season waterfront home is truly a dream, within 1 HR to Toronto on desirable Scugog Lake-part of the Trent Water Way System! Gentle slopping to the Lake with a Sitting Area to enjoy Stunning Western Exposure with beautiful Sunsets, Calming Lake views and a newer large Dock for your boat/toys and room for taking in the sun. This All Brick Bungalow features an Open-concept design, highlighting a Bright & Spacious Living Rm with Cathedral Ceilings and breathtaking lake views which create a really serene living environment! Entertain in the Designer Kitchen with a Center Island, granite counters, and pot drawers offering a sleek and functional space. Escape to your spacious Primary Bedroom with a large picturesque window overlooking the lake with gorgeous views, a 4-Pc Bathroom & Walk-In Closet. The Second Bedroom features lots of natural lighting and a large closet with a 2Pc Bathroom right next to it. Spectacular walkout basement features tons of room for the extended family highlighting a Huge Rec Rm with large windows to take in the lakefront views, Large Bedroom with above grade window with lake views, a 3-pc bathroom and an energy-efficient wood-burning stove allowing for low fuel consumption which is also a great perk for those looking to keep heating costs down. Walk out to the Hot Tub/Gazebo which is fully enclosed to add a special touch for relaxation and enjoyment. This property really combines style, comfort, efficiency and nature perfectly!! Just Move In and Experience Spring, Summer Fall and Winter at your own Retreat!! (id:59911)
RE/MAX Realtron Turnkey Realty
2511 County Road 15 Road
Prince Edward County, Ontario
An extraordinary waterfront estate in sought-after Prince Edward County. Set on 12.7 acres with over 300 feet of clean, swimmable frontage on the Bay of Quinte, this rare property offers unmatched privacy, natural beauty, and boundless potential. Restore the charming century farmhouse with an extensive renovation, or design and build your own custom dream residence to fully embrace the serene surroundings. Ideally located just 20 minutes from downtown Picton, with excellent access to Highway 401 for easy travel to Toronto or Ottawa.Surrounded by the County's finest wineries, dining, and cultural destinations this is a legacy property waiting to be realised. (id:59911)
Keller Williams Real Estate Associates
26 - 3399 Castle Rock Place
London South, Ontario
This stunning 3-bedroom, 3-bathroom end-unit home features contemporary finishes and a spacious, open-concept main floor, thoughtfully designed to offer ample space for your lifestyle. A large foyer welcomes you into the home, providing convenient access to the 2-car garage. The modern kitchen boasts a tile backsplash, quartz countertops, a large center island with an eating bar, upgraded cabinets with pot & pan drawers, and a high-end stainless steel range hood. The kitchen flows seamlessly into the spacious dining and adjacent living area, all designed with a sleek, modern aesthetic. The oversized master bedroom includes a luxury 4-piece ensuite and an adjacent laundry area for added convenience. The upper level also features two additional generously sized bedrooms and a 3-piece bath. Enjoy privacy and natural light in this end unit, which also offers a double-wide, exclusive, non-shared driveway. Step outside to a massive 16ft. x 12ft. deck, perfect for entertaining. Located just minutes from shopping, the YMCA, and Highways 401/402, this home offers easy access to all essentials. Currently this home is being rented out for $2,700. Whether for personal use or as an investment, this home is perfect for any lifestyle. (id:59911)
Exp Realty
290 Haynes Road
Cramahe, Ontario
If you love a Nancy Meyers Movie Set you will love this Gorgeous Country home on 25 acres in beautiful Northumberland County. House set back from the road ensuring privacy and serenity. Spring fed pond, stunning in ground pool, extra large bonfire area, both perennial and vegetable gardens, acres of ATV/walking trails and stunning hillside views. The house is an entertainers dream featuring larger than normal room sizes and multiple patio's to take in the views and peace of country life. Each bedroom has a sitting room and ensuite bath. The house is completely wired with a back up generator and the gardens have an in ground sprinkler system. A truly magical setting. 15 minutes to Grafton and Warkworth. Enjoy world class spa's, farmers markets and summer theatre events. Just over 1 Hr from the GTA by car or take the Via Train from Cobourg to Union Station in T.O. and enjoy great views of Lake Ontario. Make memories to last a lifetime!! (id:59911)
Chestnut Park Real Estate Limited
20 Sedgebrook Avenue
Hamilton, Ontario
For Lease: Stunning 3-Bedroom Freehold Townhouse in Stoney Creek! Welcome to this beautifully maintained 3-bedroom, 2.5-bathroom freehold townhouse, offering 1,588 sq. ft. of stylish and comfortable living space in one of Stoney Creek's most desirable neighbourhoods. Ideally located just minutes from Lake Ontario, Fifty Point Conservation Area, the GO Station, highways, schools, Costco, and all essential amenities, this home is perfect for families or commuters alike. The main floor boasts 9' ceilings, gleaming hardwood floors, and an upgraded wood staircase with elegant wrought iron spindles. The modern kitchen features granite countertops, an undermount sink, and a stylish backsplash. Step outside to enjoy a wooden deck and a private, green backyard oasis ideal for relaxing or entertaining. Additional features include direct garage access, a pass-through to the backyard, and a convenient layout. Upstairs, the spacious primary suite includes a closet and a luxurious ensuite with a corner soaker tub and a glass shower. This home has been virtually staged. Dont miss the opportunity to lease this exceptional property in a prime location (id:59911)
Right At Home Realty
30 Trent River Road N
Kawartha Lakes, Ontario
Charming & Versatile Home in the Heart of Kawartha Lakes Welcome to this beautifully maintained and cozy home nestled on an expansive 80 x 200 ft lot in the picturesque Kawartha Lakes. From the moment you step under the charming wooden pergola and through the front door, you'll feel right at home. Inside, the main level features a spacious and inviting layout perfect for both everyday living and entertaining. The primary bedroom offers a serene retreat with a walk-out to a private deck ideal for morning coffee or relaxing evenings. Two original bedrooms have been thoughtfully combined into one oversized room, offering flexibility for families or those needing extra space. Easily convert back into two bedrooms if desired. The finished basement provides even more room to enjoy, with a large recreation area and two additional bedrooms perfect for hosting guests or accommodating extended family. Step out from the dining area onto a welcoming sundeck that overlooks the generous backyard perfect for barbecues, outdoor dining, and enjoying the peace of nature. Whether you're looking for a full-time residence or a weekend escape, this property is an entertainers dream with endless potential to make it your own. Don't miss this opportunity to own a slice of tranquility in the desirable Kawartha Lakes! (id:59911)
Keller Williams Referred Urban Realty
1407 Kottmeier Road
Thorold, Ontario
Welcome to 1407 Kottmeier Rd, Welland, ON, a dynamic 4-level back split bursting with charm and endless possibilities! With over 2,600 sq ft of beautifully finished living space, this home is perfect for families, entertainers, and those seeking a property that blends functionality with flair. Nestled in a prime Welland location, this is your chance to own a home that truly stands out.Room to Thrive: Features 4 spacious bedrooms and 2 modern bathrooms, offering plenty of space for family, guests, or a dedicated home office.Entertainers Dream: Multiple versatile areas designed for hosting, from open-concept living spaces to cozy nooks perfect for gatherings or relaxing evenings.Expansive 2,600+ Sq Ft Layout: Spread across four thoughtfully designed levels, this home maximizes space and comfort with bright, inviting interiors.Dual Auxiliary Shops with Approx. 220 Amps: A hobbyists paradise! Includes a heated 25 x 16 wood shop for year-round comfort and a 20 x 15 metal shop, ideal for small business owners, DIY enthusiasts, or extra storage.Parking for 12+ Vehicles: Perfect for large households, car enthusiasts, or hosting epic get-togethers with ease.Unbeatable Location: Just minutes to Hwy 406 for seamless commuting, plus close to scenic trails, vibrant shopping, and trendy restaurants in Wellands bustling community.1407 Kottmeier Rd is all about living large and loving every moment! Host unforgettable gatherings in the expansive entertaining spaces, pursue your passions in the versatile dual shops with ample power, or enjoy the convenience of abundant parking and a location that puts everything at your fingertips. Surrounded by nature trails and urban amenities, this home offers the perfect balance of tranquility and excitement. Seize the opportunity to own this move-in-ready brimming with potential! (id:59911)
Right At Home Realty
5684 Spring Street
Niagara Falls, Ontario
You wont want to miss this one! This charming 2-storey, 2-bedroom home offers hardwood flooring throughout and a spacious kitchenperfect for cooking up family meals or entertaining guests. Enjoy year-round comfort with a new furnace and central air unit installed in 2022, plus peace of mind with a fully renovated main bathroom and a new roofboth completed in 2024. If youre handy, the oversized 2-car garage provides over 600 sq ft of workspace and includes a dedicated 240V panelideal for your tools, toys, or creative projects. Whether you're hosting indoors or relaxing in the backyard, this home sits in a quiet neighbourhood that still keeps you close to everything. From your doorstep, you can catch views of the Niagara Falls fireworks, or take a short stroll to enjoy the citys iconic tourist districtattractions, restaurants, events, and more just minutes away. Conveniently located near major highways and the U.S. border, this home blends lifestyle and location. Book your private showing today and see it for yourself! (id:59911)
RE/MAX Twin City Realty Inc.
14 - 3580 Lake Shore Boulevard W
Toronto, Ontario
Welcome to this beautiful executive townhome nestled in the vibrant and fast-growing Long Branch community of South Etobicoke! This stunning 2-bedroom, 3-bathroom residence offers the perfect blend of urban convenience and lakeside tranquility. Boasting an open-concept main floor, the layout is designed for stylish entertaining and comfortable everyday living. The sleek, upgraded kitchen features contemporary cabinetry, stainless steel appliances and seamless flow into the dining and living areas, ideal for hosting guests or enjoying cozy nights in. A convenient main floor powder room adds to the functional appeal. Upstairs, you'll find a spacious primary bedroom retreat with a private balcony, perfect for morning coffee or evening relaxation, alongside a spa-inspired 4-piece ensuite with a luxurious marble basin. The second bedroom is generously sized and easily doubles as a home office, nursery, or guest suite, tailored to your lifestyle needs. The 4-piece main bathroom and separate Laundry room finish off this floor. The true crown jewel is the rooftop terrace, complete with a gas hookup and water, a rare find in the city. Enjoy panoramic views of the Toronto skyline and the lake. This is your private oasis in the sky, perfect for entertaining, barbecuing, relaxing, or soaking in a sunset. Situated just steps from the Long Branch GO, lakefront, lush parks, Humber College and the TTC, you're moments from waterfront trails, trendy cafés, restaurants and boutique shops. Easy access to downtown Toronto and the QEW makes commuting a breeze. This home is more than just a place to live, its a lifestyle. Whether you're a young professional, downsizer, or growing family, this is city living redefined with a lakeside twist. Don't miss the chance to call this exceptional residence your own! (id:59911)
Royal LePage Real Estate Services Ltd.
502495 Grey Road 1
Georgian Bluffs, Ontario
LOCATION !! WOW ! ! Waterview ! 4 Season Cedar Log Home ! Welcome to this Exceptional Opportunity In The Hidden Gem Community Located 5 mins from Wiarton. This is a turn key home ! A RARE FIND! Stunning generous 3 + 1 bedrooms offers a warm and cozy feeling with an open concept kitchen and dining area. An Oversized Living Room With Fireplace For Large Gatherings. The large windows that flood the space with natural light, showcasing the beautiful water views of the Georgian Bay. Unwind with amazing sunrises and breathtaking sunsets views. Metal steel roof, internet is FREE! Parking is available both along the lower driveways where you can park 6 cars and at the top driveway where you can park 8 cars. The landscaped yard is ideal for gardening, play, campfires, or enjoying the tranquility of nature. Access to your own boat slip. Enjoy the convenience of local shops, restaurants, and recreational activities. Located just minutes from Wiarton Airport, Wiarton Golf Course, 20 mins to Sauble Beach, 45 mins to Tobermory and close to the Bruce Trails for the nature lovers and outdoor enthusiasts. Don't miss your chance to own this slice of paradise with views of Georgian Bay! This could be your dream retreat! (id:59911)
Ipro Realty Ltd.
376 Ellesmere Court
Oshawa, Ontario
Welcome to 376 Ellesmere Court, perfectly nestled on one of the most sought-after, family-friendly streets in the highly sought after Donovan neighbourhood. Just 3 minutes from the 401 and 407 access, this home blends unmatched convenience with everyday comfort. Step inside to discover a thoughtfully upgraded space, where thousands have been spent on modern updates, including majority of windows replaced in 2020 with basement windows replaced in 2024, new roof in 2020, air conditioner in 2020, and furnace in 2018. With three cozy fireplaces, including one in the private primary bedroom retreat, this home was made for relaxing and unwinding. The spacious layout includes a sun-drenched main floor, generous living and dining areas, and a bonus sitting room in the primary suite that feels like your personal escape. Need more room? The basement has been renovated to include 2 additional bedrooms, a bathroom, and a large recreation room with walk-out access to the large backyard, making it perfect for an in-law suite or teen retreat. Surrounded by top-rated schools and steps from trails, parks, and everything your growing family needs, this is the kind of home that rarely comes up. Don't miss your chance to own a piece of Ellesmere Court, where pride of ownership meets lifestyle perfection. (id:59911)
RE/MAX Escarpment Realty Inc.
70 - 6 Chestnut Drive
Grimsby, Ontario
Discover the perfect blend of comfort, style, and convenience in this beautifully updated three-storey freehold townhome, ideally located in a quiet, family-friendly neighbourhood. Enjoy breathtaking views of the Niagara Escarpment from your main-floor balcony, while being just minutes from major highways, the future GO Station, and everyday amenities. Step inside to find brand-new, modern vinyl flooring throughout, offering a sleek and cohesive look that enhances every room. The main level features a functional open-concept layout, including a spacious kitchen with a large island that seats four, a generous dining area, a bright, airy living room, and a 2-piece bathroom. Sliding doors lead to your private balcony, where you can relax and take in tranquil views of the park and Escarpment. The second level includes two well-sized bedrooms, both with Niagara Escarpment views, a stylish 4-piece bathroom, and convenient bedroom-level laundry. The spacious primary suite offers excellent storage with a walk-in closet. The fully finished, above-grade lower level is a flexible space perfect for a small family room, home office, or den designed to suit your lifestyle. Additional features include inside access to a single-car garage and a low monthly road maintenance fee. This exceptional townhome combines scenic beauty, modern upgrades, and a prime location making it a wonderful place to call home in the heart of Grimsby. (id:59911)
Royal LePage State Realty
185 Fire Route 72
Trent Lakes, Ontario
Simply Stunning! Move in Ready. Upgrades Galore! Boasting of Pride of Ownership. Sought after area. Newly constructed custom built modern energy efficient year round home(2022)on established 108' waterfront facing due West. From its elegant manicured facade to it meticulously designed interior, every detail of this residence exudes taste and sophistication. High ceilings, 9' on main & 10' on 2nd Level. The custom designed gourmet kitchen and large eating area are a Chef's delight, the heart of the home, with large windows facing the water. Fitted with high end appliances, custom cabinetry, Large island (4'x10.5') with Quartz countertops and filled with an abundance of light. Separate pantry with double oven is a wonderful bonus. Living room is light filled during the day and warm & cozy at night in front of the beautiful stone fireplace (propane). Living Room, Dining & Kitchen open concept with total living space of 40x17', perfect for large gatherings. The Family Room is a 3 sided calming area complete with a exterior sliding door, easily converted to a 4th bedroom. Main Flr has heated Maple floors. On 2nd a peaceful getaway to the Primary Suite boasts large windows, 2 walk-in closets and large ensuite. All washrooms and mudroom enjoy the comfort of heated Brazilian Slate flooring. Motorized Shade-o-matic Dual Concept shades throughout. Prefinished wood exterior, 458sq ft Garage with heated flrs/11' height, Heated Boathouse 20'x24', This home is situated on large flat property facing west across beautiful Pigeon Lake. Enjoy evenings of unforgettable, breathtaking panoramic horizon and spectacular sunsets. Just a short boat ride across the lake to Sandbank area and the charming town of Bobcaygeon. The beautifully manicured back yard oasis includes mature firepit, 55x10' partially covered deck,10x12 garden Shed and walk-in waterfront. This "Heart of the Kawarthas" retreat can be your own private sanctuary to entertain by the lake with family and friends! Act No (id:59911)
Property Match Realty Ltd.
54 Stonepine Crescent
Hamilton, Ontario
Welcome to 54 Stonepine Crescent on West Hamilton Mountain, including a complimentary 1 year Safe Close Home Systems & Appliance Breakdown Warranty for the Buyer with Canadian Home Shield**(Some conditions and limitations apply), nestled on a peaceful tree lined street, minutes from public transit, parks & all the amenities along Upper James south of the Linc. This home has great curb appeal, fresh driveway (2022), new front aggregate entryway (2022), fresh gardens & new lamppost (2022). Inside you are welcomed by a spacious 2 storey foyer, a bright living/dining room with new engineered hardwood floors (2021), a 2pc bath, main floor laundry room, a bright family room featuring a gas fireplace, open to the large professionally updated kitchen (2024) with granite counters & an island perfect for entertaining. Garden doors from the kitchen lead to a private & sunny fully fenced in backyard with interlocking patio, a stone retaining wall, lush gardens, mature cedars and a large storage shed. The refinished staircase (2021) leads up to the generous upper level featuring new engineered hardwood floors (2021), The enormous primary bedroom suite features 2 walk in closets and a brand new (2023) designer spa-like 5pc ensuite bathroom with a large glass shower, freestanding soaker tub and a double sink vanity, 2 more generous sized bedrooms and a 4pc bathroom complete the 2nd floor. The fully finished basement level with all new luxury vinyl plank flooring (2021) offers incredible extra space featuring a games room, rec room, office, 3pc bathroom, utility room, 2 storage rooms and a cold room. Click on the multimedia for more on this amazing home! (id:59911)
Royal LePage NRC Realty
306 Centre Street
Niagara-On-The-Lake, Ontario
Location, location!! Brand new listing! Welcome to 306 Centre Street in the Old Town of Niagara-on-the-Lake. Only five minutes to the iconic Queen Street, shops, restaurants, theatre, golf course, and the Lake. This home has been beautifully renovated from 2021-2024, including custom modern kitchen with large island that can seat 4 plus quartz countertops and stainless steel appliances. Wide plank oak floors throughout, bathroom with walnut vanity and heated floors (2 full bathrooms total). There are 3 upper bedrooms, 2 living areas, an office, and walk-out from the lower level to the rear gardens. The large lot (70'x141') is adorned with perennials, shrubs, and mature trees. Quiet and serene - fenced in 2023. This sought after neighbourhood has many homes in the $2-4 million range. The large front porch offers a generous sitting area, perfect for relaxing with your morning coffee and the morning sun. The carport can be used as is or converted to a single garage if so desired. Treat yourself - come and view this gem in Niagara-on-the-Lake! (id:59911)
Right At Home Realty
5016 Friesen Boulevard
Lincoln, Ontario
RARE opportunity to own this care-free 2-Storey townhome, 3 bedroom, 2.5 bathroom with 2 kitchens and a finished basement. Cared for by the same owners for over 5 years. This lovely home offers over 1700 square feet of finished living space. Condo fee's cover exterior maintenance, landscaping, snow removal, visitor parking & water. Situated in the desirable Beamsville community with fabulous dining, shopping, schools and parks. 25 minute drive to downtown Burlington, 20 minute commute to Niagara Falls! (id:59911)
RE/MAX Escarpment Realty Inc.
613 - 600 North Service Road
Hamilton, Ontario
Welcome to this breathtaking 1-bedroom condo on the building's top floor, situated directly across from Lake Ontario! Enjoy the added convenience of underground parking for one vehicle and a unit-level storage locker. From the moment you step inside, you are greeted by tall ceilings, exceptional natural light, tasteful flooring, and a thoughtfully designed floor plan. The foyer is spacious and offers a full-size coat closet. The eat-in kitchen features white cabinetry, ample storage and counter space, stainless steel appliances, and a wide peninsula. The living room is beautiful and bright, with a sliding door walkout to your private balcony, which is the ideal space for relaxing outdoors, taking in the panoramic lake views, or watching the sunrise. The spacious bedroom features a double closet with built-in organizers and expansive east-facing windows. Completing this great home is a 4-piece bathroom and in-suite laundry. This well-maintained, mid-rise condominium offers a media room, a party room, a pet spa, visitor parking, and a rooftop terrace with barbecues and plenty of seating. This serene location is just steps from the waterfront, the Newport Yacht Club marina, and numerous parks, and is close to renowned restaurants, wineries, fruit farms, and golf courses. Ideal for commuting, enjoy easy highway access to the QEW Toronto and Niagara. Now is your chance to make this beautiful Stoney Creek condo yours! (id:59911)
RE/MAX Escarpment Realty Inc.
