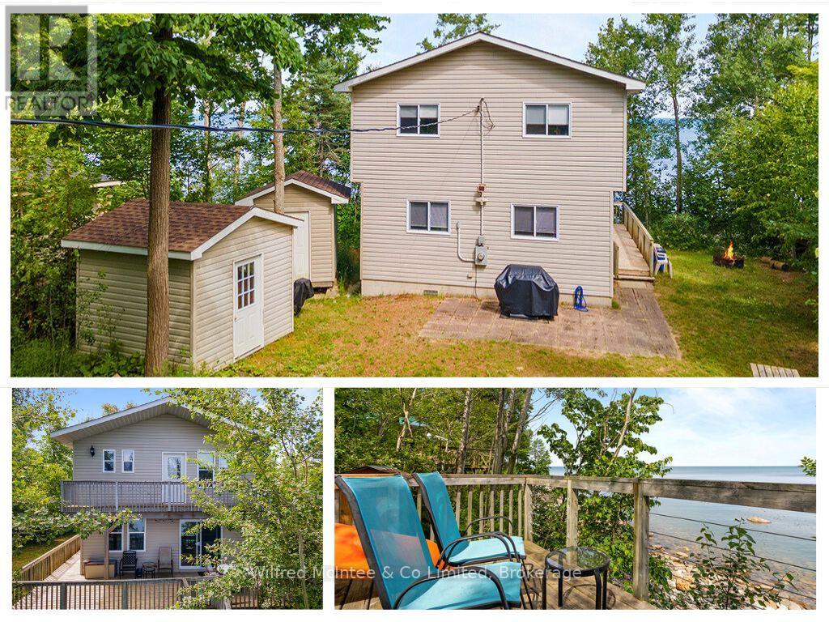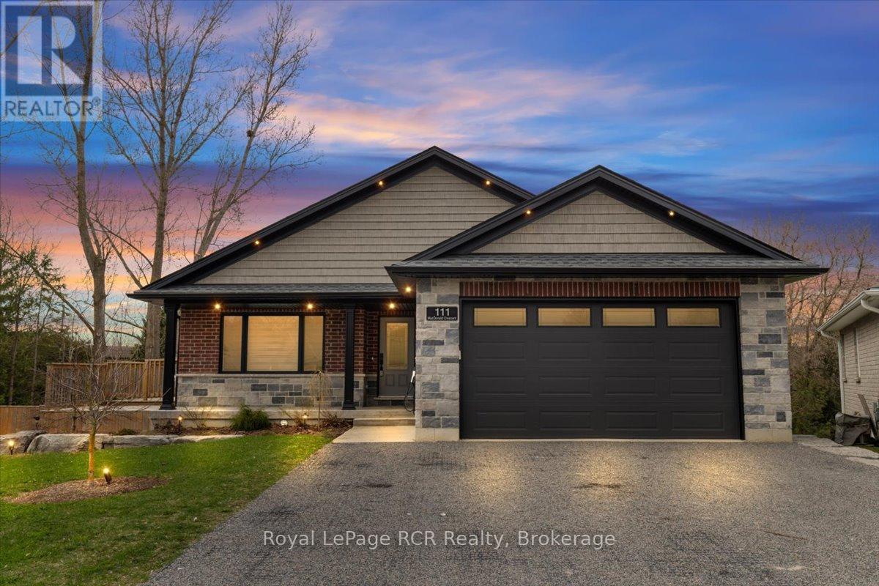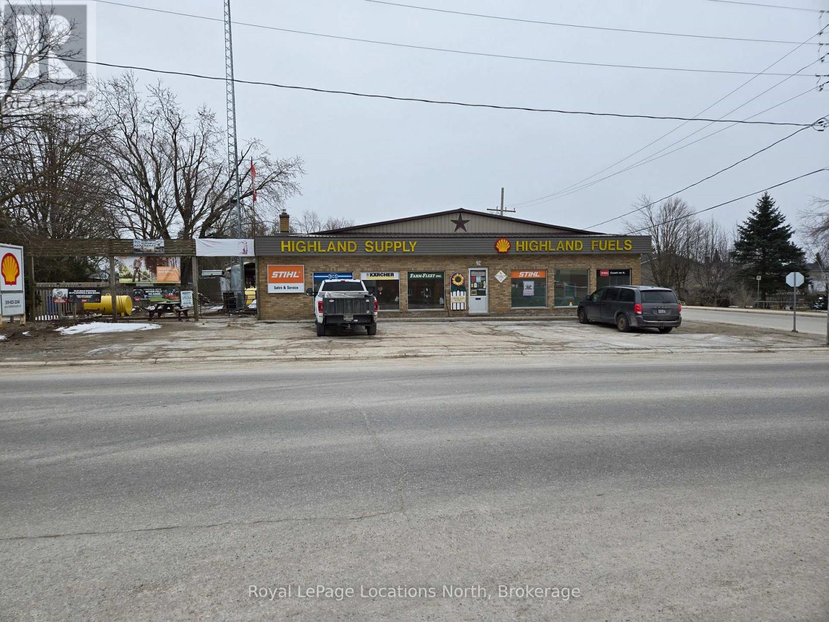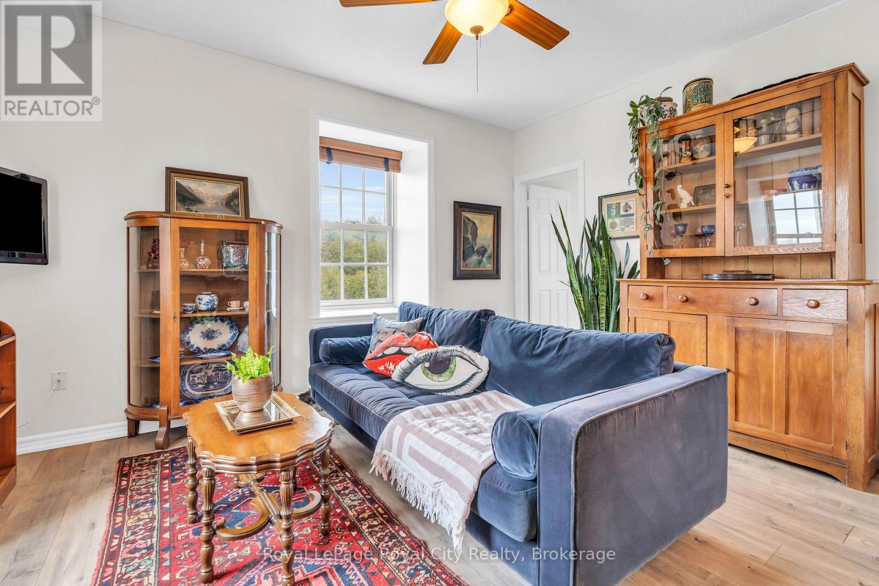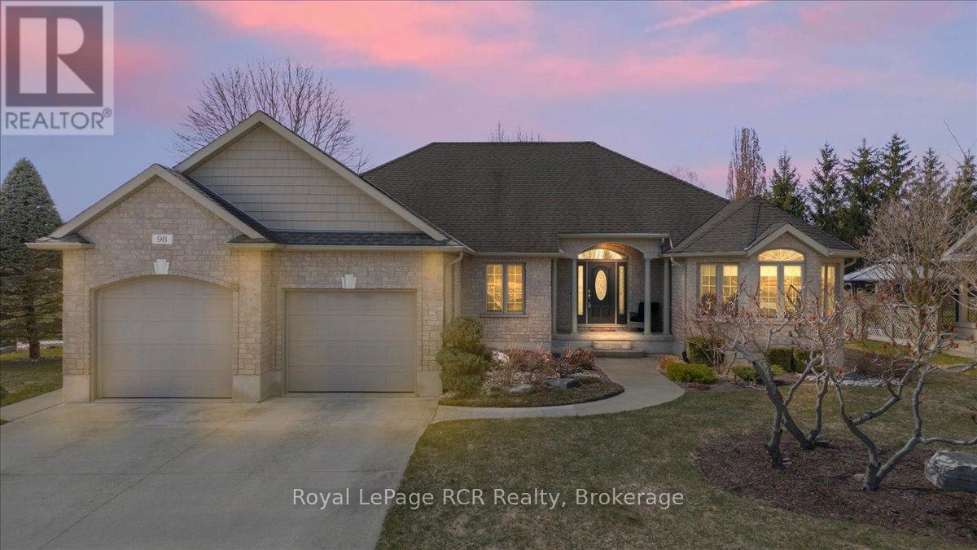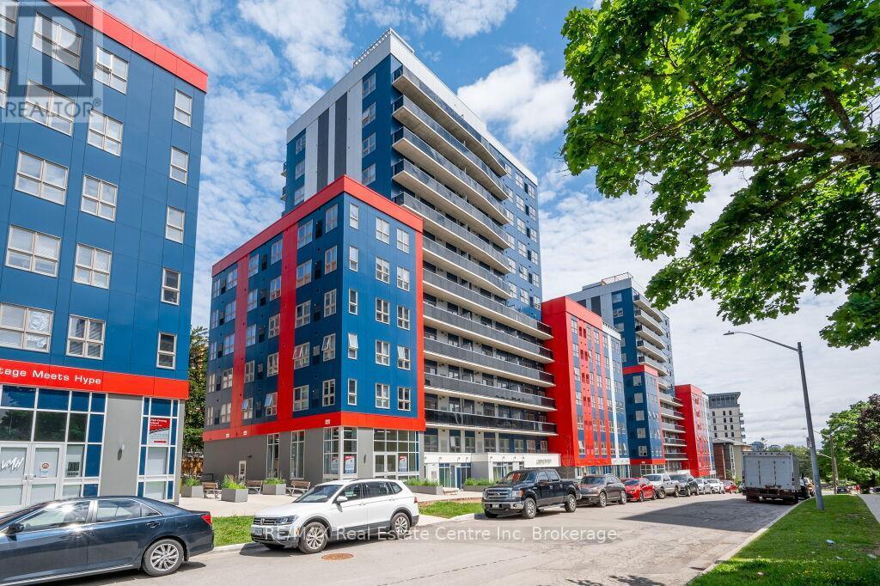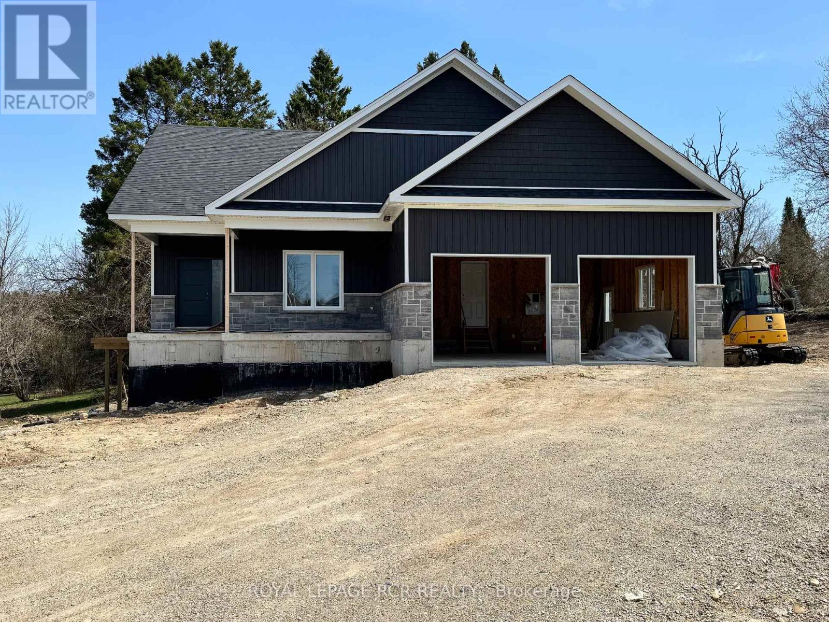327 Bruce Road 13
Native Leased Lands, Ontario
Come discover your own little piece of paradise with this very tidy Leased Land Waterfront cottage! Situated on a private lot with sweeping vistas of Lake Huron and a gradual slope that leads you to the waters edge where you can embrace the peaceful lakefront setting and access the water from your rocky beach. Tastefully renovated throughout with pine ceilings and accent walls this classic cottage offers 4 good-sized bedrooms to host family & friends, a 4pc bathroom, and a spacious dining/kitchen area that is perfect for entertaining. The large living room features water views, sliding door deck access, and a propane fireplace to keep the cottage cozy on those cooler nights. Much of your time at the cottage will be spent experiencing the outdoors where there is a huge west facing deck with aluminum & glass rails, and multiple seating arrangements along with the BBQ for feeding all those hungry guests. Catch some sunrays or watch the waves roll in from your concrete patio on the shoreline, where you'll find the beverage fridge in the pump house. The waterfront lot is private with good tree cover overhead and from the road. Bonus features include 12x16 storage shed with power, shore well installed in 2018, new septic system installed 2018, and most furniture is included. This cottage has been well cared for, and it shows. Come see this outstanding cottage! Annual Lease $9000, Annual Service Fee $1200. (id:59911)
Wilfred Mcintee & Co Limited
639 Bruce Road 13
Native Leased Lands, Ontario
Well Built Two-Story Lake Huron Waterfront Leased Land Cottage! Are you looking for the perfect summer home or family cottage?...Than this is the one for you! This spacious waterfront cottage is situated on a private lot with exceptional vistas of the lake, sunsets, and weaving peninsula shoreline. Offering 3 bedrooms and 2 bathrooms with almost 1200 sq ft of finished space. The main floor presents a semi-open concept living/dining/kitchen that wraps around the central staircase. The kitchen offers plenty of cabinetry and counter space, while the dining area can accommodate a good-sized dining set. The large living room enjoys water views and patio door access to the lakeside deck. The 2nd level features a large primary bedroom with 3pc en-suite washroom and private water view balcony, plus 2 more bedrooms and a 4pc bathroom, and don't miss the stackable laundry in the hall closet too. Outside you will find 2 solid storage sheds, with one being used as a bunk house. You'll appreciate the splendid elevated views of majestic Lake Huron and the solid stairs and multi-tier deck that leads to a private shoreline and stone beach. You'll feel as though you've left world behind as you take in the sound of the waves landing at your feet. Plenty of noteworthy features include; cottage built in 2001, concrete block foundation, new septic tile bed in 2018, new roof shingles 2021, 100 amp breakers, baseboard heaters for those cooler nights, new flooring throughout, fresh paint, and all furniture & appliances included making this a turnkey opportunity. (id:59911)
Wilfred Mcintee & Co Limited
1 Silver Street
Wellington North, Ontario
Riverfront property with 2 separate lots selling together for a total of 4.25 acres. This is a unique recreational use property within the Town of Mount Forest. Zoning is all natural environment, which does not allow for building. (id:59911)
Wilfred Mcintee & Co Limited
816 Andrew Malcolm Drive
Kincardine, Ontario
Welcome to this charming and lovingly cared-for 3-bedroom, 1-bath home, nestled in a quiet, family-friendly neighborhood. Perfectly situated just minutes from KDSS High School, the Davidson Centre, and all the essentials, this home offers both comfort and convenience in one inviting package. Step inside to find updated vinyl flooring (May 2022) in the bright and cozy living room and all bedrooms. A beautiful natural gas fireplace, newly installed in July 2022, provides a warm centerpiece for relaxing evenings at home. The fully fenced backyard is ideal for kids and pets to play safely, while the lovely front gardens offer a cheerful welcome and a splash of color in the warmer months. The homes solid updates include a roof replaced in 2017 and an asphalt driveway redone in 2018. The spacious unfinished basement offers incredible potential, with a separate entrance already in place. With proper permits, it could become a future in-law suite, rental unit, or extended living space as well. Whether you're a first-time buyer, a growing family, or someone looking to downsize without compromise, this delightful home is one you wont want to miss. (id:59911)
RE/MAX Land Exchange Ltd.
111 Macdonald Crescent
West Grey, Ontario
This Home has all the Bells & Whistles! This stunning custom-built bungalow is five years old and has many upgraded features. You'll instantly feel a sense of belonging as you enter the peaceful cul-de-sac where this home is located. The inviting curb appeal will impress as you pull into the driveway. The main level of this home boasts an open-concept design featuring a kitchen with custom cabinetry, a large center island, a walk-in pantry, quartz countertops, and appliances. The dining area, which has patio doors leading to a covered deck with hookups for gas BBQ and fireplace, seamlessly flows into the living room and is equipped with a projector and automatic custom window coverings for an enhanced viewing experience. The primary suite is at the back of the house and includes a walk-in closet, a luxurious ensuite bathroom, and a door leading to the covered deck where you can sit and enjoy a lovely view of the beautifully landscaped yard. Completing the main floor is a guest bathroom and a convenient laundry room. The lower-level walkout is designed for entertainment, offering a comfortable rec room, three generous bedrooms, and a shared bathroom. You'll appreciate the outdoor space, which includes a fully fenced yard, storage shed, landscape lighting, rough-in for irrigation, and professional landscaping featuring a variety of trees and plants. Additional features include a triple-wide permeable granite driveway and a double car garage with two EV chargers. This home has it all and is ready for you and your family to move in and enjoy this summer with immediate possession available. What more could you ask for? (id:59911)
Royal LePage Rcr Realty
7 Mill Street
West Grey, Ontario
Explore your options! Are you in the market for a modern home in a quiet area? This welcoming one-year-old custom-built home is ideally located on a peaceful street in the quiet village of Elmwood. The main level features a desirable open-concept design and functional kitchen, complete with a convenient island and appliances and a dining area, which opens to a charming covered deck ideal for entertaining and enjoying the outdoors. The living room features a large picture window, bringing the outdoors in and style to this layout. You'll also find a lovely primary suite with an ensuite bathroom, a spacious walk-in closet, another well-appointed bedroom, and a bathroom. For your convenience, there is a practical mudroom/laundry room right off the garage, completing the main floor. The lower level is designed for entertainment and relaxation, offering a generous recreation room with a fireplace. It includes ample storage and an additional bedroom with a bathroom, providing versatility for family and guests. With essential features like a F/A furnace, central A/C, a metal roof, and a concrete driveway, this home will be easy to maintain for years. Don't miss this incredible opportunity and be the lucky one to own this beautiful home! (id:59911)
Royal LePage Rcr Realty
92 Main Street W
Southgate, Ontario
Prime corner lot commercial building with good exposure and lots of parking in the west end of downtown Dundalk minutes from Hwy 10. Front half of the building is comprised of open space retail with office area and storage with the rear half of the unit consisting of repair shop, 3 Bay potential each 12' x 24' with 12' x 12' overhead doors plus separate work area, parts room with mezzanine warehouse area above of approx 1250 Sq Ft. (id:59911)
Royal LePage Locations North
202 - 470 St Andrew Street E
Centre Wellington, Ontario
Welcome to Unit 202 at 470 St. Andrew Street East, a rare offering in the prestigious St. Andrew Mill condominium in the heart of Fergus. Tucked within a quiet, boutique building with only six units, this exceptional 2-bedroom, 2-bathroom corner condo offers 1,125 square feet of thoughtfully designed living space with stunning, uninterrupted views of the Grand River and surrounding conservation lands. With seven oversized windows, the unit is bathed in natural light and offers a serene, treehouse-like perspective overlooking the river below. Character and charm are on full display, with original exposed beams, deep window sills, and soaring 9-foot ceilings that add warmth and architectural interest throughout.The open-concept kitchen features a breakfast bar and flows into a spacious living area anchored by an electric fireplace, creating a cozy and inviting atmosphere. The primary bedroom includes a walk-in closet and access to a four-piece Jack-and-Jill bathroom. A second bedroom and a convenient two-piece guest bath complete the functional layout. Building amenities include a beautiful riverside terrace equipped with BBQs and outdoor seating, as well as a party room with a full kitchen for larger gatherings. A huge bonus, this unit comes with TWO PARKING SPACES, including one garage spot, and a private storage locker. Located steps from downtown Fergus, residents can enjoy nearby shops, restaurants, trails, and parks, with easy access to Elora, Guelph, Waterloo, and Cambridge. This is a unique opportunity to own a peaceful riverside retreat in one of Fergus most desirable and exclusive buildings! (id:59911)
Royal LePage Royal City Realty
98 11th Avenue
Hanover, Ontario
*Impressive Home located in Desirable Neighbourhood* Discover the perfect blend of elegance and comfort in this stunning custom-built bungalow. Tucked away in a prestigious neighbourhood in Hanover, this home offers an exceptional lifestyle. Step inside to find countless updates that enhance both style and functionality. The inviting living room features a cozy gas fireplace, making it the perfect gathering space. It also provides convenient access to terrace doors that lead to a lovely covered deck, ideal for entertaining or enjoying a peaceful evening. The kitchen comes fully equipped with an appliance package and a separate bright dining area. The main bedroom features a luxurious ensuite and walk-in closet, while two additional bedrooms share a beautifully appointed bathroom. There is a convenient main floor laundry room as well, allowing you to enjoy main floor living if needed. Venture downstairs to the spacious recreation room designed for entertainment, featuring a wet bar, an additional bathroom, a bedroom, and ample storage space. Enjoy the added convenience of a walk-up to the garage. This home has a F/A gas furnace and central A/C installed in 2022, a double car garage - with an extra garage door to store your toys, and a double-wide driveway. The professionally landscaped yard is enhanced with an irrigation system, ensuring your outdoor space looks pristine. Don't miss out on the opportunity to call this beautiful bungalow home! (id:59911)
Royal LePage Rcr Realty
227 - 258b Sunview Street
Waterloo, Ontario
Welcome to 227-258B Sunview St, a modern and stylish bachelor condo in the heart of Waterloos lively University District! This open-concept bachelor condo offers a perfect blend of comfort and convenience, ideal for parents looking to secure housing for their university-bound child while building long-term equity. Why pay rent when you can own an appreciating asset? Step inside to find a bright and contemporary layout featuring sleek laminate flooring, high ceilings and large windows that fill the space with natural light. The functional kitchen is equipped with modern two-toned cabinetry, quartz countertops, sleek backsplash and stainless steel appliances. The living and sleeping area is thoughtfully designed to maximize space, offering a cozy and inviting atmosphere. A well-appointed bathroom with contemporary fixtures and a spacious vanity completes the suite. This prime location is unbeatable, situated just steps from Wilfrid Laurier University and only a 10-minute walk to the University of Waterloo. With strong rental demand and steady property appreciation, this is a strategic investment in one of Canadas top university towns. With cafes, restaurants, shopping and public transit-including the LRT-all within walking distance, daily errands and commutes are seamless. The condo is also near Waterloos thriving tech hubs, making it a fantastic option for young professionals seeking an urban lifestyle. Whether you're a parent looking to provide secure, cost-effective housing for your child, an investor seeking a high-demand rental property, or a first-time buyer looking to break into the market 227-258 Sunview St offers the best of downtown Waterloo living! (id:59911)
RE/MAX Real Estate Centre Inc
170 Elgin St
Grey Highlands, Ontario
New Build on ½ acre lot in Priceville. This 1628 square foot home is situated off the road for some privacy and takes advantage of the landscape for a full walkout lower level. Great room, open kitchen and dining room with walkout to covered porch. Three bedrooms, 2 bathrooms on the main level with plumbing rough-in on the lower level. Pre-finished hardwood floors and ceramic tile throughout. Kitchen: Custom cabinetry, soft-close, quartz countertop. There is still time to choose your finishes. Check back frequently for new photos as the build progresses. Reputable builder will provide New Home Warranty (Tarion). Occupancy February to April. Hst included with rebate to the builder. (id:59911)
Royal LePage Rcr Realty
72 Massey Avenue
Kitchener, Ontario
New Price !!!!Renovated, Recently painted. Vacant property, Potential $5200 plus rent. Perfect for the first-time buyer, Mortgage helper or savvy investor. This well maintained 2+3 bedroom bungalow has a lot to offer! Located on a quiet tree-lined street, backing onto school yard greenspace and perfectly located close to Fairview Park Mall, schools and the LRT! A unique design featuring cathedral style ceilings on the main floor. The kitchen was updated in 2014 with fresh, white cabinets and new countertops. All kitchen appliances are included. The main floor bathroom was modified to provide a separate shower and raised bathtub. There is also a complete 4 piece bath in the lower level and full kitchen plus Laundry room. There are two bedrooms on the main level in addition to three bedrooms on the lower level. The lower level was remodeled in 2015 and offers new flooring and broadloom. Here are some of the upgrades and extras. Metal roof in 1993, Central air and high efficiency gas furnace in 2021, Rain guards installed on lower level windows in 2020, a Water purification system using indoor hygienics. The rear yard is fully fenced and has a super convenient double wide gate . There is a ramp access to the rear door from your sundeck! Great vacant unit. (id:59911)
Peak Realty Ltd.

