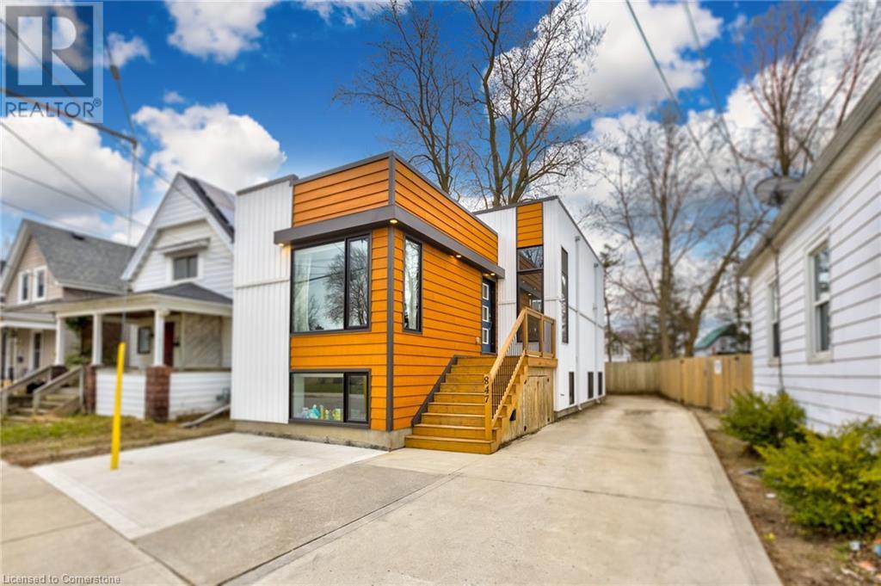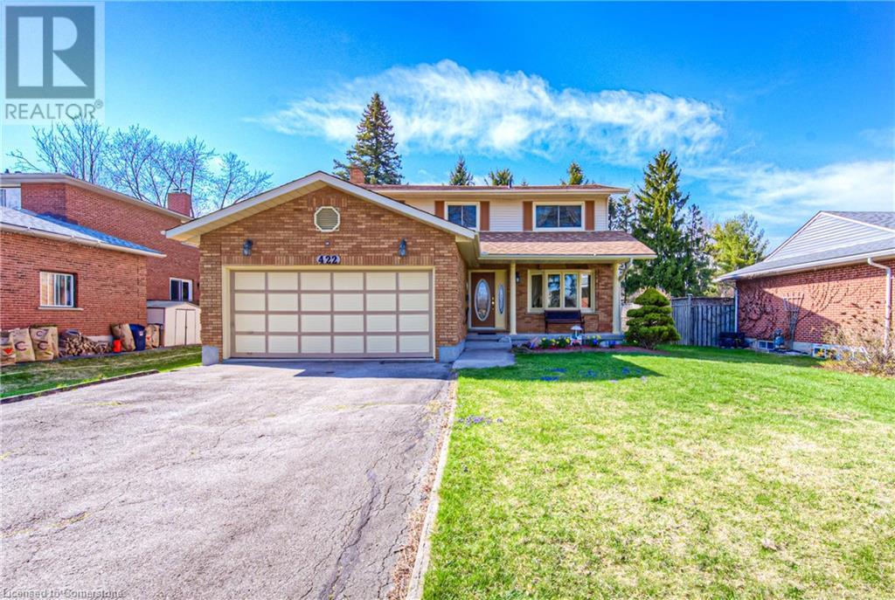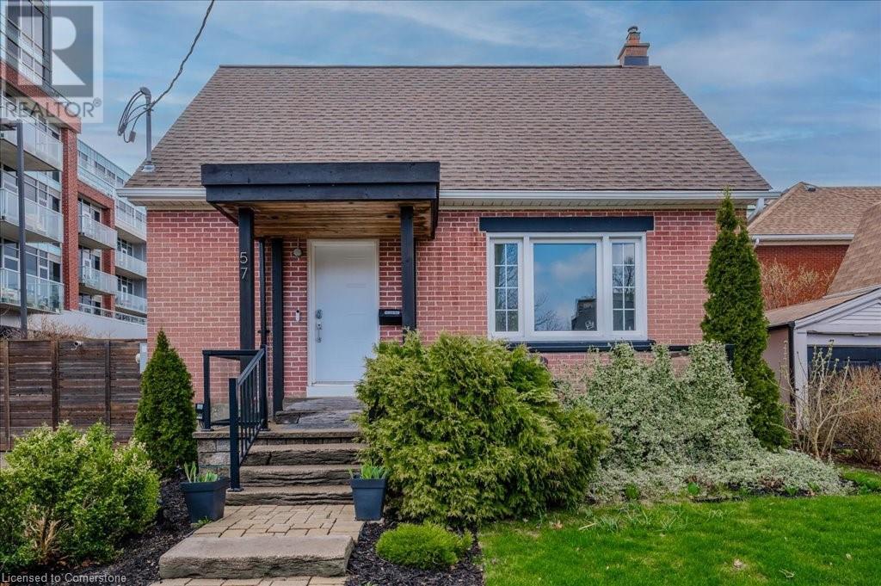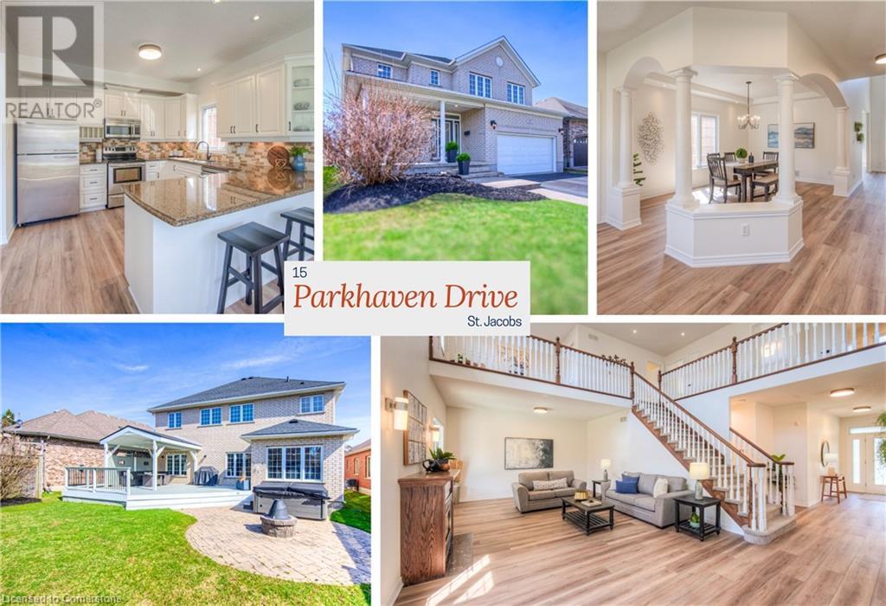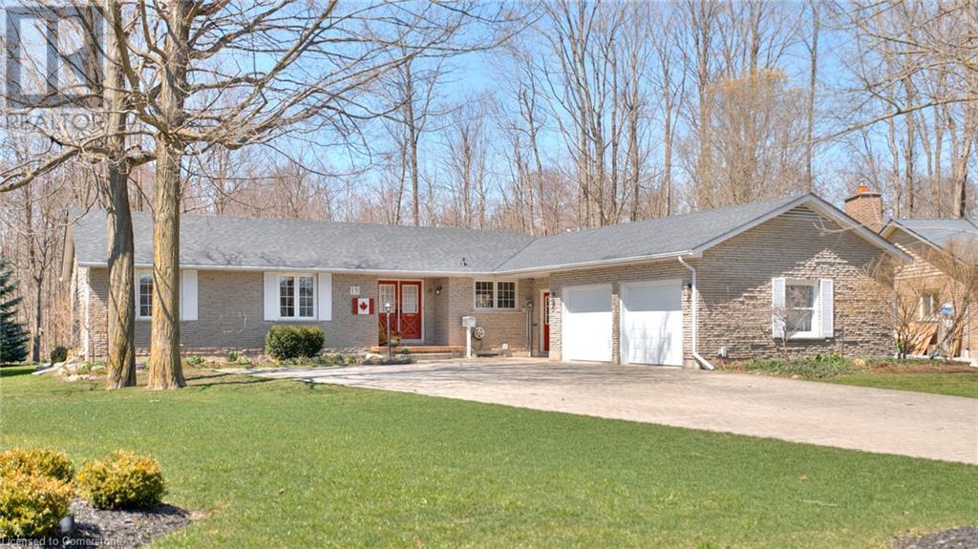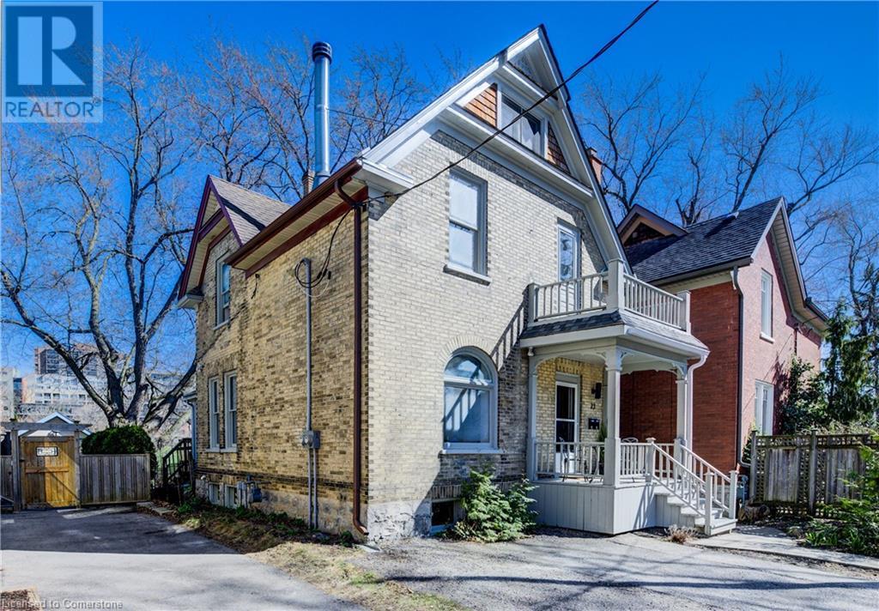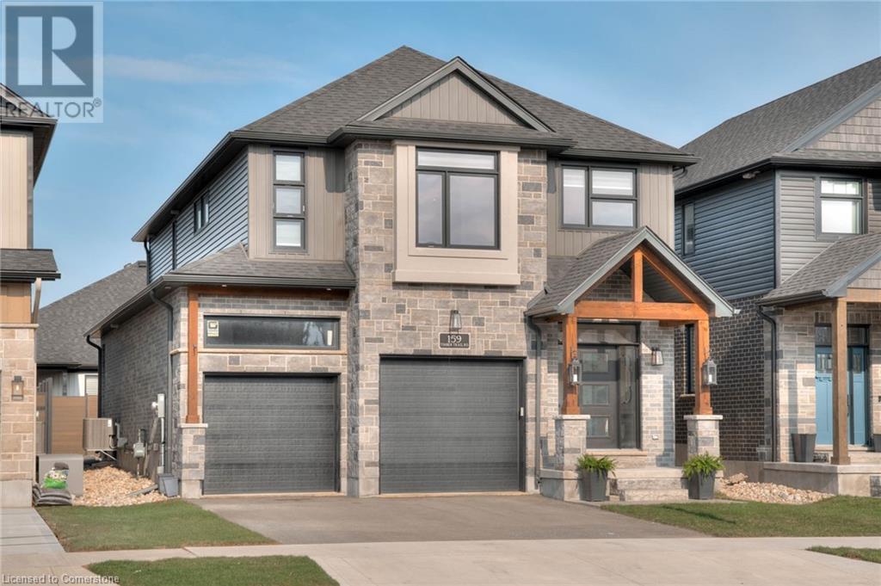155 Mcleod Street
Parkhill, Ontario
Have you dreamed of living in a beautiful home near the beach, soaking in the spectacular sunsets over Lake Huron, but felt held back by the price tag? Not anymore! Here’s your chance to own a stunning, newly built bungalow (2022) by Medway Homes. Located in the desirable Westwood Estates, this home is nestled in one of the newest and most upscale neighborhoods in the community. Ideally situated between London and Grand Bend, it offers the perfect blend of convenience and small-town charm. This home is a great fit for all family types, including retirees, multigenerational families, or those seeking mortgage helpers. Families will also appreciate the proximity to both public and Catholic schools. It all starts with curb appeal, and this stunner truly shines! Not your typical cookie-cutter new build, this home boasts a unique and beautifully designed exterior. The interlocking stone driveway and gardens provide a warm welcome, while the cozy front porch offers the perfect spot to enjoy your morning coffee or an evening beverage. Step inside and feel the WOW factor in this open-concept home, boasting over 1400 SF, all on one level. The stunning custom interior is enhanced by large windows that fill the home with natural light. It features 2 spacious bedrooms, including a primary suite with gorgeous ensuite and walk-in closet. Enjoy the convenience of a main floor laundry/mudroom, thoughtfully located off the garage. Sliding doors lead to a large backyard with beautiful deck, perfect for enjoying me time, entertaining guests, or watching children play. The unfinished basement, with numerous large windows, pre-installed plumbing and electrical, offers endless possibilities. Whether you envision a separate unit, additional living space for a growing family, a home office or gym, this basement is prepared to accommodate your vision. It’s not often you find an affordable house like this with such exceptional proximity to Grand Bend and London. Book your showing today! (id:59911)
Trilliumwest Real Estate Brokerage
847 Stedwell Street
London, Ontario
This stunning, uniquely designed modern home sits in the heart of London, offering a prime location near shopping, downtown, and the vibrant Old East Village. Built around 2016, it blends contemporary style with an established neighbourhood feel. The open-concept layout maximizes space, featuring soaring 11-foot ceilings, large windows throughout—including oversized basement windows—and high-end finishes that create a bright, inviting atmosphere. The sleek kitchen boasts a beautiful, oversized island perfect for hosting guests and everyday living, complemented by quartz countertops, chic cabinetry, and stainless steel appliances. A spa-like main bath offers a dual vanity, soaker tub, and standalone shower, while the main-level bedroom provides flexibility as a home office. The fully finished basement includes a cozy living space, two additional bedrooms, and another full bath with a double vanity, offering potential for an in-law suite. Brand new AC installed a year ago. Close to transit and with quick access to the 401 via Highbury, this home is ideal for a small family or working professionals seeking luxurious finishes at an amazing price—or as a lucrative income property. Move-in ready and truly impressive, this home is a rare find in the area! (id:59911)
Exp Realty
112 Union Street E Unit# B301
Waterloo, Ontario
Embrace the Uptown Waterloo lifestyle in this stunning and spacious 2 bed 2 bath townhouse. This gorgeous stacked townhouse is located next to the Spur Line Trail and only a few minutes walk from Uptown Waterloo and Downtown Kitchener. Being an end unit provides tons of natural light, its bright, spacious and waiting for you to call it home. The open concept main floor overlooks a lovely courtyard and provides for a very nice community setting. Imagine gathering around the kitchen's 5 foot island with quartz countertop while you create gourmet meals for your guests. Your guests will appreciate the main floor 2nd bedroom with cheater ensuite or use the space as your peaceful and convenient home office. Private and quiet this condo offers everything you need to feel right at home. After a busy day unwind in your lovely upper level Primary Bedroom with a large walk in closets as well as as traditional closet. Sit on your balcony off the bedroom to enjoy a good book or just relax and enjoy the view. This condo really is an oasis and perfect for that couple or single looking for the flavour of uptown living, minutes from Waterloo Town Square, Shopping, Restaurants, Walking trails, or anything you may need! This 1360 SqFt unit features luxury vinyl, Stainless steel appliances, Quartz counter tops, tall ceilings, spacious bedrooms, and a generous amount of storage space, In-suite Laundry, and a large 2nd story balcony, perfect for that early morning cup of coffee. Book your tour today, and see what the Uptown Waterloo lifestyle has to offer! (id:59911)
RE/MAX Icon Realty
422 Forestlawn Road
Waterloo, Ontario
A great place for you and your family to call home. This 3 bedroom 2.5 bath home is situated on a large lot in the highly desirable Lexington/Lincoln Village neighbourhood. This kind of well maintained 2 storey double car garage doesn't come up often. A traditional main floor layout complete with a formal dining room and living room and a beautiful bay window overlooking the quaint covered front porch. The eat-in kitchen has plenty of storage, a built-in oven, a ceramic stove top and a breakfast bar looking out through another large bay window. There is a sunken living room a with a gas fireplace and sliders to the well nurtured and pool sized backyard. The oak staircase leads upstairs to 3 good sized bedrooms, a main bath with a walk-in shower, and a desirable ensuite bath that has a soaker tub and separate shower and walk-in closet. The large basement is unfinished with a 3pc rough-in and is ready for your personal touches. A great house, for a great family, schedule your viewing and imagine yourself there. (id:59911)
Red And White Realty Inc.
9a Hampton Street
Brantford, Ontario
Welcome to 9A Hampton Street, a well-maintained semi-detached home located in a quiet, tree-lined neighborhood. This charming property offers three spacious bedrooms, two full bathrooms, and parking for two vehicles. The main floor features updated flooring and a modern kitchen complete with stainless steel appliances—perfect for everyday living. Upstairs, you'll find three spacious bedrooms and a full bathroom, while the finished basement offers extra living space and a newly renovated full bathroom completed in 2023. Recent upgrades include a full interior repaint, new carpeting in two of the upper-level bedrooms, and a brand new Culligan Water Softener and Reverse Osmosis System—all completed in 2023. With schools and parks within walking distance, bus stop is just 200 meters away, this is a wonderful opportunity to own a thoughtfully updated home in a peaceful, family-friendly neighborhood. (id:59911)
Realty Executives Edge Inc.
261 Woodbine Avenue Unit# 42
Kitchener, Ontario
Welcome home to 261 Woodbine Ave, Unit 42! This Stunning home boasts an Open Concept Floor Plan with plenty of Natural Light. This Kitchen is spacious, featuring Granite Countertops, Tile Backsplash and a Breakfast Bar. The Living Room is perfect for Hosting and has A Walkout Balcony to unobstructed views of Huron Natural Park, perfect for your morning coffee! Upstairs, You'll find a large Primary Bedroom, with a 3-Piece Ensuite Bathroom and a Walk In Closet. The second Bedroom is Spacious and there is also another 3-piece Bathroom and a Laundry Room. This home has been thoughtfully designed, and the finishes make it feel like home. Located in the Desirable Neighbourhood of Huron Park, this home is a MUST SEE! (id:59911)
Exp Realty
57 Peppler Street
Waterloo, Ontario
Welcome to this beautifully maintained 3-bedroom, 2-bathroom home nestled in a family-friendly neighborhood of Uptown Waterloo. Location is prime with walking distance to the city center and all amenities it has to offer. From the moment you arrive, you’ll be captivated by the home’s inviting curb appeal—with a well-manicured front lawn, mature and a welcoming front porch that sets the tone for the warmth inside. Once inside you will love all three finished levels with plenty of upgrades starting with updated kitchen featuring modern appliances and plenty of cabinet space and large countertops perfect for cooking and hosting. Next come bright and airy living spaces large windows flood the main family area with natural light, creating a bright and welcoming atmosphere. Spacious bedroom and full bathroom makes the main level even more convenient. On the second level you will find two more fair size bedrooms filled with natural light. Basement is another example of smart lay out. Nice rec room with an office corner, exercise zone, a laundry room and 4 piece bathroom are super functional and ready to go. With almost zero maintenance the back deck and the side yard with gazebo just calls for those awesome gatherings with friends or family members. Last but not the least private double driveway is another cool feature of this amazing property. Recent upgrades include: 200 AMP electrical panel and EV charger - 2021, washer and drier - 2022, water heater (rented) - 2022, heat pump - 2022, AC - 2022, roof and gutters - 2022, Insulation (attic, walls)-2023, water softener - 2024, (id:59911)
RE/MAX Icon Realty
15 Parkhaven Drive
St. Jacobs, Ontario
Open House Sat & Sun 2-4pm. Inviting 4,000 sq ft home in the charming community of St. Jacobs. Notable updates include new flooring throughout, featuring luxury plank on the main level, a new furnace (2025), updated roof (2024), and updated rear windows. Step onto the welcoming front porch and enter through a spacious foyer. The generously sized living room captivates with dramatic 17-foot ceilings, abundant natural light, and cozy gas fireplace. Host unforgettable gatherings in the spacious dining room, with elegant tray ceilings. The open-concept kitchen, highlighted by granite countertops, seamlessly connects to a bright breakfast area, perfect for family meals. Step outside through French doors onto an expansive deck with covered seating area, overlooking a low-maintenance, fully-fenced yard complete with custom corner shed. Ascend the regal staircase to an airy mezzanine, ideal as an office or tranquil reading nook. Storage is abundant, with double closets in the foyer, triple closets near the garage, multiple linen closets, and a substantial basement storage room with shelves. The primary suite offers a spacious walk-in closet and ensuite featuring a soaker tub, separate shower, and double vanity. 2 additional bedrooms, a 4-pc family bathroom, and convenient upper-level laundry with ample storage round out the 2nd floor. The fully-finished basement includes a theatre room, kitchenette, versatile space for a home gym/games area, and 4th bedroom with a convenient dual-access ensuite. Enjoy peaceful country living with modern conveniences just minutes away. Explore local artisan shops, vibrant seasonal festivals, or the famous St. Jacobs Farmers' Market, only 4 min drive. Take picturesque walks/bike rides along the scenic Conestogo River, or catch a live performance at the Festival Theatre. With quick highway access connecting you to Kitchener, hwy 401, shopping, dining, and more, this location blends tranquility with practicality. (id:59911)
Keller Williams Innovation Realty
272 Glasgow Street
Kitchener, Ontario
Welcome to 272 Glasgow Street — a rare gem on a prime corner lot in the heart of Belmont Village, one of Kitchener’s most beloved and walkable neighbourhoods. This cherished family home has been lovingly maintained by the same owners for 43 years, offering timeless character, solid craftsmanship, and endless potential. With convenient parking on Avondale Avenue, you’ll enjoy both accessibility and privacy in this unique location. Inside, you’ll find warm, inviting spaces that showcase custom built-ins and thoughtful details throughout. A highlight is the professionally designed wine cellar, crafted for ideal humidity control—an impressive feature that even a sommelier would admire. While ready for your modern touch, the home has been exceptionally well cared for, including an upgraded water system, providing a solid foundation for your next chapter. Step outside to a beautifully landscaped garden—perfect for quiet reflection or hosting friends and family in a peaceful setting. Living in Belmont Village means more than just a great address—it’s about community. Stroll to local boutiques, cafés, restaurants, and scenic parks, all just moments from your doorstep. 272 Glasgow Street isn’t just a home—it’s a lifestyle, and an opportunity to plant roots in a truly special neighbourhood. Book your private showing today and discover what makes this home—and this corner of the city—so exceptional. (id:59911)
Leap Real Estate Services Inc.
19 Sandpiper Court
Elmira, Ontario
Welcome to 19 Sandpiper Court, a beautifully updated bungalow tucked away on a quiet cul-de-sac in one of Elmira’s most desirable neighbourhoods. From the moment you arrive, the curb appeal is undeniable. A stamped concrete driveway guides you through mature trees and manicured landscaping to an oversized double garage. Set on a prestigious, tree-lined 2/3 acre lot, this home offers the perfect blend of privacy, functionality, and over 3,500 sq ft of total living space. Whether you're a growing family, downsizer, or retiree, you'll appreciate the seamless layout and finishes throughout. Inside, you'll find an open-concept layout with hardwood and tile floors, pot lights, and a bright living room with a gas fireplace and bay window. The kitchen is a standout—featuring granite counters, white cabinetry, stainless steel appliances, tile backsplash, and a large window. A versatile bonus room serves as a dining room, office, or 4th bedroom. The spacious primary suite offers dual closets and a 3-piece ensuite. Two more bedrooms, a 4-piece bath, and main-floor laundry complete the level. The fully finished basement is ideal for entertaining or multi-generational living/in law suite opportunity, featuring a massive family room, modern lighting, a full-size pool table, a private office, an oversized 3-piece bath, and plenty of storage space. Step outside into your private backyard oasis—perfect for relaxing or hosting. Enjoy the newer 350 sq ft deck, a flagstone patio with waterfall feature, and a partially fenced yard surrounded by mature trees. A meandering stream runs along the back of the property, and the 18’x12’ shed provides ample storage. Updates include: roof, windows, patio door, garage doors, water heater, kitchen, appliances, bathrooms, basement and more! Ideally located near top-rated schools, parks, Elmira Golf Course, scenic walking trails, shopping, and just a short drive to Waterloo, this home combines small-town charm with urban convenience. (id:59911)
Keller Williams Innovation Realty
23 Richmond Avenue
Kitchener, Ontario
This ultra sophisticated, extensively renovated and fully legal three-bedroom century duplex sits proudly near the top of a cul-de-sac in the midst of one of the most desirable neighbourhoods in historic Downtown Kitchener. 23 Richmond Avenue backs directly onto the urban oasis that is Victoria Park, and is positioned perfectly to either continue serving as possibly the coolest mortgage-helper around, or to be recalibrated as a stylish single-family home. The current owner has made the most of both their career in architecture and passion for local history in sparing no detail either inside or out, upstairs or down - making the living spaces spread across three finished levels an absolute pleasure in which to be immersed. Buyers with an ecologically conscious approach are sure to feel right at home with the energy efficient features found in every aspect of this property. Full R30+ insulation guarantees warmth in the winter and cool comfort in the summer, an efficient touch complimented by extensive heated flooring and radiant heating provided by the brand-new gas-powered water tank. There's no need for a furnace in this plaster-free smart home, which also boasts efficient designer lighting throughout, and ethernet/co-ax accessibility in practically every room. Each unit is independently climate controlled, with separate ERVs in both washrooms. Enjoy peace of mind in all-newer wiring and plumbing, as well as an absolute bounty of space for storage or hobbies in the dry-as-a-bone basement. Putting down roots in this DTK location will have you mere steps from the brand-new boathouse on Victoria Park Lake, a short 5-minute jaunt from the workplaces, restaurants, boutiques and civic amenities of downtown, and occupying in the best seats in the house for the parks numerous cultural festivals all year round. Its unlikely that you're going to find another home quite like this one anytime soon so don't miss out! (id:59911)
Chestnut Park Realty Southwestern Ontario Limited
159 Timber Trail Road
Elmira, Ontario
Welcome to your dream home in the prestigious South Parkwood neighbourhood. This thoughtfully designed, custom-built home is fully finished from top to bottom! Step into a stunning open-concept main floor where natural light pours through large windows, highlighting warm tones and quality finishes. The heart of the home is the gourmet kitchen, anchored by an extra-large island—ideal for casual meals, entertaining, or extra prep space. Enjoy high-end appliances, abundant cabinetry, and a walk-in pantry. Just off the kitchen is the elegant dining area, flowing seamlessly into a cozy living room with a stone fireplace. Don't miss the convenient main floor laundry room, powder room and walk in storage closet with direct access to the oversized double car garage. Upstairs, you’ll find three generously sized bedrooms, two of which offer walk-in closets. The show-stopping primary suite is a private retreat, featuring a spacious bedroom area, a luxurious ensuite bathroom with a walk-in glass shower, a soaking tub, and dual vanities. The suite is complete with a walk-in closet outfitted with built-in organizers to maximize storage and style. The lower level is fully finished and just as impressive. Whether hosting guests or enjoying family movie nights, the large recreation room has space for it all. A stylish wet bar with a wine fridge adds a touch of luxury, perfect for entertaining. The basement also includes a fifth bedroom, a full bathroom, and plenty of storage options. Don't forget to enjoy the low-maintenance outdoor living on the composite covered deck, ideal for summer BBQs or morning coffee. The yard is fenced on three sides, offering both privacy and safety for children or pets. This remarkable home combines thoughtful design with timeless style in one of the city’s most sought-after neighbourhoods. Truly move-in ready—just unpack and start living. Book your showing today! (id:59911)
RE/MAX Solid Gold Realty (Ii) Ltd.

