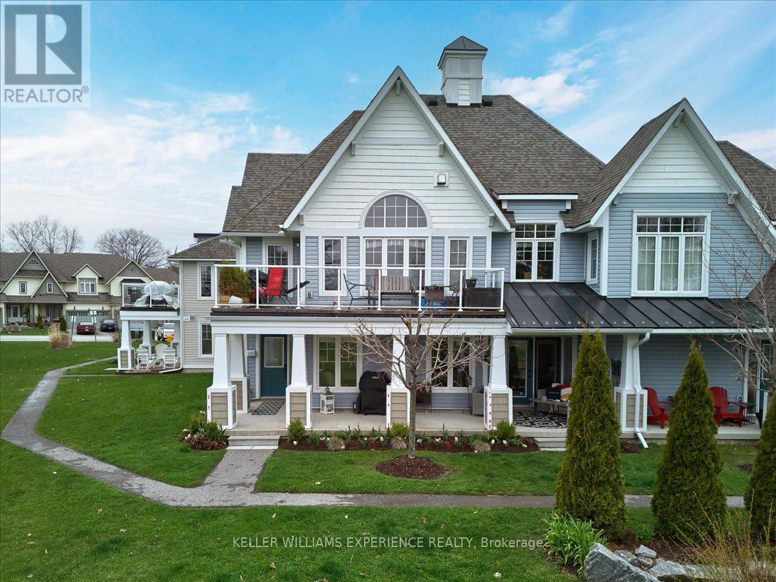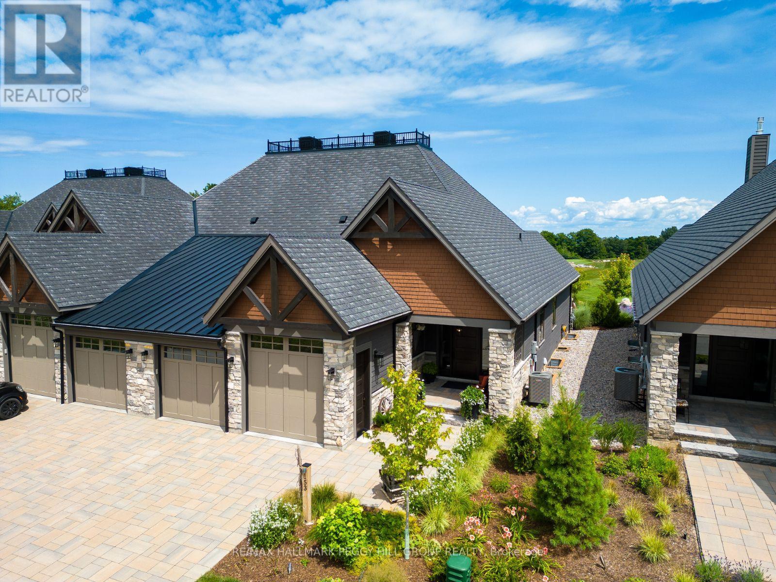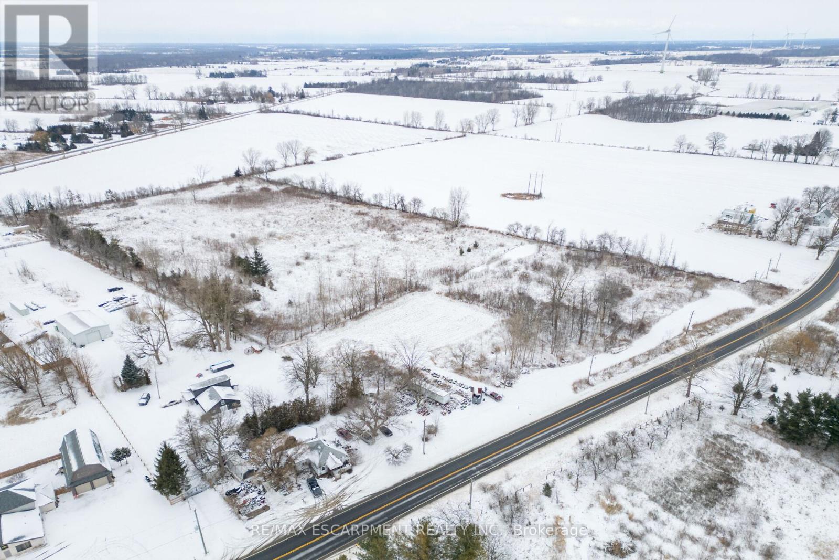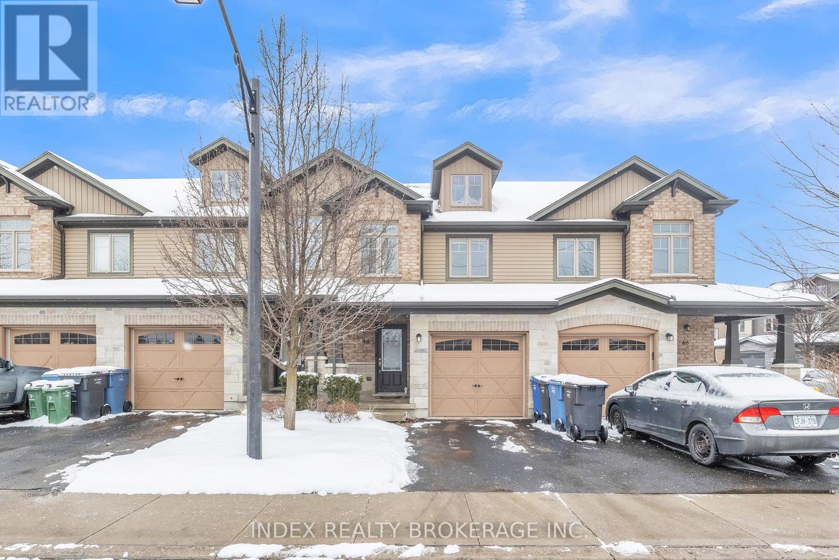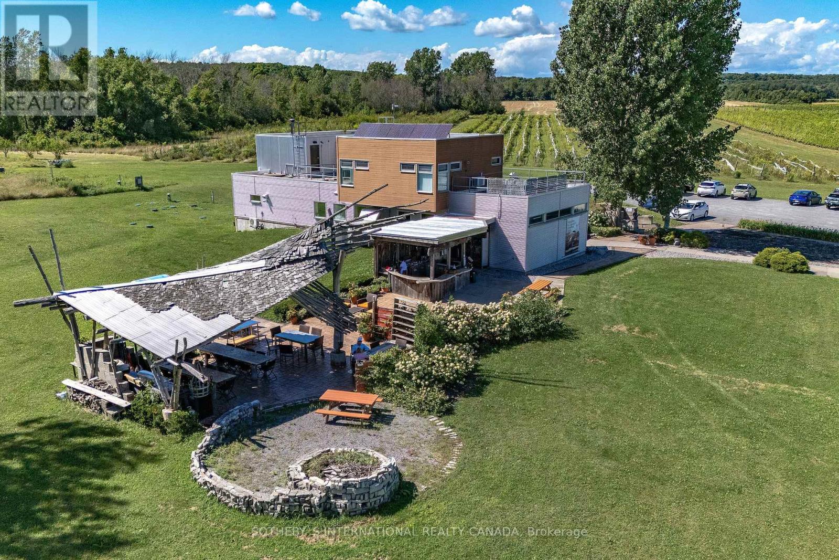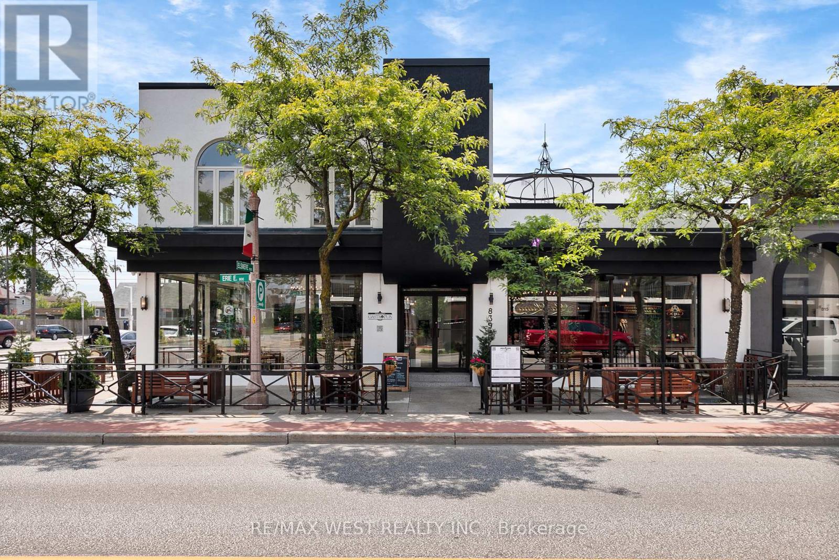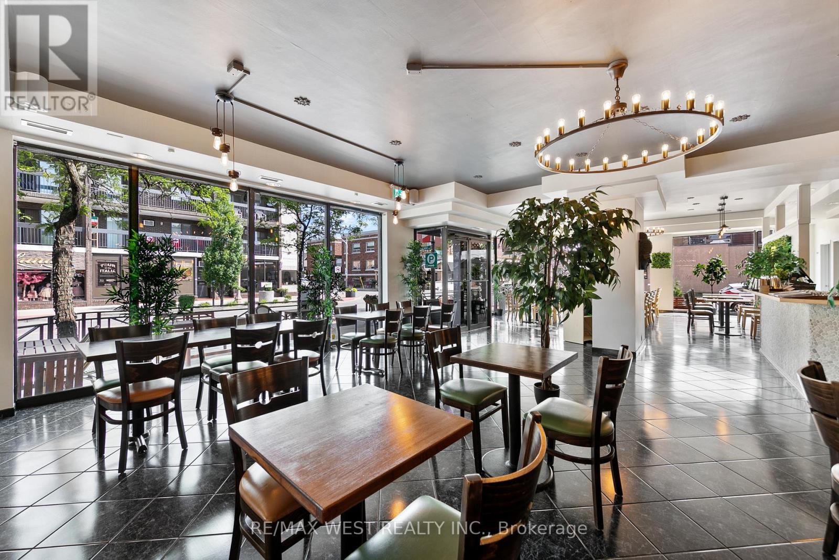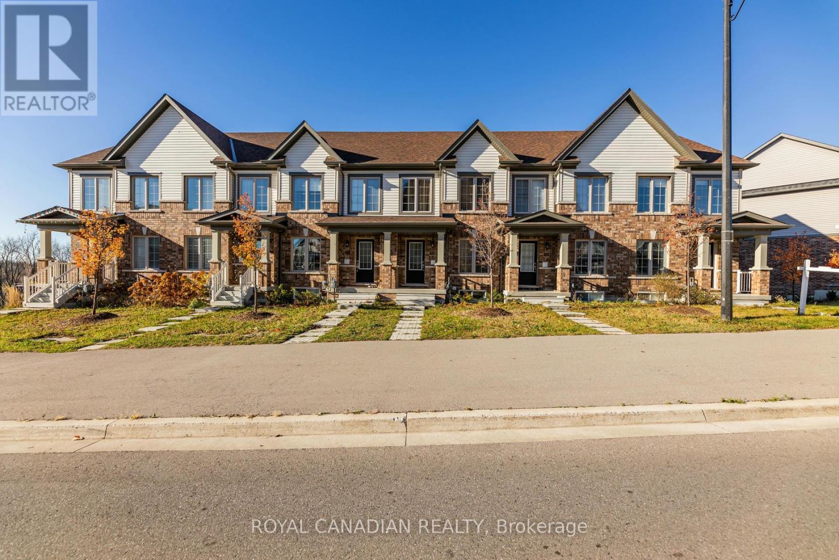15 Carnoustie Lane
Georgian Bay, Ontario
Welcome to your slice of paradise in the heart of Oak Bay Golf & Marina Community. This stunning condo overlooks the pristine fairways of the golf course and offers breathtaking views of Georgian Bay. With no stairs to navigate, this bungalow style condo provides effortless living and accessibility for all. Step inside to discover a thoughtfully designed layout featuring 2 bedrooms and 2 bathrooms, offering ample space for both relaxation and entertaining. The open-concept living area offers natural light, creating a warm and inviting atmosphere.The highlight of this home is undoubtedly the beautiful kitchen, outfitted with quartz countertops, modern appliances, and plenty of storage space for all your culinary needs. Private in suite laundry. The private attached garage offers ample space to park and extra space for storage. Condo living means low-maintenance lifestyle. Spend your days exploring the nearby amenities, from golfing and hiking to boating and dining, or simply relax on your private patio and soak in the stunning views.Don't miss out on the opportunity to experience condo living at its finest in this picturesque setting. Schedule a showing today and discover your perfect retreat in this idyllic community! (id:54662)
Keller Williams Experience Realty
102 - 484 Richmond St Street E
London, Ontario
Sushi Restaurant( takeout only) Prime Located in the heart of London Downtown, this well-established restaurant is surrounded by high-rise condos, commercial and residential properties and Victoria Park with a loyal client base and excellent exposure on Richmond St / Dufferin Ave. This turn-key opportunity at one of London's busiest and most vibrant strips in a high-traffic area. Open 5-1/2 days a week for Great Income. The business has established partnerships with top delivery platforms like UberEats and SkipTheDishes which the new owner can easily take over.Huge potential to increase revenue by adding catering and opening at Sunday and late-night hours with added To different types of food (Sushi Burrito, Sushi Taco, Maki Roll, Bubble Tea, Dessert Or Any Other General Retail Uses to brings in more revenue.) Approx. 700 sq. ft. Two parking spaces in front. Extra storage space In basementOpen 5-1/2 days a week! Remaining Lease Until December 31th, 2026 +5 Years Renewable.**EXTRAS** All Existing Appliances In The Shop.Very reasonable rent, low operating costs. Rent $2,187.91/ Monthly +Hydro $200.00/M. (id:54662)
Home Standards Brickstone Realty
348299 15th Side Road
Mono, Ontario
Exceptional Opportunity To Own This 1864 Country Retreat. Weekend Country Home Or All Year Round Family Living. Meticulously Maintained. Nestled In The Rolling Hills Of Mono,Enjoy Nearly 4000sqft. Only Moments to Hockley Village, Ski Hills,Day Spas, Mono Cliffs Park And An Easy Commute To Toronto. Original Pre-Confederation Home Thoughtfully Renovated with An Expansive Addition. Mennonite Construction Boasting Beamed Ceilings, 11ft by 4ft Butcher Block Kitchen Island, Hand-Made Heritage Windows, Four Fireplaces, Wood Stove, Outdoor Stone Kitchen, Firepit, Greenhouse, Garden Shed, Vegetable Garden, Tiered Rose Garden. Original Barn In Working Condition. Enjoy Your Afternoons With A Walk Around This Nearly 45 Acre Partially Treed Lot. Invite Friends And Family For An Afternoon Of Skating On The Pond Or A Game Of Hockey. In Summer, The Pond Is Perfect For Endless Fun On The Water. Cozy Up In The Library,Or Whip Up Your Old Family Recipes In The Exquisite La Cornue Oven. (id:54662)
RE/MAX Realtron Barry Cohen Homes Inc.
54 Tan Avenue
Norfolk, Ontario
Virtual tour link attached !! Magnificent 3 + 1 bedroom with Finished basement bungalow in highly sought after area of Waterford sits on a Big lot with 126 Deep .**LOADED WITH UPGRADES** The property is fully fenced and professionally landscaped. This is double garage and spacious open-concept living area with a fireplace & high ceilings, house boasts granite kitchen with a breakfast bar. The primary bedroom has big windows walking closet The laundry room is conveniently located off the garage .The finished basement features a 3 piece bath.with standing shower and big windows and fireplace extra.Too much to explain must be seen (id:54662)
Estate #1 Realty Services Inc.
153 Georgian Bay Lane
Blue Mountains, Ontario
MASTERPIECE OF LUXURY & DESIGN IN A HIGHLY COVETED LOCATION! Welcome to this luxury bungalow at The Private Residences within the prestigious Georgian Bay Golf Club community, surrounded by year-round recreation, including skiing, hiking, biking, and boating. Designed with unparalleled craftsmanship, this home features a striking exterior with stone, wood, and glass, lush gardens, and a stone patio with a firepit overlooking the golf course, Georgian Peaks, and seasonal bay views. Exterior features include a stone-paved driveway, automatic garage doors, a garage man door, an EV-compatible outlet, and garage access to the mudroom. This semi-detached bungalow has only one shared wall and easeful main-level living, with all essentials on one floor. Inside, 14 ft ceilings, expansive windows, and a floor-to-ceiling concrete fireplace create a grand atmosphere. The custom kitchen boasts high-end appliances, Caesarstone countertops, soft-close cabinets, a pot filler, a large island, and a coffee bar with a sink and beverage fridge. Four spacious bedrooms include a main-floor primary suite with a walk-in closet, an ensuite with a water closet, a glass shower, and a versatile main-floor office that can also serve as a bedroom. The light-filled finished lower level has oversized windows, a rec room with a wet bar with a refrigerator and sink, plus ample storage. Additional highlights include heated floors in select areas, designer lighting, deluxe trim and millwork, solid wood doors, recessed lighting, built-in speakers, and Crestron Smart Home automation. The condo fee includes Low-maintenance living with landscape lighting, irrigation, and exterior maintenance. Residents will enjoy the soon-to-be-completed private fitness centre with an outdoor pool, hot tubs, steam and sauna rooms, golf simulators, and spa facilities. Minutes from dining, shopping, and outdoor adventure, this is a rare opportunity in one of the regions most luxurious communities! (id:54662)
RE/MAX Hallmark Peggy Hill Group Realty
4 Mackenzie Street
Southgate, Ontario
4 Bedroom , 4 Bathrooms all brick & stone Detached home in the sought-after community of Southgate Grey County. Hardwood floors, custom staircase, spacious chef kitchen w/quartz countertop s/s appliances overlooking family room. Main floor laundry. Walk out finished legal basement. Close to schools/ park. (id:54662)
Homelife/miracle Realty Ltd
1619 #3 Highway E
Haldimand, Ontario
Rare 14.20ac rural property enjoying 661.36ft of Hwy 3 frontage located E. of Dunnville - 30 mins/Welland & P. Colborne. Incs 1 stry dwelling offering 916sf living space, 784sf basement & 420sf det. insulated garage/shop w/gas heater'23 & RU door. House requires TLC but appears structurally sound incs 2 bedrooms, 4pc bath, living room, dining room & large side foyer leading to kitchen. Basement ftrs 3 sections incorporating utility & laundry room. "BONUS" - owned natural gas well (virtually free heat source) supplying all gas fired equipment, gas furnace, 2000g cistern, septic & updated 100 amp hydro. Aprx. 12ac workable land - perfect small hobby farm, greenhouse or demolish/re-build venue. (id:54662)
RE/MAX Escarpment Realty Inc.
3404 Cedar Grove
Edwardsburgh/cardinal, Ontario
Nestled in the heart of Edwardsburgh/Cardinal, 3404 Cedar Grove Rd offers an extraordinary opportunity to own a fully renovated, move-in-ready equestrian and hobby farm retreat spanning nearly 17 acres of picturesque countryside. Ideally located just 4 minutes from Hwy 401 and 416, 5 minutes from the U.S. border, and 40 minutes from downtown Ottawa, this property provides the perfect balance of convenience and tranquility. It also offers easy access to Prescott City (5 minutes away) and the highly anticipated Aquaworld Resorta massive 260-acre indoor and outdoor water park featuring a spa, sports bar, restaurants, gym, and hotel, making it an exciting future attraction. Designed for multi-generational living or investment potential, the property features two separate units with private access, previously tenanted for $4,000/month, and a brand-new modern septic system (2025)for worry-free ownership. With over $70K spent in renovations (2023), this estate is a true sanctuary, boasting lush woodlands, scenic nature trails, a tranquil pond with an irrigation and fountain system, and even a 1 km ATV trail connecting to the property line. With approximately 200 feet of road frontage and a grand semi-circle driveway, accessibility is seamless. Equestrian enthusiasts and hobby farmers will appreciate the 32' x 40' barn with four stalls, a 20' x 30' coverall for additional storage, two horse paddocks, a dedicated riding ring, chicken coops, a tool shed, and a charming gazebo. Whether you're looking to establish a thriving hobby farm, a private equestrian estate, or a peaceful country escape, this property offers limitless possibilities. Don't miss this rare opportunity. Schedule your viewing today! (id:54662)
RE/MAX Realty Services Inc.
9 Golf Links Drive
Loyalist, Ontario
Rare Opportunity to Purchase a Brand New Semi-Detached Home At Loyalist Golf Club! This brand-new bungalow features 1106 sq. ft of living space with 2 bd, 2 bath, Double Car Garage and Basement. No Stairs! Excellent For Retirees! Located on the Grounds of the Popular Loyalist Golf and Country Club, Residents Enjoy Year-Round Lifestyle Activities. Purchase includes Golf Club membership worth $20k. Homeowners Optionally Maintain Club Membership and Use Club Amenities (about $100 a month). Amenities Include: Restaurant, a Pro Shop and Locker Rooms, Exercise and Billiard Rooms, Heated Swimming Pool, and Hot Tub. Great Location - 20 min west of Kingston, Close to the Lake, Amherst Island, Nature, Sandbanks. Watch the Youtube Video To Learn More About The Community. (id:54662)
Right At Home Realty
6 - 39 Robinson Street N
Grimsby, Ontario
Prime Location & Modern Living! Discover the perfect blend of comfort and convenience in this beautifully updated 2-bedroom, 2-bathroom townhome. The open-concept kitchen boasts stunning quartz countertops, stainless steel appliances, built-in bench seating and a newly added alcove with custom live edge wood counter, the ideal space for morning coffee or entertaining. Relax and unwind in the bright and open living room or on your private, covered outdoor terrace. The lower level features a primary bedroom, a large wall to wall walk-in closet, along with a 3-piece ensuite bathroom. Laundry is conveniently located just outside the main bedroom. The second bedroom has large windows and ample closet space. The 4-piece upstairs bathroom includes a jacuzzi soaking tub. There is a built-in refinished garage with ample storage space and inside entry for easy access. Exceptionally well-maintained property with low condo fees($296/month). Pet friendly. Nestled in a quiet area overlooking green space, yet just minutes from downtown Grimsby, Lake Ontario, transit, easy access to the highway, and the renowned Niagara Wine Route. This property is an excellent opportunity for investors, first-time homebuyers, or those looking to simplify their lifestyle. Move in ready, all you need to do is unpack! (id:54662)
Right At Home Realty
44 Arlington Crescent
Guelph, Ontario
Luxury Town home, Open Concept Main Floor, Carpet free, Upgraded Kitchen With Stainless Steel Appliances, Granite Counter Tops, central island Back splash And Dark Wood Cupboards Second Floor Has Three Large Bedrooms, Master Bedroom With En-suite, 4pc Main Washroom With Granite Vanity Top,Front Load Washer & Dryer.Fully finished basement comes with a large recreation room and full washroom.Close to all amenities. EXTRAS: S/S Fridge,S/S Stove,S/S Dishwasher, Front load Washer & Dryer,All Blinds,Elf (id:54662)
Index Realty Brokerage Inc.
32 Sixth Concession Road
Brant, Ontario
Absolutely Stunning! This Exquisite Home Sits On A Massive 121 X 276-Foot Lot, Offering Unparalleled Luxury And Space. With 4 + 1 Bedrooms And 3.5 Bathrooms, Every Inch Of This Property Exudes Sophistication And Charm.Upon Entering, You Are Greeted By A Custom-Built Front Door, Leading To Detailed Ceilings Adorned With Unique Light Fixtures And Pot Lights. The Cured Walnut Flooring Guides You Through The Home, Culminating In The Chefs Kitchen. This Culinary Haven Boasts Bosch Appliances, A Custom 18-Foot Kitchen Island With Granite Countertops, And Bespoke Cabinetry. A Butlers Pantry With A Separate Sink, Fridge, And Additional Cabinetry Offers Convenience And Extra Storage.Sliding Doors In The Kitchen Open To A Covered Deck Lanai, Perfect For Outdoor Entertaining. The Family Room Is A Cozy Retreat, Featuring A Custom-Built Mantle With A Gas Fireplace.The Primary Suite Is A True Sanctuary, Complete With A Walk-Through Closet Offering Ample Storage And A Central Island. This Leads To A Luxurious Ensuite 6-Piece Bathroom, Providing A Spa-Like Experience At Home.The Finished Basement Is An Entertainer's Dream, Featuring A Huge Rec Room, A Bar, And A Golf Simulator Room. Stay Fit In The Full Custom Gym, And Accommodate Guests In The Additional Bedroom With A 4-Piece Bathroom. This Home Is A Rare Gem, Combining Elegant Modern Design, High-End Finishes, And Outstanding Amenities. Dont Miss The Opportunity To Make It Yours! This exceptional home showcases top-of-the-line craftsmanship and meticulous attention to detail, ensuring superior quality and long-term durability. Built with premium materials and advanced construction techniques, it is designed to be virtually maintenance-free for years to come, offering both luxury and peace of mind (id:54662)
Psr
4309 County Rd 8
Prince Edward County, Ontario
Exceptional Investment Opportunity - Fifth Town Cheese Co. is an award-winning production facility, a beloved brand, and a cornerstone culinary destination in the region. Nestled in the heart of Prince Edward County, this property offers a unique investment opportunity. This 20-acre property is zoned for various possibilities, including expanding the product line and production capacity. Alongside its established reputation for artisanal cheese production, the facility is also perfectly suited for creating other products that utilize similar processes, such as jams, preserves, and other culinary goods. This versatility opens the door for diverse revenue streams and creative entrepreneurship.The property also features retail space, an outdoor dining area, and the potential for a bed and breakfast, enhancing its appeal as a top-tier agri-tourism venture. A well-established 2-acre vineyard, dedicated to white wine varietals, awaits cultivation by those with a passion for winemaking. Additionally, the expansive land qualifies for the construction of commercial greenhouses and a farm winery, as permitted by the County of Prince Edward's zoning regulations.Built in 2008 and substantially upgraded in 2012, the 5,000 sq. ft. production facility includes two underground aging caves, a receiving bay, and office space. It is proudly platinum-certified under LEED, underscoring a strong commitment to sustainability. This property combines endless potential with an existing foundation of success. (id:54662)
Sotheby's International Realty Canada
934 Burford Delhi Twln Road
Norfolk, Ontario
Spacious family home on over an acre in the quaint hamlet of Kelvin. Offering an open concept design with 3 bedrooms, 2 full bathrooms, generous principal rooms, gas fireplace, main floor laundry, walkout from the kitchen/dining area & primary bedroom to a huge full width deck, and a converted former garage which is used as additional living space. The fully fenced back yard has a private entrance off Kelvin Road and is perfect for the kids and dog to run around and play, and the extra-large driveway can accommodate numerous vehicles with ease. Just a short drive to Hwy 403, so commuting is a breeze. Enjoy small town living in this safe and quiet neighbourhood. Do not delay, book your private viewing today. (id:54662)
RE/MAX Twin City Realty Inc.
15 - 23 Wellington Street E
Guelph, Ontario
Prime Commercial Space for Lease High-Traffic Plaza in Guelph Looking for the perfect location for your business? This fully renovated 965 sq. ft. commercial unit is available for lease in a high-traffic plaza next to Angels Diner, one of Guelphs busiest destinations. The plaza is centrally located, just minutes from downtown Guelph and the University of Guelph, ensuring excellent exposure and accessibility. Unit Features: Three private offices (9 ft x 7 ft each) Spacious foyer/waiting area (20 ft x 20 ft)Kitchen/breakroom (9 ft x 7 ft) Bathroom Mechanical/storage room (5 ft x 9 ft) This space is ideal for professional services firms, such as law offices, accounting firms, consulting businesses, or medical/wellness practices. Take advantage of this rare opportunity to establish your business in a thriving commercial hub with excellent visibility and customer traffic. *For Additional Property Details Click The Brochure Icon Below* (id:54662)
Ici Source Real Asset Services Inc.
131 East 42nd Street
Hamilton, Ontario
Welcome to this meticulously maintained and freshly painted gem, nestled in a fantastic neighbourhood close to all amenities! Step inside and be greeted by an abundance of natural light streaming through the large front window, illuminating the spacious living room. The main floor boasts a bright kitchen, dining room, beautiful and modern 4-pc bathroom, and a main floor bedroom. Upstairs, you'll find two more spacious bedrooms, offering plenty of room for family or guests. The full basement includes another 4-pc bath, bedroom, and a large family room area, ideal for relaxing or hosting gatherings. A separate side door entrance makes this lower level very appealing for an in-law suite. Outside, the property truly shines with a large out-building, perfect for extra storage, a workshop, or a hobby space. The extra-deep, 1.5-car garage provides even more storage options and secure parking. Pride of ownership is evident throughout this clean and well-cared-for home, making it a must-see for those seeking both comfort and convenience. (id:54662)
RE/MAX Escarpment Realty Inc.
839 Erie Street E
Windsor, Ontario
Fantastic opportunity to buy this building and successful pub/bistro located in the heart of Windsor's historic Walkerville and Via Italia. This is one of Windsor's most vibrant neighbourhoods with high pedestrian and vehicular traffic. This is a turn-key opportunity that's perfect for the experienced restaurateur and investor. The price includes the building, business, and an extensive list of chattels and fixtures. The menu features Asian fusion, elevated pub food, as well as vegan, vegetarian, and gluten-free options. LLBO License for a total of 294 people (147 indoors and 147 on the patio).The main dining room is bright and welcoming and features a large bar, and 4 unisex bathrooms. Additionally, there is a private party room that accommodates up to 49 people, making it perfect for various functions. There is also a separate licensed cafe with its own separate entrance and patio serving Asian-style drinks and Canadian and Italian-style baked goods and desserts. Your kitchen staff will certainly enjoy working in the huge kitchen with lots of prep room and a walk-in refrigerator. There is also a large natural gas bakers oven that is perfect for anyone looking to expand their baking business, whether it be breads or other delicious pastries and sweets. The basement provides plenty of storage space, along with an office and a walk-in refrigerator. The 2nd floor offers a beautifully renovated and massive 4-bedroom apartment with 2 separate rooftop patios and a large terrace. The modern kitchen features high-end "smart" appliances. The apartment could easily be converted to 2 separate apartments. The business premises and the residential apartment are equipped with "smart automation and connectivity," including the heating & air-conditioning systems, lighting, audio/video, blinds, locks, security system, camera, etc.*** Please do not go direct or speak with employees under any circumstances *** (id:54662)
RE/MAX West Realty Inc.
839 Erie Street E
Windsor, Ontario
Fantastic opportunity to buy a successful pub/bistro located in the heart of Windsor's historic Walkerville and Via Italia. This is one of Windsor's most vibrant neighborhoods with high pedestrian and vehicular traffic. This is a turn-key opportunity that's perfect for the experienced restaurateur. The price includes the business and an extensive list of chattels and fixtures. The menu features Asian fusion, elevated pub food, as well as vegan, vegetarian, and gluten-free options. LLBO License for a total of 294 people (147 indoors and 147 on the patio).The main dining room is bright and welcoming and features a large bar, and 4 unisex bathrooms. Additionally, there is a private party room that accommodates up to 49 people, making it perfect for various functions. There is also a separate licensed cafe with its own separate entrance and patio serving Asian-style drinks and Canadian and Italian-style baked goods and desserts. Your kitchen staff will certainly enjoy working in the huge kitchen with lots of prep room and a walk-in refrigerator. There is also a large natural gas bakers oven that is perfect for anyone looking to expand their baking business, whether it be breads or other delicious pastries and sweets. The basement provides plenty of storage space, along with an office and a walk-in refrigerator. The second floor can be leased if needed, and it offers a beautifully renovated and massive four-bedroom apartment with two separate rooftop patios and a large terrace. The modern kitchen boasts high-end "smart" appliances. The business premises is equipped with "smart automation and connectivity" including the heating and air-condition systems, lighting, audio/video, blinds, locks, security system, cameras, etc. *** Please do not go direct or speak with employees under any circumstances *** (id:54662)
RE/MAX West Realty Inc.
15 Riesling Court
Hamilton, Ontario
Beautiful 5-Bedroom, 3.5-Bathroom, 4-Year-Old New House Is In Hamilton's Most Upscale Neighbourhood. It Has Around 2600 Sf Above Grade And Amazing Finishes, Including A 10' Ceiling On The Main Floor And A 9' Ceiling Basement With Large Windows. Hardwood Floors Are On The Entire Main Level, Stairs, And The Hallway. Separate Living And Dining Room. Plus, Open Concept Family Rooms With Gas Fireplaces And Overlooking A Large Modern Eat-In Kitchen With S.S. Appliances, Central Island Walk Out To The Escarpment Views Backyard. 5 Generous Size Bedrooms, Master Bedroom With Walking Closet And 5 Pc Ensuite. 2nd Bedroom With 3 Pc Ensuite And 3rd &4th Bedroom 4 Pc Semi Ensuite (Jack & Jill ). Excellent Locations. The New Go Station, Parks, And Schools Are Nearby, And QEW And Red Hill Valley Expressway & 403 Are Easily Accessible. The House Is Still Under Tarions Warranty. Don't Miss Out On The Opportunity To Make This Your Home!!! . (id:54662)
One Percent Realty Ltd.
222 Victoria Street N
Woodstock, Ontario
Step inside this exceptional bungalow, where over $150,000 in renovations have transformed every cornerinto a contemporary retreat. The open-concept kitchen showcases a grand island with quartz countertops, premium stainless steel appliances (backed by an extended warranty), and chic cabinetry, making it the perfect space for cooking and entertaining. The spacious living area is warmed by a sleek fireplace, with modern hardwood floors underfoot and stylish zebra window coverings. Pot lights throughout the home cast a soft glow, further enhancing the spaces natural light. This home offers four versatile bedrooms and two updated bathrooms, with the fourth bedroom having its own entrance from the front porch. This room is ideal for a home office, guest room, or a private space for extended family. Outside, the property boasts a large lot with a detached garage and a lengthy paved driveway that comfortably accommodates up to 8 vehicles. This unique bungalow combines style, space,... (id:54662)
RE/MAX Royal Properties Realty
40c - 350 Fisher Mills Road
Cambridge, Ontario
Welcome to this stunning brand-new stacked townhome in the highly sought-after Hespeler community of Cambridge! This unit offers 2 spacious bedrooms, 2 full bathrooms, and a powder room, making it the perfect home for families, professionals, or investors. Step inside to an open-concept living space featuring laminate flooring throughout and large windows that flood the home with natural light. The modern kitchen boasts sleek quartz countertops and stainless steel appliances, making meal prep a breeze. The private patio provides the ideal setting for relaxing evenings or hosting gatherings with family and friends. Located in a prime location, this home offers unbeatable convenience. You're just 5 minutes from Hwy 401 and Downtown Cambridge, with easy access to Walmart, Tim Hortons, McDonald's, and many other stores. In just 15 minutes, you can reach Kitchener, Guelph, and Waterloo, making commuting simple and stress-free. Families will love the school bus stop right at the doorstep, as well as nearby parks, public transit, libraries, shopping plazas, and more. Whether you're looking for comfort, style, or convenience, this townhome has it all! Don't miss out on this incredible opportunity - book your showing today! (id:54662)
Property.ca Inc.
80 Cooke Avenue
Brantford, Ontario
Spacious 2-Storey Home & Legal Basement Suite with a separate entrance at 80 Cooke Ave., Brantford. In the West Brantford Neighbourhood with 3,170 Sq . Ft. This 6 Bedroom, 5 Bath Home Features 2 Primary Bedrooms with Ensuites, Separate Living and Family Rooms, Large Basement Windows and Laminate Flooring on the Second Level. Enjoy the modern touches of stylish zebra blinds, a cozy fireplace, fresh paint, ceiling fans, R.O. softener & humidifier, cold storage and a ring security system. The newly fenced backyard adds to the appeal. Close to Big name stores and schools. This home is perfect for families seeking a vibrant community. (id:54662)
Intercity Realty Inc.
766 Linden Drive
Cambridge, Ontario
This stunning property is a beautiful family home in a highly desirable location in Cambridge. The house boasts a spacious interior with a finished basement, a large great room and extensive windows letting in plenty of natural light, creating an open, airy atmosphere. Within Minutes From Hwy 401, Major Commercial/Retail (Shoppers, Food Basic), Services (Banks, Shoppers, Food Basic), Hiking/Biking Trails And Conservation Areas, Golf Courses, and Public Transit. (id:54662)
Royal Canadian Realty
12 Toffee Trail
Hamilton, Ontario
Welcome To 12 Toffee Trail. Fully Detached all Brick ,Bright and spacious, stunning throughout has everything you have come to expect in a thoughtfully designed New Home.The Main Level is welcome u with Dbl Door entry Truly An Ideal Spot For Entertaining Featuring 9 Foot Ceilings, Large Great Room w/o to wooden raised deck with beautiful view of backside Pond! Perfect For Your Morning Coffee Or Evening Glass Of Wine. Flood of light through large windows. An Open Concept Kitchen has granite Island and stainless steel Appls,Decent size dinning area for family dinner.Upstairs You'll Find 3 Spacious Bedrooms. The Primary Bedroom Features A Large Walk In Closet And 4 Piece Ensuite.Other 2 bedrooms also good size.Sep Laundry Rm. Many Thoughtful Upgrades Have Been Put Into This Home Including 9 Feet Ceiling on main floor, Granite Counter Tops in kitchen Updated Hardwood Flooring In Great Room With gass fireplace, Unfinished basement has Rough in for washroom and updated large windows And Much More. (id:54662)
Century 21 Legacy Ltd.
