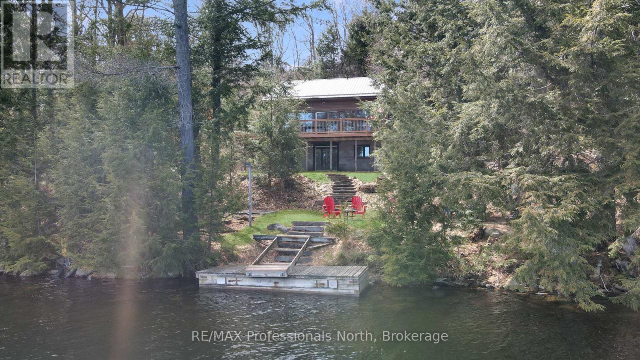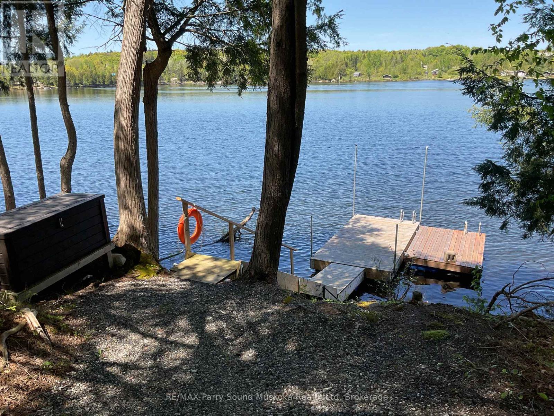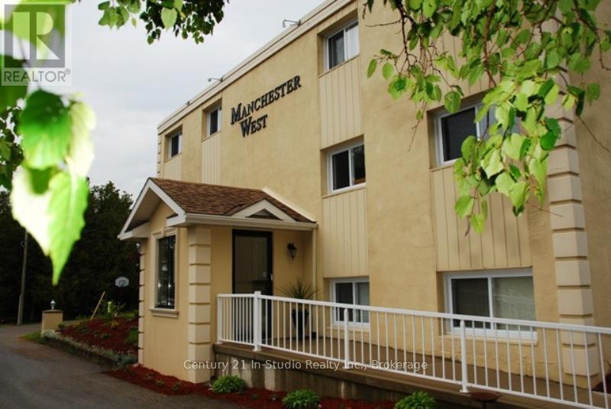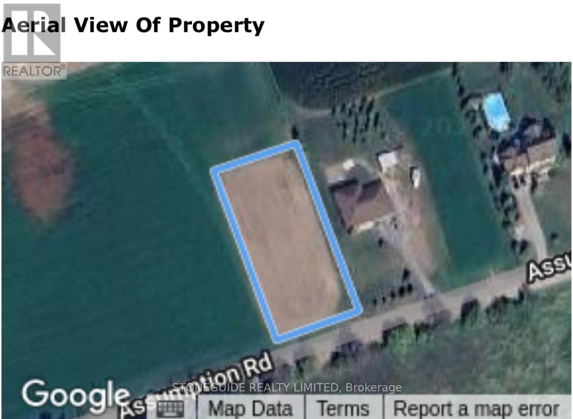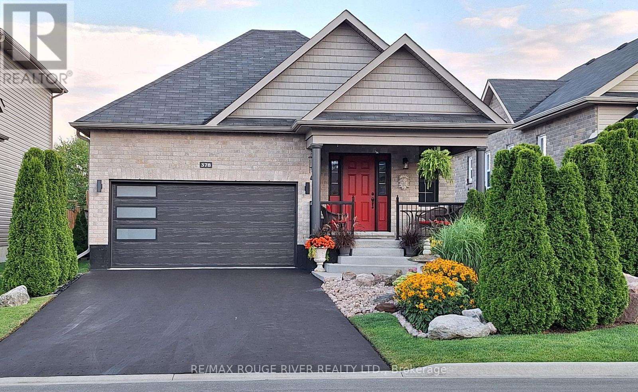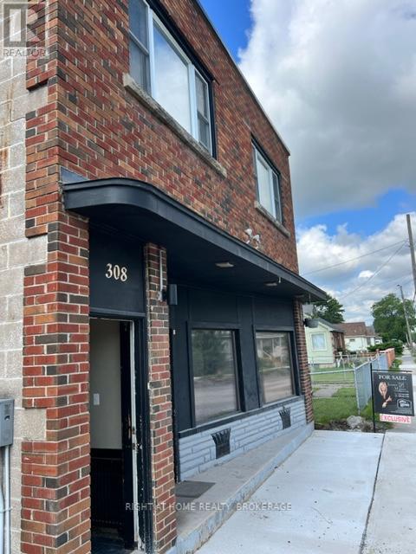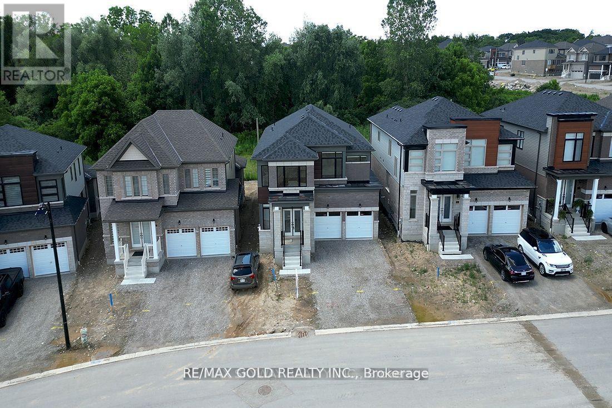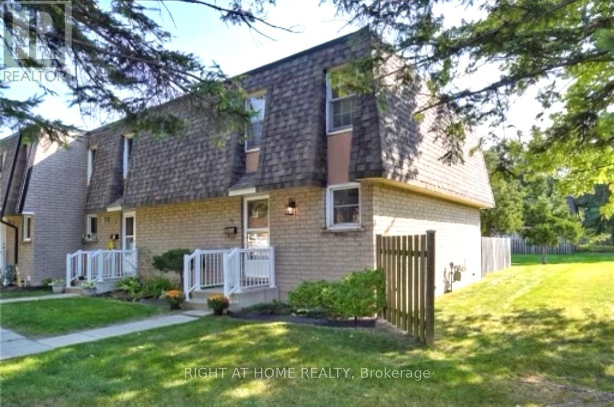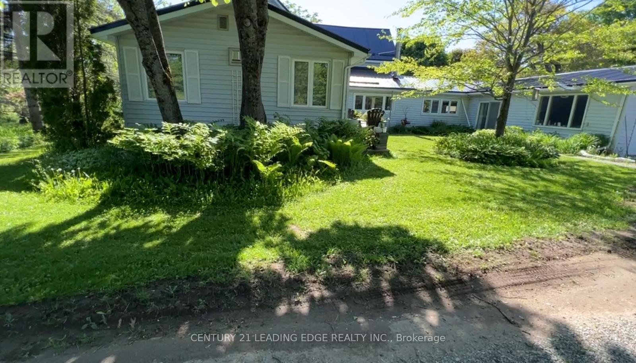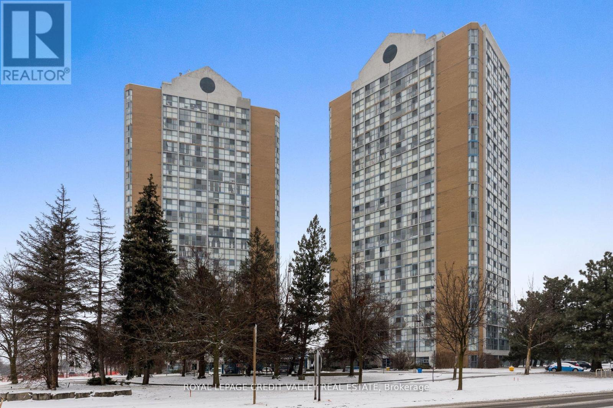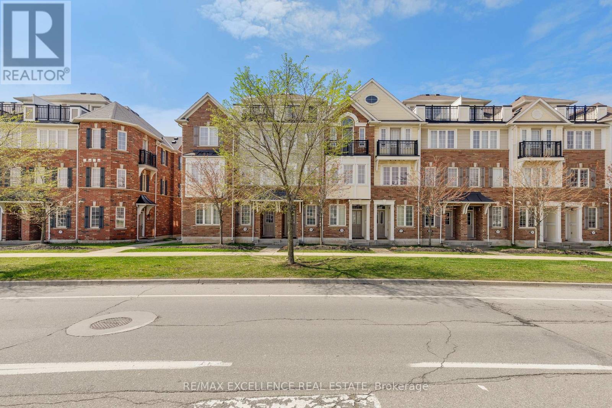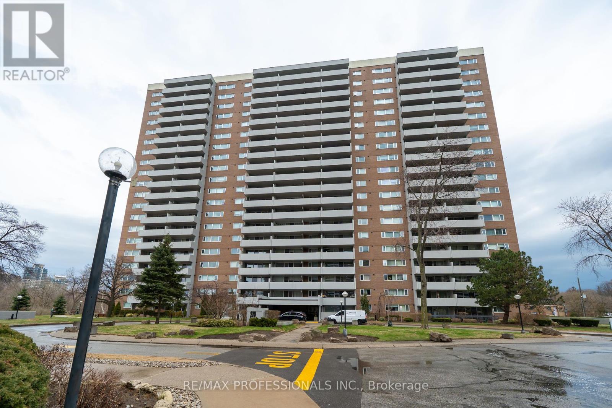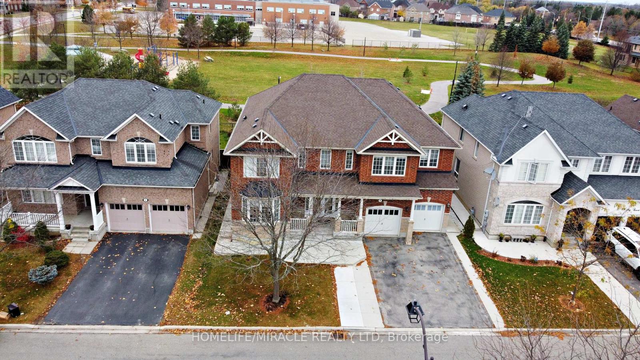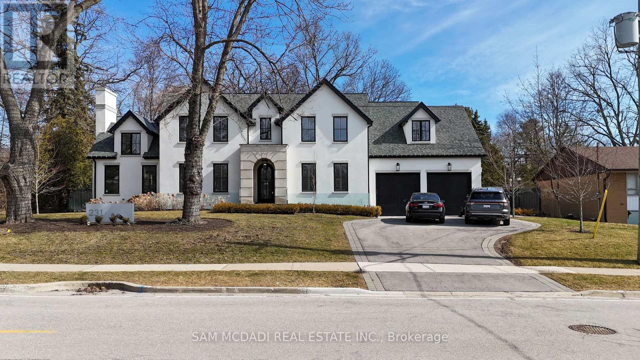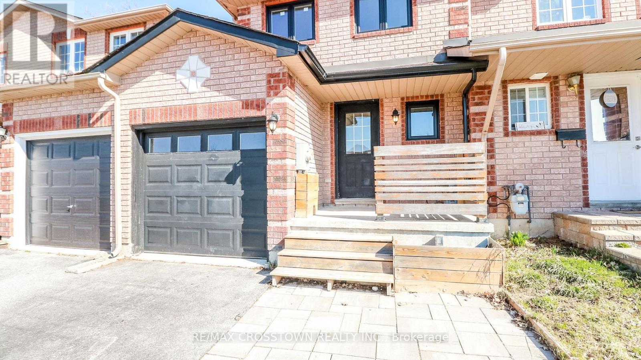116 Bedrock Drive
Hamilton, Ontario
Welcome to 116 Bedrock Drive, a beautiful home located in the heart of the desirable Stoney Creek Mountain community. Ideally situated just minutes from schools, shops, grocery stores, entertainment, and major highways—this property offers unbeatable convenience for any lifestyle. As you walk through the front door, you're welcomed by a large den—perfect for a home office or quiet sitting area. The main floor is completely carpet-free and flows into a spacious, functional kitchen featuring over $35,000 in Bosch appliances, including a built-in coffee machine and beverage cooler. A massive island makes entertaining easy, and the updated backsplash adds a clean, stylish look. The open-concept living and kitchen area is filled with natural light, thanks to four oversized windows, and includes a cozy fireplace that adds warmth to the space. Before heading upstairs, take note of the upgraded glass railings, giving the home a modern touch while keeping the space open and connected. Upstairs, the primary bedroom features large windows with a great view, a huge walk-in closet with $10,000 in custom built-in shelving, and a spacious ensuite complete with fireplace and freestanding tub. All additional bedrooms include walk-in closets and upgraded windows, offering plenty of space and natural light. The raised basement features 9-foot ceilings, giving it the feel of a main floor. It's a blank canvas, ready to be finished as a home theatre, gym, in-law suite, or anything else you might need. Outside, this home is finished in solid brick with no siding, offering low maintenance and great curb appeal. The stamped concrete driveway, lined with LED lighting, leads to a fully fenced backyard with no rear neighbours—just a quiet, beautiful view. With over $250,000 in upgrades, this home is move-in ready and built with both everyday living and entertaining in mind. Come see what 116 Bedrock Drive has to offer. Book your showing today! (id:59911)
Michael St. Jean Realty Inc.
1564 Parsons Road
Dysart Et Al, Ontario
Quintessential Canadian Family Cottage on Moose Lake. This 3-bedroom, 2-bathroom cottage is a classic year-round getaway in the heart of the Haliburton Highlands. Located on Moose Lake, just minutes from Sir Sam's Ski Hill, it features big lake views from the open-concept main floor main areas, and the upper balcony. The full walkout basement has potential to become more living space and its winterized for four seasons of use. The tiered lot offers great usable space with a firepit area and clean shoreline around the dock perfect for swimming and relaxing by the water. Part of a two-lake chain, Moose Lake is ideal for watersports and outdoor activities year-round. Ownership in 164 acres of shared land behind the road adds additional outdoor opportunities. Located on a year-round maintained road just 5 minutes from Eagle Lake Country Market and 15 minutes to Haliburton, this property is in a sought-after area with strong rental potential. (id:59911)
RE/MAX Professionals North
265 Meadowland Road
Parry Sound Remote Area, Ontario
Start making new family memories at this drive-to nicely maintained 12x14 foot cabin on Clear/Hampel Lake! The lake is spring fed and offers a surface area of approximately 86 hectares, large enough to enjoy swimming, fishing and boating. The cabin is open concept with a sleeping loft, deck and gazebo. Off-grid, however Hydro transformer (#9170) is nearby. Power is currently provided by ultra quiet generator. There is also an outdoor shower; outhouse; storage sheds and docking. (id:59911)
RE/MAX Parry Sound Muskoka Realty Ltd
115 - 229 Adelaide Street
Saugeen Shores, Ontario
Ready to simplify your life? This 2 bedroom condominium apartment is just the answer! No grass to cut, snow to shovel, no utility bills to pay! It's all included! Plus enjoy the inground pool, storage locker and dedicated bike shed in a quiet well maintained building! Plus! Walk to beautiful downtown Southampton and the sparkling shores of Lake Huron! Carefree living awaits at Manchester West! The corner unit is freshly painted and boasts an updated kitchen and bath. Easy care laminate floor. Use of the Laundry room down the hall is included in the monthly fees! If it's time to simplify your life, start building your own equity or expand your investment portfolio than put Manchester West on your list! (id:59911)
Century 21 In-Studio Realty Inc.
801 Halifax Road
Woodstock, Ontario
Welcome to 801 Halifax Road, a stunning executive residence located in the prestigious northeast end of Woodstock. This elegant home is thoughtfully designed for both everyday comfort and effortless entertaining, featuring a spacious open-concept kitchen, a warm and inviting living room, and a formal dining area perfect for hosting. Dramatic cathedral ceilings and an open second-floor balustrade overlooking the main level create a striking sense of space and architectural charm. A main-floor bedroom offers added flexibility, ideal for guests or multi-generational living. Upstairs, you’ll find four generously sized bedrooms and three full bathrooms, providing ample space for a growing family. The fully finished basement is bright and spacious, with large egress windows throughout, a full bedroom and bathroom, and a cold room plus designated storage. Whether you’re seeking an in-law suite, a private retreat, or a secondary dwelling unit, this space offers endless possibilities. Car enthusiasts and eco-conscious buyers will appreciate the oversized 3-car heated garage, complete with wiring for an electric vehicle. Step outside to your private backyard oasis, featuring a beautifully landscaped garden and a heated saltwater pool – perfect for making unforgettable family memories. If you’re searching for your forever home, this exceptional property is one you won’t want to miss. Schedule your private tour today and experience the lifestyle 801 Halifax Road has to offer. (id:59911)
RE/MAX Real Estate Centre Inc.
00 Assumption Road
Otonabee-South Monaghan, Ontario
This 3/4 acre lot offers the perfect balance between rural serenity and city convenience, making it an ideal location to design and build your dream home. Situated just 2 minutes from the city's edge, this lot offers unparalleled access to both nature and city life. The close proximity to the Trans Canada Trail means endless opportunities for outdoor activities. Easy access to the 115 and Highway 7. The topography of this lot is perfectly suited for a walkout home plan. With natural gas and hydro available at the road, you'll have the modern conveniences necessary for comfortable living. Despite its proximity to the city, this lot is nestled in a quiet area surrounded by farmland both behind and beside. This is a rare find and provides the perfect canvas to bring your vision to life. Embrace the opportunity to build your dream home and enjoy a lifestyle that offers the best of both worlds. (id:59911)
Stoneguide Realty Limited
378 Lonsberry Drive
Cobourg, Ontario
Tucked away on a quiet street in the East Village by local award winning builder Stalwood Homes, step inside 378 Lonsberry Drive, where easy and refined one level living is within reach. Pass a delightful covered porch with views of pine trees in the distance, and the statement landscaped front yard, to enter the foyer from the double car garage. The main living area features hardwood flooring, a gas fireplace and an elegant coffered ceiling with trim that elevates the space with the same sense of warmth and tradition continued throughout the home. The formal dining room has plenty of space for gathering and displaying your art and favourite things. The kitchen is as beautiful as it is functional, featuring a statement granite countertops and a suite of like new appliances. Walk out to the back deck and patio and enjoy the low maintenance backyard which offers much privacy. In the basement, find two bedrooms, a rec room and a 4 piece bathroom- providing ample space for guests and hobbies. Pride of ownership abounds in this classic bungalow! Perfect condo alternative for down-sizers looking for freehold living and plenty of space and storage. Other notable features include: owned water softener and filter, oversized primary bedroom with dual closets, large entryway with coat closet, and built-in shelving in garage. NOTE: Some pictures contain walls with digitally altered colour. (id:59911)
RE/MAX Rouge River Realty Ltd.
24 - 527 Shaver Road
Hamilton, Ontario
Sophistication & impeccable use of space come together in sensible fashion in this end unit townhome situated in exclusive Ancaster. This 3 bedroom, 3 bath family home marries the perfect amount of utility & style throughout it's efficient, modern layout. On the main floor, attention is called to the bright, high open concept living/dining room & eat in kitchen all complete with spotless vinyl waterproof floors & flanked by large windows which let in an abundance of natural light. Eat in kitchen highlights contemporary colour schemes, granite counters & loads of storage. Ascend the stairs to the upper floor & find ample space laid out in a 2 bedroom, 2 bath design. The master bedroom features striking ensuite bathroom as well as a convenient walk through closet. Upper level laundry is also found on this floor to provide convenience & ease of access. Lower level features the third washroom and the third bedroom with a convenient walk out to grassy backyard. The home's location allows for easy access to all required amenities, nature elements & Highway 403 for an easy commute to many of the surrounding cities & communities. Live in style and relax in peace in this elevated home; ready & waiting for it's new family! (id:59911)
RE/MAX Escarpment Realty Inc.
308 Broadway Street
Welland, Ontario
ATTENTION all Investors! Welcome to 308 Broadway, a rare and versatile multi-residential triplex in the thriving city of Welland. This unique property is zoned for both commercial and residential use, offering unmatched flexibility and potential for investors, entrepreneurs, or owner-occupiers looking to capitalize on a growing market. The main floor features a spacious and bright 2-bedroom unit, complete with a private entrance and in-suite laundry hookups perfect for comfortable living or a professional office setup. Upstairs, the second level offers two well-appointed 2-bedroom apartments, each filled with natural light and classic character, providing desirable rental options for tenants. The basement adds even more value, with a bathroom and plumbing already in place, offering potential to be converted into a fourth legal unit a rare and exciting opportunity to increase rental income and overall property value. Additional highlights include, High-efficiency boiler and water heaters all owned, Rear parking plus street parking available, Cap rate of 6.6%, prime central location with easy access to highways, public transit, and nearby amenities. Whether you're an experienced investor or new to real estate, this property is a smart addition to your portfolio. With solid income potential, mixed-use zoning, and expansion possibilities, 308 Broadway stands out as a truly unique and rewarding opportunity in one of Niagara's most promising cities. **Property is Tenanted** (id:59911)
Right At Home Realty
33 Gilham Way
Brant, Ontario
Brand new brick and stone build on a premium lot, 33 Gilham Way, Paris, Ontario. This Home located near schools, parks, public transit, Rec./Community Centre, and a campground. Enjoy beauty of the Grand River in this vibrant neighborhood. Discover luxury in this 3233 sq ft home featuring main hardwood floor, full oak stairs, quartz kitchen countertops with a 7-footisland and built-in sink. Enjoy 9-foot main floor ceilings, Moen Align Faucets, an 8" Rain-head in the ensuite, stylish flat 2-panel doors, an engineered floor system. warranty shingles. Your dream home awaits at 33 Gilham Way, Paris, ON. (id:59911)
RE/MAX Gold Realty Inc.
107 - 26 Lowes Road W
Guelph, Ontario
Bright And Spacious 2 Bedrooms + 2 Washrooms Suite With A Sunny West View. Be The Firat To Occupy This Contemporary Unit With An Open Concept, Vinyl Plank Flooring Through-Out, Quartz Countertop In Kitchen & Both Washrooms, Ensuite Laundry, 6 1 Parking Space, Comfortably Located Close To University Of Guelph, Conestoga College, Banks, Groceries, Shopping, Hiking Trail & More !! Tenant To Pay 100% Utilities. Aaa Clients Only !! (id:59911)
Homelife/miracle Realty Ltd
10 - 153 Limeridge Road W
Hamilton, Ontario
Welcome to this Lovely End Unit that Feels like a Semi-Detached. Located in a Family Friendly Community, steps away from Schools, Parks, Bus Routes, Highways and all Amenities. This Beauty Boasts a Tree Shaded Private Side Yard, Perfect for outdoor Gatherings as well as lots of Green Space for Children and Pets. This Bright End Unit features many upgrades- Interconnected Fire Alarms. Renovated Kitchen in 2018/2024, New Windows Installed in 2019, New Laminate Main Floor, New upstairs and Basement Carpet 2025, Ceramic Flooring Main Floor 2019. Bathrooms Renovated in 2018. 2025 Egress Basement Window, Furnace and A/C Replaced in 2015. Condo Corp has Upgraded Fence and Deck in Back of Complex, with Private side Entrance. With a Work from Home Office, this House is Perfect for a busy Family. Two Fireplace Feature walls and a Cozy Reading/Gaming nook make this Home ideal for Families of all ages. This Fantastic Home is move-in Ready. Don't Miss out!! (id:59911)
Right At Home Realty
4077 Monck Road
Kawartha Lakes, Ontario
Attention Investors and Nature Enthusiasts! Discover a truly exceptional opportunity with 200 acres of pristine countryside featuring a charming Century home thoughtfully enhanced with two tasteful additions. This one-of-a-kind property offers an unparalleled blend of rustic charm and modern convenience, making it ideal for a variety of uses whether as a year-round residence, a weekend retreat, or a profitable investment venture. Home Features Warm and Inviting Kitchen: A delightful eat-in country kitchen option of wooded stove or Eclectic stove that embodies the heart of the home. Elegant Living Spaces: Formal living and dining rooms filled with natural light and Fire place, offering a perfect setting for entertaining. Recreation Ready: A bright and spacious family room complements a games room plus 2 bedrooms, complete with a premium pool table for endless enjoyment. Additional Property Highlights Attached Double Garage and Detached Garage: Convenient and spacious, ideal for vehicles or workshop use. Outbuildings: Includes a 20x24 shed and a 10x12 garden shed for added storage. Outdoor Potential: The foundation of a recently demolished barn offers an exciting opportunity to create a custom outdoor entertaining area. Expansive Trails: With 200 acres of mostly mature forest, the property features trails perfect for ATV rides, snowmobiling, hiking, or peaceful nature walks. Ideal for a Hobby Farm, seasonal retreats, or short-term vacation rentals. Property Highlights 42 Acres Cleared: Ready for farming, gardening, or hobby farming or Renting out. Don't Miss Out! Opportunities like this are rare. **EXTRAS** Disclaimer! (id:59911)
Century 21 Leading Edge Realty Inc.
303 - 25 Trailwood Drive
Mississauga, Ontario
Gorgeous Bright 2 Br/2 Wr With Many Upgrades, in the heart of Mississauga. Steps away from the upcoming LRT station. Master suite includes two closets and newly renovated ensuite 4pc bathroom. Second washroom also renovated with a walk-in shower. Maint fee includes all utilities. Tons of storage, extra cabinet in kitchen, insuite locker. Near transit, Square One, and good schools. Amenities incl Gym, Pool, and many more." (id:59911)
Royal LePage Credit Valley Real Estate
29 - 2614 Dashwood Drive
Oakville, Ontario
Move-in ready beautiful townhome in a highly desired neighborhood in Oakville. Comes with upgraded flooring, new chandeliers and light fixtures, upgraded runner on the stair case, front door camera with two monitors inside with built-in intercom and unlocking mechanism of front door. Built-in speakers in living area and deck on the top floor. Built-in shelving in living toon. Steps from Oakville hospital, major highways, wonderful schools, churches, shops, restaurants etc. Spacious rooftop terrace area with beautiful views. Embrace the richness in this townhome and make it your own. Seller willing to give away Master B/R furniture(as-is condition - Bed and side chests) at no additional cost. (id:59911)
RE/MAX Excellence Real Estate
1609 - 270 Scarlett Road
Toronto, Ontario
Lambton Square! Bright and Spacious 2Bdrm, 1 Bath Suite Featuring a Large Sunken Living With Wall to Wall Floor To Ceiling Windows and Walk-Out to Balcony Overlooking The Humber River. Updated Eat-in Kitchen With 5 Stainless Steel Appliances and Hardwood Floors Throughout. The Primary Bedroom Has a Walk-in Closet, While The 2nd Bdrm Has a Double Closet. The Ensuite Laundry Rm Provides Additional Storage Space. Amenities Include An Outside Pool With Sun Deck, Exercise Room, Car Wash, Visitor Parking and TTC At Your Door Step. Move-in Ready, and Enjoy All The Area Has To Offer. Some photos virtually staged. (id:59911)
RE/MAX Professionals Inc.
74 Pinebrook Circle
Caledon, Ontario
Spacious, Bright Bungalow in Sought-After Valleywood, Caledon. Beautifully renovated ( more than 150k in renos) this spacious bungalow features a fully accessible main floor with no steps plus a finished basement apartment with a separate entrance.The open-concept main floor boasts a luxurious kitchen with a breakfast bar and eat-in area, overlooking a sunroom with walk-out access to a deck and two laundries. A large family room with cathedral ceilings and a gas fireplace provides a warm and inviting atmosphere. The living and dining rooms feature elegant hardwood flooring throughout.The basement apartment with separate entrance, offers potential income and includes two generous bedrooms with oversized windows, a recreation room, a 4-piece washroom, laundry area, a hobby room with ample storage and a fully renovatged kitchen. Additional highlights include: - Glass railings on all stairs - Double garage ( with custom renovation & insulated doors to use it as recreation room even in winter) and driveway parking for up to 6 vehicles (no sidewalk to maintain) - Enclosed front porch - New concrete driveway with a very ice landscaping & planter box with a value of 15k - Spacious backyard with an in-ground sprinkler system Conveniently located with easy access to Highway 410, and surrounded by nature trails, parks, schools, places of worship, recreation centres, and shopping. Valleywood is one of Caledons most exclusive and desirable communities offering both tranquility and accessibility. (id:59911)
Real Estate Advisors Inc.
30 Yvonne Drive
Brampton, Ontario
Step into this beautifully designed 3-bedroom, 4-bathroom home offering over 1,800 sq ft of modern living space. Located in one of Bramptons most sought-after family-friendly neighborhoods, this property boasts an open-concept layout, upper-level laundry for added convenience, and 2-car parking. Enjoy the comfort of spacious bedrooms, sleek bathrooms, and thoughtful finishes throughout. This move-in-ready gem is just minutes from top-rated schools, community centers, parks, shopping, and transit. Don't miss this rare opportunity to own a never-lived-in home in a prime location! (id:59911)
Homelife/miracle Realty Ltd
28 Yvonne Drive
Brampton, Ontario
This beautifully designed 3-bedroom, 4-bathroom home offers over 1,800 sq ft of modern, functional living space. Each spacious bedroom comes complete with its own private ensuite bathroom, providing the ultimate comfort and convenience for the whole family. Enjoy the open-concept main floor, upper-level laundry, and 2-car parking. The home also features a builder-finished separate entrance to the basement, offering incredible potential for a future second unit or in-law suite-ideal for extended family or rental income. Situated in the vibrant Fletcher's Meadow community, you're just minutes from schools, community centers, parks, shopping, and public transit. A rare opportunity to own a never-lived-in home with premium upgrades in a prime Brampton location-don't miss it! (id:59911)
Homelife/miracle Realty Ltd
8 Nelly Court
Brampton, Ontario
A stunning turn-key home in the prestigious neighbourhood of Vales of Castlemore. Luxuriously renovated from top to bottom, with close to 6000sf of living space, this home features a gourmet kitchen, an office, separate living, dining & family rooms, 5 bedrooms + entertainment/flex area, 2 finished basement units (one for you & other for rental potential!). Legal 2nd dwelling basement has 2 bedrooms, separate laundry & a separate entrance. This home has high-end finishes & upgrades (spent around $300k), lots of storage, no sidewalk, and ENDLESS possibilities to suit your needs. MUST SEE! :) ***** (id:59911)
Homelife/miracle Realty Ltd
Main - 62 Coe Hill Drive
Toronto, Ontario
A 3-bedroom, 1-bathroom unit in the sought-after High Park-Swansea neighborhood of Toronto. This spacious unit offers a bright living room with direct water views. Enjoy easy access to the QEW, High Park, Beach Boardwalk, Subway/TTC, bike lanes, stores, and schools. Unit has great potential for tenants looking to make it their own in a prime location. Includes 1 parking spot with additional parking available upon arrangement. Utilities extra. (id:59911)
Homelife Landmark Realty Inc.
913 - 1787 St Clair Avenue W
Toronto, Ontario
An Exciting Opportunity To Live In Vibrant And Fast Growing St. Clair West! Scout Condos Is A Newer Boutique Building Right On St. Clair Surrounded By Trendy Cafes, Restaurants, And Shopping. Streetcar At The Doorstep, 15 Mins To St. Clair Subway Station, Walk To Stockyards District, Parks, Future Smarttrack Station! This Modern 570 Sqft Suite Delivers Functional Living And An Open Floor Plan. Rare Soaring 11 Foot Ceilings, 10 Foot Sliding Door Walkout, Huge Closet, Large Den, Proper Foyer, Unobstructed View Of The Tree Tops. Stellar Kitchen With Stainless Steel Appliances, Quartz Countertops And Quartz Backsplash. Roller Shade Blinds In Living Room And Blackout Blinds In Bedroom. Impressive Rooftop Party Room, Social Lounge, Outdoor Terrace And BBQ Area Overlooking The City Skyline On The South Side. Main Level Media And Games Room. Huge Fully-Equipped Gym And Yoga Studio. Concierge. On-Site Management. Visitors Parking. White fridge was replaced with S/S fridge. (id:59911)
Rare Real Estate
231 Wedgewood Drive
Oakville, Ontario
Immerse yourself in South East Oakville's prestigious Eastlake community with this unparalleled farmhouse chic estate, blending luxury and exclusivity. This custom-built Hightower home spans over 7,000 SF, offering 4+2 bedrooms and 8 bathrooms. Expansive windows frame breathtaking garden views, filling the voluminous living spaces with natural light. Features include 10" ceilings, chandeliers, LED pot lights, B/I speakers, and wide plank hardwood floors with a chevron design in the living and dining rooms.Designed for entertaining, the dual-tone chefs kitchen boasts lacquered cabinetry, high-end Dacor appliances, Caesarstone countertops, a breakfast area, and a butlers servery that leads to the sophisticated dining room. The family room, featuring a linear fireplace, provides an inviting atmosphere, while the home office is enhanced by a fireplace, floating shelves, 15" cathedral ceilings, and direct garden access.The grand Owners suite impresses with vaulted ceilings, a two-sided fireplace, a seating area, a wet bar, a boutique-inspired walk-in closet, and a 5pc ensuite with radiant heated floors and a soaker tub. Three additional spacious bedrooms, each with heated floor ensuites, complete the upper level.The walk-up basement is an entertainers dream, featuring a large rec area, a fully equipped wet bar, a wine cellar, a two-tiered theatre room, a gym with cushioned floors and mirrored walls, two guest bedrooms, and a 3pc bathroom with a cedar infrared sauna.Step outside to a private backyard paradise with a covered patio, gas fireplace , built-in kitchen with Napoleon gas BBQ, a saltwater pool with a spillover spa, and a play area. Additional highlights include a Control4 system, a 2-car garage with car lift potential, and proximity to top-rated private and public schools, lakefront parks, downtown Oakville shops and restaurants, with a quick commute to Toronto via the QEW. (id:59911)
Sam Mcdadi Real Estate Inc.
358 Dunsmore Lane
Barrie, Ontario
ATTENTION first time home buyers or investors, don't miss out on this competitively priced home with tons of big tickets upgrades and improvements. Beautiful open concept, modern updated kitchen, stainless steel appliances, large island with double sink, quartz countertops and hidden dishwasher. Living room boasts a contemporary feature wall, bright pot lights, large patio door walkout to fully fenced private back yard. Second floor has two large bedrooms and beautifully updated bathroom. Basement has rough in for additional bathroom and some framing, ready to complete and add you very own personal touches. Driveway had been extended with paver stones to accommodate three vehicles. Some of the upgrades include, open concept, new kitchen, appliances and countertop, main and second floor windows replaced in 2022, front yard has been prepped for inground sprinklers (just needs timer unit), furnace was replaced in 2016, roof is only 9 yrs old. upgraded bathroom. Too many upgrades to mention, book a showing and come check it out. Excellent location, East end Barrie, close to Georgian College, RVH Hospital, shopping mall, grocery stores, gym, movie theatre and Johnson St Beach. (id:59911)
RE/MAX Crosstown Realty Inc.

