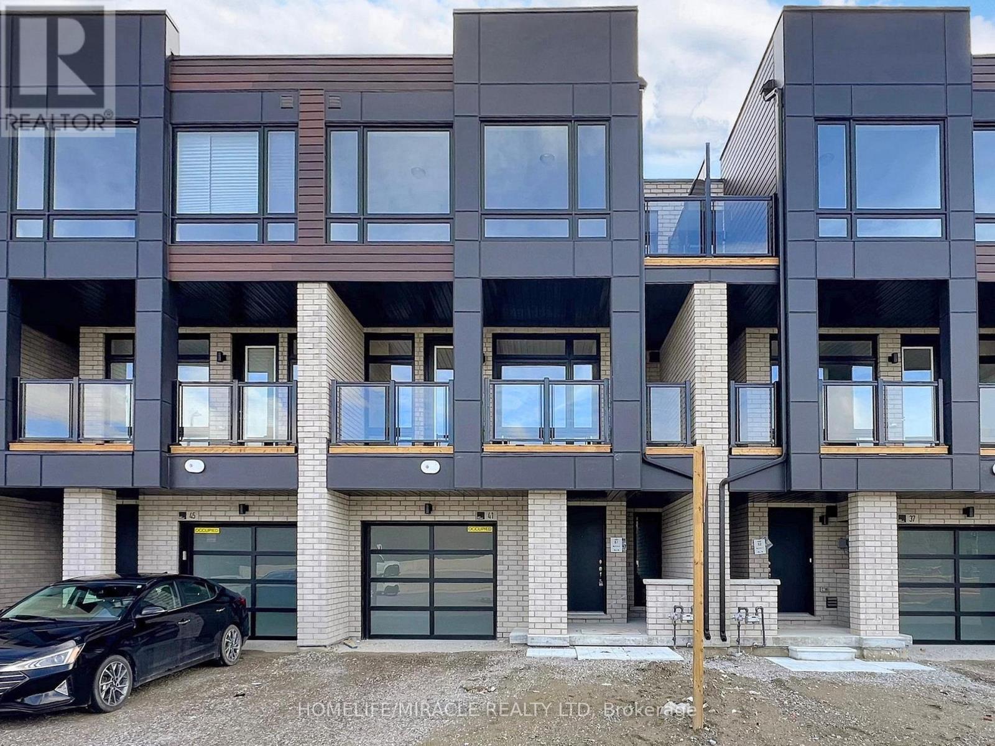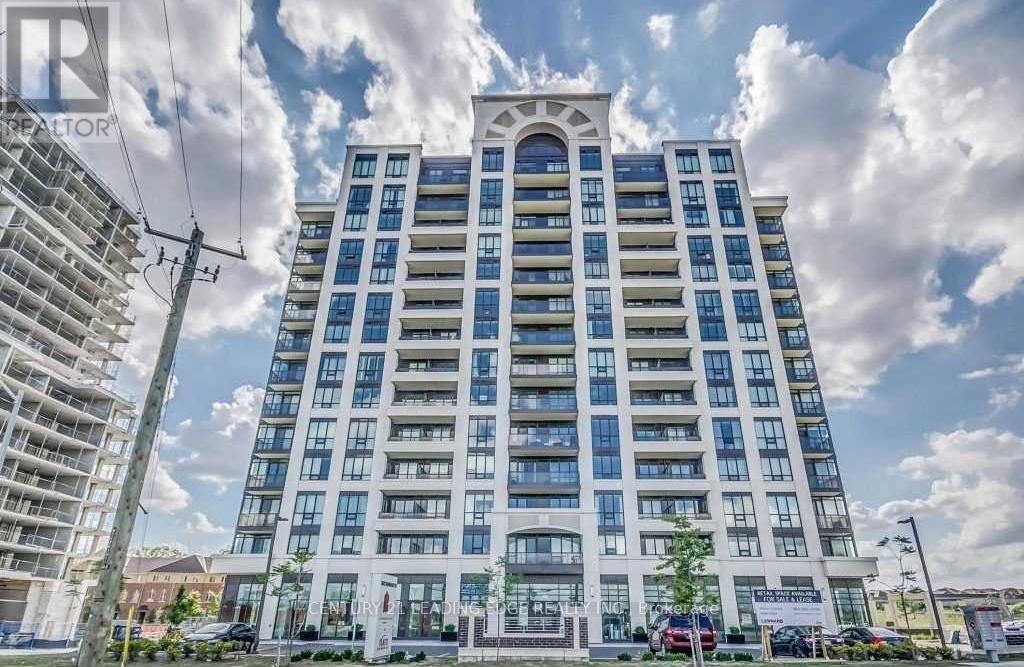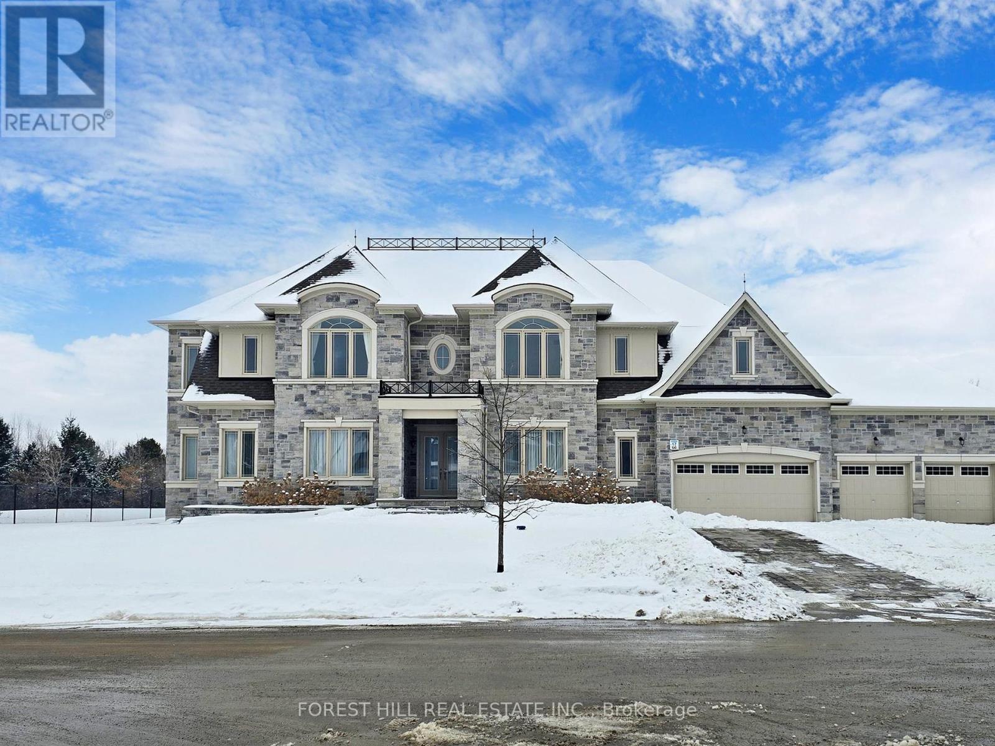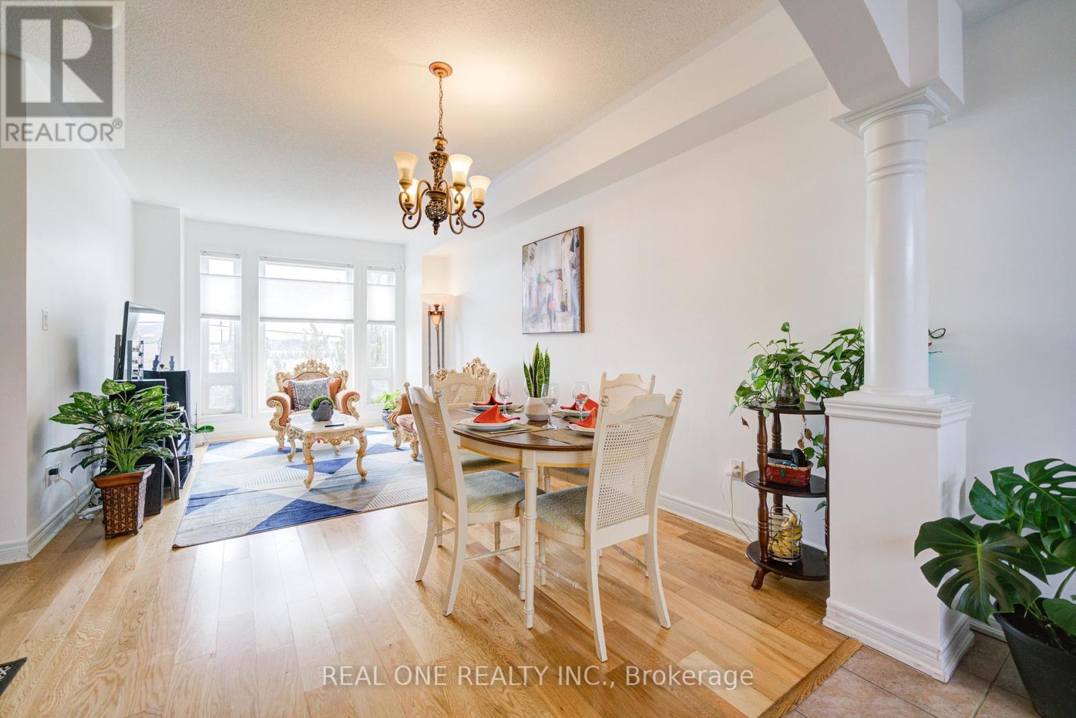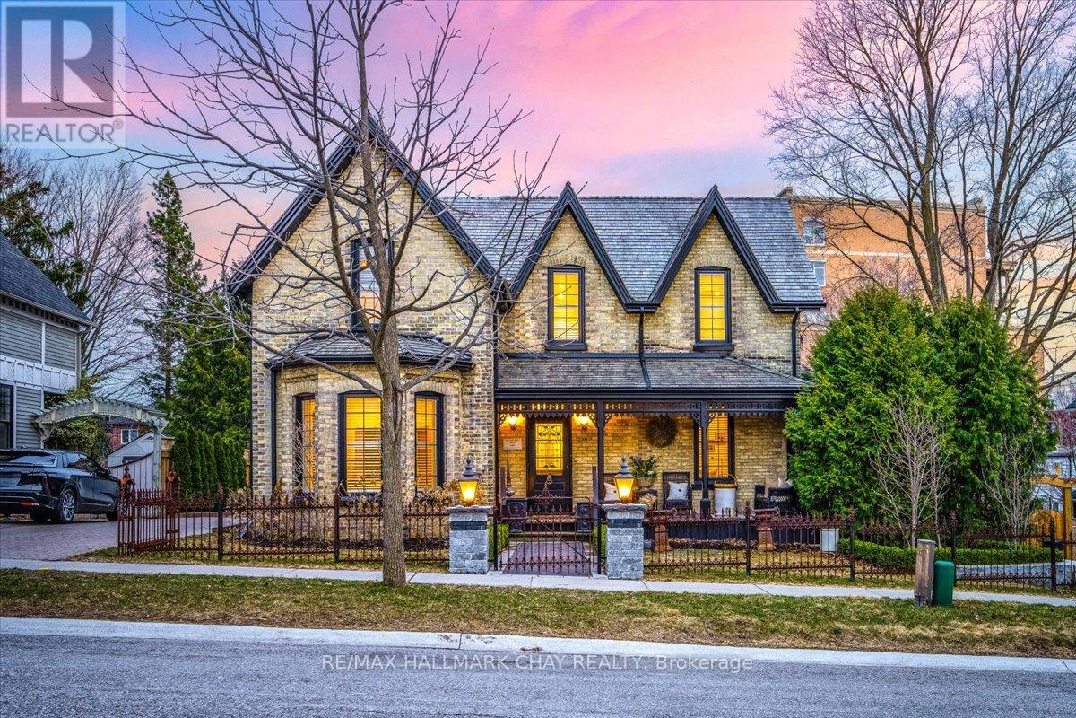34 Township Avenue
Richmond Hill, Ontario
34 Township Avenue is a detached, two-storey brick home situated in a quiet and sought after area. This spacious residence features hardwood floors and LED pot lights and lighting throughout, four bedrooms and three bathrooms, offering ample space for family living. The main floor offers an open-concept layout with a combined living and dining area, featuring large windows that allow for abundant natural light. The eat-in kitchen has stainless steel appliances and quartz countertops, making it ideal for both everyday cooking and entertaining. Adjacent to the kitchen is a cozy family room with an electric fireplace, providing a comfortable space for relaxation. Upstairs, the primary bedroom includes a walk-in closet and a luxurious four-piece ensuite bathroom with a soaking tub and separate shower. The property includes a lovely yard with cedars for privacy, double garage and a private driveway, providing convenient parking options. Located in the family-friendly Jefferson neighborhood, residents benefit from proximity to top-rated schools, parks, and recreational facilities. The area is well-served by public transit and offers easy access to major highways, making commuting convenient. Nearby amenities include shopping centers, restaurants, and healthcare services, ensuring that all essential needs are within reach. This home combines modern living spaces with a prime location, making it an attractive option for those seeking a home in Richmond Hill. *Taxes are 2025 Interim. (id:59911)
Royal LePage Your Community Realty
225 Regent Street
Richmond Hill, Ontario
This stunning property boasts the best in practical open-concept living. Absolutely move-in ready, it features a stylish granite countertop in the eat-in kitchen, gleaming hardwood floors throughout, and an abundance of natural light from skylights. Recent updates include new light fixtures on the main and second floors, and newer stainless steel appliances. The finished basement is both functional and inviting, complete with a custom barperfect for entertaining. Close To All Amenities: School, Beautiful parks, Viva transit, restaurants, Yonge Street, and Highway 404. (id:59911)
Homelife Landmark Realty Inc.
38 Kirk Drive
Markham, Ontario
Experience the pinnacle of luxury in this 2019 custom-built private executive estate, an architectural masterpiece brimming with modern finishes and timeless craftsmanship. Set on a meticulously landscaped 100 x 150 ft lot, this home offers over 8,000 square feet of opulent living space with 10ft ceiling on main. A striking limestone exterior and custom leaded glass skylight exemplify the attention to detail, while the gourmet kitchen stands ready for both everyday meals and grand entertaining. Indulge in lavish amenities including a fully outfitted home theatre, a well-appointed fitness room, and a recreation room with a stylish wet bar; Equipped with heated floors in the basement and main floor tiled areas, each space thoughtfully designed for effortless hosting and relaxation. The walk-up basement adds further versatility and ease for indoor-outdoor life style, creating a seamless connection to the beautifully landscaped yard with beautiful lighting. The primary suite pampers you with two spacious walk-in closets and high-end ensuite with steam shower, offering a refined respite for its owners, all 5 bedrooms upstairs equipped with private ensuite; A sprawling 1,100sf, five-car heated garage with boat parking potential, sophisticated sprinkler system, and state-of-the-art surround sound system, home automation and security system underscore the homes blend of convenience and prestige. Nestled in the heart of Thornhill Just moments from the vibrant shopping and dining scene along Yonge and Highway 7, close proximity to highly ranked public schools such as Thornhill S.S. and Thornlea S.S., as well as the esteemed private Lauremont School (formerly TMS). Commuters enjoy effortless access to Highways 407, 404, and Langstaff GO station. Surrounded by beautiful parks, Golf & Ski Clubs, the neighborhood invites leisure and recreation all year round. Minutes to Hillcrest Mall, Centrepoint Mall, T&T Supermarket and end-less gourmet restaurant options. Welcome Home! (id:59911)
Bay Street Group Inc.
41 Kintall Way
Vaughan, Ontario
WELCOME TO 41 KINTALL WAY : This newly built, modern three-storey townhome in Vaughan offers an inviting living space with three bedrooms and three bathrooms, ideal for both families and professionals. The open-concept layout seamlessly connects the kitchen, dining, and living areas, featuring granite countertops and stainless steel appliances. The living room opens to a spacious balcony, perfect for outdoor enjoyment. The primary bedroom offers a private ensuite, while the other two bedrooms share a well-designed bathroom. The versatile lower level can serve as a home office or relaxation space. With parking for two vehicles (one in the garage and one on the driveway), this home is conveniently located near York University, Humber College, Highways 407 and 400 making it a stylish and practical choice for modern living. POTL fee is $167.65/month. (id:59911)
Homelife/miracle Realty Ltd
160 - 190 Harding Boulevard W
Richmond Hill, Ontario
Pepperhill Complex presents a RARELY offered 4 bedroom and 4 bathroom corner unit townhouse! With over 3000 sqft of living space (2079 sqft above ground) and 9ft ceilings, this stunning home feels like a detached house. Designer renovations include a gourmet kitchen with top of the line built-in appliances, granite counter tops, and a large island perfect for entertaining; kitchen is opened to the family room which features stone veneered gas fireplace and built-in cabinets. Separate formal dining room and a separate formal living room. Large primary bedroom features a 4 pc en-suite and a walk-in closet. Finished basement has a 3 pc bathroom, additional 2 bedrooms and lots of storage. Access to garage from inside, main floor laundry room with a sink. Beautiful perennial flower oasis in the backyard with a natural gas connection for the bbq. Maintenance fee includes Cable TV, internet, water, along with common elements and building insurance. Located steps from Yonge St. and transit, Hillcrest Mall, Mill Pond and other parks, library, public swimming pool, restaurants and shopping in the charming Old Richmond Hill Village, schools, the GO Train. MacKenzie Health Hospital, York Regional Police and the Fire Station are within 400m. Maintenance fee includes Cable TV, internet, water, along with common elements and building insurance. Visitor parking conveniently located in front of the property. (id:59911)
Royal LePage Your Community Realty
443 Feasby Road
Uxbridge, Ontario
Rare Premium Private 10 Acre Parcel with Southern Exposure, Mature Trees, 2966 SQFT 5 Bedroom Home w/ 3 Car Garage + Storage Loft + Finished Basement, 3 Car 35x21 Detached Workshop + Loft, 6 Stall Barn + Hay Loft, 3 Paddocks, and Acre Pond on Desirable Feasby Road. Enter through the long tree-lined private driveway into your own country retreat. Custom built 2966 SQFT 5 Bedroom 4-Level Sidesplit offers large principal rooms, a covered front porch, a bright open-concept layout and two kitchens. Oversized Family Room with laminate flooring, wood stove and multiple walk-outs to the patio. Spacious Combined Dining/Living Room with laminate flooring. Primary Suite with walk-in closet and 3-piece ensuite. 5th Bedroom with 3 piece bathroom, kitchen and laundry room is ideal for multi-generational living. 3 Car Detached Garage/Workshop (1991) is insulated/heated with a wood stove, electric blower and propane heater as well as a storage loft. 6 Stall Barn w/ Hay Loft (1986), Tack Room, Shavings Storage Room, and Hydro. The majority of the lot is open and dry with the perimeter of the lot lined with mature trees enhancing the privacy and natural setting. Original Long-Time Owners. First Time Offered. Quiet Dead-End Section of Feasby Road Offers Privacy and Low Traffic. (id:59911)
Royal LePage Rcr Realty
802 - 9582 Markham Road
Markham, Ontario
This one bedroom plus spacious den will check off all the boxes - west facing with balcony and spectacular sunset views, 9' ceilings, great functional layout for furniture placement, carpet-free, large windows providing lots of natural light, stainless steel appliances, backsplash, granite counters with double sink and breakfast bar for stool seating, combined living/dining rm fits sectional seating, primary bedroom with spacious walk-in closet. One owned parking space. Concierge, party room, gym. Conveniently located a short walk to Mt. Joy GO train (just 3 stops to Markham's York University campus), grocery stores, restaurants, amenities, schools, parks (id:59911)
Century 21 Leading Edge Realty Inc.
99 Crimson Forest Drive
Vaughan, Ontario
Fall In Love With This Stunning Modern freehold Townhome In The Heart of Vaughan! This 3-Storey home Offers 3+1 Bedrooms, 3 Bathrooms, And A Bright, Open Layout With ZERO Wasted Space. Soaring 9Ft Smooth Ceilings, Huge Sun-Drenched Windows, Sleek Laminate Floors, And A Gorgeous Open Concept Kitchen With A Big Island Made For Hosting! Two Balconies To Chill On A Double Car Garage With Direct Home Access. Ground Floor Den? Easily A 4th Bedroom, Office, Or Family Hangout Spot! Top-Rated School District + Prime Location: TTC, GO Train, Highways, Parks, Schools, Shops, Restaurants, Entertainment Everything You Need Just Minutes Away. Move In And Live The Good Life! (id:59911)
Dream Home Realty Inc.
66 Sam Davis Court
Whitchurch-Stouffville, Ontario
Discover this magnificent mansion nestled on a generous 130 x 325 ft over 1-acre pie-shaped lot, on the serene location at the end of quiet cul-de-sac * 6,739 sqft plus unfinished basement * back on green * this amazing sun-lit open concept 6 years new estate offering 6 spacious bedrooms including 1 main floor nanny suite * each bedrooms featuring private ensuite bathrooms & large closets * 11 ft ceilings on main, 10 ft on 2nd & 9 ft in the basement * built with exceptional imported materials & superior craftsmanship * elegant hardwood floors, detailed crown molding, pot lights & crystal chandeliers, high-quality upgraded marble, and a high-end gourmet kitchen makes this house truly special * impressive 20 ft open to above family room overlooking the huge backyard & the trees behind * endless landscaping & entertainment possibilities * 4 1/2 garage parking & extra 12 parking space on newly professional internocking driveway * located in a highly rated school district * Unionville HS for(art) & Dr. G.W. Williams SS(IB) * extra large septic tank can support large family * indoor sprinkler system * minutes to highway & shoppings * this home epitomizes luxury living & promises a matchless experience for any fine home enthusiast. (id:59911)
Forest Hill Real Estate Inc.
RE/MAX Realtron Realty Inc.
87 Zokol Drive
Aurora, Ontario
Over 2000Sf Spectacular Home Features 9Ft Ceilings, Freehold Townhouse. Quiet family friendly-street in desirable Bayview-Wellington. Unobstructed View Of The Green Field, Freshly Painting. Brand new Master bedroom sink, Counter, cabinet and faucet. Very Bright. Bayview Meadows Most Sought Location, Minutes To Go Station, Hwy 404, Schools And Other Amenities. High Eff. Forced Air. Quick Access To Hwy 404. Walk To Sobey's, Canadian Tire, Cineplex, Banks & Shops. Moving Condition (id:59911)
Real One Realty Inc.
2 Trillium Trail
Adjala-Tosorontio, Ontario
Situated in Pine River Estates, an extremely sought-after location, you will find a home that is filled with an inviting warmth in a lovely private setting. You are met with a covered front porch that is perfect for a morning cup of coffee, while enjoying the sounds of the birds in your beautiful, peaceful yard. Inside, functional main floor living space awaits, including a large front closet, pantry, main floor laundry, and additional bedroom/den. You will appreciate recent upgrades include new flooring and appliances, that help to complete the space! Upstairs, 3 good-sized bedrooms, ample closet space, and a large bathroom are perfect for you and your family to enjoy. The partially finished basement offers the opportunity of more space to spread out and spend time. The Garage, with a new Garage Door, is massive and has the room for workshop space and parking your cars. Conveniently located 15 minutes to Alliston, 30 minutes to Barrie, and 1hr to Toronto, you are able to appreciate all this quiet community has to offer, but still be accessible to work and daily amenities. Here, you have the opportunity to embrace an amazing lifestyle, **EXTRAS** Adjacent to Simcoe Cty Forest for Walking/snowmobiling. Roof 2017.New Garage Door 2024. New Appliances 2025. Updated Flooring 2025. A/C 2024.Furnace 2018.HWT 2018.Well Pump 2017.Pressure Tank 2020.200amp Panel. Bell Fibe Line to Home. XLarge 24ftx20ft Garage. 31.5ftx9.2ft Cvrd Frnt Porch (id:59911)
RE/MAX Hallmark Chay Realty
11 Catherine Avenue
Aurora, Ontario
A Masterpiece of Architecture, Design & Experience! 4,000+ Total Square Feet of immaculately maintained & high end finishes. Nestled on one of the largest lots in the area; 81'x180' of Mature Landscape & Exceptional Curb Appeal. This incredible property is located right off Yonge Street in Aurora's most sought after community & has a rich history of one of the town's most historic homes! Promenade Downtown 1 (PD1) Zoning - allows you to work, live or both! 9' Ceilings Throughout Main & Walk-Out basement this home is flooded with natural light. The moment you walk in you will see its historic charm meets modern luxury! Massive Chef's Kitchen w/ an 8' Entertainers Island, Beverage Centre, Pot Filler, Top End S/S Appliances including Ancona Oven, 6 Range Gas Stove, Electrolux Fridge/ Freezer & Private South Facing Balcony for enjoying family meals! Main Floor Office, Reception, Atrium/ Sun Room & Multiple Living Rooms; each designed with their own unique experience of relaxation, inspiration & cozyness! Upstairs has 4 large bedrooms. Primary Bedroom boasts soaring ceilings, huge Walk In closet, Spa-Like Ensuite & Your very own balcony! The Bright Walk Out basement has tall 9' ceilings, multiple walkouts & is all roughed-in for separate kitchen/ laundry & living quarters. Two Gas Furnaces for precision climate control. You can not beat this location! Neighbors to Multi-million dollar homes & thriving businesses. Minutes to Aurora's best schools; St. Andrew's, St. Anne's, and CDS. Grab your coffee and walk to Town Park, Farmer's Market, Summerhill Market, Aurora Library, New Cultural Center, shops on Yonge St. Walk or drive to the Aurora Go, Arboretum & Leisure Complex. Fully Renovated & Refreshed Inside, Out & Mechanicals in 2020. New Staircases w/ Glass Railings. Custom Hand Sewn beam w/ 18th Century Chandelier. Coffered Ceilings. Closet Organizers. Antique Doors & Hardware Throughout. Updated Lighting. 200 Amp Panel. Two Furnaces. Beautiful Atrium w/ private deck! (id:59911)
RE/MAX Hallmark Chay Realty



