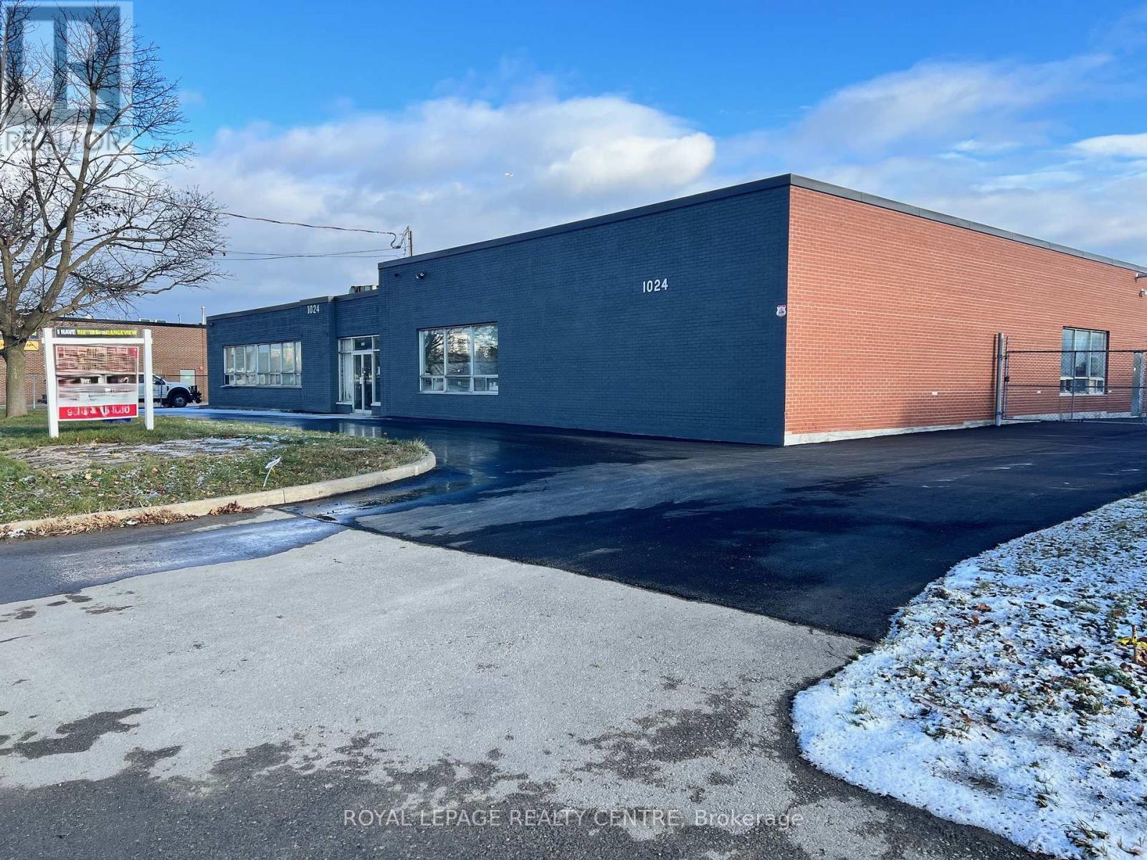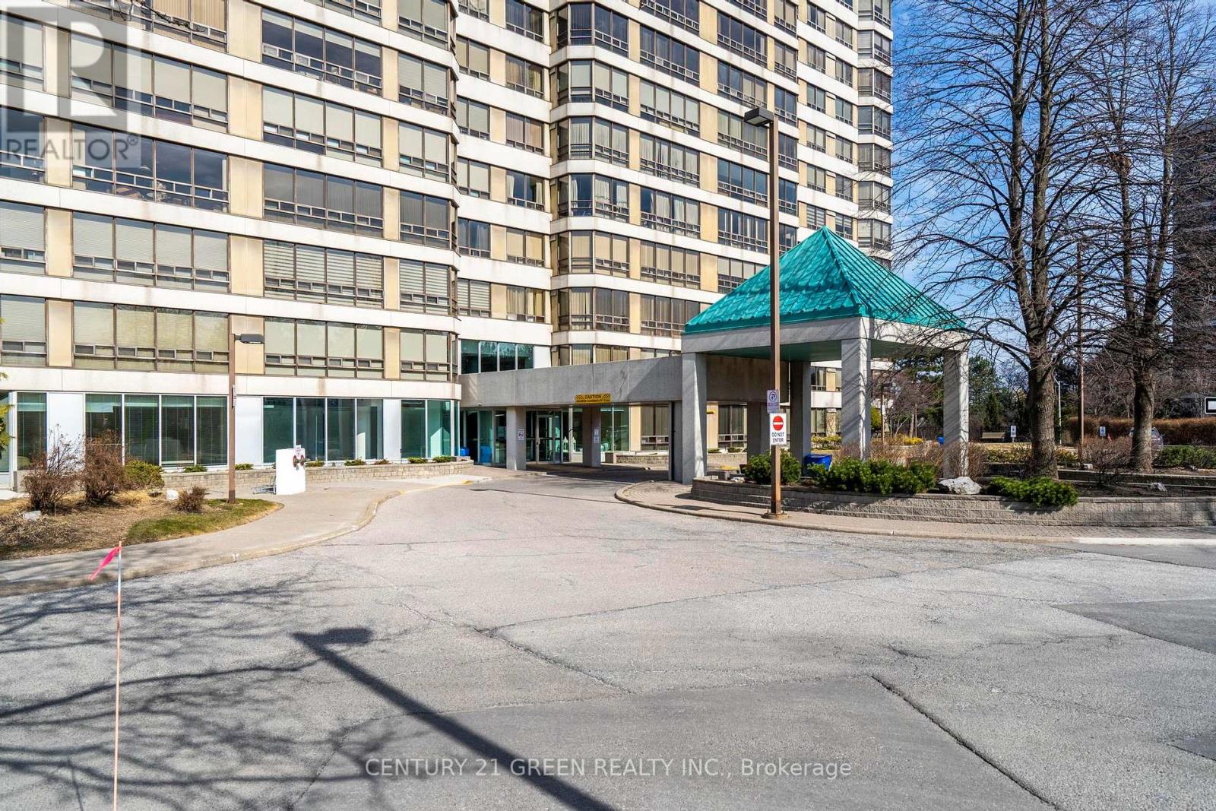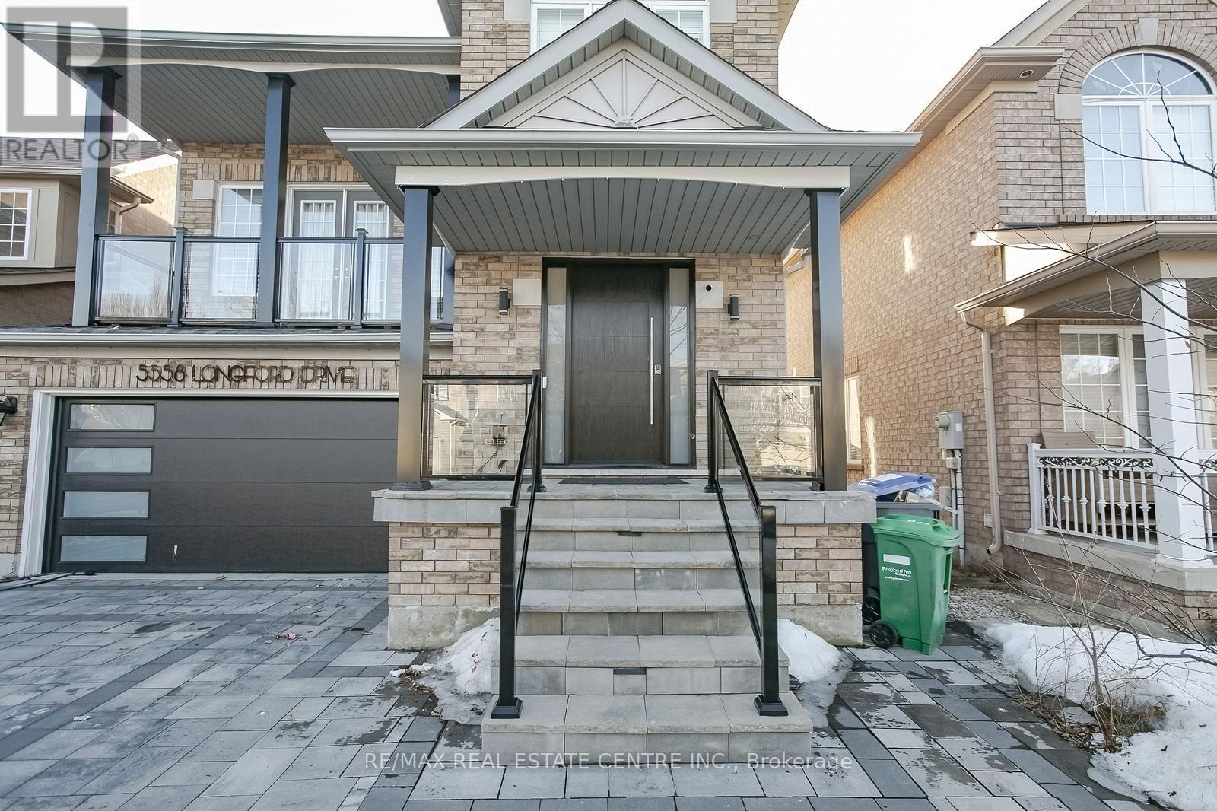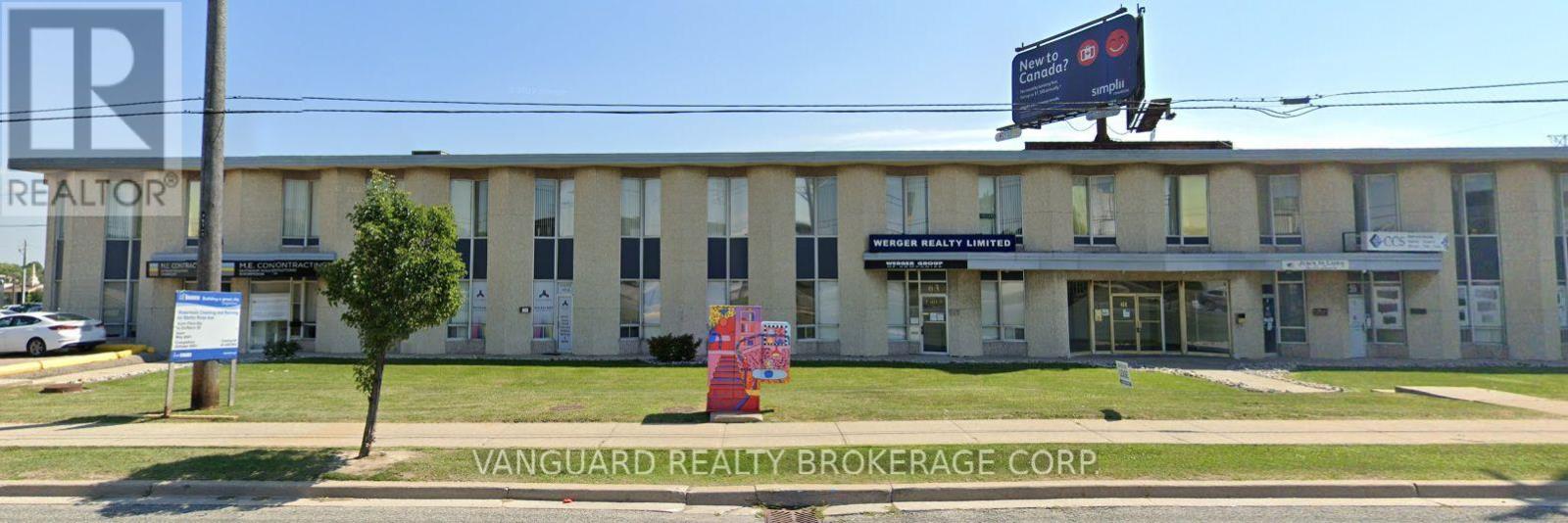21 Sunset Avenue
Hamilton, Ontario
Discover this stunning red brick 2 1/2-story century home with covered porch, on a picturesque tree-lined street in the highly sought-after Strathcona neighbourhood. This home is well located with easy access to the 403, and modern Go Station. Blending timeless charm with modern upgrades, this home features four spacious bedrooms, two bathrooms, and some newer thermal windows for enhanced energy efficiency and comfort. Updated electrical panel (2020). Elevated deck with view of perennial gardens. Step inside to find 9 foot ceilings, French doors, rich hardwood floors, and original architectural details that reflect the home's historic character. The main floor offers a bright living area featuring anaclyptic wallpaper decorator sconce lighting and electric fireplace. This formal dining room is over 16 feet in length, with chandelier for formal family gatherings. A timeless kitchen with window over sink and oak cabinets, awaits your personal touch. The second floor has three generous bedrooms with rich hardwood floors, ample closet spaces and nooks. The main bathroom, features a double sink marble vanity just installed with a heated floor and newer toilet. The third floor provides a private retreat, perfect as a primary suite, home office, or studio, skylight, finished storage in the gables and another sink vanity. The semi finished basement has washer/dryer laundry hook ups, with a 3 piece bathroom, newer toilet and shower. This dry basement has newer wood staircase, pot lighting and sump pump offering additional living space, for a workshop or storage, ready for your customization. Located on a gorgeous street surrounded by character homes, this property is steps from Victoria Park, Dundurn Castle, Strathcona School, Fortinos, Farmers Market, Hamilton Art Gallery, James Super Art Crawl, Locke Street trendy shops and restaurants. With its blend of historic charm, and new upgrades, and prime location, this home is a true gem. Move in by Christmas and enjoy 2025. (id:59911)
RE/MAX Escarpment Realty Inc.
1024 Rangeview Road
Mississauga, Ontario
19070 Sq Feet In A Prime Location Close To Lakeshore Rd And QEW Can Be Divided In Half. One Side Is 14 Feet Clear The Other Is 11 Feet Clear, Lots Of Parking, Landlord Is Currently Cleaning Both Units And Will Do Some Lease Hold Improvements Or Take It As Is And It Will Reflect In The Rental Rate. Landlord Is In The Middle Of Upgrading The Lighting And Heating System And Paving Most Of The Lot. **EXTRAS** Co-Operating Agent To Confirm With City Of Mississauga Regarding All Zoning (id:59911)
Royal LePage Realty Centre
712 - 310 Mill Street S
Brampton, Ontario
Beautifully appointed two bedroom condo that perfectly blends comfort and style and offering unobstructed southeast picturesque views of a serene ravine - your daily retreat into nature. Large spacious with a generous sized living / dining area and primary bedroom, complete with wall to wall windows that bathe the space in natural light. The piece de resistance is the large solarium - also featuring wall to wall windows - creating a bright, inviting atmosphere all year round. Versatile for guests, a home office, or simply additional living space. This condo has a great layout with a functional, open concept design, ideal for entertaining. Rare TWO Parking spaces! (Owned) (id:59911)
Century 21 Green Realty Inc.
5558 Longford Drive
Mississauga, Ontario
This Impressive 3+1 BDRM, 4 Bathroom Home In The Sought-After Churchill Meadows Area Is The Perfect Blend Of Modern Updates & Comfort. It Features A Spacious Layout With A Fully Upgraded Basement, Complete With New Cabinetry For Added Storage & Style. The Home Boats A 2-Stage Electric Charger & An Upgraded Electrical Panel, Making It Ideal For Electrical Vehicle Owners. The Newly Installed Driveway Extends All The Way To The Side Of The House, Offering Ample Parking Space & Easy Access. Enjoy Your Outdoor Space With A Beautiful Fire Pit In The Backyard, Perfect For Relaxing & Entertaining. Inside, The Home Features Sleek, Upgraded Glass Railing On The Second Floor, Adding An Open & Contemporary Feel To The Space. Conveniently Located, This Home Is Just Moments Away From The Largest Food Plaza @ Ridgeway, Offering A Variety Of Dining & Shopping Options. It Is Also Near A Highly Rated School & The Erin Mills Centre. (id:59911)
RE/MAX Real Estate Centre Inc.
6a - 63 Alness Street
Toronto, Ontario
Great street exposure. TTC at door. Ample parking. good for storage and manufacturing. No places of Worship, woodworking or auto uses. (id:59911)
Vanguard Realty Brokerage Corp.
1998 Old Barrie Road E
Oro-Medonte, Ontario
Welcome to your dream home! Nestled on a .6 acre lot, this beautifully renovated century home blends modern comfort with rustic charm. The new spacious kitchen boasts not one, but two islands, perfect setting for both intimate family meals and grand entertaining. An adjoining great room overlooks the private backyard, providing plenty of natural light. Main floor Dining Room for hosting memorable gatherings, convenient main floor laundry room and an extra (unfinished) room on the main floor could be office or bedroom and has space for an ensuite bath. Upstairs has three charming bedrooms alongside a full bath designed for relaxation. A separate in-law apartment beckons, complete with two bedrooms, a kitchen area, a cozy living room, and a bathroom with rough in for laundry, perfect for in-laws or multi-generational family space. This home exudes character, from the modern bleached oak chevron style flooring to the rough barn board ceiling beams and original stairwell railings, a testament to its rich history and thoughtful renovation. All-new kitchen, bathrooms, floors, windows, doors, roof, and deck, you can enjoy peace of mind knowing that both beauty and functionality have been prioritized. Some final detailing & finishes need to be completed.Only a 5 minute drive to Orillia & Hwy 11. Ski hills, trails, waterfront are all 15 minutes away. Welcome to a home where modern living meets country charm, a place where cherished memories are made and generations come together. Welcome home. (id:59911)
RE/MAX Hallmark Chay Realty
0 Baseline Road
Georgina, Ontario
This 2.85 acre property in zoned Environmentally Protected (EP) which is a highly regulated zone. Buyer to do their own due diligence. There is no access currently. No form of temporary dwelling (home) is permitted in the zone including trailers, tents or mobile homes. **EXTRAS** Buyer to do their own due diligence. The lot is being sold as is and no claims regarding the future use are being made. (id:59911)
Right At Home Realty
2546 9th Line S
Bradford West Gwillimbury, Ontario
Full House For Rent: Experience country living with modern comforts in this granite and brick-built ranch bungalow, now offering its Upper and Lower Unit for lease Over 4500 sq ft, set on a spacious 135x170 ft lot, this home features three generously sized bedrooms, an open-concept living and dining area filled with natural light, and a well-equipped kitchen with granite counter tops and built in appliances. Outside, enjoy beautifully landscaped perennial gardens, a three-season screened-in gazebo, and a peaceful waterfall with a stocked pond. Conveniently located just minutes from shopping, dining, and schools, with quick highway access for an easy commute, this lease offers the perfect blend of rural charm and modern convenience. Please note: Separate above grade apartment on the west side of the house not included. Tenant to pay 75% of utilities. (id:59911)
Coldwell Banker The Real Estate Centre
204 Ridge Way
New Tecumseth, Ontario
Amazing Semi Detached Corner Lot Bungalow Offers a Wonderful Turn Key Home in the Retirement Community of Briar Hill! ****Approx $60k in Upgrades**** Upgrades Include a Fully Upgraded Ensuite Washroom(Approx 2 Years Ago) With Glass standing Shower and Rare to Find Bidet With Double Sink, Upgraded Powder Room With Quartz Counter Vanity (Approx 2 Years), Pot Lights on Main Level (2018/2019)* Upgraded Basement With Laminate Flooring and a Walkout Access Which Also Includes 2 Additional Bedrooms, a Full Washroom and Spacious Laundry* New Central Vac (Installed 3-4 Years Ago). Other Great Features include a Spacious Kitchen With Granite Counters, an Open Concept Layout With Walkout Deck From the Living Area, Hardwood Staircase Leading Up To The Loft Area Overlooking The Dining & Living Rooms, Motorized All Seasons Privacy Screens For Walkout and So Much More! Conveniently Located Just Minutes Away to Nottawasaga Inn, Providing Easy Access to Amenities Such as Golf, Dining and Recreational Facilities. Quiet Community in Such a Great Neighbourhood. Condo Fees Cover Exterior Maintenance such as Windows, Roof, Door Painting, and Landscape Care (Includes snow and grass) . Don't Miss Your Opportunity to Purchase This Great Home. Extras: All Kitchen Appliances, Washing Machine and Dryer. (id:59911)
RE/MAX Experts
396 Bur Oak Avenue
Markham, Ontario
Spacious 3+1 Bedroom Townhouse With EV charging point in Garage. Walking Distance To Top Schools, Castlemore Ps & Pierre Elliott Trudeau High School; Step To Park, Plaza, Supermarket, And Restaurants; The Property Is Well Maintained, Open Concept, new Flooring. new painting, Looking For No Smoking Tenant Without Pet. **EXTRAS** Wifi Thermostat, Refridgerator, Stove, Dish Washer, Washing Maching And Dryer. One Garage Opener. (id:59911)
Aimhome Realty Inc.
388 Wolfe Street
Oshawa, Ontario
Legal two-unit raised bungalow - ideal for investment or multi-generational living! The beautifully maintained raised bungalow offers a legal two-unit designation, providing fantastic flexibility for investor or homeowners looking to generate rental income. Live in one unit and rent out to other to help offset your mortgage legally or use both as a full investment property! The home features 3+1 bedrooms with the option to convert the basement family room into a two-bedroom unit for increased rental potential. The primary bedroom offers a walkout to the backyard and the layout includes 2 bathrooms, 2 living rooms, 2 kitchens, 1 family. The shared laundry room is conveniently open to the family room which could be converted into another bedroom for the upper unit or incorporated into the basement apartment to create a larger two-bedroom unit. The property boasts a spacious driveway accommodating 6-8 vehicles, a large backyard perfect for family enjoyment and a generous size shed with upper loft - ideal for storage or workspace. Located close to schools, parks, essential amenities and minutes from the 401, 412 & 418, this home is in a prime location for tenants and homeowners alike. Income potential: upper unit $2,400-$2,500 plus a percentage of utilities, lower unit (1 bedroom): $1,600-$1,700 plus a percentage of utilities, lower unit (converted to 2 bedrooms) could yield $1,850-$1,950 plus a percentage of utilities. Don't miss this fantastic opportunity! OFFERS ARE WELCOME ANYTIME. (id:59911)
Sutton Group-Heritage Realty Inc.
1106 - 70 Town Centre Court
Toronto, Ontario
This fully furnished 1-bedroom apartment is located in a desirable Scarborough Town Centre community, offering both comfort and convenience. The apartment comes with all essential furnishings, appliances and a fully equipped kitchen providing a move-in-ready living space. Enjoy modern building amenities including an exercise room, games room, gym, party/meeting room, 24/7 security and YMCA nearby making everyday living more enjoyable. The apartment is ideally located with easy access to major highways like the 401 and 404, making commuting a breeze. Its just minutes away from Scarborough Town Centre, where you'll find shopping, dining, and entertainment options. The community also offers easy access to public transportation. A direct bus route to the University of Toronto Scarborough and an express bus to Seneca College and Centennial College are also available, making this apartment ideal for students and professionals alike. With schools, parks, and more in the vicinity, this apartment provides the perfect balance of convenience, comfort, and location. (id:59911)
Royal LePage Terrequity Realty











