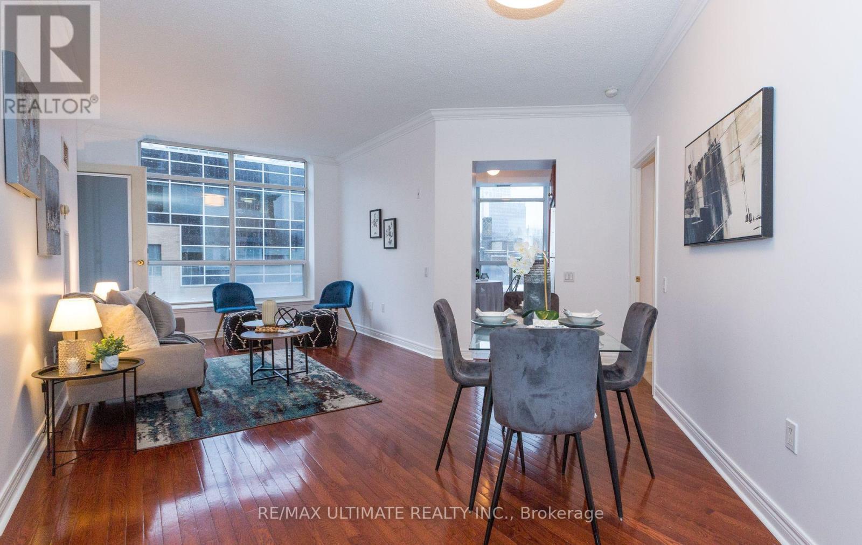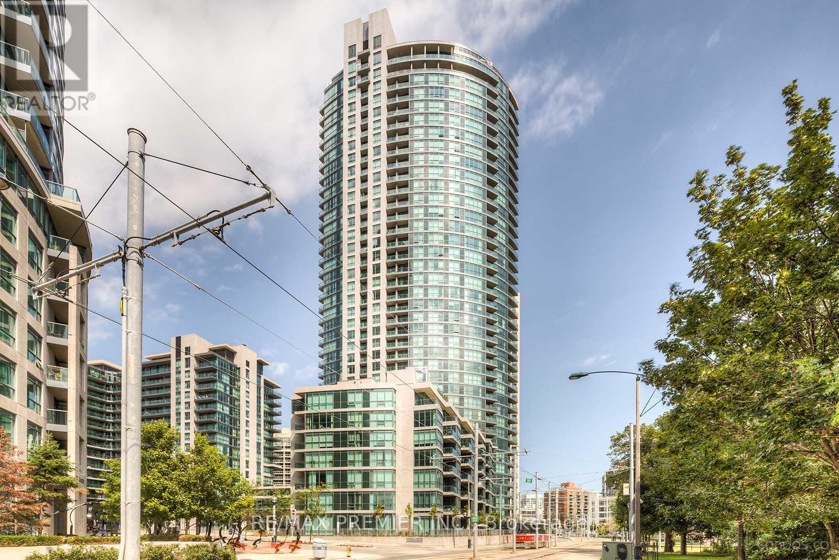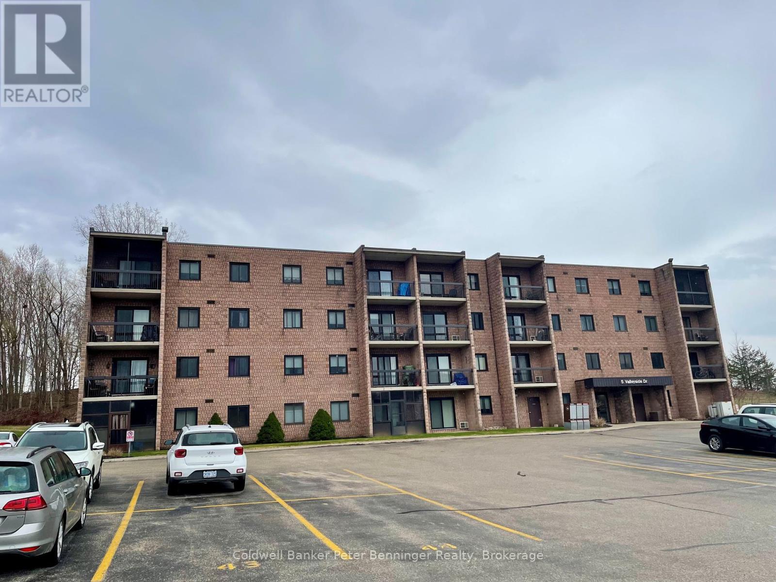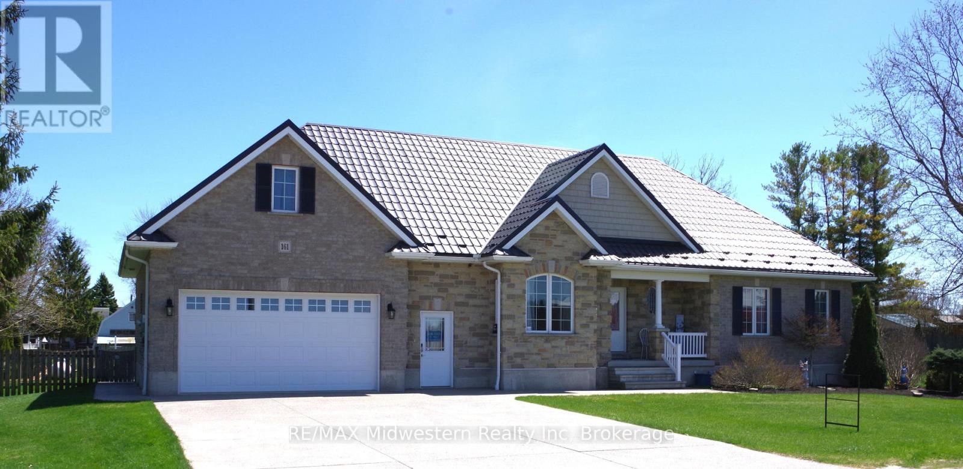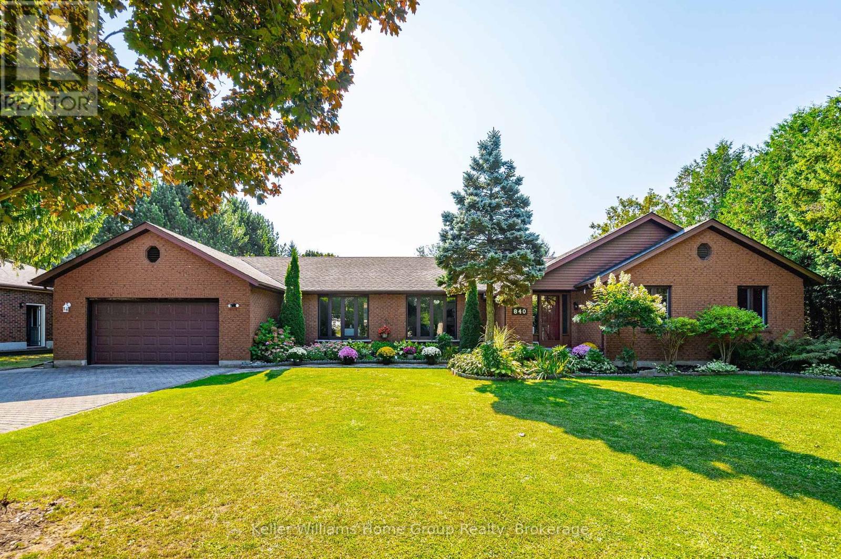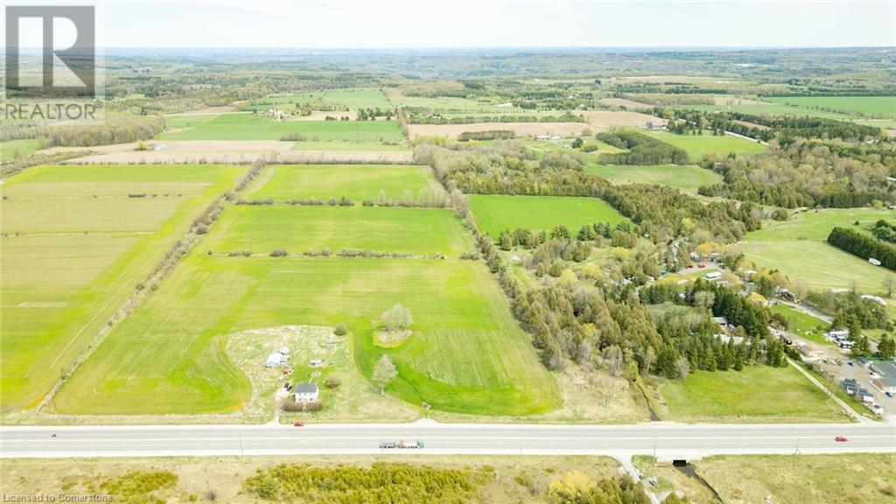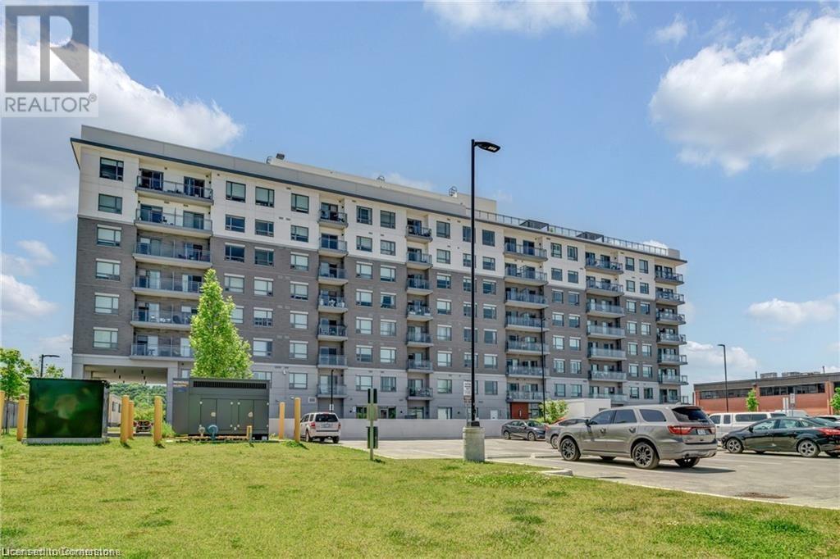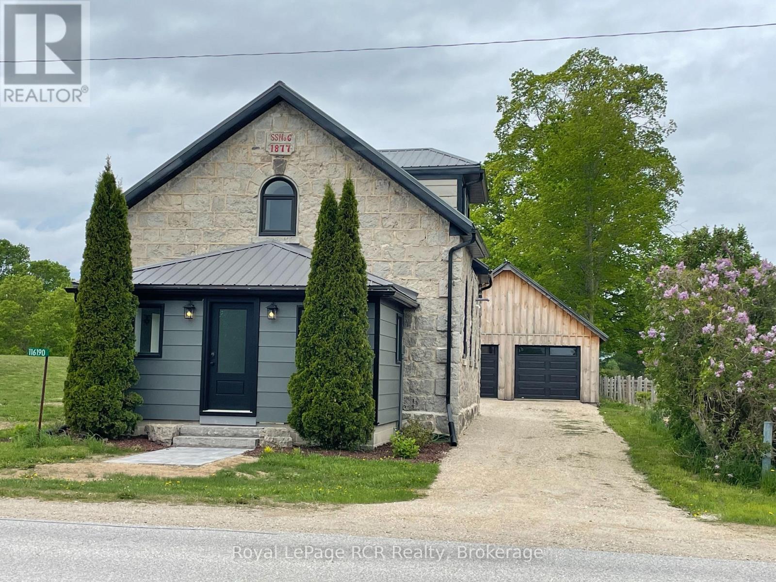304 - 2 Edith Drive
Toronto, Ontario
Discover your perfect dream home in the vibrant Yonge & Eglinton area! A walker's paradise with a score of 98. This spacious two-bedroom, two-bathroom condo offers an abundance of closet space, ensuring all your storage needs are met. The unit features an oversized den ideal for a large office or creative workspace. With a well-designed split bedroom setup, this condo provides added privacy, making it perfect for families, roommates or hosting guests. Plus, enjoy the convenience of ensuite laundry and the charm of freshly painted walls. Don't miss out on this fantastic opportunity to live in one of Toronto's most sought-after neighborhoods. (id:59911)
RE/MAX Ultimate Realty Inc.
475 - 209 Fort York Boulevard
Toronto, Ontario
Beautiful Furnished Bachelor with Murphy Bed At Neptune 2 Condo Waterpark City. Impressive Amenities. 24 Hour Concierge,Indoor Pool, Party Room, Sauna, Hot Tub, Gym. Short walk To Lake Ontario.Close to CN Tower, Rogers Centre, TTC Streetcar, Gardiner Expressway, Parks and so much more! **EXTRAS** Use Of: Stainless Steel Fridge, Stove, Dishwasher, Over The Range Microwave, Stacked Washer/Dryer, Murphy Bed & Some Furnishings. Tenant Pays Hydro & Tenant Insurance (id:59911)
RE/MAX Premier Inc.
405 - 5 Valleyside Drive
Brockton, Ontario
One bedroom condo which is priced to make this a great investment property or a perfect spot for a person who doesn't have the time or capability to do yard work, a single person or a couple that wants to get into the housing market. This condo is ready to simply move in and enjoy. It has newer flooring throughout, update bath, freshly painted and a good kitchen. Very well maintained and shows pride of ownership. Situated on the north side of the building, offering a view of the parking lot and mature trees. Call for more details. (id:59911)
Coldwell Banker Peter Benninger Realty
161 Brock Street
West Perth, Ontario
This is a custom built home on a large lot on a quiet street located only 40 Minutes to KW, 25 minutes to Stratford and 15 minutes to Listowel, Mitchell and Milverton. This one owner home features a large kitchen with loads of cabinetry and abundant counter space with a breakfast nook overlooking the expansive fenced back yard. 2 sets of French doors give you access to the recent deck and patio area. On the spacious main level you will find the bright and inviting primary bedroom with a ensuite bath with a steam shower and large soaker tub and a huge walk-in closet. The main floor also includes another bedroom, living room, dining room, laundry, and access to a bonus room over the garage. The finished basement has in floor heat and offers 2 more bedrooms, 3 piece bath, an oversized rec room with a wet bar and fireplace. The basement could very easily be converted to an apartment as the wet bar area has a hookup for a stove as well and a set of stairs gives excellent access to and from the garage. Outside you will find a aggregate concrete drive with room for 4 vehicles and a hookup for a generator. Updates include a private well drilled in 2019, metal roof ($45,000) in 2018 and the hot water heater in 2025. (id:59911)
RE/MAX Midwestern Realty Inc
840 St George Street E
Centre Wellington, Ontario
This exceptional 2,797 sq. ft. all-brick bungalow is nestled on a desirable half-acre lot in Fergus, combining space, functionality, and style. Boasting 5 spacious bedrooms and 4 bathrooms, this home is perfect for family living or hosting guests. The entertainers dream kitchen on the main floor offers ample counter space, modern appliances, and a seamless flow into the formal dining room. Downstairs, the fully finished lower level features a cozy family room with a gas fireplace, a second kitchen, and a massive 25'x39' rec room, providing endless possibilities for entertainment. With direct walk-out access to the patio, this lower level is ideal for hosting indoor-outdoor events. Enjoy summer evenings on the expansive deck that stretches across the back of the house, offering stunning views of the large, landscaped yard and the green space that borderstwo sides of the property . A double car garage with direct access into the home add convenience to this remarkable property. Perfect for those seeking a spacious and versatile home in one of Fergus's most sought-after neighborhoods! (id:59911)
Keller Williams Home Group Realty
193 King Street E Unit# 202
Hamilton, Ontario
This exceptional Studio style apartment combines style and convenience, featuring hardwood floors, granite countertops, maple cabinetry, and in-suite laundry. Enjoy the view from your own balcony. Located in the vibrant International Village, you'll be just steps away from local shops, dining, and transportation. Rent is plus hydro, and tenants can procure parking just steps away in the rear parking lot, the lot directly across the street in front or at the meters steps from the front door. We use Single Key; Credit check, employment letter, references, and lease agreement required. Available for immediate move-in! Contact us today to schedule a viewing! Room sizes are approximate. Sign a 13th month lease agreement and get one-month free rent! (id:59911)
RE/MAX Escarpment Golfi Realty Inc.
Pt Lt 12 Hwy 10 Highway
Mono, Ontario
Prime 20-Acre Development Opportunity on Hwy 10 in Mono! Seize this rare opportunity to own nearly 20 Acres of pristine vacant land in the highly desirable Mono, right on the high-exposure Hwy 10 corridor! ***Boasting 400 feet of premium frontage on Hwy-10***, this property offers easy accessibility and endless possibilities. Imagine building your dream estate in a tranquil rural setting while enjoying the convenience of being just 3.7 km from Mono and 7 km from Orangeville, where shopping, dining, and urban amenities await. This expansive parcel presents an exceptional opportunity for investors, developers, or those looking for a private retreat with long-term value. Currently tenant-farmed, this versatile land offers limitless potential whether you're looking to build, develop, or invest - Just use your imagination. Don't miss out on this high-growth location with exceptional exposure and future possibilities. Search Mono Holdings on Google Maps to explore this incredible property today! (id:59911)
Royal Canadian Realty
121 Highway 8 Unit# 102
Stoney Creek, Ontario
Experience luxurious living in the heart of Stoney Creek at the Casa Di Torre condo building, boasting trendiness, style and elegance. This attractive 625 sq.ft. 1-bedroom, 1-bathroom unit features an open concept design. Enjoy a range of amenities including a fitness and yoga studio, party room, media room, and a stunning rooftop terrace. This unit comes with a parking space #14 and an owned locker. Don't miss your chance to live in this upscale community-schedule your viewing today! (id:59911)
Exit Realty Strategies
116190 Grey Road 3
Chatsworth, Ontario
1877 converted Schoolhouse with detached double garage. Great vision and attention to detail has created a modern, efficient and comfortable space without compromising original features. Open living areas are flooded with natural light and feature high ceilings, a corner fireplace, Amish-built wood cabinets with quartz countertops and exposed stone feature wall. Upcycled doors, replicated stained glass and vintage door knobs. There is a spacious foyer with dedicated boot room and powder room with laundry on the main level. Second level features a Juliette balcony, master bedroom with built-ins, second bedroom with transoms for light, an office and a luxury 4 piece bath. Completely renovated: spray foam insulation, in-floor heat on both levels, repointed stone, all new electrical, windows, plumbing, septic. Detached garage with new siding, windows, garage doors and openers. Tucked away behind the garage is a deck with views of surrounding countryside. 25 Minutes to Owen Sound or Hanover. 45 minutes to Bruce Power. Only 3 minutes to Desboro where you'll find the General Store, offering prepared meals and an LCBO outlet. (id:59911)
Royal LePage Rcr Realty
4093 John Charles Boulevard
Vineland, Ontario
HERITAGE VILLAGE BUNGALOFT … Step inside this stylish, fully finished 2-bedroom, 3 bathroom BUNGALOFT at 4093 John Charles Boulevard in the highly-sought after Heritage Village Community, where residents can enjoy the many amenities and activities of the local Community Club House. The “village” is nestled in the community of Vineland - the heart of Niagara’s Golden Horseshoe amidst the fruit and wine belt. With gleaming hardwood floors throughout the main and upper levels, plus Cathedral ceilings and an open concept design, this home has a pleasing open-air feel to it. The kitchen offers abundant cabinetry and storage space and overlooks the dining area with new light fixture (2024) and WALK OUT to the backyard with interlock brick patio, remote control awning, and gas BBQ hookup, creating a pleasant outdoor escape. The sunlit living room leads up the wood staircase to the OVERSIZED LOFT BEDROOM with 3-pc ensuite. MAIN FLOOR primary suite offers a walk-in/walk-through closet to the 4-pc ensuite privilege bathroom. The bright lower level is FULLY FINISHED with a recreation room with built-in shelves, electric fireplace, DEN, 3-pc bath, laundry, and storage. Convenient inside entry to the attached garage and driveway means not having to clear the snow off your car! BONUS – roof wired in 2024 for snow removal. Close to the library, shopping, health care, and easy highway access. CLICK ON MULTIMEDIA for drone photos, virtual tour, floor plans & more. (id:59911)
RE/MAX Escarpment Realty Inc.
161 Brock Street
Monkton, Ontario
This is a custom built home on a large lot on a quiet street located only 40 Minutes to KW, 25 minutes to Stratford and 15 minutes to Listowel, Mitchell and Milverton. This one owner home features a large kitchen with loads of cabinetry and abundant counter space with a breakfast nook overlooking the expansive fenced back yard. 2 sets of French doors give you access to the recent deck and patio area. On the spacious main level you will find the bright and inviting primary bedroom with a ensuite bath with a steam shower and large soaker tub and a huge walk-in closet. The main floor also includes another bedroom, living room, dining room, laundry, and access to a bonus room over the garage. The finished basement has in floor heat and offers 2 more bedrooms, 3 piece bath, an oversized rec room with a wet bar and fireplace. The basement could very easily be converted to an apartment as the wet bar area has a hookup for a stove as well and a set of stairs gives excellent access to and from the garage. Outside you will find a aggregate concrete drive with room for 4 vehicles and a hookup for a generator. Updates include a private well drilled in 2019, metal roof ($45,000) in 2018 and the hot water heater in 2025. (id:59911)
RE/MAX Midwestern Realty Inc.
6115 Deborah Glaister Line
Wellesley, Ontario
Set on a picturesque 0.84-acre lot in the peaceful countryside, this spacious bungalow blends modern updates with classic comfort, offering the perfect setting for family living or multi-generational arrangements. The main floor features three generous bedrooms, two full bathrooms, a convenient main-floor laundry room, a spacious kitchen with plenty of storage and oak cabinetry, and a separate dining room perfect for hosting gatherings. The fully finished lower level adds two more bedrooms, a large living area, and a walk-up entrance to the attached garage, making it ideal for a granny suite or second family living space. Recent upgrades include new main-floor windows (2019), an efficient electric heat pump (2023) for year-round heating and cooling, a new hot water heater (2023), a new pressure tank (2023), and an ozone water filtration system (2021). Fresh paint, updated trim, and new flooring in mainfloor bedrooms create a bright and inviting atmosphere throughout the home. Step outside to enjoy the large new deck and expansive rear patio, completed in fall 2024, offering plenty of room for relaxing or entertaining. A 24' x 48' shed with a concrete floor and 60-amp hydro service provides exceptional space for hobbies, storage, or a workshop. Combining flexibility, modern comforts, and peaceful country living, this move-in-ready bungalow is ready to welcome its next owners home. (id:59911)
RE/MAX Twin City Realty Inc.
