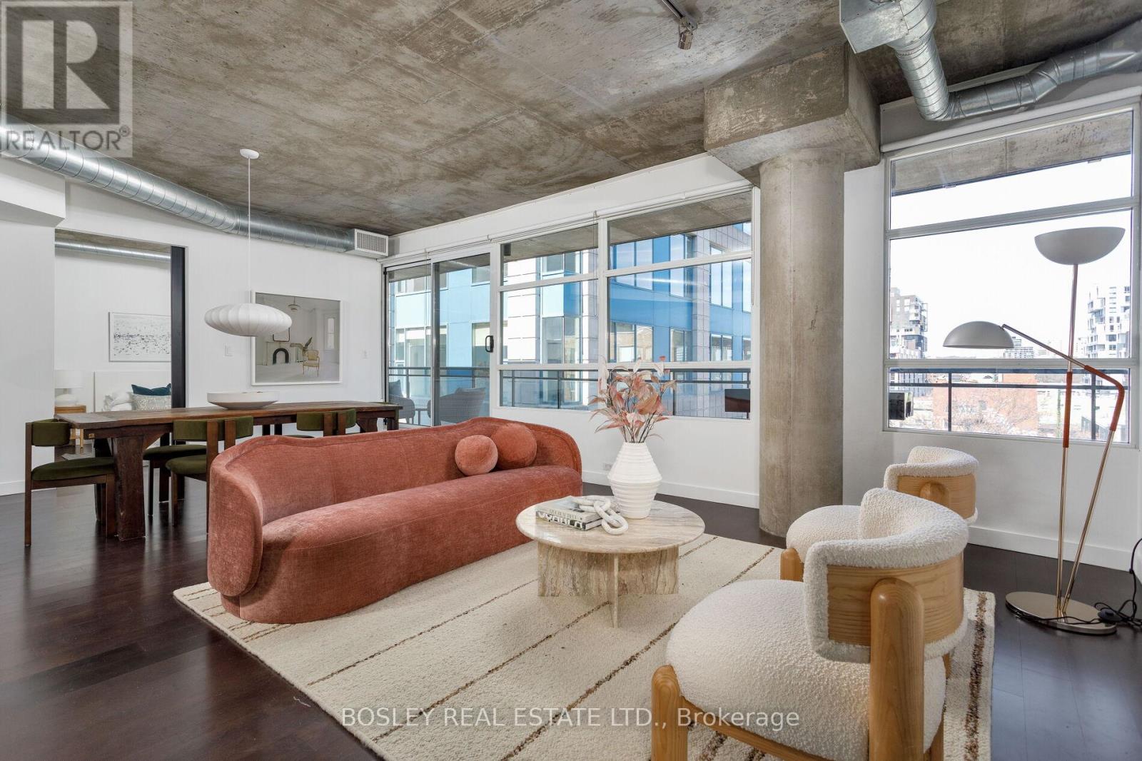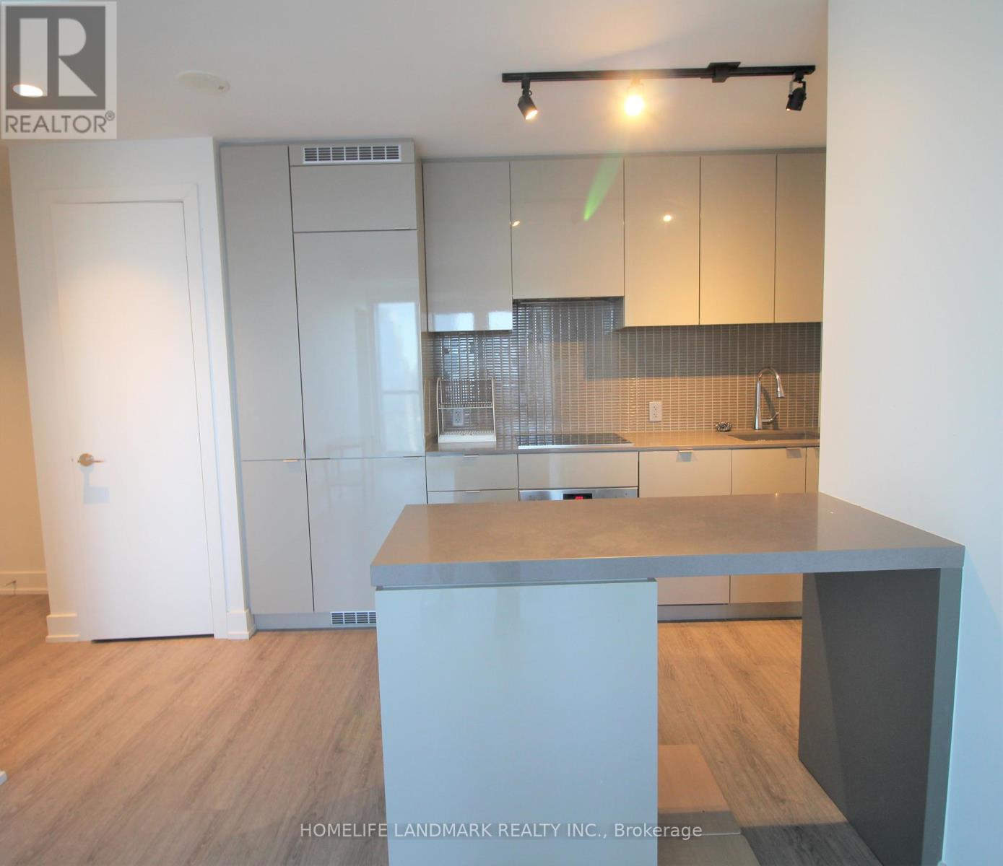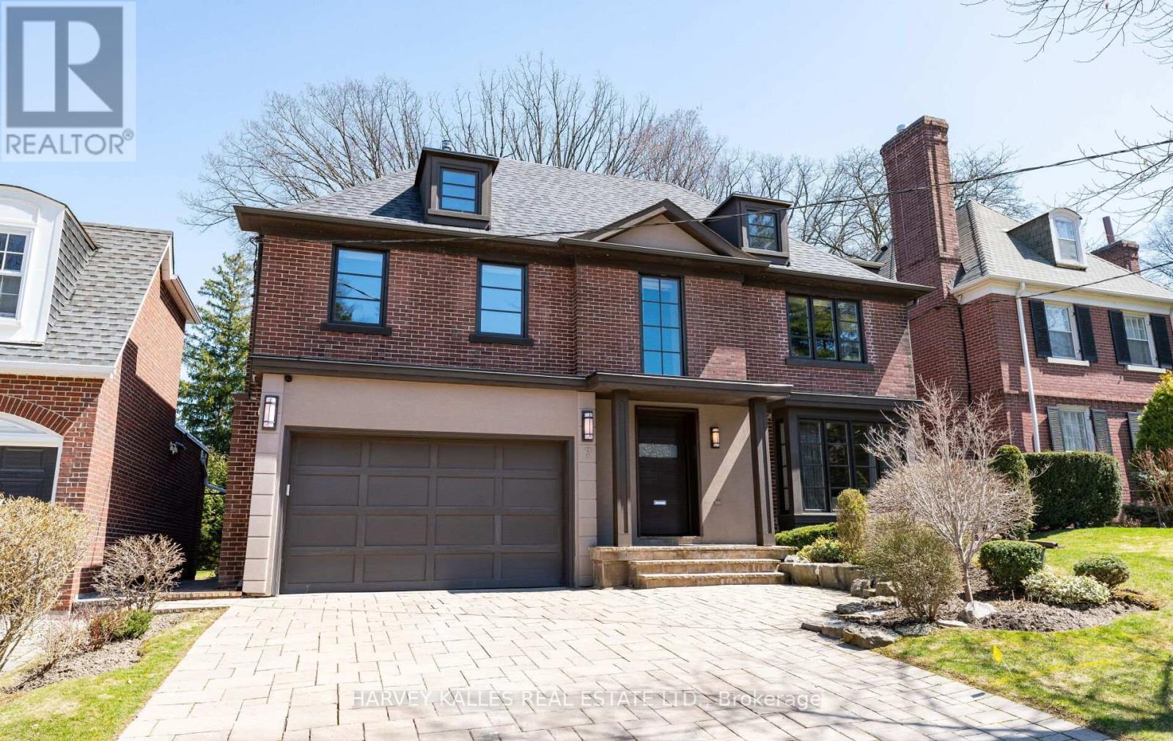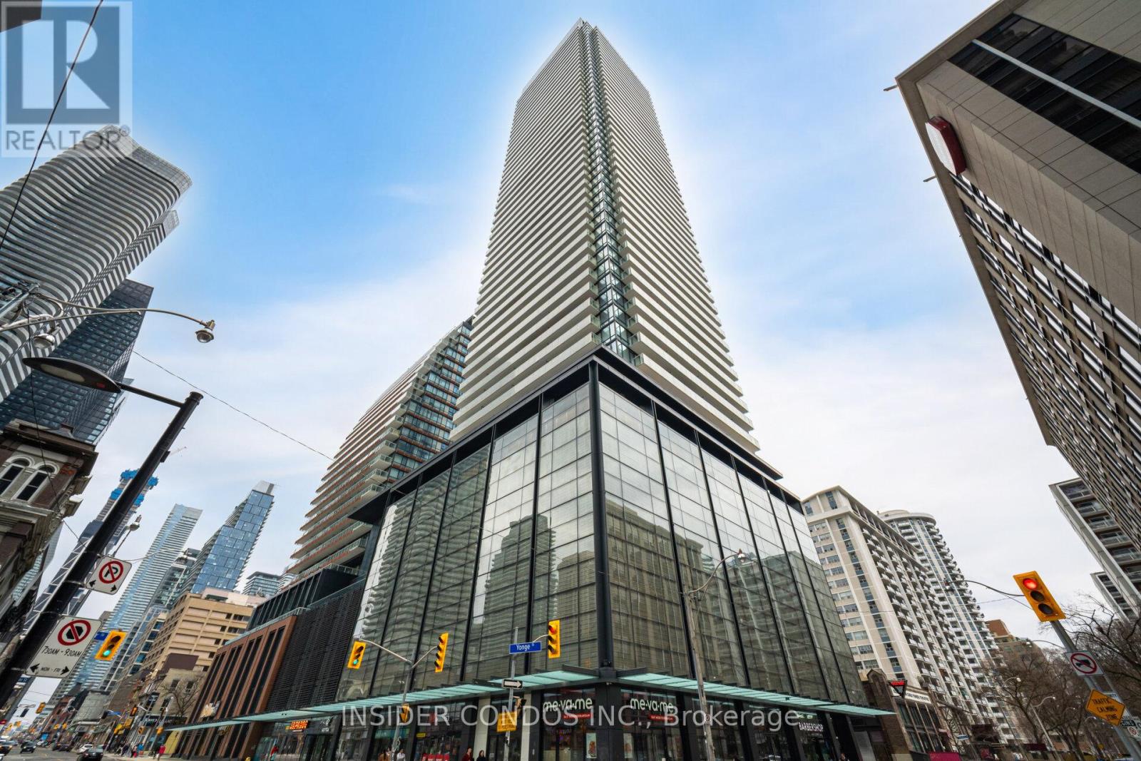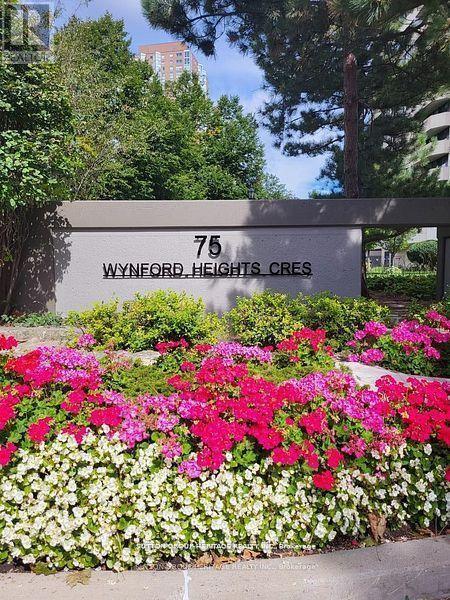Lower - 84 Ulster Street
Toronto, Ontario
Designed by LGA Architectural partners, this newly built 2-bedroom, 1-bathroom walk-down condo offers approximately 800 sq ft of living space. Large above grade windows drench the space in natural light. The sleek modern kitchen is not only stylish but also functional, catering to busy schedules and culinary experiments alike. Thoughtfully designed and Complete with ensuite laundry. A+ Location in a dynamic neighbourhood brimming with eclectic cafes, bookstores, and green spaces. 98% walk score and 100% bike score. available immediately. No pets permitted. (id:59911)
Bosley Real Estate Ltd.
302 - 2125 Avenue Road
Toronto, Ontario
Bright Corner Unit On The Top Floor Gives This 1 Bedroom Apartment Great Views. Sun-Filled Living Room And Kitchen. Walk-Out To An Oversized Private Balcony. Recently Updated Washroom And Hard Wood Floors. Ttc Bus Near The Doorstep. 9 Minute Walk To The Subway. Steps To Avenue Rd Shops And Restaurants. 1 Parking Spot Included. Non-Smoking Building. (id:59911)
Right At Home Realty
703 - 42 Camden Street
Toronto, Ontario
Situated at the epicenter of Torontos vibrant cultural scene, Zen Lofts is a boutique building that seamlessly blends modern luxury with urban sophistication. Suite 703, a 1,200+ square-foot split-bedroom loft, showcases exposed concrete ceilings, architectural pillars, and expansive floor-to-ceiling windows that flood the space with natural light. Custom pocket doors, premium hardwood floors, and bespoke finishes define the sleek, contemporary design.A nearly 300-square-foot private terrace, complete with a natural gas BBQ hook-up, extends the living space outdoors perfect for alfresco dining or relaxing in the fresh air. Inside, the open-concept living and dining areas offer flexibility for both intimate evenings and larger gatherings. The striking custom granite waterfall island anchors the kitchen, which is equipped with stainless steel appliances, granite counters, and a chic tiled backsplash. The spacious owner's suite is a tranquil retreat, complete with a walk-in closet and a spa-inspired ensuite featuring a soaking tub and walk-in shower. The guest bedroom, bathed in natural light, offers ample closet space and is adjacent to a 4-piece bath.Additional features include ensuite laundry, private storage, and garage parking. With a perfect Walk Score and Transit Score of 100, Zen Lofts offers unparalleled access to Toronto's finest dining, entertainment, and transit just steps from Michelin-starred restaurants, Queen and King West, the Financial District, the Ace Hotel, Waterworks, and Othership. Zen Lofts offers a rare opportunity to live in one of the city's most coveted neighbourhoods, where design and lifestyle merge in perfect harmony. (id:59911)
Bosley Real Estate Ltd.
163 Delaware Avenue
Toronto, Ontario
Rare Investment Gem in Coveted "Little Italy"! Seize this unparalleled opportunity in the highly sought-after "Little Italy" neighbourhood. Ideal for investors, renovators, and end-users alike, this property presents a lucrative chance to own a piece of prime real estate. The expansive 26' X 155' lot comes with a rare private driveway that leads to an oversized 2-car block garage, offering excellent potential for a future garden suite. As evidence of the feasibility, a garden suite is currently under construction in the adjacent semi-detached property. This stunning 3-storey residence is a dream come true for those in search of a distinctive home or investment. The original 4/5-bedroom Victorian mini mansion was previously configured as a 2-family home (please refer to the attached original floor plan; the current seller has made functional modifications). It can be effortlessly converted back into a single-family dwelling or maintained as a 2-family home, providing remarkable flexibility to suit various needs. The seller has invested over $150K in comprehensive renovations, both visible and invisible. The entire 3-storey property features new flooring and a fresh paint, while a newly constructed deck (2024) and a newly roof (2024) enhance its appeal and value. Location is key, and this property excels in that regard. Just a short 2-minute stroll from the Ossington subway station, it offers unparalleled convenience for commuting and accessing all the amenities the city has to offer. All existing appliances, fixtures, windows, and window coverings are in "as-is" condition. Don't let this Exceptional opportunity slip through your fingers. (id:59911)
Bay Street Group Inc.
3205 - 7 Grenville Street
Toronto, Ontario
YC Condo. 2 Bedrooms With 2 Full Baths. Corner Unit Boasting Huge Wrap Around Balcony, Open Concept Layout. Steps Away From Yonge & College St. Subway Station And Ttc. Minutes Away From Ryerson University, U Of T, Hospitals, Shopper's Drug Mart, Metro, Mcdonald's, Pizza Pizza, Tim Horon's Starbucks, Etc. (id:59911)
Homelife Landmark Realty Inc.
3803 - 7 Grenville Street
Toronto, Ontario
Amazing YC Condo. Two Split Bedrooms With 2 Full Baths. Open Concept Layout. Steps Away From Yonge & College St. Subway Station And TTC. Minutes Away From Ryerson University, U Of T, Hospitals, Shopper's Drug Mart, Metro, Mcdonald's, Pizza Pizza, Tim Horon's Starbucks, Etc. All the Pictures Taken before Tenant Move in. (id:59911)
Homelife Landmark Realty Inc.
304 - 62 Forest Manor Road
Toronto, Ontario
Large Open-Concept 1 Bed + Den Condo Minutes to Highways 401/404! Inviting Layout with Large Windows Bringing in Tons of Natural Light. Ample Kitchen Space with Breakfast Bar Seating, Flowing Towards an Open Living/Dining Area and Balcony. Primary Bedroom Features Ample Closet Space and Den Can Be Used as Second Bedroom/Office/Storage. Don't Miss, PRICED TO SELL!! (id:59911)
Royal LePage Flower City Realty
7 Dunloe Road
Toronto, Ontario
Magnificent Family Home Situated On A 50X121 Foot Lot In The Heart Of Forest Hill South. This Elegant And Timeless Drew Laszlo-Designed Residence Offers A Perfect Blend Of Classic Charm And Modern Comfort. Featuring 5 Spacious Bedrooms Above Grade, Including An Oversized Primary Retreat With His And Hers Walk-In Closets And A Spa-Like Ensuite Bath Complete With Soaker Tub, Double Vanity, And Heated Floors. The Home Boasts Rich 8" Hardwood Floors Throughout, And A Sun-Drenched Chefs Kitchen Equipped With Top-Of-The-Line Appliances, Including A Full Viking Gas Range Stove/Oven, Custom Cabinetry W/ Rollout Drawers, Two Dishwashers, And A Large Centre Island W/ Wine Fridge & Bar Sink Ideal For Family Gatherings And Entertaining.Enjoy Multiple Living And Dining Areas, Each Thoughtfully Designed With Sophistication And Comfort In Mind. The Fully Finished Basement Offers High Ceilings, A State-Of-The-Art Theatre Room, A Dedicated Exercise Area, A Spacious Rec Room, In Law Suite/Bedroom & 3 Piece Washroom, And Ample Storage Space. Step Outside To Your Private Backyard Oasis Featuring An In-Ground Pool With Top-Of-The-Line Equipment, A Coast Spa Hot Tub, Lush Landscaping, And A Stylish Cabana With Outdoor Seating And Dining Capabilities. Perfect For Hosting Summer Evenings With Family And Friends.The Entire Perimeter Of The Property Is Equipped With Cameras, With All Access Points Secured By An Alarm System, Both Of Which Are Controlled By Control 4 Home Automation, Which Also Allows For Control Of All Other Electrical Components Of The House From Any Smartphone Or Tablet.Located On One Of The Most Coveted Streets In The City, 7 Dunloe Road Combines Luxury Living With The Unbeatable Convenience (In Walking Distance To) Forest Hills Finest Schools BSS, UCC, St Mike's & In District To Forest Hill Jr & Collegiate, Parks, Shops, And Transit Just Steps Away. This Is A Rare Offering In A Prestigious Neighbourhood Where Homes Of This Caliber Seldom Become Available. (id:59911)
Harvey Kalles Real Estate Ltd.
5202 - 501 Yonge Street
Toronto, Ontario
Stunning and spacious 2+1 bedroom corner unit at Teahouse Condos, 501 Yonge Street, featuring breathtaking unobstructed west and north views of the city and lake. This bright suite boasts floor-to-ceiling windows, a large private balcony, a modern open-concept kitchen with built-in appliances, and includes 1 parking space and 1 locker. The versatile den is perfect for a home office or guest space. Located just steps from Yonge Street, College and Wellesley subway stations, shops, restaurants, universities, hospitals, and more. Enjoy premium amenities such as a 24-hour concierge, fitness centre, yoga studio, outdoor terrace, and guest suites in one of downtown Toronto's most vibrant communities. (id:59911)
Insider Condos Inc.
201 - 75 Wynford Heights Crescent
Toronto, Ontario
Welcome To Your Dream Home In This Stunning 2-Bedroom, 2-Bathroom Condo! Recently Fully Renovated, This Modern Oasis Features An Open-Concept Layout That Seamlessly Connects The Living, Dining And Kitchen Areas. The New Kitchen Boasts Sleek Countertops And Stainless Steel Appliances, Perfect For Any Culinary Enthusiast. Both Bathrooms Have Been Tastefully Updated With Contemporary Fixtures, Ensuring A Spa-Like Experience. New Windows And A New Sliding Glass Door Fill The Space With Natural Light While Providing Energy Efficiency. Step Outside To Enjoy The Beautifully Landscaped Grounds In A Ravine Setting, Complete With Tennis And Pickleball Courts, As Well As A BBQ Area Ideal For Entertaining Friends And Family. All This With 24Hr Concierge, Fitness Room, indoor Pool And Sauna, Billiards Room, Library, And TWO Underground Side By Side Parking Spaces. This Condo Not Only Offers Luxurious Living But Also An Active Lifestyle. Don't Miss This Opportunity To Make It Yours! *Note Dogs Are Not Permitted As Pets, Except For Service Dogs. Also Short Term Rentals Are Prohibited* (id:59911)
Sutton Group-Heritage Realty Inc.
3409 - 308 Jarvis Street
Toronto, Ontario
Welcome to Penthouse 3409 at JAC Condos a luxurious downtown Toronto rental that blends modern style, everyday convenience, and breathtaking views in a brand-new development by Graywood and Phantom Developments. This thoughtfully designed suite boasts soaring ceilings befitting a true penthouse, wide plank vinyl flooring, and a highly functional layout that maximizes every square foot. The spacious bedroom stands out with a privacy door, mirrored closet, and stunning floor-to-ceiling windows showcasing panoramic northeast views. The contemporary kitchen features fully integrated appliances and sleek cabinetry, while the upgraded glass shower adds a touch of elegance to the bathroom. A Juliette balcony allows you to enjoy fresh air and sweeping city views, completing the elevated living experience. JAC Condos offers an impressive array of amenities, including a 24-hour concierge and professional property management by Del Property Managers. Enjoy access to a rooftop patio. the perfect place to relax and soak in the downtown skyline. Ideally located in the heart of Toronto, this condo places you steps from top restaurants, shops, entertainment venues, and public transit everything you need for vibrant city living. With upscale finishes, a smart layout, and an unbeatable location, this penthouse is a rare opportunity that won't last long. (id:59911)
Royal LePage Signature Realty
1712 - 20 Bruyeres Mews
Toronto, Ontario
Located just off of Bathurst St., The Yards at Fort York is the place to be! Relish in the open-concept split two-bedroom, two-bath layout with just under 1,000 sq. ft. and grand 9' ceilings. This condo is drenched in sunlight pouring in from wall-to-wall, floor-to-ceiling windows. Whip up a gourmet meal in the modern kitchen while still being a part of the action in the massive living room. Take advantage of a nook as the perfect work-from-home space. This condo has been painted in a neutral warm tone and styled with modern finishes, including unique light fixtures. The primary bedroom has a walk-through closet that leads to a three-piece ensuite. Be sure to utilize all the building amenities and enjoy a location that can't be beaten. Enjoy the scenic view of the city and lake from the extra-long balcony, perfect for relaxing with a morning cup of coffee or having a beverage in the evening. The balcony can be accessed through the living room or primary bedroom. (id:59911)
Royal LePage Signature - Samad Homes Realty


