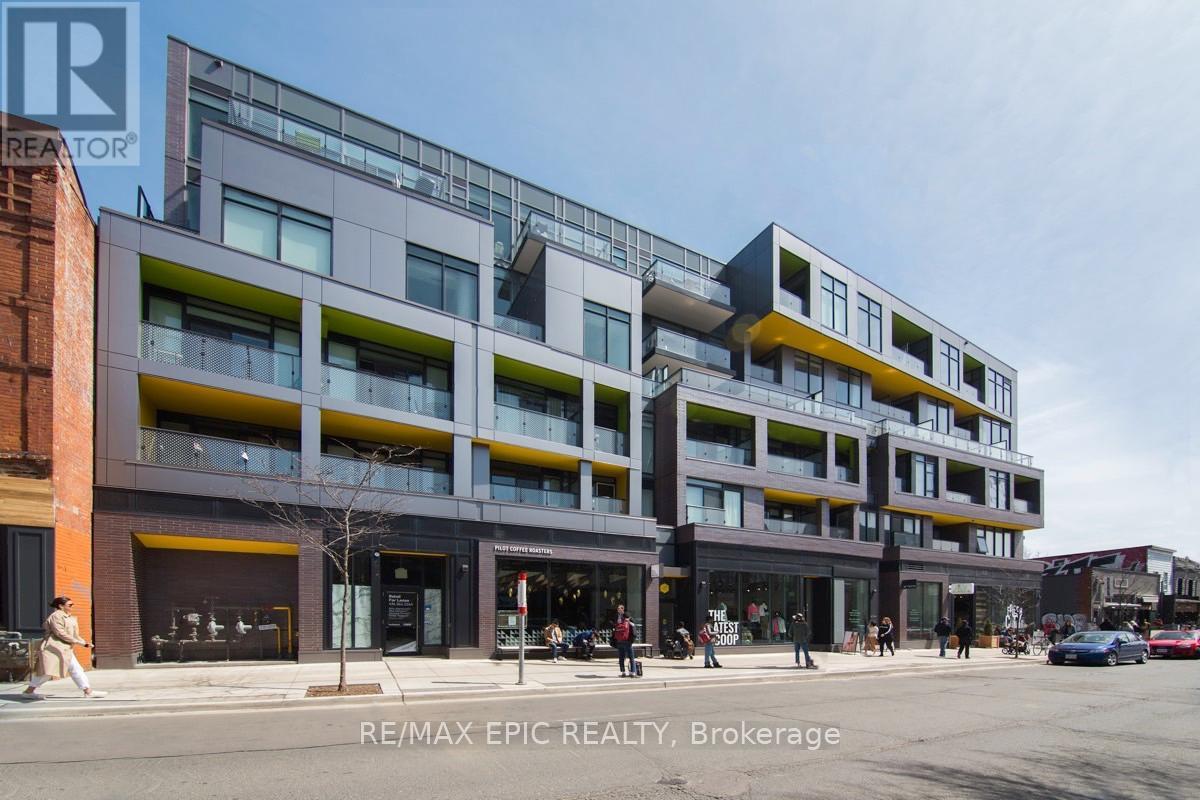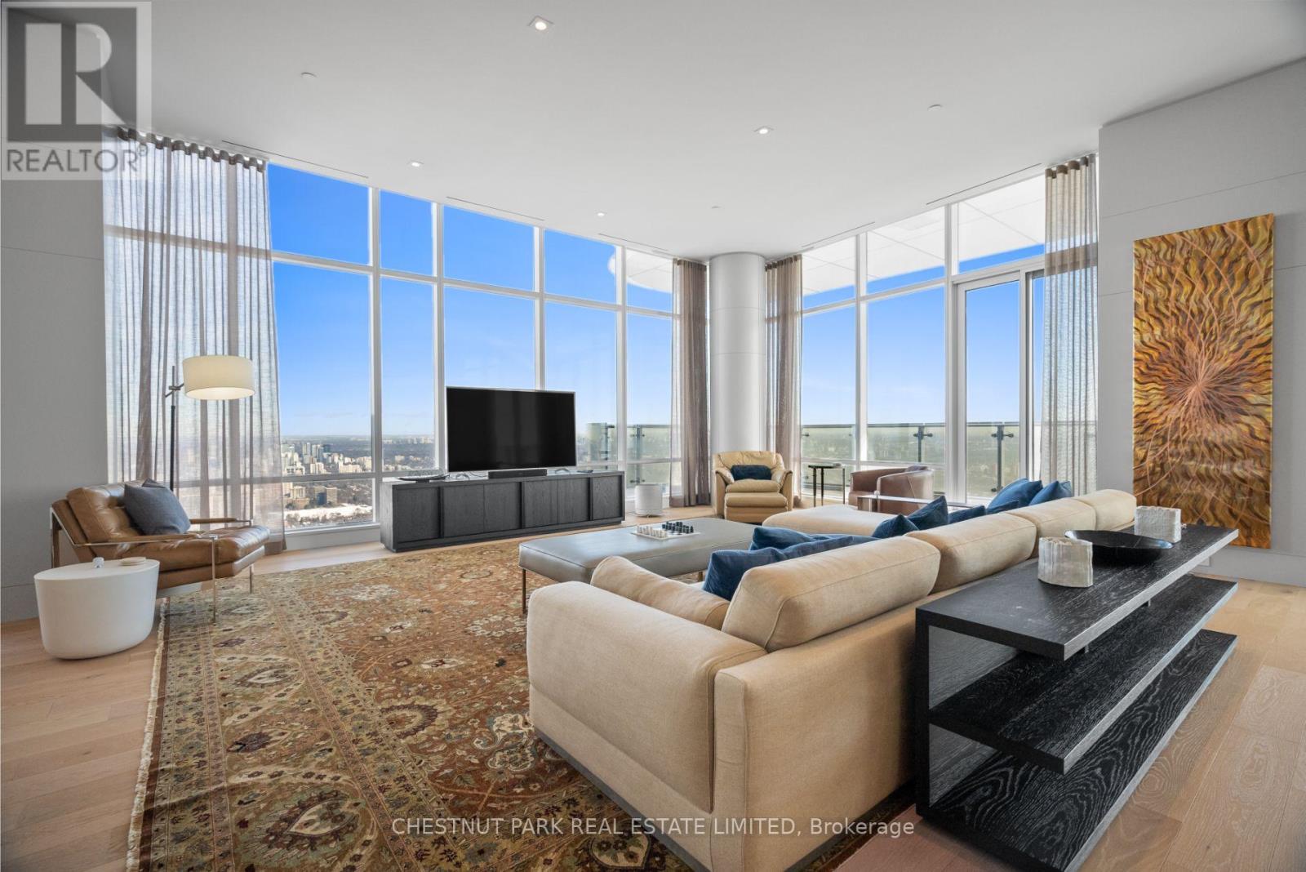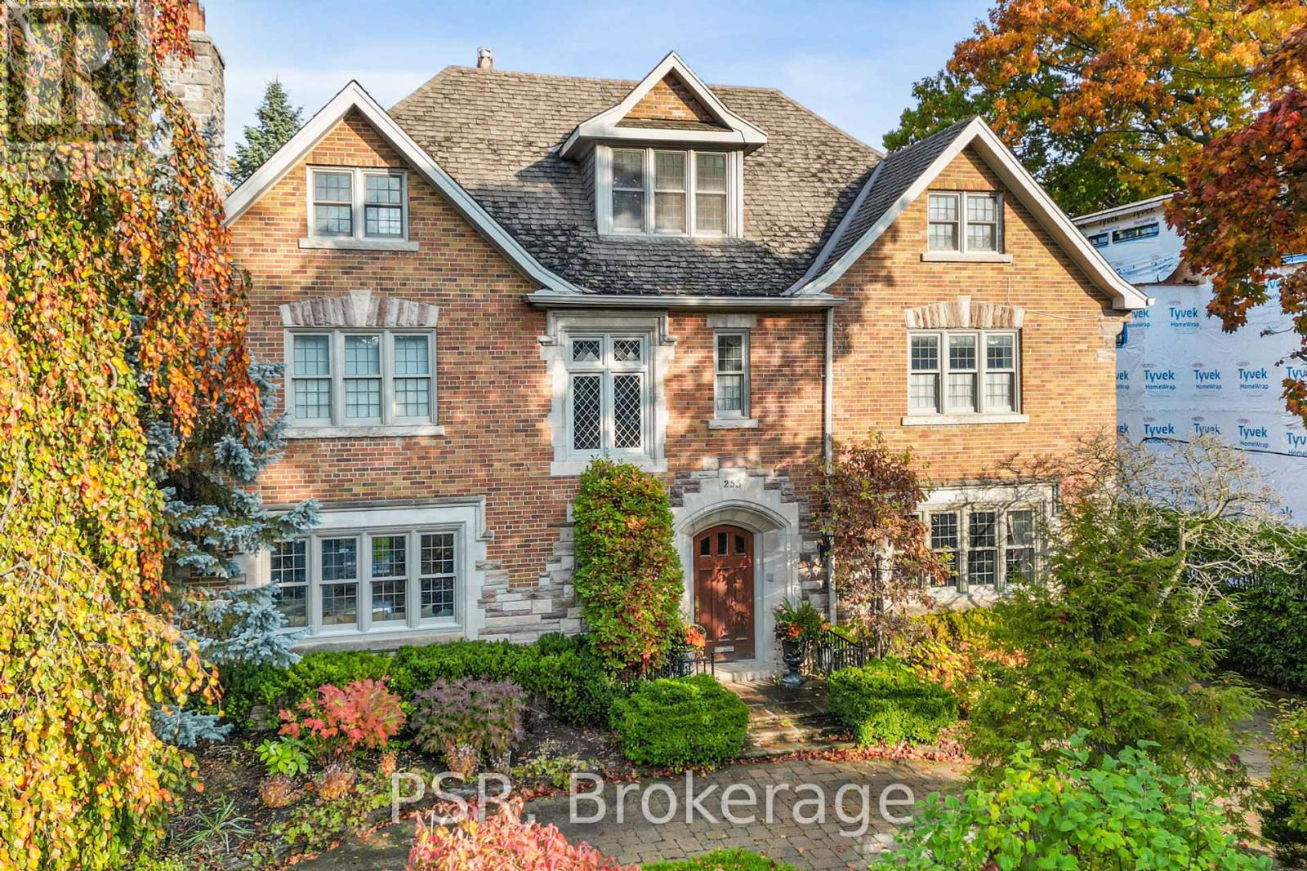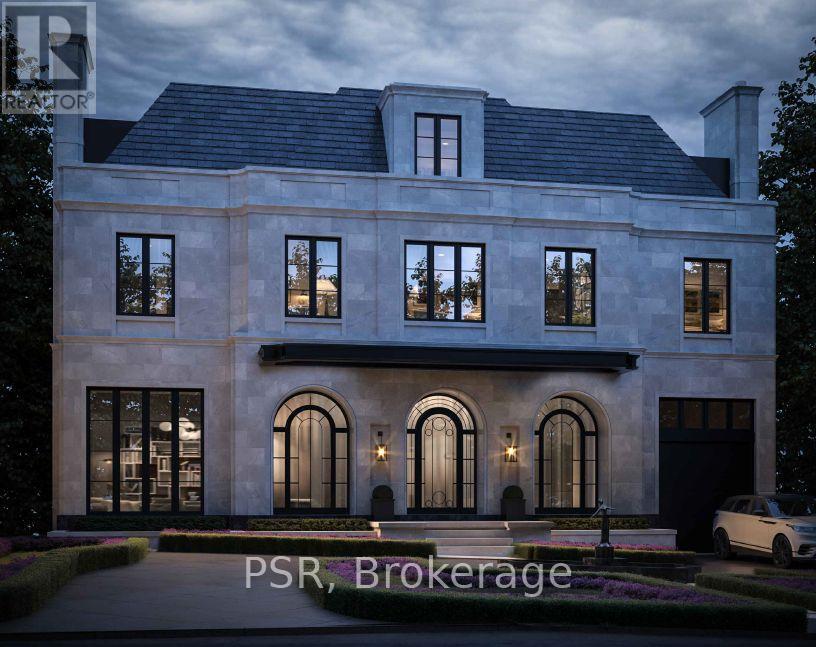1021 - 38 Joe Shuster Way
Toronto, Ontario
2 Bedroom At Bridge Condos - Fantastic Location ! Step To Liberty Village, Use All The Amenities In The Area, Including Restaurants, Pubs, Patios, Community Centre, Gyms, Easy Transit, Plus All You Need In A Condo Including Pool, Theatre, Party Rooms, Full Concierge. Located Next To Rita Cox Park, Enjoy A Children's Playground, Picnic Tables, Splash Pads And More. (id:59911)
Forest Hill Real Estate Inc.
306 - 1 Benvenuto Place
Toronto, Ontario
Welcome To The Benvenuto - Wonderful 2 Bedroom, 2 Bathroom Suite With Over 1100 Sq Ft Of Modern Living Space. Generously Sized Rooms, N Facing Unit With Tons Of Natural Light! Located In The Casa Loma Neighbourhood, At The End Of A Quiet Cul De Sac For Those Seeking A Tranquil Setting. Impeccable Amenities Include 24 Hr Concierge, Valet Parking, Rooftop Gym, Guest Suite, And The Luxury Of Having Scaramouche Restaurant In The Building. (id:59911)
Harvey Kalles Real Estate Ltd.
305 - 109 Ossington Avenue
Toronto, Ontario
Live In One Of The Most Sought-After Addresses In The Heart Of Trendy Ossington Village: TheIconic 109Oz. Enjoy Everything This Bright, West Facing 1 Bedroom W/Exceptionally Large ClosetHas To Offer! Great Functional, Open Concept Floor Plan Featuring: 10Ft Ceilings, Floor ToCeiling Windows, Hardwood Flrs Throughout, Upgraded Modern Kitchen W/High End Cabinetry, GasCooktop (VERY RARE), Large Eat-At Island & Terrace, While Steps To Trendy Local Shopping,Dining & Cafe. ONE OF THE MOST SOUGHT AFTER LOCATION IN THE CITY! Comes with 1 locker. Parkingcan be rented at additional fee of $300 (id:59911)
RE/MAX Epic Realty
1532 - 460 Adelaide Street E
Toronto, Ontario
This stunning and contemporary 1-bedroom, 1-bathroom condo is located in Toronto's vibrant St. Lawrence neighbourhood. With large windows that fill the space with natural light, the home creates an inviting and bright atmosphere. The modern kitchen is equipped with quartz countertops and modern finishes. Ideal for first-time buyers or investors, this unit offers an impressive range of amenities, including a gym with a sauna, theatre room, billiards room, party room, library, guest suites, visitor parking, a rooftop patio with BBQ facilities, and 24/7 concierge service. Situated in a prime location, the building provides easy access to St. Lawrence Market, the Distillery District, Eaton Centre, George Brown College, and Toronto Metropolitan University. Surrounded by popular restaurants, shops, and services, this is a fantastic opportunity to own in a well-maintained building with all the perks of city living right at your doorstep. (id:59911)
Cirealty
517 - 169 Fort York Boulevard
Toronto, Ontario
Live Stylishly in the Heart of Toronto Modern 1-Bedroom Condo with Unbeatable Value! Welcome to elevated urban living in this beautifully designed boutique-style 1-bedroom condo, nestled in one of Toronto's most vibrant and sought-after neighborhoods. Whether you're a first-time buyer or a savvy investor, this is your golden opportunity to own a sleek, turnkey space with exceptional value. With ultra-low property taxes of just $1,773.91 and affordable maintenance fees of only $345, this condo practically pays for itself - making it an ideal income-generating rental or a smart personal investment. Step inside and be instantly impressed by 9-foot ceilings, a sun-drenched open-concept layout, and a modern kitchen featuring stainless steel appliances and contemporary finishes. The spacious living area, ample closet space, and in-suite laundry bring comfort and convenience into perfect harmony. Unwind with a glass of wine while soaking in breathtaking city views from your Juliette balcony, or relax in your stylish bathroom designed with refined modern touches. But the perks don't stop inside. Outside your door, you're steps from it all: TTC access, grocery stores, banks, libraries, charming cafés, boutique bistros, and lively pubs. Love the outdoors? Discover nearby parks, bike trails, and the scenic Waterfront, or skate year-round at the famous Bentway Skating Rink. The building itself is packed with top-tier amenities, including:24/7 concierge, fully equipped gym & yoga studio, sauna & theatre room, BBQ rooftop terrace with stunning skyline views, games room, party room, and meeting spaces28 free visitor parking spots. Locker included for all your storage needs. Whether you're looking to move in or rent it out, this is a rare gem that checks every box. Comfort. Convenience. Style. Location. Don't miss your chance to own a slice of downtown luxury at a price that makes sense. (id:59911)
Sutton Group Old Mill Realty Inc.
2406 - 135 East Liberty Street
Toronto, Ontario
Welcome to this stunning condo located in one of Toronto's most vibrant and sought- after communities- Liberty Village. This boutique style building offers a unique blend of comfort and urban convenience, perfect for professionals, creatives, and anyone looking to enjoy city living at it's finest. Step inside to discover a bright and spacious unit featuring souring high 10 ft ceilings and expansive floor to ceiling windows that flood the space with natural light. Enjoy open north facing views, creating a serene and airy atmosphere all day long. The layout is intelligently designed to maximize every square foot, custom island, and millwork throughout the dining room & Bedroom allow for functional storage with a seamless flow for living, working, and entertaining. The Building offers a more intimate, community oriented feel while still providing access to top tier amenities. You are steps from, trendy restaurants, fitness studios, parks, and transit, all within the boundaries of Liberty Village- a neighbourhood known for its creative energy and strong sense of community, where modern living meets downtown charm. Great Access to Highways, TTC, Retail, Down town Core and much much more. (id:59911)
Slavens & Associates Real Estate Inc.
7501 - 1 Bloor Street E
Toronto, Ontario
Welcome to the penthouse at One Bloor - a world above the city that offers a lifestyle unlike any other. Perched above Toronto and spanning 2,352 sq ft, you'll be greeted with breathtaking, unobstructed panoramas that span from Lake Ontario to the city skyline and beyond. The grand entrance foyer leads you into the open living space that is bathed in natural light. Immerse yourself in light and luxury with expansive floor-to-ceiling windows showcasing the breathtaking view. Gracious proportions, magnificent details, and soaring ceilings set the awe-inspiring stage. The designer kitchen features a beautiful oversized island, sleek custom cabinetry, and top-of-the-line appliances. The sunrise-facing primary suite features a large walk-in closet and an exceptional five piece bathroom. On the other side of the unit, the second bedroom offers privacy and also has a walk-in closet and ensuite. A large entry closet, laundry room, and a powder room are discretely located off the main hallways. One Bloor is located in the heart of the city, with every amenity imaginable at your doorstep. On the border with Yorkville for world-class shopping and dining, and cultural destinations. Immediate access to the TTC Subway. The convenience and proximity of this building cannot be surpassed. (id:59911)
Chestnut Park Real Estate Limited
405 - 2a Church Street
Toronto, Ontario
Stylish and functional 2-bedroom, 2-bathroom corner unit offering 809 sq. ft. of total living space + 101 sq. ft. balcony, perfectly suited for modern downtown living. Located just steps from St. Lawrence Market, Union Station, the Financial District, the waterfront, parks, restaurants, and shops, everything you need is right at your doorstep. Inside, enjoy a custom kitchen with sleek finishes, stone countertops, stainless steel appliances, and a well-planned open-concept layout. Smooth 9 ft ceilings and engineered hardwood flooring elevate the interior, while floor-to-ceiling windows bathe the space in natural light. The primary bedroom features a walk-in closet and a private 4-piece ensuite, offering a quiet retreat. Comes complete with one parking space and one locker, providing additional storage and convenience. EXTRAS: Stainless steel appliances (fridge, stove, built-in microwave/hood fan, built-in dishwasher), stacked washer & dryer, existing light fixtures, and window coverings. (id:59911)
RE/MAX Condos Plus Corporation
253 Dunvegan Road
Toronto, Ontario
Spectacular English Manor Mansion Sitting On A Massive Rare Lot Of 70 Feet Frontage By 172 Feet Depth In The Billionaire Road Pocket In Prime Forest Hill. Amazing Drawings And Plans By Richard Wengle Architects Approved At 10,000 Sq Ft Over 3 Stories. Existing Wide Frontage With Rare Circular Driveway & Dramatic Country In The City Setting Gardens. Boasting Over 8,000 Sq Ft Of Living Space On 3-Stories. Move Right In, Renovate Or Build Your Dream Home With Approved Plans. Timeless Architectural Details With Beautiful Century Wood Trim. Graciously Proportioned Principal Rooms. Sun Filled Gourmet Kitchen With Spacious Breakfast Area & Multiple Skylights Over Looking Large Gardens. Second Floor: Expansive Primary Suite With Large His & Hers Dressing Room, Sitting Room & His & Hers/ Ensuites, 2 Full Bedrooms With Ensuites. Third Floor: 2 Full Bedrooms & 4 Pc Bathroom, Large Family Lounge. Lower Level: Entertainment/Games Room, Rec Room, Sauna, Steam Shower, Spacious Storage Rooms & Bedroom With Ensuite. Dream Backyard Oasis With Lush Gardens. Steps To Top Schools, UCC, BSS, FH Village, Transit, Beltline Trails & Parks. Welcome To 253 Dunvegan Road. The Subject Property Is Tenanted At 15k On A Month To Month Basis And The Tenant Wishes To Remain. (id:59911)
Psr
253 Dunvegan Road
Toronto, Ontario
Welcome to 253 Dunvegan Road, Once in a Lifetime Property in The Best Pocket of Forest Hill Offering a Unique Lifestyle Rarely Offered in Toronto. Drawings by Richard Wengle Approved and Build by Reputable Saaze Building Group for Occupancy late 2026. Lavish Landscape By Bosque. New Home Boasting Over 10,000 sqfeet on 3-storeys plus 3,500 sqfeet Basement. Underground Garage for 4-6 Cars. Notable Features: Home Theatre, Bar, Exercise Room, Spa/Sauna, AV Room, Walk in Wine Cellar, Elevator with 5 Stops, 7 Bedrooms + Nanny Suite, 12 Washrooms/Bathrooms Throughout, Two Offices, 2 Storey State of Art Walk In Closet, 13' Main Floor Ceiling, Smart Home Top to Bottom, Gated Property with High End Security, Circular Driveway, Two Pool Houses, Infinity Pool, and too many features to List. Confidentiality Needs to be Signed to Release Interior Approved plans. Current Property is Tenanted at 15k/month and Tenant Will Vacate Prior to Demolition. Plans approved and Permits are underway To Build this One of A Kind Home. A True Landmark Property that Gets Offered Rarely. (id:59911)
Psr
15 Kneeshaw Drive Unit# 613
Barrie, Ontario
Award winning Elements Condominiums - Luna located in south-east Barrie. You will be greeted by large windows and a live indoor tree as you enter the main foyer. You’ll hear the sound of water as it cascades down the wall and will be soothed by the warmth of the fireplace. You’ll look up to see floor to ceiling windows and natural light infusing your exercise room. Fresh & clean modern living space. 2 bedrooms, one bathroom. Open concept kitchen with upgraded stone countertop, butcher block island & porcelain tile. In-suite laundry. Retractable glass will create a 4-season balcony. Underground parking & private locker. 10 minute walk to Go-Station. (id:59911)
Century 21 B.j. Roth Realty Ltd. Brokerage
30 Pumpkin Corner Crescent
Barrie, Ontario
STUNNING FREEHOLD END-UNIT TOWNHOME WITH BACKYARD & NO CONDO OR POTL FEES! Experience true home ownership with no monthly condo or POTL fees! Located in Barrie’s desirable Innishore neighbourhood, this beautifully finished end-unit townhome offers a quiet setting in a newly built community with a modern brick and siding exterior and over $45,000 in thoughtful builder upgrades. Enjoy quick access to Highway 400 and the Barrie South GO Station, with restaurants, grocery stores, everyday amenities close by, and Park Place shopping centre just 10 minutes away. Spend your weekends exploring Kempenfelt Bay, Centennial Beach, Downtown Barrie, and Friday Harbour Resort—all within a 15-minute drive. The open-concept living, dining, and kitchen area is filled with natural light from large windows and enhanced by LED pot lights, with a walkout to a private balcony. The upgraded kitchen and bathrooms feature stone countertops, custom cabinetry, matte black Moen fixtures, and stylish island lighting, plus a waterline rough-in to the fridge for added convenience. Durable laminate floors flow through the main level, while soft broadloom adds warmth upstairs. Ceramic tile and upgraded wall finishes complete the foyer and bathrooms. The primary bedroom offers a beautifully customized ensuite with a tiled shower, glass doors, and a handheld showerhead, while the second bedroom includes semi-ensuite access. The finished lower level provides a den, laundry, utility room, storage space, and a walkout to the backyard. With a 13 SEER air conditioning unit, Platinum Technical Package, Chantilly Lace paint, custom brushed oak stairs, smooth ceilings, designer trim, and full swing closet doors, this #HomeToStay is packed with comfort, style, and modern finishes throughout - just move in and enjoy! (id:59911)
RE/MAX Hallmark Peggy Hill Group Realty Brokerage











