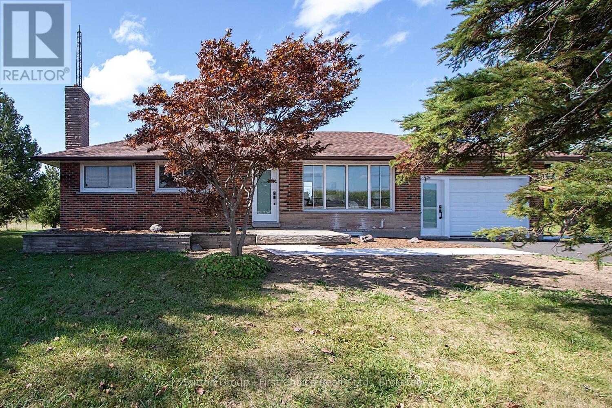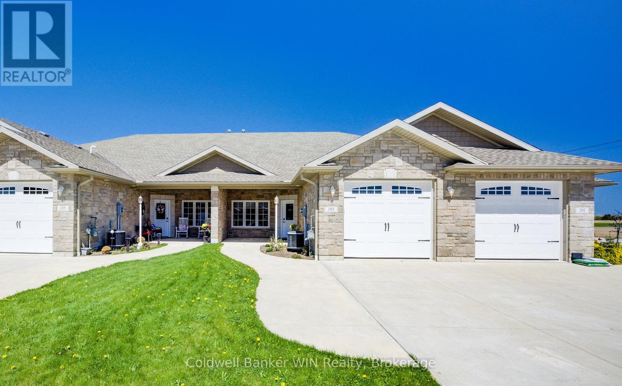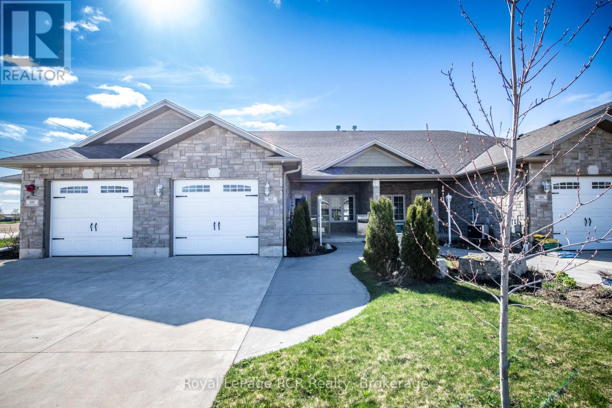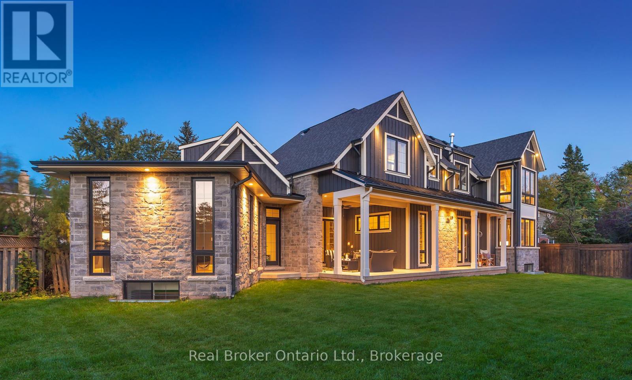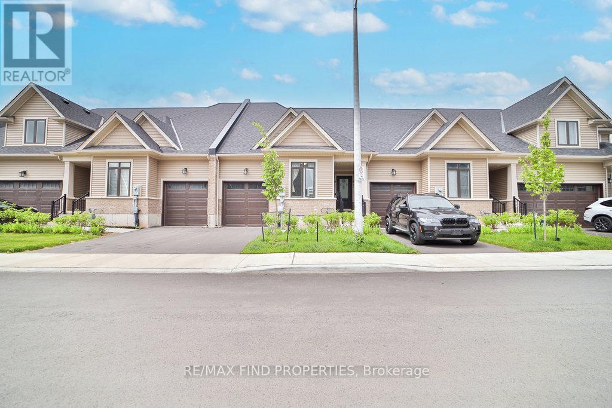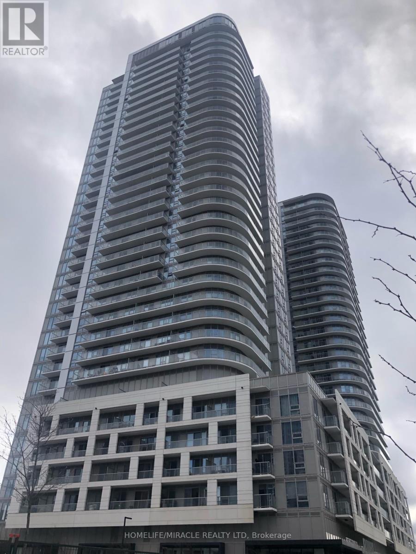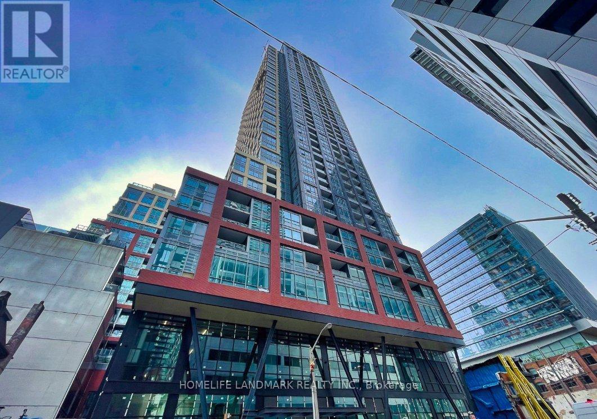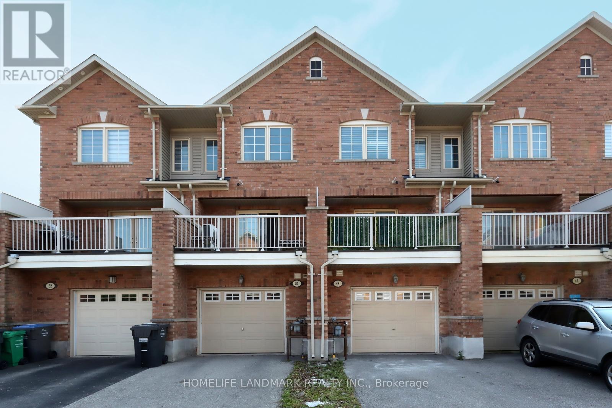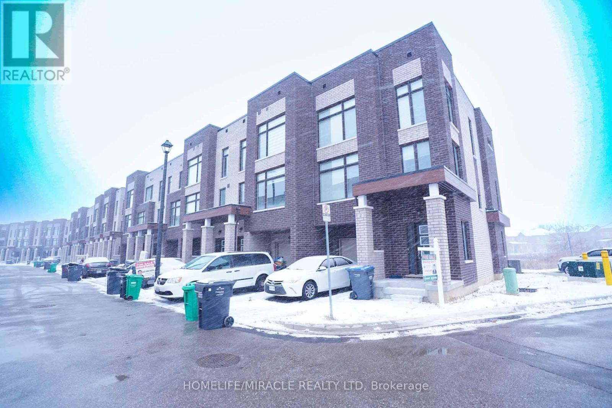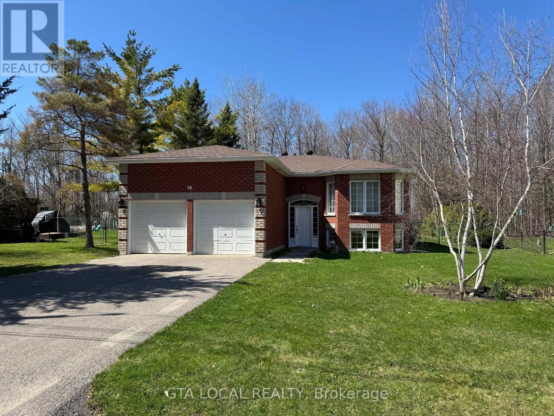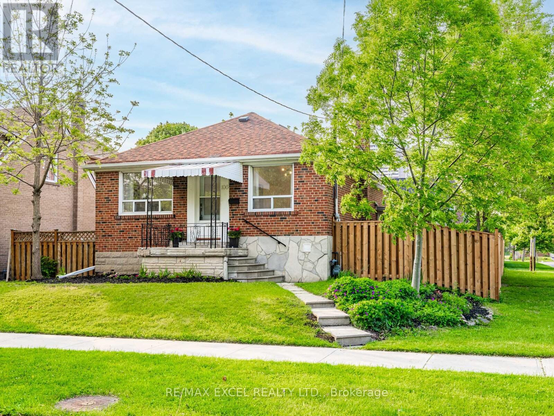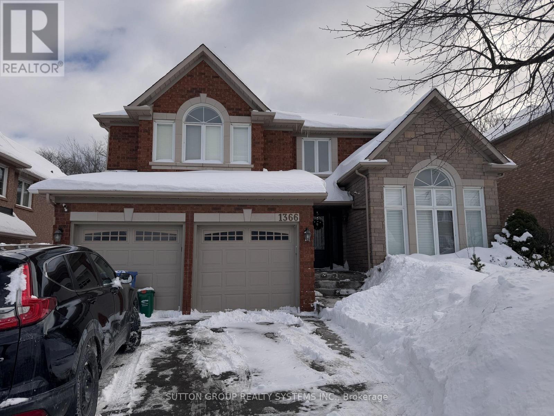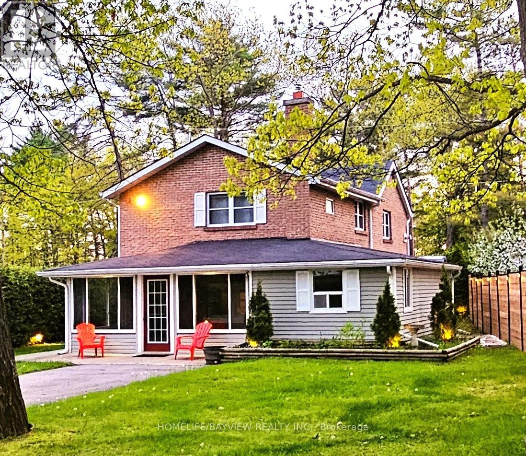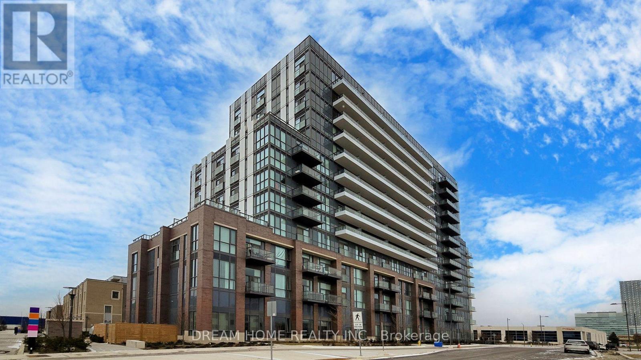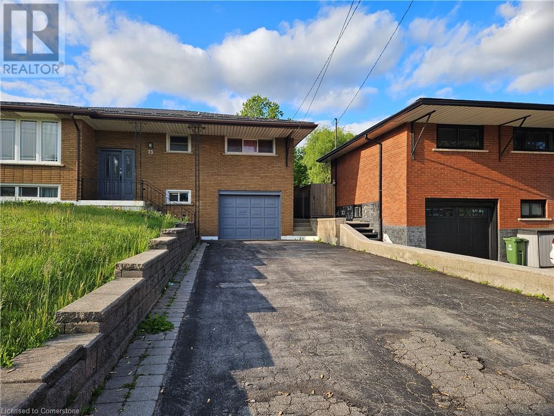3552 Road 112
Perth East, Ontario
Discover your dream home in this inviting bungalow, nestled on a serene acre lot just outside Stratford, ON. This property offers a perfect blend of comfort and countryside charm! The hobby barn offers endless possibilities, whether you're into woodworking, crafting, or need extra storage. Featuring 2+1 bedrooms and 2 bathrooms, this home provides a comfortable living space with updates throughout! The heart of the home is the cozy basement living area, where a wood fireplace creates a warm and welcoming atmosphere for relaxing on those cold winter evenings. The finished basement also offers additional versatility, perfect for a home office or extra guest accommodations. With all the new features; kitchen, baths, all new flooring, paint, trim & doors! The wiring, panel, plumbing, water softener and A/C have all been updated as well. Exterior updates include concrete patio, asphalt drive, all new exterior doors including garage with trusscore walls. Move in today! Nestled in a peaceful setting just a short drive from Stratford between Downie Street and Harmony, this property combines the best of country living with access to the cultural and recreational offerings of the city. Explore local dining, shopping, and entertainment options while enjoying the privacy and beauty of your own retreat. (id:59911)
Sutton Group - First Choice Realty Ltd.
103 Broomers Crescent
Wellington North, Ontario
Welcome to this beautifully crafted 2-bedroom, 2-bathroom bungalow that offers the perfect blend of style, comfort, and accessible living. Designed with ease and functionality in mind, this home features wide, open spaces ideal for those seeking one-level, mobility-friendly living. The inviting living room boasts soaring vaulted ceilings and a cozy gas fireplace, creating a bright and welcoming space for relaxing or entertaining. The kitchen is a standout with sleek granite countertops and a dream walk-in pantry, perfect for home chefs. The spacious primary bedroom includes a walk-in closet, a private 3-piece ensuite, and sliding doors leading to a concrete patio and tranquil backyard. A second set of sliding doors from the guest bedroom also opens to this peaceful outdoor space. Additional features include gas forced air heat, luxurious gas in-floor heating, and central air for year-round comfort. The large attached single-car garage is fully lined in metal for easy cleaning, and the covered front porch includes a gas line for your BBQ. This home combines practicality, elegance, and accessible design in one exceptional package. (id:59911)
Coldwell Banker Win Realty
102 Broomer Crescent
Wellington North, Ontario
CUSTOM BUILT TOWN HOME,WITH OPEN CONCEPT, KITCHEN AND LIVING ROOMS WITH GAS FIREPLACE, VAULTED CEILINGS, CUSTOM CABINETS AND WALKIN PANTRY, OPEN DINING AREA, 2 BEDROOMS, MASTER HAS 3PC ENSUITE, PATIO DOOR TO REAR YARD, 2ND BEDROOM HAS PATIO DOOR,MAIN FLOOR LAUNDRY, 4 PC BATH, REAR CONCRETE PATIO, ATTACHED GARAGE,COVERED FRONT PORCH, GAS HEAT,CENTRAL AIR, TURN KEY HOME WITH ALL THE FEATURES YOU NEED (id:59911)
Royal LePage Rcr Realty
173 Weaver Street
Cambridge, Ontario
Move into a completely renovated Apartment! This beautiful 3-bedroom, 1-bath unit has been fully updated with brand-new finishes, appliances, and modern upgrades throughout. ? Features: ? All Newly Renovated – fresh, modern, and stylish ? Brand-New Kitchen with new appliances & sleek finishes ? New Bathroom – completely redone for a clean, modern look ? In-Unit Laundry – private and convenient ? 2 Parking Spaces Included Located in a great neighborhood, close to parks, schools, shopping, and more. Move-in Ready! Don’t miss this opportunity—contact us today to book a viewing! (id:59911)
Exp Realty
83 Burbank Road Unit# 2
Kitchener, Ontario
Welcome to 83 Burbank Road, a beautifully maintained 3 bedroom, 1 bath unit perfect for comfortable, spacious living. Freshly painted and absolutely spotless, this property features tons of natural light in the main living corridors as well as all 3 bedrooms. An open concept kitchen/living room, equipped with a full kitchen island, making this unit far above most units. Updated 4 piece bathroom, as well as your own separate laundry in unit. Tons of storage space in the kitchen, all 3 bedroom closets, and a generously sized walk in closet. Parking for 2 vehicles. Not only does the unit itself boast comfortable living, but the neighbourhood adds to that. Quiet location, conveniently located to shops, schools, and major commuter routes. One photo of living room and one photo of bedroom is virtually staged, helping you visual the incredible potential this unit offers for you to call home. (id:59911)
RE/MAX Real Estate Centre Inc.
1247 Wood Place
Oakville, Ontario
Welcome to 1247 Wood Place a stunning custom home. Architects Willmott & Strickland designed this incredible home. Nestled on a premium pie-shaped lot, this luxurious 2-storey detached home offers approx. 3,879 sq. ft. above grade, plus a full (partially finished) basement with 2 additional bedrooms and a rec room. The main level impresses with a grand 2-storey foyer, hardwood floors, a gourmet kitchen with quartz counters, high-end appliances (Wolf, Miele, Electrolux, KitchenAid), butlers pantry, and built-in wine fridge. The living room features floor-to-ceiling windows, gas fireplace, and walkout to a professionally landscaped backyard with covered lounge, gas fireplace, hot tub, and concrete deck. Upstairs, the primary suite offers 2 walk-in closets, 5-pc ensuite with heated floors, gas fireplace, and French doors. Three additional bedrooms include a Jack-and-Jill bath and a private ensuite. A main-floor bedroom doubles as a home office with custom cabinetry. The finished basement includes a 3-pc bath, media-ready rec room with built-in sound system, and full home automation infrastructure. Additional features: double garage with 2 Tesla chargers, 200-amp service, Vantage home automation, ELK security with GSM backup, Generac generator switch, VanEE air exchange, Ubiquity Wi-Fi system (6 pods), central vac, and 175 LED pot lights. Located on a quiet street with exceptional curb appeal, this home is the perfect blend of modern design, comfort, and technology. Overall, 1247 Wood Place offers a blend of peaceful residential living with convenient access to several top schools, recreational facilities, shopping centers, and transportation, making it a highly desirable location in Oakville. (id:59911)
Real Broker Ontario Ltd.
53 - 4311 Mann Street
Niagara Falls, Ontario
Your search stops here, a charming bungalow townhome in sought-after Chippawa Village, built in 2023! This bungalow townhome is just minutes from the heart of Niagara Falls! Built by Phelps Homes. This modern, move-in-ready bungalow offers carefree, main-floor living in a quiet, picturesque community. Step inside to discover upgraded ceramic floors in the main hallway, upgraded iron railings, 2 spacious bedrooms, including a primary suite complete with a walk-in closet and private 4-piece ensuite, plus a second full bathroom and main floor laundry for ultimate convenience. You'll love the large kitchen with features like a sleek tile backsplash, stainless steel appliances, a breakfast bar, a large pantry and ample storage. The open-concept layout is perfect for entertaining or relaxing at home. The unspoiled basement provides tons of potential, whether you're dreaming of a home gym, media room, or extra living space, the choice is yours. Enjoy worry-free living with lawn care in the summer and snow removal in the winter included. This home is ideal for those seeking comfort and low maintenance. Walk to nearby trails, Chippawa Creek, and the Niagara River. You're also just minutes from golf courses, shops, and have easy highway access for commuting or weekend getaways. Don't miss this fantastic opportunity to live in one of Niagara's most desirable communities! (id:59911)
RE/MAX Find Properties
Ph1215 - 99 South Town Centre Boulevard
Markham, Ontario
Luxury Penthouse 1 Bdrm + Den with 2 bathroom, Located In Downtown Markham. Cozy, Bright & Spacious Unit W/Amazing Layout& Unobstructed Panoramic View Located In The Area Of Warden/Hwy 7 W/Easy Access To Hwy 404&407. Laminated Flr Throughout. Modern Kitchen W/ Granite Counter Top. Functional Large Den. Large W/I Closet In Bdrm. 9" Ceiling In Penthouse Unit. Walking Distance To Viva Bus. Top Ranking Unionville High School, Civic Ctr, Shopping Plaza &First Markham Place. Amenities Included: Full Size Swimming Pool, Full Gym, 24Hr Concierge, Basketball Court. (id:59911)
Bay Street Group Inc.
1216 - 2031 Kennedy Road
Toronto, Ontario
2 Bedroom, 2 Washroom condo apartment (KSquare Condo) at prime location Of Scarborough. 772 Sq.ft. of living area plus large 140 Sq.Ft. Balcony. Good size kitchen, Spacious 2 Bedroom, Modern Kitchen, Smooth Ceiling Throughout, Large Balcony with clear view.1 Parking and 1 Locker included.Just minutes away from Hwy 401 &404, GO transit, Steps to TTC. Groceries, Restaurants, Library, Supermarkets, primary/secondary school nearby. Lots of visitor parking. State of the Art Amenities: 24 hours concierge, fitness room, Yoga studio, Music Room, Rehearsal Studio,work lounge, private meeting rooms, party rooms with formal dining area and catering kitchen bar, private library and study areas, kid's play room. 24 Hours Concierge With Security. 1 Parking and 1 Locker included. (id:59911)
Homelife/miracle Realty Ltd
3902 - 108 Peter Street
Toronto, Ontario
Luxury Condo in the core of Downtown Toronto. Prime Peter & Adelaide Residence. High floor with clear view. Exquisite Sun-filled View 3 Bedrooms Suite With 9 Ft Ceilings and comes with 1 parking and 1 locker. 2 Large Open Balcony East & North Facing. This rare gem offers the ultimate in sophisticated living. Top notch amenities includes gym, pool, yoga studio, jacuzzi, gazebo, outdoor patio, sundeck, dining room, indoor child play area. A perfect walk score. Minutes away from the PATH network, TTC street bus, Rogers Centre, Scotiabank Arena, Theatres, Banks, Shops, Bars, Restaurants, and so much more. Fridge, Cooktop, B/I Microwave/Range Hood, Built-In Dishwasher, Front Load Washer/Dryer, parking and locker. Move-in and enjoy! (id:59911)
Homelife Landmark Realty Inc.
48 Peach Drive
Brampton, Ontario
Gorgeous Functional 3-Storey Townhome 2BR + 1 can be 3BR. Double Master Bedrooms W/Ensuite & W/I Closets; Main Floor W/Third room can be Home Office Or Family room with a Full Washroom. Built Brick Exterior & Fully Upgraded, Large Open Concept Kitchen W/Floor Tiles, Backsplash. Breakfast Area With a Walkout To Terrace for Your Patio Experience! Direct Access From The Garage. In One Of The Most Desirable Areas Of Brampton.Close To Parks, Bus Stop Right At The Door, Transit, Highway, Schools, Grocery, Shops And More! A must-see to truly appreciate! (id:59911)
Homelife Landmark Realty Inc.
2 Queenpost Drive
Brampton, Ontario
2541 sq ft., 5 Bedrooms with 5 washrooms, large pie shape corner unit townhome backing into Ravinelocated in a very prestigious neighborhood credit valley community surrounded by luxurious detachedhomes. Northeast Facing, Full of sunlight.9' feet ceiling, upgraded kitchen with full size pantry,granite countertop, stainless steels appliances with contemporary modern elevation w/large sizewindows throughout the home. Walk to Brampton Transit, Direct bus to GOSTATION, Algoma University,Bramalea city center & connections to Sheridan College and York University. Walk to all amenitiessuch as Chalo fresco, nofrills, banks, pharmacy and medical centers. close to highways 407 &401.walk to temples & parks. across the street daycare lullaboo nursery and childcare center. 2Laundry ( one in basement and one on 3rd floor). Rental Income $5100 per month. Great for ( first time ) buyer who wants to stay upstairs and rent out basement for $1800 current rent. (id:59911)
Homelife/miracle Realty Ltd
98 Osborne Street
Tay, Ontario
Beautifully Updated 5-Bedroom (3+2) Raised Bungalow in Victoria Harbour. $$$ Spent on Renovation. This Spacious Raised Bungalow Offers 3 Bedrooms on Main Floor and 2 More on Lower Level. Just Steps from The Beach, Public Dock, and Boat Launch. Set on Large, Landscaped Lot With Cedar Trees for added Privacy, Its Perfect for Entertaining and Outdoor Enjoyment. Recent Upgrades Include: New Roof (2021), New HVAC with Separate Zones (2021), New Furnace with Dehumidifier, New A/C, Water Heater. Luxury Vinyl Flooring, Fully Renovated Kitchen (2025) and Bathroom, Fresh Paint (2025), New Central Vacuum System. With Laundry On Both Levels, Two Utility Meters, And Partially Equipped Second Kitchen, This Home is Ideal For Multi-Generational Living or Easy Conversion Back To a Legal Duplex for Rental Income. Move-In Ready With Space, Updates, and Income Potential in Sought-After Location. (id:59911)
Gta Local Realty
1832 - 7161 Yonge Street
Markham, Ontario
Welcome To This Beautifully Maintained 2 Bedroom Plus Den Condo At The Coveted World On Yonge By Liberty Development. Situated On The 18th Floor, This Spacious 863 Square Foot Unit Offers A Bright And Functional Layout With An Unobstructed Northeast View. Enjoy 9-Foot Ceilings, Large Windows, Laminate Flooring Throughout, And A Modern Kitchen Featuring Designer Cabinets And Granite Countertops. The Den Provides The Perfect Space For A Home Office Or Study Area. Offered Fully Furnished For Your Convenience, But Can Also Be Leased Unfurnished If Preferred. Residents Enjoy Direct Indoor Access To A Variety Of Shops, Restaurants, And Medical Services On The Ground Floor. Located Just Minutes From Finch Subway Station, Major Transit, Shopping Malls, And More. Enjoy World-Class Amenities Including An Exercise Room, Indoor Pool, Sauna, Party Room, And Theatre. Experience Comfort, Convenience, And Style In One Of The Most Desirable Communities In The Area. Tenant To Pay For Hydro. Min 3 Months Rent. (id:59911)
Exp Realty
106 Pleasant Avenue
Toronto, Ontario
Spacious Bungalow on Premium 50' x 132' Lot in Desirable Newtonbrook West Community. This beautifully updated bungalow offers generous living space with 4+3 bedrooms and 4 bathrooms, totalling approximately 2,426 sq. ft. of thoughtfully designed interior. The brand-new luxury kitchen features an oversized central island and premium quartz countertops, complemented by high-end stainless-steel appliances perfect for modern family living and entertaining.The living room showcases a contemporary accent wall and an open, airy layout filled with abundant LED pot lights that enhance the bright and stylish ambiance. Select areas on the main floor boast newly installed laminate flooring for a clean, comfortable feel. Enjoy the benefits of a legally lowered basement with increased ceiling height, professionally finished with a separate entrance. This versatile space includes 3 bedrooms, 3 bathrooms, and a full kitchen ideal for extended family living or rental income opportunities.The property offers an expansive backyard and side yard with a fully enclosed porch, providing excellent privacy and flexible outdoor living space. Additional parking is available with a detached 1.5-car garage and driveway parking, accommodating up to 3.5 vehicles. Located in the sought-after Newtonbrook West community and just steps from beautiful Goulding Park, this home combines convenience, space, and modern upgrades, making it a perfect choice for families seeking comfort and style in Toronto. (id:59911)
RE/MAX Excel Realty Ltd.
3308 - 77 Mutual St Street
Toronto, Ontario
A Must See Stunning 2 Bedroom 2 Bathroom Corner Suite At Max Condo By Tribute. Located In The Heart Of Downtown. Featuring 9ft Ceilings, A Functional Layout W/Floor To Ceiling Windows & Lots Of Natural Light. Bright Open Concept Living Area, Modern Kitchen with integrated appliances & Quality Finishes. Laminate floor throughout. Spacious Bedrooms & large balcony Overlooking The City. Steps To Eaton Center, St. Michaels Hospital, Ryerson University, Trendy Restaurants, Cafes, And Many More. TTC at doorsteps. Building amenities include concierge, exercise room, gym, lounge, outdoor terrace, party room & more. (id:59911)
Smart Sold Realty
683 Hammond Street
Shelburne, Ontario
Step in comfortable elegance Living In This Stunning Home Offering Over 3,240 Square Feet Of Thoughtfully Designed, Functional Space. The Main Level Boasts Welcoming Entrance With Soaring 9-Foot Ceilings, Elegant vinyl floors throughout. Kitchen Features An Oversized Breakfast Island, Stainless Steel Appliances all open to a spacious great room perfect for entertaining and family gatherings. Additionally, the home includes a formal dining room and a cozy main floor study. Convenient Laundry And Mud Room With Large Closet And Direct Access To Double Garage. The Upper Level Offers 4 Generously Sized Bedrooms And An Open-Concept Loft with walkout Balcony, Ideal For 2nd Study Or Rec Room. The Primary Master Suite Is A True Retreat, Featuring A 5-Piece Bathroom And Large Walk-In Closet. 2nd Bedroom With Fully Private Ensuite Bath Can Serve as 2nd Primary Bedroom. Two Additional Bedrooms With Semi En-Suite Bath And Walk-In Closets. Full Untouched Basement With Separate Entrance. (id:59911)
Ipro Realty Ltd
1366 Creekwood Trail
Oakville, Ontario
1 Bedroom + 1 Den Basement Apartment With Separate Entrance And One Parking Spot On The Driveway. Huge Walk-In Closet, Huge Living Room Area, Shared Laundry With Landlord, Approx. 1300 Sqf. Excellent Location Close To Highway 403, Costco, Shopping Centers, And Schools. Plus Separate Security Alarm System. (id:59911)
Sutton Group Realty Systems Inc.
35 Yarwood Road
Tiny, Ontario
This move-in ready home is just steps away from the serene waters of Georgian Bay, offering a perfect balance of tranquility and convenience. With an open concept layout, the home is spacious and ideal for both relaxing and entertaining. The primary bedroom, second bedroom, and second-floor bathroom all offer beautiful views of Georgian Bay, creating a peaceful retreat. Enjoy stunning sunsets over the bay and the nearby sandy, crystal-clear beaches. Multiple public beach access points are just a short walk away. The property offers full privacy, with one side enclosed by a wood fence, while the other two sides, including the backyard, are lined with bushes. The side yard features a door that provides easy access to the kitchen, making it super convenient for outdoor gatherings. There's also a great space for sitting down and enjoying a barbecue with family and friends. Outdoor enthusiasts will enjoy hiking in nearby trails, swimming, boating, paddleboarding, snowshoeing, snowmobiling, and many more. It's also just less than a 15-minute drive to Midland, offering all the shopping, grocery, hospital, and amenities you need. (id:59911)
Homelife/bayview Realty Inc.
816 - 60 Honeycrisp Crescent
Vaughan, Ontario
Welcome to this beautiful 1+1 spacious unit located in heart of Vaughan, where contemporary design meets unbeatable convenience! This spacious 1-bedroom + den unit features bright floor-to-ceiling windows, and a large balcony with stunning unobstructed East-facing views. The versatile DEN can easily be used as a spacious second bedroom or a private home office. Enjoy a sleek open-concept kitchen with built-in stainless steel appliances, stone countertops, and a stylish backsplash. Located just steps from Vaughan Metropolitan Subway Station, with direct access to VIVA & GO Transit, plus easy connections to Hwy 7/400/407. Walk to IKEA, Walmart, Costco, Cineplex, restaurants, parks, and more. Minutes from York University, Seneca College, and Vaughan Mills Shopping Centre. Enjoy state-of-the-art amenities, including a fitness center, party room, lounge, guest suites, and a terrace with a BBQ area. Dont miss this incredible opportunity to own in Vaughan's vibrant downtown core! Additional features include ensuite laundry and 1 underground parking spot! (id:59911)
Dream Home Realty Inc.
Suite C - 21 Squires Avenue W
Toronto, Ontario
All Inclusive! Best Deal! Must See! Very Bright! Quite Spacious! Wonderful Location! Very Close To All Amenities! Please Come On! Please Do Not Miss It! (id:59911)
Jdl Realty Inc.
2 - 101 Mcgill Street
Toronto, Ontario
Comfortable And Convenient Townhouse In The Heart Area Of Toronto Downtown, 1+1 Parking Spots. Steps To Subway, TTC, Supermarket, TMU, U Of T. Bay View Window In Living Room, Private Garage & Driveway. Large Roof Top Terrace. Walking Distance To Eaton Centre, Yorkville, Entertainment District, And Many Other Attractive Toronto Amenities. Pictures are from previous listing. (id:59911)
Real One Realty Inc.
406 - 34 Tubman Avenue
Toronto, Ontario
Boutique Living at DuEast Condos 1 Bed, 1 Bath | 565 Sq Ft. Experience modern city living at DuEast Condos, a stylish residence built by the renowned Daniels Corporation. This well-designed 1-bedroom, 1-bathroom suite offers 565 sq ft of thoughtfully planned space, featuring an open-concept layout with floor-to-ceiling 10 Ft windows that flood the unit with natural light. Suite Highlights: Spacious Layout, Roomy living area perfect for entertaining with space for a large TV. Modern Kitchen: Integrated appliances, quartz countertops, built-in island, and eat-in kitchen. Primary Bedroom: Generous in size, with a double mirrored closet. Luxurious Bathroom: Extra-large with ample space for additional storage or customizations. Exceptional Condo Amenities: Gym & Yoga Room, Games Room & Party Room, Rooftop Patio with BBQ Area, Bike Storage & Pet Wash Station, Visitor Parking & Guest Suites, Children Play Area, 24/7 Concierge. Prime Downtown Location: 5-minute walk to George Brown College, 10-minute drive to Toronto Metropolitan University & Eaton Centre, Across from Pam McConnell Aquatic Centre, Steps to public transit, parks, schools, restaurants, and shopping, Easy access to the DVP. Bonus: Includes 1 Parking and 1 Locker! Don't miss out on this opportunity to own a stylish, well-located condo with top-tier amenities !!! (id:59911)
Gta Local Realty
73 Mohawk Road E
Hamilton, Ontario
This bright and spacious 2-bedroom, 1-bathroom legal duplex unit is located in a desirable Hamilton Mountain neighborhood. Featuring a private separate entrance, large above-grade windows, and modern finishes throughout. Enjoy a fully equipped kitchen with stainless steel appliances, an open-concept living/dining area, and in-suite laundry for added convenience. One driveway parking spot included. Close to public transit, schools, shopping, parks, and major highways. Perfect for professionals or small families seeking comfort and convenience in a quiet residential setting. Utilities split with upper unit. (id:59911)
1st Sunshine Realty Inc.
