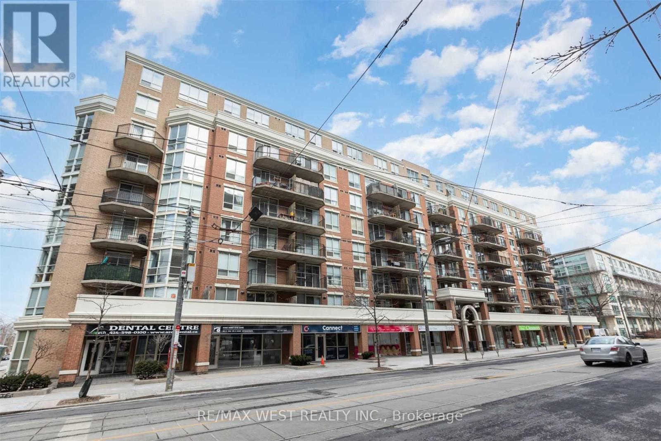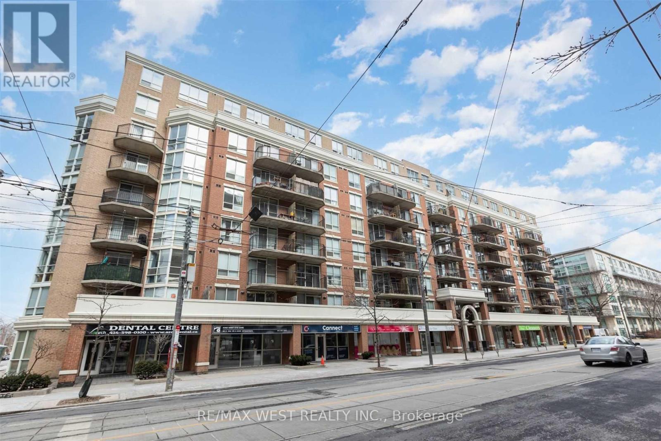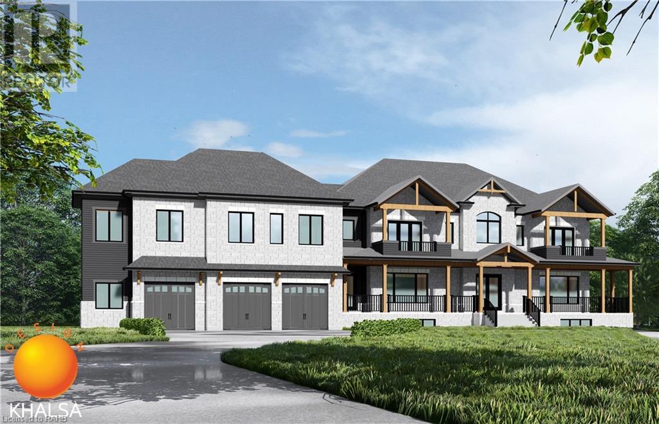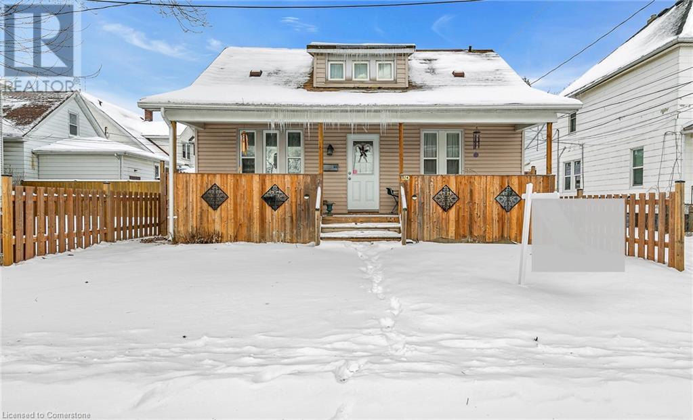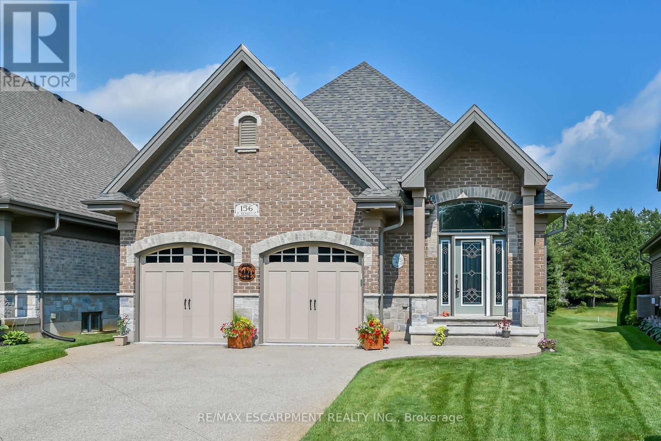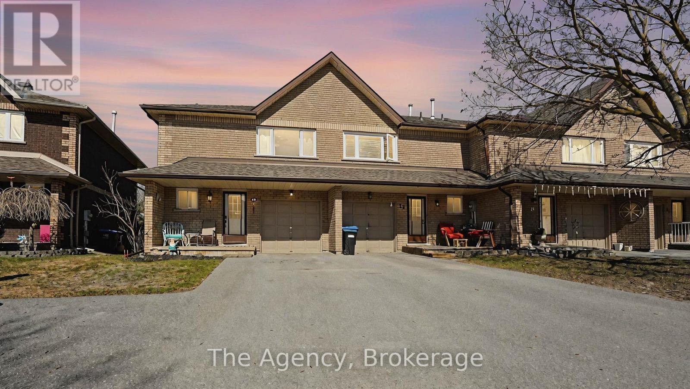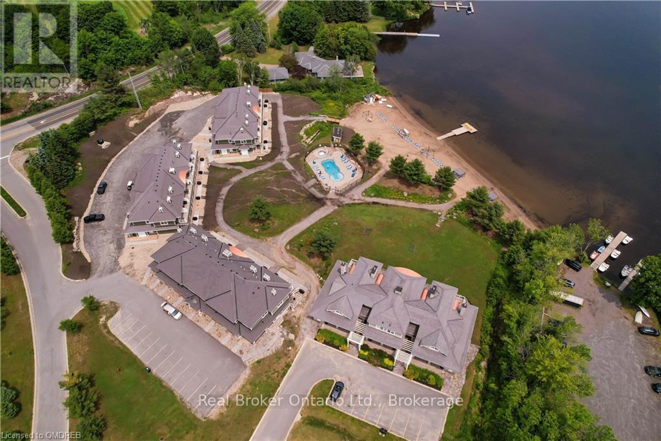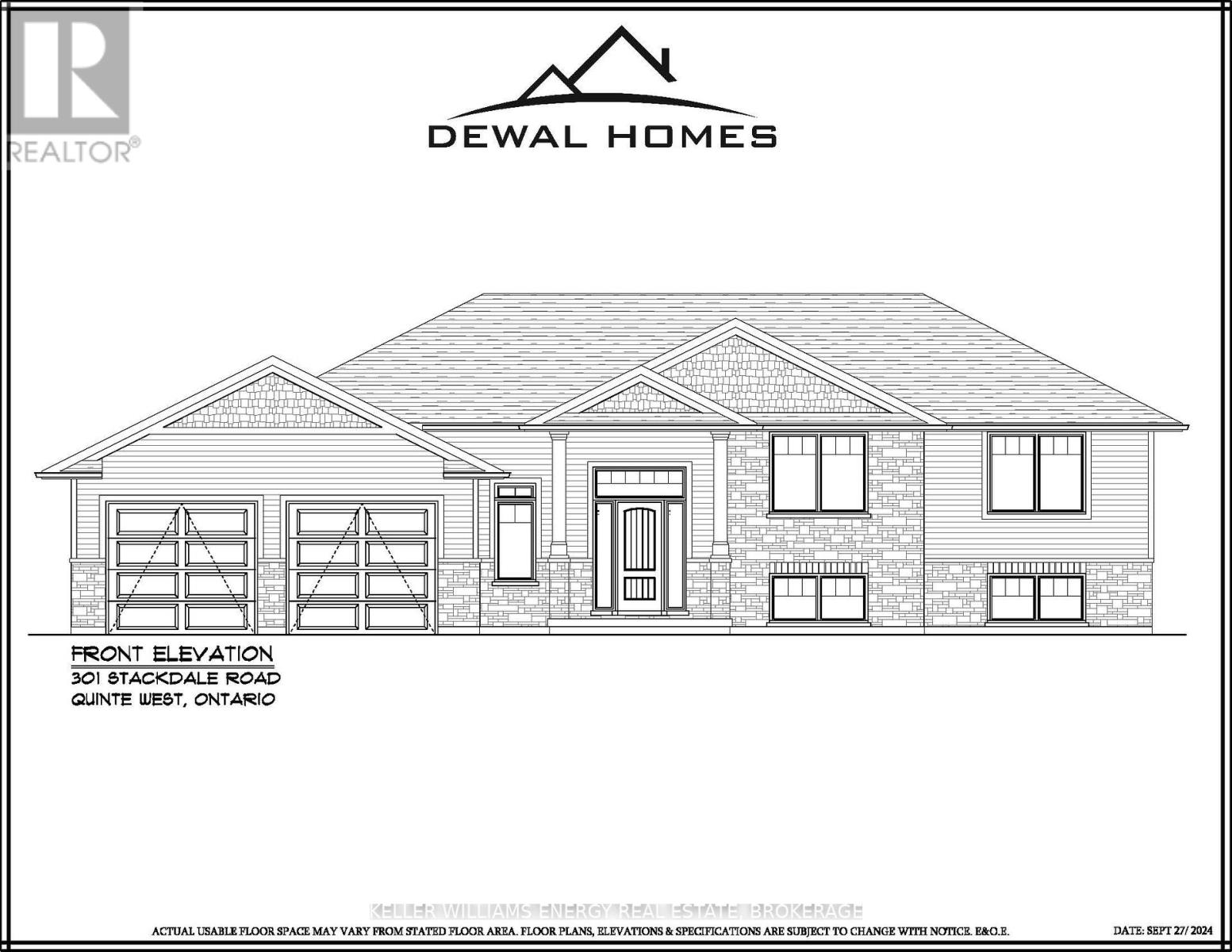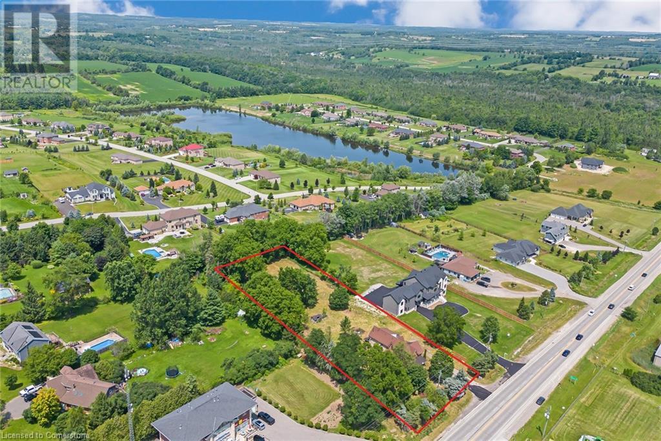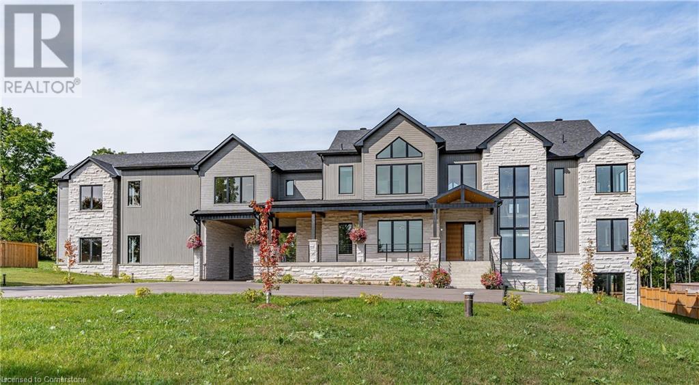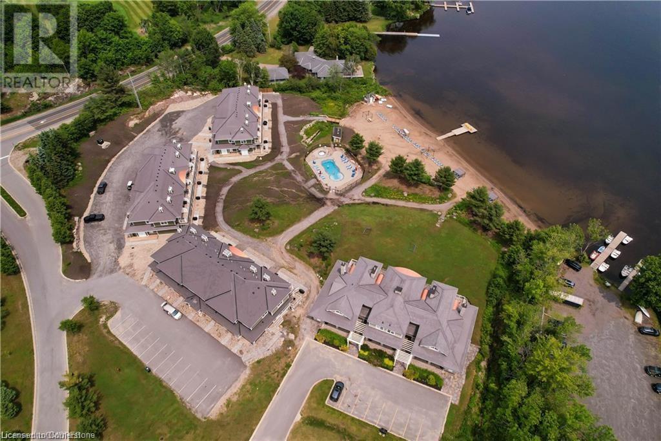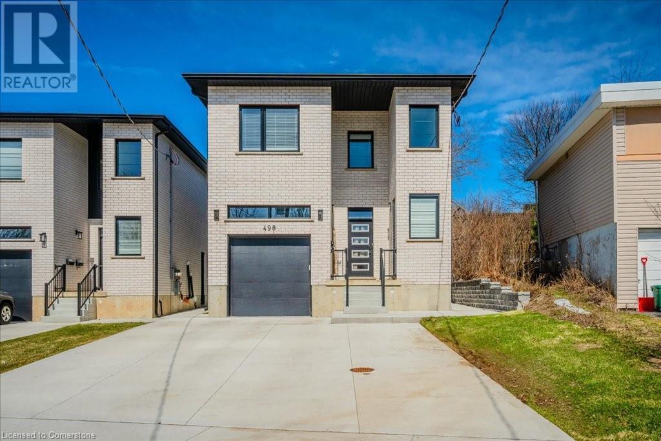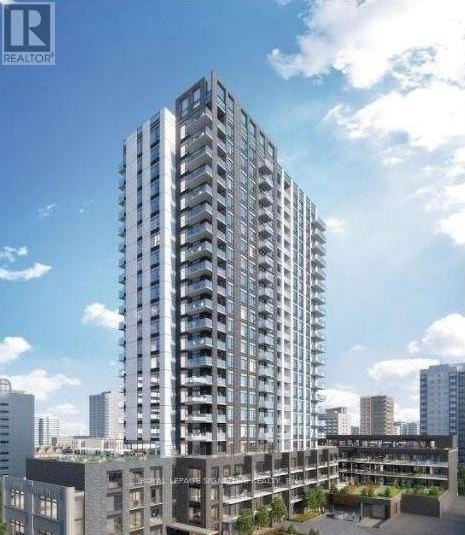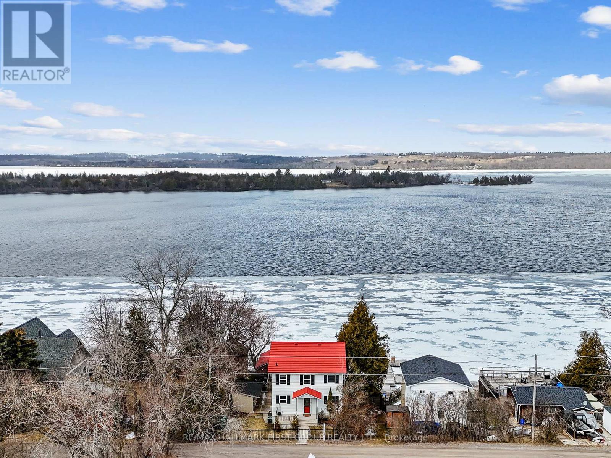420 - 1000 King Street W
Toronto, Ontario
Welcome to King West Boutique Condo @ Massey Square, Walk-Out To North Facing Very Private Balcony Overlooking The Serene Garden, Parking And Locker Included, this beautiful condo Located On King St W/In The Liberty Village Area, Ample Kitchen Counter Space, Full Bath, Open Concept Floor Plan, two entry door to bathroom from master bedroom and living room, Updated Kitchen, Steps To King St, Grocery Store, Tim Hortons, TTC, Starbucks, City Market, Queen St, Shops, Restaurants, Trinity Bellwoods, Galleries And More... Kitchen With Breakfast Bar, A Walk In Closet with wall mounted wire shelving, Mirror closet, Amazing Building That Is Well Managed (id:59911)
RE/MAX West Realty Inc.
420 - 1000 King Street W
Toronto, Ontario
Welcome to King West Boutique Condo @ Massey Square, Walk-Out To North Facing Very Private Balcony Overlooking The Serene Garden, Parking And Locker Included, this beautiful condo Located On King St W/In The Liberty Village Area, Ample Kitchen Counter Space, Full Bath, Open Concept Floor Plan, two entry door to bathroom from master bedroom and living room, Updated Kitchen, Steps To King St, Grocery Store, Tim Hortons, TTC, Starbucks, City Market, Queen St, Shops, Restaurants, Trinity Bellwoods, Galleries And More... Kitchen With Breakfast Bar, A Walk In Closet with wall mounted wire shelving, Mirror closet, Amazing Building That Is Well Managed (id:59911)
RE/MAX West Realty Inc.
8918 Wellington 124 Road
Erin, Ontario
We are building your dream home! Located on a 1.6 acre, flat lot with beautiful, mature trees in a neighbourhood of country estate homes. This beautiful 5,800 sq ft home will feature, 4 bedrooms, 6 bathrooms and luxury finishes chosen by you! (Land with Permits also available for purchase). Good schools, amenities close by and excellent access for commuters is what makes Erin a desirable location for people looking for room and to escape to the country. If you have been dreaming of a new home with room to grow, this is it. (id:59911)
RE/MAX Escarpment Realty Inc.
3045 Portage Road
Niagara Falls, Ontario
Recently renovated bungalow with a spacious lower level in-law suite, both levels currently occupied by great tenants! This home features 3+2 bedrooms and 2 full bathrooms. The main floor features an open concept layout, a spacious, custom eat-in kitchen with newer appliances, quartz countertops & tons of cabinetry and three spacious bedrooms and an updated 4-piece bathroom. The lower level has a fully finished lower level in-law suite with 2 spacious bedrooms and a full bathroom. This home sits on a large lot and offers enough parking for 6 cars. The backyard is private with lots of potential. Great location, just minutes to the U.S. border and the many attractions Niagara Falls and the region has to offer. Come take a look, you won't be disappointed! (id:59911)
RE/MAX Escarpment Realty Inc.
899 Dundas Street W
Toronto, Ontario
Welcome to 899 Dundas Street West - A Modernist Live/Work Building in the Heart of Toronto, Designed by Kohn Shnier Architects, Blending Architecture with Functionality. Steel-Frame Construction. Newly Redesigned Residential Space Featuring Open Concept Kitchen with Brand New JENNAIR Refrigerator, Oven, Dishwasher, 5 Burner Gas Stove with Retractable Downdraft Vent, Custom Pocket Doors, and Open Riser Staircase with Minimalist Railing Design. PREMIUM Finishes Throughout Every Inch Built with Intention and Quality. Brand New BOSCH Washer & Dryer. New Furnace (2023) and Sump Pump (2022). Around 3,000 sq. ft. including an 800 sq. ft. Finished Basement. Expansive Open-Concept Layout Flooded with Natural Sunlight. Balconies on 2nd and 3rd Floors, Plus a Sustainable Green Roof. Carport with Roll-Top Access. Separate Metering for Upper and Lower Units. Steps to Ossington and Trinity Bellwoods. High Visibility Corner Lot Standalone Building. (id:59911)
Hc Realty Group Inc.
824 Cataraqui Street
Windsor, Ontario
Updated two bedroom home in a convenient location in Windsor! Close to the tunnel, shopping, banks, riverfront, restaurants, school, public transit and so much more. The property features a large covered front porch, updated kitchen with quartz countertops, 2 bedrooms, 1 full bathroom and 1 half bathroom, as well as a low-maintenance yard. (id:59911)
2 Percent Realty
204 - 400 Romeo Street N
Stratford, Ontario
Discover this bright and spacious 1-bedroom condo in move-in condition, located on the second floor. Featuring large windows that fill the space with natural light, a private balcony, and two parking spaces, this condo offers both comfort and convenience. Additional perks include a storage locker and access to premium amenities such as a party room, library, lounge, and exercise room. Don't miss out on this fantastic opportunity! (id:59911)
Sutton Group - First Choice Realty Ltd.
18 Walker Way
South Bruce Peninsula, Ontario
Live your best life 5 minutes from Canada's #1 fresh water beach! Situated in executive development of Sauble Beach, close to all the wonderful features of the Bruce Peninsula. Beautifully updated, with optimal balance of modern elegance and functional design. This thoughtfully renovated home offers 1227 sqft AG and a perfect blend of style & comfort, with 2 bedrooms on the main level. The lower level offers 1165 sqft with 2 bedrooms, providing ample space for both privacy & togetherness. As you enter, you are greeted by a bright & inviting foyer. The contemporary kitchen, with state-of-the-art appliances, sleek cabinetry, & quartz countertops, creates a culinary haven for both the novice and experienced chef. The adjacent dining area flows effortlessly into the spacious living room, where large windows allow natural light to illuminate the space, creating a warm & inviting atmosphere. The primary suite is a luxurious retreat, complete with a modern en-suite featuring high-end fixtures & finishes, and a custom designed dressing room that is sure to be the envy of your friends! The 2nd bedroom is equally well-appointed, providing versatility for various living arrangements such as a guest room, home office, or nursery. The lower level features an additional two bedrooms, each offering comfort and privacy. A stunning full spa-like bathroom ensures convenience for family members and guests alike. Soak away your aches and pains in the oversized jetted tub! Curl up with a book by the fire in the cozy family room or spend time with family & friends playing games or watching movies. A separate laundry room and ample storage space add practicality to this beautifully designed home. Step outside to the fully fenced, well-manicured yard, offering a private oasis for outdoor enjoyment. The separate garage/ workshop & bunkie provide perfect spaces for all your outdoor toys and hobbies. Open The Door To Better Living!TM **EXTRAS** 1227sq ft upper level, 1165 sq ft lower level (id:59911)
RE/MAX Grey Bruce Realty Inc.
156 St. Michaels Street
Norfolk, Ontario
Beautifully presented, Meticulously maintained Custom Built 2 bedroom, 3 bathroom Bungalow in desired Fairway Estates subdivision. Great curb appeal with attached double garage, oversized exposed aggregate driveway, all brick exterior with complimenting stone accents, & custom enclosed sunroom with wall to wall windows. The masterfully designed interior features high quality finishes throughout highlighted by large eat in kitchen with chic white cabinetry & contrasting island with breakfast bar, & tile backsplash, dining area, MF living room with hardwood floors & 9 ft ceilings, stunning primary bedroom with 4 pc ensuite & walk in closet, additional 2nd MF bedroom, primary 4 pc bathroom, welcoming foyer, & bright sunroom. The finished basement adds to the overall living space featuring spacious rec room, den area (currently being used as a 3rd bedroom), 3 pc bathroom, laundry room, ample storage, & large workshop area. Enjoy all that Delhi Living has to Offer! (id:59911)
RE/MAX Escarpment Realty Inc.
1 - 20 Riverley Lane
New Tecumseth, Ontario
Nestled in the desirable community of New Tecumseth, this well-maintained 2-storey condo townhouse offers approximately 1300 sq. ft. of living space, providing the perfect blend of comfort and convenience. The home features 3 spacious bedrooms, 2 bathrooms, and a finished basement ideal for families or professionals. The main floor is designed with an inviting family room, a functional kitchen, and a separate dining area, perfect for entertaining. Upstairs, you'll find generously sized bedrooms, including a master suite, along with a well-appointed bathroom. The finished basement offers additional space for a home office, rec room, or extra storage. With parking for up to 3 vehicles, including an attached garage and private driveway, you'll enjoy the ease of low-maintenance living. Conveniently located close to parks, schools, churches, and a recreation center, this home is perfectly situated for those seeking a vibrant and community-oriented lifestyle. (id:59911)
The Agency
Bhvb201 - 1869 Highway 118 West
Muskoka Lakes, Ontario
Welcome to Touchstone Resort Muskoka! Just minutes outside of Beautiful Bracebridge, this breathtaking Resort is located on the prestigious Lake Muskoka. Bright, fully furnished, 657 sqft, 1 Bedroom, 1 Full Bathroom villa is the perfect Four Season Escape for your family! Spectacular waterfront views from your private deck with burner grill & just steps from the private beach, you will enjoy the sunlight almost all day around. This unit features high-speed Internet, ensuite laundry & a gas fireplace. Touchstone Resort offers a fully managed rental program for this investment. The resort fully manages a rental program from which you can benefit. After a long day of playing at the park, tennis courts and swimming at the pool/private beach, or winter fishing/skating on the lake you can dine at your choice of 2 gourmet restaurants in the resort (or making your own grill meal on your terrace), and get a massage at the luxurious spa. Private parking included. (id:59911)
Real Broker Ontario Ltd.
301 Stockdale Road
Quinte West, Ontario
Introducing 301 Stockdale Road, Quinte West. Enjoy a quality, brand-new home, proudly built by a reputable local builder. This 3 Bed, 2 Bath bungalow offers approximately 1,650 sq ft on the main floor & is situated on a 1.6 acre treed lot. Covered porch leads to a gracious foyer, which has a garage man door, and access to main floor and basement. Vaulted ceiling and recessed lighting adds elegance to the great room, which offers a propane fireplace for cosy ambience. Kitchen is complete with a pantry, large island ready for a bar fridge, and a generous layout with quality cabinetry and quartz counters. Dining area offers sliding doors leading to a 12x14 ft covered deck, ideal for enjoying the privacy offered here. Main floor offers 3 bedrooms, 2 full baths, and laundry room. Primary bedroom enjoys a walk-in-closet & a 5 pc bath with tile and glass shower, double vanity, and a deep soaker tub. The main bath is a 4pc with a tub/shower unit. Full basement with large above-grade windows ensuring loads of additional bright living space. The builder is including a finished recreation room and full bathroom at this price. The home is complete with a 24 x 23'6" 2-car insulated & drywalled garage with electric opener, owned electric hot water tank. Situated on a fully treed lot just outside of town, backing on to the Lower Trent Trail - a walking /cycling trail leading to Batawa ski slopes, through Frankford, to Glen Ross. Minutes from the heart of Quinte West for all conveniences, with easy access to the 401, all with the privacy of country lot. View the site today and envision your dream home! (id:59911)
Keller Williams Energy Real Estate
3798 Hickerson Road
Hamilton Township, Ontario
Tucked into a mature 1 acre lot on a dead end street in rural Northumberland, is this traditional all-brick, 1970's bungalow complete with a walk-out basement & 2-car detached garage, tranquil views of the hills! The main floor features a spacious eat-in kitchen, bright family room with hardwood flooring & a walkout to the West facing deck, 3 bedrooms with the primary offering ensuite access to the 4pc. bath complete with double sinks & walk-in shower, convenient main floor laundry and 2pc powder room. On the partially finished, walkout lower level, a large rec room with propane fireplace allows for relaxing nights while potential lies for additional finished space in the workshop area. A functional utility/storage room in addition to a 2pc. powder room, fruit cellar and quick access to the detached garage complete this level. For the outdoor enthusiasts, you will enjoy privacy without being too far from area amenities as well as an insulated & heated detached garage. (id:59911)
RE/MAX Hallmark First Group Realty Ltd.
8918 Wellington 124 Road
Erin, Ontario
Build your dream house now, without waiting. 1.6 acre, flat lot with beautiful, mature trees in a neighbourhood of country estate homes. Building permit will be completed before closing for a 5,800 sq ft, 4 bedroom, 6 bathroom estate home. (Seller is available to provide a completed home). Good schools, amenities close by and excellent access for commuters make Erin a desirable location for people looking for room and to escape to the country. If you have been dreaming of a new home with room to grow, this is it. (id:59911)
RE/MAX Escarpment Realty Inc.
8920 Wellington Rd 124
Erin, Ontario
Newly built Luxury Custom Country Estate Home, built by the builder for their family. Over 5,300 sq ft of luxury living, 5 bedrooms & 6 bathrooms. An entertainers open concept main floor that has all that you would expect, high-end built-in appliances, walk-in pantry, large island, cathedral ceilings and floor to ceiling windows also includes a primary bedroom with ensuite, mudroom with a sink & storage, elevator rough-in, large covered deck, and much more. The second floor has 4 large bedrooms, all with an ensuite, a comfy sitting area and several balconies. Need more living space or an in-law, the lower level has 2,000+ sf walk out & the garage has 1,100 sf, 2nd level, just waiting to be developed to match your family living requirements. The 1.5 acre lot has been landscaped, parking for 15+ cars. Large 3 car garage. And surprising close to all the amenities of the city and all the space and privacy of the country. There is a lot to see here. (id:59911)
RE/MAX Escarpment Realty Inc.
1869 Hwy 118 W Unit# Bhvb201
Bracebridge, Ontario
Welcome to Touchstone Resort Muskoka! Just minutes outside of Beautiful Bracebridge, this breathtaking Resort is located on the prestigious Lake Muskoka. Bright, fully furnished, 657 sqft, 1 Bedroom, 1 Full Bathroom villa is the perfect Four Season Escape for your family! Spectacular waterfront views from your private deck with burner grill & just steps from the private beach, you will enjoy the sunlight almost all day around. This unit features high-speed Internet, ensuite laundry & a gas fireplace. Touchstone Resort offers a fully managed rental program for this investment. The resort fully manages a rental program from which you can benefit. After a long day of playing at the park, tennis courts and swimming at the pool/private beach, or winter fishing/skating on the lake you can dine at your choice of 2 gourmet restaurants in the resort (or making your own grill meal on your terrace), and get a massage at the luxurious spa. Private parking included. (id:59911)
Real Broker Ontario Ltd.
498 Karn Street
Kitchener, Ontario
Large Custom Built Duplex with a Separate 2 Bedroom In-law Suite with separate side entrance. All units separately metered gas, water and hydro. 3985sqft of living space on 3 levels. 1x3 bedroom 1539sf, 2x2 bedroom, 1,162sf Main+ 1,284sf Lower In-law. 9ft ceilings on all 3 levels. All units have 2-full Bathrooms. 3 primary bedrooms with ensuites and walk-in closets. 3 Laundry rooms, Quarts counters and backsplash. Large windows throughout including In-Law Suite. All appliances included (1 year old). 2 large decks. Quality materials and workmanship is evident throughout. Safe and Sound Insulation between all units (noise dampening). An ideal Multi Generational living set up with rental income or Airbnb and a great investment that is built to last with minimal maintenance. Parking for 6 cars. No rented equipment. (id:59911)
Red And White Realty Inc.
100 Street S
Waterloo, Ontario
Incredible opportunity to own a well-established gourmet food business in the heart of Uptown Waterloo. CE Food Experience is a locally loved brand known for curated grab-and-go meals, specialty pantry items, and elevated retail offerings. Strategically located in Waterloo City Hall, a high-foot-traffic, walkable district, surrounded by shops, offices, and dense residential developments. This asset sale includes all commercial-grade kitchen equipment, stylish front-of-house setup, branding, supplier contacts, and inventory. The space is professionally designed, functional, and ideal for a chef, entrepreneur, or investor looking to take over a strong brand with loyal clientele. Zoning C8 allows for a wide range of commercial uses including food services, catering, or specialty retail. Strong growth potential with the right operator and extended service hours. Financials available with signed Confidentiality Agreement. Serious inquiries only. (id:59911)
Real Broker Ontario Ltd.
411 - 55 Duke Street W
Kitchener, Ontario
Welcome to this bright and spacious 1+1 bedroom, 1-bathroom condo at the sought-after Young Condos in the heart of downtown Kitchener. Boasting 690 sq ft of thoughtfully designed living space, plus a wrap-around 100 sq ft balcony, this 4th-floor unit combines style, comfort, and urban convenience.The open-concept layout features a modern kitchen with stainless steel appliances, a microwave hood fan, breakfast island, and ample cabinetry. The kitchen seamlessly flows into the den and living area, which is bathed in natural light from expansive windows offering panoramic city viewsperfect for relaxing or entertaining.The cozy primary bedroom includes a generous closet, while the versatile den offers extra space for a home office or guest area.Enjoy exceptional building amenities, including a fully-equipped fitness centre, bike studio, rooftop walking track with stunning views, party room, and outdoor BBQ area. This unit also includes underground parking and a bike locker for your convenience.Situated just steps from the LRT, public transit, restaurants, shops, Google, City Hall, universities, and moreeverything you need is right at your doorstep. Urban living doesnt get better than this! (id:59911)
Royal LePage Signature Realty
3 Trailside Drive
St. Marys, Ontario
Step into style and comfort in this well-maintained home in St. Marys! This modern 2-storey freehold townhome offers 3 bedrooms, 2.5 bathrooms, and 1,480 sq ft of thoughtfully designed space. The open-concept main floor is perfect for both everyday living and entertaining, featuring quartz countertops, a centre island, soft-close cabinets, a spacious living area. Upstairs, enjoy three comfortable bedrooms, a large walk-in closet in the primary suite, and the convenience of second-floor laundry. A wonderful place to call home! (id:59911)
RE/MAX Real Estate Centre Inc.
3 Cooke Avenue S
Brantford, Ontario
Fall In Love Wit This Neighbourhood Delight! Elevation Area, over 1500 SqFt, A 2-Storey Townhome Backing Onto Greenspace, Park, Featuring mail Level Modern Layout Including A Large Family Room. Upgraded Hardwood On Main Floor, Cabinetry & Hardware, oak Staircase, Pickets & Railings, Laundry On Upper Level, Master Ensuite W/Glass Stand Up Shower, Finished Basement That Includes A 3 Piece washroom, Bedroom, Kitchen. Minutes From Hwy 403, Downtown Core, Parks, Trails, Shops & All Other Amenities. (id:59911)
Homelife Maple Leaf Realty Ltd.
8 Parker Drive
Alnwick/haldimand, Ontario
Nestled along the picturesque shores of Rice Lake, this exceptional waterfront home offers breathtaking views and modern comforts. With a boathouse, pool, and a lower-level walkout with in-law potential, this property is designed for lakeside living at its finest. Step into a bright and open main-floor living space, where sleek flooring and a wall of windows highlight the incredible waterfront scenery. A cozy fireplace adds warmth to the living area, seamlessly extending onto a spacious deck perfect for outdoor entertaining. The dining area features contemporary lighting and ample space for large gatherings. At the same time, the modern kitchen boasts ceiling-height cabinetry, built-in appliances, a gas stove, recessed lighting, and a farmhouse sink positioned beneath a large window. A secondary prep sink and generous counter space make meal preparation a breeze. A guest bathroom completes this level. Upstairs, the primary bedroom offers serene lake views and private access to a deck, which is an ideal spot to enjoy quiet mornings and stunning sunrises. The bathroom features a dual vanity, while two additional bedrooms provide comfortable accommodations. The finished lower level expands the living space with a sprawling rec room, a walkout to the outdoors, an extra bedroom, and a bathroom. Step outside to enjoy the expansive deck with a covered BBQ area and ample space for dining and lounging. The above-ground pool with a deck surround creates a perfect summer retreat. The waterfront area is designed for relaxation and adventure, featuring dock areas with plenty of space for lakeside lounging and convenient boat access. A boathouse adds versatility, offering endless possibilities for storage, hobbies, or additional entertaining space. This year-round property is the ultimate lakefront retreat, situated just a short distance from local amenities. Don't miss this incredible opportunity to own a piece of paradise! (id:59911)
RE/MAX Hallmark First Group Realty Ltd.
304 - 34 Norman Street
Brantford, Ontario
Welcome to The Landing! Brantford's newest and most exciting condo development paying homage to The Brantford Flying Club and available for immediate occupancy! This premium SW corner unit on the third floor boasts 900 sf with 9 ceilings, 2 bedrooms, 1 bedroom + den, a contemporary open concept design, and a sprawling 200 sf wrap around balcony with an amazing view! Beautifully finished, including LVP flooring throughout, solid surface counters and the Premium Appliance Package which includes a stainless-steel fridge, convection range, microwave hood, dishwasher, stacking washer & dryer (located in-suite). Two parking spots included. The building amenities are incredible and showcase a rooftop patio, speakeasy, fitness studio, and library. This outstanding north-end location is situated right in front of Hwy 403 access and a short walking distance to all of Brantford's finest amenities. This is a top-tier unit inside of an extremely well-built and innovative condo building, do not miss out. (id:59911)
RE/MAX Twin City Realty Inc.
Na Norfolk County Rd.19 E
Norfolk, Ontario
Stunning building lot on approximately 37.1 acres of prime Norfolk County mixed farmland and bush. Build your dream home on this picture-perfect site, set back off the quiet paved road and behind the front treed area, offering you tremendous privacy. Approx. 6 workable sandy loam acres that have most recently been in a cash crop rotation but were previously used for market gardening. This property is also located just a short drive to neighbouring cities: Brantford 20 mins, Ancaster/Hamilton 45 mins, Tri-Cities 45 mins. Woodstock 30 mins. London 45 mins so commuting is simple and pleasurable. Properties like this one are very rare. Escape the city life and get started building today! (id:59911)
RE/MAX Twin City Realty Inc.
