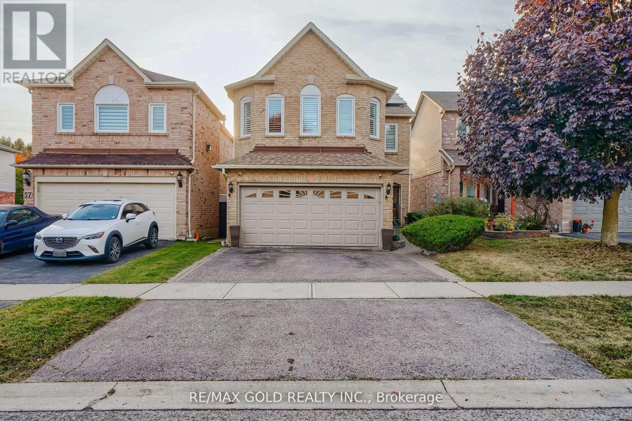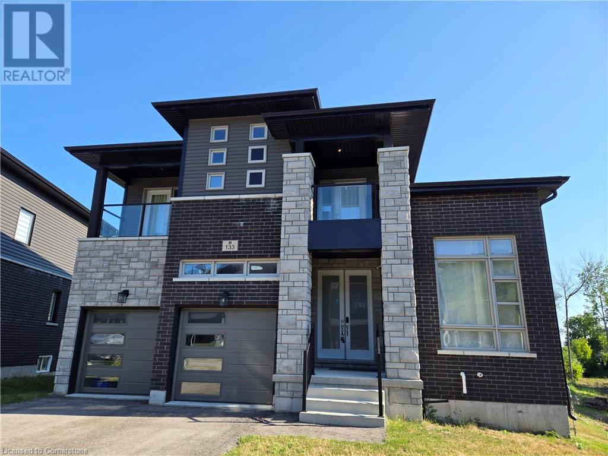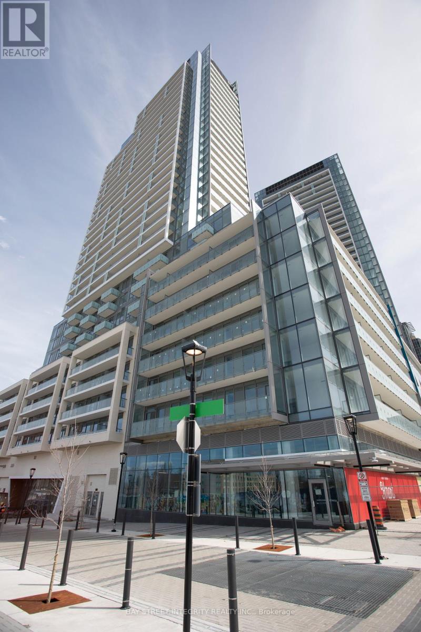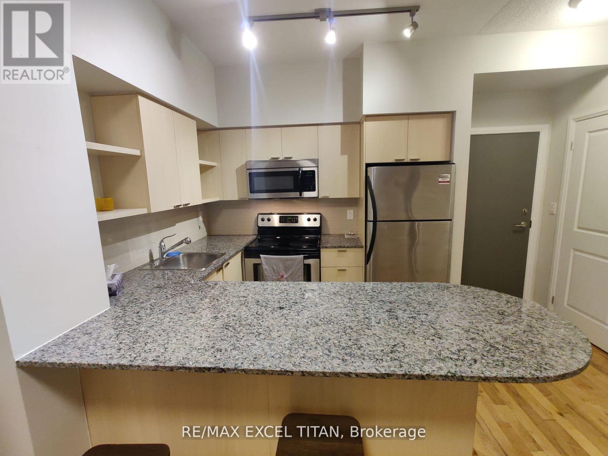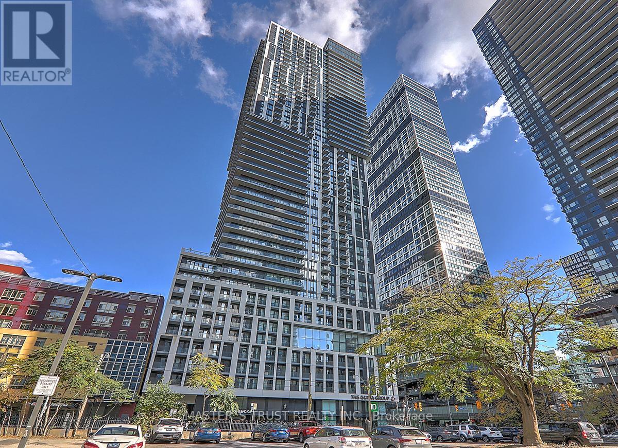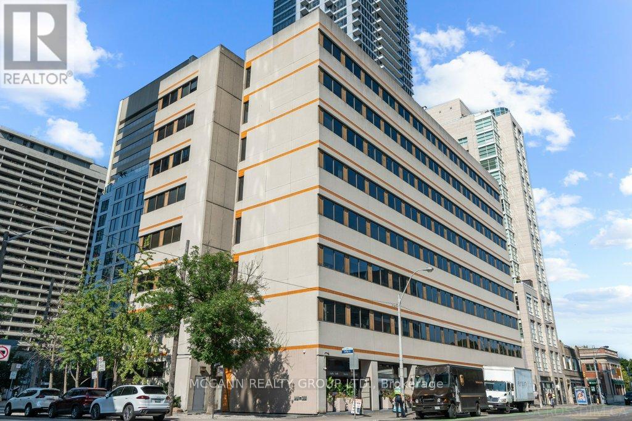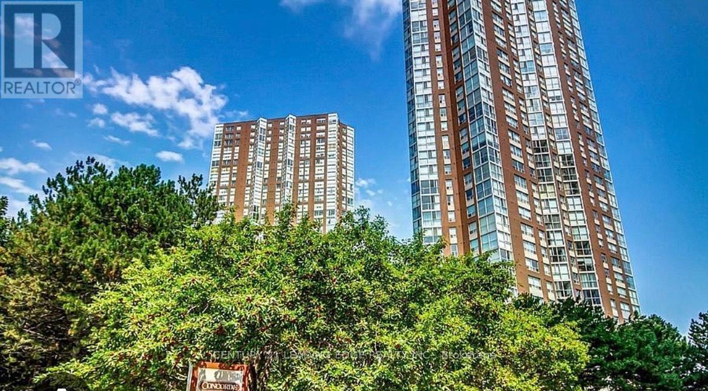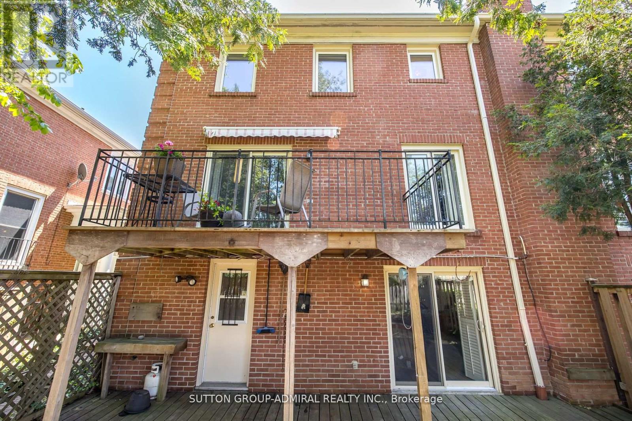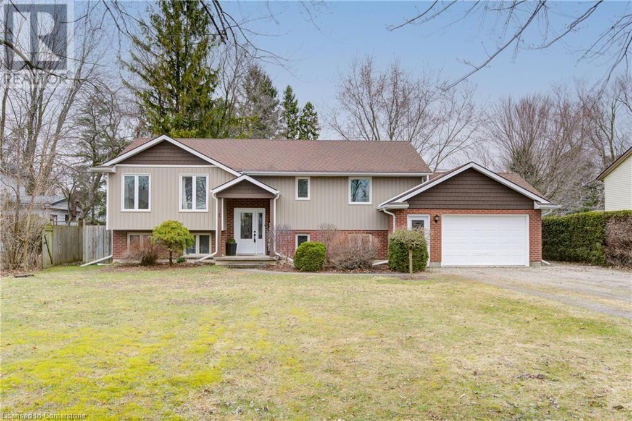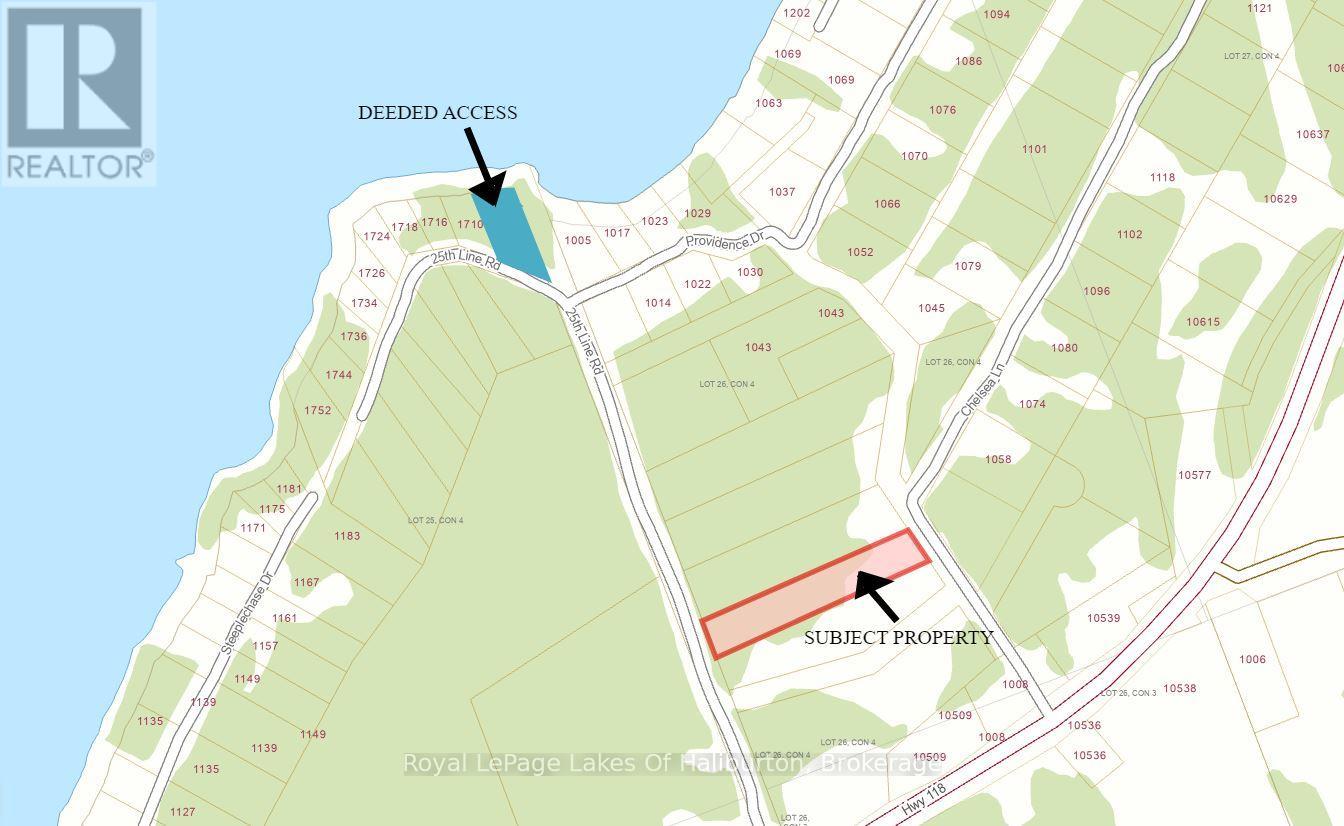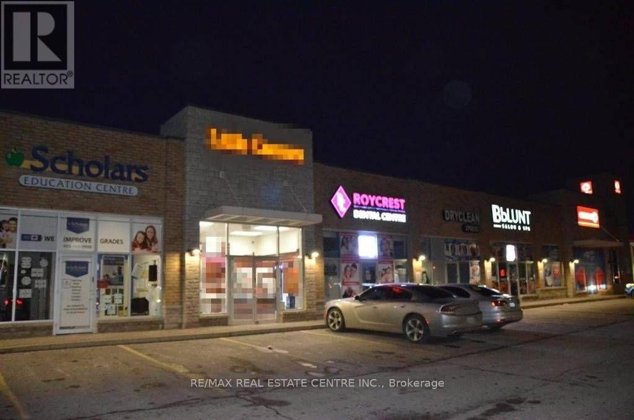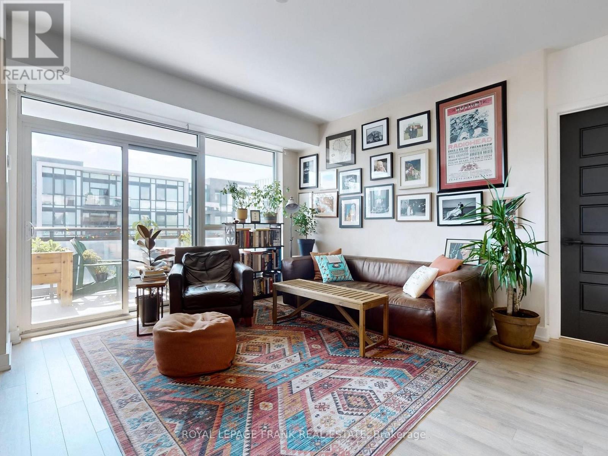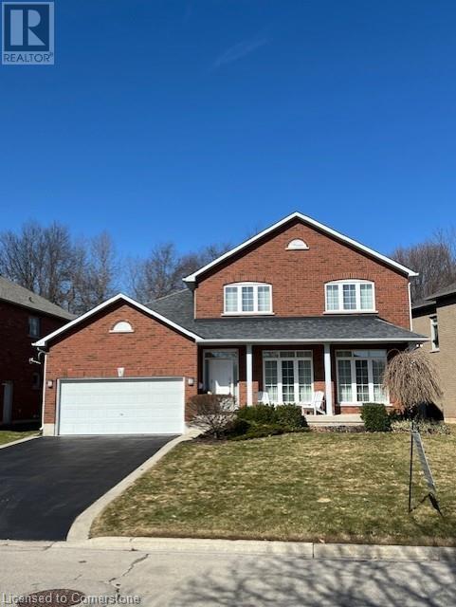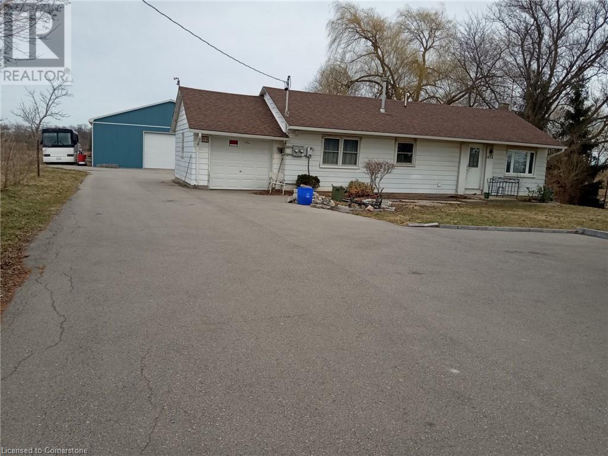59 Knotty Pine Drive
Whitby, Ontario
Welcome to this beautiful *Ravine lot* 4 bedroom house In A Prestigious Neighborhood Of Williamsburg. Separate family and living areas on main floor. Closed concept kitchen offers Stainless steel appliances, breakfast area & walkout to deck. Oak staircase, Wide hallway on 2nd floor. Carpet free house with hardwood floors on 2nd level. Solar panels installed on roof worth $84,000. Finished Walkout basement with 1 bedroom, washroom and a kitchen. AC 3yrs appox, Furnace 2yrs approx., Pot lights (2024), Roof 8yrs appox. Deck 3yrs approx. Great locations, Close To All Amenities, Highly rated Schools, Hwy 412, Hwy 407, Conservation area, Ravine, Parks, Transit, Shopping & More. ** This is a linked property.** (id:59911)
RE/MAX Gold Realty Inc.
133 Rosie Street
The Blue Mountains, Ontario
Spring, Summer , Fall rental .Discover the epitome of luxury living in this recently built detached house located in the prestigious Blue Mountains area. This immaculate home boasts four spacious bedrooms, three beautifully designed bathrooms, and three balconies, each crafted with comfort and style in mind. The open-concept living and dining area offers a seamless flow to the patio, creating an ideal space for entertaining guests or enjoying quiet relaxation. With seasonal rental availability, two of the bedrooms include en-suites and balconies, offering breathtaking views of the mountains and lake. This stunning new construction is complemented by a large deck , perfect for outdoor gatherings, and a spacious, secluded backyard. The main floor is designed for generous living and dining spaces, while the kitchen is outfitted with top-of-the-line appliances, making it a chef's dream. Situated near a private beach and close to the Blue Mountain ski area and Georgian Trail, this home is perfect for outdoor enthusiasts. It is just minutes from Blue Mountain Village, Collingwood, and Thornbury, providing easy access to local amenities and leisure activities. Utilities and final deep cleaning are additional to the monthly rental cost. NO SMOKING (id:59911)
Exp Realty Of Canada Inc
1005 - 7 Golden Lion Heights
Toronto, Ontario
Brand New One Bedroom Unit Flooded with Natural Sunlight and Breathtaking South Facing Unobstructed Views. Upgraded Kitchen and Extra Large Bathrooms, Elegant Laminate Floors, and Pot Lights. Amenities Including a Fitness Center, and a Spacious Party Room with 24 Hours Gatehouse Security. With the Subway and Shops Just Steps Away, This Home Offers a Perfect Blend of Style and Convenience. High Speed Internet Included. (id:59911)
Bay Street Integrity Realty Inc.
202 - 256 Sherbourne Street
Toronto, Ontario
*RENTAL INCENTIVE - Receive 1 MONTH FREE RENT When Signing 13-Month Lease Term* -- Beautifully Renovated Bachelor Suite On Second Level! Boasting Like-New Laminate Flooring & Quality Finishes Throughout. Modern Kitchen With Stainless Steel Appliances & Stone Countertops. Open Concept Layout, Large Closet & 4 Pc. Bath. Large Window Allows Abundance Of Natural Light [Roller Blinds Included]. Window A/C Is Installed Seasonally By Property Management. Shared Laundry Room Located On Lower Level. Surface Parking Available For $125.00/month. Building Is Centrally Located, Just South Of Cabbagetown. Steps From TTC, Parks, Shops, Restaurants & Grocers, & Many Schools: TMU, George Brown, U Of T. (id:59911)
Psr
416 - 35 Hayden Street
Toronto, Ontario
Luxury Spacious 1 Bedroom Condo Unit In A Prime Location At Yonge And Bloor Neighbourhood Adjacent To Subway Entrance, Close To Yorkville, Shopping, Restaurants, University Of Toronto,Toronto Metropolitan University, Groceries, Entertainment, Library And More. This Unit Features An Open Concept Living Space With High End Finishes. Resort Style Amenities Include Indoor Pool & Jacuzzi, Billiard, Gym, Party Room, Outdoor Terrace W/ Lounge & Bbq, 24 Hrs Concierge, Visitor and more! (id:59911)
RE/MAX Excel Titan
3809 - 1 Yorkville Avenue E
Toronto, Ontario
Elevate your Lifestyle At no. 1 Yorkville! This stunning 1 Bed + Den condo perched on the 38rd floor, features an open-concept layout with 9-ft ceilings, floor-to-ceiling windows, and a private balcony showcasing breathtaking, unobstructed city views. The gourmet kitchen boasts high-end integrated appliances and sleek quartz counter tops, The spacious den is completed with a door, closet, and windows - perfect for use as a 2nd bedroom, home office, or guest space. Residents can indulge in world-class amenities, including a spa, outdoor pool, hot tub, hot & cold plunge pools, aqua massage, zen garden, cross fitness studio, gym, rooftop terrace entertainment areas with BBQ's, party room, rec & games room. Located steps from high-end boutiques, Michelin-starred restaurants, the Yonge & Bloor subway lines, PATH, University of Toronto, and so much more, this is your chance to live in the heart of it all. Act now - make No. 1 Yorkville your next home! (id:59911)
Sutton Group-Admiral Realty Inc.
1223 - 251 Jarvis Street
Toronto, Ontario
Larger size 1-bedroom at 492 SqFt with lowest per SqFt pricing! This bright and stylish unit features south-facing views that flood the space with natural light. Designed for modern living, the suite boasts sleek built-in appliances, beautiful laminate flooring, and a contemporary aesthetic throughout. Enjoy a full suite of exceptional amenities including concierge, rooftop terrace, outdoor pool, party room, gym, billiards, air hockey, and a cozy reading room perfect for work or relaxation. Located in an unbeatable location with a Walk Score of 99 and Transit Score of 100, you're steps away from restaurants, grocery stores, Eaton Centre, TMU, DVP and public transit, everything you need right at your doorstep. Ideal for first-time buyers, investors, or anyone looking to live in the vibrant core of the city! (id:59911)
Master's Trust Realty Inc.
1910 - 18 Maitland Terrace
Toronto, Ontario
Bright And Spacious Corner Unit With Huge L-Shaped Balcony. Floor To Ceiling Windows With Lots Of Sunlight. Great Views Of The Downtown City. Steps To The University Of Toronto, Ryerson, Queens Park, T.T.C., Subway, Bloor Street - Yorkville Shopping. Subway, Restaurants And More! Move In Ready For Aaa Tenants! (id:59911)
Homelife Landmark Realty Inc.
502 - 600 Sherbourne Street
Toronto, Ontario
Amazing Location for your Professional Office just off of Mt Pleasant and Bloor Street. Ideal for Professional (Accountant, Lawyer, etc.) or Medical Offices. Don't Miss This Wonderful Opportunity To Work and Own your Own Suite in The Rosedale Medical Centre. This Suite has 2 entrances from the Hallway and could be used as 2 different Offices. Featuring a Waiting Area, Reception, 2pc Bathroom & 3 Offices. Large Picture Windows. One room with a Kitchenette. Good storage space. Updated flooring, Parking for 1 car. 540 Sqft as per MPAC. Rare Suite with Private Washroom. This Suite is Turn Key Including Office Furniture & Filing Cabinets. Well Maintained Professional Building with 24 Hour Security. Main Floor Retail Pharmacy, Diagnostic Lab And Medical Imaging Services Available. At Sherbourne TTC Station. Public Parking Available Directly Behind Building. Short Stroll To Fine Dining & Shops. Monthly Common Elements (Heat, Hydro, Water & Parking) Fees are $900.12 (id:59911)
Mccann Realty Group Ltd.
36 Erie Avenue Unit# Basement
Hamilton, Ontario
This beautiful property was built in the 1890's and is located in Hamilton's Stinson neighbourhood. This unit offers 2 bedrooms and 1 3-pc bath, and has been fully renovated to feature a modern flair while still retaining its original charm. Boasts spacious and grand living space, brand new ss kitchen, and ss appliances. The private entrance from rear door and adds an extra layer of privacy and exclusivity to the unit. Additionally, the property is located near shopping, grocery, and bus routes, making it convenient and accessible for daily needs. The lease includes heat, water, and 1 parking spot, making it an even more desirable option for potential tenants. Overall, this unit presents a wonderful opportunity for those seeking a beautiful, fully renovated living space in a convenient location with unique features and private entrance. (id:59911)
RE/MAX Real Estate Centre Inc.
2009 - 7 Concorde Place
Toronto, Ontario
Unbelievable opportunity! This is hands down the best 1+Den condo in Toronto, located in the highly sought-after Banbury-Don Mills area. Recently renovated with high-end upgrades throughout, this bright and spacious unit features a full washroom, in-suite laundry, and comes fully furnished with luxurious furniture just move in and enjoy! The open-concept layout boasts a den perfect for a home office, and the view is truly breathtaking. Includes a rare legal tandem 2-car parking space and an oversized locker nearly double the standard size. Building offers world-class amenities: gym, sauna, squash/racquetball and tennis courts, guest suites, and more. Conveniently located near the DVP, future LRT, public transit, top schools, parks, trails, and premier shopping. This is the deal of the decade don't miss it! (id:59911)
Century 21 Leading Edge Realty Inc.
14 Mallingham Court
Toronto, Ontario
Welcome to this end unit Freehold Townhouse with direct outdoor access to a private fenced in backyard patio perfect for entertainment. Located on a quiet cul-de-sac step from subway station and Bayview Village Mall. This home features approximately 2000 sq. feet of very bright above grade living which includes 3 bedrooms and 3 bathrooms. The ground level Family room walk out to the large patio offers the perfect indoor/outdoor entertaining enjoyment. The deck off the Living room give you the option to have your morning coffee and or BBQ on the same level as the family sized kitchen. The Primary bedroom features a w/closet and a very large and bright 4 pc. ensuite with skylight. Cozy up the gas fireplace in the living and Family rooms on those cool fall and winter days. (id:59911)
Sutton Group-Admiral Realty Inc.
110 Deer Crescent
Burgessville, Ontario
MASSIVE ESTATE HOME SITTING ON 2.7 ACRES, FT. 6500sf FINISHED SPACE & 8 CAR GARAGE + 10 IN DRIVEWAY. Welcome to this large 5-bedroom, 6-bathroom estate home, in the heart of Burgessville, ON. This home is located only 15 minutes from Woodstock, 45 Minutes to Kitchener, 50 minutes to Hamilton, and approximately 1 hour from Toronto Pearson Airport. Offering 6,500 sq. ft. of living space, this home is designed for comfort and entertainment. Backing on to scenic open farmers fields behind, enjoy ultimate privacy and breathtaking views. This exceptional property features an 8-car garage + additional 10-car driveway, a private basketball court and pickleball court, Expansive 2,000 sq. ft. patio with a bar area – perfect for gatherings, A grand kitchen with granite countertops, ample cabinetry & a pantry space for all your food storage, as well as a spacious dining room with backyard access. The main level offers an office space, family room, and living area. Upstairs, you'll find 4 spacious bedrooms, 4 bathrooms, and a showstopper versatile recreation room – ideal for a games room, lounge, home gym, or extra living space. The fully finished basement is built for entertainment, featuring a home theatre setup, wet bar, 5th bedroom, 4-piece bathroom, and storage rooms. Don't miss this incredible opportunity! 11KM to Hwy 401 and 403 (id:59911)
RE/MAX Twin City Realty Inc. Brokerage-2
1 Sons Street
Springford, Ontario
STUNNING RENOVATED BUNGALOW ON 1/3 OF AN ACRE IN SPRINGFORD! Only 5 min to Tillsonburg and 15 minutes to Woodstock and 401. Welcome to 1 Sons St, a beautifully updated 4-bedroom, 3-bathroom carpet-free home, meticulously renovated from top to bottom. The bright and airy, open-concept main level features a stunning all-white eat-in kitchen with black hardware, stainless steel appliances, and a generous family room with large windows for abundant natural light. The primary suite boasts sliding barn doors leading to a modern ensuite with his-and-her sinks. A fully finished basement offers two additional rooms, perfect for extra bedrooms, a gym, or a home office, plus a dedicated laundry room with ample storage. The expansive backyard features a large deck, ideal for outdoor enjoyment. Conveniently located within 10 minutes to all of Tilsonburg's amenities such as shopping, restaurants and more! Don't miss this move-in-ready gem! (id:59911)
RE/MAX Twin City Realty Inc. Brokerage-2
Lot 67 Chelsea Lane
Algonquin Highlands, Ontario
DEEDED ACCESS TO MAPLE LAKE. Maple Lake Estates. Access via Chelsea Lane with frontage on the 25th Line. There are numerous year-round homes and cottages. Lot 67 is 1.5 acres private mature treed lot with an existing driveway is ready to develop and offers an ideal building envelope. Hydro is easily accessible. Building permits can be obtained through the Township of Algonquin Highlands. The deeded lake access is an easy 200 meter stroll away to a nice sandy beach. The Public Boat ramp is located 3kms away at 1085 Stanhope Airport Road, public telephone and water tap is located at the Stanhope Airport. Maple Lake is connected to Green and Pine Lakes with great boating and fishing. This property has easy access off of Highway 118 and 5 minutes from the villages of Carnarvon and West Guilford. 15 minutes from Minden or Haliburton. 2.5 hours from the GTA. A great investment opportunity. (id:59911)
Royal LePage Lakes Of Haliburton
53 Paul Avenue
Guelph, Ontario
ATTENTION BUILDERS!! Opportunity to develop a .55 acre property in a quiet residential neighbourhood. Nice lot surrounded by detached homes with transit and walkability to schools, parks and shopping! Property includes a solid 3 bedroom brick bungalow in good condition and detached garage. Could be sold with 102 Emma Street, creating a prime 1 acre residential lot. Quiet established neighbourhood. (id:59911)
RE/MAX Real Estate Centre Inc
5 - 230 Wanless Drive
Brampton, Ontario
Own a Thriving Global Pizza Franchise! Take advantage of this incredible opportunity to own a Little Caesars take-out restaurant, situated in a bustling plaza alongside prominent national retailers. Little Caesars is the largest and fastest-growing carry-out-only pizza franchise in the world, offering comprehensive initial training and ongoing support to help ensure your success. The location boasts a well-maintained kitchen with modern equipment, ready for you to start operating seamlessly. (id:59911)
RE/MAX Real Estate Centre Inc.
92 Holt Drive
New Tecumseth, Ontario
DISCOVER THIS STUNNING custom built BUNGALOW with LOFT, METICULOUSLY DESIGNED FOR MODERN LIVING. BOASTING AN OPEN CONCEPT LAYOUT, THIS HOME FEATURES GENEROUS LIVING SPACES THAT SEAMLESSLY BLEND STYLE AND FUNCTIONALITY. CUSTOM BUILT HOME, WITH ENDLESS UPGRADES. 3 SPACIOUS BEDROOMS OFFER COMFORT, option for 4th bedroom in basement ,, 4 UPGRADED BATHROOMS PROVIDE CONVENIENCE FOR FAMILY AND GUESTS. FINISHED BASEMENT with ADDITIONAL LIVING SPACE PERFECT FOR ENTERTAINMENT and RELAXATION SET IN A DEVELOPING AREA OF ALLISTON, THIS PROPERTY ALSO FEATURES A LARGE OPEN CONCEPT BACKYARD, IDEAL FOR OUTDOOR GATHERINGS AND A GARDENERS PARADISE. (id:59911)
RE/MAX Real Estate Centre Inc.
#d313 - 333 Sea Ray Avenue
Innisfil, Ontario
**Rarely Offered 2 PARKING SPOTS INCLUDED** Experience resort living at its finest with this stunning Black Cherry model condo in Friday Harbour. This 2 bed, 2 bath condo offers 830 square feet of open-concept living space, perfect for those seeking both comfort and style. The west-facing sunset exposure fills the home with natural light and offers breathtaking views.Immerse yourself in the exclusive amenities that Friday Harbour has to offer, including a marina, sandy beach, private pool, lake club, gym, golf course, fine dining restaurants, a serene nature preserve and much more! This location provides endless activities and relaxation opportunities right at your doorstep. Conveniently located just steps away from the GO station, commuting is a breeze. Don't miss out on this opportunity to embrace the resort lifestyle in a vibrant community. Please note the second parking spot is valued around $40,000. **EXTRAS** SS appliances (fridge, stove, dishwasher, micro), Stacked washer/dryer. Electrical light fixtures & window coverings. Internet included (id:59911)
Royal LePage Frank Real Estate
1734 Scugog Street
Scugog, Ontario
A special and innovative design for today's modern living arrangements. Generational living concept in this beautifully renovated/remodeled bungalow in the heart of Port Perry. Main bungalow has 2 separate dwelling units with separate entrances and electrical meters; detached garage has an unfinished loft space for at home work/business work space or 3rd dwelling unit; water and sewer connections in garage and extra meter base. Bright and airy two bedroom open concept main floor- gorgeous kitchen with two-tone cabinetry and large centre island; living room with vaulted ceiling and walk out to entertaining sized deck; fireplace setting is plumbed for gas; good sized dining area for those special occasions; primary bedroom suite with walk-in closet and ensuite bath with separate tub/shower and walkout to deck overlooking backyard; second bedroom with easy access to additional 3 piece bath and laundry; walk out lower level finished with 2nd dwelling unit with 2 bedrooms - separate entrance, large windows throughout, wood tone kitchen; 3 piece bath, living room and laundry services; above grade in-law suite; Inviting front porch with wood accents and hardscapes; excellent location -walk to schools, downtown Port Perry, Lake Scugog and more. Neutral decor throughout- unpack and enjoy! (id:59911)
RE/MAX All-Stars Realty Inc.
182 Valridge Drive
Ancaster, Ontario
Welcome to this opportunity of owning your own custom built Bungaloft, making it one of a kind to the area. One of it's main features is right outside, the large covered front veranda/porch to enjoy your morning coffee or tea. The home also backs onto a ravine making this home more special. The home was constructed with quality materials, vinyl casement windows, plywood sub floors (screwed & glued(, clay brick, insulated garage door, TJI floor joist for this custom home was a must to have. The kitchen is the heart of the home, featuring solid maple cabinets, granite counter tops, built-in oven gas stove top, breakfast bar area, under cabinet lighting, direct exhaust, pantry cabinets with built-in desk. The kitchen and great room are open for large family gatherings or simply to enjoy the views of your ravine lot. The main floor primary bedroom is tucked away for privacy and more views of the ravine. The second floor features 2 large bedrooms, a very spacious loft looking onto the two story grand great room. The loft offers a space to fill various needs or simply a retreat. This Bungaloft is move-in ready and ready for you to enjoy its elegant and classic Liv/Dining room; featuring 2 large picture windows and columns off the entryway. Location, Location, everybody talks location and this home delivers! Walk to Dundas Conservation Trails, parks, indoor-outdoor pools, Morgan F. Community Center (with 2 ice pads). Minutes to highway #403, airport, schools. Original owners (id:59911)
Royal LePage State Realty
1434 #56 Highway
Caledonia, Ontario
Beautifully updated 3-bedroom bungalow sitting on a generous 100’ x 210’ country lot. This home offers great curb appeal with a wide asphalt driveway, attached garage, well-kept landscaping, and a clean, updated exterior. Step inside to a warm and inviting open layout featuring a spacious living room with fireplace, an eat-in kitchen with updated cabinetry, stainless steel appliances, and a pantry. The main floor also includes a bright dining area, three comfortable bedrooms, a modern 4-piece bathroom, and the added bonus of main-floor laundry. A perfect mix of country space and cozy living — ready for you to move in and enjoy! (id:59911)
Bridgecan Realty Corp.
20 Sprucehill Drive
Brantford, Ontario
MOTIVATED SELLERS!!! Welcome to your dream home-This meticulously designed 4 bedrooms & 2 bath with a Separate Entrance family home is Move -in ready & feature an fully renovated Bungalow! From the moment you arrive, cozy front porch with a Wide size entry door. A custom open concept kitchen with timeless design granite countertops, beautiful center island an integrated double sink, abundant cabinetry & high- end finishes. The dining room flows seamlessly into the expansive living area with a bathed in natural lights from a wide bay window. This home boast exquisite laminate doors throughout the main floors carpet free. Professionally renovated all newer stainless appliances Done(2022)Newer Furnace January 2025, A/C, tankless HWT, Air Exchanger (Jan.2025) Fully fenced backyard oasis, complete with spacious deck! Located in a peaceful community North end Brantford! Book tour today (id:59911)
Royal LePage Macro Realty
28 Nashville Avenue
Toronto, Ontario
Brand New Freestanding Building Close To 5,000 sq ft Of Space plus over 2000 sf of Mezzanine 22 ft Ceilings - 2 Front Doors 14x12 - One Back Door 10x8 - Plenty Of Parking At The Rear - 600 Volts & 200 Amps - 2 Washrooms - Great Location Close To Downtown - Loading Door At Back & Drive In Door In Front - Easy Access To Major Highways 400 & 401 - Lease To Be Negotiated - Property Taxes Are Included In The Price. HAS A HANDICAP WASHROOM. (id:59911)
RE/MAX Ultimate Realty Inc.
