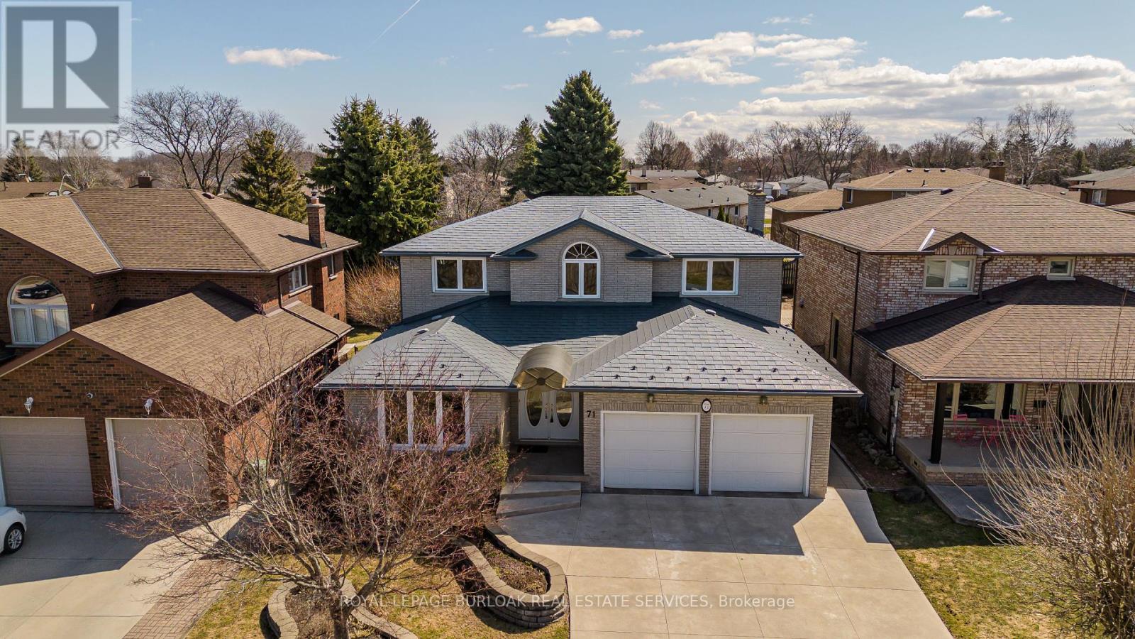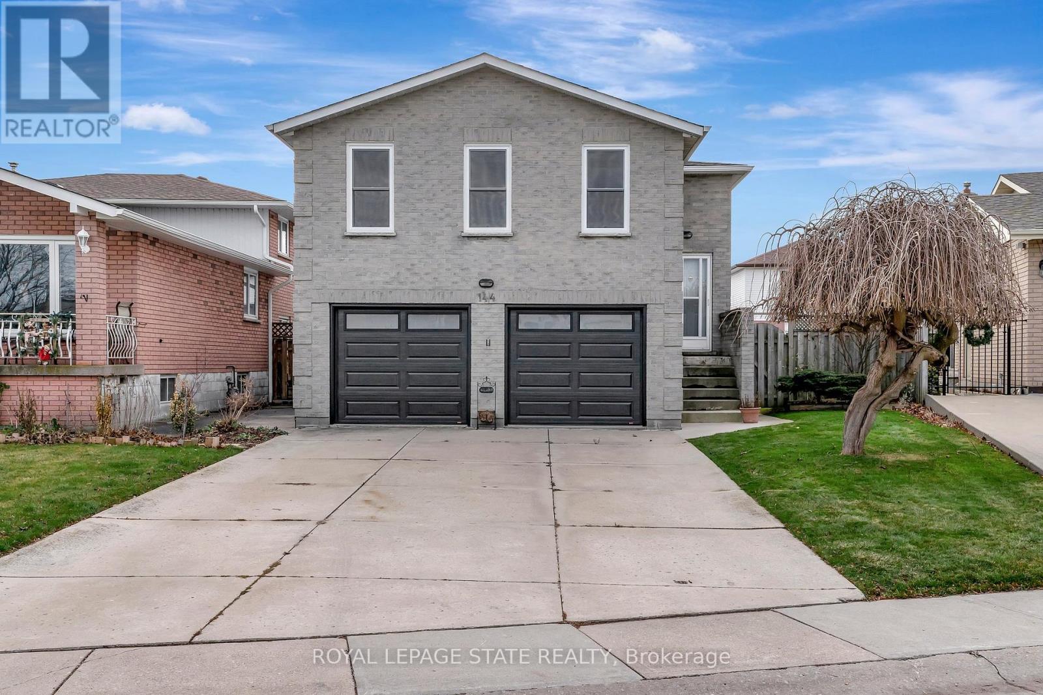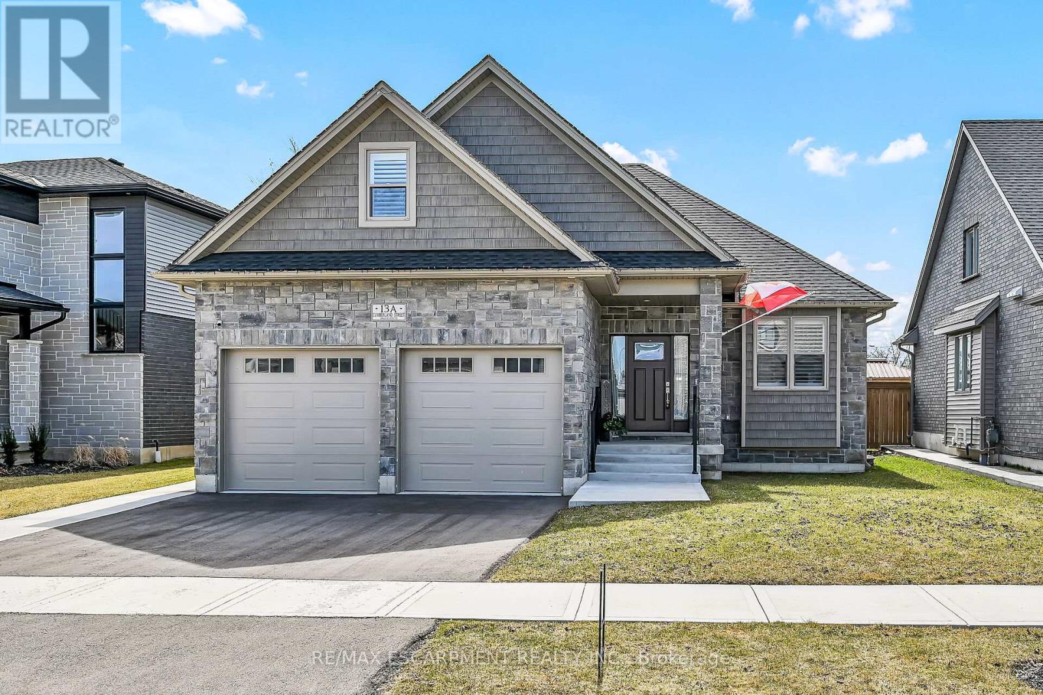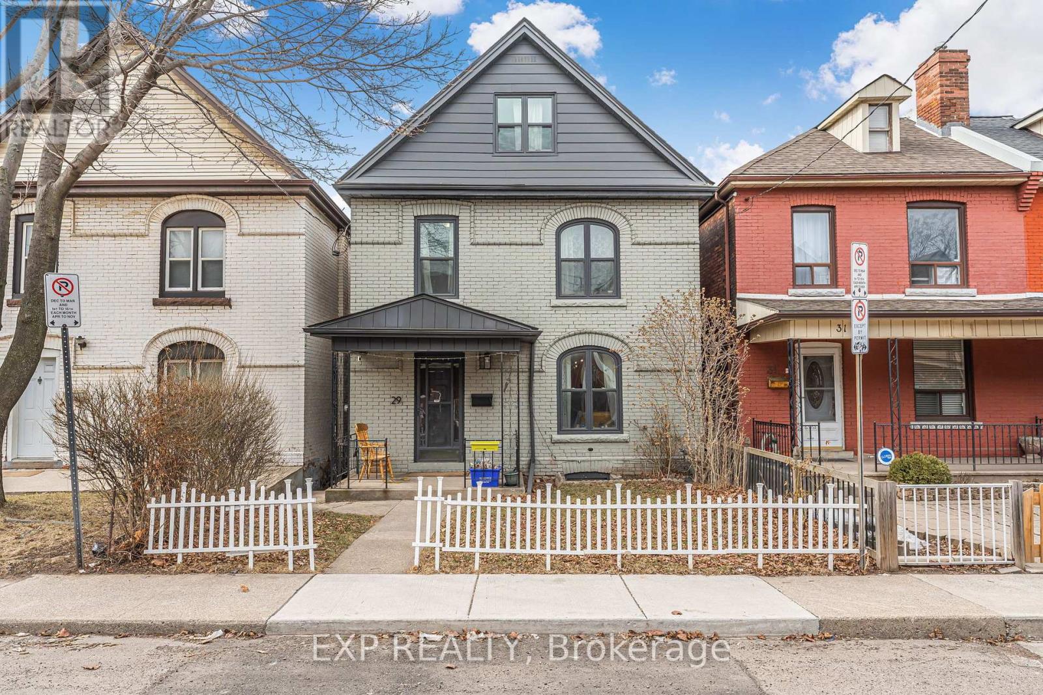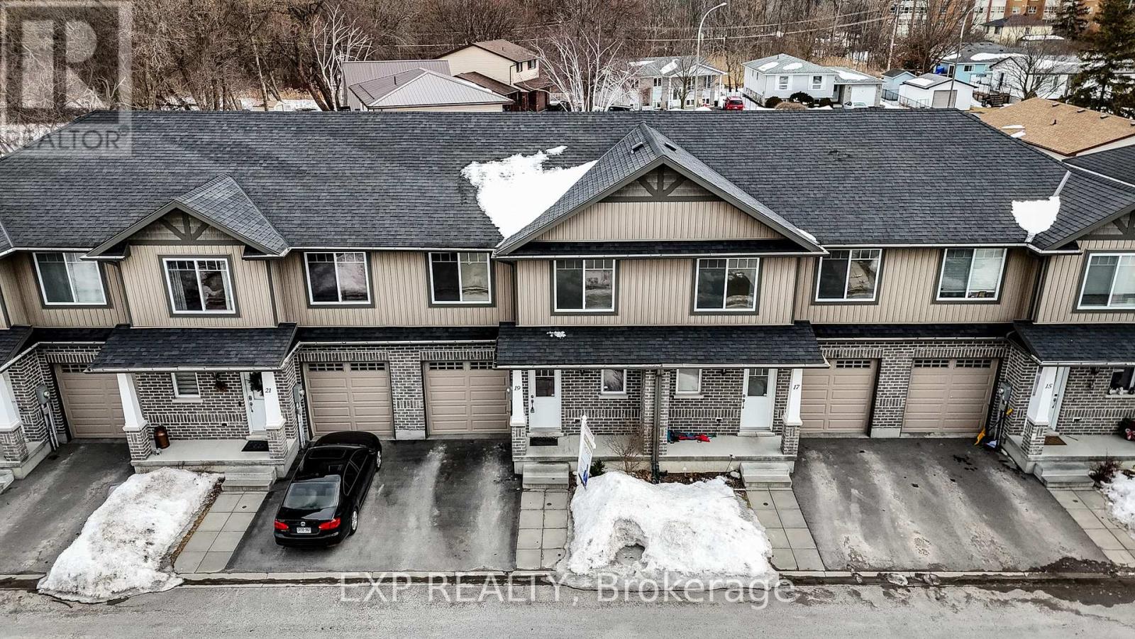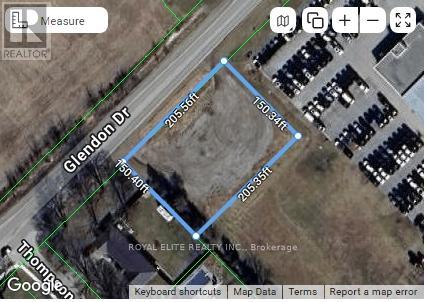247 Robert Street
Hamilton, Ontario
This unique and versatile detached home functions like a duplex, offering two completely separate units with private front entrances ideal for multifamily living or a turn-key investment. The main floor features a sun-filled, open-concept living and dining area with soaring ceilings, a brand-new kitchen with quartz countertops, walk-out to a large fully fenced backyard, a spacious master bedroom, en-suite laundry, and a fully renovated shower. The upper unit includes an oversized master bedroom with office space, a second bedroom, a renovated kitchen, a bright, lounge-like living area, en-suite laundry, and an updated shower. With two-car parking and income already being generated, this property provides flexibility, space, and value in one. Whether you're looking to live in one unit and rent the other or invest in a fully rented property, this opportunity checks every box. Don't miss your chance with this one. (id:59911)
Royal LePage Realty Plus
71 Courtland Avenue
Hamilton, Ontario
This is the one you've been waiting for a stunning, custom-built all-brick home offering over 4,000sqft of beautifully designed living space in a quiet, family-friendly Hamilton neighbourhood. Crafted with quality in mind, this home features plaster walls over drywall for superior sound dampening and durability. Freshly painted throughout and showcasing upgraded light fixtures, it blends timeless craftsmanship with modern touches. The curb appeal is immediate with a cement driveway, manicured landscaping, and a double garage with built-in storage. Step inside to a grand foyer with elegant tile flooring, a curved staircase, and glass interior doors that create an open, airy feel. The main floor boasts a bright living room and dining room, both with gleaming hardwood floors and large windows. The eat-in kitchen is ideal for entertaining, featuring stainless steel appliances, a moveable island, large pantry, access to the backyard. The adjacent family room offers a gas fireplace and expansive views of the outdoor space. A 2pc powder room adds convenience. Upstairs, retreat to the expansive primary bedroom with hardwood flooring, a custom walk-in closet (Closets by Design). This level is completed with 2 additional well-sized bedrooms, and a luxurious 4pc bathroom complete with oversized vanity and glass walk-in shower. The fully finished basement is perfect for multi-generational living or guests, offering two additional bedrooms with egress windows, a full kitchen with maple shaker cabinets, stainless steel appliances, and slate backsplash. Also a spacious family room with Vermont Castings woodstove and walkout, a sitting room, 4pc bathroom with heated floors, a sauna, and a workshop. Step outside to your private backyard oasis: 10x26 covered cement deck, stone patio, hot tub with permanent awning, outdoor speakers, gas BBQ hookup, 18 solar-heated pool with composite deck, pond with waterfall, and a custom shed with power. Truly move-in ready. Don't miss it! (id:59911)
Royal LePage Burloak Real Estate Services
144 Ravenbury Drive
Hamilton, Ontario
Fully renovated! Featuring 2 bedrooms 2 bathrooms, Large open concept living room & dining room with tons of light. The gourmet Kitchen is spacious with lots of counter space and with Breakfast nook. All new stainless steel appliances. Ensuite Laundry in main bathroom. Private fenced yard for you to enjoy barbecues/quiet evenings. 2 tandem parking spaces included. All this is sure to appeal to many! AAA++ Tenants only. Property is close to all amenities, and minutes to Hospitals in the Hamilton area. Minutes to Mohawk College and McMaster University (id:59911)
Royal LePage State Realty
11 Norma Crescent
Hamilton, Ontario
Welcome to 11 Norma Crescent, a beautifully updated 4+1 bedroom, 4 bathroom all-brick home offering over 3,500 sq ft of living space in one of Ancasters most sought-after neighbourhoods. Situated on a pool-sized lot backing onto protected greenspace (heritage designation 2023), this home offers rare privacy with tranquil, tree-lined views right behind Ancaster High School and the Aquatic Centre, and just a short walk to both public and Catholic elementary schools. Step inside to a spacious and well-maintained interior featuring a bright, open layout with stylish finishes throughout. The heart of the home is the updated eat-in kitchen, complete with quartz countertops, stainless steel appliances, a breakfast bar peninsula, and French doors that open to the backyard. The cozy sunken family room includes a gas fireplace and custom built-ins, ideal for relaxing evenings. A formal living/dining area, a 2-piece powder room, and a mudroom with laundry complete the main level. Upstairs, the generous primary suite includes a beautifully renovated ensuite with double vanity and oversized walk-in shower. Three additional bedrooms, a 4-piece main bath, and an office/den nook offer space and flexibility for families or working from home. The finished basement (2021) has in-law suite potential with a separate entrance from the garage, a bedroom, stylish 3-piece bath, rec room, gym, and cold room. Enjoy outdoor living in the fully fenced backyard featuring a hot tub (2022, upgraded electrical), exposed concrete patio (2022), and plenty of space for kids or a future pool. Major updates include a 30-year shingled roof, vinyl siding, eavestroughs, fascia, soffits, Leaf Guard gutter guards, and custom zebra blinds with blackout shades in all upper bedrooms all completed in 20232024. This is a rare opportunity to own a spacious, move-in-ready home in a prime Ancaster location! (id:59911)
Royal LePage Burloak Real Estate Services
1 Sons Street
Norwich, Ontario
STUNNING RENOVATED BUNGALOW ON 1/3 OF AN ACRE IN SPRINGFORD! Only 5 min to Tillsonburg and 15 minutes to Woodstock and 401. Welcome to 1 Sons St, a beautifully updated 4-bedroom, 3-bathroom carpet-free home, meticulously renovated from top to bottom. The bright and airy, open-concept main level features a stunning all-white eat-in kitchen with black hardware, stainless steel appliances, and a generous family room with large windows for abundant natural light. The primary suite boasts sliding barn doors leading to a modern ensuite with his-and-her sinks. A fully finished basement offers two additional rooms, perfect for extra bedrooms, a gym, or a home office, plus a dedicated laundry room with ample storage. The expansive backyard features a large deck, ideal for outdoor enjoyment. Conveniently located within 10 minutes to all of Tilsonburg's amenities such as shopping, restaurants and more! Don't miss this move-in-ready gem! (id:59911)
RE/MAX Twin City Realty Inc.
13a Cumberland Street
Brantford, Ontario
Looking for a newer bungalow with loft? This beauty has all the bells and whistles - even a separate entrance for a possible in-law or rental unit in the basement! Built in 2021 by quality reputable builder, the home offers almost 1600 square feet above grade plus finished basement, 2+2 bedrooms, 3 bathrooms, and high ceilings through out! Open concept main living area features modern white kitchen with stainless steel appliances (all LG under warranty), leathered quartz counter tops, work island/breakfast bar and pot lighting. Living room with cozy natural gas fireplace in a stone hearth, and dining area featuring a patio door walk out to back yard. Primary bedroom on the main offers a 4 pc ensuite bath with gorgeous soaker tub and glass walk in shower, plus his and hers oversized closets. Upstairs is a loft space perfect for a craft room/den/office or an extra bedroom. The fully finished lower level (finished by the builder) includes 2 more bedrooms, a full bath, family room and lots of storage, plus bonus staircase that leads into the two car garage. Lots of money spent here on extras including california shutters and zebra blinds (lifetime warranty), outdoor sprinkler system, security system, massive concrete patio across the back of the house with BBQ hook-up, quaint garden shed, fence, exterior lighting and more! Parking for two cars on the asphalt driveway, plus 2 spots in the garage. Exterior is stone, brick and vinyl, heated by natural gas furnace, plus central air - everything only 3 years old. Still under Tarion Warranty! No maintenance worries for years to come! (id:59911)
RE/MAX Escarpment Realty Inc.
226 - 1119 Fennell Avenue E
Hamilton, Ontario
Second floor office space with elevator. Main floor anchor Tenants included Rexall Drug Store, Golden Grill Restaurant and TD Canada Trust. High traffic location. Public transportation available. Landlord expects escalations over the term of the lease. $300 per month payable to the Landlord for utilities. (id:59911)
M Commercial Realty Inc.
1119 Fennell Avenue E
Hamilton, Ontario
Second floor office space with no elevator. Main floor anchor Tenants included Rexall Drug Store, Golden Grill Restaurant and TD Canada Trust. High traffic location. Public transportation available. Landlord expects escalations over the term of the lease. $200 per month payable to the Landlord for utilities. (id:59911)
M Commercial Realty Inc.
29 St Matthews Avenue
Hamilton, Ontario
Welcome to 29 St. Matthews Ave, Hamiltona beautifully updated century home with turnkey income potential in the heart of Barton Village. Whether youre an investor seeking a cash-flowing rental or a homeowner looking to offset your mortgage, this property delivers! Main and upper floors are rented to students for $2,700/month, while the fully finished basement suite, with its separate entrance, kitchen, laundry, and 4-piece bath, adds $1,100/month, bringing total rental income to $3,800/month. Inside, you'll find a spacious, carpet-free layout with high ceilings and modern upgrades. This century home retains its charm, it has been fully updated, including new electrical wiring, a sump pump to prevent flooding, and all water pipes replaced, plus a new main water line (2022) eliminating lead concerns. New windows (2019) enhance efficiency, while updated switches and pot lights (2022) brighten the home. The main floor boasts a gourmet kitchen (2022) with quartz countertops, undermount lighting, a smart fridge, a 5-burner gas stove, and a large island with a built-in dishwasher. A separate dining/living area, sunroom overlooking the backyard, and a 2-piece bath complete this level. The second floor features three bright bedrooms, a full bath, and upper-level laundry, while the third floor offers a versatile loft-style primary suite, perfect as a home office, walk-in closet, or retreat. The fully finished basement, with its private kitchen (2022), 4-piece bath, rec room, and laundry, is ideal for an in-law suite or rental. Additional highlights include updated appliances (2022), a new HVAC system (2022), and private double-car rear parking in a fenced yard. Steps from cafes, restaurants, shopping, and Hamilton General Hospital, this home is a commuters dream with easy access to transit, GO stations, and highways. Whether you're looking for a high-yield investment or a home with rental income, this is a rare opportunity in one of Hamiltons fastest-growing neigbourhood. (id:59911)
Exp Realty
43 Cotton Grass Street
Kitchener, Ontario
Beautiful detached home. Open Concept main floor that boasts a large eat-in Kitchen with a walkout to the patio. 3 generous size bedrooms, upstairs, the primary and 2nd bedroom both have walk-in closets, the 2nd bedroom also has a vaulted ceiling. The basement offers a beautiful rec room. Oversize garage with garage door opener, double driveway, fully fenced backyard with large shed. Central air conditioning, roughed in plumbing in the basement for a 2rd washroom. Appliances included. Great location with amazing curb appeal. Close to school, shopping and major highways. You won't be disappointed with this home. (id:59911)
RE/MAX Realty Services Inc.
19 Nottingham Court
Quinte West, Ontario
This well-crafted freehold townhome, built by Cobblestone Homes in 2016, is nestled in Trentons sought-after East End. Featuring three bedrooms and three bathrooms, it offers the convenience of second-floor laundry. The bright and airy open-concept design is enhanced by large windows that flood the space with natural light. The custom kitchen boasts an island, while the dining area seamlessly connects to the backyard through patio doors. The spacious primary bedroom includes a walk-in closet and a private 4-piece ensuite. A finished basement adds extra living space with a cozy family room and plenty of storage. Located within walking distance to all essential amenities, this home offers both comfort and convenience! The maintenance fee is $108.12. (id:59911)
Exp Realty
8757 8759 Glendon Drive
Strathroy-Caradoc, Ontario
Unlimited Potential Is Hidden In This Commercial Use Property! Gas Station Development Is Under Application, Almost Finished! Great Opportunity For Developers, Investors & Business Owners! Excellent Location! Rapidly Growing Town Of Mount Brydges. Dealer Shop, Food Mart On The Left, Residencial Area On The Right Side, Condo Development Nearby! (id:59911)
Royal Elite Realty Inc.

