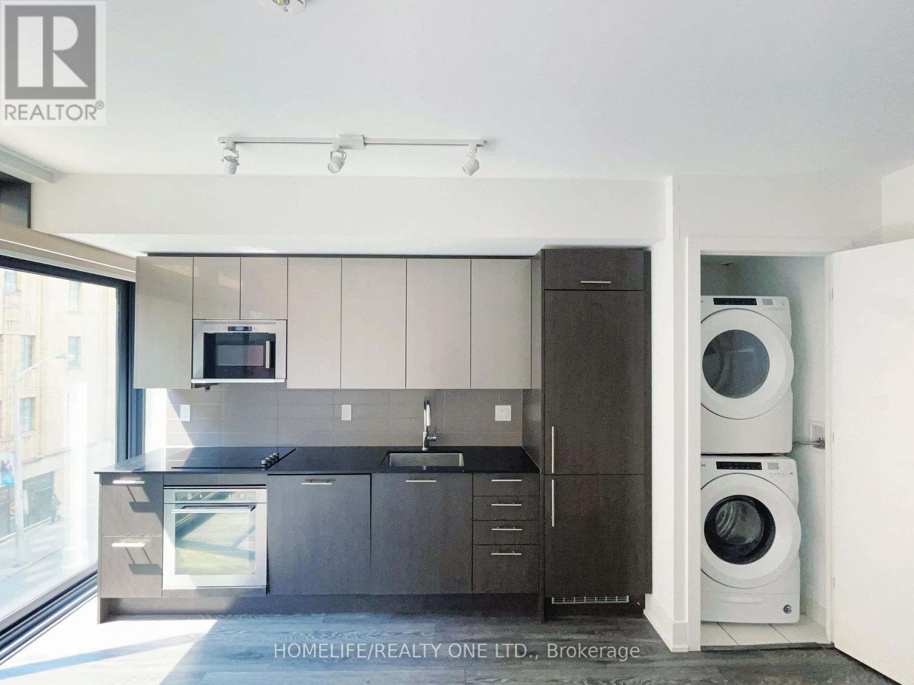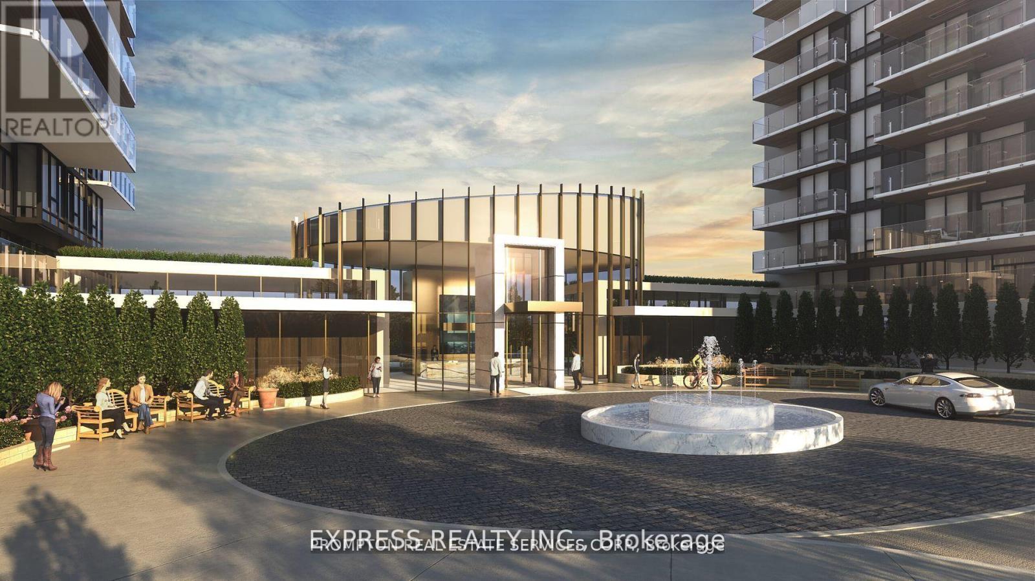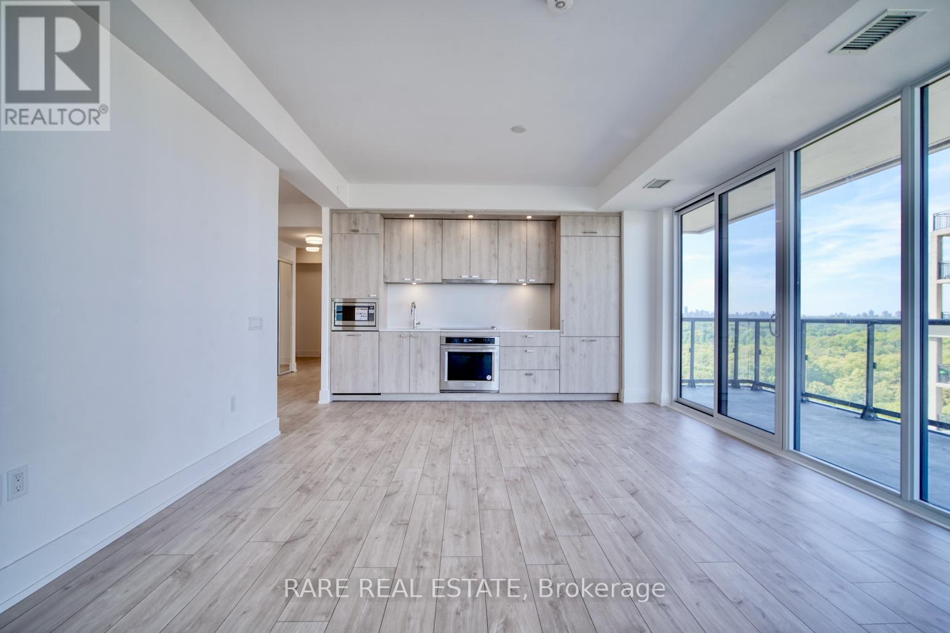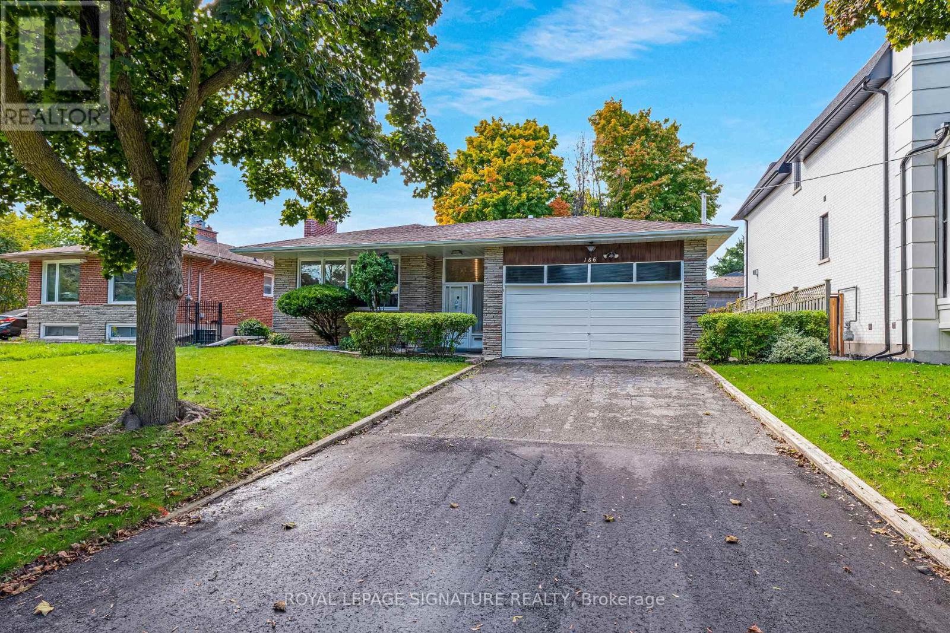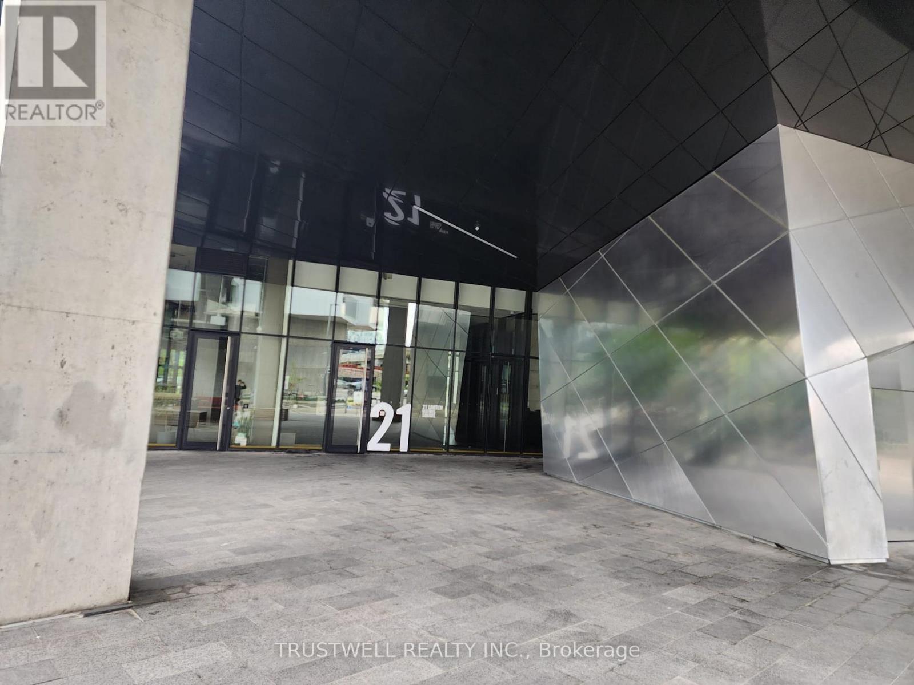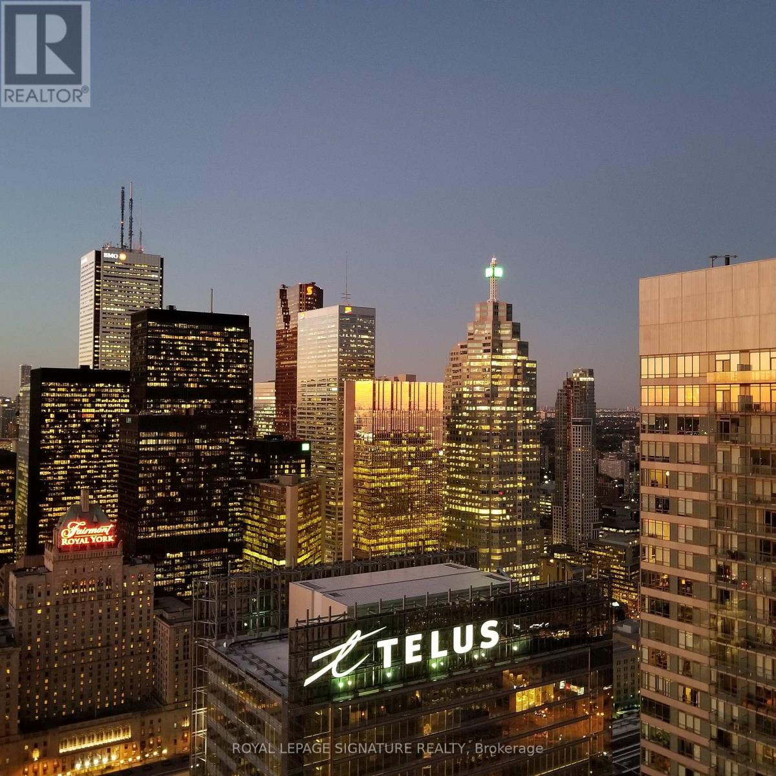Lower - 146 Pitt Avenue
Toronto, Ontario
Stunning 11-Foot High Basement With Separate Entrance In Prime Clairlea Location! Discover This Bright And Spacious Basement Apartment In The Highly Sought-After Clairlea Neighborhood, Near Victoria Park & St. Clair. Featuring A Luxurious New Kitchen With An Expansive Quartz Countertop And Top-Brand Appliances, This Unit Offers Modern Elegance And Functionality. Both Generously Sized Bedrooms Own Large Above-Grade Windows, Filling The Space With Natural Light. The Oversized Bathroom Is Designed For Comfort, Featuring A Sleek Modern Glass Shower. Conveniently Located Close To Everything: Groceries, Restaurants, Shops, Parks, Top-Rated Schools, Hospital, And All Essential Amenities. Steps To Bus Stops And Just Minutes From The Subway Station For Effortless Commuting. Surely A Must-See! Don't Miss Out On This Exceptional Lease Opportunity. Also Plus That Utilities Included In Rent! (id:59911)
Homelife Landmark Realty Inc.
509 - 30 Grand Trunk Crescent
Toronto, Ontario
Functional 2-bedroom, 1-bath condo in the heart of downtown Toronto. This 748 sq. ft. split layout unit offers excellent privacy and open-concept living and dining area, modern kitchen with granite countertops and ample cabinetry. Additional features: ,1 parking + 1 lockerincluded, Maintenance fees include heat, water, and hydro. Unbeatable location steps to UnionStation, PATH, waterfront, Scotiabank Arena, and downtown shopping, dining, and entertainment. Ideal for urban professionals or investors. Building amenities: Fitness centre, Indoor pool, Party/meeting room, Rooftop garden, OutdoorBBQ area (id:59911)
Royal LePage Signature Realty
118 - 120 Homewood Avenue
Toronto, Ontario
Renovated with incredible detail and high-end finishes this main floor loft style unit at the Verve will truly impress! The invaluable experience of enjoying everything a full-amenity condo offers AND the luxury of private outdoor space and a ground level entrance that only a house can offer - all of this in the heart of a vibrant downtown community. Enjoy soaring 10' ceilings and nearly 1200 sqft of interior living space with an impressive fully gut-renovated enlarged chef's kitchen complete with endless storage, full-sized stainless appliances, quartz countertops and an incredible island overlooking the living space. The luxe primary suite has a stunning feature wall with built-in lighting, walk-in closet, upgraded 3pc ensuite bath and walk-out to the lush 471sqft terrace. The den/office space is large enough to be converted to a 3rd bedroom and offers a flex space to fit many needs! For dog owners, down-sizers or anyone tired of waiting for elevators - a perfect space like this rarely exists. The Verve condo is known for its sun-drenched outdoor pool and massive fully equipped gym all in a well managed building with low monthly fees. A short walk to the Yonge subway, vibrant Village community, Yorkville and universities. (id:59911)
Sage Real Estate Limited
846 - 121 Lower Sherbourne Street
Toronto, Ontario
Presenting a suite located in one of Toronto's desirable, locally built neighborhoods. This contemporary suite features 9-foot ceilings and sleek laminate flooring throughout, creating an open and airy atmosphere. The well-designed layout includes a separate kitchen and living area, with the living room offering a walk-out to a private balcony, perfect for outdoor relaxation. The kitchen is equipped with built-in appliances and a stylish granite countertop, ideal for modern living. The spacious primary bedroom is highlighted by a large window and a generously sized closet with Ensuite. A versatile den, enclosed with a door, offers the flexibility to be used as a second bedroom or a home office. Every inch of this unit has been thoughtfully designed to maximize space, with no wasted corners or unused areas. Situated in a charming neighborhood, you're just steps away from St. Lawrence Market (with Phase 2 opening soon), grocery stores (No Frills), shops, restaurants, and the Distillery District. With quick access to the Downtown Core, DVP, and TTC, convenience is at your doorstep. This unit is truly move-in ready, offering an ideal blend of modern design and a prime location. (id:59911)
RE/MAX Realtron Yc Realty
2114 - 5 Soudan Avenue
Toronto, Ontario
Beautiful 2 Bedroom 2 Bathroom 1 Parking And 1 Locker In Iconic Art Shoppe. 40K In Extras. 754 Sq Ft. Corner Unit. Incredible South West Views. Bright, Elegant Suite With Many, Many Upgrades. 7.5" Plank Laminate, Undermount Lighting, Upgraded Cabinetry Throughout. 2 Walk Outs And 2 Separate Balconies. Steps To Subway, Shopping, Supermarket And Area Restaurants. Landlord Prefers No Pets. (id:59911)
Forest Hill Real Estate Inc.
2408 - 101 Charles Street E
Toronto, Ontario
Fantastic And Spacious 1+Den With Parking And Locker At X2! Unobstructed Sprawling View, High End Finishes And Very Professional 24 Hour Hour Concierge Service. Extensive Free Amenities Including, Gym, Party Room, Rooftop Deck And Pool! Den Is Separate From Living Area Perfect For Separate Space To Work From Home. (id:59911)
Keller Williams Referred Urban Realty
314 - 403 Church Street
Toronto, Ontario
Luxurious Stanley Condos! Open Concept & Functional Layout, Contemporary Kitchen Design With Stainless Steel Appliance. Unit Has Floor To Ceiling Windows That Let In Lots Of Natural Light. Great Location! Loblaws Across The Street, Walking Distance To U Of T/Ryerson, Eaton Centre, Dundas Square, Financial District, College Subway Station. (id:59911)
Homelife/realty One Ltd.
1514 - 188 Doris Avenue
Toronto, Ontario
Welcome to Rarely Offered 2-Storey Loft with Soaring Ceilings and Designer Upgrades. Step into this stunning and unique 2-storey loft featuring dramatic 16-foot flat ceilings and expansive floor-to-ceiling windows that bathe the space in natural light. Beautifully renovated throughout, this loft showcases a chef-inspired kitchen with quartz countertops, stainless steel appliances, and a stylish powder room on the main floor perfect for entertaining. Upstairs, the spacious primary bedroom overlooks breathtaking, unobstructed views and features a walk-in closet along with a luxurious 4-piece ensuite complete with a standalone glass shower and deep soaker tub. Thoughtfully redesigned with modern elegance, the home includes refinished stairs, upgraded flooring, beautiful lighting and spa-like bathrooms. Enjoy resort-style living with 5-star amenities: an indoor pool, state-of-the-art fitness centre, 24-hour concierge, and more. Ideally located just steps from the subway, with quick access to downtown, top-rated schools, Hwy 401, world-class dining, and vibrant nightlife. Parking included. Photos from a previous listing. Extras: Unobstructed gorgeous view, modern window coverings. Two Minute Walk To North York Center Subway Station, Library, Mall, Supermarket, Restaurants, Amenities And More! Top Ranking Elementary And High School Zone. Motorized Smart Blinds, Smart Thermostat, Smart Light fixtures (id:59911)
Royal LePage Your Community Realty
42 Brookfield Road
Toronto, Ontario
Live in the forest! BlogTO's fairytale house (May 2025) Tucked away on a cul-de-sac, this RAVINE lot with a forest-like setting, has 5 bedrooms and offers a rare blend of tranquility and urban convenience. Like a nature retreat just minutes from transit, this 1928 (Geowarehouse) home is Nestled on a lush, hilly, ravine and provides the peaceful ambiance while being conveniently located close to public transit and major city hubs. With multiple living spaces and Charming Character, the home's warm and cozy interiors feature timeless details, large windows that frame stunning views, well maintained with old world charm. The backyard (ravine) offers a perfect spot to connect with nature, like your own private forest. Experience the best of both world's peace and seclusion, with easy access to all the transit and the subway, all amenities of the city just minutes away. This unique property is perfect for those seeking a serene retreat without sacrificing the conveniences of urban living. A Wood burning fireplace in the huge south facing, living room with built-in entertainment closet, a coffered ceiling in the dining room, plaster molding throughout main and second floors. Second floor laundry, large spacious, primary bedroom with en-suite and walk out to private deck. New HVAC (2025) new Stainless-Steel fridge and microwave (2025), new bar fridge on 3rd floor(2025), wall mount furnace/hot water tank (2015). Lower-level walks out at grade. 2-pc washroom off the main foyer, Total 4,394 square feet including lower level - as per floorplans. The lot widens to 100 feet and extends back to 190 feet (see attached). Heated floors in Primary bathroom and lower-level bathroom. (id:59911)
Harvey Kalles Real Estate Ltd.
538 - 135 Lower Sherbourne Street
Toronto, Ontario
Presenting a suite located in one of Toronto's desirable, locally built neighborhoods. This contemporary suite features 9-foot ceilings and sleek laminate flooring throughout, creating an open and airy atmosphere. The well-designed layout includes a separate kitchen and living area, with the living room offering a walk-out to a private balcony, perfect for outdoor relaxation.The kitchen is equipped with built-in appliances and a stylish granite countertop, ideal for modern living. The spacious primary bedroom is highlighted by a large window and a generously sized closet. 2nd Bed enclosed with a door, offers the flexibility to be used as a second bedroom or a home office. Every inch of this unit has been thoughtfully designed to maximize space, with no wasted corners or unused areas. Situated in a charming neighborhood, youre just steps away from St. Lawrence Market (with Phase 2 opening soon), grocery stores (No Frills), shops, restaurants, and the Distillery District. With quick access to the Downtown Core, DVP, and TTC, convenience is at your door step. This unit is truly move-in ready, offering an ideal blend of modern design and a prime location. **EXTRAS Fidge, Stove, Cooktop, Oven, Dishwasher, Washer & Dryer, All Blinds, All Elfs Brokerage Remarks (id:59911)
RE/MAX Realtron Yc Realty
14 Apsley Road
Toronto, Ontario
Spectacular Family Home In Beautiful & Prestigious Cricket Club! Exceptionally Spacious Principal Rms Filled W Natural Light Incl Rare Main Flr Family Rm W/ Fireplace & Walk-Out To Oversized Back Deck & Massive Fully Fenced Backyard. 4 Great-Sized Bdrms Upstairs Incl Massive Master Suite W Fireplace, His/Hers Closets, & Ensuite Bath. Great Closet Space In Bdrms & Ample Storage Throughout. Attached Garage & Private Drive Offers Tons Of Parking. Perfectly Located In The Cricket Club - Great Schools, Recreation, Parks, Rosedale Golf Club, Restaurants, & All Amenities Nearby. York Mills Subway Stn & Hwy 401 Minutes Away. (id:59911)
Keller Williams Advantage Realty
1015 - 27 Mcmahon Drive
Toronto, Ontario
Luxurious New Saisons Condos at Concord Parkplace. 530 Sqft Of Interior + 163 Sqft Of Balcony, Relaxing Park Views, 9'Ceiling with Floor To Ceiling Windows, Laminate Floor Throughout, Premium Finishes, Quartz Countertop, Built-In Miele Appliances. building features touchless car wash, electric vehicle charging station, visitor parking & an 80,000 sq. ft. Mega Club. Tennis/Basketball Court/Swimming Pool/Sauna/Formal Ballroom And Walk to Bessarion subway & Leslie Subway Station, oriole GO & IKEA. Minutes to 401, 404, etc. Bayview Village & Fairview Mall. (id:59911)
Express Realty Inc.
1906 - 47 Mutual Street
Toronto, Ontario
Spacious 1 Bedroom Soft Loft at Garden District Condos! This Stunning Condo Features 9ft High Ceilings, Modern Finishes, Upgraded Kitchen Island, Proper East Facing Bedroom (With a window!), Spacious Living Room, And an Additional Space For A Desk, Ideal For Student or Work From Home. The Building Is Located In One Of The Most Central Areas In The City Close To Everything! TTC Out Your Door, 5 mins walk to Eaton Centre, 10 mins walk to TMU (formerly Ryerson University), and 25 mins walk to U of T. Don't Miss Out On This Opportunity To Call This Condo HOME! (id:59911)
Exp Realty
1704 - 10 Inn On The Park Drive
Toronto, Ontario
Modern luxury awaits at Tridel's Auberge Chateau on the Park! This is an expansive two bedroom unit featuring 950 sf of living space plus two large balconies. Designer kitchen with tons of storage, built in appliances, and premium countertops. Convenient access the to the upcoming LRT and easy access to DVP, parks, Costco, shops, restaurants, and more! Access to A+ amenities, Including a top of the line gym, swimming pool, rejuvenating spa, luxurious party room, yoga studio, and more! (id:59911)
Rare Real Estate
Main - 292 Bogert Avenue
Toronto, Ontario
Welcome to 292 Bogert Avenue a beautifully maintained and affordable rental in one of North Yorks most desirable neighbourhoods! This charming home is nestled near Sheppard & Yonge, offering the perfect balance of space, comfort, and convenience. It features three spacious bedrooms, has been freshly painted throughout, and includes brand new carpeted flooring, updated kitchen cupboards, and a brand new dishwasher - making it clean, bright, and move-in ready. Located in a quiet residential pocket, yet just a 15-minute walk to Sheppard-Yonge Subway Station and with easy access to Highway 401, commuting is a breeze. You'll love being close to grocery stores, gyms, restaurants, cafes, and everyday essentials. Additionally, parking is included, and the backyard is shared with the lower-level tenants. (id:59911)
RE/MAX Escarpment Realty Inc.
186 Burbank Drive
Toronto, Ontario
***An Exceptional Opportunity In Prime Bayview Village*** Meticulously Maintained By Long Term Owner With Rare 60 x 125 Ft. West Facing Lot. Perfect For End User, Investor Or Builder. Bright & Spacious Detached Brick Bungalow, 3+1 Bedrooms, Hardwood Floors Throughout, Eat In Kitchen With Walk Out To Private Side Yard Patio. Double Car Garage With High Ceiling & Tons Of Storage, Many Upgrades Including Windows, Shingles & Furnace. Freshly Painted & Ready To Personalize. (id:59911)
Royal LePage Signature Realty
1732 - 525 Adelaide Street W
Toronto, Ontario
Step into this beautiful 1 Bedroom + Den Condo at the impeccably maintained Musee! This spacious unit offers a perfect blend of comfort and style with no wasted space. Freshly repainted from top to bottom, the 9-foot ceilings and west-facing view overlooking the pool deck allow for beautiful natural light. Wide plank laminate flooring throughout and a kitchen equipped with stainless steel appliances, upgraded backsplash and built-in cupboard organizers allowing for efficient storage. Closets have also been professionally upgraded with intuitive built-ins throughout the unit which also includes two full bathrooms, ideal for both relaxation and convenience. The den is a separate room with a sliding glass door and closet, perfect for use as an office, extra living space or even a second bedroom! Additional highlights include upgraded light fixtures, parking and a locker for added storage, as well as unit access from both elevator bays! Conveniently located close to all amenities including exciting new restaurants, shops, cafes and public transit, this condo is perfect for anyone looking for a modern, well-connected living space. (id:59911)
Royal LePage Credit Valley Real Estate
901 - 3303 Don Mills Rd
Toronto, Ontario
Spacious, sun-filled, and beautifully upgraded ~1600 sq ft suite in prestigious Skymark-1. This rare 2+1 bedroom, 2-bath condo features two owned parking spots, large rooms, and a one-of-a-kind interior design with decorative brick accent walls and a cozy fireplace. Step into the sparkling new two-tone custom kitchen, complete with high cabinetry, a pantry, elegant quartz countertops, and a smooth ceiling ideal for everyday living or entertaining. The luxuriously upgraded bathrooms boast modern spa-like finishes, while custom closets in the entryway and primary bedroom offer smart storage solutions. Enjoy ample storage throughout. The entire unit features upscale, professionally fitted window coverings. Residents enjoy 5-star amenities, including indoor & outdoor pools, tennis courts, a fully equipped fitness centre, party/meeting rooms, and 24-hour security for true peace of mind. Unbeatable location just steps to TTC, grocery stores, restaurants, parks, schools, and Seneca College, with easy access to Hwy 404/401 and Fairview Mall. (id:59911)
Nu Stream Realty (Toronto) Inc.
41 Anndale Drive
Toronto, Ontario
Welcome to 41 Anndale Drive, a rare opportunity in the heart of North Yorks Yonge and Sheppard neighbourhood, now part of a newly designated city redevelopment zone with potential for future condominium development. Ideal for builders, investors, or long-term visionaries, this 1 1/2-storey home offers immediate charm and flexibility with 3 bedrooms and 3 bathrooms, including a finished basement apartment with its own kitchen, living/dining area, bedroom, and 4-piece bath. The main floor features an open-concept layout, a versatile third bedroom currently used as a study, and a full bathroom, while the upper level includes two cozy bedrooms with barn-style vaulted ceilings and a private ensuite in the primary. Located on a quiet residential street just steps from Yonge Streets vibrant amenities, subway access, top-rated schools, shopping, dining, and parksthis property is not only move-in or rent-ready but also a strategic investment in an area poised for major transformation. (id:59911)
Sutton Group-Admiral Realty Inc.
252 Otonabee Avenue
Toronto, Ontario
This home lovingly maintained by the same family for 40 years, a residence that balances retro charm with endless potential. A robust layout & quality original design create a seamless flow of functionality & good bones! From the moment you walk in, the cheerful foyer gives you a warm hug & says, "Hey, lets make some memories". To your left, a cozy library whispers "quiet reading nook" or "cool Zoom background", while to your right, the formal living room practically begs for holiday chaos & birthday balloons. There's even a double coat closet & a main flr laundry that moonlights as a mudroom because wet boots & baskets deserve their own space too.The dining room is perfectly tucked next to the eat-in kitchen close enough for second helpings, far enough to hide the mess. Picture it: cozy winter nights curled up by one of the two wood-burning fireplaces (yes, 2, because 1 just isn't enough when you're this fabulous). Then summer hits, & the beautifully landscaped garden & deck step up, complete with a gas line BBQ ready to host the entire family & maybe a friend or two. Ascending the elegant curved staircase, you'll discover an expansive second floor that hosts 5 generously sized bedrooms with large picture windows. The primary suite serves as a serene retreat, featuring two walk-in closets & an ensuite bathroom, an ideal haven after a busy day. The basement? A goldmine of space. With a separate sliding door walkout, wet bar, three flexible rooms, full bathroom, storage galore, & even a cedar closet, its practically begging to be turned into an in-law suite, teen den, rental apartment, or just a place to store your entire childhood in boxes you'll never open.Tucked on a quiet street with no traffic (except kids on scooters and the occasional squirrel with attitude), this home boasts one of the biggest lots in the area and it is B.Y.O.T. (bring your own trampoline). Are you ready to transform this well-loved home into your family's dream residence? (id:59911)
Chestnut Park Real Estate Limited
237 Dundas Street E
Toronto, Ontario
Prime Redevelopment Opportunity First Time on Market Since 1946! This mixed-use property offers endless potential for investors, developers, or end-users. Zoned CR and located in one of downtown Toronto's most rapidly evolving neighborhoods, its a rare chance to renovate, reposition, or redevelop in a high-demand corridor. The building features a fully leased main-floor retail space and two residential units above a one-bedroom apartment and a spacious two-storey, two-bedroom, two-bath unit. With stable rental income in place and flexible zoning, this site is ideal for those looking to create a fully commercial asset, maximize income potential, or hold for long-term appreciation. Just steps to TMU, Dundas Square, the Eaton Centre, St. Michaels Hospital, and multiple TTC lines. Walk Score 96. Bike Score 99. Surrounded by schools, parks, shops, and redevelopment projects, this is a true downtown gem with future-forward potential. (id:59911)
Kingsway Real Estate
1106 - 21 Lawren Harris Square
Toronto, Ontario
Fridge, Cooktop, Oven, Dishwasher, Microwave, Range Hood, Washer, Dryer. Window Covering, All Elf (Except Ceiling Light In Living Room) 1 Parking And 1 Locker Included. Gas Bbq Hood Up In The Open Terrace (Bbq Equipments Excluded). (id:59911)
Trustwell Realty Inc.
5211 - 14 York Street
Toronto, Ontario
Stunning unobstructed city view from high above! You are at the heart of Toronto, with steps away from Union Station, direct access to the P.A.T.H., and the UP Express that takes you to Pearson Airport in less than 30 minutes. A quick walk to Scotiabank Arena, CN Tower, and Rogers Centre or Toronto's Harbourfront, it can't get any better. With high demand for both Long-Term and executive short-term stays, this is a rare opportunity for an investor or an end-user, a fully in-house managed building along with concierge, fitness centre, and modern amenities, while taking active steps to improve resident experience. An exceptional value for a prime downtown address, whether you are a first-time home buyer, a pied-à-terre, or an income-generating asset, this is the sweet spot between lifestyle and return. (id:59911)
Royal LePage Signature Realty
6412 - 14 York Street
Toronto, Ontario
Welcome To The Ice Condos. This 1 Bedroom plus Den suite features designer kitchen cabinetry W/Stainless Steel Appliances, Granite countertops & Bright floor to ceiling windows. Steps to Toronto's Harbourfront & CN Tower. Connected directly to the underground P.A.T.H., Union Station, Scotiabank Arena, Longo's, Financial & Entertainment Districts. (id:59911)
RE/MAX Experts






