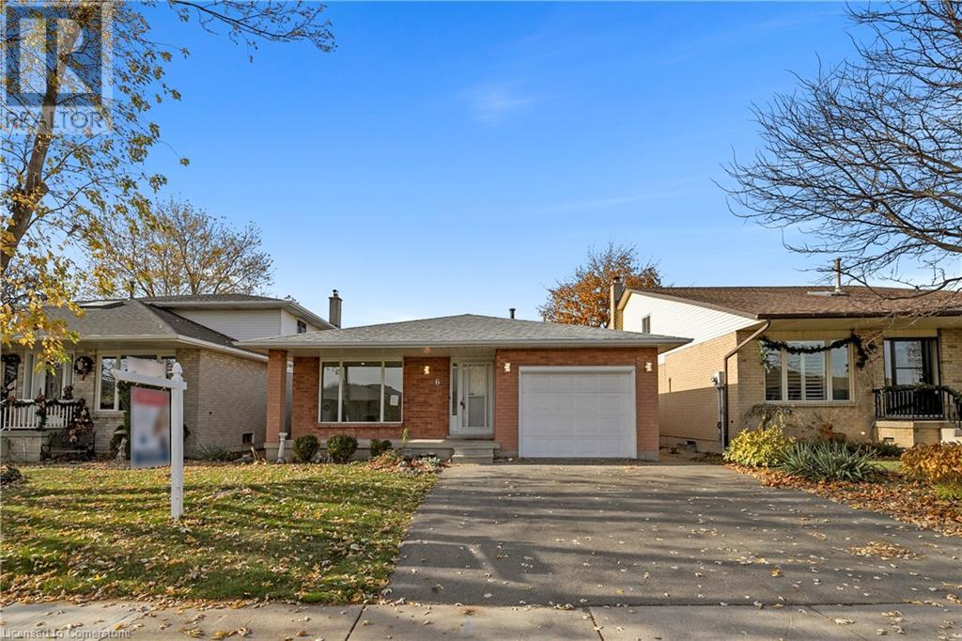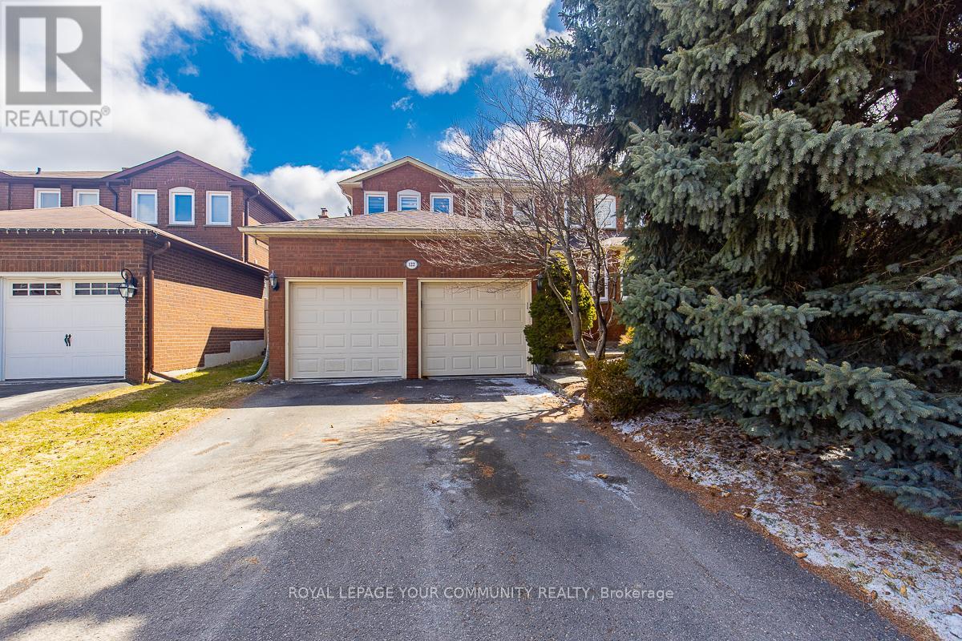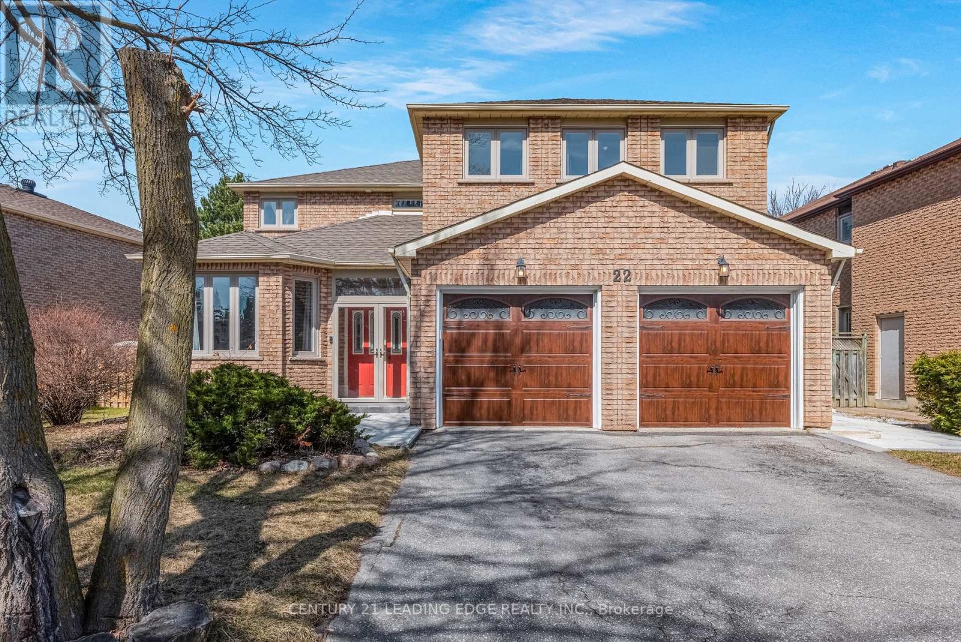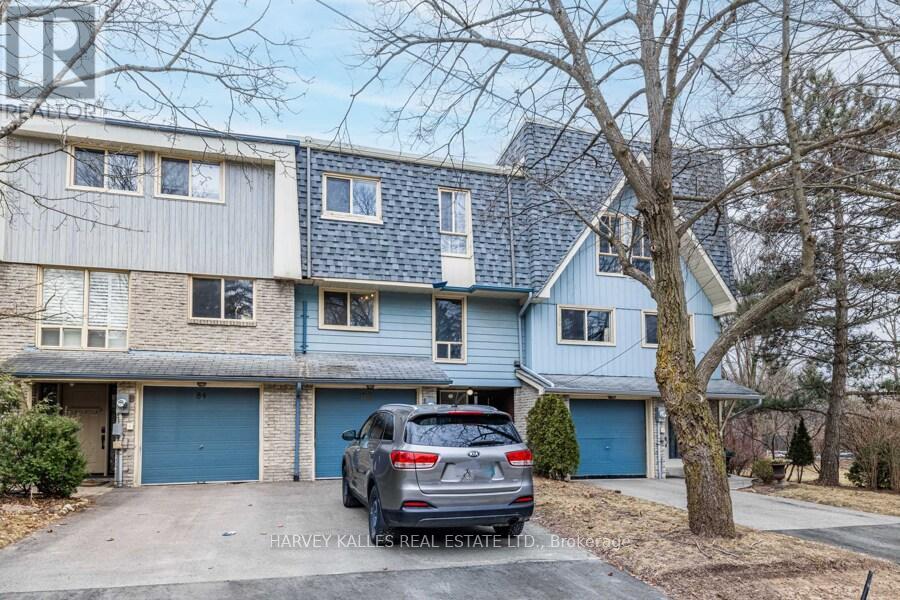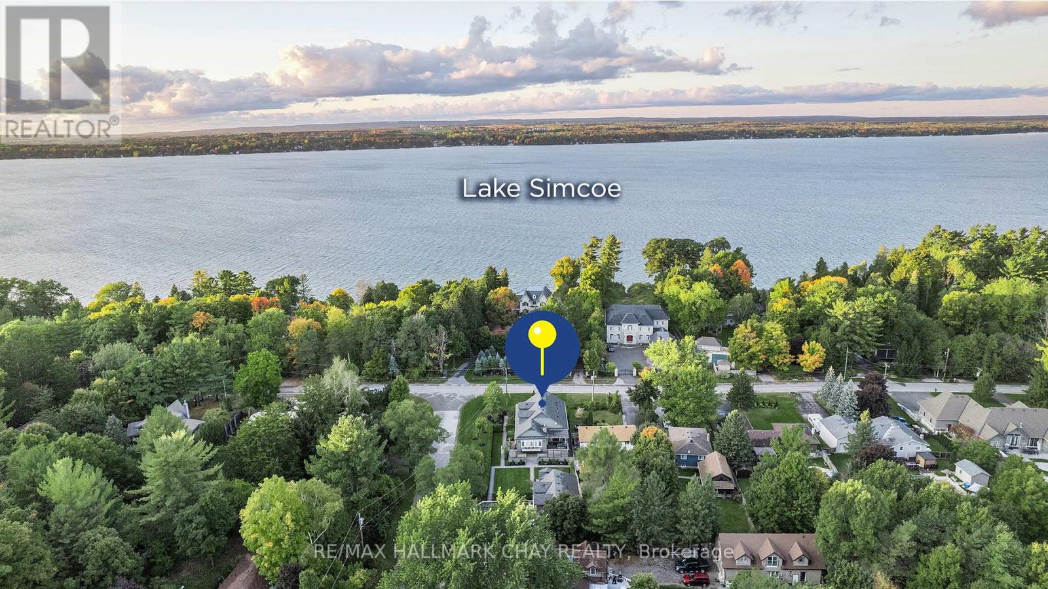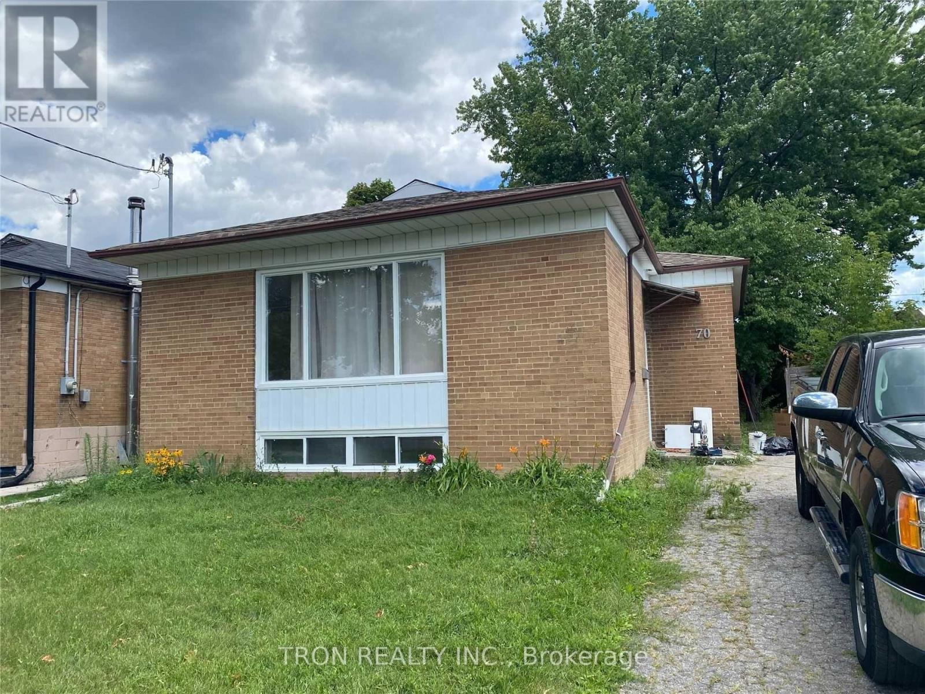6 Barbara Court
Hamilton, Ontario
Welcome to your dream home! This renovated, beautiful 4-level backsplit offers unparalleled living space and modern luxury in a prime location. With 5 bedrooms, every member of the family will feel right at home. Step into a bright and inviting living and dining area featuring a stunning floor-to-ceiling window and elegant engineered laminate flooring. The custom eat-in kitchen is a chefs delight with a large island, ample cabinetry, a stylish tiled backsplash, stainless steel appliances Nov/23. Unwind in the expansive family room complete with a cozy gas fireplace, perfect for entertaining or quiet evenings. An additional bedroom and a well-appointed 3-piece bath on the lower level provide versatility for guests or a home office. The fully finished basement offers even more space to create your ideal lifestyle. Outside, enjoy a fully fenced backyard that promises privacy and a safe play area. An attached single car garage with inside entry adds to the convenience of daily living. Situated in a family-friendly neighborhood on a quiet court, this home is conveniently located near top-rated schools, parks, bus routes, highway access, and major amenities including Lime Ridge Mall, Albion Falls, Mohawk Sports Park, and Kings Forest Golf Club. shingles 2020, thoughtful updates throughout, this stunning property is move-in ready and waiting for you! (id:59911)
RE/MAX Escarpment Realty Inc.
3805 - 898 Portage Parkway
Vaughan, Ontario
Transit City 1, Located In The Heart Of Vaughan Sun-Filled, Spacious Split Two Bedroom Plus Study Unit. One Locker included. Open Concept - 638 Sq Ft, plus 105 Sq Ft Balcony. Stunning Views On 38th Floor facing the City & CN Tower. Walking Distance (Minutes) Away From VMC Subway Station, Bus Terminal, YCA. Proximity To Ikea, Walmart, Hwy 400 & 407, Restaurants, & entertainments! (id:59911)
Culturelink Realty Inc.
122 Lyndhurst Drive
Markham, Ontario
Immaculate Home Built By Regal Crest Homes. More than $$$200,000.00 upgrades, including but not limited windows, kitchen, heat pumps, air conditioning, Etc. This Executive Thornhill Home Is Approximately 3400 Sq Feet (As Per Builders Floor Plan) And Is Located In The Prestigious Thornlea Community. Features Include Sought After Center Hall Plan With Large Principal Rooms And An Oversized Master Bedroom Retreat With Sitting Area. Sunny South Facing Backyard With Large Deck! Short Walk To Top Ranked St. Robert Catholic H.S.! A Valuable Home!! (id:59911)
Royal LePage Your Community Realty
22 Havagal Crescent
Markham, Ontario
Don't miss this lovely home in Unionville. 2 car garage and lots of parking, 4 bedrooms, Office area at front door, large family room with fireplace, along with a living room and formal dining area. Upgraded /Updated kitchen with stunning stone counters and a walk-out to the deck. Updated flooring in most rooms and basement- luxury vinyl. Approx 3259 sq ft (top two floors) + a recently updated 1 bedroom basement apartment with separate entrance! A must see! (id:59911)
Century 21 Leading Edge Realty Inc.
82 Poplar Crescent
Aurora, Ontario
Spacious 4 bedroom converted to 3 bedroom townhouse. Large living room over looks green space and back yard. Eat-in kitchen with a open dinning room, walk out to private fenced yard, facing the treed park area . Outdoor pool. Quiet Neighbourhood, yet close to all amenities. Wonderful family home. (id:59911)
Harvey Kalles Real Estate Ltd.
285 Lorne Avenue
Newmarket, Ontario
Motivated Seller!!! A rare opportunity to own a fully renovated 4+1 freehold townhouse with no management fees! This spacious and well-lit home features a comfortable living and dining area, a thoughtfully designed layout that maximizes space, and brand-new kitchen cabinets. The property includes a separate walk-out basement apartment, providing an excellent opportunity for rental income or multi-generational living. With dual rental potential, this home offers a rare positive cash flow opportunity, generating over $4,000 rent per month. Recent upgrades include fresh paint, new laminate flooring, kitchen cabinets and updates to the furnace(2018), and insulation(2019), ensuring a worry-free move-in experience. The private driveway accommodates up to four vehicles, adding to the parking convenience. Located in a prime area just steps from Main Street and Fairy Lake, this home offers easy access to restaurants, shops, parks, top-rated schools, hospitals, and shopping centers. Don't miss out on this incredible investment and lifestyle opportunity. Move in and start enjoying everything this home has to offer! (id:59911)
Homelife New World Realty Inc.
416 - 30 North Park Road
Vaughan, Ontario
Rarely Available Spacious 1-bedroom + den, 2-bathroom condo + balcony. Features 9-ft ceilings, laminate flooring, stainless steel appliances, granite countertops, and a bright bedroom with a 4 PC ensuite! Den is a separate room and can be used as an office or additional bedroom. Includes a locker and parking! Prime location near transit, top schools, parks, restaurants, and shopping. Dog-friendly building with indoor pool, hot tub, sauna, gym, media & party rooms. (id:59911)
Century 21 Heritage Group Ltd.
3967 Guest Road
Innisfil, Ontario
One Of A Kind, Custom Built 2017 Bungaloft With Almost 6000 SqFt Of Total Living Space Nestled On 0.32 Acre Corner Lot In Quiet Estate Neighbourhood. 1000 SqFt 6 Car Tandem In Floor Heated Garage Features Hoists & Above Registered Legal 2 Bedrm Loft, Perfect For Additional Income Or Extended Family To Stay! 10+ Curb Appeal, Irrigated Lush Gardens, Hedges & Walk-Ways From Garage To Front & Backyard. Enter Through Mahogany Doors, Meticulously Crafted By The Finest Craftsmanship, Beautiful Finishes Are Shown Throughout With Pride Of Ownership Evident In Every Room! Main Floor Features Large Windows Allowing Natural Lighting To Pour In, 10Ft Ceilings, Stunning 8Ft Wood Doors, & Walnut Hardwood Flooring Throughout. Formal Dining Rm With Wainscotting & Built-In Cabinetry Leads To Chef Inspired Kitchen With Granite Counters, Farmhouse Sink, Backsplash, Pot Lights, & High-Quality Appliances Including Electrolux Fridge, Thermador Gas Stove With Ceiling Range Vent, Pot Filler & Butcher Block Island. Open Concept Living Room With Double Sided Wood Fireplace In Stone Wall Feature, Bar, Vaulted Ceilings With Skylight, Built-In Speakers, & Potlights! Create More Memories In The Rec Rm With Pool table, Gas Fireplace, Feature Wall, Vaulted Ceilings, & 2x Walk-Outs To Backyard. Main Floor Primary Bedroom wood FP, 5 Piece Ensuite With Double Vanity, Glass Walk-In Shower, & Soaker Tub. Walk-In Closet & French Door Walk-Out To Backyard Deck. Additional Main Floor Bedroom Overlooks Front Yard With Large Windows & Closet Space. Upstairs, Private Loft Is Perfect As Additional Family Room, Bedroom, Or Office Space With 5 Piece Bathroom! Outside, Backyard Is An Entertainers Dream With Spacious Deck, Sunken In Hot-Tub Jacuzzi, Gazebo With Firepit, & Lots Of Privacy & Greenspace For Kids To Play! Prime Location Minutes To Friday Harbour, The Nest Golf Club, Lake Simcoe Access Across The Street, & A Short Drive To Barrie & All Amenities Including Costco, Restaurants, Schools, Hwy 400, & Yonge (id:59911)
RE/MAX Hallmark Chay Realty
30 Burleigh Mews
Vaughan, Ontario
~ Assignment Sale! Opportunity knocks with 30 Burleigh Mews at Rosepark Townhomes! ~ Come join the most anticipated brand new community in Thornhill! Quiet enclave, no road with cars passing by in front of this unit like the others, green space/park at your door. This 'park view' townhome features 3+1 bedrooms, 3 bathrooms, 2164 sq. ft. of luxurious living space, a chef's kitchen with Bosch appliances, and much more! Oversized rooftop terrace gives you the perfect outdoor space to enjoy, and the large second floor den gives you the perfect home office space. Located in the desired quiet and family friendly 'Rosedale North' area! Two car secure underground parking! This home has so much to offer! Walking distance to top rated schools, shopping, HWY 7/407, parks, Promenade Mall, public transit, and more. *Live this summer in a new modern townhome, act fast with quick occupancy!* Don't let this one slip away! (id:59911)
Sutton Group-Admiral Realty Inc.
61 Mac Campbell Way
Bradford West Gwillimbury, Ontario
Welcome to this stunning, newly built (2023) two-story detached home, boasting over 3,000 sq. ft. of luxurious living space. With 5+1 bedrooms and 4 bathrooms, this home offers ample room for families of all sizes. The main level features an office that can double as a sixth bedroom, perfect for guests or a private workspace. The open-concept design showcases smooth ceilings and rich hardwood floors throughout, adding a modern and elegant touch to every room. The chef-inspired kitchen is equipped with premium finishes, seamlessly flowing into a spacious family room ideal for entertaining. The primary suite is a true retreat, featuring a walk-in closet and a spa-like five-piece ensuite. 4 additional bedrooms also boast a semi- ensuite, adding convenience and comfort. The second-floor laundry room provides ease for busy households. The home includes a two-car garage with no sidewalk, ensuring additional parking and curb appeal. An unfinished basement offers endless potential to create your dream space. **EXTRAS** Rough-in Central Vacuum System (id:59911)
Century 21 Leading Edge Realty Inc.
Upper - 901 Brimorton Drive
Toronto, Ontario
Open Concept Bungalow In The Heart Of Woburn Area. 2 Parking in total including 1 Garage Parking. This Home Offers 3 Spacious Bedrooms With Vaulted Ceilings On The Main Level. Open concept living & Walk-Out To Backyard With An Oversized Deck - Great For Entertaining And Relaxing. Less Than One Minute Walking Distance To Ttc, Near Highway 401, Plazas, Schools, And More! (id:59911)
RE/MAX Hallmark Realty Ltd.
Unit 2 - 70 Courton Drive
Toronto, Ontario
Two Bedroom Basement Apartment In High Demand Wexford Community. Located On A Quiet Street. Great Location, Closer To Transit, Shopping, School, Restaurants. Minutes Drive To Hwy 401 & Don Valley Pkwy. Schools, Public Transit, Walking Distance To Plaza. One Car Driveway Parking Included. With Separate Entrance Is Convenient To All The Amenities You'll Ever Need: Grocery, Pharmacy, Wal-Mart, Lowes. (id:59911)
Tron Realty Inc.
