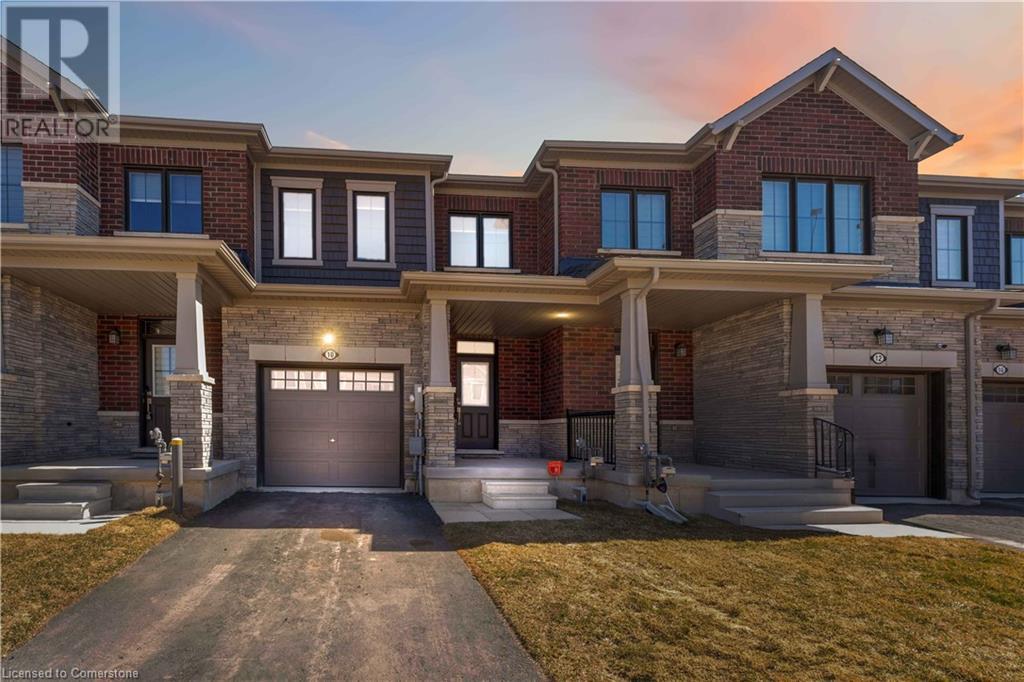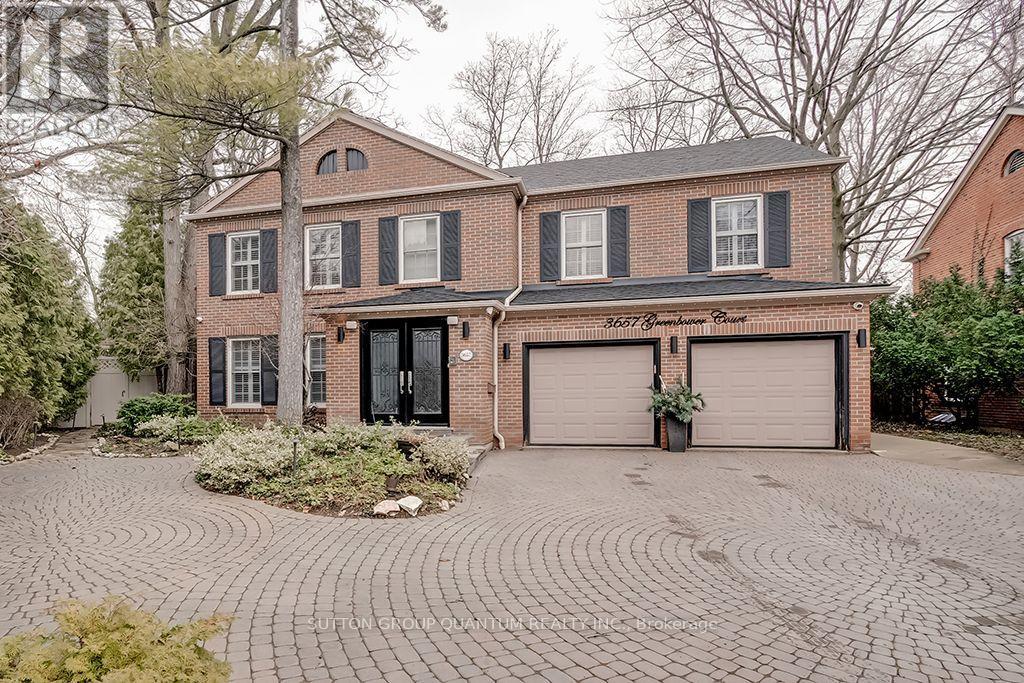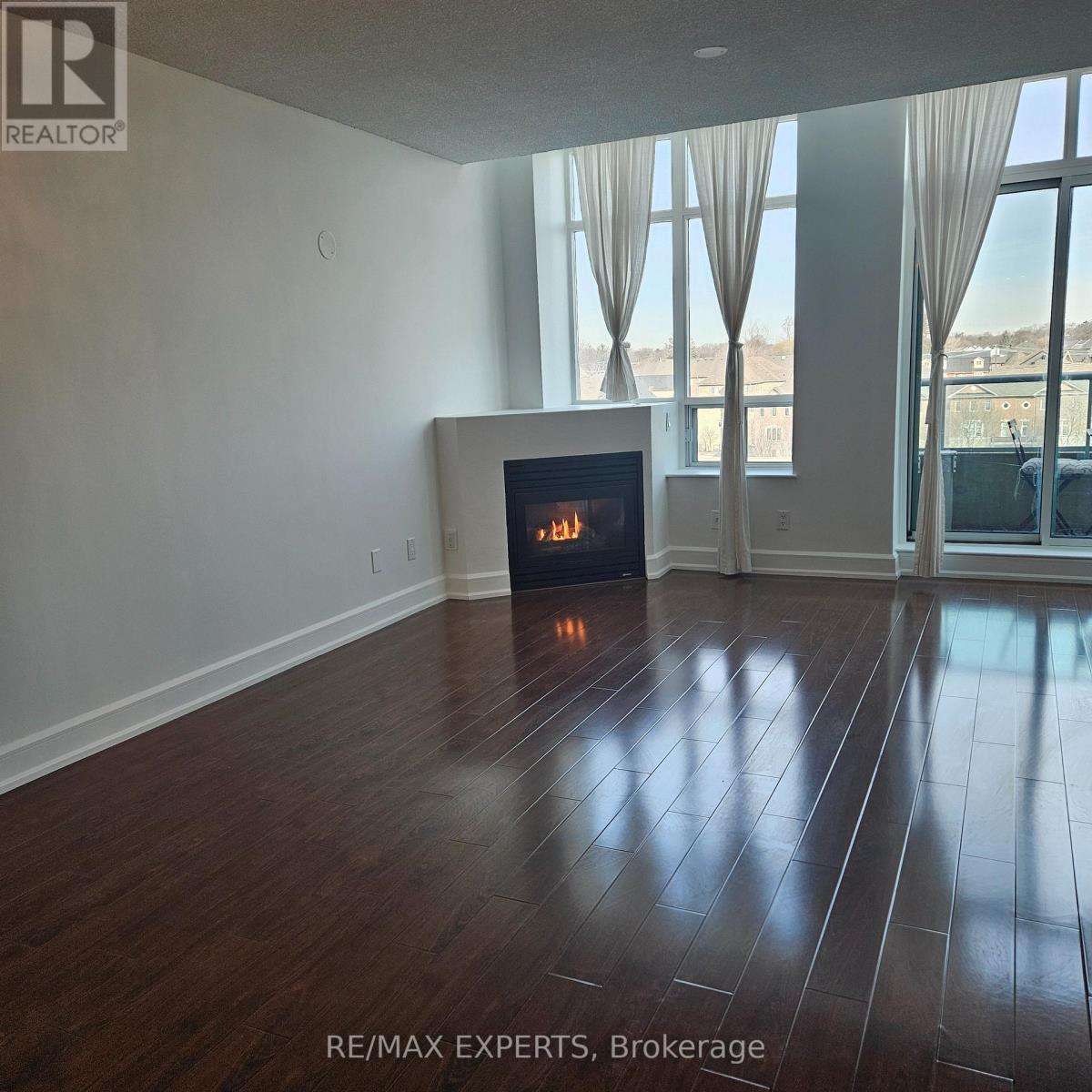Bsmt - 30 Levendale Court
Brampton, Ontario
An absolutely Gorgeous Finished Basement with separate entrance from the back. Located in the quiet L6P desirable community, close to all amenities, highways 427 /401,mins to schools Spacious 2 bedroom closet, close to transit /Plaza. No Smoking!!No Pets .Quiet Tenants only (id:59911)
Century 21 Premium Realty
14 Albion Crescent
Brampton, Ontario
Welcome To 14 Albion Cres A Fully Renovated Bungalow With Legal Basement, Offers Style And Function! Features a Bright Open-Concept Kitchen And Living Area, A Rare 3-Piece Ensuite In The Primary Bedroom, Large Windows Offering Natural Light Along With Pot Lights Throughout. Updates Include Windows And Furnace (3 Yrs), Roof (5 Yrs). The Finished Basement Offers 2 Bedrooms, A Rec Room, And A Separate Entrance. Outside, Enjoy A Spacious Backyard With A Beautiful Inground Pool with New Pool Liner (3 Yrs). A Turnkey Property With So Much To Offer! (id:59911)
Royal LePage Porritt Real Estate
206 - 215 Veterans Drive
Brampton, Ontario
1 year new, spacious, 1 bedroom plus den (can be used as a bedroom) condo suite available on June 1, 2025. Unobstructed east exposure with plenty of sunlight and a ravine view. Open concept kitchen with quartz counter top, stainless steel appliances. 11 ft ceiling with floor to ceiling windows. Bedroom with a spacious walk-in closet. Include 1 underground parking and 1 locker. Close to transit, Mount Pleasant GO station. Shopping center, supermarket, restaurants, banks, right at the door step. (id:59911)
Homelife Landmark Realty Inc.
10 Lemon Avenue
Thorold, Ontario
Welcome to 10 Lemon Avenue, a spacious townhome located in the heart of Thorold. This beautiful 3-bedroom, 3-bathroom home boasts a thoughtfully designed open-concept layout, perfect for modern living. As you enter, you are welcomed by a bright and inviting foyer, setting the tone for the rest of the home. The main floor is designed to maximize space and light, with stunning flooring that flows seamlessly through the living and dining areas. Large windows allow natural light to flood the space, making it feel airy and bright. The chef-inspired kitchen is the heart of the home, featuring stainless steel appliances, a central island, ample cabinet storage, and a pantry. Whether you're cooking for family or hosting guests, the kitchen is both functional and stylish. The adjacent dining area is ideal for family meals or dinner parties, and the open concept ensures you're always part of the conversation. On the main floor, you'll also find a convenient powder room, adding extra comfort and practicality. The built-in garage, accessible from inside the home, offers additional storage and ease of entry. Completely Separate Driveway like a Detached Property. Upstairs, the large primary bedroom serves as a private retreat, complete with a 4-piece ensuite bathroom and a generous walk-in closet. Two additional spacious bedrooms, each with ample closet space, share a well-designed 4-piece bathroom. The upper floor also houses the laundry area, and the full, unspoiled basement offers potential for customization. The home is equipped with stylish zebra blinds throughout, providing both privacy and light control. Ideally located, 10 Lemon Avenue is close to Seaway Mall, Mel Swart Lake Gibson Conservation Park, and local schools. With quick access to Highway 406, commuting to St. Catharine or Niagara Falls is easy. 10 Minutes to Brock University! Don't miss the chance to make this exceptional property your new home. (id:59911)
Royal Canadian Realty
3657 Greenbower Court
Mississauga, Ontario
TRULY OUTSTANDING CURB APPEAL!!! THIS HOME IS SITUATED ON A MOST SOUGHT AFTER SECLUDED COURT IN ONE OF MISSISSAUGAS MOST COVETED NEIGHBOURHOODS. THIS FAMILY/EXECUTIVE HOME CONSISTING OF 3487 SQUARE FEET (AS PER MPAC) IS BEING OFFERED FOR SALE FOR THE FIRST TIME BY THE ORIGINAL OWNERS. THIS IS AN IRREGULAR PROPERTY 46.40FT FRONTAGE, 114.34FT SOUTH, 161.65 FT NORTH AND 128.67 FT ACCROSS THE REAR. THIS IS TRULY A REMARKABLE OFFERING WITH A VERY FUNCTIONAL MAIN FLOOR WITH A DEN OR OFFICE, SEPARATE FORMAL DINING ROOM, OPEN CONCEPT DOWNSVIEW KITCHEN WITH STAINLESS STEEL APPLIANCES COMMERCIAL RESTAURANT GARLAND RANGE AND COOKTOP, CENTRE ISLAND (9FT BY 3FT). KITCHEN OVERLOOKS FAMILY ROOM WITH WET BAR, FLOOR TO CEILING STONE FIREPLACE (GAS), BUILT IN OAK BOOKCASES, WALK OUT TO DECK AND SOLARIUM (20FT BY 17FT). PICTURESQUE VIEWS OR LANDSCAPING IN BOTH FRONT YARD AND REAR YARD SETTING. EXTREMELY PRIVATE REAR YARD SETTING FEATURES STREAM, POND AND WATERFALL AND EXTENSIVE DECKING. IDEAL FOR ENTERTAINING YOUR FAMILY AND GUESTS OR FOR QUIET ENJOYMENT!! (id:59911)
Sutton Group Quantum Realty Inc.
10 - 140 Berry Road
Toronto, Ontario
""New Comers Welcomed"" One Surface Parking Spot and One Locker. Bright and Spacious! Renovated Two Bedroom Suite with Balcony in a Boutique "Low Rise Rental Building". Nestled in a Well Landscaped Property. Close to the Humber River with Recreational Trails to Walk/Bike. Bus Stop at Front Door. Easy Access to all Major Highways. Tenants Pay Own Hydr0! One Surface Parking and One Locker Included in the Lease. Shows 10+++. (id:59911)
Homelife/response Realty Inc.
2156 Country Club Drive
Burlington, Ontario
Prepare to fall in love with this breathtaking bungalow in the coveted Millcroft community! Bathed in natural light, this 1,950+ sq ft (MPAC) masterpiece offers an open-concept layout that feels both grand and inviting, complemented by a fully finished basement, that's perfect for entertaining. The heart of the home is a gourmet, family-sized kitchen, complete with high-end appliances, a sunny breakfast area, with a walk-out to a charming deck. Step outside to your private backyard oasis, featuring multiple seating areas, a built-in BBQ with gas hookup, and a irrigation system and shed. The spacious family room, with its soaring ceilings and cozy fireplace, flows seamlessly into a separate living/den and elegant dining room, creating a perfect blend of comfort and sophistication. Convenience abounds with a main-level laundry room that opens to a double-car garage. Retreat to the expansive primary bedroom, a serene haven with a renovated 4-piece ensuite boasting a sleek glass shower and a walk-in closet. A second bedroom enjoys semi-ensuite access to another 4-piece bath. Skylights and abundant windows flood the home with light, enhancing its warm, welcoming vibe. The lower level is a dream, featuring a recreation room with a second fireplace, two additional bedrooms, a games room, ample storage, and a 3-piece bath. Nestled in the vibrant Millcroft community, close to shopping, restaurants, schools, Millcroft Golf, highways, and parks. (id:59911)
Right At Home Realty Brokerage
848 Bishop Court
Milton, Ontario
Absolutely Stunning! Nestled on a large pie-shaped lot on a quiet court, this lovely 2-storey home (expanded in 2010) is a masterpiece of elegance and comfort. Flooded with natural light, this 2,350+ sq ft (MPAC) above ground gem, comes paired with a fully finished basement that's perfect for creating lasting memories. A gorgeous, updated kitchen featuring a breakfast bar, sleek stainless steel appliances, and a breakfast area. The spacious family room, complete with a gas fireplace and custom built-ins, opens to a charming patio overlooking your private backyard oasis. Enjoy multiple seating areas, a soothing waterfall, and a handy shed, your personal retreat for relaxation or entertaining. Host unforgettable dinners in the grand dining room, adorned with a coffered ceiling and ambient lighting. The insulated oversized double garage offers power, a storage loft, and ample parking for all your needs. Upstairs, the expansive primary bedroom is a sanctuary, featuring a renovated 4-piece ensuite with a glass shower, luxurious soaker tub, and his-and-her closets. Three additional spacious bedrooms with double closets provide plenty of space for family or guests. A convenient upper-level laundry room adds everyday ease. The fully finished basement is a showstopper, offering a recreation/games room, kitchen, office/den, abundant storage, and a modern 3-piece bath! Ideal for extended family or fun-filled gatherings. Located in the vibrant Dorset Park community, you're moments away from the library, visual arts centre, shopping, restaurants, schools, transit (GO), highways, and lush parks. Come take a look for yourself!! (id:59911)
Right At Home Realty Brokerage
1770 Albion Road Unit# 37
Toronto, Ontario
Prime Commercial Office Unit for Sale! Exceptional opportunity to own a finished commercial office unit in a high-visibility plaza at a prime location (Albion & Hwy 27). Property Features: Ground-floor unit with excellent exposure Office zoning Ideal for professional use 6 private offices + Reception area Kitchenette & Washroom included Ample parking for staff & clients Close to TTC, Tim Hortons, Restaurants, and residential area. (id:59911)
Sutton Group Realty Experts Inc
426 - 200 Manitoba Street
Toronto, Ontario
Look No Further! This Freshly Painted, Spacious 2 Storey Loft With 17 Foot Ceilings In Highly Sought After Mystic Pointe Boasts Over 900 Sq.Ft. The Large Open Concept Main Level Is Ideal For Entertaining With Breakfast Bar and Eat-In Kitchen. Featuring A Rarely Offered Gas Fireplace And Soaring 2 Storey Windows With Walk-Out To Balcony. Floating Staircase Leads To 2nd Floor Primary Bedroom With 4pc Ensuite and WalkIn Closet. The Second Bedroom has a Double Closet. Excellent Amenities Include Rooftop Terrace With BBQs, Party Room, Games Room, Gym, Squash Court, Sauna, Security. Seventh Floor is Rooftop BBQs With Sitting Area as well as Other Amenities. Squash Court is on P2. Close To The New 12-Acre Grand Ave Park, Martin Goodman Trail, Waterfront, Metro Grocery Store, Starbucks, Restaurants, Shops, Highways And So Much More! (id:59911)
RE/MAX Experts
217 - 245 Dalesford Road
Toronto, Ontario
Brand New Wide Plank Laminate Floors Throughout (see photos)!! Your Dream Home Suite Home In The Highly Sought-After Boutique Building, Known For It's Peaceful And Convenient Location!! They Don't Make Them Like This Anymore - Enjoy Comfort In This Generously Sized 1-Bedroom Suite! This Spacious 1-Bedroom, 1-Bath Suite Is Well Flowed With An Open Concept Of Living & Dining Space, Also Room For A Desk For Work From Home Opportunities. Step Inside To Discover A Bright And Airy Atmosphere, Enhanced By Soaring 9-Foot Ceilings And Pot Lights Throughout. The Recently Painted Interiors Exude A Fresh And Modern Vibe. The Updated Kitchen Features A Charming Breakfast Bar, Elegant Granite Countertops, Stainless Steel Appliances And Sleek White Modern Cabinetry, All Complemented By Pot Lights That Create A Warm Ambiance. Relax In The Large Bedroom, Featuring Oversized Windows That Fill The Space With Natural Light, Along With Generous Closet Space For All Your Storage Needs. Nestled In An Upscale Neighborhood At The End Of A Peaceful Cul-De-Sac, This Home Is Perfect For Those Seeking Tranquility While Remaining Close To Essential Amenities. Enjoy An Easy Walk To The GO Station, Local Trails, Parks, And Nearby Costco, All While Being Just Minutes From The Vibrant Humber Bay Shores Community. This Is An Incredible Investment Opportunity, Especially With The Many Development Changes Coming To The Neighbourhood. Don't Miss Your Chance To Own This Exceptional Suite In A Coveted Building. Schedule A Viewing Today And Experience The Perfect Blend Of Comfort, Convenience, And Style At 245 Dalesford Road! With Included Parking And A Locker, Convenience Is At Your Fingertips. (id:59911)
Exp Realty
1/1a - 1528 Dundas Street W
Mississauga, Ontario
Prime Commercial Space at 1528 Dundas St West, Mississauga. Bring your business to this high-visibility location in the heart of Mississauga! Currently a pre-construction sales office, this versatile space offers a functional layout and excellent exposure to vehicle traffic in an affluent neighborhood. Situated near University of Toronto Mississauga, public transit, major roadways, and beautiful Erindale Park, this location provides exceptional accessibility for both customers and staff. Historically home to a mortgage brokerage and a print/copy shop, this unit is ideally suited for a variety of uses, including retail, office, government, medical, legal, chiropractic, health clinics, dry cleaner depot, pharmacy, and more. Located next to a busy dental clinic, this is a fantastic opportunity to establish your business in a thriving commercial area. (id:59911)
Homelife Excelsior Realty Inc.











