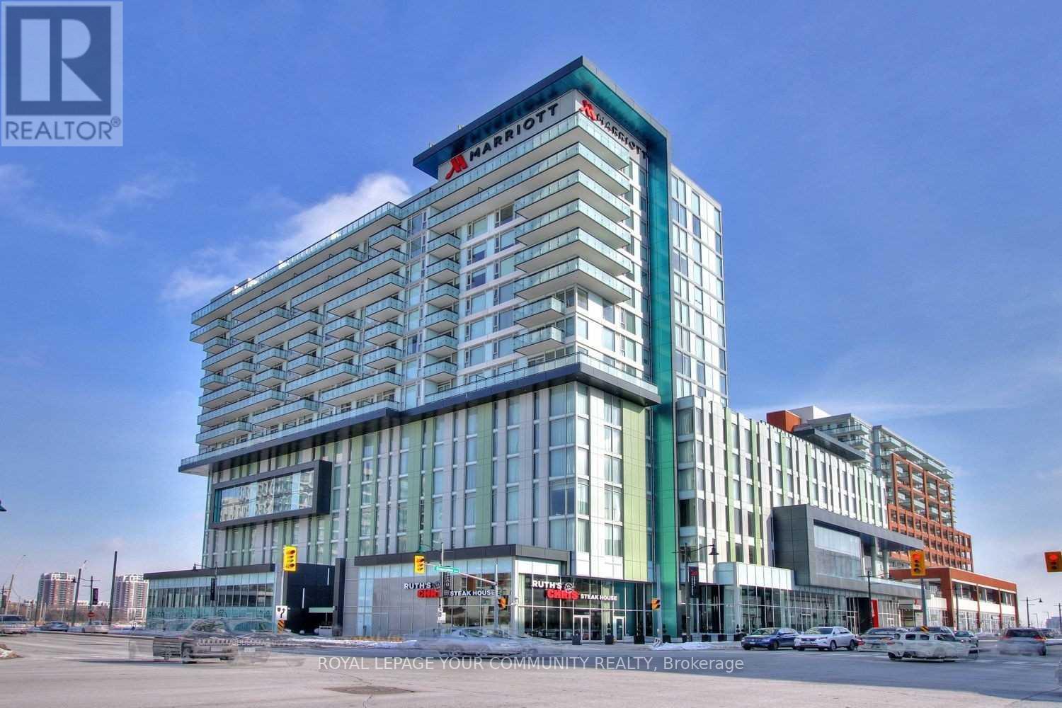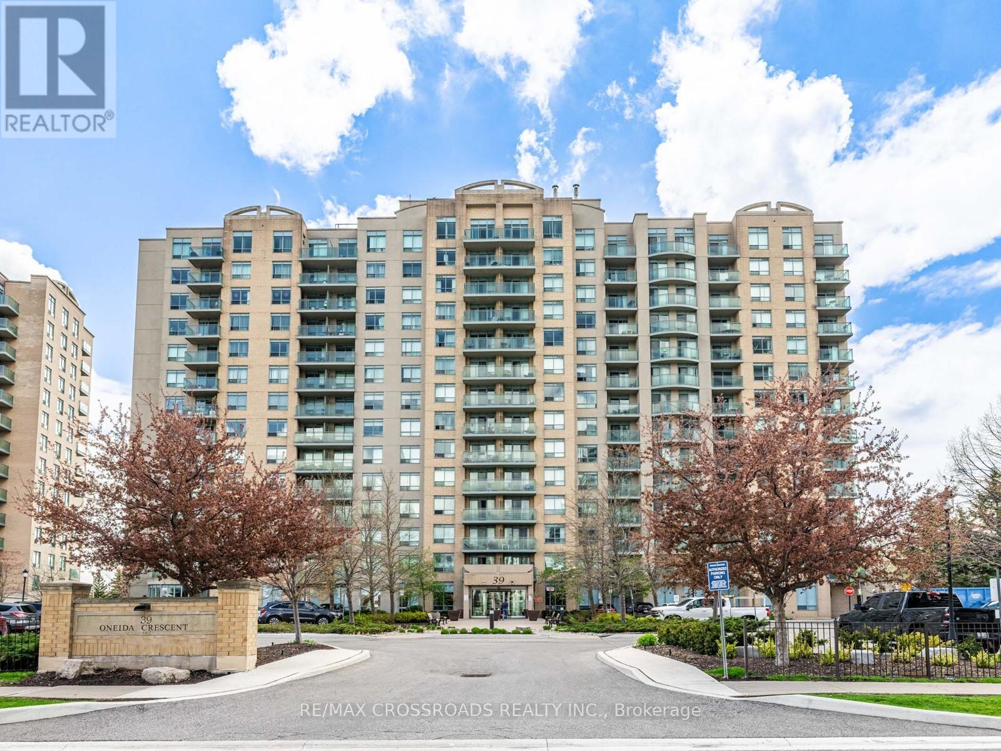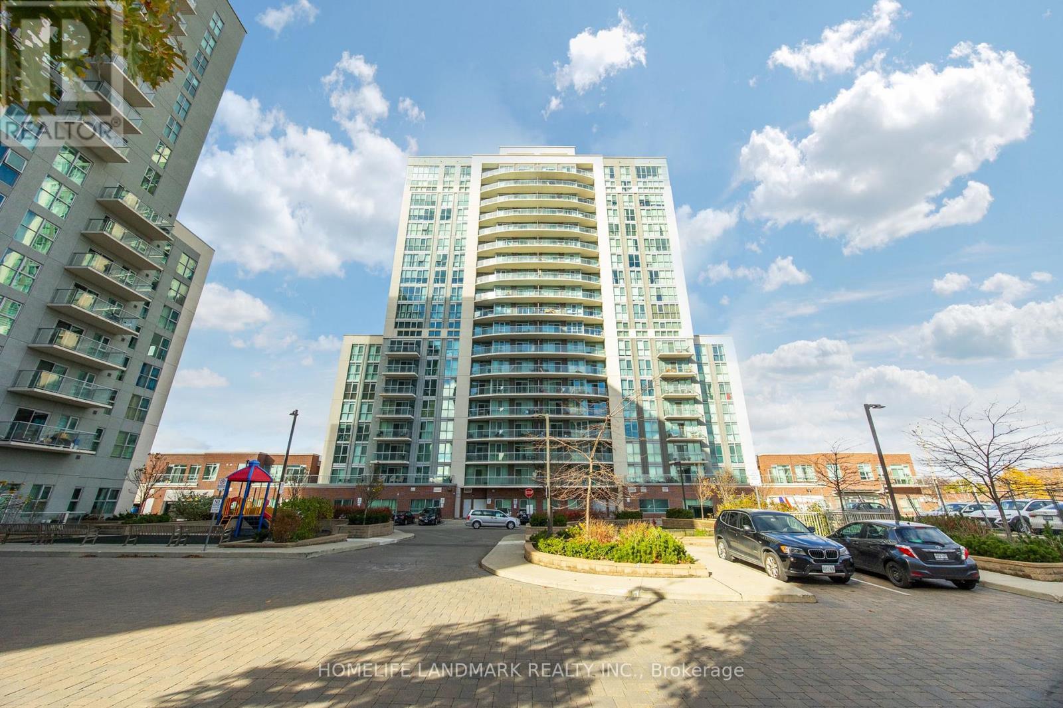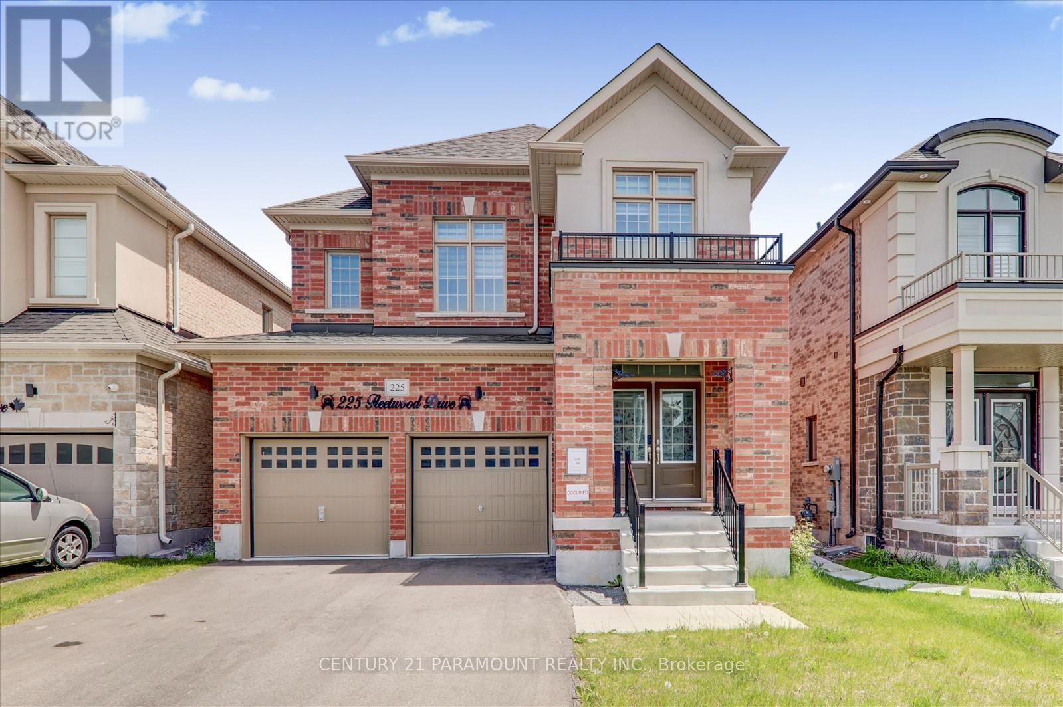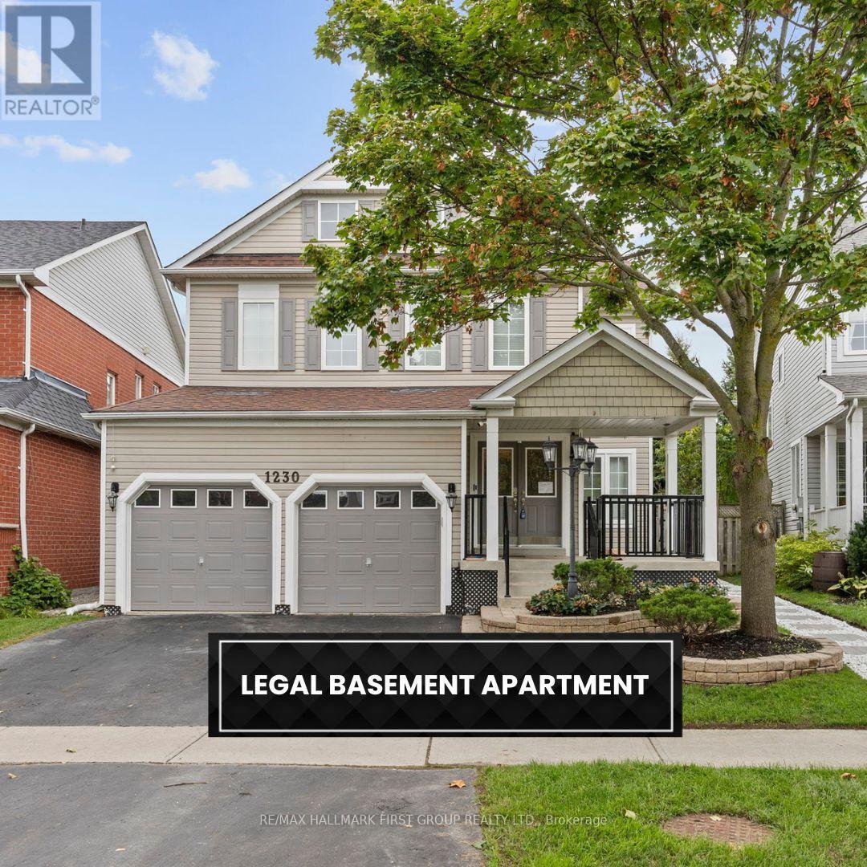10 - 3575 Fourteenth Avenue
Markham, Ontario
Great location close to Warden and 14th Ave. Close to highways 404 and 407. There are 3 privates and an open area at the back of the unit for storage. Small kitchenette. Easy to show with lockbox. (id:59911)
Royal LePage Your Community Realty
12273 Yonge Street
Richmond Hill, Ontario
Welcome To Puppy Play Time! Richmond Hill's Only Licensed Boarding, Daycare, & Grooming Facility With 200 Clients Already Frequenting & Room For More! Nestled In Prime Location Off Of Yonge Street & Across The Street From Farm Boy, LCBO, Parks, Golf Courses, Schools, & More, This Business Has Loads Of Potential For Those Looking For A New Investment! 2,262 SqFt Of Total Available Space Used For All Puppy Necessities Plus A Double Car Detached Garage For Additional Storage. $5,000 / Month Lease For Building From Current Building Owner Including TMI. Monthly Operating Costs - $200.00 / Month Insurance. Phone, Internet, Gas, & Hydro - $400.00 / Month. 1 Full Time Employee & 2 Co-Op Students To Assist. Open 5 Days A Week From Monday - Friday 7am - 7pm. Corporation Purchase Includes Website, All Assets Including Equipment & Lease Hold Improvements. Sign Available For Purchase To Increase Drive-Through Traffic 7Ft Tall & 4Ft Wide! Perfect Opportunity To Own A Growing Business With Tons Of Potential To Increase Revenue All Around! (id:59911)
RE/MAX Hallmark Chay Realty
117 Willis Road
Vaughan, Ontario
Beautifully Renovated & Super Spacious 3 Bedroom Detached Bungalow Located In Demand Neighbourhood And Situated On A 60' x 135' Lot!! With Close To 3,800 S/F Of Living Space, This Charming Home Features Family-Sized Living & Dining Areas, Kitchen With Granite Counters & Stainless Steel Appliances, Primary Bedroom W/ Ensuite, Separate Entrance To Fully Finished Basement & Much More! Close To Highways, Transit, Parks & Schools. This One Will Not Disappoint!!! (id:59911)
RE/MAX West Realty Inc.
3967 Guest Road
Innisfil, Ontario
UNLIIMITED POTENTIAL!!! Welcome to 3967 Guest Road, Innisfil, an exclusive custom-built bungaloft just a FEW minute walk TO the tranquil shores of Lake Simcoe. Offering nearly 6,000 sq ft of living space, this beautifully crafted home features 5 spacious bedrooms and 3 upgraded bathrooms in the main house in addition to the 2 bedroom coach home with full kitchen living room and bathroom perfect for a in-law suite, rental unit or man cave, perfectly designed for comfort and entertaining. The gourmet kitchen is a chefs dream with granite countertops, a farmhouse sink, Thermador gas stove, Electrolux fridge, pot filler, and butcher block island. Inside, the home impresses with soaring 10-footceilings, walnut hardwood flooring, large sun-filled windows, and a cozy wood-burning fireplace in the main floor primary suite complete with a luxurious ensuite and French doors opening to the backyard and hot tub complete with outdoor fire place. The open-concept living room boasts vaulted ceilings, skylights, built-in speakers, and a double-sided fireplace, while the main-level rec room offers a pool table, gas fireplace, and walkout access. Step outside to a private backyard oasis with a large deck, sunken hot tub, gazebo, firepit, and irrigated gardens ideal for relaxation and gatherings. One of the most unique features is the oversized 6-car tandem garage with in-floor heating, 3 hoists, that is the handyman or car enthusiasts dream complete with a fully equipped legal 2-bedroom apartment above perfect for guests, extended family, or rental income. There are too many upgrades to list!!!!! Located close to Friday Harbour, golf, and just minutes to Highway 400, this property is a rare blend of luxury, space, and unbeatable location. (id:59911)
RE/MAX West Realty Inc.
466 Church Street
Markham, Ontario
Rare end-unit townhouse in the sought after Cornell with over 31 frontage and a large back yard! Over 1830 sqft of bright, open living space featuring premium white oak engineered hardwood, upgraded pot lights, and designer light fixtures. Beautifully updated kitchen with quartz counters, and matching backsplash + modern cabinetry. Rarely available double-car garage adds convenience and value. Perfectly situated near parks, schools, shopping and highway 407. Move-in ready don't miss this opportunity! (id:59911)
Royal LePage Signature Realty
814 - 8081 Birchmount Road
Markham, Ontario
This beautiful 1149 sq ft 2 bed + den, 2.5 bath condo offers a one-of-a-kind layout with a massive private terrace, large bedrooms, full-sized laundry, and high ceilings. The den was upgraded with French doors to function perfectly as a third bedroom or private office. Bright and spacious with modern finishes throughout, the unit can remain fully or partially furnished to suit your needs. Enjoy access to luxury amenities shared with the Marriott Hotel including concierge, fitness centres, indoor pool, hot tub, party rooms, and car wash. Located in the heart of Downtown Markham, you're steps from dining, shops, VIP Cineplex, trails, top schools, and have quick access to GO Transit, Hwy 407 and 404. (id:59911)
Royal LePage Your Community Realty
605 - 39 Oneida Crescent
Richmond Hill, Ontario
Don't Miss Out***Seller will cover 6 months maintenance fee. Well maintained Unit, Bright & Spacious 2Bedrooms Condo Unit Located In The Heart of Richmond Hill. Prime Location, Steps to Yonge St. , Close to Public Transit, Go Station, Schools, Shopping Centre. Parks and Restaurants. Large Bedroom, Open Concept Living Room with Walkout to Balcony. Move In Ready! One Parking Spot, One Locker. Spacious Visitor Parking Spots, Building Amenities and Free Rogers service. Easy Access to Highway 7, Highway 404 & 407, Transit & Much More! (id:59911)
RE/MAX Crossroads Realty Inc.
5154 Aurora Road
Whitchurch-Stouffville, Ontario
Almost 1/2 ACRE on Aurora Road, 69 x 305 ft HUGE LOT. Multi potential property: opportunity for Future Development, continue as current Investment, or ideal for First Time Buyer to simply move in and enjoy the idyllic setting. Property is located within the Ballantrae Secondary Official Plan. This means the property has Excellent potential for Future Development. Currently Tenanted with AAA Tenant. Collect rent immediately ~ Great Investment Property. The existing house features newer bathrooms, open concept kitchen, pot lights, vaulted ceiling main floor laundry and fully finished basement with 2 additional bedrooms. Garage is converted into the primary bedroom complete with walk-in closet and 3-piece ensuite bathroom with large shower ~can easily be converted back into a garage if needed. Huge driveway ~ can accommodate multiple vehicles. Don't Miss This Steal of a Deal! (id:59911)
Royal LePage Your Community Realty
39 Lamay Crescent
Toronto, Ontario
Beautiful Corner Lot detached Home with 3+1 Bedrooms, 4 Washrooms and No Sidewalk Home In A Great Neighborhood of Scarborough. Big Kitchen with Breakfast Area. Separate Dining Area With Walk Out To yard. Finished basement With Living, bedroom and Full Bath. Driveway park 4 cars. Super sized family room with brick fireplace. Conveniently located minutes from the HWY 401, steps to TTC. Schools, Park, Toronto Zoo Parks, Shopping & Transportation. (id:59911)
Homelife Maple Leaf Realty Ltd.
Ph04 - 1328 Birchmount Road
Toronto, Ontario
Experience Limitless Living in a Stunning Penthouse Suite! This sun-soaked, open-concept penthouse offers breathtaking views, soaring 9-foot ceilings, and luxurious finishes throughout. The modern kitchen boasts beautiful granite countertops, seamlessly flowing into a spacious living area with sleek laminate wood flooring. Relax in the elegant bathroom, and enjoy the convenience of an in-suite washer and dryer. A versatile, large den provides additional space for work or leisure. Prime location with easy access to highways, parks, community center, and library all within walking distance. Enjoy seamless public transit right at your doorstep. The building amenities include a spacious terrace with BBQ area, indoor pool, party and billiards rooms, and 24-hour concierge service. AC and heat included. AAA Tenants only. No pets. No smokers. Heat, AC, and 1 parking available. (id:59911)
Homelife Landmark Realty Inc.
24 Philips Road
Whitby, Ontario
This is the one! If you're dreaming of country living without sacrificing city convenience, your search ends here. This charming 4-bedroom, 2-bathroom two-storey home is nestled on nearly an acre of land and offers the perfect blend of privacy, space, and location. Step into a sun-filled living room with gleaming hardwood floors and a large picture window that brings the outdoors in. The space flows seamlessly into a dining room with peaceful backyard views, ideal for hosting family meals or quiet dinners. The country-style kitchen features a bar seating area and overlooks the expansive yard perfect for enjoying your morning coffee or keeping an eye on the kids. Unwind in the separate cozy family room, complete with a fireplace, hardwood floors, and walk-out access to your backyard oasis. Whether you're entertaining guests or enjoying quiet nights in, this home has room for it all. The double-car garage with interior access adds both practicality and convenience, and there's plenty of room for multiple vehicles in the driveway. You'll also find a separate barn with electrical and an additional well, making it an ideal space for a workshop, hobby area, or extra storage. Just across the street, you'll find a park with a basketball court, and right next door is the Heber Down Conservation Area with trails waiting to be explored. The location couldn't be better, only five minutes from the 407 and 412, ten minutes from the 401, and just seven minutes from the brand-new Community Centre packed with recreation and activities. You're also close to shopping, schools, and the site of the future hospital. This is the perfect home for a growing family that wants space, nature, and the convenience of nearby amenities. Click on Multimedia for video, aerial views, floorplans, and photos. (id:59911)
Royal LePage Terrequity Realty
8 - 4915 Steeles Avenue E
Toronto, Ontario
Well-Established, Profitable, and Turnkey Franchise for Sale! This popular Korean fried chicken franchise features an easy-to-operate system requiring minimal staffing, with steadily growing sales and increasing popularity among customers. Fully renovated with a modern design and equipped with high-quality equipment. Located in a high-traffic retail plaza with excellent neighbouring businesses and residential areas. Plenty of surface parking available for customers. Includes all equipment and fixtures, with franchise support and training provided by the seller. Rent: $4,650 (TMI & HST included). 3.5 + 5-year lease terms. The business can also be sold without the franchise if the buyer prefers. **EXTRAS** Rent: $4,650 (TMI & HST included). 3.5 + 5 year lease term. The business can be sold without the franchise if the buyer prefers. (id:59911)
Home Standards Brickstone Realty
Main - 40 Waterfield Drive
Toronto, Ontario
Bright and Spacious Main Floor Of A Detached Bungalow Including Massive Back Yard, Front Yard, Shed And 3 Car Parking! This Updated Home Features a a Large Kitchen with Granite Countertops, Stainless Steel Appliances and Plenty of Cabinets for Storage, a Generous Sized Living Room With a Bay Window, a Family-Sized Dining Room, 3 Bedrooms, a 4 Pc Washroom With Window and Linen Storage. Hardwood Floors, Crown Mouldings and Pot Lights Throughout! Newer Windows and New Roof Provide Efficient Temperatures All Year Long. Located in The Convenient, Desirable Bendale Community Near Great Public & Catholic Schools, Centennial College, Several Parks, including Thompson Memorial Park & Midland Park, Scarborough Town Centre, Grocery Stores, Shops, Dining and Cafes! Near TTC, Highway 401, and all Major Conveniences. (id:59911)
Royal LePage Signature Realty
560 Steeple Hill
Pickering, Ontario
Very Bright & Spacious Layout Home in Prime Location. Well maintained house with 4 Bedrooms, 3 Bath. W/O to large deck through breakfast area. Kitchen with Granite Countertop and Stainless Steel Appliances. Separate Entrance to basement with 2 Bedrooms, Kitchen, Washroom and Separate Laundry. Great Neighborhood And An Easy Access Location To All Amenities, Shoppings, Restaurants, Schools. Short Walk To Nearby Neighborhood Children's Park. Few Minutes To 401. (id:59911)
Century 21 Innovative Realty Inc.
12 Driscoll Drive
Ajax, Ontario
Absolutely Stunning John Boddy Executive Home - The Bristol Model - Located in highly desirable Eagle Glen Community. 3000sqft of exceptional quality & finishes. This home has been meticulously maintained from top to bottom by the original owners. Features gourmet kitchen with built-in S/S appliances, custom cabinetry, island, granite counters, grandeur foyer, open concept layout, and elegant staircase with massive skylight. Hardwood floors and pot lights throughout. 4 large bedrooms and 3 full washrooms on 2nd FL. Large primary bedroom boasts custom 5pc Ensuite with walk-in closet. Beautifully landscaped yard with interlocked driveway &amazing backyard made for entertaining. Walking distance to French & Public schools. Close to401/407. Don't miss this one!! (id:59911)
Homelife/champions Realty Inc.
885 Baylawn Drive
Pickering, Ontario
Offers anytime!! Check out the Video Tour of this Executive Retreat! Welcome to the pinnacle of luxury living perfectly positioned on a premium street, backing onto the tranquil protected Baylawn Drive Ravine. This distinguished residence offers an unparalleled blend of elegance, comfort, and natural serenity, designed for those who appreciate fine craftsmanship and refined living. Step into your private sanctuary, where a heated inground pool with a built-in hot tub is nestled among lush trees, accompanied by the soothing sounds of nature. The breathtaking ravine views provide the perfect backdrop for relaxation after a demanding day. From the moment you enter, the grand floating staircase sets the tone for this meticulously designed home. The open-concept layout is both inviting and functional, with formal living and dining areas that offer the perfect setting for hosting executive gatherings.The gourmet chef's kitchen overlooks the ravine and features high-end appliances, custom cabinetry with new Quartz counters (2025) and a walkout to a private balcony ideal for morning coffee or evening cocktails. The Primary bedroom is complemented by a brand new ensuite with soaker tub, seamless glass walk-in shower and double vanity. The executive main floor office is located away from the hustle of the household and could be a sixth bedroom. The lower level has a finished walkout basement designed for both entertainment and extended living. This space is perfect for movie nights, billiards, or quiet relaxation. Additionally, it offers a spa room with a sauna, full bathroom and yoga area plus a room overlooking the forest perfect for a second office or extra bedroom. (id:59911)
RE/MAX Rouge River Realty Ltd.
1620 Mcbrady Crescent
Pickering, Ontario
This stunning 2-storey detached home offers the perfect blend of comfort, space, and potential. Featuring 4+2 bedrooms and a fully finished in-law suite with a separate entrance, it's ideal for multi-generational living or as an excellent rental opportunity. Nestled in a peaceful, green neighborhood, the home is just minutes from grocery stores, restaurants, and a beautiful conservation area, making everyday living both convenient and enjoyable. Families will appreciate the proximity to two highly rated schools, adding long-term value and peace of mind. Inside, you'll find a bright and spacious layout with a massive family room perfect for entertaining or relaxing. Step outside to a large deck and a big backyard-ideal for summer barbecues, family gatherings, or simply enjoying the outdoors. Whether you're starting a family, upsizing, or looking for an income-generating property, this home has it all. Don't miss your chance to own a home that truly checks every box. (id:59911)
Homelife/miracle Realty Ltd
23 Alanbury Crescent
Toronto, Ontario
Welcome to the newly renovated and upgraded home nestled near Markham & Lawrence. This 3+2 Bedroom home boosts aesthetically pleasing finishes from top to bottom. Carpet free, Vinyl flooring, Quartz Countertops, Large Porcelain Tiles & Neutral Paint throughout the home. Enjoy the overside backyard and zen out in the basement with in ceiling speakers & electric fireplace. 3min drive to Cedarbrook PS and Cedarbrae Collegiate, 6min drive to Eglinton GO & plenty of restaurants, shops, libraries & entertainment. Option to rent basement or main level separately, please check other listings. (id:59911)
RE/MAX Metropolis Realty
225 Fleetwood Drive
Oshawa, Ontario
Welcome to this beautiful Treasure Hill Detached home! It offers a contemporary design with spacious layout. Featuring 4 bedrooms and 4 bathrooms, Primary bedroom with his/her walk-in closet and ensuite bathroom, also provides plenty of room for comfortable living. This remarkable home is close to Durham college & Ontario Tech University, Hwy 401, Elementary School, No Frills, Freshco, Dollarama, Tim's, Transit and much more. **EXTRAS** S/S Fridge, S/S Stove, S/S Dishwasher, Washer/Dryer, Central AC Zebra Blinds & All Light Fixtures. Hot Water Tank Is Rental. (id:59911)
Century 21 Paramount Realty Inc.
810 - 3233 Eglinton Avenue E
Toronto, Ontario
Please only show this suite to your fussy clients, the clients who are know and insist on quality. Over 1000 Sq. Ft. Top Notch Amenities. 24 Hour Security. A+ Quality Renovation - Just Move in & Enjoy! Stunning Engineered Hardwood Floors, Granite Counters & Stainless Steel Appliances, Two Renovated spa-like bathrooms, custom blinds, custom curtains, TWO PARKING SPOTS and a locker included! TTC at the front door. Walk to: Go Station, Groceries, Shopping, Schools, Guildwood Park, Waterfront Trails and so much more. Flexible Closing. The building is under going New Window Installations will be stunning! (id:59911)
Real Estate Homeward
16 Donlevy Crescent
Whitby, Ontario
Stunning Executive 4+1 (Open Concept) Bedroom Home in the esteemed Taunton North Neighbourhood of Whitby. Grand Entry to an unmatched, unbelievable Upgraded Home from Top to Bottom. Captured Beauty Encompasses The Elegant Details thru-out. Gourmet Kitchen with Huge Island and Sink, Quartz Countertop and Undercabinet Lighting. Family Room boasts of Electric Fireplace with Amazing TV Wall. Beautiful Powder Room with intricate details. Open Concept Dining and Living Area. Main Floor Laundry with Storage Cabinet. Led Pot Lights and Custom Lights throughout the House. Huge Primary Bedroom with Walk-In Closet and 5pc Ensuite with Soaker Tub. Beautiful 4 Bedrooms with Large WIndows and Closets, Room for Guests and Extended Family. Lots of WIndows throughout the House with Tons of Natural Light. French Glass Doors leading to a One of a Kind Finished Basement with 3pc Newly Finished Bath and Open Concept Bedroom, ready to accommodate In-Laws. Detailed Backyard Oasis to host Parties or Relax with Wine after a hard day of work overlooking the Fountain to Enjoy even when it rains !! ** This is a linked property.** (id:59911)
Ipro Realty Ltd.
57 Curzon Street
Toronto, Ontario
Amazing opportunity to own in the heart of Leslieville, walk to great schools, Cafe's, Restaurants, historic Queen Street East Very Rare extra Large 1730sq feet, above grade, plus basement square footage Semi Detached with only 1 neighbour, 4+1 Bedrooms 3 Bathrooms, 2 Kitchens, built in garage with access inside the home Kitchen (2017)w Quartz countertops, Roof (2015) Basement High & Dry with Separate entrance for inlaw or nanny suite. Basement Walk up to backyard lovely covered large deck, garden beds, Newer Shed gate to backyard for easy access from laneway. Photos are "Virtually Staged" property is vacant and empty (id:59911)
RE/MAX Hallmark York Group Realty Ltd.
33 Southwell Avenue
Whitby, Ontario
Raised 2 bedroom bungalow on a quiet avenue in south Williamsburg! Original owner, shows with pride throughout. Foyer entry to 4 hardwood steps opens to the living/ dining combo with gleaming hardwood floors. Beyond is a spacious kitchen and eat in area and breakfast bar with granite counter tops. Large primary bedroom with newer ensuite in white marble & sep shower, walk in closet overlooking private backyard. Towards the front of the home is the large second bedroom with double closet and secondary full bathroom with secondary door for tub and toilet. A few steps down from the kitchen are large windows and sliding doors overlooking the backyard. Walkout to entertaining deck with natural gas bbq outlet. Continue downstairs to hallway with powder room, under stair storage closet and double doors to massive 9ft ceilings recreation room with gas fireplace for a great party room. Beyond is a huge unfinished basement with laundry area. The possibilities to this area could be stairs from the garage, 2 extra bedrooms with large side windows, office space or hobby room. The garage is also very high with the ability to add another level for storage. (id:59911)
Sutton Group-Heritage Realty Inc.
(Bsmt) - 1230 Oakhill Avenue
Oshawa, Ontario
Welcome to this stunning, brand-new 2-bedroom basement apartment in the sought-after Taunton community. With an open-concept layout, gleaming laminate floors, and modern pot lights, this space feels bright and welcoming. The kitchen features brand-new stainless steel appliances, perfect for cooking enthusiasts. Spacious bedrooms provide comfort and tranquility. Located in a family-friendly neighborhood, close to parks, schools, and amenities, this home is ideal for AAA tenants. Move-in ready and waiting for you to make it your own! (id:59911)
RE/MAX Hallmark First Group Realty Ltd.





