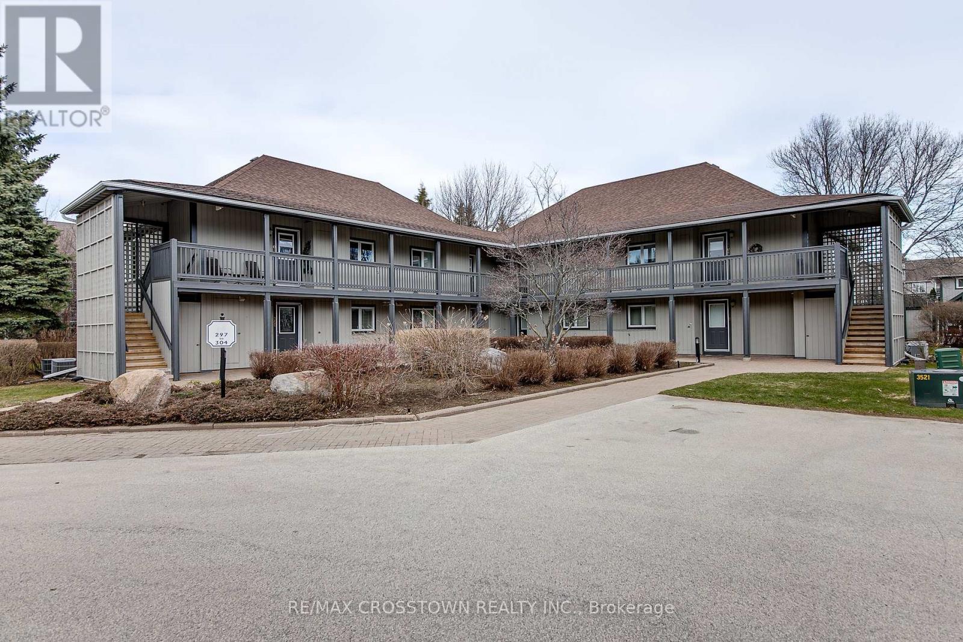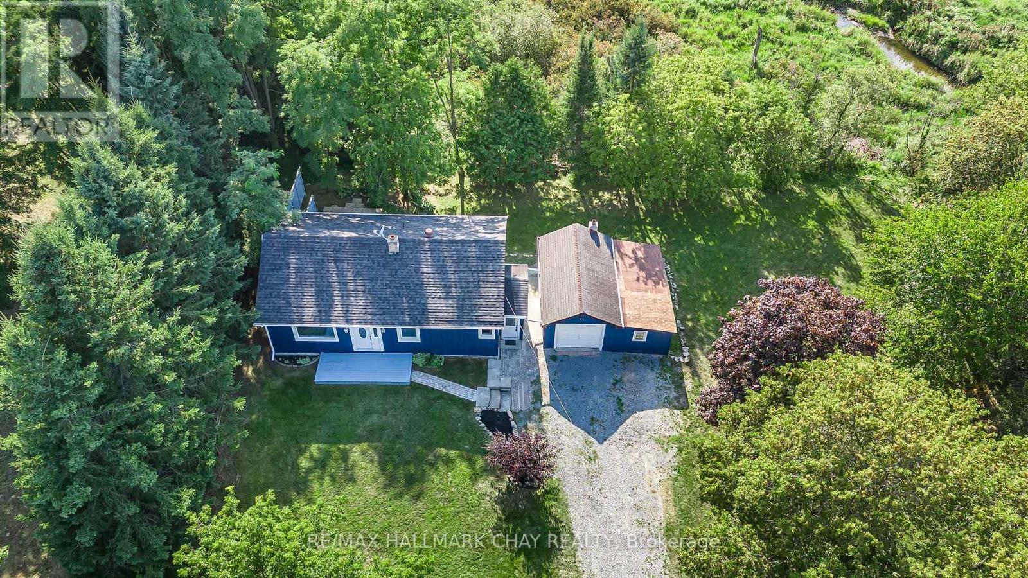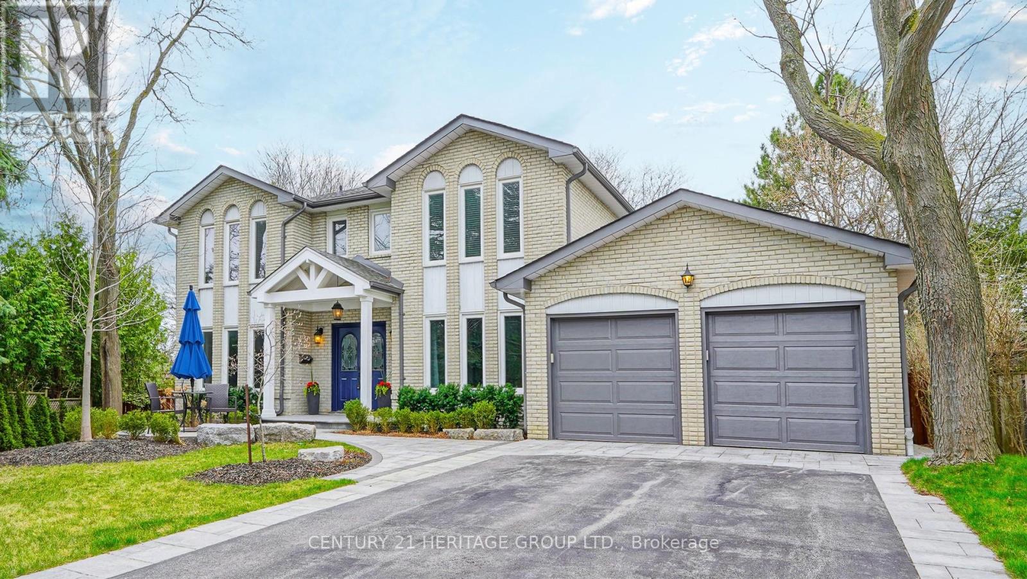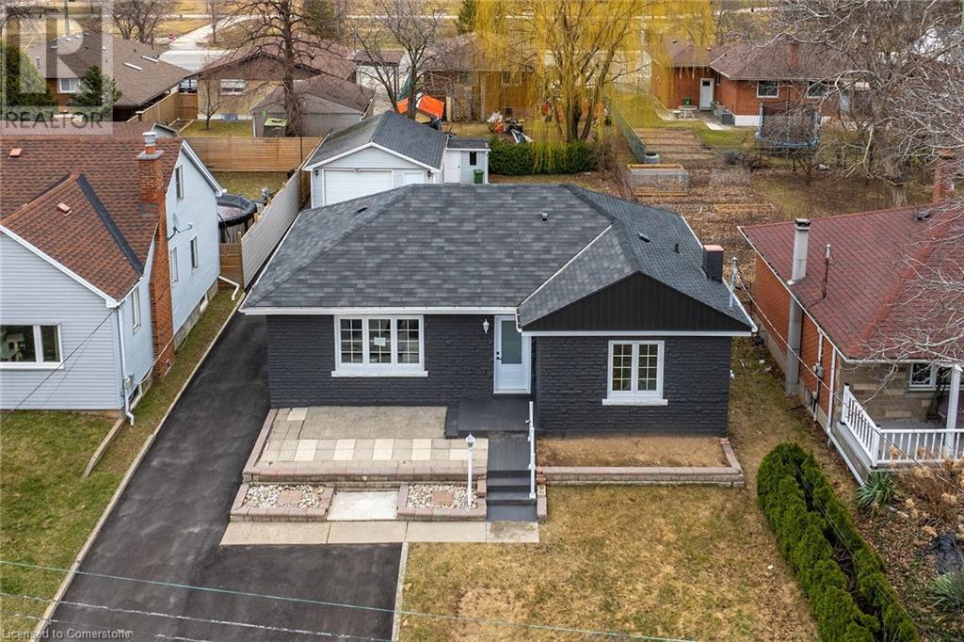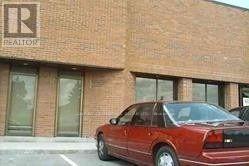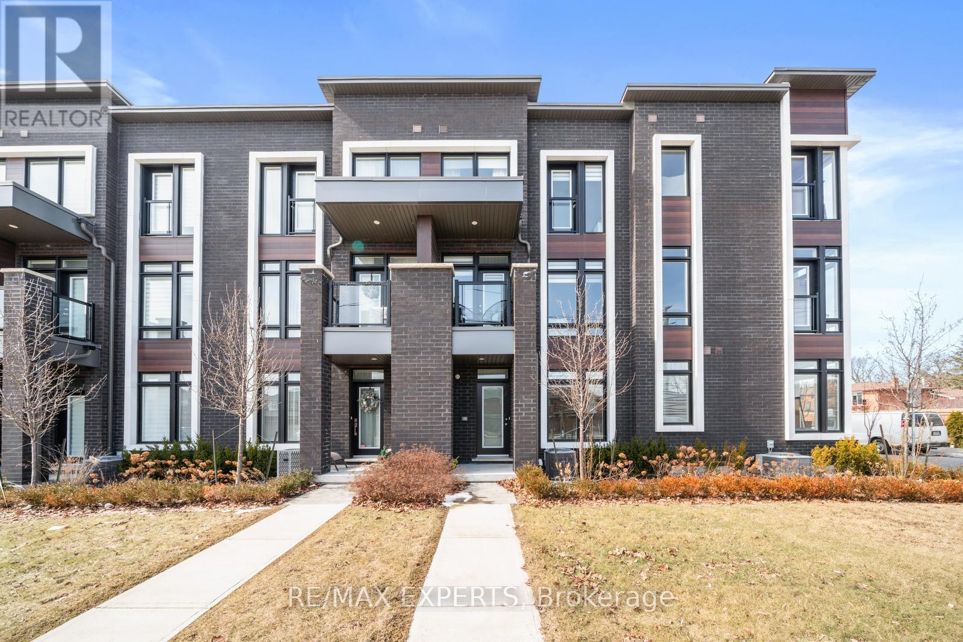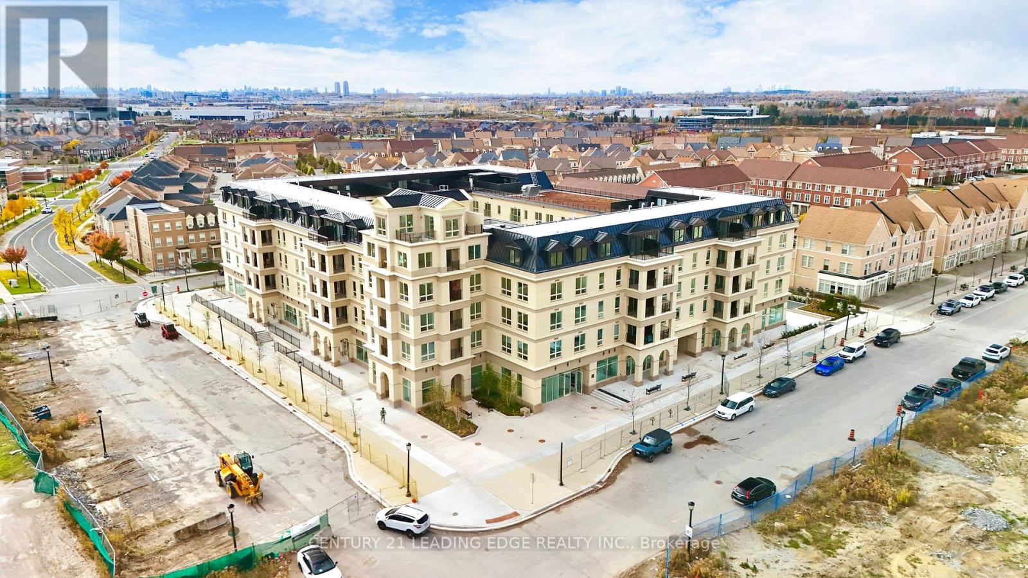10 - 297 Mariners Way
Collingwood, Ontario
LIFESTYLE AT LIGHTHOUSE POINT ~ PREMIER GATED COMMUNITY ON THE SPARKLING BLUE WATERS OF GEORGIAN BAY!Whether you're looking for your own private retreat or a strong investment opportunity, this one-floor, maintenance-free condo offers the ideal blend of comfort and convenience. Located in one of the area's most sought-after waterfront communities, enjoy access to over 100+ acres of prime Georgian Bay shoreline and an exceptional array of lifestyle amenities:Waterfront Trails Marina Recreation Centre Waterfront Patio Indoor Pool Exercise Room Games Room Community Room with Kitchen Tennis & Pickle Ball Courts Two Beach Areas Kayak/Paddle Board Storage Three Outdoor Pools. This charming condo is perfect for full-time living, a weekend getaway, or a fantastic rental property. With a cozy layout, a gas fireplace for chilly evenings, fresh neutral paint, and tasteful lighting, it's ready to welcome you home.Explore the best of Southern Georgian Bay just minutes from boutique shopping, gourmet restaurants, cafés, galleries, vineyards, orchards, and local micro-breweries. Out doorenthusiasts will love the extensive trail system, waterfront access, and proximity to Blue Mountain Village, private ski clubs, and top-tier golf courses.This is your chance to enjoy an active, maintenance-free lifestyle year-round whether you're into skiing, sailing, swimming, hiking, or simply relaxing by the water.Excellent rental potential and option to rent a boat slip. (id:59911)
RE/MAX Crosstown Realty Inc.
165 Fenchurch Manor
Barrie, Ontario
Welcome to Everwell South Barrie, an exclusive community on the city's southern edge. This luxurious 2,322 sq. ft. detached home, built by the Sorbara Group, is move-in ready and thoughtfully designed for modern living. This beautiful home features four spacious bedrooms, 2.5 bathrooms, and an open-concept main floor, all situated on a premium lot. The main floor boasts a bright and airy eat-in kitchen with access to the backyard, a generous great room just off the kitchen, a large study at the entrance perfect for a home office, and an extra-large dining room that makes entertaining a breeze. Upstairs, you'll find four well-appointed bedrooms, including an expansive primary bedroom with a large walk-in closet and a luxurious4-piece ensuite for added comfort. You will also find a thoughtfully placed den just off the staircase, perfect for work or play. Other notable high-end finishes include stone countertops, hardwood flooring on the main floor, stained oak stairs, and a glass-enclosed shower in the primary ensuite. Enjoy the perfect balance of convenience and tranquility, with easy access to Toronto via Highway 400 and the Barrie GO Station just minutes away. Shopping, dining, and entertainment are all within close reach, and the newly redeveloped Barrie waterfront is just a short drive away. This is the home and community you've been waiting for. (id:59911)
Orion Realty Corporation
21726 Highway 48
East Gwillimbury, Ontario
Picture this....Driving through your private gate to your quaint country oasis bordered with trees and nature, surrounded by wildlife but close enough to main commuter routes to the South leading you to the GTA. This recently renovated 3 Bedroom Bungalow is waiting for your personal touch and full of opportunity for years to come. With the basement partially finished you can put your own ideas to reality in this recreational space covering the full footprint of the home. With a single car detached garage and additional exterior storage space ready for your imagination! Workshop, Solarium, Greenhouse, Artist Studio...possibilities are endless. The nearly square lot features mature trees and privacy hedges, flower garden beds and plenty of space for outdoor enjoyment. **EXTRAS** New Windows, Roof 2022, Appliances 2022, Undermount Kitchen Lighting, Granite Counters, Septic Pumped Aug. 2023 Inclusions: Fridge, Stove, Washer, Dryer, Hot Water Tank (id:59911)
RE/MAX Hallmark Chay Realty
Lower - 23 Donald Buttress Boulevard E
Markham, Ontario
High-Demand Cathedral Town Community,, Close To Hwy 404, Top Ranking Schools, Parks, Shopping And Much More! Rental Including Fully Furnished. One Parking Spot In The Back Lane Driveway. Flooring, Kitchen & Appliances, Ensuite Laundry, Tenant Pays 30%For Utilities. No Pets and Non Smoking Fridge, Stove, Range Hood, Microwave,Washer, Dryer, TV, Sofa, 1 Queen Bed, 1 Double Bed, 2 Desks and 2 Chairs, 2 Bar Chairs, Electric fireplace, and Carpets (id:59911)
Power 7 Realty
12 Cedar Forest Court
Markham, Ontario
Welcome to an elegant, spacious executive home in Thornhill's picturesque Pomona district. Surrounded by serene natural beauty, this remarkable property offers a rare blend of tranquility and luxury. It is enhanced by extensive upgrades, making it the perfect retreat for families and professionals. To the south, enjoy peaceful walks through the lush ravine while the prestigious Toronto Ladies Golf Course provides a scenic northern backdrop. Discover large principal rooms designed for comfort and style, complemented by an impressively crafted gourmet kitchen perfect for hosting and culinary pursuits. The fully finished walkout basement is a haven of versatility, featuring a generously sized recreation room ideal for entertaining, a professionally designed home office, a dedicated exercise room, and a workshop to inspire creativity. Step outside to your private urban oasis. The fully fenced and tree- lined backyard is a masterpiece of design, highlighted by a stunning, refurbished marbelite saltwater pool. Enjoy outdoor dining under the custom-designed wooden gazebo. Surrounded by tasteful natural rock landscaping and lush gardens, this backyard retreat promises to redefine your idea of relaxation and outdoor living. (id:59911)
Century 21 Heritage Group Ltd.
15 Hermitage Boulevard
Markham, Ontario
Beautiful Linked-Detached Home In Sought-After Wismer Neighborhood, Close To Top-Ranked Schools And Mt Joy Go Train. *Tons Of Upgrades* Including Extended Stamp Concrete Driveway, Open-Concept Kitchen With 2-Tier Quartz Island With A Breakfast Counter, Gas Stove, Stainless Steel Appliances, Touchless Faucet, And Cherry Wood Cabinets. The Bright Dining Area Boasts A Custom Natural Stone Accent Wall. Family Room Complete With A Cozy Gas Fireplace, 9 Ft Ceilings With Crown Moulding, Vintage Hardwood Floors, Designer Drapes, Pot Lights, And A Victorian Damask Accent Wall. The Master Bedroom Offers A Walk-In Closet And A Five-Piece Ensuite With A Glass Shower & Soaker Tub. Large Windows Flood The Home W/Natural Sunlight. Finished Basement Has Coffered Ceiling, While The Backyard Includes A Raised-Bed For Gardening. A Quiet And Friendly Neighborhood Steps Away From Parks, Tennis, Pickleball, Basketball Courts, Soccer Fields, And Natural Trails. Close To Markville Mall, Costco, T&T, Unionville, Milne Dam Conservation Area, And Community Centres. Enjoy The Convenience Of Smart Home Lights Controlled By App Or Voice Commands. (id:59911)
Royal LePage Terrequity Realty
346 Pottruff Road N
Hamilton, Ontario
LEGAL 2 FAMILY ADDITIONAL DWELLING UNITS, GROUND LEVEL CONVERSION WITH BUILDING & ELECTRICITY PERMITS, 200 AMPS WITH 2 SEPARATE HYDRO METERS, 3+2 BEDRMS. EXCEPTIONALLY STUNNING, RARE FIND, PROFESSIONALLY FINISHED FROM TOP TO BOTTOM. SEPARATE ENTRANCE TO LOWER LEVEL UNIT, APPROX 1800 SQ FT LIVING SPACE. HAMILTON EAST LOCATION, CLOSE TO HIGHWAY ACCESS. GREAT INVESTMENT OPPORTUNITY FOR RENT BOTH, OR LIVE IN ONE AND RENT THE OTHER, OR PERFECT FOR IN-LAW SUITE! OFFERS OPEN CONCEPT IN BOTH UNITS, 2 CHEF’S DREAM CUSTOM KITCHENS WITH QUARTZ COUNTERS, 2 LAUNDRIES, NEW EXTERIOR AND INTERIOR DOORS, BASEBOARDS,TRIM, POT LIGHTS, HARDWARE, PLUMBING, PAINT, FLOORS, FIRE SEPARATION IN BASEMENT, RESILIENT CHANNELS, SAFE & SOUND INSULATION IN BASEMENT CEILING, HARDWIRED INTER-CONNECTED SMOKE AND CO DETECTORS, NEW FURNACE WITH SMOKE DETECTOR FOR ADDED FIRE SAFETY, CENTRAL A/C. UPDATED WINDOWS, SHINGLES, DOUBLE GARAGE, PAVED DRIVEWAY, 6 CAR PARKING. 1 INCH MUNICIPAL WATER SUPPLY LINE. INC. 8 APPLIANCES. MINUTES TO HIGHWAY. R.S.A. (id:59911)
Sutton Group Innovative Realty Inc.
2605 - 2910 Highway 7 W
Vaughan, Ontario
Welcome to Expo Tower 2 where luxury meets convenience! One of the Best Floor Plans in The Building, located on the 26th Floor! This unit features a comfortable 1+1 Bedroom layout, two bathrooms, and a spacious open balcony measuring 180 Sq. Ft. Additionally one Parking space and storage Locker are included. Enjoy a bright & airy open-concept design with 9-foot ceilings, floor-to-ceiling windows, black-out blinds, and laminate flooring throughout. The living area includes a custom home entertainment wall-to-wall unit. The large master bedroom comes with a private ensuite bathroom and a walk-in closet. The Den is perfect for a home office. The modern kitchen is equipped with a breakfast bar, Quartz countertops, matching backsplash, and stainless steel appliances. Builder upgrades consist of kitchen sink and faucet, flooring tile in the kitchen and laundry, Foyer cabinetry -upgraded to two cabinets with storage organizers, and kitchen cabinetry extended height (taller) uppers. This unit has recently been professionally painted, and cleaned making it Move-in Ready! Some of the listing pictures have been virtually staged. The Building offers excellent amenities, including a 24 Concierge, a heated indoor swimming pool, saunas, gym, yoga studio, Kids playroom, party room, guest suite, and visitor parking. There is a pharmacy, a variety store, and other shops, all conveniently located on the main floor. Situated in the heart of the Vaughan Metropolitan Centre, this property is just steps away from VIVA/TTC and Subway station providing easy access to downtown Toronto. It is also in close proximity to Highways 400 & 407. Nearby attractions include Vaughan Mills Mall, local shops, restaurants, entertainment options, Canada's Wonderland, Cortellucci Hospital and Much More! (id:59911)
RE/MAX West Realty Inc.
5-6 - 12 Bradwick Drive
Vaughan, Ontario
3310 Sq Ft + 1800 Workable Mezzanine 7 Offices Facing North Rivermede + Highway 7. Luxury Offices With Reception And Kitchenette And Custom Built-In Desk, Large Showroom, Central Air, Office And Warehouse, Alarm System, 3 Washrooms, Large Shipping Doors, Sprinklers, Alarm System Is In Perfect Condition. (id:59911)
Century 21 Heritage Group Ltd.
4004 - 88 Scott Street
Toronto, Ontario
* 735 Sq.Ft. Sun Filled, Leed Gold Certified, 2-Bed, 2-Bath, Corner Condo Unit In Toronto Financial District With Spectacular City & Lake Views From Floor To Ceiling Windows & Balcony On The 40th Floor. * Includes 1 Parking Spot & 1 Locker. * Steps To St. Michael's Hospital, Amazon, Google, Microsoft, Netflix, Coke Toronto Offices, The PATH, Brookfield Place, Financial District, Union Station, TTC Subway Station, St. Lawrence Market, Berczy Park, Cherry Beach, Harbour Front & More. * Easy Travel To Downtown Hospitals & Universities. * Hydro ("Electricity"), Heat, Gas, Water, Cooling, Furniture, Internet and Cable TV Are Not Included. Some photos are virtually staged. (id:59911)
Prompton Real Estate Services Corp.
13 Shatner Turnabout Crescent
Vaughan, Ontario
Beautiful and Functional Townhouse In Heart Of Woodbridge ! Spectacular 3-Storey Townhouse In Prime Location! This Home Offers A Sleek Modern Design With An Open Concept Layout. Gourmet Kitchen W/Polished Porcelain Island & 36" Stove , 36 " Build in Fridge and Freezer ,60 " Electric Fireplace With Nero Borghini Quartz ,Custom Vanities T/O , Custom Cabinetry T/O ,Gas Line On Balcony For Bbq, Humidifier System ,Smart Thermostats , 2 Security Cameras + DoorBell , garage rouged in for future Ev charging station , Upgraded Hands crafted Hardwood, Upgraded Stainless Steel Pickets, 9Ft Ceilings, Oak Staircase, Zebra Blinds, Lots Of Upgrades, Balcony. Excellent Location Close To All Amenities! (id:59911)
RE/MAX Experts
Ph17 - 101 Cathedral High Street
Markham, Ontario
Building Is Registered! Move In Ready! Live In Elegant Architecture Of The Courtyards In Cathedral town! European Inspired Boutique Style Condo 5-Storey Bldg. Unique Distinctive Designs Surrounded By Landscaped Courtyard/Piazza W/Patio Spaces. Penthouse Is 1241Sf Of Gracious Living W/ 2 Bedrooms & 2.5 Baths + W/O Balcony and Walk-Out Terrace On The Upper Floor. Close To A Cathedral, Shopping, Public Transit & Great Schools In A Very Unique One-Of-A-Kind Community. Amenities Incl:Concierge, Visitor Pkg, Exercise Rm Party/Meeting Rm And Much More! **EXTRAS** S/S Package Incl: Fridge; Stove; B/I Dishwasher; Stacked(White) Washer/Dryer, Standard Finishes - Imported Italian Cabinets, Granite/Marble/Ceramics/Porcelain Floors/Laminate Flooring, 9Ft Ceilings, 1 Parking + 1 Locker Included. (id:59911)
Century 21 Leading Edge Realty Inc.
