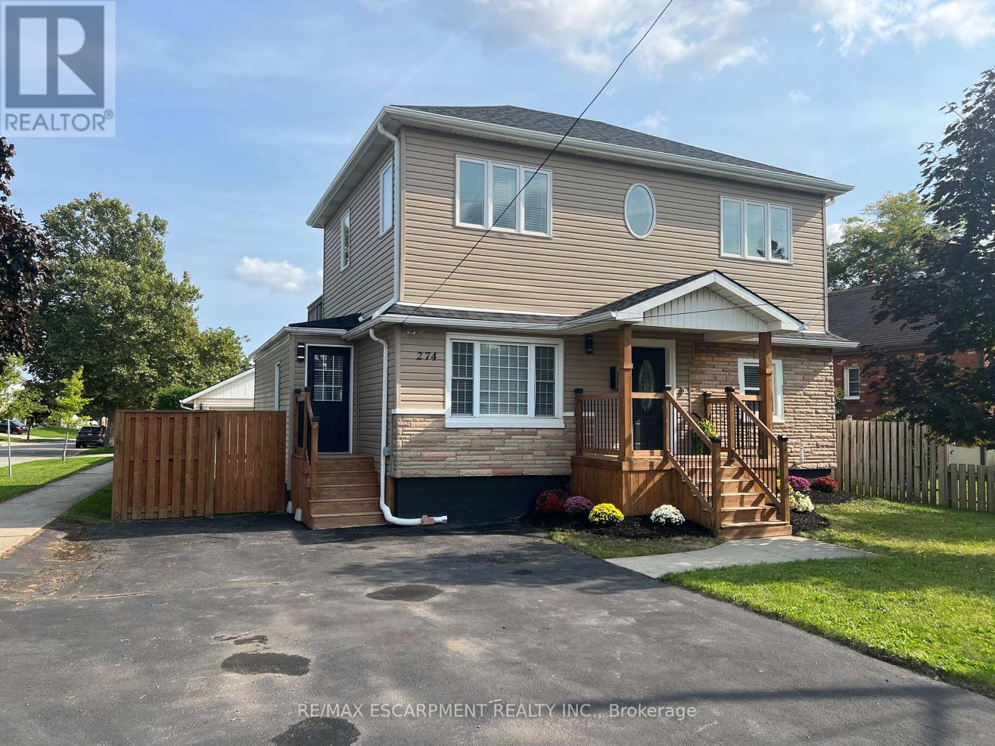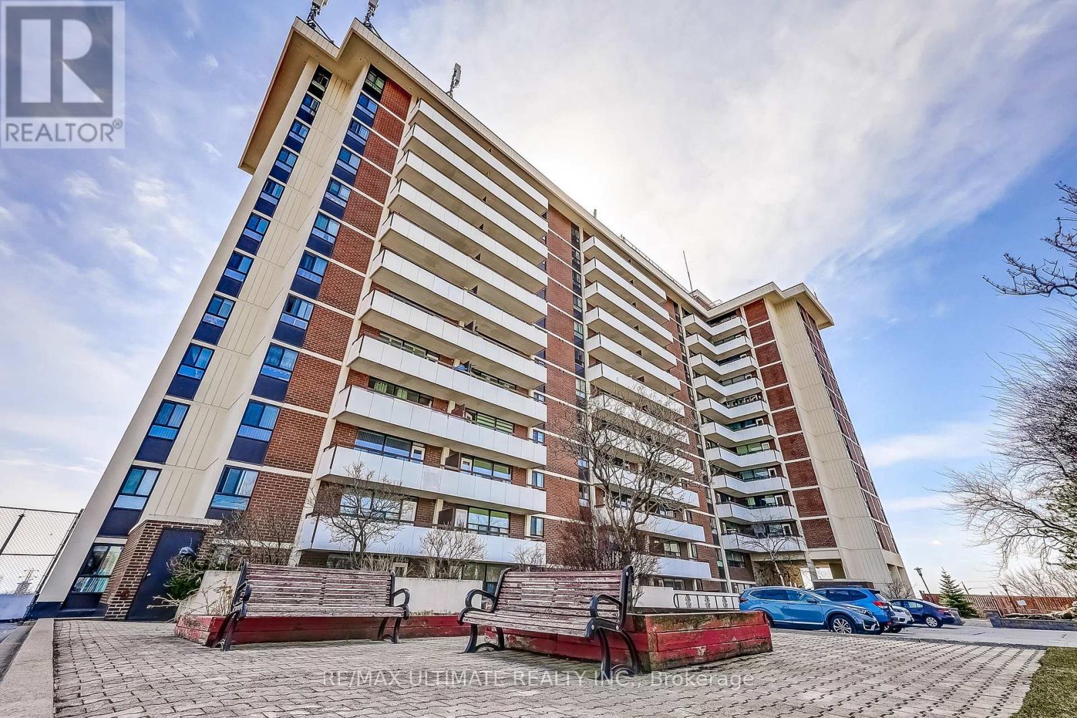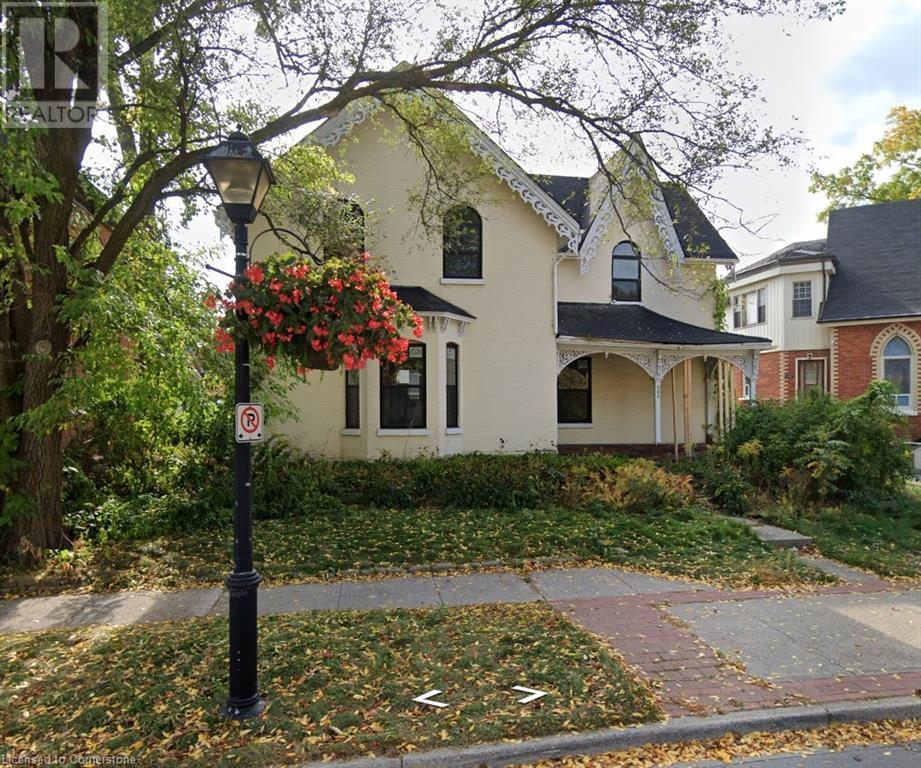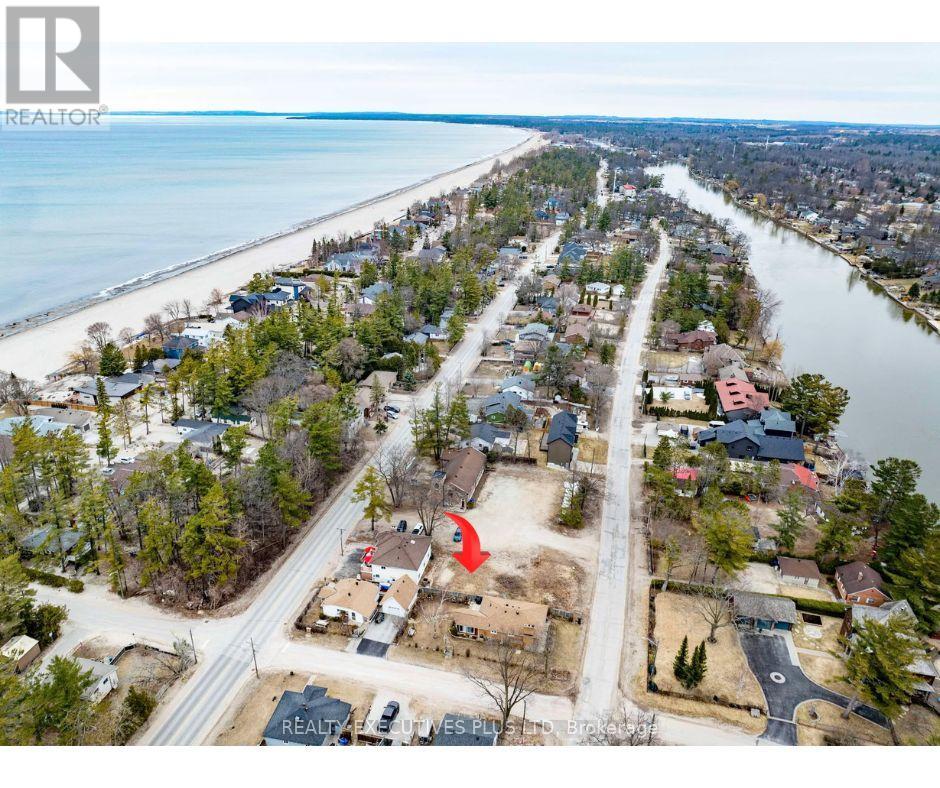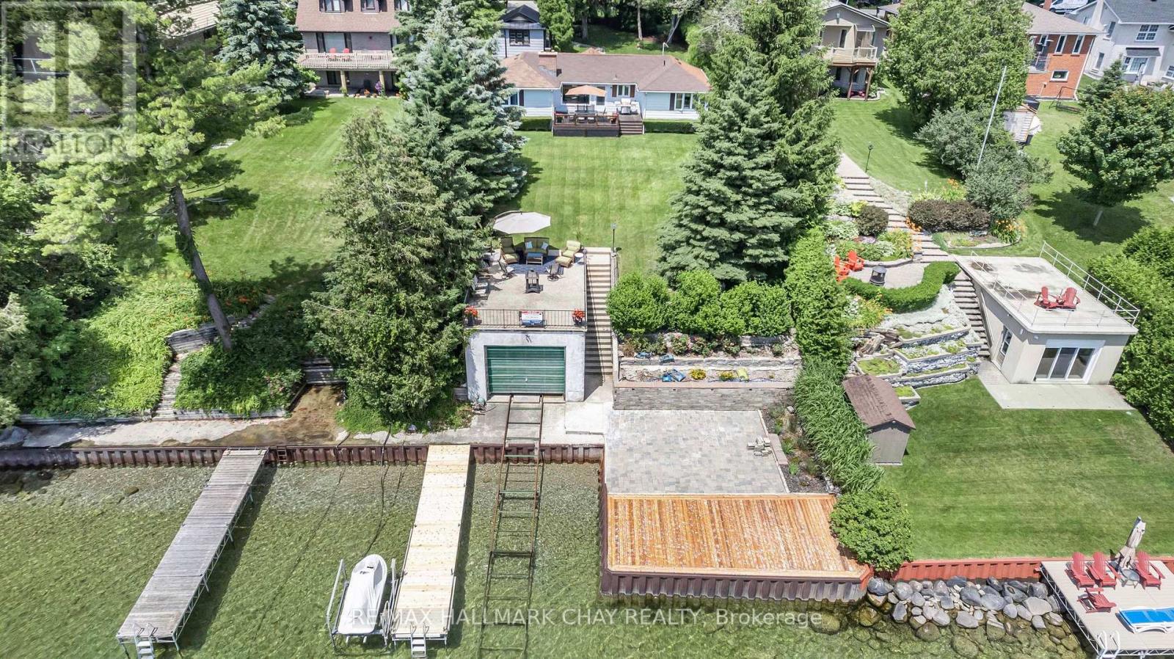220 Morton Street
Thorold, Ontario
Introducing This Breathtaking 2-Storey Detached Home Nestled In The Heart Of Thorold, Offering An Unparalleled Living Experience. Featuring A Spacious Open-Concept Layout With Striking "Open To Above" Ceilings, This Home Boasts 4 Bedrooms, 3.5 Bathrooms, And A Main-Floor Bedroom With A Private Ensuite. The Gourmet Kitchen Includes A Large Walk-In Pantry, While Upgraded Hardwood Floors Enhance The Modern Design. An Unfinished Basement Offers Endless Potential, And A Two-Car Garage With Additional Parking For Four Vehicles Adds Practicality. Ideally Located Just 15 Minutes From Niagara College And 10 Minutes From Brock University, With Easy Highway Access. Don't Miss This Elegant And Well-Appointed Home! (id:59911)
Exp Realty
5359 Fifth Line
Erin, Ontario
Nestled in the scenic countryside in the south end of rural Erin, just south of a paved road, this beautifully landscaped 2-acre property has no conservation restrictions. The custom built 3 bed 3 bath bungalow offers a spacious floor plan giving your family over 4,000 square feet of living space. A long-paved driveway leads to an attached 2-car garage. With the home set well back from the road the elevated location provides perfect sunset views. The flowering trees and shrubs add seasonal beauty, while the large backyard boasts a drive shed with underground hydro, perfect for a shop, garage, or man/she shed. With the septic system up front, the back acreage offers space for a pool, golf practice area, or play court. The vegetable gardens are ready for planting, and two large chest freezers are ideal for storing your harvest. Beneath the sunroom is a huge cold storage area for canned goods. Inside, the main floor includes a spacious living room, dining room, custom kitchen with limed cherry cabinets, center island, and a laundry room with garage access. There is a 2-piece powder room, storage room, and a separate family room with a propane fireplace and built-in bookshelves. French doors lead to a 4-season sunroom with views of the yard, offering bluebird activity and mature trees, including apple, pear, and cherry trees. Take a trail walk through your own forest. This property is more than just a home; it's a lifestyle awaiting a new family. Don't miss the chance to own a piece of paradise. (id:59911)
Royal LePage Meadowtowne Realty
283 Parkdale Avenue N
Hamilton, Ontario
Maintenance free legal duplex in the popular Normanhurst neighbourhood of lower east Hamilton yielding $45,600 annually in gross income + all utilities passed on to the tenants including separate hydro meters. Property sits on a large 40x125 lot primed for an accessory dwelling unit for further income! Features include a 1083 square foot 3 bedroom, 1 bathroom main floor unit & a recently converted large 1 bedroom 1 bathroom lower unit with in-suite laundry and side by side parking. Driveway has been paved since pictures were taken. AAA tenants can stay while vacant possession is negotiable! (id:59911)
Revel Realty Inc.
274 Margaret Avenue
Hamilton, Ontario
Welcome to 274 Margaret Ave! This newly renovated home is perfect for those looking for a great ABOVE GRADE inlaw set up, located in adesirable Stoney Creek neighbourhood surrounded by beautiful homes. Only steps away you will find most amenities including restaurants andbakeries, shopping, schools including the Mohawk College Stoney Creek Campus and a short drive to Confederation Park, the soon to beConfederation GO Station and QEW. You will be impressed by the quality of workmanship and stylish modern dcor. The main level features 2bedrooms, full bath, living room and dining room, eat in kitchen, and walk out to large rear deck and fenced yard. The upper unit features a 1bedroom unit with living room, dining room, kitchen, full bath, laundry and walk out to large upper deck. There is a SPECTACULAR detachedman cave fully equipped with a full bath and kitchen/bar area, vinyl flooring, pot lighting. Updates and features include; two new kitchens withquartz counters and stainless steel appliances, separate hydro/gas, updated plumbing and wiring, some new fences, new flooring, trim, doorsand freshly painted. Both units can be self contained or accessed with inside entry. Dont miss out on this opportunity to own this property! (id:59911)
RE/MAX Escarpment Realty Inc.
101 - 1051 Upper James Street
Hamilton, Ontario
Presenting an exceptional opportunity to acquire a brand-new Knockout Wings franchise in a prime Hamilton location. This turnkey operation includes all necessary permits and professionally approved architectural plans, ensuring a seamless setup. The seller will complete the entire store setup for the buyer and provide comprehensive training to ensure a smooth transition. The innovative design allows for the co-location of Knockout Wings and Mr. Loop under one roof, offering dual revenue streams and a diverse customer base. The sellers have a proven track record with successful Mr. Loop establishments in Niagara Falls' Clifton Hill and Mississauga's Ridgeway Plaza. Financing assistance is available for qualified buyers. With the combined brand synergy and prime location, this venture has the potential to generate annual sales exceeding $850,000. Don't miss this chance to own a thriving franchise in a high-traffic area. (id:59911)
Exp Realty
134 Ontario Avenue
Hamilton, Ontario
Beautifully renovated (inside and out) and converted (in late 2022) all brick 3 unit property (legal duplex + basement in-law suite) in the popularStinson neighbourhood of Hamilton. Offering almost 3000 square feet across all units, this turn key investment presents healthy cash flow with20% down payment, 2 seperate hydro meters, in-suite laundry and TWO VACANT UNITS ready fo new tenants or a perfect live/ rentoppourtunity. Units are made of of Upper - 1330 square foot 3 bedroom (+den), 2 full bath - AAA tenanted at $2626.56 (starting in June), Main -824 square foot 1 bedroom, 1 bathroom (projected $1,700 +hydro + 30% of gas/water) & a Lower - 700 square foot 1 bedroom, 1 bathroom(projected $1500 + hydro + 24% gas/water) totalling ~$5800 + utilities in total gross income. Rarely offered with multiple vacant units in this market! (id:59911)
Revel Realty Inc.
1005 - 541 Blackthorn Avenue E
Toronto, Ontario
Welcome to Blackthorn Manor. A desirable, quiet and well maintained condo buliding. This is a high demand End Unit with very reasonable condo fees ($732.24) that include your electricity, heat, water, cable TV, One Exclusive use Parking Spot, One Exclusive Use Locker and FREE INTERNET! A large balcony has sunny north-east-west city views. Over 800 sqft provide plenty of space for 2 Bedrooms with closets and a larger L-shaped living and dining space. The gallery kitchen is updated with kitchen cabinets. Building amenities include an outdoor pool, sauna, BBQ area, free outdoor visitor parking, tennis courts and children's playground. Footsteps from grocery store, buses and future Caledonia Subway Station. Easy access to HWY 400 and 401. Newer Elevators. Exceptional value! (id:59911)
RE/MAX Ultimate Realty Inc.
Bsmt - 5488 Loonlake Avenue
Mississauga, Ontario
GORGEOUS 3 BED & 2 WASHROOM, BASEMENT WITH SEPARATE ENTRANCE IN THE HEART OF MISSISSAUGA.CERAMIC TILES IN THE LIVING. DINING AND KITCHEN. ALL BEDROOMS ARE FINISHED WITH LAMINATE FLOORS. 3 MIN DR TO RICH HANDSEN SECONDARY SCHOOL, 2 MINUTES TO JOHN FRASER, UNIVERSITY OF TORONTO - MISSISAUGA. 10 MINUTES TO STREETSVILLE GO STATION, 5 MINUTES TO SQUARE ONE MALL, 5-9 MINUTES TO 401 & 403. (id:59911)
Homelife Galaxy Real Estate Ltd.
468 Locust Street
Burlington, Ontario
19th Century Vintage Brick Gothic Revival House on lrg dwntwn lot zoned and permitted for Resid/Comm. Int stripped to studs in 2019. Remvd old heating and plumbing sys, non-supporting walls, plaster, old wiring. Water heater and furnace in place but currently disconnected. This is an empty shell with partial basement ready to divide and finish. Some subdivision has been done with stud walls only. Some roughed-in plumbing still in place but water is not connected. 2 Hydro Meters. 10 parking spaces on lot. New Windows and rear door (door not yet installed). Vintage front door and sidelights, porch and beautiful gingerbread trim. Early gas retrofit fireplace. This building needs roof-to-basement finishing and is priced to reflect buyer's cost to complete. Permits, development, tax adjustment work has been completed and paid for by seller. (id:59911)
RE/MAX Escarpment Realty Inc.
573 Mosley Street
Wasaga Beach, Ontario
Welcome to your dream home in the heart of Wasaga Beach! This versatile property offers an incredible opportunity for both homeowners and investors alike. Boasting a spacious open-concept design, this home is divided into two separate units, each with its own private entrance, perfect for multi-generational living, rental income, or a vacation retreat. Inside, you'll find 5 generous bedrooms and 3 full bathrooms, providing plenty of space and comfort for family and guests. The expansive family room is the heart of the home, offering a bright and inviting space for entertaining or relaxing after a day at the beach. The large kitchen features ample counter space and storage, a large eat-in area, seamlessly flowing onto a spacious walkout balcony, perfect for morning coffee or evening gatherings. Located just a 2-minute walk from the iconic Wasaga Beach, this property is a dream for beach lovers. The large backyard and ample parking offer endless possibilities, whether you envision building an additional structure, explore the exciting possibility of adding a second dwelling or create a private outdoor oasis. Conveniently located close to shops, recreational activities, restaurants, schools, and places of worship, this home truly has it all. Don't miss your chance to own this exceptional property. Schedule a viewing today! (id:59911)
Realty Executives Plus Ltd
12 Riverwalk Drive
Severn, Ontario
ACCESSIBLE DESIGN MEETS COMFORT & CONVENIENCE! Welcome to easy living in this beautifully maintained home, tucked away in a quiet and friendly adult-living community surrounded by greenspace and well-kept grounds. Enjoy the convenience of walking to downtown Coldwater for shops, parks, restaurants, grocery stores, and everyday essentials, with quick access to Highway 400 and Highway 12 making travel to Orillia and Barrie a breeze. Outdoor enthusiasts will love being just minutes from Matchedash Bay, Waubaushene Beaches Provincial Park, Bonaire Golf Course, scenic trails, marinas, and campgrounds. This home shines with a charming exterior that includes a welcoming covered front porch, striking gable detailing, stylish stone accents, a private driveway, and an attached garage with inside entry. Thoughtfully designed for accessibility, it offers a single-level layout, wide hallways and doors, step-free entry, lever-style handles, and reinforced bathroom walls ready for grab handle installation. Inside, the bright and airy open-concept kitchen, dining, and living area is perfect for entertaining, with a sliding glass door walkout to a pergola-covered patio for relaxed outdoor living. Enjoy a cozy atmosphere in the living room with a natural gas fireplace, and retreat to the spacious primary bedroom with a walk-in closet and ensuite featuring a step-in shower. A second bedroom provides flexibility for guests or a home office. With an owned water heater, a recently updated fridge, and common element fees covering landscaping, grass cutting, and snow removal, this #HomeToStay is truly carefree, comfortable living at its finest! (id:59911)
RE/MAX Hallmark Peggy Hill Group Realty
1125 Woodland Drive
Oro-Medonte, Ontario
Discover your private retreat with 72 feet of prime lakefront and a hard-bottom lakebed offering crystal-clear waters. This fully winterized 3-bedroom, 2-bathroom bungalow is nestled on a serene, treed lot, providing unparalleled tranquility and breathtaking views.Open-concept living space with a wood-burning fireplace and a walkout to an oversized deckideal for entertaining or unwinding.Lakeside eat-in kitchen with stainless steel appliances, including a 6-burner gas stove, refrigerator, and dishwasher.Wake up to stunning lake views from the primary bedroom, complete with a 3-piece ensuite.Additional 4-piece bathroom and two more bedrooms for guests or family.Basement with laundry and ample storage space.30' x 33' waterfront deckperfect for hosting gatherings or soaking in the serene lake views.26.5' x 16' boathouse with a marine railway for all your water toys or boat.Above the boathouse, a 29' x 18' concrete deck with a firepit, creating the ultimate cozy evening retreat.Above the boathouse, a 29' x 18' concrete deck with a firepit, creating the ultimate cozy evening retreat. (id:59911)
RE/MAX Hallmark Chay Realty



