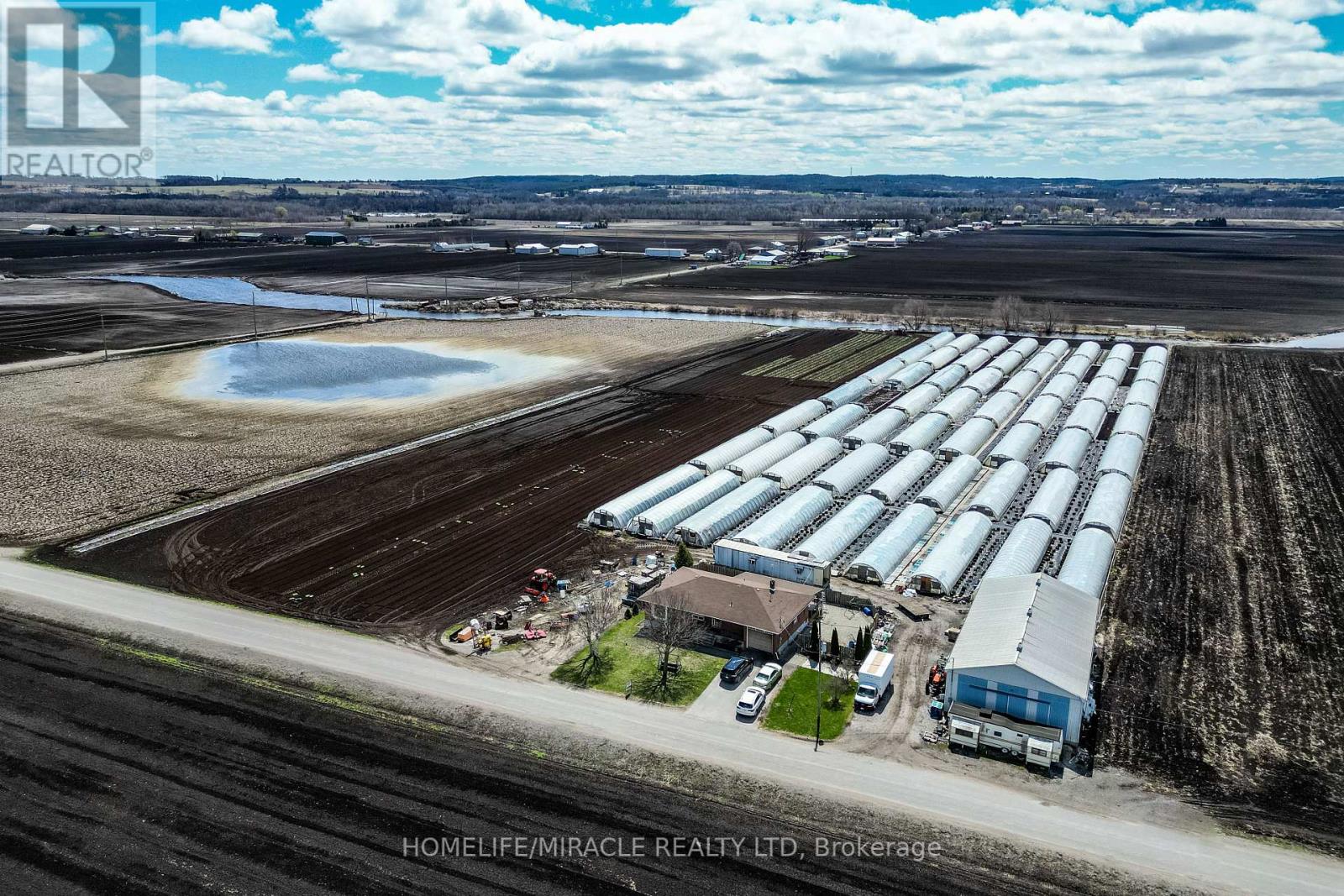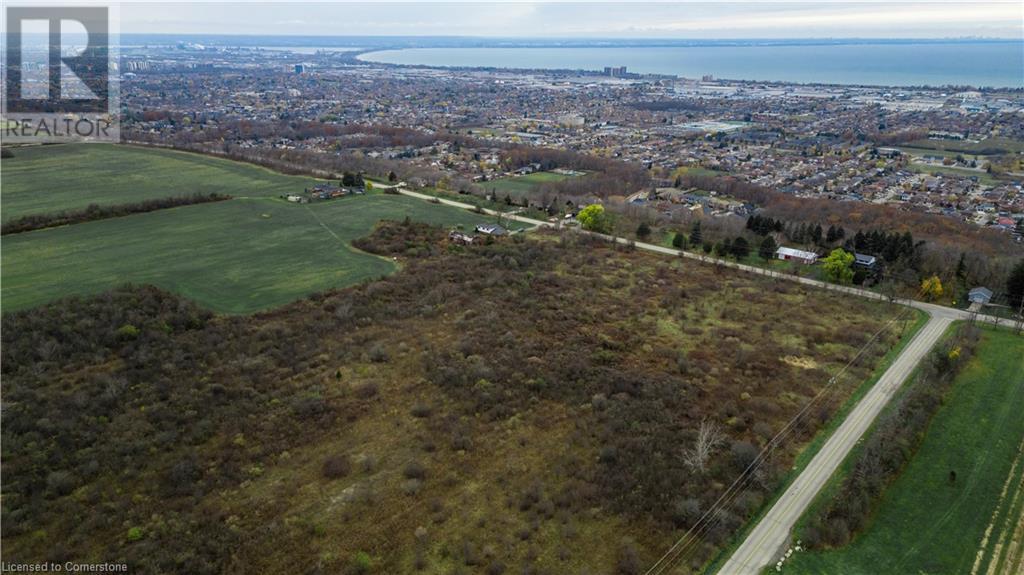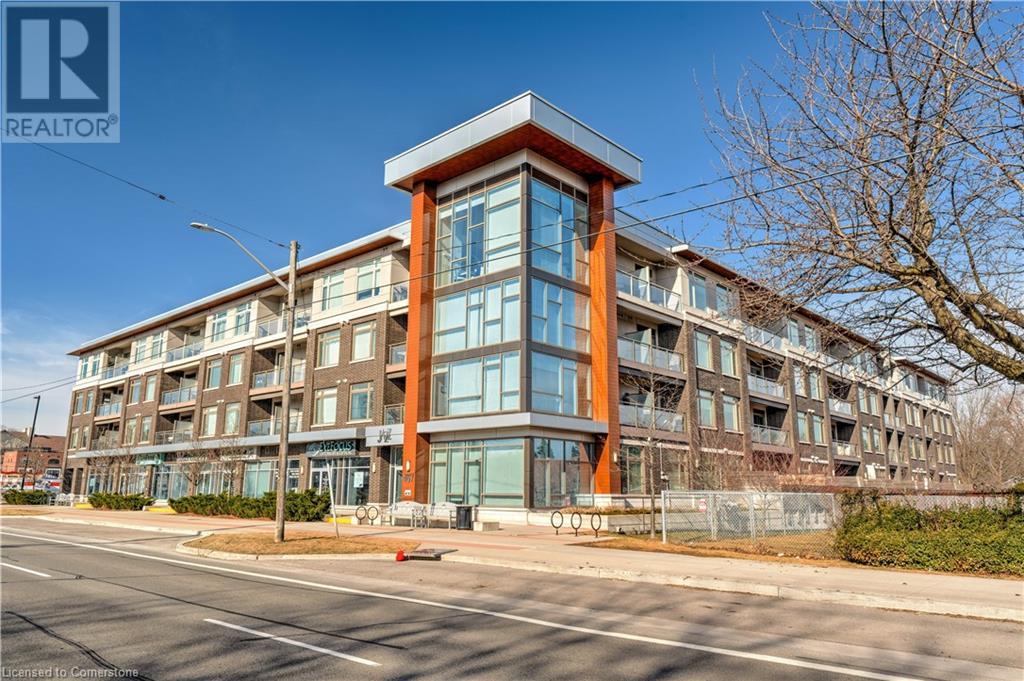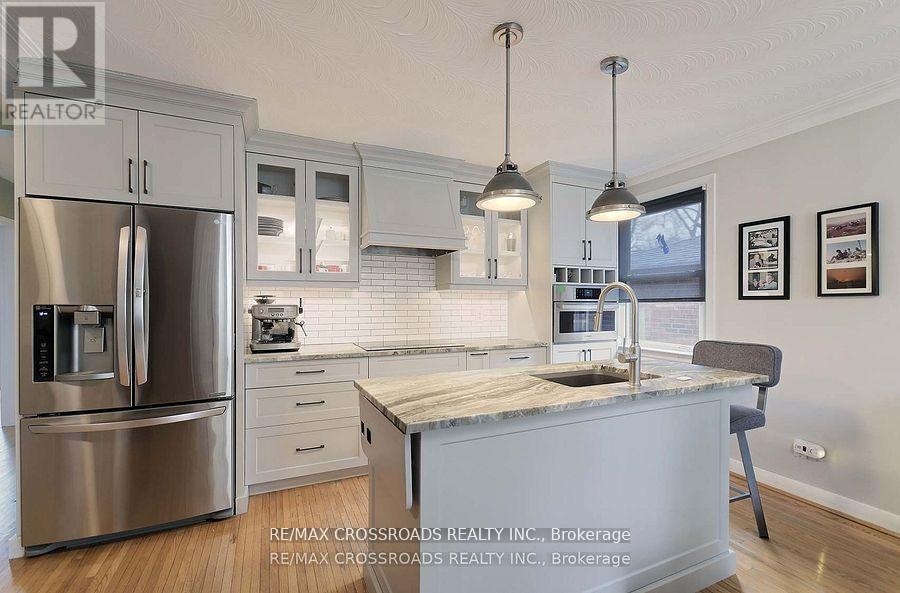331 Tornado Drive
Bradford West Gwillimbury, Ontario
Welcome to 331 Tornado Dr, Nestled in the Quiet Farming Community of Bradford West Gwillimbury. This residential farmland is a terrific opportunity for those seeking a blend of farm living and city convenience. Exceptionally Well Maintained 3+1 Bungalow with finished basement. Large covered Deck And expansive Patio - Perfect For Entertaining and BBQs!Turnkey farming operations on this lucrative cash crop farm. Seller willing to train new owners for 1st season. 10 Acres of Rich, Holland Marsh Soil, Zoned Marsh Agriculture. Includes: Large Barn, Employee Accommodation, 58 Greenhouses, Refrigerated Trailer, Kubota Tractors and other Farming Equipment. Close To The Hustle And Bustle Of Downtown Bradford. Conveniently Located just Off Hwy 400, 10 -15 min Drive To Upper Canada Mall, Walmart, Costco, Home Depot, Canadian Tire, Home Depot, Sports Centre, Tim Hortons, Etc) & Bradford Go Station. (id:59911)
Homelife/miracle Realty Ltd
215 Thomson Creek Boulevard
Vaughan, Ontario
Welcome to your new family home in the heart of Islington Woods. This move-in-ready residence offers a practical and well-designed layout, ideal for comfortable family living and easy entertaining. A double-story foyer with a striking circular staircase and iron railings makes an inviting first impression. The thoughtfully arranged floor plan ensures a natural flow between rooms, with formal living and dining areas featuring coffered and recessed ceilings, both conveniently connected to the foyer and kitchen. Beyond the staircase, the family room with its gas fireplace and waffle ceiling provides a welcoming gathering space, adjoining a breakfast nook and spacious kitchen. These rooms overlook the standout feature of this property a beautifully designed backyard oasis. Step outside to a fully fenced, professionally landscaped retreat, complete with a shimmering fiberglass pool, five-person hot tub, interlocking stone pathways, and vibrant garden beds. A pergola-covered deck offers a perfect setting for al fresco dining, poolside lounging, or evening gatherings. The pool shed is thoughtfully prepped for a future shower, sink, and electric toilet, with plumbing already run to the house for added convenience. Upstairs, the second floor offers four bedrooms, including a generous primary suite with a private ensuite featuring a separate shower, soaker tub, and make-up vanity. The second and third bedrooms share a convenient Jack-and-Jill bathroom, with a fourth bedroom providing additional flexibility. The fully finished basement adds valuable living space with a large recreation area, wet bar, bonus room suitable for a fifth bedroom or home office, a full bathroom, cedar closet, and ample storage. Set in a family-friendly, established neighborhood known for its parks, trails, and schools, this property pairs everyday functionality with outstanding outdoor living. (id:59911)
Goldfarb Real Estate Inc.
Ridge Road, Stoney Creek N/a Road
Hamilton, Ontario
Prime 5.05-Acre Corner Lot in Sought-After Ridge Road, Stoney Creek. This expansive parcel offers A1 zoning with a range of agricultural and rural residential possibilities—perfect for investors, builders, or those looking to hold land in a high-potential area. The elevated landscape provides beautiful views and the opportunity to create a peaceful retreat or long-term investment. The corner lot configuration allows for easy access, and the location is just minutes from city amenities including shops, restaurants, parks, and schools. A rare opportunity to secure land in one of Hamilton’s most desirable countryside areas. Any future building or development plans must first be approved by the Niagara Escarpment Commission (NEC). Buyers should verify permitted uses and requirements directly with the NEC. (id:59911)
Keller Williams Edge Realty
457 Plains Road E Unit# 110
Burlington, Ontario
EXPECT MORE FROM CONDO LIVING! Welcome to Jazz, a boutique condo by Branthaven Homes. At 657 sq. ft., this stylish ground floor unit makes the most of every inch—room for living, dining, and working, all wrapped in modern design. Soaring 10’ ceilings and southwest-facing windows bring in plenty of natural light, giving the space an open, airy feel. The kitchen? Quartz counters, sleek cabinetry, a functional island with seating for 3, and stainless steel appliances—because practicality should still be beautiful. Hardwood floors throughout create a clean, cohesive look. Need a spot to entertain? The massive party room has you covered—think foosball, a pool table, and a full kitchen—plus an outdoor patio with BBQs for summer nights. There's also a gym, yoga studio, library, and plenty of visitor parking! All of this in a prime Aldershot location, minutes from GO Transit, major highways, and everything you need. It’s stylish, it’s functional, and it’s waiting for you! (id:59911)
RE/MAX Escarpment Realty Inc.
86 Lyall Stokes Circle
East Gwillimbury, Ontario
Welcome to this modern 3+1 bedroom Energy Star certified townhouse for sale in Mount Albert. Backing onto Vivian Creek conservation area, this home offers unobstructed views of nature, creating a peaceful and private setting. Home features include Energy Star certification for superior efficiency and lower utility costs, spacious, open-concept layout with abundant light, contemporary kitchen with stylish finishes, primary suite with ensuite and walk-in closet, two additional generously sized bedrooms plus a versatile extra room (ideal as an office, guest room or rec), and single car garage and driveway parking. Prime location within walking distance to local schools, minutes from Centre Street shopping and dining, and easy access to major highways and public transit. Enjoy modern, eco-friendly living in a serene, nature-filled setting. (id:59911)
Ipro Realty Ltd.
7766 5th Line
Essa, Ontario
HOUSE WITH IN-LAW SUITE on 17.48 Acres with Pond and Endless Potential! This is your opportunity to own a spacious property with TWO homes, set on a beautiful 17.48-acre lot with a serene pond, private walking trails, and ample outdoor space for recreation and gardening. Located near Angus, Alliston, and Barrie, this property offers the perfect blend of privacy and convenience. MAIN HOUSE (4 Level Sidesplit): 3+1 bedrooms, bright sunroom, office, large walk-out family room with cozy wood-burning fireplace, 2 full bathrooms, unfinished basement featuring laundry, cold cellar, and ample storage space. IN LAW SUITE (Raised Bungalow): 1+1 bedrooms, 1.5+1 bathrooms, 1+1 kitchens, main floor laundry, spacious living room with walk-out to porch and wood-burning fireplace, basement family room with propane fireplace. Potential in-law suite in the basement. Additional Features: Large workshop/garage with separate electrical panel, Managed Forest Tax Incentive Program in place (helping you save on property taxes!), private outdoor sitting areas, wildlife, and lush gardens. Lots of space for recreational activities and more! A2 Zoning. If you're seeking a peaceful retreat with the opportunity for income potential, this property is the perfect fit. Don't miss your chance to own this incredible piece of land with everything you need to create your dream property! (id:59911)
Homelife Integrity Realty Inc.
2519 - 30 Westmeath Lane
Markham, Ontario
**OPEN HOUSE APRIL 5 AND 6, 1PM-4PM**Welcome to Unit 2519 at 30 Westmeath Lane in Markham. Beautifully new stacked townhome in a sought out Neighbourhood, Discover modern living at its finest while surrounded by everything nature has to offer, steps away from amazing trails and ponds to enjoy from. This pristine, one-level residence features one bedroom and one bathroom, showcasing a sleek, contemporary design with stainless steel appliances and an open layout that creates an inviting atmosphere. Step out onto your private balcony to enjoy a peaceful retreat, or explore the vibrant community just steps away, offering a wealth of amenities including restaurants, grocery stores, community centres, Markham Stouffville Hospital and more options. Meticulous upkept, shows pride in ownership! This unit is a must see! Great for someone looking to get into ownership of a home or an investor looking for an ideal location. (id:59911)
Century 21 Leading Edge Realty Inc.
Ph109 - 7250 Yonge Street
Vaughan, Ontario
This Fabulous 2 Bed/2Bath + Solairum + Balcony Penthouse at 7250 Yonge St. in Thornhill Is Calling YOUR Name. Near Yonge & Clarke, this spotless suite faces south & west, ensuring no street noise & providing amazing unobstructed views with sunshine all day into the sunset. Featuring newly painted walls and high-quality vinyl flooring. Enjoy summer sunsets from the open balcony or solarium. The suite offers: 2 Bedrooms, 2 Bathrooms, Parking For 2, & 1 Locker. The Balcony Features Two Walk-Outs (Family Room & Solarium). Amazing amenities include 24/7 concierge, outdoor pool, sauna, gym, tennis courts, party room, billiards room, visitor parking, and on-site property manager. Maintenance fee includes all utilities, TV cable, and high-speed internet. *Property is now vacant. Enclosed photos represent furnished and staged. (id:59911)
Forest Hill Real Estate Inc.
40 Frankie Lane
Vaughan, Ontario
Elegant,Executive Home W/Expansive Frontage+Deep Lot In A Desired Prestigious Community.Nestled In Privacy,W/Coveted Outdoor Space+Seclusion,This Stunning Home Blends Luxury,Comfort+Sophistication.Presenting approx4700SqFt Finished Living Space,Ideal For Family Living+Distinguished Entertaining.The Welcoming Foyer Flows Into Spacious Areas Filled W/Natural Light,Featuring Smooth Ceilings,Potlights+Hdwd T/Out Main+2nd Flrs For A Modern,Refined Touch.The Chef-Inspired Gourmet Kitchen,Is A Culinary Dream.Equipped W/Upscale Appliances,W/In Pantry,Stone Countertop,U-Cabinet Lighting,Center Island+Butlers Servery,It Is Designed For Functionality+Style,Ideal For Preparing Meals+Hosting Guests.The Sun-Filled Family Rm,Has Feature Wall+B/In Shelving,Perfect For Cozy Gatherings.Bonus Laundry/Mudroom Combo W/Built-In Cabinetry+Commercial Sink Enhances Practicality,Making It Suitable For Busy Family Life.Primary Suite Exudes A Grand Feel,Offering A Serene Retreat W/Views Of Landscaped Bk/yard,Large W/In Closet W/Organized Shelving Accommodating Wardrobes+Jewelry&Ensuite Features Luxurious Marble Natural Flrs+C/Tops+B/In Laundry Cabinet For Added Convenience.Additional Bdrms Each W/Organizers Provide Ample Space For Family,Guests Or Dedicated Home Office If Desired.The 2007 Addition Contributed Approx200 SqFt Of Living Space,Further Enhancing Appeal.Finished Lower Level W/Fully Equipped Nanny Or In-Law Suite,Complete W/Bdrm+Kitchenette,Provides Ease For Extended Family Or Guests.The Private B/Yard Oasis Is A Stand Out Feature,Perfect For Entertaining,Dining Or Lounging/Relaxing In Style.Landscaped W/Mature Trees+Professional Design,Attributes Include:Newer Awning,In-Ground Pool,Sep.1x2 Wash Rm+Ample Seating Areas.Luxurious French Brand Dedon Couch+Loungers Are Bonus.Pot Light Ambiance Creates An Inviting Atmosphere For Evening Gatherings.Having Modern Finishes,Thoughtful Design &Attention To Detail,This Residence Defines An Unparalleled,Luxury Lifestyle For Discerning Clientele. (id:59911)
Royal LePage Your Community Realty
3005 Concession Road 4
Adjala-Tosorontio, Ontario
This stunning 10-acre parcel in Adjala, just north of Caledon and Toronto, offers a perfect blend of open fields, rolling hills, and a striking hardwood forest. Its peaceful setting at the edge of the forest provides an ideal spot to build your dream home. The property is easily accessible for viewing/ walking the land at your convenience, night or day with no appointment or notice necessary. A sign is posted, and the approximate boundaries are marked with fluorescent ribbons for easy reference. **EXTRAS** 60 minutes to Toronto, 30 minutes to Newmarket, 20 minutes to Orangeville. (id:59911)
Real Estate Homeward
247 Danzatore Path
Oshawa, Ontario
Townhouse For Lease Prime Location Near Durham College And Major Highways. Spacious And Well-Maintained Townhouse Offering 3 Bedrooms And 3 Bathrooms, Ideally Located Near Durham College, Highway 401, 407,Highway 7, And Major Shopping Centers. Features Include: Laminate Flooring Throughout The Home Primary Bedroom With Private Ensuite. All Bedrooms Equipped With Closets And Windows For Natural Light Convenient Second-Floor Laundry Access Finished Rec Room With Walkout To The Backyard, Perfect For Additional Living Space Or Entertaining. This Home Offers Comfort And Convenience In A Sought-After Neighborhood. (id:59911)
Homelife/future Realty Inc.
23 Cedarview Drive
Toronto, Ontario
Beautifully updated bungalow on a spectacular, extra deep 50x200ft lot in the highly sought-after Centennial neighbourhood! This is Toronto's best-kept secret!! Mature family-friendly street surrounded by lush trees and multi-million dollar homes! 2 kitchens! Could easily be 3 separate units! Stunning, fully renovated modern kitchen with a custom hood fan, granite counters and top-of-the-line Bosch appliances! 3 generous-sized bedrooms with tons of closet space! Gleaming hardwood floors throughout the main floor! Walk downstairs to a large, open-concept in-law suite with brand new luxury vinyl flooring! Large egress windows in the basement with security bars! Massive deck off the back of the home that looks out onto your expansive pool-sized backyard! This is an immaculately kept home on a highly desirable street! Original owners! Pride of ownership! Just minutes to the lake, GO train station and the 401! Unbeatable location!!! Show and sell this beautiful home! (id:59911)
RE/MAX Crossroads Realty Inc.











