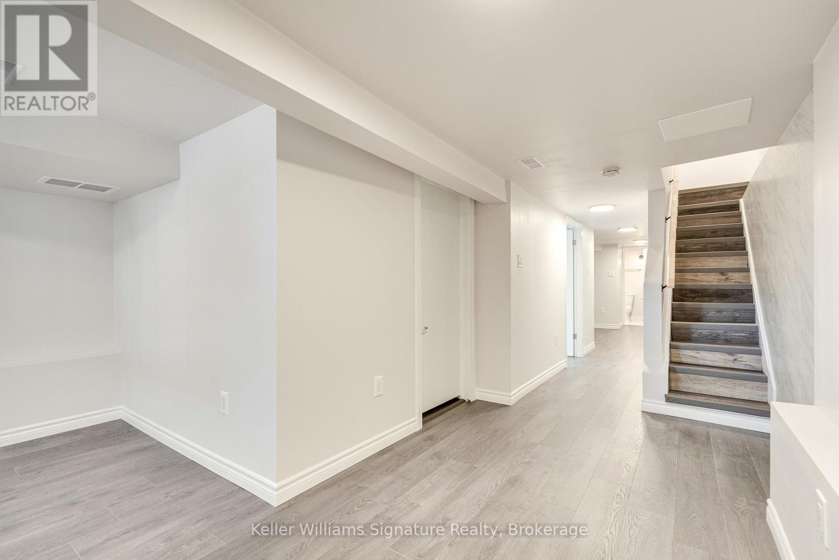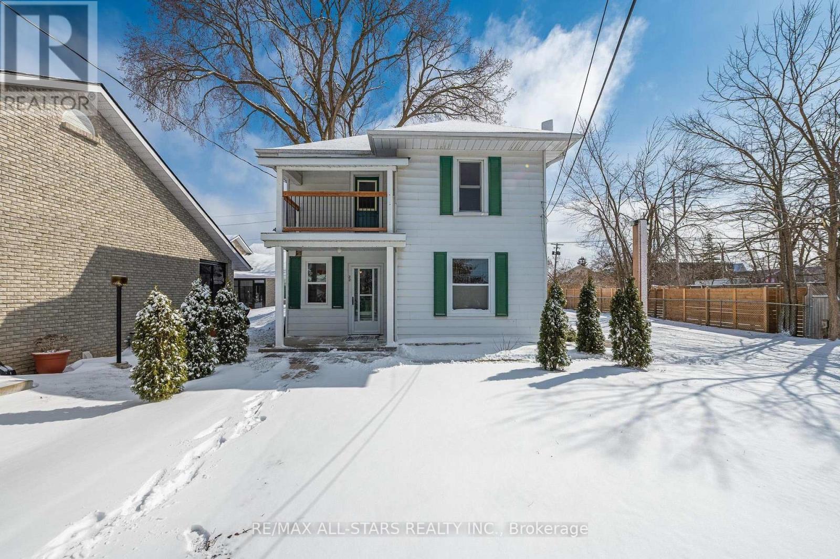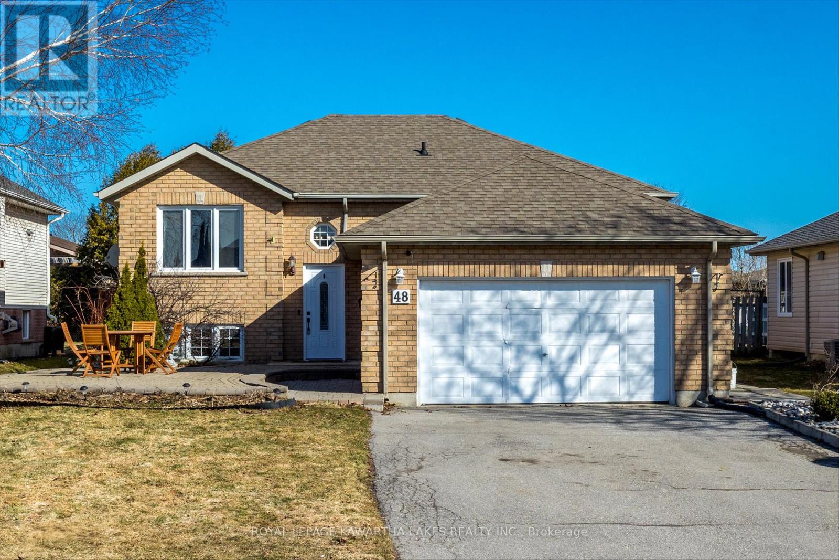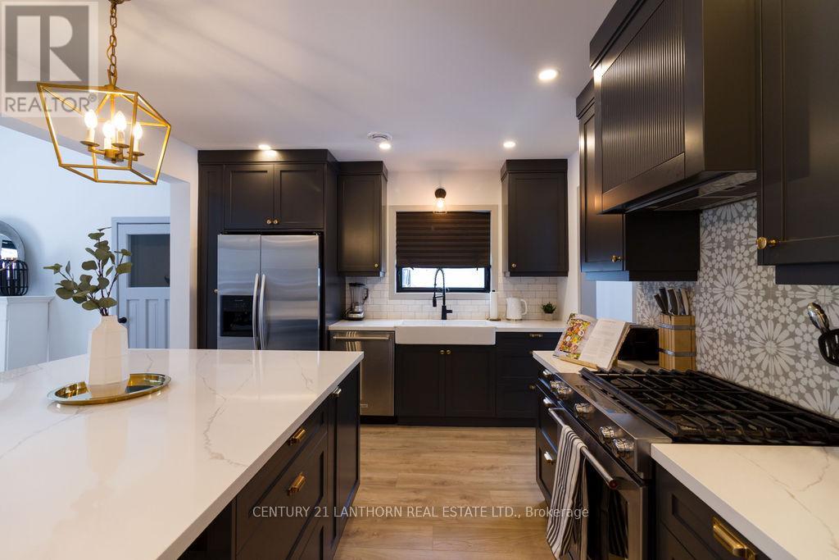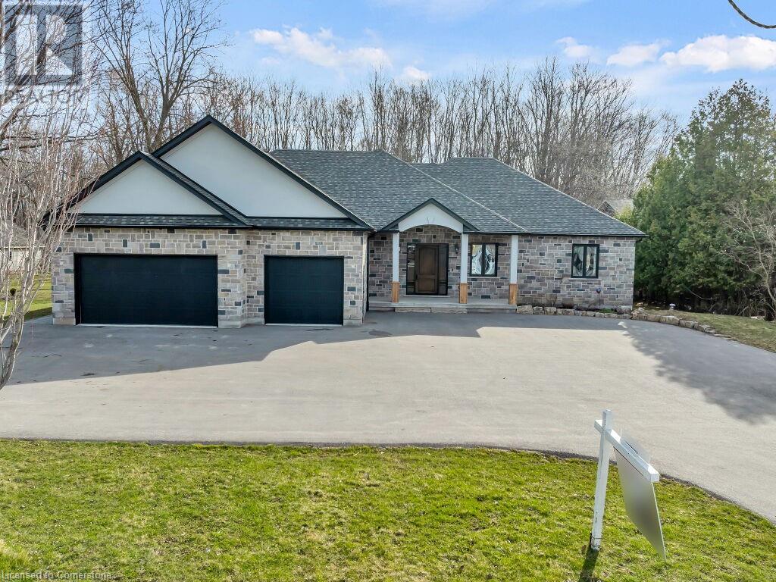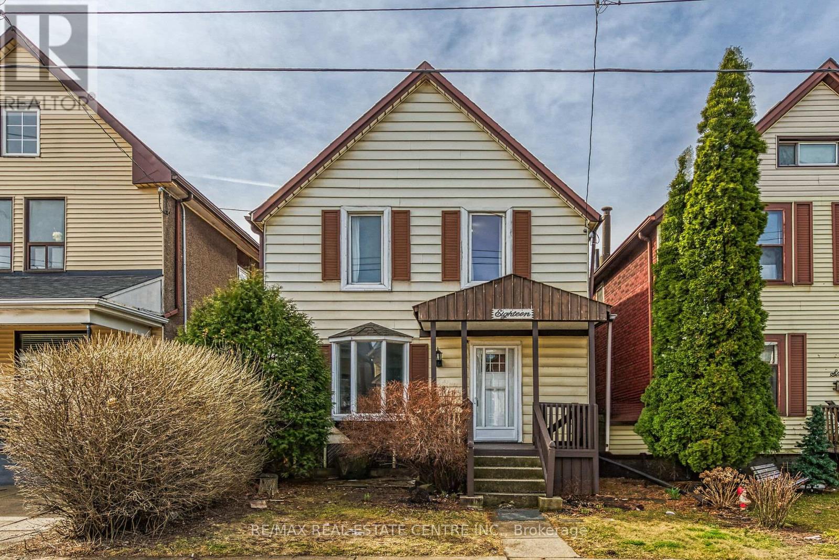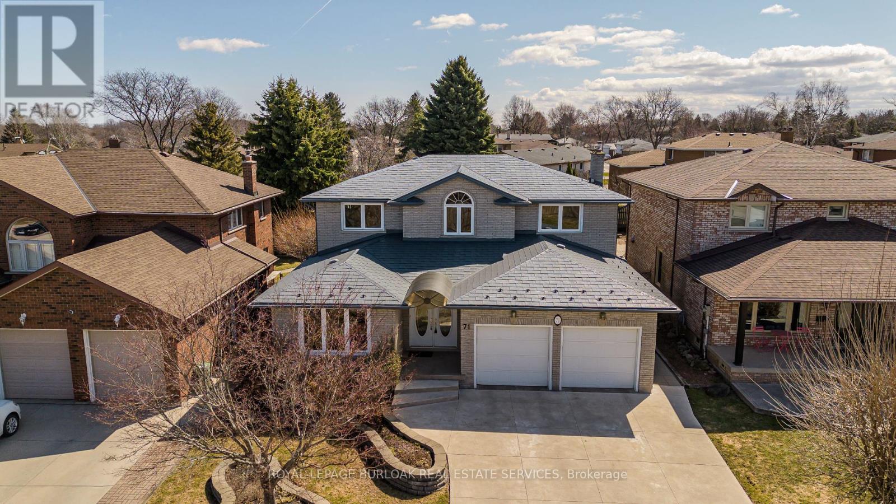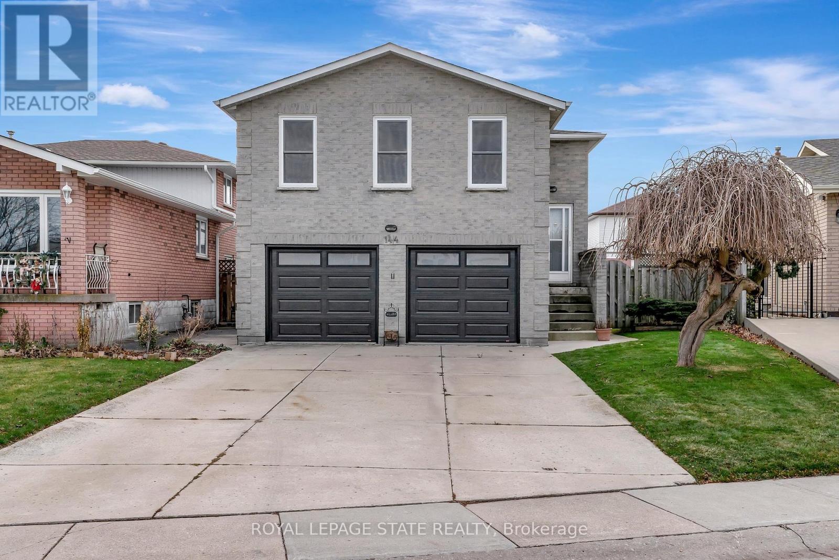1 - 460 King William Street
Hamilton, Ontario
Experience the ultimate blend of comfort and convenience in this brand-new basement unit in downtown Hamilton! Featuring its own private entrance facing Ashley Street, the unit guarantees privacy with no shared spaces. You'll enjoy modern amenities like an in-suite washer and dryer, central AC and heat, and a dedicated hydro meter for personalized utility billing. Street parking is available, and the prime location provides easy access to downtown Hamilton and public transit. Make this stylish and well-located space your new home! *Some photos are virtually staged* (id:59911)
Keller Williams Signature Realty
82 Forsyth Street
Marmora And Lake, Ontario
Welcome to 82 Forsyth St, a captivating turnkey property located in the charming community of Marmora and Lake Ontario. This stunning 2 story home combines modern upgrades with classic character, making it the perfect place for you and your family to settle down. Situated on a generous corner lot, this home features a fully fenced generous backyard, singe car detached garage and a large back deck. The driveway is located on the side street, allowing for convenient access and parking. As you enter, you'll be greeted by a spacious 3 season mudroom with newly poured epoxy floors. This mudroom leads directly into the heart of the home, the spacious kitchen. This kitchen includes ample cabinetry, eat in dining space and a 2 piece washroom equipped with main floor laundry. The kitchen seamlessly transitions into an expansive living room that features a walkout to the large back deck, an ideal spot for summer barbecues or enjoying time in your private, fully fenced backyard. Throughout the main level, charming features such as beautiful hardwood flooring and an elegant staircase add character to the home. Head upstairs to find three generously sized bedrooms and a full 4 piece bathroom. Located just minutes from local shops in Marmora, this home offers easy access to everyday conveniences such as grocery stores, cafes, schools, and churches.. Nearby parks provide recreational opportunities for families and nature lovers alike. For those who enjoy water activities, the public boat launch to Crowe River is just around the corner, offering endless possibilities for fishing, kayaking, or leisurely boat rides. **EXTRAS** Dry bar in living room, Hutch in Kitchen and Stand up freezer in mudroom are all negotiable (id:59911)
Century 21 Lanthorn Real Estate Ltd.
22 Sherwood Street
Kawartha Lakes, Ontario
LIVE EASY IN ABSOLUTELY PERFECT LOCATION IN DOWNTOWN BOBCAYGEON! No car needed, walk score 10/10 Steps away from the beach (172 steps)lock 32 ,(118 steps)shopping, restaurants, pizza shops, bars, churches, parks, pharmacy, farmers market. This beautiful classic 2 bedroom,2 bathroom home has been modernized and updated in last few years. New kitchen(by KDS),new bathrooms, heated floors, sunroom, pot lighting throughout, new flooring upstairs, newer windows, attic insulation, updated electrical, upstairs laundry...Double carport, storage shed and nice yard round out the picture. This is as close you can get to maintenance free home in awesome location. They don't come like this very often. Experience the Caygeon life in this beautiful spot. Only an hour and 45 mins to GTA. Come and see it today! (id:59911)
RE/MAX All-Stars Realty Inc.
48 Mcgibbon Boulevard
Kawartha Lakes, Ontario
Welcome to 48 McGibbon Blvd A Fresh Start for Spring! This bright and inviting 3+2 bedroom, 3-bathroom brick bungalow is the perfect place to call home. The main floor boasts a cozy living room, a separate dining area, and a sunlit kitchen with a walkout to the deck and fully fenced backyard is ideal for spring and summer gatherings! The primary bedroom features an updated 3-piece ensuite, while two additional well-sized bedrooms and a 4-piece bathroom complete the main level. Downstairs, the finished lower level offers even more space with a large family room showcasing a built-in electric fireplace, custom seating, and cabinetry. Two additional bedrooms, a 3-piece bath, a laundry area, and ample storage make this level as functional as it is comfortable. Enjoy the convenience of an attached garage with direct access to the lower level. Located close to schools, parks, and amenities, this home is move-in ready and easy to show. Don't miss your chance to make this wonderful home yours this spring! (id:59911)
Royal LePage Kawartha Lakes Realty Inc.
39 Fawcett Avenue
Prince Edward County, Ontario
This impeccably renovated 4-bedroom, 2-bathroom home in the heart of Prince Edward County presents a rare opportunity to own a property that's move-in ready and a proven money-maker. Fully licensed for short-term rental, this home currently operates as a highly rated and successful AirBnB, offering immediate revenue potential for investors or those looking to expand their portfolio. Designed by HGTV star Debra Salmoni from Scott's Vacation House Rules, every aspect of the property has been newly updated, ensuring maximum comfort and energy efficiency. Brand-new windows and skylights that provide tons of natural light. New roof, high-efficiency furnace and air conditioner. Everything is modern and built to last, offering priceless peace of mind! The custom kitchen features gorgeous quartz countertops and all-new high-end appliances, while the bathrooms have been skillfully designed with a luxurious soaker tub and beautiful tile showers. The addition of an electric vehicle charger further enhances the appeal of this home in today's eco-conscious market. With a large backyard for relaxation and entertaining, along with plenty of parking, this property is perfect for hosting guests or raising a family. Located on the edge of Picton and just minutes from wineries, beaches, and local attractions, you'll enjoy the perfect mix of comfort, style, and income-generating potential. Whether you're looking to continue the short-term rental success or enjoy a beautifully renovated home, this property is an incredible investment that's ready to provide instant returns. All furnishings are negotiable, making this a true Turnkey Opportunity! Check out the Virtual Tour and book your in-person viewing today! (id:59911)
Century 21 Lanthorn Real Estate Ltd.
1011 Townline Road
Puslinch, Ontario
Welcome to this one of a kind bungalow sitting on a 0.65 acre lot with a separate entrance 2 bedroom basement unit and 20 parking spots. Backing onto green space, only 1 min to 401 this home offers serious income potential. Located on Townline Road, this luxurious home features a triple-car garage and approx. 5000 sq ft of finished space. The striking stone and stucco exterior is enhanced by wooden pillars that welcome you in. Inside, enjoy an open-concept layout with soaring 10-ft ceilings on the main floor. The chef’s kitchen boasts a large quartz island breakfast bar, extra cabinetry with pot lights, and high-end built-in appliances. The family room features a custom shelving accent wall with pot lights and a gas fireplace for a warm, inviting vibe. The home includes 3 spacious bedrooms, each with its own full en-suite. The primary suite offers tray ceilings, a private patio walkout, a huge walk-in closet, and a spa-like 6-piece ensuite. The fully finished basement is bright with large egress windows, a spacious rec room, bar rough-in, bathroom, and space to entertain. It also includes a self-contained unit with insulated floors, full kitchen rough-in, 2 bedrooms, full bath, laundry, family room, and separate entrance. Fire-resistant insulation adds peace of mind. Step out back to a 287-foot-deep lot backing onto serene green space. The yard is fully fenced and features a covered deck with pot lights and rear vehicle access. Additional highlights include a UV filter, water softener, iron mineral filter, reverse osmosis, and a water tank. This extraordinary property offers luxury, space, privacy, and an unbeatable location. Don’t miss it! (id:59911)
RE/MAX Real Estate Centre Inc. Brokerage-3
RE/MAX Real Estate Centre Inc.
7320 Dickenson Road E
Hamilton, Ontario
Welcome to this incredible raised ranch in rural Glanbrook. Situated on a meticulously landscaped 75-foot by 200-foot lot, this property boasts stunning views of the Niagara Escarpment from its beautiful walk-out deck. The main floor features three bedrooms and a five-piece bath, enhanced by recent upgrades including 3/4 inch engineered hardwood floors, stainless steel appliances, and Wi-Fi dimmer lights. The basement offers a full in-law suite, complete with stainless steel appliances, a wireless security system with 4K cameras, and a private entrance, providing complete separation from the main floor. Rest assured with an owned and annually serviced instant water heater and furnace. Outside, enjoy an incredible deck with stairs to the backyard, stained with clear lacquer in 2024. Front and rear overhangs with lights were installed in 2022, and the back deck is equipped with a ceiling fan, rolling shades, and a mounted TV for your entertainment. The impeccable landscaping includes an exposed aggregate staircase to the front door, a shed with hydro, and a fully fenced yard. The heated garage features a new tempered glass garage door (2024), and the private drive accommodates eight vehicles. (id:59911)
Revel Realty Inc.
994 Stonebrook Road
Cambridge, Ontario
Deer Path Estates. A breathtaking two-storey stone home with approx. 5,800 sq. ft. of beautifully finished living space, a triple-car garage & set on nearly 1.0 acre of private, tree-lined property. Located on a quiet and highly sought-after neighbourhood. The backyard is a private oasis, featuring a heated, saltwater in-ground pool surrounded by lush greenery & impeccably landscaped. The pool is equipped with a new filter, pump, saltwater T-cell & flooring cleaning system (2020) for easy maintenance. The expansive yard is perfect for outdoor activities & entertaining. The updated kitchen is a chefs dream with heated floors, oversized granite countertops, a built-in microwave drawer & premium Thermador appliances, incl a gas range & dual ovens. Its a welcoming space for family meals and gatherings, designed for both functionality and style. The main-floor office impresses w/ built-in cabinetry and two-storey windows, creating a bright and inspiring workspace. Upstairs, four spacious bedrooms each feature their own en-suite bathroom, offering privacy & convenience for the whole family. The primary suite includes a fully remodelled 5-piece en-suite with heated floors, a walk-in closet, a balcony to take advantage of the gorgeous views & a loft area ideal for a dressing room or upstairs office. The fully finished basement caters to every need with a home theatre room complete with a projector & screen, a rec room, a games area. Built-in desks & ample storage add functionality to the space, making it perfect for work, play, and relaxation. The Basement features a walk-up to the triple car garage. Situated in a prime location, this home is just moments away from Shades Mill Conservation Area, scenic trails, Puslinch Lake & many more amenities. With its close proximity to Highway 401, commuting is effortless. Meticulously maintained & offering an unbeatable combination of luxury, comfort & convenience, this estate is truly a rare find. Book your private showing today! (id:59911)
RE/MAX Real Estate Centre Inc.
18 Keith Street
Hamilton, Ontario
Welcome to 18 Keith St, a beautifully updated 2-storey home in the heart of Hamilton. This 3-bedroom, 2-bath home offers 1,417 sq ft of thoughtfully designed living space, including a bright and stylish kitchen, large principal rooms, a separate living room, dining room, and both a dedicated mud room and main floor laundry room. Enjoy gleaming hardwood-style floors throughoutideal for allergy-conscious livingand a spacious backyard perfect for outdoor enjoyment. The basement features a second 3-piece bathroom and loads of storage. Roof (2020), 100 amp breaker panel, updated plumbing. Close to highways, amenities, hospital & conveniences. Ideal for first-time buyers, growing families or investors. (id:59911)
RE/MAX Real Estate Centre Inc.
247 Robert Street
Hamilton, Ontario
This unique and versatile detached home functions like a duplex, offering two completely separate units with private front entrances ideal for multifamily living or a turn-key investment. The main floor features a sun-filled, open-concept living and dining area with soaring ceilings, a brand-new kitchen with quartz countertops, walk-out to a large fully fenced backyard, a spacious master bedroom, en-suite laundry, and a fully renovated shower. The upper unit includes an oversized master bedroom with office space, a second bedroom, a renovated kitchen, a bright, lounge-like living area, en-suite laundry, and an updated shower. With two-car parking and income already being generated, this property provides flexibility, space, and value in one. Whether you're looking to live in one unit and rent the other or invest in a fully rented property, this opportunity checks every box. Don't miss your chance with this one. (id:59911)
Royal LePage Realty Plus
71 Courtland Avenue
Hamilton, Ontario
This is the one you've been waiting for a stunning, custom-built all-brick home offering over 4,000sqft of beautifully designed living space in a quiet, family-friendly Hamilton neighbourhood. Crafted with quality in mind, this home features plaster walls over drywall for superior sound dampening and durability. Freshly painted throughout and showcasing upgraded light fixtures, it blends timeless craftsmanship with modern touches. The curb appeal is immediate with a cement driveway, manicured landscaping, and a double garage with built-in storage. Step inside to a grand foyer with elegant tile flooring, a curved staircase, and glass interior doors that create an open, airy feel. The main floor boasts a bright living room and dining room, both with gleaming hardwood floors and large windows. The eat-in kitchen is ideal for entertaining, featuring stainless steel appliances, a moveable island, large pantry, access to the backyard. The adjacent family room offers a gas fireplace and expansive views of the outdoor space. A 2pc powder room adds convenience. Upstairs, retreat to the expansive primary bedroom with hardwood flooring, a custom walk-in closet (Closets by Design). This level is completed with 2 additional well-sized bedrooms, and a luxurious 4pc bathroom complete with oversized vanity and glass walk-in shower. The fully finished basement is perfect for multi-generational living or guests, offering two additional bedrooms with egress windows, a full kitchen with maple shaker cabinets, stainless steel appliances, and slate backsplash. Also a spacious family room with Vermont Castings woodstove and walkout, a sitting room, 4pc bathroom with heated floors, a sauna, and a workshop. Step outside to your private backyard oasis: 10x26 covered cement deck, stone patio, hot tub with permanent awning, outdoor speakers, gas BBQ hookup, 18 solar-heated pool with composite deck, pond with waterfall, and a custom shed with power. Truly move-in ready. Don't miss it! (id:59911)
Royal LePage Burloak Real Estate Services
144 Ravenbury Drive
Hamilton, Ontario
Fully renovated! Featuring 2 bedrooms 2 bathrooms, Large open concept living room & dining room with tons of light. The gourmet Kitchen is spacious with lots of counter space and with Breakfast nook. All new stainless steel appliances. Ensuite Laundry in main bathroom. Private fenced yard for you to enjoy barbecues/quiet evenings. 2 tandem parking spaces included. All this is sure to appeal to many! AAA++ Tenants only. Property is close to all amenities, and minutes to Hospitals in the Hamilton area. Minutes to Mohawk College and McMaster University (id:59911)
Royal LePage State Realty
