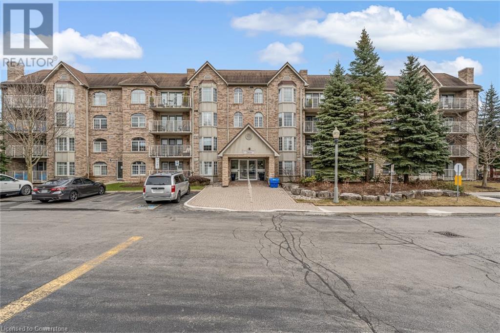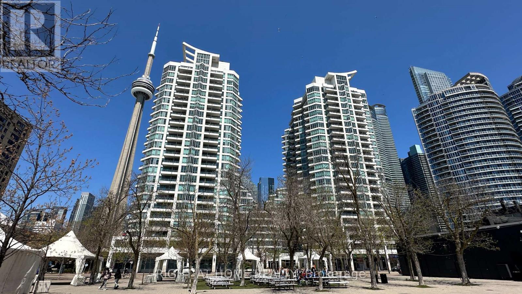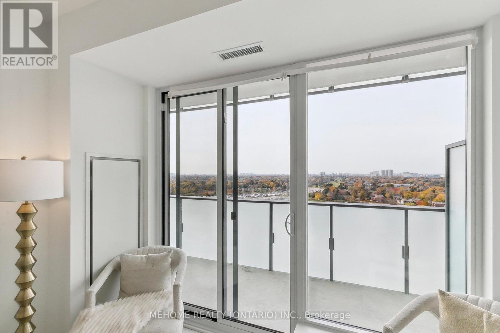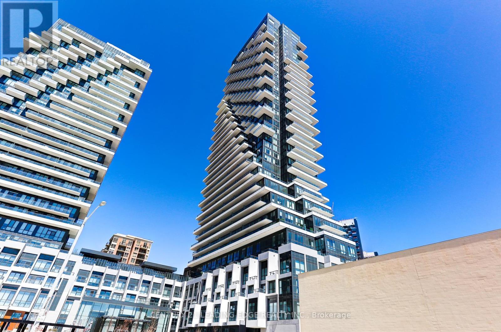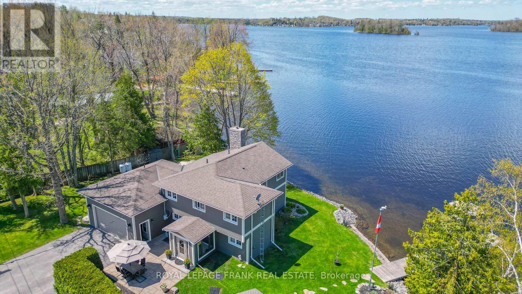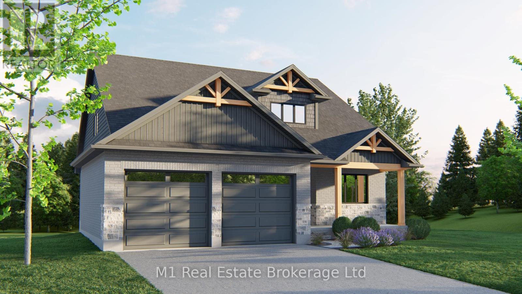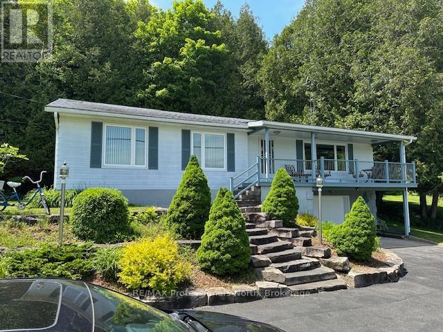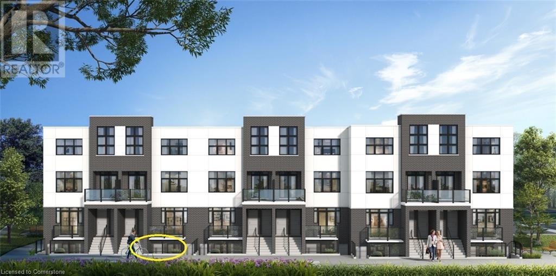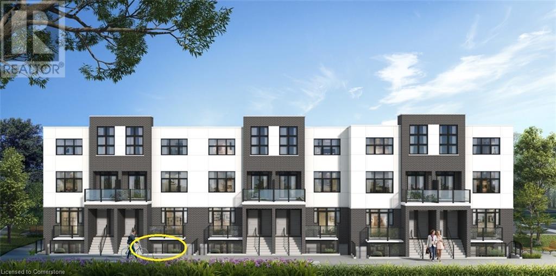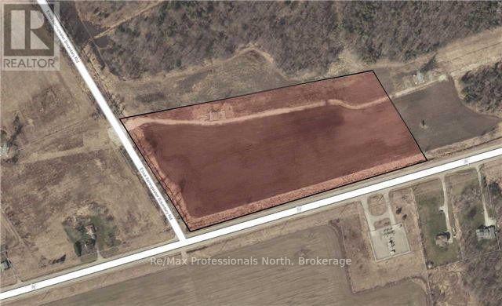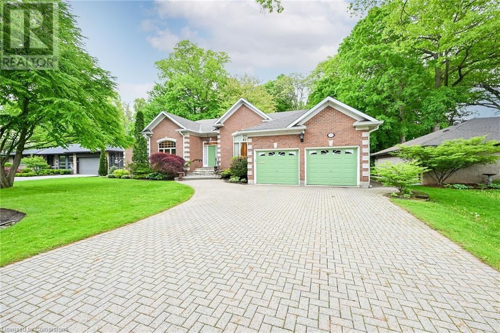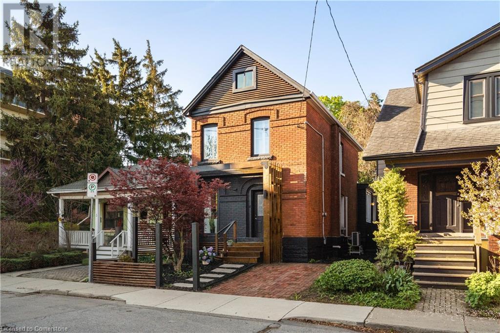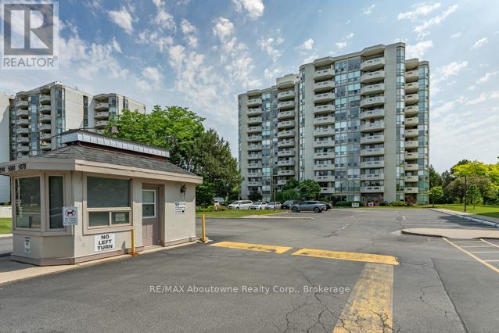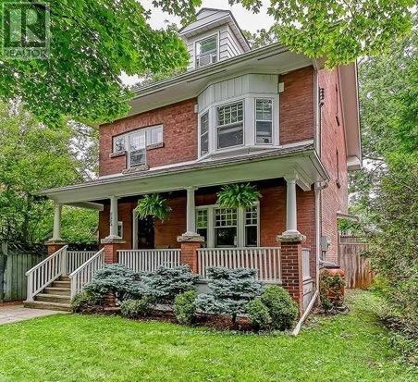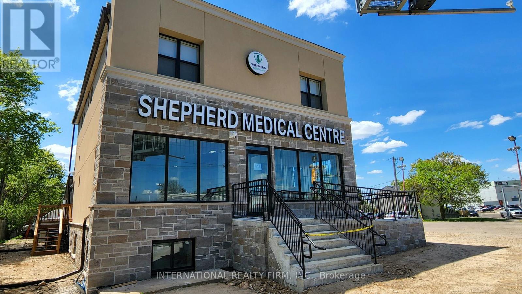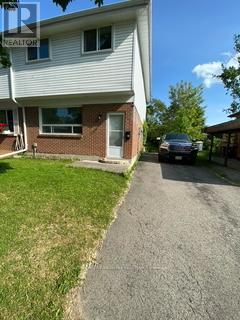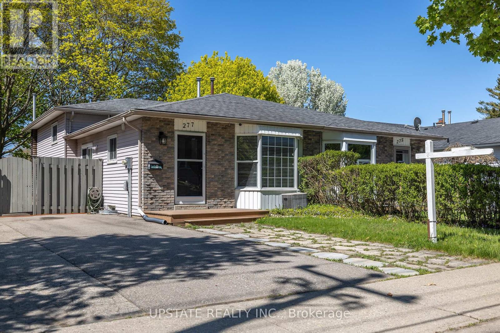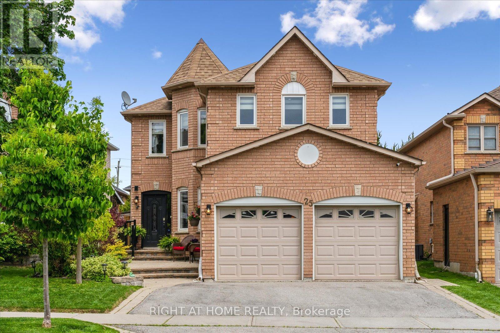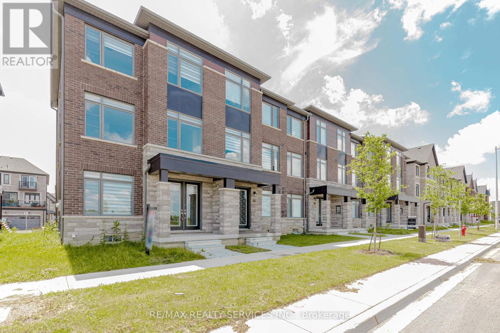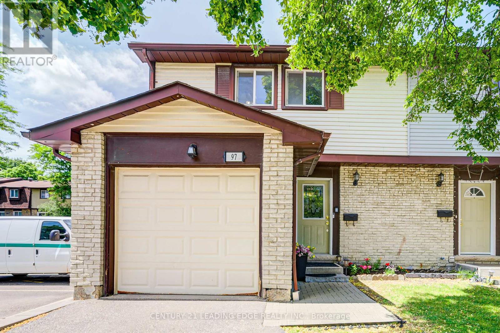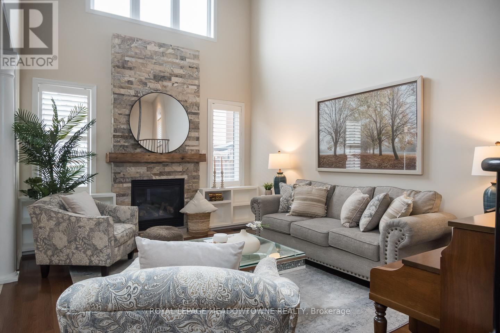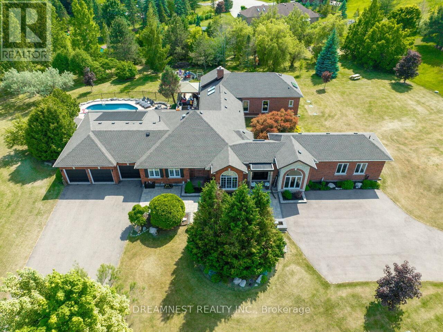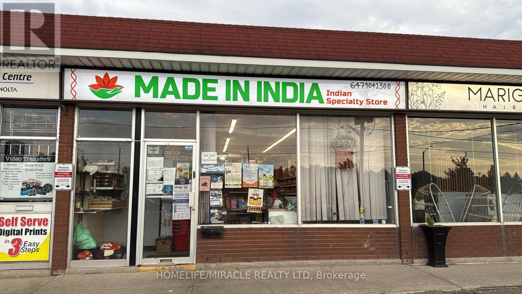1901 - 130 River Street
Toronto, Ontario
Welcome To Unit 1901 At 130 River Street A Beautifully Appointed 1+1 Bedroom Condo Offering Just Under 600 Sq. Ft. Of Intelligently Designed Living Space. The Contemporary Layout Boasts An Open-Concept Kitchen With Stainless Steel Appliances, A Sleek Centre Island, And A Built-In Cooktop And Oven, All Seamlessly Integrated Into The Bright And Spacious Living Area-Ideal For Both Hosting Guests And Everyday Comfort. Step Onto Your Generous Private Balcony And Soak In The Breathtaking, Unobstructed Views. The Adaptable Den Offers The Perfect Space For A Home Office, Study, Or Occasional Guest Room. In-Suite Laundry Adds Convenience And Ease To Your Daily Routine. Enjoy A Full Suite Of Upscale Amenities In This Modern Building, Including A Cutting-Edge Fitness Centre, Arcade And Games Lounge, Party Room, Children's Play Area, An Expansive Terrace With BBQ Stations, Co-Working Spaces And More. Located In The Dynamic And Growing Regent Park Neighbourhood, You're Steps From Green Spaces Like The Don Valley Trails, And Close To The Pam Mcconnell Aquatic Centre, St. Lawrence I Market, The Distillery District, And A Vibrant Mix Of Local Cafes, Restaurants, And Boutiques. With TTC Streetcars, Buses, And Subways Nearby Plus Easy Highway Access Getting Around The City Couldn't Be More Convenient. (id:59911)
Homelife/future Realty Inc.
216 Plains Road W Unit# D403
Burlington, Ontario
Rare Find: 1000 Sqft of Prime Real Estate – Incredible Value in a Top Location! Welcome to this charming condo, offering the perfect blend of comfort and convenience. The large primary bedroom provides ample space for rest and relaxation, while the open-concept living and dining area extends seamlessly onto a generous balcony—perfect for enjoying your morning coffee with a serene green space view. The unit includes one underground parking spot and one locker for added convenience. Residents enjoy access to fantastic amenities, including a party room, ideal for entertaining guests. Located close to the waterfront and local shopping, this condo is perfect for those who love a walkable lifestyle. Whether you're looking for nature, boutique stores, or great dining options, everything is within easy reach. Don’t miss out on this exceptional opportunity—schedule your viewing today! (id:59911)
Keller Williams Edge Realty
1519 - 230 Queens Quay W
Toronto, Ontario
The Riviera Condo on The Waterfront with unobstructed, breath taking south view of marina & Lake Ontario. Sailboats and sunrise and sunsets abound! Harbor Front living at its finest! Steps to the Harbor Front, The Financial District, Entertainment Districts, The Boardwalk, Path, shopping, restaurants, The Rogers Center, outdoor summer festivals & day trips to Centre Island! Lake views from bedroom, the kitchen, living room & large balcony. 9' ceiling, 24Hr top of the line Concierge Service, indoor pool, exercise room, meeting room, BBQ area, 2 guest suites & visitor parking, TTC and streetcar at your doorstep. Close to Union Station, Gardiner & More! There is a lot to love and enjoy! Hydro, water & electricity included. Bike storage and visitor parking available. (id:59911)
Right At Home Realty
S1408 - 8 Olympic Gdn Drive
Toronto, Ontario
Unobstructed West Views | Prime North York Location (Yonge & Cummer). Welcome to this bright and contemporary 1+Den unit in the sought-after South Tower offering Total 637sq. ft.(544+93) of intelligently designed space with a locker and a spacious private balcony overlooking stunning, unobstructed west-facing views. Watch the sunset in peace from the comfort of your own home. Featuring the best layout in the building, this open-concept suite boasts 9-ft ceilings, carpet-free laminate flooring, built-in appliances, soft-close cabinetry, and a seamless flow between the living and dining areas perfect for modern urban living. Enjoy an exceptional lifestyle with resort-style amenities, including:24/7 Concierge Fitness Centre with Yoga Studio & Outdoor Deck. Swimming Pool & Wellness Spa with Saunas. Party Rooms, Game Room, TV Lounge. Business Centre with Conference Room. Guest Suites. Landscaped Courtyard Gardens with BBQ Areas. Coming Soon on the Ground Floor: H-Mart the largest Korean supermarket chain in North America and an adjacent bakery for your everyday convenience. Unbeatable Connectivity: Just a 3-minute walk to Finch TTC & GO Bus Station, with easy access to parks, schools, libraries, shops, and diverse restaurants. Future developments include: A new park to the east. A community centre with daycare and indoor walking/biking space (planned with the City). A future metro station at Yonge & Cummer. Live in comfort, style, and convenience in one of North York's most exciting and rapidly growing neighborhoods. It is brand new the owner occupied unit. Never rented. (id:59911)
Mehome Realty (Ontario) Inc.
712 - 30 Inn On The Park Drive
Toronto, Ontario
This Beautiful One Bedroom + Den Condo Unit Has Two Bedrooms and Underground Parking. Den can be used as Second Bedroom. This Condo Suite Located Across From Sunnybrook Park. Large panoramic Windows Throughout the Suite. Enjoy Of Many Amenities: Outdoor Pool, BBQ Area, Dining Room, Terrace, Fitness Studio, Yoga, Spa, Doggy Park, Pet Wash, Theatre and Party Room. Visitors parking is available. 5 Minute walk to the Line 5 LRT Station, 5 Minute Drive to SVP, And 25 Minute Drive to Downtown Toronto. Rippleton PS, Northern SS and Don Mills CI School Area. Book your showing to see it!! (id:59911)
Century 21 Leading Edge Realty Inc.
11 Edgewater Drive
Selwyn, Ontario
Beautiful year round or vacation home on Buckhorn Lake. Sunny open concept design with panoramic views of Buckhorn Lake and its Islands with Western exposure and beautiful sunsets. An immaculate property with many updates throughout including many windows, recent shingles and siding. The great room offers a huge kitchen with island and its own sink, granite counter tops, extra high ceilings and wood burning fireplace, built-in dishwasher and abundance of pot lighting and hardwood floors. Large bright primary bedroom with huge windows and spectacular lake views. Lovely 5 pc ensuite bath with walk-in closet and heated floors. Updated main bath with heated floors. Main floor laundry room. Attached 2.5 car garage with extra ceiling height to accommodate a car hoist to store that sports car you have always wanted and a handy entrance direct into the home. Quality outbuildings include a 1.5 car garage on a concrete slab, currently finished as an extremely nice 5 Star guest cabin or Bunkie with a sauna and its own separate hydro panel. Also a quality built storage shed 12x16. Ideal for a riding lawnmower, seadoo, skidoo or other tools and toys. Beautiful covered front entrance porch with seating area with a brand new steel entrance door. Outside offers a fantastic large level lot with 236 feet of frontage. The level lot allows for many out door games ie badminton, horse shoes, darts, etc. 2 large patio areas. Excellent large permanent dock. BBQ Propane hook up on patio. Sump pump equipped with battery back up. Generlink connect at the hydro meter. Secondary heat system is heat pump for heating and air conditioning. (id:59911)
Royal LePage Frank Real Estate
Main Suite - 1690 Highway 2 Road
Clarington, Ontario
Welcome to this stunning custom-built estate home, just five years new and now available for lease! This luxurious bachelor unit offers exceptional design, premium finishes, and a peaceful ravine setting with conservation views. Unit is on the main floor with a separate entrance. 10 ft ceilings. Located close to all amenities, including shopping, dining, schools, and places of worship. Commuters will love the easy access to Highways 401, 418, and 407, with GO Transit and Durham Region Transit right at your doorstep. Don't miss this rare opportunity to lease a truly one-of-a-kind property that blends luxury living with everyday convenience! (id:59911)
Royal LePage Ignite Realty
74 Bedell Drive
Mapleton, Ontario
Coming Soon - Custom Bungaloft at 74 Bedell Drive, Drayton | 2,457 Sq Ft Above Grade | 74 Bedell Drive will be stunning custom bungaloft designed for comfort, style, and flexibility. Built by Wheeler Construction, this 2,457 sq ft home offers timber frame accents, high-end finishes, and a thoughtful layout tailored to modern living. Step into an open and airy main floor, where soaring ceilings and wide-plank hardwood flooring set the tone for refined yet relaxed living. At the heart of the home is a chef-inspired kitchen, complete with ceiling-height cabinetry, quartz countertops, and a spacious island ideal for gatherings. The kitchen flows effortlessly into the dining and living areas, anchored by a cozy fireplace and expansive rear-facing windows that flood the space with natural light and frame views of peaceful farmland.This smart floorplan features a main-floor primary suite with a beautifully finished ensuite, plus the convenience of main-floor laundry and a well-appointed mudroom perfect for day-to-day ease. Upstairs, you'll find two additional bedrooms, a full bathroom, and a bright loft space ideal for a home office, reading nook, or play area. Elegant hardwood stairs, tiled showers and floors, and custom millwork elevate the homes overall design. Enjoy quiet country living from your covered rear deck, where you can take in the views of the surrounding rural landscape. The unfinished basement offers plenty of room to expand, whether you're dreaming of a home theatre, gym, or multi-generational living space. An oversized double garage completes this home with generous space for parking and storage. Built by Wheeler Construction known for quality, integrity, and family values this custom home blends modern sophistication with small-town charm. Don't miss the opportunity to make this one-of-a-kind property your own. (id:59911)
M1 Real Estate Brokerage Ltd
1981 Horseshoe Lake Road
Minden Hills, Ontario
Welcome to 1981 Horseshoe Lake Road! This lovely year round Cottage or Home offers Three Bedrooms plus a Den, Spacious Kitchen with a view of Horseshoe Lake, Living Room with a view of the lake, Second Family Room, Two Bathrooms, Oversized Double Garage with a Work Bench inside. Outside enjoy the Granite Landscaping, Covered Porch with a Lake view, back Carport for protected entertaining or storage space, Level side yard to play on and Sloping side yard to toboggan on! Bush behind for a total 5.82 Acres of Land. 380' of Frontage with a Dock in the Lake. Shoreline is not owned. Walk to the White Water Preserve and Rapids, Boat the two lake chain and only 7 km to Minden! Bus Route for year round road maintenance. (id:59911)
RE/MAX Professionals North
31 Mill Street Unit# 92
Kitchener, Ontario
VIVA–THE BRIGHTEST ADDITION TO DOWNTOWN KITCHENER. In this exclusive community located on Mill Street near downtown Kitchener, life at Viva offers residents the perfect blend of nature, neighbourhood & nightlife. Step outside your doors at Viva and hit the Iron Horse Trail. Walk, run, bike, and stroll through connections to parks and open spaces, on and off-road cycling routes, the iON LRT systems, downtown Kitchener and several neighbourhoods. Victoria Park is also just steps away, with scenic surroundings, play and exercise equipment, a splash pad, and winter skating. Nestled in a professionally landscaped exterior, these modern stacked townhomes are finely crafted with unique layouts. The Orchid interior model boasts an open-concept main floor layout – ideal for entertaining including the kitchen with a breakfast bar, quartz countertops, ceramic and luxury vinyl plank flooring throughout, stainless steel appliances, and more. Offering 1154 sqft including 2 bedrooms, 2.5 bathrooms, and a balcony. Thrive in the heart of Kitchener where you can easily grab your favourite latte Uptown, catch up on errands, or head to your yoga class in the park. Relish in the best of both worlds with a bright and vibrant lifestyle in downtown Kitchener, while enjoying the quiet and calm of a mature neighbourhood. (id:59911)
RE/MAX Twin City Faisal Susiwala Realty
31 Mill Street Unit# 72
Kitchener, Ontario
VIVA–THE BRIGHTEST ADDITION TO DOWNTOWN KITCHENER. In this exclusive community located on Mill Street near downtown Kitchener, life at Viva offers residents the perfect blend of nature, neighbourhood & nightlife. Step outside your doors at Viva and hit the Iron Horse Trail. Walk, run, bike, and stroll through connections to parks and open spaces, on and off-road cycling routes, the iON LRT systems, downtown Kitchener and several neighbourhoods. Victoria Park is also just steps away, with scenic surroundings, play and exercise equipment, a splash pad, and winter skating. Nestled in a professionally landscaped exterior, these modern stacked townhomes are finely crafted with unique layouts. The Lemon Leaf interior studio model boasts an open concept studio layout – including a kitchen with a breakfast bar, quartz countertops, ceramic and luxury vinyl plank flooring throughout, stainless steel appliances, and more. Offering 545 sqft of open living space including a sleeping alcove, 1 full bathroom and a patio. Parking not available for this unit. Thrive in the heart of Kitchener where you can easily grab your favourite latte Uptown, catch up on errands, or head to your yoga class in the park. Relish in the best of both worlds with a bright and vibrant lifestyle in downtown Kitchener, while enjoying the quiet and calm of a mature neighbourhood. (id:59911)
RE/MAX Twin City Faisal Susiwala Realty
31 Mill Street Unit# 33
Kitchener, Ontario
VIVA–THE BRIGHTEST ADDITION TO DOWNTOWN KITCHENER. In this exclusive community located on Mill Street near downtown Kitchener, life at Viva offers residents the perfect blend of nature, neighbourhood & nightlife. Step outside your doors at Viva and hit the Iron Horse Trail. Walk, run, bike, and stroll through connections to parks and open spaces, on and off-road cycling routes, the iON LRT systems, downtown Kitchener and several neighbourhoods. Victoria Park is also just steps away, with scenic surroundings, play and exercise equipment, a splash pad, and winter skating. Nestled in a professionally landscaped exterior, these modern stacked townhomes are finely crafted with unique layouts. The Lemon Leaf interior studio model boasts an open concept studio layout – including a kitchen with a breakfast bar, quartz countertops, ceramic and luxury vinyl plank flooring throughout, stainless steel appliances, and more. Offering 545 sqft of open living space including a sleeping alcove, 1 full bathroom and a patio. Parking not available for this unit. Thrive in the heart of Kitchener where you can easily grab your favourite latte Uptown, catch up on errands, or head to your yoga class in the park. Relish in the best of both worlds with a bright and vibrant lifestyle in downtown Kitchener, while enjoying the quiet and calm of a mature neighbourhood. (id:59911)
RE/MAX Twin City Faisal Susiwala Realty
31 Mill Street Unit# 81
Kitchener, Ontario
VIVA–THE BRIGHTEST ADDITION TO DOWNTOWN KITCHENER. In this exclusive community located on Mill Street near downtown Kitchener, life at Viva offers residents the perfect blend of nature, neighbourhood & nightlife. Step outside your doors at Viva and hit the Iron Horse Trail. Walk, run, bike, and stroll through connections to parks and open spaces, on and off-road cycling routes, the iON LRT systems, downtown Kitchener and several neighbourhoods. Victoria Park is also just steps away, with scenic surroundings, play and exercise equipment, a splash pad, and winter skating. Nestled in a professionally landscaped exterior, these modern stacked townhomes are finely crafted with unique layouts. The Lemon Leaf interior studio model boasts an open concept studio layout – including a kitchen with a breakfast bar, quartz countertops, ceramic and luxury vinyl plank flooring throughout, stainless steel appliances, and more. Offering 545 sqft of open living space including a sleeping alcove, 1 full bathroom and a patio. Parking not available for this unit. Thrive in the heart of Kitchener where you can easily grab your favourite latte Uptown, catch up on errands, or head to your yoga class in the park. Relish in the best of both worlds with a bright and vibrant lifestyle in downtown Kitchener, while enjoying the quiet and calm of a mature neighbourhood. (id:59911)
RE/MAX Twin City Faisal Susiwala Realty
31 Mill Street Unit# 30
Kitchener, Ontario
VIVA–THE BRIGHTEST ADDITION TO DOWNTOWN KITCHENER. In this exclusive community located on Mill Street near downtown Kitchener, life at Viva offers residents the perfect blend of nature, neighbourhood & nightlife. Step outside your doors at Viva and hit the Iron Horse Trail. Walk, run, bike, and stroll through connections to parks and open spaces, on and off-road cycling routes, the iON LRT systems, downtown Kitchener and several neighbourhoods. Victoria Park is also just steps away, with scenic surroundings, play and exercise equipment, a splash pad, and winter skating. Nestled in a professionally landscaped exterior, these modern stacked townhomes are finely crafted with unique layouts. The Lemon Leaf interior studio model boasts an open concept studio layout – including a kitchen with a breakfast bar, quartz countertops, ceramic and luxury vinyl plank flooring throughout, stainless steel appliances, and more. Offering 545 sqft of open living space including a sleeping alcove, 1 full bathroom and a patio. Parking not available for this unit. Thrive in the heart of Kitchener where you can easily grab your favourite latte Uptown, catch up on errands, or head to your yoga class in the park. Relish in the best of both worlds with a bright and vibrant lifestyle in downtown Kitchener, while enjoying the quiet and calm of a mature neighbourhood. (id:59911)
RE/MAX Twin City Faisal Susiwala Realty
31 Mill Street Unit# 27
Kitchener, Ontario
VIVA–THE BRIGHTEST ADDITION TO DOWNTOWN KITCHENER. In this exclusive community located on Mill Street near downtown Kitchener, life at Viva offers residents the perfect blend of nature, neighbourhood & nightlife. Step outside your doors at Viva and hit the Iron Horse Trail. Walk, run, bike, and stroll through connections to parks and open spaces, on and off-road cycling routes, the iON LRT systems, downtown Kitchener and several neighbourhoods. Victoria Park is also just steps away, with scenic surroundings, play and exercise equipment, a splash pad, and winter skating. Nestled in a professionally landscaped exterior, these modern stacked townhomes are finely crafted with unique layouts. The Lemon Leaf interior studio model boasts an open concept studio layout – including a kitchen with a breakfast bar, quartz countertops, ceramic and luxury vinyl plank flooring throughout, stainless steel appliances, and more. Offering 545 sqft of open living space including a sleeping alcove, 1 full bathroom and a patio. Parking not available for this unit. Thrive in the heart of Kitchener where you can easily grab your favourite latte Uptown, catch up on errands, or head to your yoga class in the park. Relish in the best of both worlds with a bright and vibrant lifestyle in downtown Kitchener, while enjoying the quiet and calm of a mature neighbourhood. (id:59911)
RE/MAX Twin City Faisal Susiwala Realty
6088 County Road 90 Road W
Springwater, Ontario
Located on the north side of County Road #90 between Barrie and Angus which road has recently been widened to 5 lanes to accommodate this high traffic area. With Barrie expanding its Borders, don't miss this chance to buy this absolute GEM of a property as opportunities are endless. Currently zoned Agricultural allowing for residential uses however, the Official Plan has it designated as Highway Commercial which potential uses could include Gas Station, garage, auto sales, restaurant. car wash, etc. Close to Barrie and Angus and on the route to Collingwood, Blue Mountain, Base Borden and Wasaga. As Mark Twain famously quoted "Buy Land ; they're not making it anymore" Property being sold under Power of Sale "as is where is" no representations or warranties will be given (id:59911)
RE/MAX Professionals North
RE/MAX Professionals Inc.
253 Robina Road
Ancaster, Ontario
Located in prestigious Old Ancaster, this stunning home offers the rare combination of timeless elegance, privacy, and breathtaking views—backing onto the Ancaster Golf & Country Club. Nestled on a quiet, tree-lined cul de sac, the property boasts a serene and secluded backyard oasis with professionally landscaped gardens, mature trees, and multiple seating areas,perfect for relaxing or entertaining in style. Inside, the home impresses with light-filled living spaces, soaring ceilings, and high-end finishes throughout. The open-concept layout features a beautiful eat-in kitchen with granite countertops, & Elegant hardwood floors in one of the most beautiful dining rooms. The luxurious primary suite offers peaceful views of your backyard oasis, a walk-in closet, and a spa-like ensuite bath complete with double vanities, a soaking tub, and a glass-enclosed shower. Additional bedrooms are spacious and thoughtfully designed, with easy access to updated bathrooms. A dedicated home office and versatile loft space provide flexibility for remote work or family needs. This home also includes a full-size laundry room, energy-efficient lighting, and an attached garage with ample storage. Enjoy the perfect balance of tranquility and convenience, with top-rated schools, charming boutiques, and upscale dining just minutes away. Don't miss this extraordinary opportunity to own in one of Ancaster’s most sought-after neighbourhoods—where luxury meets lifestyle. (id:59911)
Royal LePage State Realty
5 Pine Street
Hamilton, Ontario
Situated in the heart of Kirkendall, one of Hamilton’s most sought-after neighbourhoods, 5 Pine Street is a beautifully preserved century home that effortlessly blends timeless character with thoughtful, modern updates. Offering four bedrooms and two full bathrooms, this home is ideal for families or professionals looking for both charm and community in a vibrant, walkable location. Original hardwood floors, soaring ceilings, casement windows, and other period details speak to the home’s rich history, while modern upgrades ensure comfort and functionality throughout. The main floor features a bright and inviting open-concept living and dining area—perfect for everyday living and entertaining alike. A stylishly updated kitchen, complete with a butler’s pantry, flows seamlessly into a cozy rear family room with walkout access to a private, fenced backyard lined with mature trees. A rare find in this area, the property also offers two additional parking spots off the laneway, in addition to front parking. Upstairs, you’ll find three bedrooms and a renovated full bathroom, with a second full bath conveniently located on the main floor. Just steps from Locke Street’s cafes, shops, and restaurants, and close to HAAA Park and tennis courts, top-rated schools, the Bruce Trail, and transit access—including the 403 and GO—this home offers the perfect blend of character, comfort, and convenience. 5 Pine Street is a rare opportunity to own a piece of Hamilton’s architectural heritage in a neighbourhood that continues to be one of the city’s most cherished. (id:59911)
Coldwell Banker Community Professionals
49 Swayze Court
Smithville, Ontario
Welcome to 49 Swayze Court in Smithville. This 3 bedroom, 2.5 bath, brick freehold townhouse has so much to offer with plenty of updates. Its ideal for families, professionals or first time buyers. Fully finished and move in ready, bright and airy throughout. The main floor has an open and spacious feel, with patio door access to the deck from the kitchen, cozy family room and a 2 piece bathroom with garage access from foyer. Walking to the upper level you will find the primary room offering ensuite bath & walk in closet, 2 good sized bedrooms and a 4 piece bathroom. The basement offers a finished recreational room for all your entertaining. Yard is fenced and private for your children and pets to play. Great family neighbourhood and steps away from the West Lincoln Community park which offers a splash pad, play ground, skate park, library, arena, gym, indoor walking track and so much more. You are going to want to make this Your Niagara Home. (id:59911)
RE/MAX Garden City Realty Inc.
25 Lewin Crescent
Ajax, Ontario
CLIENTS REMARK: Step into this fully renovated 3+2-bedroom home, delivering modern comfort and stylish living in the desirable Clover Ridge neighborhood of South East Ajax. Just steps from Ajax Lake and the expensive Ajax Waterfront Park, you'll enjoy scenic walking trails and lush green spaces right at your doorstep. The main floor boasts a thoughtfully designed open-concept living, dining, and kitchen layout, perfect for family gatherings and entertaining. This level features three bedrooms and two and a half bathrooms, all beautifully updated with contemporary finishes. A side door provides access to a generous backyard deck and patio, seamlessly blending indoor and outdoor living spaces. The separate entrance basement enhances the homes functionality, offering two bedrooms, a full bathroom, and an open-concept living, dining, and kitchen area ideal for extended family or a private space for guests. Ideally located in a family-friendly community, this home is surrounded by excellent schools, including St. James Catholic School and Southwood Park Public School. Commuting is effortless with easy access to Highway 401 and public transit options. Residents enjoy a vibrant neighborhood close to shopping centers, restaurants, hospitals, and healthcare facilities, all while being moments from the lake and waterfront park. (id:59911)
Century 21 Innovative Realty Inc.
1209 - 5080 Pinedale Avenue
Burlington, Ontario
Looking to downsize? Check out this spacious 1188 sq. ft., 2 bedroom, 2 bath plus sunroom/office on the top floor in Pinedale Estates in Burlington. This "Georgian Model" unit has recently been painted throughout and had new carpet and kitchen flooring installed. 1 parking space and 1 locker are owned. Gorgeous sunsets can be viewed from the living room, office or good size balcony. Conveniently located next door to Fortinos, Home Hardware, restaurants, Beer Store, LCBO and Drug Stores. Walk to everything you need! (id:59911)
RE/MAX Aboutowne Realty Corp.
2 - 225 Trafalgar Road
Oakville, Ontario
Bright and spacious 830 sq.ft 2bedroom 1bath 2nd Floor Apartment in Charming Historic Home in Old Oakville. Open Concept Living offers Gorgeous and Bright Kitchen with large Dining and Living Room featuring a lovely Bay Window. Appliances include Fridge, Stove, Dishwasher and Stacked Washer/Dryer. AC/Heat pump ensures you will always be comfortable in this wonderful apartment. Access to nice garden. Fabulous location! Steps away from the lakefront, shops and restaurants in beautiful downtown Oakville. Walking distance to the GO and the Brand New Community Centre. One Parking Spot available and included. Short term furnished lease (min 4 months) can be considered ($4,000/month). For utilities add an extra $240 (wifi, water, electricity, gas and hot water rental). (id:59911)
Royal LePage Real Estate Services Ltd.
1604 - 4879 Kimbermount Avenue
Mississauga, Ontario
This stunning end-unit condo offers a bright south-facing exposure with breathtaking views of the lake and city skyline. The spacious 2-bedroom, 2-bathroom layout includes a walk-out to a large private balcony, perfect for relaxing or entertaining. Residents enjoy access to premium amenities such as 24/7 security, an indoor pool and hot tub, a fitness room, a recreation room, a rooftop garden, virtual golf, and billiards. Conveniently located within walking distance to Erin Mills Town Centre, you'll have easy access to over 185 stores and services, including H&M, Hudson's Bay, and Walmart. The area also boasts diverse dining options, from casual eateries to fine dining establishments. Commuters will appreciate the proximity to major highways and public transit options, ensuring easy access to the rest of Mississauga and beyond. Additional features of the condo include all light fixtures, window coverings, five appliances, a built-in microwave, central air conditioning, and a closet organizer in the master bedroom. A rough-in for surround sound adds potential for enhanced entertainment experiences. (id:59911)
RE/MAX Real Estate Centre Inc.
Main - 1690 Highway 2 Road
Clarington, Ontario
Welcome to this stunning custom-built estate home, just five years new and now available for lease! This luxurious 4-bedroom, 4-bathroom residence offers exceptional design, premium finishes, and a peaceful ravine setting with conservation views. Step into the grand foyer with soaring 22-foot ceilings, setting the stage for the open, light-filled interior. The living room features dramatic 18-foot ceilings and a striking gas fireplace, creating a warm and elegant space to relax or entertain. A wide staircase with sleek glass railings adds to the modern aesthetic. The chefs kitchen is a showstopper, complete with a 10-foot waterfall island, gas stove, and high-end stainless steel KitchenAid appliances ideal for gourmet cooking and hosting. Upstairs, three spacious bedrooms each feature their own ensuite bathroom, offering comfort and privacy for all. The primary suite includes a large walk-in closet, a luxurious 5-pieceensuite, and breathtaking views of nature. A versatile fourth bedroom or office is conveniently located on the main floor. Step outside to enjoy a private deck and a massive backyard overlooking a tranquil creek perfect for relaxing or entertaining in a natural setting. Located close to all amenities, including shopping, dining, schools, and places of worship. Commuters will love the easy access to Highways 401, 418, and 407, with GO Transit and Durham Region Transit right at your doorstep. Dont miss this rare opportunity to lease a truly one-of-a-kind property that blends luxury living with everyday convenience! (id:59911)
Royal LePage Ignite Realty
56 - 51 Sparrow Avenue
Cambridge, Ontario
Enjoy modern living in this bright and stylish 3-storey townhouse with 3 bedrooms and 3 bathrooms, including a 3-piece ensuite in the primary bedroom. The open-concept layout, upgraded finishes, and large windows create a warm and inviting space. The kitchen is great for entertaining, and the balcony off the main floor is perfect for relaxing. Move-in ready and low-maintenanceideal for families, professionals, or anyone looking for space and comfort. All utilities and (HWT) to be transferred to the tenant. (id:59911)
Century 21 People's Choice Realty Inc.
512 Coronation Boulevard
Cambridge, Ontario
At the Main Artery And Business District Of Cambridge. Become a part of the medical team and benefit from the foot traffic and the exceptional location/exposure. The building currently hosts 3 busy family physicians, a specialist, and a pharmacy. Immediate Occupancy. Ample Employee Parking. Proximity To Transit And Amenities. Ideal for family physiotherapists, family physicians, specialists or other medical practitioners. (id:59911)
International Realty Firm
153 Ballantyne Avenue
Cambridge, Ontario
Charming 2-bedroom basement in a detached home with quiet, family-friendly neighborhood. Spacious layout with large windows offering plenty of natural light. Enjoy a deep backyard perfect for outdoor entertaining. Close to schools, parks, shopping, and public transit. Just a 1-minute walk to the nearest bus stop. Ideal for small families or working professionals. Available immediately! Tenants to pay 30% of utilities. (id:59911)
Save Max Real Estate Inc.
111 - 101 Golden Eagle Road
Waterloo, Ontario
Experience Urban Comfort at The Jake Condos North Waterloo's Lakeshore Neighbourhood Welcome to The Jake Condos, where modern living meets convenience in one of Waterloo's most sought-after communities. Situated in the vibrant Lakeshore neighbourhood, this prime location offers unparalleled access to an array of amenities, all just minutes away. Enjoy diverse dining options, convenient transit access-including the LRT and nearby bus stops-and essential services right at your doorstep. Whether you're picking up groceries at Sobeys across the street, handling banking errands within walking distance, or exploring the renowned St. Jacobs Farmers' Market, everything you need is within reach. Lakeshore is more than just a neighbourhood-it's a thriving, ever-growing community with continuous investment and development, making it an emerging hotspot in Waterloo. The Jake Condos combines an unbeatable location with efficient design and seamless access to everyday conveniences, creating the perfect backdrop for modern urban living. Building amenities include a fitness center, rooftop terrace, lounge, and secure bike storage, enhancing your living experience. Additionally, The Jake Condos offers easy access to major educational institutions such as the University of Waterloo and Wilfrid Laurier University, as well as Conestoga College. Shopping and entertainment options are also close by, with Conestoga Mall just a short drive away. Tenants are responsible for hydro, water, and HWT. Gas is included. Parking is included. Students Welcome! Vacant unit. Available any time. (id:59911)
Homelife/miracle Realty Ltd
99 Bala Park Island
Muskoka Lakes, Ontario
Welcome to a once-in-a-lifetime opportunity: a stunning lakefront island retreat where every day feels like a vacation. Thoughtfully designed for both relaxation and entertaining, this fully renovated 4-bed, 1.5-bath lakefront retreat offers the perfect blend of seclusion and convenience and is just a 3 minute boat ride to town! This home was extensively upgraded in 2017 with a large new dock, glass railing deck, heat/AC pump, electrical, windows, an added custom bunk area for guests and more. Inside, enjoy an open concept layout with a stunning kitchen that features butcher block countertops, and a cozy kids' loft overlooking the action. Outdoors, take in breathtaking views from the waterfront deck or unwind by the fire pit area. The massive dock easily accommodates 3+ boats, and zoning allows for a future boathouse. With strong rental income history, this is property has so much potential! (id:59911)
RE/MAX Icon Realty
Lower - 14 Old Orchard Glen
Woodstock, Ontario
Beautiful Property in a Prestigious, Quiet Neighbourhood. Spacious and well-maintained lower level of a bungalow, filled with natural light from large above-grade windows, feels just like a main floor! This carpet-free unit features a generous living area, a family-sized kitchen with granite countertops and backsplash, and a separate dining area. The primary bedroom includes a closet and large window overlooking the front yard, while the second room, currently used as a laundry space, offers versatile use as a multi-purpose room. Conveniently located close to all amenities, including malls, public transit, schools, and major highways. (id:59911)
Homelife Maple Leaf Realty Ltd.
A - 24 Springbrook Drive
Peterborough West, Ontario
Come Visit This Spacious Home. Ready To Live In. Close To Malls, Schools, And Parks. Don't Miss This Opportunity To Live In The Beautiful City Of Peterborough. (id:59911)
Sutton Group Incentive Realty Inc.
1b - 8 Rosebank Drive
Toronto, Ontario
Main Level Unit! Perfect Real Estate Unit for First Time HomeBuyer or Investors. Building situated at the Main intersection of Markham Road and Sheppard Road in Scarborough. A "minuit" to Highway 401 , One Step to 24/7 TTC Busses , Walking distance to Grocery shopping and Restaurants . Minute drive to Centennial College , Scarborough Town Center and the worship places . This Unit is located in the Main Level and for the Easy access to family with small kids or People who like to avoid Elevator. Large Size unit with 9 Feet Ceiling One Big Bedroom and a Den With a Balcony. You can use the Den as a Second Bedroom It has a sliding Door which allows you to enclose all the area for fully privacy. En-Suite Laundry, Coming with One Parking and the Locker . Upgraded Granite Countertop, Cheery Kitchen Cabinets. Parking Spts as closer as possible to the elevator. Very secured building with 9: 00 am to 6 : 00 am Security concierge. (id:59911)
Century 21 Innovative Realty Inc.
277 Heritage Drive
Kitchener, Ontario
This beautifully updated 3+2 bedroom semi-detached home is situated in the sought-after Heritage/Rosemount community an ideal setting for families seeking comfort, style, and everyday convenience. Inside, you'll be greeted by a bright and spacious main floor, where a semi-open layout seamlessly connects the living and dining areas, creating a cozy, inviting space for everyday living and entertaining.The modern kitchen is equipped with stainless steel appliances, plenty of cabinetry, and a practical design that's perfect for cooking and gathering with loved ones. Upstairs, the generously sized primary bedroom features ample closet space and sun-filled windows. Two additional bedrooms offer versatility, whether for children, guests, or a home office.The fully finished basement is a standout feature, complete with a private side entrance. It includes a well-designed kitchenette (with the potential to upgrade to a full kitchen), a large, open-concept living area, a dedicated family room, a flexible rec space that could serve as a second basement bedroom, and a versatile den ideal as an office or additional living area. Extra storage space is also available. Perfectly positioned within walking distance of schools, parks, and everyday amenities, this home offers the best of convenience and charm. Move-in ready and full of potentialbook your showing today! (id:59911)
Upstate Realty Inc.
170 Hill Drive
Trent Lakes, Ontario
This rare and sought-after waterfront property on Lower Buckhorn Lake offers an impressive 380 feet of private waterfront, providing breathtaking water views in every direction. Situated on a point lot, this unique retreat combines privacy with unparalleled access to the lake. With year-round access on a township-maintained road, this property is ideal for those seeking a four-season lakeside lifestyle. The main residence is designed to capture the stunning surroundings, with large windows that maximize natural light. The living area features an upgraded electric fireplace, adding warmth and comfort. A partially finished basement includes an additional bedroom and extensive storage space, offering both functionality and flexibility. A separate building serves as a fully equipped boathouse on the lower level, complete with a marine railway for easy watercraft storage and launching. The upper level is a private bunkie with separate living quarters and an additional bathroom, ideal for hosting guests or creating a private getaway. The property also includes a newer three-car garage, providing generous storage for vehicles, tools, and recreational equipment. The beautifully landscaped grounds offer an ideal setting for gardeners and outdoor enthusiasts, creating a private oasis to enjoy nature. Multiple private docks extend over the water, making it the perfect space for boating, fishing, and unwinding in the serene surroundings. This is a rare opportunity to own a truly remarkable waterfront property in a highly desirable location. (id:59911)
RE/MAX Hallmark Eastern Realty
130 Lyle Street S
Alnwick/haldimand, Ontario
Welcome to this charming, all brick bungalow, nestled in the sought after hamlet of Grafton. Set on a beautifully landscaped oversized lot with mature trees, with a meandering seasonal creek and vibrant perennial gardens, this property offers a rare sense of privacy and a peaceful park like setting that feels worlds away from the hustle of urban life. Inside this bright sun filled home, an easy flow from the well appointed eat in kitchen to the open living - dining room complete with rich dark hardwood floors makes modern living a breeze. A walkout from the main living space to a raised deck that extends the full length of the house and overlooks the property, provides privacy and a great opportunity for seasonal enjoyment. Two light filled bedrooms with oversized closets and a full bath complete the main level. A beautifully finished lower level expands your living space with a generous family room featuring a cozy gas fireplace, and an additional room for a private home office or work out space - perfect for todays flexible lifestyle. Steps to local schools, minutes to major highways and close proximity to spas, renowned country inns, the sparkling shores of Lake Ontario and the vibrant towns and rolling hills ofNorthumberland, don't miss this opportunity to make this special private property yours. (id:59911)
Bosley Real Estate Ltd.
54 Corbett Street
Port Hope, Ontario
Luxurious Living at Its Finest. Ideally situated in a sought-after neighborhood near the golf club and just minutes from Highway 401, downtown shops, and restaurants, this exceptional Cambray model by Mason Homes offers over 2,265 sq ft of refined living space plus a beautifully finished basement with a kitchenette, additional bedroom, and full bath. This high-end 4-bedroom multigenerational bungaloft home has been meticulously upgraded with over $300,000 in improvements and upgrades, blending thoughtful design with upscale finishes throughout. From elegant crown molding and custom lighting to a tv and sound system and tailored window coverings, no detail has been overlooked. At the heart of the home, a gourmet chefs kitchen shines with custom cabinetry, a center island, premium appliances, and seamless flow to the open living space. Enjoy the ambiance of both gas and electric fireplaces, beautifully upgraded stairs and spindles, and luxurious bathrooms. The primary suite is a sanctuary, featuring a stunning 4-piece en suite with a custom walk-in shower. Step outside to a finished deck perfect for entertaining, or admire the fully finished and painted garage another sign of the meticulous care this home has received. This is not just a home its a statement. A rare opportunity to own a residence that blends sophistication, comfort, and craftsmanship. (id:59911)
RE/MAX Impact Realty
25 Mcivor Street
Whitby, Ontario
Step into your private oasis, where every day feels like a retreat. Whether you're lounging poolside, soaking in the hot tub, or entertaining guests on the expansive interlock patio, this home offers the perfect blend of relaxation and sophistication with over 3000 square feet of finished space. The open-concept main floor is designed for seamless entertaining, with a spacious layout, that flows from the cozy gas fireplace-lit family room to the heart of the home, your updated kitchen, all overlooking your backyard paradise. A formal living room or dedicated home office provides the ideal space for work or quiet moments. Outside, the backyard was fully transformed in 2023/2024 into a resort-style escape, featuring a heated fiberglass saltwater pool, a pergola-covered hot tub for year-round enjoyment, and two powered sheds for storage and convenience. Upstairs, the spiral oak staircase leads to four spacious bedrooms, including a luxurious primary suite with a newly renovated 5-piece ensuite featuring a freestanding soaker tub, a glass-enclosed shower, and a double vanity. The custom walk-in closet ensures effortless organization. Modern updates throughout include phantom blinds for privacy and brightness, fogged-glass interior doors, and new windows (2018). The finished basement completes the home with a wet bar, entertainment space, an additional bedroom, and a full bathroom. Come experience the perfect blend of comfort, elegance, and convenience. The family home you've been waiting for is finally here! (id:59911)
Right At Home Realty
1304 - 2481 Taunton Road
Oakville, Ontario
Stylish Unit in Uptown Core Oakville Ideal for First-Time Buyers or Downsizers! Bright and modern 2-bedroom, 2-bathroom southeast unit with 842 sq. ft. of thoughtfully designed space plus a private 30 sq. ft. balcony offering stunning unobstructed views. Features include 9 smooth ceilings, wide-plank laminate floors, and a spacious open-concept layout. The upgraded kitchen boasts granite countertops, modern backsplash, and built-in stainless steel appliances with integrated fridge and dishwasher. The primary suite includes a walk-in closet and 3-piece ensuite with glass shower. Additional perks: in-suite laundry, underground parking, and storage locker.Located in the vibrant Uptown Core, steps to shopping, dining, banks, cafes, and public transit. Quick access to Hwy 403/407, GO Transit, and Sheridan College. Enjoy premium amenities: 24-hour concierge, gym, outdoor pool, yoga studio, wine lounge, theater, zen garden, ping pong room & more.Some photos virtually staged. (id:59911)
Sutton Group Realty Systems Inc.
12210 Mclaughlin Road
Caledon, Ontario
Let us introduce you to this gorgeous end-unit townhome rare find in the heart of Caledon! Boasting close to 2,000 sq. ft. of beautifully designed living space, this home radiates warmth and natural sunlight throughout. Step inside to a welcoming main level featuring soaring 9-ft ceilings, a sun-drenched open layout, and a modern chefs kitchen complete with high-end cabinetry, marble countertops, sleek backsplash, stainless steel appliances, a full-size fridge, and a large center island perfect for casual dining or entertaining. The bright dining and family areas flow effortlessly for a connected lifestyle. Upstairs, you will find three generous bedrooms, including a tranquil primary retreat with its own ensuite and walk-in closet. The main-floor office offers the perfect workspace or study zone. Upgraded tile flooring, plush broadloom, and oversized windows throughout make the home feel both cozy and elegant. Bonus: This home comes with a double car garage and a long private driveway that fits 4 cars, ideal for families or guests. Located steps from Mayfield Rd, McLaughlin Rd, Hwy 410, top-rated schools, parks, and local amenities. This is a move-in-ready home that perfectly balances style, comfort, and functionality. An amazing opportunity for first-time buyers or smart investors alike! (id:59911)
RE/MAX Realty Services Inc.
97 - 45 Hansen Road
Brampton, Ontario
Stunning End Unit Townhouse With 4 Bedrooms & Garage Parking!!( This One Will Go Fast! You Can Just Move In And Enjoy. Feels Like A Semi & Features Huge Living/Dining Open Concept , W/Out To Huge Fenced Backyard, Modern Kitchen With Back Splash, No Carpet Through Out. Hardwood flooring on the main floor (Living room and Dining room), Upper Level With Luxury Vinyl Plank, 4 Very Good Size Bedrooms With Finished Basement. Upgraded Main washroom. New kitchen backsplash, and living room accent wall upgrades. Maintenance Fee Includes water, internet, Cable TV. Transit ,Shopping Plazas, Parks & Schools Nearby. minutes away to Brampton downtown and the GO train station. (id:59911)
Century 21 Leading Edge Realty Inc.
476 Laundon Terrace
Milton, Ontario
Welcome to this beautifully designed 4-bedroom home, featuring a versatile 3rd-floor loft that serves as a 5th bedroom, home office, or bonus space - boasting over 4300 sq ft of living space. This home is perfect for growing families or guests. Nestled in a sought-after neighborhood steps to schools, parks, and community centre with no sidewalk, this home offers a double garage and total parking for 6 vehicles, providing ample convenience for homeowners and visitors alike. Step inside to a neutral color palette that enhances the abundance of natural light throughout. The main floor boasts gleaming hardwood flooring, a functional mudroom, and a breathtaking vaulted family room with soaring ceilings and a cozy gas fireplace - a perfect space for relaxation. The spacious eat-in kitchen is a chefs dream, featuring stainless steel appliances, a large island, ample counter space, and room for the whole family to gather. The professionally finished basement includes egress windows, a large recreation room, an oversized bedroom with a walk-in closet, and generous storage space. This home offers the perfect blend of comfort, style, and convenience, located close to the conservation parks, downtown Milton, and the Tremaine overpass. Don't miss out on this incredible opportunity! (id:59911)
Royal LePage Meadowtowne Realty
3128 Robert Brown Boulevard
Oakville, Ontario
Super Clean Home at Unbitable Location. Great Deal For 3+1 Bedrooms, Double Garage Home In The Preserve Area - Walking Distance To Two Great Schools (Oodenawi PublicSchool & St Gregory The Great), Fortinos Plaza With 4 Banks, Restaurants, Easy Access To The NewHospital, Walking To Sixteen Mile Sports Complex, Best Trails In Oakville, Access to Hwy 407; Hwy 403; Hwy QEW and Go Station. (id:59911)
Right At Home Realty
1097 Grandeur Crescent
Oakville, Ontario
Don't Miss Out On This Fabulous 4-Bedroom Family Home In The Heart Of Sought-After Wedgewood Creek! Nestled On A Quiet Crescent With Amazing Neighbours, Perfect For Growing Families! Fully Renovated Interior (2021) Including Bathroom Exhaust Fans With Heaters! Enjoy A Bright Eat-In Kitchen With S.S. Appliances & Walk-Out To A South-Facing Backyard that Brings In Tons Of Natural Light All Day Long! Major Upgrades: Roof (2021), Attic & Basement Insulation (2021), Basement Window (2021), Owned Tankless Water Heater (2021), Owned Furnace (2021), Washer & Dryer (2022), Sump Pump (2023), Fridge (2024), Dishwasher (2024). Top School District! Walking Distance To Iroquois Ridge Community Centre, Parks & Trails. Minutes To Shopping, Hwy & More! This Home Has It All A Must See! (id:59911)
Hc Realty Group Inc.
503 - 3091 Dufferin Street
Toronto, Ontario
Welcome to Treviso III building, The best layout 1 Bdrm +Den , 566 Sqft With One Parking And One Locker. The Open concept kitchen W/stainless steel appliances , The floor to ceiling windows, the unit filled with sunshine. Walk out to balcony. Rooftop Pool , Hot Tub, Bbq, Party Room ,Lounge, Gym , Visitor Parking, 24 Hrs Concierge . Steps to Yorkdale Mall, Ttc & Hwy 401,Walking Distance To Lawrence West Subway Station. Amenities include an outdoor pool, terrace with BBQ's, gym, sauna, theatre room, games room, meeting room pet spa, party room, and bar/lounge (id:59911)
Newgen Realty Experts
11132 Mcfarland Court
Milton, Ontario
Nestled on a lush 1.67 acre lot in scenic Campbellville, this fully renovated 4-bedroom, 6.5 Bathroom bungalow perfectly blends contemporary farmhouse charm with luxurious resort-style living. Meticulously designed, this turnkey estate delivers an exceptional family estate and entertainer's paradise. Boasting over 6000 sq. ft. of finished living space, the gourmet chef's kitchen showcase top-of-the-line Thermador appliances, a Bosch built-in espresso machine, Miele double ovens, dual dishwashers, refined under-cabinet lighting - all seamlessly connected to a bright four-season sunroom, perfect for year-round enjoyment. The expansive primary suite provides a private sancturay featuring ensuite with dual rain shower heads with premium finishes. Main floor includes a dedicated spa wing with heated inground salt-water pool, hot-tub, sauna and fitness area with full bath, delivering an exclusive at-home wellness retreat. A private in-law suite offering a separate living room, bedroom with ensuite bath, and walk-in closet, perfect for multigenerational living or guest accommodation. The fully finished lower level includes a custom home theatre, bespoke live-edge bar, additional full bathroom, cedar-lined storage room, and secondary laundry - enhanced by designer millwork, barn doors, skylights, and upscale finishes throughout. Smart home technology is integrated via the Control4 system, offering complete automation and control of indoor and outdoor lighting as well as outdoor audio system, all accessible through a user-friendly app for seamless convenience. The professionally landscaped backyard is a true entertainer's dream, featuring a full outdoor kitchen, covered gazebo lounge, and cozy firepit area, surrounded by mature trees for ultimate privacy. Additional highlights include a detached barn, expansive manicured green spaces and a spacious three-car garage. (id:59911)
Dreamnest Realty Inc.
526 - 1100 Sheppard Avenue W
Toronto, Ontario
Welcome to One years new condo, 3 bedroom Corner Unit with 2 Full Washrooms, 1 Locker and 1 Parking , unobstructedview of South and West, huge wrap up balcony. Just Minutes Walk To Sheppard West Subway Station, GO Station, TTC and Downsview Park. Minutes drive to York University, Hwy 401 and Downtown. Open Concept Living/Dining Room, Top-line Appliances. Amenities Include: 24Hr Concierge, Fitness Room, Private Meeting Room, Pet Spa, BBQ, lounge with bar, private meeting room, childroomplayroom pet spa, Roof Top Terrace. (id:59911)
RE/MAX Crossroads Realty Inc.
3106 Millicent Avenue
Oakville, Ontario
Executive Fernbrook Home In Prestigious Oakville Preserve Community,4 Bedroom Home With 4 Bathroom Almost 3000 Sq.Ft Of Living Space ,10 Ft Ceiling , Hardwood Oak And Iron Staircase .Stunning Gourmet Kitchen With Top Of The Line Appliances ,Island, Breakfast Bar& Quartz Counters.Open Concept Living/Dining Space With Big Windows And Lots Of Sunlight.2nd Floor Upgraded Ensuite With 9Ft Ceiling. Extended Glass Shower, Soaker Tub & Built In Cabinets. Massive Walk-In In Closet With Custom Shelves.Close To Top Rated Schools, Parks/Trails, Local Amenities, Shopping, Public Transit, Oakville Trafalgar Memorial Hospital, Restaurants,Sixteen Mile Sports Complex, Easy Access To Highways & Go Train Station For Commuters.Executive Fernbrook Home In Prestigious Oakville Preserve Community,4 Bedroom Home With 4 Bathroom Almost 3000 Sq.Ft Of Living Space ,10 Ft Ceiling , Hardwood Oak And Iron Staircase .Stunning Gourmet Kitchen With Top Of The Line Appliances ,Island, Breakfast Bar& Quartz Counters.Open Concept Living/Dining Space With Big Windows And Lots Of Sunlight.2nd Floor Upgraded Ensuite With 9Ft Ceiling. Extended Glass Shower, Soaker Tub & Built In Cabinets. Massive Walk-In In Closet With Custom Shelves.Close To Top Rated Schools, Parks/Trails, Local Amenities, Shopping, Public Transit, Oakville Trafalgar Memorial Hospital, Restaurants,Sixteen Mile Sports Complex, Easy Access To Highways & Go Train Station For Commuters. pictures from previous listing . (id:59911)
Century 21 Miller Real Estate Ltd.
11 & 12 - 130 Guelph Street
Halton Hills, Ontario
Profitable Indian grocery store for sale in a prime location at 130 Guelph Street, Georgetown a rare opportunity to own fully established & growing business in one of the busiest commercial corridors of Halton Hills. This turnkey grocery store is strategically positioned for high visibility & consistent foot & vehicle traffic, surrounded by thriving businesses, schools & residential communities across from parks. The store is professionally set up & stocked, serving a loyal & steadily growing customer base. With the increasing demand for ethnic & Indian groceries in the area, this business is well-positioned for continued growth & profitability. The layout is clean, spacious & highly functional ready for a new owner to take over & start earning from day one. Exterior Signage is available. Equipped With Natural Gas Forced Air Heating & Central Air. Ample free parking is available for customers, ensuring easy access and encouraging repeat visits. A large basement area provides abundant additional storage, giving you the flexibility to manage bulk inventory or expand the product offering. All fixtures, refrigeration units, display shelves, and point-of-sale systems are included in the sale. This is a low-maintenance, easy-to-operate business, ideal for families, new entrepreneurs, or experienced operators looking to add a successful retail venture to their portfolio. Whether you're entering the grocery retail market or expanding your existing footprint, this location and setup offer everything you need for long-term success. Prime High-Traffic Location Fully Equipped & Stocked Indian Grocery Store Turnkey Operation Start Earning Immediately Free Customer Parking Large Basement for Storage or Expansion Growing Demand for Ethnic Groceries Take advantage of this rare business for sale in Georgetown! Inventory is EXTRA. Lease good until 2028, Buyers can discuss option to renew with landlords. The business has been generating great sales & has been profitable. (id:59911)
Homelife/miracle Realty Ltd

