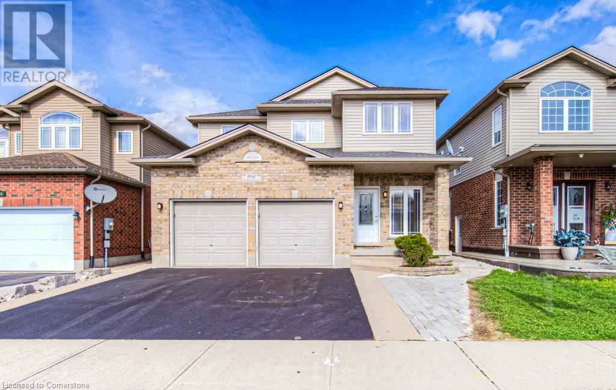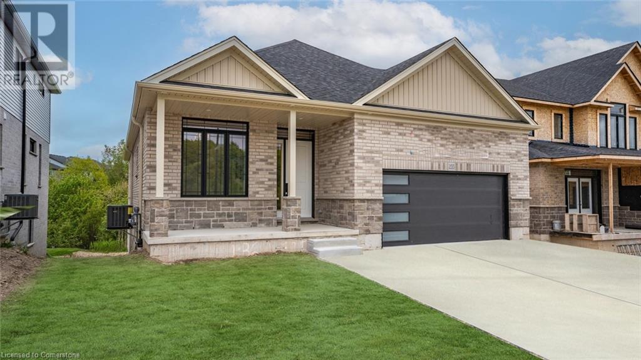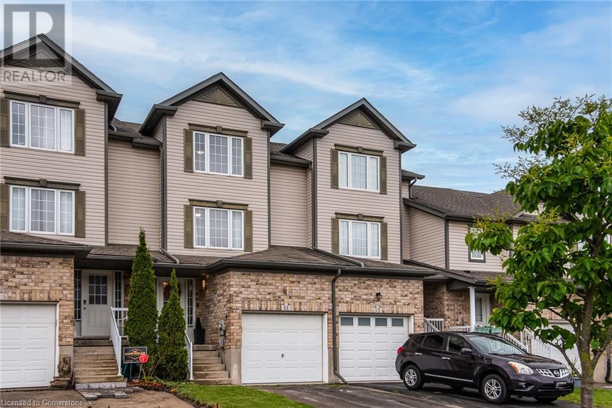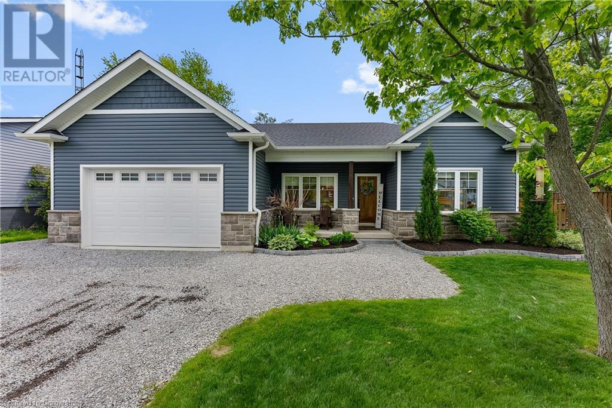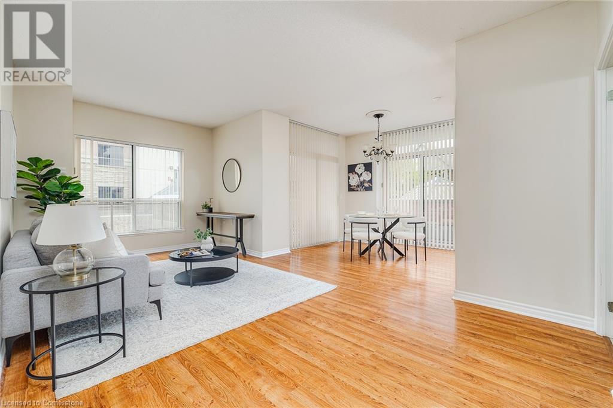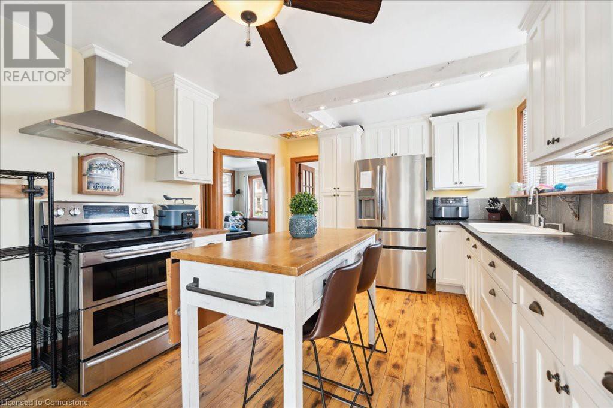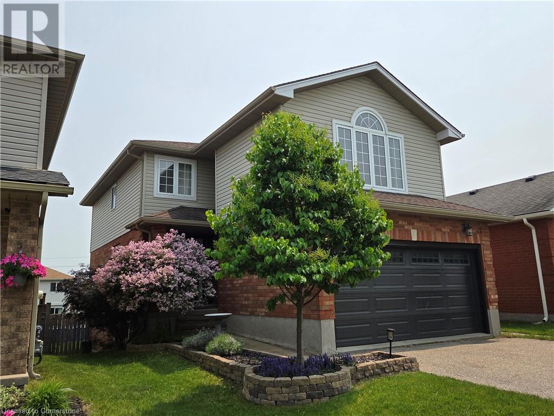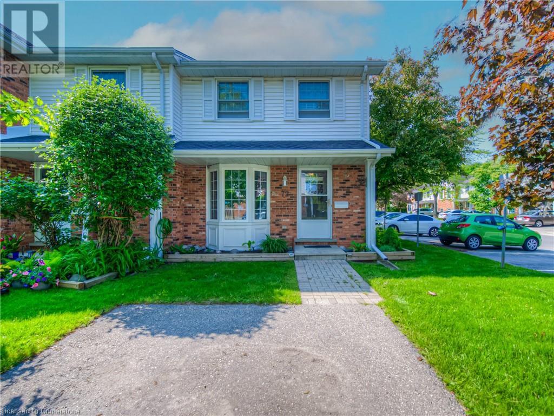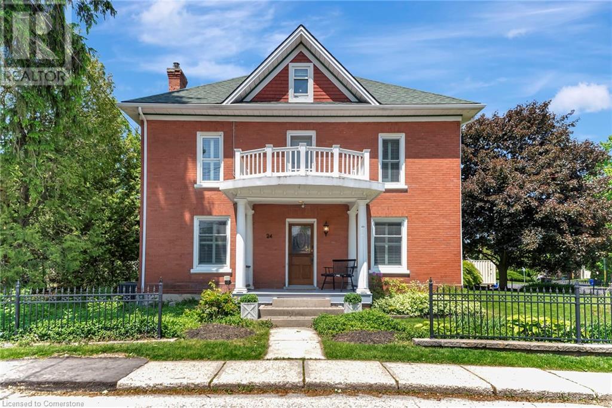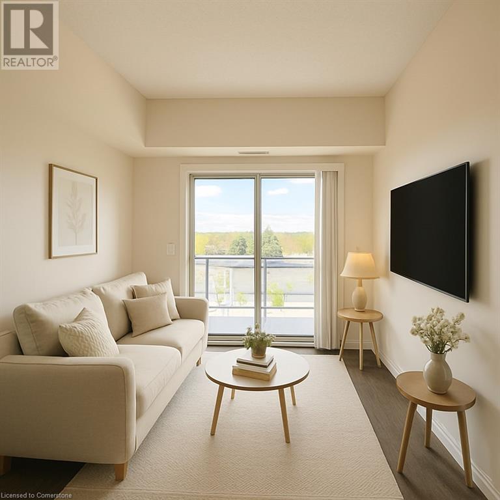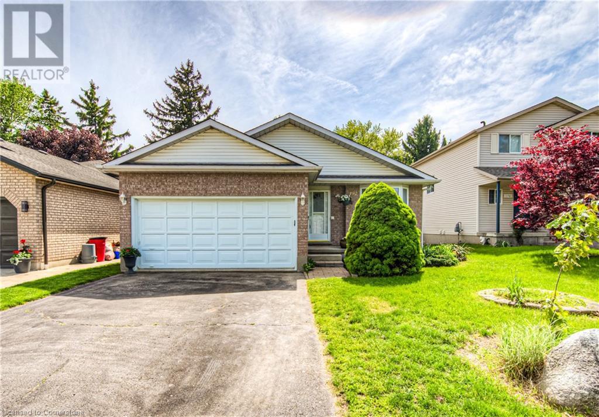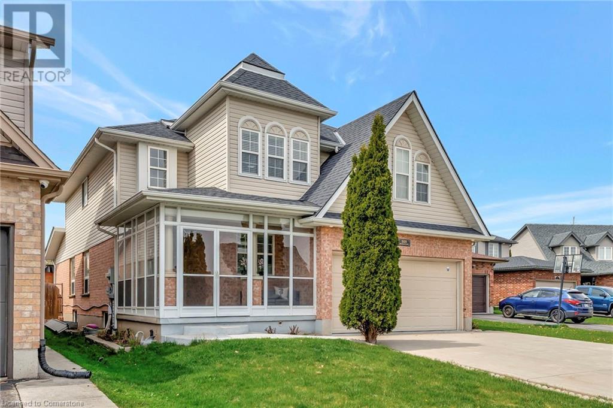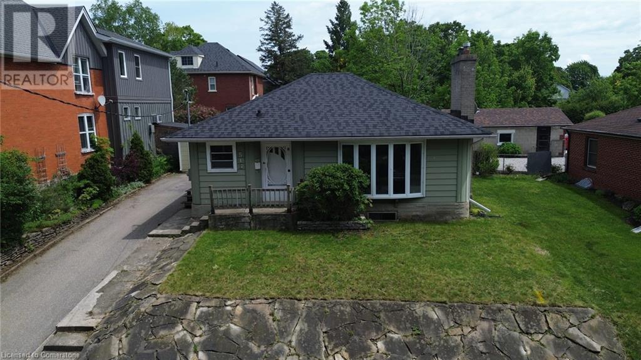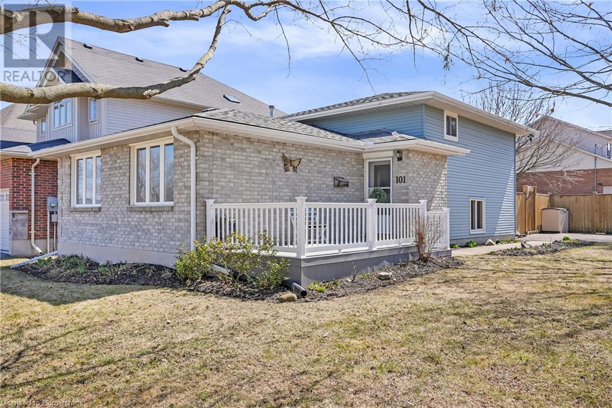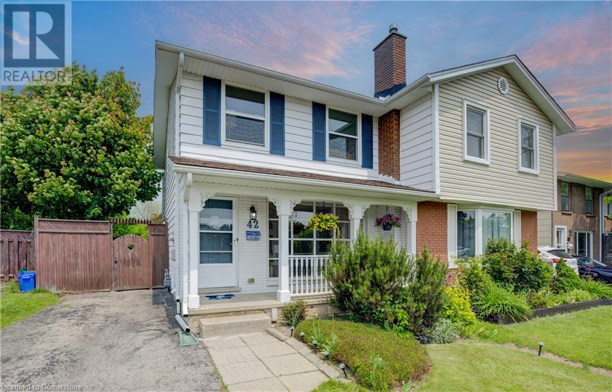255 Northfield Drive E Unit# 209
Waterloo, Ontario
Priced to sell, no bidding wars! Welcome to unit 209 at 255 Northfield Drive East in Waterloo! This modern 2-bedroom, 2-bathroom condo is located in the Blackstone Condominiums. This bright and spacious unit features an open-concept layout with large windows, high ceilings, and a contemporary design throughout. The kitchen is equipped with stainless steel appliances, sleek cabinetry, and quartz countertops, seamlessly flowing into the living and dining areas - perfect for entertaining. Both bedrooms are generously sized, and the unit includes the convenience of in-suite laundry and a private balcony. Residents enjoy top-tier amenities such as a fitness studio, media and party room, rooftop terrace, pet wash station, and coworking space. Located in a prime area close to Conestoga Mall, RIM Park, Grey Silo Golf Course, scenic trails, and major transit routes, this condo offers the perfect blend of comfort, convenience, and community living. (id:59911)
Corcoran Horizon Realty
950 Pebblecreek Court
Kitchener, Ontario
Are You Looking for a Legal Duplex or a Home with Income Potential? Your Search Ends Here! Welcome to this stunning, open-concept 2-storey home located in the highly desirable Lackner Woods neighbourhood, nestled on a quiet, family-friendly court. Thoughtfully upgraded from top to bottom, this home is truly move-in ready—with no detail overlooked. As you step inside, you're greeted by soaring ceilings and an abundance of natural light. The carpet-free main floor features 9-foot ceilings, a spacious mudroom, a stylish 2-piece powder room, and a large eat-in kitchen complete with quartz countertops, an island, and seamless flow into the inviting family room with a gorgeous gas fireplace. Upstairs, the large primary bedroom offers a walk-in closet and a luxurious en-suite bath. Two additional generously sized bedrooms and an upper-floor laundry area add both comfort and convenience. Step outside to a backyard that’s perfect for entertaining, featuring a spacious deck, a designated BBQ area under a gazebo, and a custom brick oven that stays with the home. The legally finished basement includes a separate entrance, two bedrooms, its own laundry, and a full kitchen—ideal for rental income, extended family, or guests. Prime location close to top-rated schools, parks, shopping, and quick highway access Don’t miss your chance to own this exceptional property. Whether you're looking for a multi-generational home or an income-generating opportunity, this one checks all the boxes. Book your private showing today! (id:59911)
RE/MAX Real Estate Centre Inc.
521 Brant Road
Cambridge, Ontario
Country Charm Meets City Convenience! Set on just under an acre of scenic countryside, this unique home delivers the best of both worlds—quiet, spacious living only minutes from Brantford, Cambridge, and St. George. Step inside to discover a bright and spacious layout featuring 4 bedrooms, including a primary suite with a private 3-piece ensuite. The large living room with a bay window welcomes natural light, while the generously sized kitchen offers ample space and sliding doors leading to a deck, perfect for outdoor entertaining. Downstairs, you'll find a fully finished basement that includes a fourth bedroom and a cozy rec room complete with a wood stove, a warm, inviting space for relaxing with family or hosting friends. Enjoy a cool beverage in your well-lit gazebo or one of two decks attached to your home - a perfect space for outdoor entertaining. Ideal for car enthusiasts or hobbyists, the property includes multiple outbuildings with endless potential for storage, workshops with hydro, or creative pursuits. Whether you're starting a family, looking for space to grow your passions, or simply seeking a peaceful place to call home, this property is a rare gem that combines rural charm with urban accessibility. Don’t miss out on this unique opportunity. Properties like this don’t come around often! Book your private showing today—your next chapter starts here! (id:59911)
R.w. Dyer Realty Inc.
19 Ellis Avenue
Kitchener, Ontario
Attention Investors, First-Time Buyers & Multi-Generational Families! This updated and well-maintained 4+1-bedroom, 2-bathroom home offers exceptional flexibility and value in a highly walkable location—just minutes to the Spur Line Trail, Downtown Kitchener, Train Station (GO & VIA Rail), Google offices, public transit, and Uptown Waterloo. The main floor features a bright and spacious open-concept layout, complete with new luxury vinyl plank flooring (2024) throughout. The kitchen offers generous cabinetry and prep space, with main floor laundry and a flex space perfect for a home office or 4th bedroom. Upstairs, you’ll find three generously sized bedrooms and a full 4-piece bathroom. The basement offers excellent potential as an in-law or nanny suite, with a separate entrance, its own kitchen, 3-piece bathroom, laundry, bedroom, and large rec room with egress window. Enjoy outdoor living on the private deck (new in 2021), complete with privacy screens, and benefit from the double car driveway. Super low-maintenance exterior is ideal for first time buyer, empty nesters or single young professionals. Key Updates Include: Steel Roof (2018), Eavestroughs (2019), Furnace (2022), Windows (2023), Hot Water Heater (2024), LVP Flooring (2024), Washer (2024), Deck with Privacy Screens (2021) Don't miss out on this centrally located, move-in ready home with income or multi-generational potential. Book your showing today! (id:59911)
Peak Realty Ltd.
5513 Heatherleigh Avenue
Mississauga, Ontario
Gorgeous 2 Bedroom Basement Apartment In High-Demand Neighborhood Of East Credit. This Home Features Two Bedrooms With Closets And A Private Separate Entrance. The Modern Kitchen Boasts An Open-Concept Design, Enhancing Both Style And Functionality. No Parking Space Is Included. Ideally positioned, the property is within walking distance to public transit, Schools, Parks, A Community Center, Shopping Plazas, And Restaurants. It's also just a short drive to Heartland Town Centre And Offers Convenient Access To Highways 401 and 403. The Top-Rated School District Is Located In The Neighborhood. Tenant To Pay 30% Utilities. (id:59911)
Royal LePage Signature Realty
255 Ladyslipper Drive
Waterloo, Ontario
***OPEN HOUSE SATURDAY 2-4 PM***IMMEDIATE POSSESSION, MOVE IN READY****EAST FACING BUNGALOW ON WALK OUT LOT BACKING ONTO GREENSPACE. 2 BEDROOM PLUS DEN BUNGALOW! Features include, 10 FOOT CEILINGS on main floor, WALKOUT BASEMENT LOT. Luxury flooring throughout, chef's dream kitchen with QUARTZ COUNTER TOPS & BACKSPLASH, island for food prep and large pantry with upgraded cabinets! Spacious great room soaring vaulted ceilings, and French doors leading to the backyard. 2 spacious bedrooms, spa like master ensuite with glass shower doors, huge walk-in closet. Den/office on main floor with large windows. Main floor laundry, plus MORE! Huge unfinished basement waiting for your finishing touches! Features 9 FOOT CEILINGS in basement and large patio sliders leading to backyard and GREENSPACE! ***FULLY LOADED WITH FREE!! UPGRADES - BLACK EXTERIOR WINDOWS, QUARTZ PLUS MORE!*****photos virtually staged (id:59911)
RE/MAX Twin City Realty Inc.
11 Madeleine Street
Kitchener, Ontario
Welcome to 11 Madeleine St, a meticulously maintained 3-bedroom, 2-bathroom home located in the family-friendly Kitchener neighbourhood Huron Park. This move-in-ready property features an updated kitchen with stainless steel appliances, a breakfast bar, and a spacious dining area with direct access to a large deck — perfect for entertaining. The fully fenced backyard offers safety and privacy for kids and pets. Enjoy a bright upper-level family room filled with natural light, a private primary bedroom level, and two additional bedrooms ideal for family or guests. The finished lower-level rec room provides extra living space, with a rough-in for a future bathroom and dedicated storage. Conveniently situated near schools, parks, shopping, public transit, the expressway, and Highway 401. A fantastic opportunity for first-time buyers, young families, or those looking for a well-cared-for home in a great location! (id:59911)
Peak Realty Ltd.
33 Oswego Park Road
Dunnville, Ontario
Welcome Home. Built in 2021, this well-maintained 3-bedroom, 2-bathroom home offers a great mix of comfort, space, and modern style, ideal for growing families or anyone looking to settle in a move-in ready home. Step inside to a bright, open layout featuring hardwood flooring, modern lighting, and a stylish two tone kitchen with hard surface countertops, a space that is both functional and elegant. The finished main floor laundry includes a butcher block countertop, while the walk in closet with custom shelving helps keep everything organized. A finished basement adds valuable space for a playroom, media room, or home office. Step outside to a fully fenced yard with 8' gate access, perfect for kids, pets, or hosting friends and family. A concrete pad with electrical is ready for your future hot tub setup, and a built-in fire pit makes it easy to enjoy evenings under the stars. The garage is a standout- heated with a natural gas unit that is thermostat controlled. The entire house is wired for generator backup so you're prepared no matter what. This home combines smart design with everyday comfort, offering the space and features you need to feel right at home. (id:59911)
Exp Realty (Team Branch)
810 Scollard Court Unit# 206
Mississauga, Ontario
Nestled in the heart of Mississauga at 206- 810 Scollard, this meticulously crafted 2-bedroom + 2 full washrooms +den suite offers the perfect blend of convenience, style, and resort-style living. Just steps from major box stores, community services, highways, and transit, you'll enjoy effortless access to everything you need -- and when you're ready to unwind, your south- and west-facing wraparound balcony welcomes you with room for patio furniture and lush greenery, all without waiting for an elevator. Inside, 9-foot ceilings and oversized windows flood the space with natural light, highlighting upgraded engineered hardwood floors and a modern chefs kitchen complete with a center island, built-in cooktop, microwave, wall oven, dishwasher, and in-suite laundry. The large den is perfect as a third bedroom, guest retreat, or home office, accommodating both a bed and traditional office furnishings. This isn't your typical condo: adjacent to a retirement residence, the building boasts two fully equipped gyms (including a rehab-style studio), an industrial kitchen for large-scale cooking or events, and a Garden Room dedicated to plant care. Pamper yourself at the on-site personal spa and grooming studio (with owner discounts), or choose from five distinct dining venues -- from a cozy pub to a retro 50s diner -- without ever leaving home. Additional conveniences include 24-hour concierge service, private shuttle, underground parking with visitor stalls, and a generous storage locker. When its time to play, indulge in a full-service bowling alley, movie theatre, saltwater pool with lift, games room, billiards lounge, craft kitchen, art studio, library, and tranquil gardens with BBQ areas and quiet nooks for reading or reflection. Enjoy the ultimate in flexible, all-in-one urban living. (id:59911)
Exp Realty
15 Jarvis Street
Cambridge, Ontario
15 Jarvis St is a fantastic 3-bdrm bungalow offering bright & beautifully remodeled space nestled on quiet dead-end street in the heart of Cambridge! This is the perfect home for downsizers, first-time buyers, young families or investors. As you approach you’ll immediately notice the newer metal roof (approx. 2021) & private concrete driveway. Step into spacious living room where solid hardwood floors, crown moulding & 3 large windows invite natural light to fill the space—ideal spot to relax & unwind. Open-concept kitchen is truly the heart of the home featuring leathered granite counters & backsplash, high-end white cabinetry W/dedicated pantry cupboard, S/S appliances & rustic wood beam W/ample pot lighting. 2 main-floor bdrms including standout primary W/striking wood feature wall, vaulted ceiling with skylight, full wall of closets & garden doors leading directly to the backyard. Completing this level is 4pc bath W/deep soaker tub, separate shower & modern vanity. Downstairs the fully finished basement provides add'l living space W/welcoming rec room & 3rd bdrm. Step outside to fully fenced backyard that’s made for enjoying summer evenings complete W/brand new 12 X 10 patio (2024) & large shed W/hydro—perfect for hobbyists or storage. 220 amp service at the corner of the house is already installed & ready for a hot tub. Many updates throughout: new trim & flooring, PEX plumbing & all windows replaced within the last 10 yrs. Updated electrical panel & wiring (2022), renovated bathroom (2022), Water heater 2021, New fence 2022, plus newer appliances including dishwasher & AC (2022), washer/dryer (2023) & fridge (2024) providing you with peace of mind for yrs to come! Just steps from scenic trails along the river, Galt Collegiate Institute & Gordon Chaplin Park. Nearby to shopping centre with Starbucks, restaurants & more! Short walk to downtown Galt’s boutiques, fine dining & riverside parks. It’s a location that perfectly balances tranquility with convenience! (id:59911)
RE/MAX Real Estate Centre Inc.
10 Queen Charlotte Crescent
Kitchener, Ontario
Discover Your Dream Family Haven at 10 Queen Charlotte - a meticulously maintained former model home in the highly desirable Laurentian Hills neighbourhood. With 3 bedrooms, 4 bathrooms, and nearly 2,000 sq ft, this property offers the perfect blend of comfort, functionality, and style. A bright, inviting living room sets the tone with its warm ambiance and thoughtful design - perfect for both everyday living and entertaining guests. The spacious family kitchen features abundant cabinet and counter space and premium stainless-steel appliances, making meal preparation a joy. The open-concept dining room seamlessly connects to the kitchen & creates a perfect environment for both everyday family dinners and special occasions with loved ones. Step directly from your dining area onto the raised deck, the perfect spot for morning coffee, alfresco dining, or simply unwinding at the end of a busy day. Step down to your fully fenced backyard, a great space for families with children and pets while creating a private retreat for outdoor gatherings, gardening, or simply enjoying nature. A second-floor family room is bathed in natural light thanks to the stunning vaulted windows that create an airy, expansive feeling. For those cooler evenings, a gas fireplace creates the perfect ambiance for family movie nights or quiet reading time. Enjoy the comfort and luxury of brand-new carpeting throughout the second & third level, providing a soft, warm surface underfoot. The third level of this exceptional home provides a generously sized primary bedroom with 3-piece bathroom & walk-in closet. Two additional bedrooms provide comfortable spaces for children, guests, or home offices. The bright, fully finished basement includes a large recreation room, 2 piece bathroom & laundry room. The strategic layout and accessible plumbing allow for future upgrades to the 2-piece bathroom or conversion to an in-law suite, offering exciting possibilities for growing families. (id:59911)
RE/MAX Twin City Realty Inc.
1662 Erbs Road Unit# 5
St. Agatha, Ontario
Pride of ownership is evident throughout this one owner bungalow, with double garage. It has been lovingly maintained over the years and is in move-in condition. It is ideally located in the Village of St. Agatha, only 5 minutes from Ira Needles Blvd., or the Conestoga Expressway. It is snuggled in a small enclave of 18 bungalows at the friendly Lifestyle Community of Summerfield Lane. A freehold common element condo such as this with the benefits of snow removal right to your front door and lawn maintenance is not easy to find. This home is light, bright and spacious. Eat in kitchen There are 2 bedrooms AND 1.5 bathrooms, on the main floor The wonderful four-season sunroom has access to the deck and overlooks farmers fields. 'The Lodge', a small separate building, is used for potlucks dinners, annual meetings and for family get togethers. There is another bedroom and half bathroom in the basement well as a large unfinished area perfect for a workshop! (id:59911)
RE/MAX Solid Gold Realty (Ii) Ltd.
129 Victoria Road N Unit# 72
Guelph, Ontario
Step into comfort and style with this beautifully updated townhome, ideally located in a family-friendly Guelph neighbourhood. Bright and welcoming, the main floor boasts a spacious living room featuring a stunning bay window that fills the space with natural light. Enjoy the elegance of hardwood and modern plank tile flooring throughout the main level. The eat-in kitchen is a chef’s dream, offering an abundance of cabinet space, sleek stainless steel appliances, and a clear view of the backyard — perfect for keeping an eye on the kids while preparing meals. Built-in storage solutions keep things tidy and organized, making everyday living a breeze. Step outside to a private, tree-lined backyard complete with a gate, garden boxes, and room to grow your own herbs or vegetables — a great outdoor extension of your living space. Upstairs, you'll find generously sized bedrooms and beautifully updated bathrooms featuring modern finishes, colours, and lighting. The finished basement adds even more flexibility, with a good-sized rec room ideal for a family entertainment space, home office, or playroom. A convenient additional bathroom rounds out this level. Situated close to parks, scenic trails, shopping, schools, and the stunning Guelph Lake Conservation Area, this home offers the perfect blend of urban convenience and access to nature. Don’t miss this opportunity to settle into a move-in ready home in a fantastic location. (id:59911)
Shaw Realty Group Inc.
Shaw Realty Group Inc. - Brokerage 2
22 Sandstone Street
Cambridge, Ontario
Introducing 22 Sandstone Street, a stunning end-unit freehold townhome located in the sought-after Westwood Village community in Cambridge. Built by award-winning Ridgeview Homes, this property is nestled on a premium lot and showcases a long list of upgrades that truly set it apart. Step inside to a bright, open-concept main floor with gleaming hardwood floors and oversized windows that flood the space with natural light. The heart of the home is a thoughtfully upgraded kitchen, complete with quartz countertops, a stylish backsplash, extended centre island with pot & pan drawers, soft-close cabinetry, and an upgraded stainless steel appliance package that includes a gas stove. Even the finer details have been considered—right down to the upgraded sink, drinking water faucet, and sleek hood fan. Upstairs, you’ll find three spacious bedrooms, including a luxurious primary suite featuring a spa-like ensuite with double sinks, quartz counters, and a fully tiled walk-in shower with designer finishes including a pebble floor and upgraded hardware. A walk-in closet with custom built-ins and the convenience of second-floor laundry complete the upper level. Every inch of this home reflects pride of craftsmanship and thoughtful upgrades. Located in a vibrant, master-planned community just minutes from downtown Cambridge, you’ll enjoy easy access to local shops, restaurants, scenic trails, parks, and a proposed future commercial plaza. Nearby amenities include Hespeler Public School, St. Benedict Catholic Secondary School, Devils Creek Trail, Sobeys, the vibrant Gaslight District, and the Hamilton Family Theatre. Don't miss your chance to own this move-in ready gem. (id:59911)
RE/MAX Icon Realty
62 Queen Street
Huron East, Ontario
Charming Bungalow in the Heart of Brussels. Welcome to this delightful 3+1 bedroom, 2-bathroom all-brick bungalow located in the picturesque town of Brussels. With almost 1800 square feet of living space, this home offers both comfort and functionality for families, downsizers, or first-time buyers. Step onto the wide, covered concrete porch, a perfect spot to enjoy your morning coffee and enter into an open-concept living, dining, and kitchen area designed for easy entertaining and everyday living. The kitchen features plenty of cabinetry, a wrap-around countertop, and comes equipped with a fridge, stove, and dishwasher. Just off the kitchen, you'll find the convenient main-floor laundry and the side door entrance. The main floor includes three generously sized bedrooms and a bright 4-piece bathroom, providing everything you need on one level. Downstairs, the spacious finished basement (666 sq ft) offers a large recreation room with a cozy wood-burning stove and an adjoining unfinished wood room. There's also a flex room perfect as a 4th bedroom or home office or hobby room, plus a 2-piece bathroom, a workshop/utility area, and extra storage space. Step outside through the glass sliding doors to a large, private deck in the backyard, complete with a patio set and umbrella, ready for summer barbecues and relaxing evenings. The POLYSLATE roof shingles are a standout feature, boasting a 50-year life expectancy. Enjoy the low-maintenance yard (82 x 66) and ample parking on the oversized driveway that fits up to six vehicles. There's also a handy 8 x 10 shed for your outdoor tools and gear. Additional features include: Forced air gas heating; Central air conditioning; Owned water softener; Municipal water and sanitary services; and a sump pump in the basement. This home has been well cared for, and a Home Inspection Report is available for your peace of mind. Move-in ready and full of charm, come see all that this lovely home and community have to offer! (id:59911)
RE/MAX Solid Gold Realty (Ii) Ltd.
24 Hall Street
Ayr, Ontario
OPEN HOUSE JUNE 7TH 2-4PM. Timeless character with contemporary comfort! Built in 1905 and beautifully maintained, this stunning home blends timeless character with thoughtful, high-quality updates. This home features 3+1 beds & 2 baths, including a primary bedroom with two closets AND a spacious third floor attic retreat. There's room for the whole family! Step inside a brand new kitchen (2024)- a showstopper - thoughtfully designed to blend seamlessly with the home's heritage charm, it features custom cabinetry, quartz countertops, and high end cafe appliances. Open concept dining room with a bathroom easily accessible for family and friends while entertaining. The refreshed main floor living space includes a laundry room so stylish, it might just make you look forward to laundry day! There are two generous living areas: a cozy living room with a gas fireplace and built in bookshelves, and family room perfect for movie nights. With multiple living areas, this home offers plenty of space for both quiet evenings and lively get togethers. Outside you'll fall in love with the storybook curb appeal, lush perennial gardens, a detached garage alongside a powered shed - perfect for hobbyists, yoga enthusiasts, or extra storage. The covered side porch feels like a scene from an old movie- ideal for lazy mornings with coffee or summer nights watching the world go by. All of this is located on one of Ayr's most picturesque streets, just steps from parks, schools, and the charming downtown core. (id:59911)
Howie Schmidt Realty Inc.
158 King Street N Unit# 602
Waterloo, Ontario
Welcome to K2 Condos. This Bright, Move In Ready Unit Comes with 9ft Ceiling and a Balcony, Amazing Views! Ensuite Laundry with brand new flooring! Prime Location: 2 Mins Walk to Wilfrid Laurier University, 2 Mins Drive to Conestoga College, 5 Mins Drive to University of Waterloo. Minutes To Uptown Waterloo. Building featured with Water Softener, Condo Fee includes Water and Heat. Amenities includes a Gym, Meeting Room and Visitor Parking. All Electric Light Fixtures, Appliances, Fridge, Stove, B/I Dishwasher, Stacked Washer And Dryer, And Window Covers. All Existing Furnitures will be left for the new owner. Great Opportunities For Owners, Parents And Investors! *Some photoes are virtually staged to show the potential of the unit. (id:59911)
Royal LePage Peaceland Realty
119 Gibson Drive
Kitchener, Ontario
Welcome to this bright and spacious raised bungalow, perfectly located on a quiet street in a convenient and family-friendly neighbourhood. With 4 bedrooms, 2 full bathrooms, this home is ideal for families, downsizers, or anyone seeking a functional layout with room to grow. The main floor features a living room with a newer bay window, dining area, and a well-appointed kitchen complete with granite countertops, gas stove and ample storage. Three generous bedrooms and a 5-piece bathroom with ensuite privilege offer comfort and flexibility for daily living. Downstairs, the fully finished lower level includes a rec room and a fourth bedroom with plenty of light, a 3-piece bath, laundry room, and excellent storage space, along with direct access to the garage. Step outside to a fully fenced backyard great for entertaining and family fun, with an updated deck and plenty of space to play or relax. Located just minutes from schools, parks, library and rec centre, this home offers the best of suburban living in a peaceful setting. Don’t miss your chance to make this one yours! (id:59911)
Exp Realty (Team Branch)
192 Dartmoor Crescent
Waterloo, Ontario
Welcome to this beautifully maintained 4-bedroom, 3-bath backsplit located in a quiet, family-friendly neighbourhood in sought-after East Waterloo. This spacious home offers a warm and functional layout, perfect for growing families or anyone looking for extra space to live and entertain. Step inside to find a bright main floor with a generous living/dining room featuring vaulted ceilings and skylights. The heart of the home features a bright white kitchen with skylight overlooking the family room with a walkout to the deck, creating the perfect space for entertaining. Upstairs, there are three nice sized bedrooms, including a primary suite with walk-in closet and access to the primary bath. You'll find the fourth bedroom on the lower family room level along with another large 5 piece bathroom. The basement offers additional living space with a large recreation room for the kids to hang out and enjoy movie nights with friends along with a 2 piece bathroom. Enjoy summer entertaining on the private backyard deck, surrounded by mature trees and lush greenery—your own tranquil outdoor escape. Situated close to top-rated schools, shopping, parks & trails, and with easy access to highways, this location offers both convenience and community. Whether you’re commuting to work or heading out for weekend adventures, everything you need is just minutes away. Don’t miss this move-in ready gem in one of Waterloo’s most desirable areas—your perfect family home awaits! (id:59911)
Keller Williams Innovation Realty
509 Pine Hollow Court
Kitchener, Ontario
*** OPEN HOUSE SAT & SUN 2-4***Welcome to 509 Pine Hollow, a spacious and beautifully maintained 6-bedroom, 4-bathroom home located on a quiet court in a sought-after family neighbourhood. Offering over 4,000 sq ft of finished living space, this home is ideal for large or multi-generational families. The main floor features a formal living and dining room, perfect for entertaining, as well as a bright open-concept kitchen and family room with a walkout to the backyard. Upstairs includes generously sized bedrooms and a dedicated office space, ideal for remote work or study. The primary bedroom features walk-in closet and en-suite bathroom. The newly renovated basement offers a full in-law suite with separate kitchen, living space, and bedroom– ideal for extended family or potential rental income. Set on a large 40x156 ft lot, the fully fenced backyard offers privacy and plenty of room to enjoy. Located in Huron Park close to parks, top-rated schools, shopping, and transit. A rare opportunity to own a turn-key, versatile home in a prime location. (id:59911)
Flux Realty
515 Westminster Drive S
Cambridge, Ontario
Nestled in the heart of Cambridge's desirable Preston neighbourhood, 515 Westminster Drive S is a handyman’s dream bursting with development and investment potential. This 2-bedroom home is ideally located within walking distance to Grand View Public School, St. Joseph Catholic Elementary School, and Preston High School, offering excellent educational options for families. Just minutes from downtown Preston’s charming shops, cafes, restaurants, and community amenities, the home also sits near the stunning Linear Trail along the Grand River—perfect for walking, cycling, and connecting with nature. Nature lovers will appreciate being steps from the scenic Walter Bean Grand River Trail and Riverside Park, Cambridge’s largest park, is also close by, featuring expansive green space, sports fields, playgrounds, a splash pad, and scenic trails. With enough parking for four vehicles, this property is well-suited for growing families or those who love to host. Ideal for DIY enthusiasts, investors, and renovators, the home offers endless potential for those ready to put in some TLC. The property is zoned R4, which typically allows for four or more residential units. Whether you're dreaming of a personalized family home or looking for long-term investment potential in a vibrant, walkable community, this is an opportunity you won’t want to miss. (id:59911)
Home And Property Real Estate Ltd.
101 Rothsay Avenue
Kitchener, Ontario
Located in one of Kitchener’s most desirable family neighbourhoods, this well-maintained 4-level backsplit offers ample space, quality updates, and a fantastic layout. Situated on a very large corner lot with parking for up to 6 vehicles, this home is ideal for families or anyone looking for extra space inside and out. The main level features a brand new kitchen with modern cabinetry and finishes, flowing into a bright dining and living area. Upstairs, you’ll find 3 spacious bedrooms and a renovated 4-piece bathroom. Enjoy the comfort of two large living rooms, including a lower-level family room with a gas fireplace, perfect for relaxing or entertaining. A second full bathroom and a large laundry/storage area offer added functionality. Close to schools, parks, trails, and shopping. This is a move-in ready home in a great neighbourhood with room for everyone. With its separate living areas and full bathroom on the lower level, this home also offers excellent in-law suite potential. Book your private showing today! Additional upgrades include furnace and A/C (2021), Trex front porch (2021), eavestroughs (2020), a concrete pad with fully fenced backyard (2015), and a new kitchen (2020). (id:59911)
RE/MAX Twin City Realty Inc.
42 Monteagle Crescent
Kitchener, Ontario
Welcome to this inviting 3-bedroom, 2-bathroom semi-detached home located in Kitchener’s desirable Forest Heights neighbourhood. Situated on a 150-foot deep lot, this property offers both space and convenience—ideal for families or first-time buyers. Step into a bright and welcoming living room, where a large picture window fills the space with natural light, and a charming faux hearth creates a stylish focal point. The spacious eat-in kitchen boasts a generous window overlooking the backyard, making it easy to keep an eye on the kids while preparing meals. A separate pantry offers ample storage to keep everything organized. Upstairs, you’ll find three comfortable bedrooms and a 4-piece family bathroom. The finished basement extends your living space with a cozy family room, a 2-piece bath, laundry room, utility room with a built-in workbench, and plenty of storage. Just bring your flooring ideas to complete the space! This home includes several key updates for peace of mind: furnace and AC (2021), breaker panel (2021), roof (2017). Don’t miss your chance to own this affordable home in a family-friendly neighbourhood close to schools, parks, shopping, and transit. (id:59911)
Royal LePage Wolle Realty
401 - 3605 Kariya Drive
Mississauga, Ontario
Stunning Towne Condo In Prestigious Location. High Demand Area. Gorgeous Bright And Spacious 2 Bedroom + Den Corner Unit, Great Unobstructed Southwest View, Functional Layout, Large Windows, Well Sized Ensuite Storage Area, Upgraded Kitchen With Stainless Steele Appl., Laminate Floor Throughout, Well Maintained. Steps To Square One Mall, Sheridan College, Park, Library, YMCA, Upcoming LRT, Minutes Drive To Hwy403/401/QEW. Maintenance Fee Includes All Utilities, Cable TV, Internet, etc. 24 Hrs Gatehouse Security, Guest Suites, Squash and Tennis Courts, Theatre, Gym, Indoor Swimming Pool, Hot Tub, Sauna, Ample Visitor Parking, And Much More. **EXTRAS** All Existing Electrical Light Fixtures, Ss Fridge, Stove, B/I Dishwasher, Stacked Washer & Dryer, All Existing Window Coverings. (id:59911)
Homelife Landmark Realty Inc.

