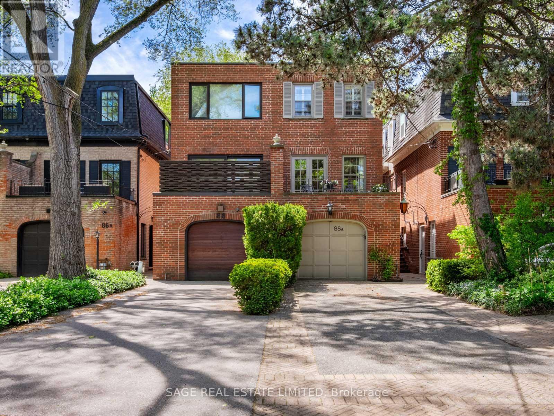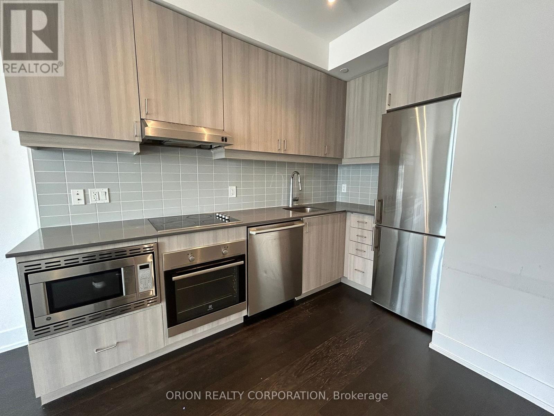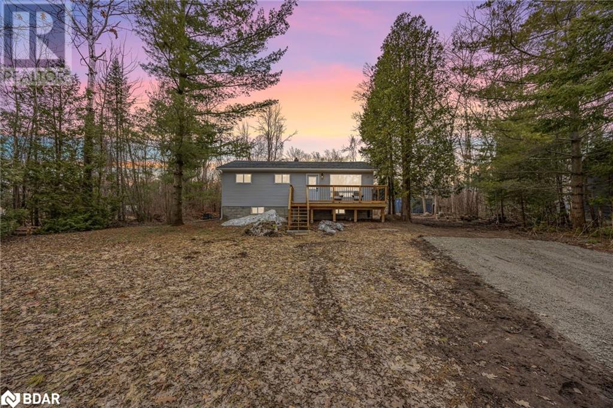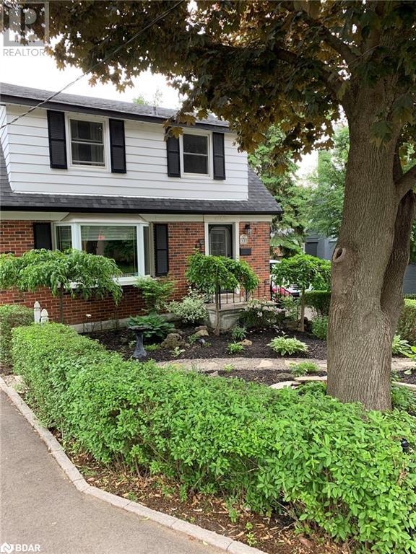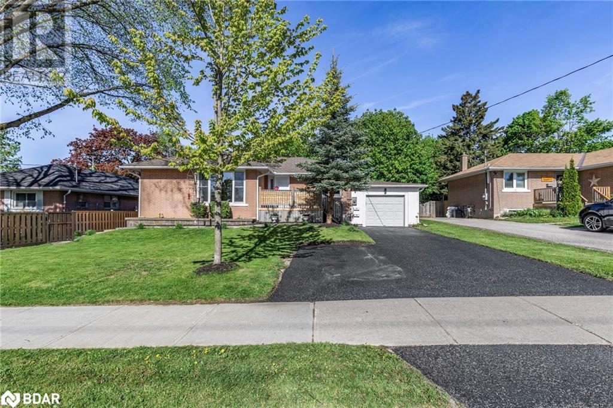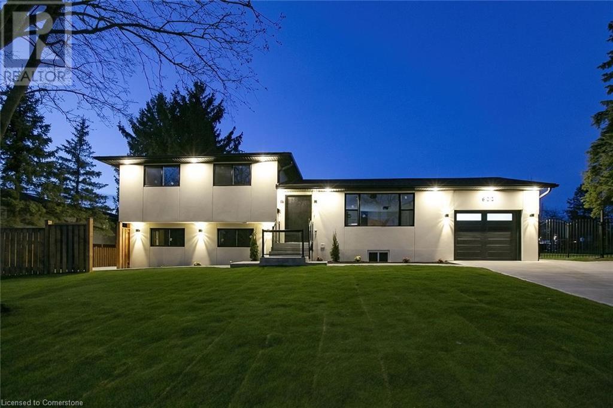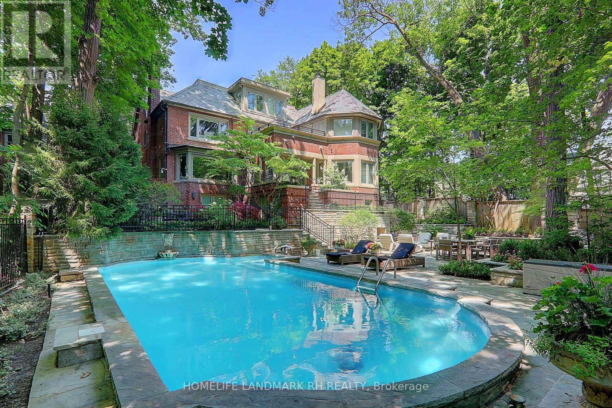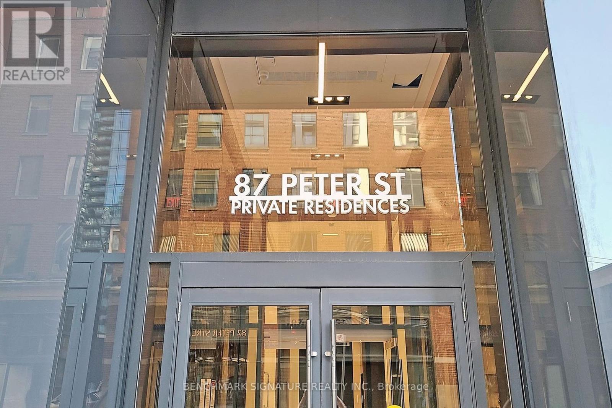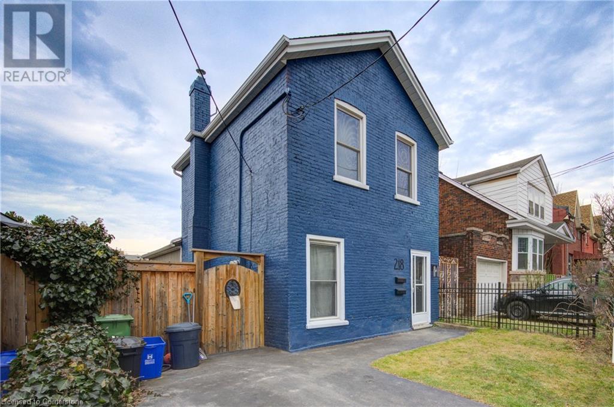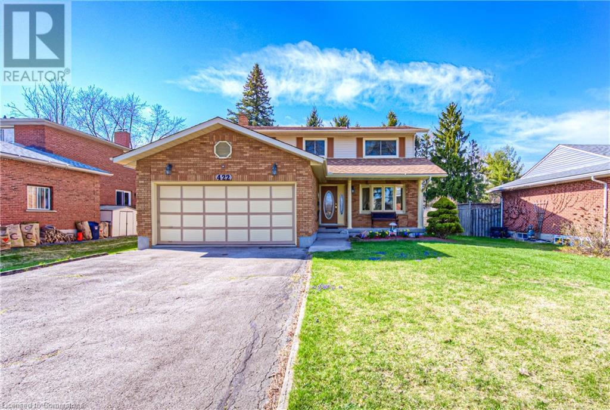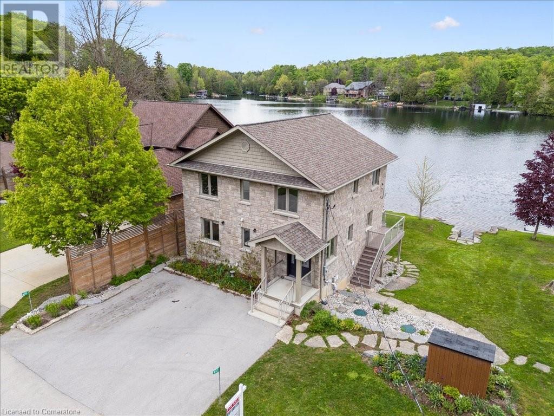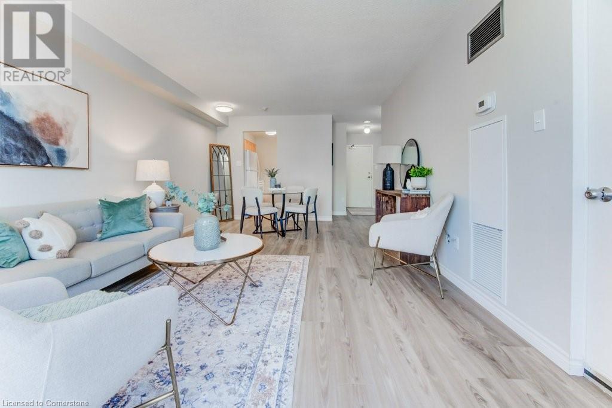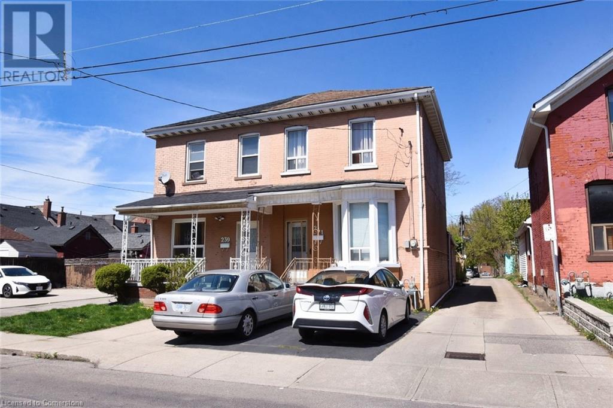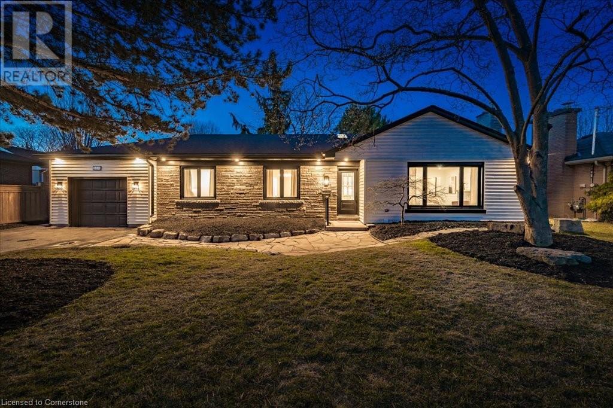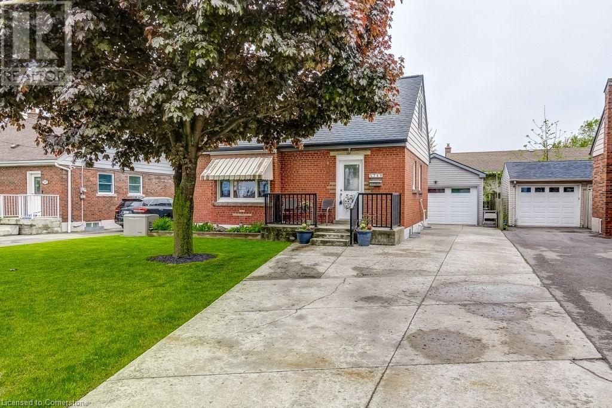19 Salisbury Avenue
Toronto, Ontario
Beautifully designed Home on a much sought after quiet street in prime Cabbagetown. Rear kitchen addition opens up to private fenced landscaped garden. Spacious main floor with High Ceilings, large open concept living and dining room with wood burning fireplace, ideal for entertaining. Primary suite boasts a double closet. Second bedroom overlooks garden with main bathroom adjacent. Third floor lends itself to additional bedroom and a home office/den with walkout to roof top deck over looking the tree tops. Salisbury is one of those quiet streets that lends itself to plenty of parking spots. Permit parking is required through the city. Walk to local shops, restaurants, transit, and city core. (id:59911)
Sage Real Estate Limited
88a Glen Road
Toronto, Ontario
Tucked into the leafy calm of South Rosedale, this stately brick home is a study in quiet luxury. Set on an exceptionally deep (187') tree-canopied lot, it offers approx. 2,800 sq. ft. of elegant, intuitive space over 3 levels- ready for a new owner's vision or to move in and enjoy! The side-centre hall plan opens with traditional confidence: a formal entry, finely scaled rooms, rich hardwood flrs, wrought iron rails & panel moulding add architectural depth. A gentle rhythm of East- & West-facing light flows through the home. The first of 2 powder rms is discreetly tucked off the main hall, while a convenient 2nd 'everyday' entrance from the garage leads to a mud/laundry rm & 2nd powder on the lower lvl. The formal dining rm connects to a classic kitchen w/ cream cabinetry, granite counters & Wolf range. A wide pass-through w/ breakfast bar bridges the two spaces, fostering easy flow between daily living & entertaining. French doors at either end extend the living area outdoors- East to a sun washed morning terrace, West to a secluded deck & garden framed by mature trees & perennial borders. Upstairs, 3 well-proportioned bdrms w/ bespoke built-ins enjoy tranquil green views. Two baths serve the upper lvl, including a 4-pc primary ensuite. The walk-out lower level features a large family rm w/ brick fireplace, 900-bottle wine cellar & walk-out garden access. A built-in garage w/ interior access, EV charger & private drive with parking for 3 cars completes the offering. All just mins to top-rated schools, beloved Summerhill Market, Rosedale subway, Craigleigh & Chorley Park, and the upscale boutiques, fine dining & cafés of Yonge St. & Yorkville. Minutes to DVP. Quick commute downtown via transit. Proof that tranquillity and connectivity can indeed go hand in hand. (id:59911)
Sage Real Estate Limited
707 - 7 Kenaston Garden
Toronto, Ontario
Discover the spacious living area of this 1-bedroom plus den unit at Lotus Condominiums. Featuring 9-foot ceilings and abundant natural light, this suite offers a private terrace for relaxation. Enjoy the modern finishes in the open-concept layout, nestled in a sought-after neighborhood. Take advantage of the convenience of walking distance to Yonge Street, Bayview Subway Station, Bayview Village Shops, grocery stores, restaurants, and more! Additionally, this unit includes one-parking space for added convenience. (id:59911)
Orion Realty Corporation
185 Silver Birch Cres Crescent
Port Mcnicoll, Ontario
**Stunning Renovated Bungalow Steps away from Georgian Bay** Get ready to fall in love with this spectacular bungalow, perfectly nestled just steps away from the breathtaking beaches of Georgian Bay! This home is a true gem, boasting a a timeless kitchen design with gleaming quartz countertops, brand new stainless steel appliances, and an eye-catching tile backsplash that will inspire your inner chef. Experience ultimate convenience with a cleverly hidden main floor laundry, and unwind in one of the three spacious bedrooms, each designed for comfort and relaxation. The designer bathroom, adorned with elegant porcelain tile, adds a touch of luxury to your daily routine. Host unforgettable gatherings in the inviting living room or on the custom-built front yard deck, where you'll enjoy stunning lake views that will leave your guests in awe. The partially finished basement is a versatile space, perfect for an extra bedroom and bonus room tailored to your needs. This home is loaded with brand new upgrades, including a furnace, hot water tank, electrical panel, appliances, and a sleek asphalt shingle roof. Situated near the vibrant Patterson Park, you'll have endless opportunities for outdoor adventures right at your doorstep. With easy access to amenities, parks, highways, and scenic walking trails, this location offers the perfect blend of excitement and tranquility. Don't miss your chance to own this incredible home—contact us today to schedule your private viewing!*some pictures virtually staged (id:59911)
Century 21 B.j. Roth Realty Ltd. Brokerage
52 Mary Street
Brampton, Ontario
Amazing Home in the Heart of Downtown Brampton. Welcome to 52 Mary Street. Traditional Layout With So Much Character and Oversized Private Yard. Starting With the Curb Appeal With a Gorgeous Front Garden, Plenty of Parking, Oversized Triple Level Deck at the Back Overlooking an English Country Garden W/ Fountain and a Pond. Many Updates Such as a Modern Kitchen With Granite Countered, Beautiful Hardwood Floors, Three Bedrooms on the Second and a Basement With Full in Law Potential a Few Minutes Walk to Gage Park, Rose Theatre, Garden Square, Schools, Go Transit, Restaurants and Shops. Nothing to Do but Move-in and Enjoy Everything This Area Has to Offer. (id:59911)
RE/MAX West Realty Inc.
55 Tyndall Drive
Bradford, Ontario
Need more space? Welcome home to 55 Tyndall Drive, Bradford! This stunning all-brick 2-storey home is just shy of 2,400 sq ft, set on a 30 x 114 ft lot with parking for 6 vehicles perfect for growing families or hosting guests. The bright, open-concept main floor features 9 ft ceilings, is carpet-free, and finished with modern touches throughout. A convenient main-level laundry room adds to the homes functionality. The unfinished basement offers endless potential customize it into a rec room, home gym, or in-law suite to suit your lifestyle. Step outside to a fully fenced backyard, offering a safe space for kids and pets to play, or the perfect setting for a weekend BBQ. Upstairs, the spacious primary bedroom includes a walk-in closet and a spa-like ensuite bathroom your personal retreat at the end of the day. Three additional generously sized bedrooms and two full bathrooms offer comfort and space for the whole family. Enjoy unbeatable convenience: just minutes to the Bradford GO Station for downtown Toronto access in under an hour, and a short drive to Highway 400. Walk to top-rated schools, parks, and recreation, including Bradford District High School, Henderson Memorial Park, and the Bradford West Gwillimbury Leisure Centre. You're also close to great shopping and dining at Smart Centre's Bradford and local favorites along Holland Street. Whether commuting or working from home, 55 Tyndall Drive delivers the perfect blend of small-town charm and modern convenience this is the one you've been waiting for! (id:59911)
Revel Realty Inc.
470 Dundas Street E Unit# 415
Waterdown, Ontario
Enjoy luxury living in Waterdown's vibrant Trend 3 complex with this stunning 1 Bedroom plus Den end unit. Perfectly located with easy access to highways, the Go station, shopping, schools, and parks. Offering 675 sq ft of exquisite open concept design, this suite is illuminated by floor-to-ceiling windows, maximizing the influx of natural light. Featuring pristine kitchen cabinets, stainless steel appliances, and sleek quartz countertops complete with a breakfast bar, this space is designed for both functionality and style. Take your morning coffee to your private balcony and enjoy the convenience of in suite laundry. The den provides versatile additional living space, perfect as a cozy home office or retreat. Experience comfort in the chic main bathroom, boasting upgraded quartz countertops and a walk-in glass shower. This unit extends its luxury with efficient geothermal heating/cooling, ensuring comfort throughout the year. Enjoy the building’s premier amenities including a fully equipped gym, party room and one flight up, you'll find a spacious rooftop patio designed for relaxation and social gatherings, complete with BBQs and comfortable seating areas. Includes one underground parking spot and a locker unit. Immerse yourself in sophistication and convenience at Trend 3, built by the acclaimed New Horizon group. (id:59911)
Royal LePage Burloak Real Estate Services
90 Johnson Street
Barrie, Ontario
*OVERVIEW*Solid All-Brick Bungalow With Legal Registered Lower Unit Located In Barrie's Sought-After East End On A Spacious 60 Ft Wide Lot. Ideal For Families Or Investors.*INTERIOR*Main Floor Features 3 Bedrooms, A Bright Living Room, And A Functional Kitchen With Built-In Main Floor Laundry Cleverly Tucked Into Cabinetry. The Lower Level In-Law Suite Offers A Separate Entrance, Second Kitchen, Living Area, Bedroom, Full Bath, And Dedicated Laundry Perfect For Extended Family Or Rental Income.*EXTERIOR*Private, Tree-Lined Backyard With Protected Raised Garden Beds Ideal For Relaxing Or Entertaining. All-Brick Exterior, Paved Driveway, And Charming Curb Appeal.*NOTEABLE*Walking Distance To Grocery Stores, Restaurants, And The Waterfront At Johnson's Beach. Great East-End Location Close To Schools, Parks, And Transit. A Fantastic Opportunity In A Family-Friendly Neighbourhood With Income Potential. (id:59911)
Real Broker Ontario Ltd.
633 Green Meadow Crescent
Waterloo, Ontario
This beautifully restored 3-bedroom +2 Bedrooms, 2 1/2-bathroom home has been completely renovated after a fire and now offers modern comfort with timeless charm .The house is totally renovated from top to bottom by the insurance adjuster with the city permits for the two units . Every inch of this property has been thoughtfully redone — from the brand-new roof, attic and HVAC system to the fresh drywall, new wall insulation flooring ( Waterproof and Scratch Resistant Engineered Hardwood ) , New Windows and doors , electrical ( USP outlets in all rooms),Electrical panel 200A, New electrical wiring and new plumbing drain and supply pipes. All items inspected by city inspector. Copy of the two units permit and legal basement and certificate of the city inspectors are available upon request Step into an open-concept living space with all-new fixtures, custom finishes, and a stunning kitchen featuring stainless steel appliances, quartz countertops, and soft-close cabinetry. Bathrooms are fully updated with stylish tile work and contemporary vanities. Outside, enjoy a refreshed exterior, new siding, New Fence, updated landscaping, and a spacious backyard perfect for entertaining. This home is move-in ready and built to last, offering peace of mind and modern convenience The house is permitted from the city as two units (id:59911)
Royal LePage Signature Realty
1 Ridgewood Road
Toronto, Ontario
Prestigious "Forest Hill south". 67' X 140' Ft w/75' at rear at the end of private Cul-De-Sac. Rare find 6 Bdrm Detached with Stone Front. South Exposure Overlooking Ravine & Trees. Approx. 5000 S.F + Fin. Bsmt. $$$ Upgrades. Crown Moulding & Pot Lights. Hardwood Flooring Throughout. Gourmet Kitchen w/ Antique Color Cabinets & Canopy. Granite Vanity Top, Large Centre Island and B/I Pantry. Granite/Quartz Vanity Top In Baths. Main Flr Office with B/I Bookshelves. W/O Balcony From Master. Fin. Bsmt w/ Wet Bar & W/I Wine Cellar, 2 Bathrooms & Gym Rm. Interlock Driveway can park 4 Cars. Professional Landscaping, Cottage Style Backyard Surround by Trees with Swimming Pool, Stone Patio with Outdoor Fireplace & Kitchen. Steps to Public Transit, Close to Shopping, Mins to Top Ranking Private Schools.. (id:59911)
Homelife Landmark Rh Realty
Homelife Landmark Realty Inc.
3701 - 87 Peter Street
Toronto, Ontario
Perfect 1 Bedroom Unit, Natural Light Thur-Out, South Facing Unit With Incredible View Of Downtown Close To The Lake. Functional Layout, Laminate Thur-Out, Open Concept Combine Living/Dining/Kitchen, Large Balcony, Spa-Like Bathroom And Extra Space In The Laundry. Steps To TTC, TIFF, Rogers Center, Roy Thomson Hall, Alexander Theater And Upscale Restaurants, Walk To Subway And Financial District. Tenant Agreed To Move Out and Sign N11 **EXTRAS** Paneled Fridge, Stove, Microwave, Dishwasher, Washer & Dryer. All Electrical Light Fixtures, Backsplash (id:59911)
Benchmark Signature Realty Inc.
218 Catharine Street N
Hamilton, Ontario
EXCEPTIONAL Opportunity: Two-Unit Home in Vibrant Downtown Neighborhood! Discover a remarkable property that combines modern comfort, versatility, and an unbeatable location. Perfectly situated in a thriving downtown area, this home offers a unique opportunity for both investors and families. The first unit is a spacious, updated 3-bedroom, 1-bathroom home with in-suite laundry, a bright and modern kitchen, and comfortable living spaces, making it ideal for families or professionals. The second unit, a cozy 1-bedroom, 1-bathroom suite, is perfect for in-laws, guests, or as a rental unit. It also features its own in-suite laundry and a bright, functional kitchen. The property boasts a large fenced yard, ideal for outdoor entertaining, gardening, or simply enjoying the outdoors. Located in a vibrant downtown neighborhood, residents will love the convenience of walking access to shops, dining, entertainment, and public transit. Both units are currently occupied with month-to-month tenants, offering immediate rental income and flexibility for future plans. This property is an exceptional find, whether you’re looking to live in one unit and rent the other or provide a multigenerational living solution with privacy for all. Don’t miss this opportunity to have an in-law for your in-law suite. (id:59911)
Royal LePage Wolle Realty
29 Kingfisher Drive
Hamilton, Ontario
Presenting a rare opportunity to reside in an exclusive, premier mountain location in Hamilton. This executive semi-detached home, exudes luxury and quality. Just steps away from Limeridge Mall, this small enclave offers unparalleled convenience and prestige. This stunning 1,788 sq. ft. three-bedroom home features 9ft ceilings and exquisite upgrade package valued at $10,500 showcasing top-tier craftmanship. Don't miss your chance to secure this exceptional residence! (id:59911)
RE/MAX Escarpment Realty Inc.
63 Conroy Crescent Unit# 54
Guelph, Ontario
UTILITIES & PARKING INCLUDED IN CONDO FEES!! Offers any time!! Welcome to Unit 54 at 63 Conroy Crescent, where modern living meets natural tranquility! This beautifully updated 1 bedroom apartment-style condo is your perfect entry point into the real estate market. Step inside to discover a bright, inviting space featuring fresh paint and brand-new flooring throughout. The open-concept layout is enhanced by a stunning new kitchen with an impressive amount of counter space & storage, equipped with contemporary finishes and a bonus breakfast area! The newly renovated bathroom with glass shower is one more braggable feature of Unit 54. The highlight of this unit is the expansive balcony, accessible via two sliding doors, offering a serene retreat with picturesque views of the wooded area and nearby walking trail. It’s the ideal spot to relax with a morning coffee or unwind in the evening. This condo is not only completely turn-key but also an affordable lifestyle with low condo fees that include heat, hydro, water, and parking. Located in a quiet area, you’ll enjoy the peace of nature while being just minutes away from shopping, parks, and public transportation. Don’t miss this incredible opportunity to own a beautifully updated condo. Schedule your viewing today and see for yourself why this gem is the perfect place to call home! (id:59911)
RE/MAX Twin City Realty Inc. Brokerage-2
422 Forestlawn Road
Waterloo, Ontario
A great place for you and your family to call home. This 3 bedroom 2.5 bath home is situated on a large lot in the highly desirable Lexington/Lincoln Village neighbourhood. This kind of well maintained 2 storey double car garage doesn't come up often. A traditional main floor layout complete with a formal dining room and living room and a beautiful bay window overlooking the quaint covered front porch. The eat-in kitchen has plenty of storage, a built-in oven, a ceramic stove top and a breakfast bar looking out through another large bay window. There is a sunken living room a with a gas fireplace and sliders to the well nurtured and pool sized backyard. The oak staircase leads upstairs to 3 good sized bedrooms, a main bath with a walk-in shower, and a desirable ensuite bath that has a soaker tub and separate shower and walk-in closet. The large basement is unfinished with a 3pc rough-in and is ready for your personal touches. A great house, for a great family, schedule your viewing and imagine yourself there. (id:59911)
Red And White Realty Inc.
493 Lake Rosalind Rd 4
Hanover, Ontario
Set on the quiet, spring-fed waters of Lake Rosalind, this thoughtfully designed year-round home delivers the ideal balance of lakeside tranquility and modern functionality—just minutes from Hanover’s shops, restaurants, and hospital. With over 2,700 sq. ft. of finished living space, this 3-bedroom, 3-bath home is bathed in natural light and showcases water views from multiple levels. The main floor offers an open-concept layout with hardwood floors, a spacious kitchen outfitted with stainless steel appliances and rich cabinetry, a cozy living area, and a versatile office or guest room beside a full 3-piece bath. Upstairs, all three bedrooms feature walk-in closets, including the primary retreat with serene lake views and its own walk-in, plus a 4-piece bathroom and convenient second-floor laundry. The walkout lower level is fully finished with another full bath, offering space for a family room, gym, or guest suite—and opens directly onto a level backyard and your private waterfront access, perfect for swimming, kayaking, or dockside relaxing. Located in a tight-knit lake community, you’re a short drive from local schools, golf courses, parks, and the Saugeen River. Whether you're looking for a peaceful retreat, a place to host family, or a property to enjoy four seasons of recreation, 493 Lake Rosalind invites you to embrace lake life without compromise. (id:59911)
RE/MAX Twin City Realty Inc.
1414 E King Street E Unit# 202
Kitchener, Ontario
WELCOME to desirable Eastwood Building. This newly updated 1 bedroom + 1 Bath condo unit awaits you. Enjoy this open concept move in ready unit. Offering a beautiful bright space, freshly painted, brand new flooring, updated kitchen cabinets with brand new stove, updated bathroom with new shower, flooring and sink. Sit and relax with your morning coffee on the lovely balcony off of family room area. Take advantage of the convenient in-suite laundry, great amount of closets and new closet organizers for storage space. This building is located across from beautiful Rockway Gardens & Rockway Golf Course this complex is ideal for active seniors. This residence offers 2 bowling lanes, shuffleboard court, billiards tables, a party room, library, games room, gathering rooms, woodworking room, exercise room, large out door patio space for sitting and community BBQ, perfect for relaxing or visiting. Condo complex offers plenty of parking for visitors and extra car parking for owners on ground level parking lot. A locker room on same level allows for convenient space to store seasonal items. This unit won't disappoint! Book a showing today! (id:59911)
Peak Realty Ltd.
22 Sandstone Street
Cambridge, Ontario
Introducing 22 Sandstone Street, a stunning end-unit freehold townhome located in the sought-after Westwood Village community in Cambridge. Built by award-winning Ridgeview Homes, this property is nestled on a premium lot and showcases a long list of upgrades that truly set it apart. Step inside to a bright, open-concept main floor with gleaming hardwood floors and oversized windows that flood the space with natural light. The heart of the home is a thoughtfully upgraded kitchen, complete with quartz countertops, a stylish backsplash, extended centre island with pot & pan drawers, soft-close cabinetry, and an upgraded stainless steel appliance package that includes a gas stove. Even the finer details have been considered—right down to the upgraded sink, drinking water faucet, and sleek hood fan. Upstairs, you’ll find three spacious bedrooms, including a luxurious primary suite featuring a spa-like ensuite with double sinks, quartz counters, and a fully tiled walk-in shower with designer finishes including a pebble floor and upgraded hardware. A walk-in closet with custom built-ins and the convenience of second-floor laundry complete the upper level. Every inch of this home reflects pride of craftsmanship and thoughtful upgrades. Located in a vibrant, master-planned community just minutes from downtown Cambridge, you’ll enjoy easy access to local shops, restaurants, scenic trails, parks, and a proposed future commercial plaza. Nearby amenities include Hespeler Public School, St. Benedict Catholic Secondary School, Devils Creek Trail, Sobeys, the vibrant Gaslight District, and the Hamilton Family Theatre. Don't miss your chance to own this move-in ready gem. (id:59911)
RE/MAX Icon Realty
241 Robert Street
Hamilton, Ontario
All rm sizes are irreg and approx.. European style home for over 63 yrs. Plaster walls, high 10 ft ceilings. Large eat-in kitchen with prep room/main laundry and access to basement (part) also access to rear long backyard. Dining room was used as bedroom. Stair lift included or easy to remove (high demand for them) Upper bedroom was kitchen unit and possible 2 units. Lots of options and ideal for personal or investment use. Zoned “D” residential permits 2 units and 2 parking front spots. Great location near downtown and General hospital. Easy walk to all amenities, bus transit, West Harbor go-train, Bayfront waterpark + more. Lots of attractions. Shows well-cared, 4 bedrms, 1.5 baths. (id:59911)
RE/MAX Escarpment Realty Inc.
1005 Mary Avenue
Cambridge, Ontario
This beautifully updated home is sure to impress with its fantastic curb appeal, modern upgrades, and unbeatable location just minutes from Hwy 401, Hespeler Road shopping, schools, and desirable amenities. Step inside to an inviting entrance that opens to a bright living room featuring modern flooring and a large bay window, creating a warm and welcoming atmosphere. The eat-in kitchen offers ample cabinet space, perfect for everyday living and entertaining. The 4-piece main bathroom adds a touch of style and functionality, while three comfortable bedrooms provide space for the whole family. Convenient stacked laundry is located on the basement for added ease. The fully finished basement expands your living space with a spacious recreation room warmed by a cozy gas fireplace, pot lights, and stylish flooring. You'll also find an upgraded modern 3-piece bathroom, additional family and hobby room options, and useful utility areas. Outside, enjoy a low-maintenance backyard with a concrete patio, mature landscaping, and a large storage shed. A single-car garage and 2-car tandem driveway with no sidewalk offers ample parking. With great curb appeal, a beautiful interior, and an ideal location, this home has it all -- don't miss your chance to make it yours! (id:59911)
Exp Realty
36 Marr Lane
Ancaster, Ontario
Welcome to 36 Marr Lane, a stylish and modern three-storey townhome nestled in a highly sought-after Ancaster neighbourhood. This beautifully maintained home features a sleek kitchen with stainless steel appliances, perfect for everyday living and entertaining. Upstairs, you'll find three bedrooms, including a primary suite complete with large windows, a walk-in closet, and a private ensuite bath. Enjoy the convenience of nearby Tiffany Hills Park and Elementary School, ideal for families. With quick access to the highway, and just minutes from shopping, dining, and amenities in the Meadowlands, this location has it all. A perfect blend of comfort, style, and location (id:59911)
RE/MAX Escarpment Realty Inc.
869 Condor Drive
Burlington, Ontario
Welcome to 869 Condor Drive! A stunning bungalow nestled in the highly sought-after Birdland neighborhood of Aldershot. This beautifully renovated home blends modern living with functional design. Situated on a spacious, mature lot moments from LaSalle Park, Burlington Golf & Country Club, top-rated schools, shopping, dining, and the GO station, this home truly has it all. The bright, open-concept main foor features a welcoming living and dining area, perfect for both entertaining and relaxing with family. The kitchen is a true standout, showcasing solid wood cabinetry, sleek quartz countertops, stainless steel appliances, and a large island ideal for meal prep or casual dining. The dining area opens up to a deck that overlooks the lush, private backyard a peaceful retreat for outdoor enjoyment. The main floor also offers two generously-sized bedrooms and two bathrooms, including a spa-like 5-piece ensuite with a walk-in closet, providing an added touch of luxury. The fully finished lower level provides additional living space, featuring private access via the back door, offering nanny suite potential. This level includes two more bedrooms and a large rec area, perfect for hosting guests or relaxing. A wet bar, fireplace, and newly installed hardwood floors add to the ambiance. The lower level also features a gorgeous 3-piece bathroom, full-sized laundry room, plus ample storage space. Thoughtfully updated throughout, this home boasts numerous upgrades, including newer hardwood flooring, doors, hardware, lighting, windows, waterproofing, updated electrical wiring, and quartz countertops throughout. Freshly painted and completely renovated, its a true move- in-ready gem. The double driveway offers plenty of parking for you and your guests. Don't miss the opportunity to make this exquisite home yours- offering the perfect combination of modern updates and a prime location. This is an outstanding property in one of the most desirable areas of South Burlington (id:59911)
RE/MAX Escarpment Realty Inc.
61 Fisher Crescent
Hamilton, Ontario
Nestled on a beautifully landscaped corner lot in a quiet, family-friendly crescent, this charming 4-bedroom, 2-bath bungalow legal duplex offers exceptional comfort and income potential. Located in Hamilton’s sought-after Westcliffe neighborhood, the home features 3 bright bedrooms upstairs and a newly renovated 1-bedroom basement apartment with a full bath and private entrance—perfect for in-laws, guests, or rental income. The spacious backyard is ideal for entertaining, complete with a custom deck and handy shed. Whether you're a first-time buyer, investor, or downsizer, this move-in-ready home provides a rare blend of versatility and location. Steps from parks, schools, shopping, and transit. A true West Mountain gem—don’t miss out! (id:59911)
RE/MAX Escarpment Golfi Realty Inc.
749 Upper Gage Avenue
Hamilton, Ontario
1.5-storey home offering flexibility and incredible value in a convenient Central Mountain location. Whether you’re a first-time buyer looking to get into the market, a savvy investor searching for income potential or a family needing space for multi-generational living, this home delivers. As you enter, you'll be surprised by how spacious it feels—the layout flows easily, offering comfort and potential at every turn. The kitchen truly is the heart of the home, offering plenty of cabinetry, great counter space, and a pantry closet that makes meal prep and storage a breeze. The main floor also features a versatile bedroom—ideal for guests, an office, or aging-in-place living. Upstairs, you'll find two cozy bedrooms, and the basement adds a major bonus: a separate walk-up entrance makes it perfect for an in-law suite or potential for a rental space. Outside, the fully fenced backyard feels private and peaceful, with mature trees bordering the yard and a covered back porch where you can enjoy your morning coffee or unwind at the end of the day. There's plenty of parking, a detached garage with hydro and a large side shed for extra storage. Key updates include windows and doors (2017), shingles (2013), furnace (2009), AC (2021), tankless water heater (2022), garage (2013). Located just steps from the corner of Upper Gage and Fennell, you’re close to groceries, public transit and have easy access to the LINC, Red Hill, and QEW. This home is full of possibilities—book your showing and get ready to move! (id:59911)
RE/MAX Escarpment Realty Inc.

