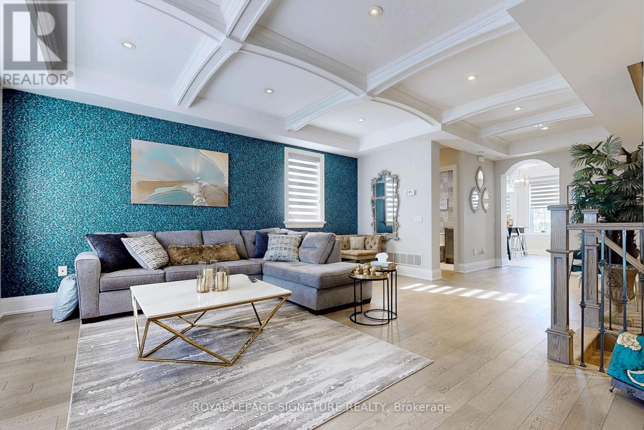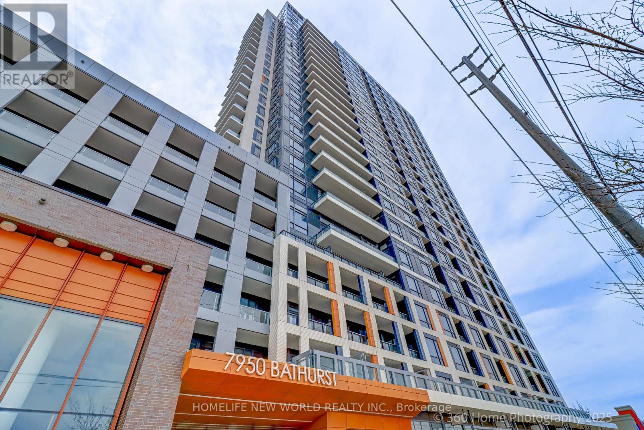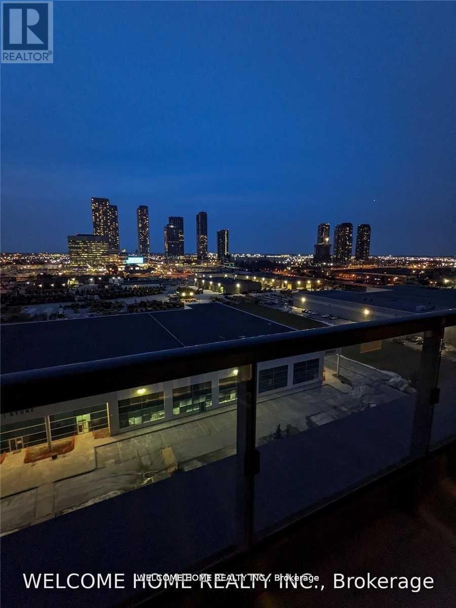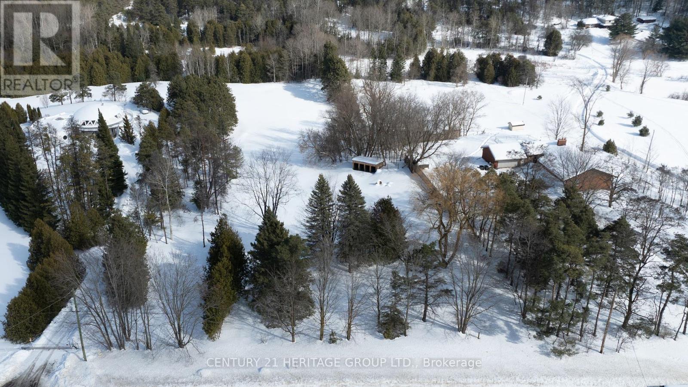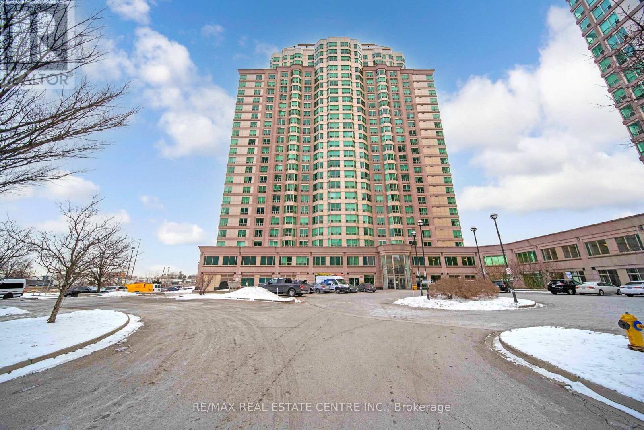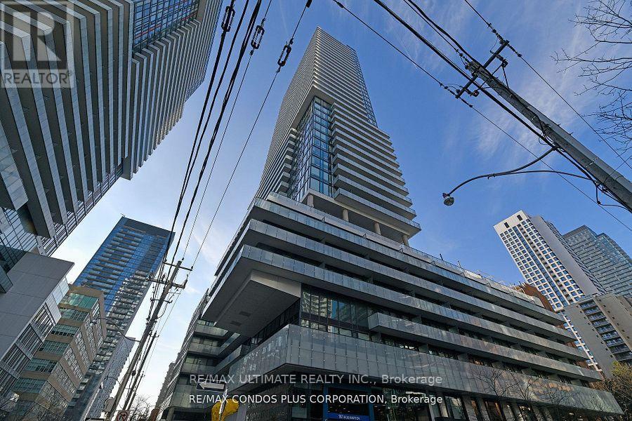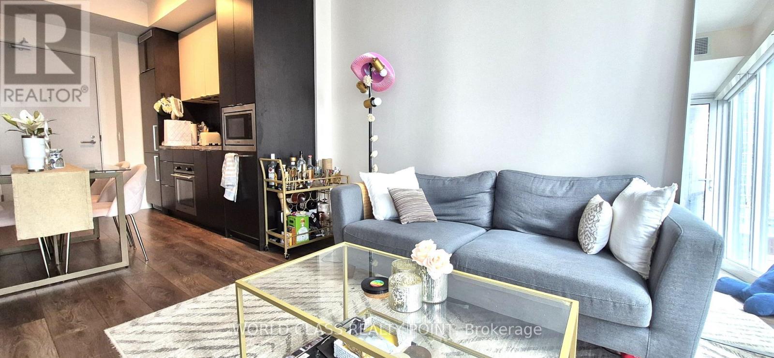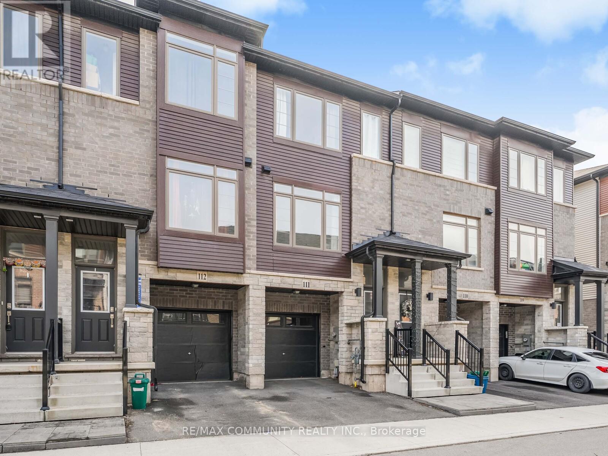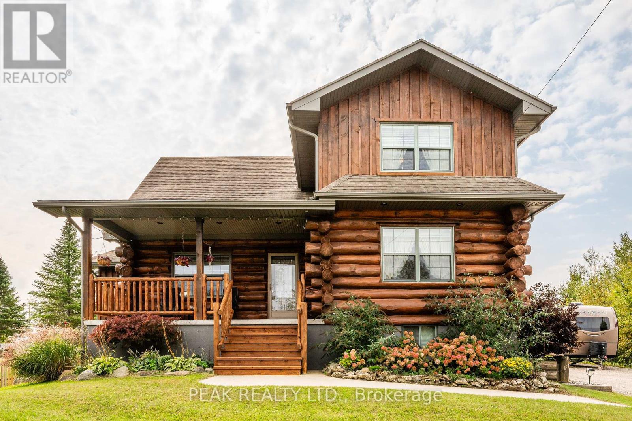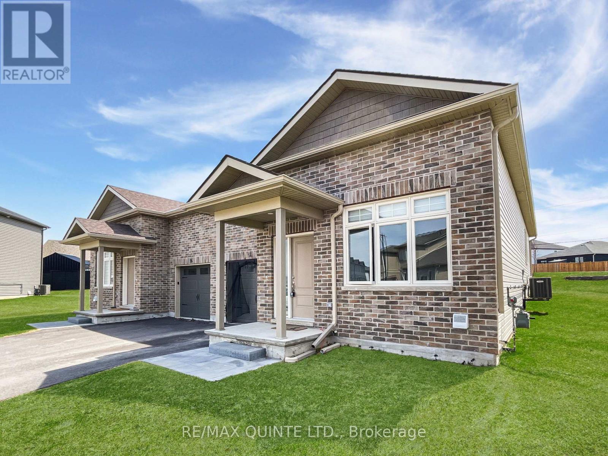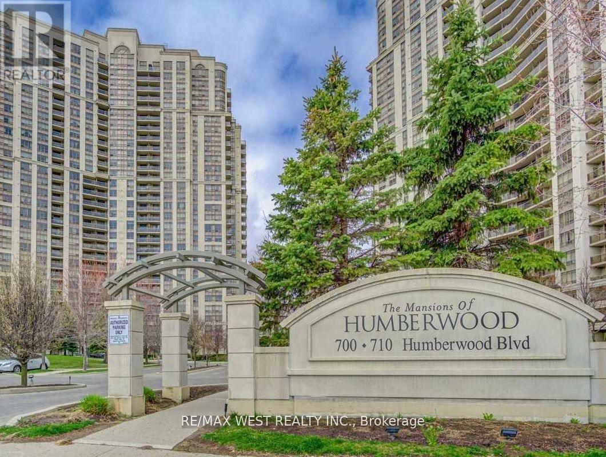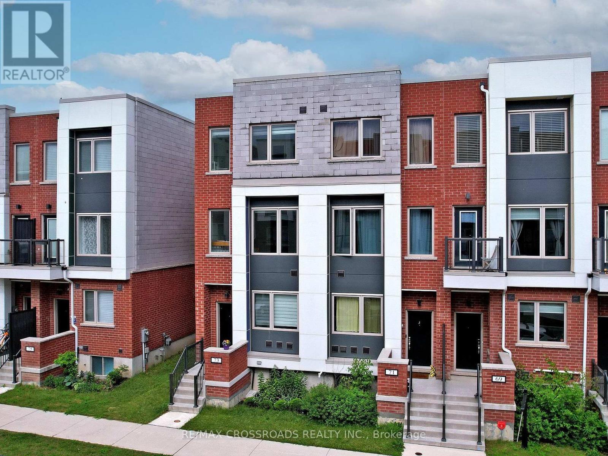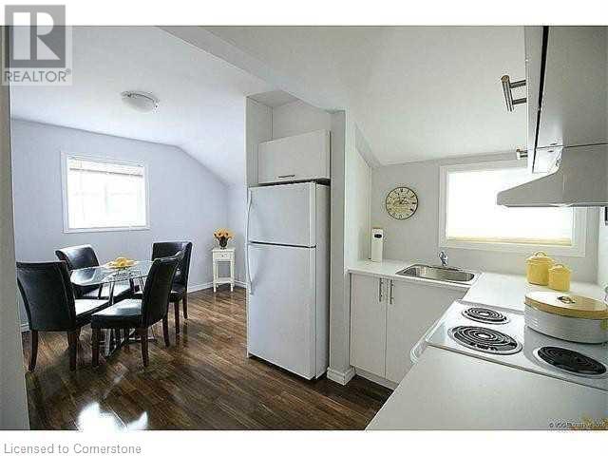9966 Keele Street
Vaughan, Ontario
This stunning builders model townhome is a spacious corner unit with a 2-car garage, offering a stylish and functional design with custom upgrades throughout. Located just steps from parks, shopping, the GO Station, Vaughans hospital, a community centre, and a library, this home provides both convenience and modern elegance. Step inside to discover a bright, open-concept family room, with wall-to-wall windows and featuring a custom fireplace accent wall. The elegant dining area is enhanced with coffered ceilings, while the gourmet kitchen boasts quartz countertops, stainless steel appliances, a chic backsplash, a breakfast bar, an eat-in area, and a walkout to a private balcony. With three bedrooms and four upgraded bathrooms, this home is designed for comfort and style. The formal living room offers versatility and can easily function as aguest suite on the ground level or additional entertainment space. Hardwood floors span three levels, complemented by 9-ft ceilings on the main floor, crown mouldings, pot lights, smooth ceilings, and designer lighting. Thoughtful custom-built closet organizers, window coverings, and stylish built-ins add both elegance and practicality.The fully finished basement extends the living space with an open-concept recreation room and a spa-like 3-piece bathroom. (id:59911)
Royal LePage Signature Realty
59 El Dorado Street
Richmond Hill, Ontario
*An exquisite and beautifully designed luxurious residence in the premier part of the highly sought-after Westbrook community, where homes rarely become available/Situated on a premium 52-foot lot on a quiet street, this home offers over 4,000 sq. ft. of elegant living space across all levels* Featuring luxury upgrades throughout the years and a uniquely designed layout, it showcases true pride of ownership: A magnificent 17-ft hallway complemented by soaring 9-ft ceilings on the main floor/ A stunning high-end , chef-inspired gourmet German kitchen with a custom backsplash, rare quartzite breakfast bar/dining table, and luxury appliances. With an open-concept design and a walkout to a secluded oasis yard, this space is perfect for entertaining even the most sophisticated guests/A luxurious master suite featuring a spacious walk-in closet with custom-designed organizers and a spa-like 5-piece ensuite/A spacious and convenient main floor office/ Hardwood and wood flooring throughout all three levels/ A gas fireplace, crown mouldings, coffered ceilings, and pot lights enhance the home's refined ambiance/ A professionally finished basement, approved by the city, featuring a separate side entrance, two self-contained quarters, and rough-in laundry. Each quarter includes a private full washroom and bedrooms with a shared open-concept kitchen and living space, and the other with a kitchen rough-in and living space/A serene backyard oasis featuring majestic pine trees that provide exceptional privacy from neighbors while creating a tranquil ambiance/ Thoughtfully designed mature landscaping in both the front and backyard, complemented by a meandering interlocking pathway, was created with privacy and security in mind/Recent Upgrades: Furnace, A/C, and second-floor windows were replaced in 2013, and the roof was replaced in 2023.***Prime Location: Situated in a sought-after area with top-ranked schools & walking distance of all amenities*** (id:59911)
Homelife/cimerman Real Estate Limited
902 - 7950 Bathurst Street
Vaughan, Ontario
Welcome to this Luxury Dream Home (2024 Built) in the Prime Thornhill Where your Lifestyle, Convenience Meets Comfort! This Beautifully Designed Unit Features 2 Spacious Split-Layout Bedrooms, each with Own Ensuite Bathroom for Ultimate Privacy and Functionality. Open Concept Kitchen w Chic S/S Appliances w Granite Counters, beautiful Backsplash, and Functional Centre Island. W/O from the Living Rm to the Full sized Balcony (150sf). One Underground Paring & Full-sized Locker. Just Steps to Major , Promenade Mall, Walmart, T&T, & No Frills, Restaurants, Starbucks, Etc. Unmatched Amenities Include Fully-Equipped Gym, Open Air Cabana, Kids Play Zone, Co-Worker/Meeting Space, Dedicated Dog Wash, Lots of Visitor Parkings Underground *Quick Access to Major Hwys . (id:59911)
Homelife New World Realty Inc.
710 - 38 Honeycrisp Crescent
Vaughan, Ontario
Welcome To Suite 710. This Two Bedroom, Two Bathroom Unit With An Efficient Layout. Bright Throughout With Open Balcony And Large Floor To Ceiling Windows. Modern And High Utility Kitchen With Integrated Appliances And Backsplash. Great Accessibility To VMC Area Via Major Highways And Nearby Public Transit Including TTC Subway. one parking and one locker at P1 level included. (id:59911)
Welcome Home Realty Inc.
1915 Simcoe County Rd 50
New Tecumseth, Ontario
Create Your Ideal Home On This Stunning 10 Acre Parcel. Boasting Rolling And Flat Lands Embraced By Mature Trees And Abundant Nature. The Property Includes A Newly Drilled Well (2023) At 120 Feet Deep. A Heated 23x26 Foot Garage/ Workshop Is Prepared To Meet Your Needs. Enjoy The Meticulously Landscaped Gardens, Which Enhance The Properties Beauty And Create A Beautiful Oasis. This Property Offers Exceptional Privacy, Making It Sanctuary For Those Seeking Tranquility And A Deep Connection With Nature. Minutes To Highway 9. Vendor Take Back Available. (id:59911)
Intercity Realty Inc.
B - 117 Riverside Drive N
Oshawa, Ontario
Welcome to 117 Riverside Dr, a beautifully renovated 2-bedroom apartment in Oshawa's sought after Eastdale community. This brand-new, never-lived-in unit offers a smart and functional layout with thoughtfully placed windows that bring in plenty of natural light. Enjoy modern finishes, brand-new appliances, and a fresh neutral-tone paint job designed for comfort and style. Conveniently located with easy access to highways, transit, and amenities, this home is perfect for those seeking a peaceful yet well-connected lifestyle. A wonderful place to call home schedule your viewing today! Extras: No pets, no smoking Tenant responsible for 30% of utilities. Includes 1 parking (id:59911)
Century 21 Leading Edge Realty Inc.
603 - 11 Lee Centre Drive
Toronto, Ontario
Fabulous, Clean & Bright, Sought After Corner Unit With Open Concept, Functional Layout In Well Kept Building Offers Location, Convenience & Amenities! 2 Good Sized Bedrooms, Quartz Counters & Ceramic Backsplash In Kitchen, Wainscoting, Crown Molding, Ensuite Laundry And 1 Parking & Locker. MAINTAINENCE FEE INCLUDES ALL UTILITIES! Well Managed Bldg With Superb Amenities: 24Hr Concierge, Gym, Games Rm, Sauna, Pool & Much More! Less Than 1Min Drive To Hwy 401 & Scarborough Town Centre & Steps To Public Transit. Highly Rated Bendale Junior Public School Catchment Area! **EXTRAS** Existing Microwave Hood Fan, Stainless Steel Fridge, Stainless Steel Stove, Stainless Steel Dishwasher, Washer/Dryer, Laundry Shelving, All Electric Light Fixtures, All Window Coverings (id:59911)
RE/MAX Real Estate Centre Inc.
285 Wychwood Avenue
Toronto, Ontario
Beautiful 2-Bedroom, 2-Bathroom Basement Apartment in Prime Humewood Location! Heat, hydro, water and internet included! Bright, Spacious and freshly painted lower-level apartment in one of Toronto's most desirable neighbourhoods. Features an open-concept living and dining area with natural light, wall-mounted A/C unit, and heated floors in both bathrooms for year-round comfort. The smart layout provides excellent separation between bedrooms, offering privacy and functionality. Includes in-suite laundry, ample storage, and a private separate entrance for added convenience. Located just a short walk to St. Clair West subway station, streetcars, shops, restaurants, cafes, and beautiful Cedarvale Park. Live in a vibrant, walkable community with top-notch amenities at your doorstep. (id:59911)
Sutton Group-Admiral Realty Inc.
821 - 7 Kenaston Gardens
Toronto, Ontario
Bayview Village Prime Location. 6 Year New 1+1, 603Sf, 9' Ceiling, South Exposure, Spacious & Bright, Open Concept, Modern Kitchen, Granite Countertop, Large Balcony. Laminate Thru, Practical Layout. Den Can Be Used As 2nd Br. Large Bathroom. Subway Station At Doorstep.Shopping Mall Just Across The Street. Mins To Hwy401. 24Hr Concierge. (id:59911)
Gogreen Property Consulting Inc.
233 - 161 Roehampton Avenue
Toronto, Ontario
Investors/First Time Buyers. Mid Town Community - The Heart Of Yonge And Eglinton. Open Concept Unit With Soaring 10-Foot Ceilings, Boasting Floor To Ceiling Windows For Natural Sunlight. Beautiful Modern Kitchen With Built-In Appliances, Quartz Countertops And Glass Backsplash. Large Bedroom With Floor To Ceiling Windows And Closet. Huge Balcony Perfect For Patio Furniture And Entertaining. This Building Offers Exceptional Resort Style Amenities: 24 H Concierge, Fitness Center, Rooftop Infinity Outdoor Pool With Cabanas, BBQ's, Fire Pit, Sauna, Hot Tub, Steam Room And Hot Stone Bed. Yoga Studio, Sports Lounge With Golf Simulator, Pool Table, Poker Room, Party Room, Dog Wash Station, Guest Suites, Business Centre. Quick Walk To Eglinton Subway, Transit, Shops, Restaurants Cafes And All Amenities. **EXTRAS** Walk Score 98. Transit Score 90. Bike Score 70. Includes Storage Locker (id:59911)
RE/MAX Condos Plus Corporation
2006 - 115 Blue Jays Way
Toronto, Ontario
LOCATION , LOCATION, LOCATION, WHAT A 1 BED WEST FACING UNIT. If You Are Looking For A 1 Bed Unit To Lease In The Heart Of Toronto Entertainment District, Then Look No Further. Urban Life Style Condo Building With Endless Amenities, Style And Grace. Urban Style Open Concept Kitchen. Located within Toronto's tech hub, with everything from entertainment, transit, shopping to dining at your doorstep. Steps From Toronto's Finest Restaurants. Steps From Tiff Building, Metro Toronto Convention Centre, Cn Tower, Roger Centre, Toronto Financial District, Theaters, Fashion Shops, TTC Public Transit and much more. Tenant Pay All Utilities. (id:59911)
World Class Realty Point
4 - 10-851 Sheppard Avenue W
Toronto, Ontario
Rare Live/Work 4th floor opportunity with massive rooftop terrace . This bright and spacious studio apartment is a perfect home or office.It not only includes a private. massive rooftop terrace of your own personal use, but also a large balcony right off of your living space. Inspired by the classic brownstone architecture you'll find in New Yorks Greenwich Village, the residences feature old-world brick with modern black detailing. The considered attention to detail defines the space, merging contemporary design and timeless architecture. (id:59911)
RE/MAX Hallmark Realty Ltd.
111 - 575 Woodward Avenue
Hamilton, Ontario
Step into comfort and convenience in this modern Losani-built, three-storey townhouse located in a sought-after Hamilton neighborhood. With three bedrooms and 2.5 baths, this home features a bright, open-concept layout, a stylish eat-in kitchen with stainless steel appliances, and durable vinyl flooring throughout. Ideal spaces for entertaining, complete with a spacious living and dining area that opens to a private balcony. Enjoy a cozy den on the main floor, interior garage access, and a low-maintenance backyard, perfect for summer BBQs. Whether you're a first-time buyer, young family, or commuter, you'll love being minutes from Hamilton Beach, Woodward Park, schools, shopping, and major highways. A perfect blend of style, location, and value! (id:59911)
RE/MAX Community Realty Inc.
301b - 7481 Oakwood Drive
Niagara Falls, Ontario
This Exceptional 1,359 Sq. Ft. Unit, With A Shared Vestibule Entrance, Offers The Perfect Space For An Expanding Or Established Retail Business. Benefit From Unbeatable Foot Traffic And Top-Tier Neighboring Tenants, Including Wal-Mart, LCBO, PetSmart, Reitmans, McDonald's, Petro Canada, And More! Across The Street, You'll Find Cineplex, Costco, RONA, Medical Offices, Go-Karting, Libraries, And Other Attractions, All Conveniently Accessible By Public Transit. Flexible Lease Terms Available. Neighbouring Unit 301A Also Available For Lease. Dont Miss Out On This Fantastic Opportunity! (id:59911)
Right At Home Realty
192 Mojave Crescent
Ottawa, Ontario
Spacious corner townhouse in the heart of stittsville. close to all tech companies e.g. ford, blackberry, nokia, etc.3 bedrooms with 4 bathrooms. Finished basement with full bathroom no pets, no smoking application, proof of income, credit check are required *For Additional Property Details Click The Brochure Icon Below* (id:59911)
Ici Source Real Asset Services Inc.
301a - 7481 Oakwood Drive
Niagara Falls, Ontario
Great Opportunity To Sub-Lease Commercial Space Located At A Very Busy Brand New Niagara Falls Plaza!.This Exciting 2,086 sq ft Unit With A Shared Vestibule Entrance Is Perfect For A Growing Or Established Retail Business. Unparalled Foot Traffic With A Plus Surrounding Tenants That Include Wal-Mart, LCBO, Petsmart, Reitmans, McDonalds, Petro Canada & Much More! $45 Per Square Foot + $15 TMI ANNUALLY. Flexible Lease Term. Unit 301B Also available (id:59911)
Right At Home Realty
171 Gosford Street
Saugeen Shores, Ontario
Move in and enjoy the summer in this custom designed, custom built, locally sourced white pine, log home or four season oasis in picture perfect Southampton. Incredible property centrally located, close to schools, shopping, golf courses and of course the beach and Lake Huron with its' amazing sunsets. The property also features an impressive 930 sq foot detached garage with unlimited possibilities for a workshop, storing all your toys for 4 seasons of fun, an RV (with RV Outlet), classic car or perhaps a home business. Step inside the log home from the expansive rear covered deck into the mudroom then through the hallway to where you can cozy up by the 2 sided gas fireplace from either the main floor primary bedroom with walk in closet & ensuite privilege including a jacuzzi tub and laundry area, or the chalet style living room with soaring ceiling. From the living room, you can access the beautiful covered front porch. The functional kitchen provides ample storage and has an island/breakfast bar conveniently located between the kitchen, dining area and living room. The dining area has a walk out to a covered back porch w/nat. gas bbq hook up. Upstairs enjoy magical morning sunrises, spectacular Southampton sunsets and night stars which can be viewed from the comfort and privacy of the upper loft area. There are 2 sep. sleeping areas, one used as a family room, one a bedroom & another full bath for privacy for family or guests. The lower level features a partially dry-walled basement waiting for your personal inspiration as well as a cold room and r/i for bathroom. Outside is a partly fenced, huge backyard, detached garage, & garden shed. Whether you enjoy hiking or biking, swimming, boating or fishing, golfing or skiing, gardening or simply relaxing - this home is central to everything. It offers lots of room to work and play-raised garden beds, landscaped area w/small pond, sandy area, firepit & ample parking. This could be your dream home! (id:59911)
Peak Realty Ltd.
392 Goodrich Road
Brighton, Ontario
This beautiful 3 bedroom/3 bath bungalow sits on just over an acre of land and is perfect for a growing family. And for those looking to work from home, there's an office with a separate entrance that's included in the oversize- two car garage. Inside you'll find a spacious living room and eat-in kitchen, main floor laundry and mudroom, plus a bonus family/sun room on the back. The full unfinished basement is yours to complete. lots of space for a rec room and more. Close to Goodrich Conservation Area, the Codrington Community center, and only minutes to the 401, downtown Brighton, Warkworth, and Campbellford. (id:59911)
Royal LePage Proalliance Realty
14 Campbell Crescent
Prince Edward County, Ontario
Now available for lease in Talbot on the Trail, this bright and modern 2-bedroom, 2-bathroom bungalow offers comfortable living in a quiet, new community in Picton. Located at 14 Campbell Crescent, this semi-detached home features a large south-facing backyard with a private deck off the main living area, ideal for relaxing or entertaining. Inside, the open-concept layout connects the kitchen, living, and dining spaces, creating an inviting atmosphere filled with natural light. The kitchen includes modern cabinetry, stainless steel appliances, and ample counter space. The primary suite features a walk-in glass-enclosed shower, while a second full bathroom offers added flexibility for guests or shared living. Additional highlights include private in-unit laundry with a dedicated laundry room, an unfinished basement perfect for storage or a home gym, and a single-car attached garage for added convenience. Appliances (not photographed) are included in the lease. Tenants will be responsible for all utilities. References and a credit report are required with all applications. Enjoy stylish, low-maintenance living just minutes from all that Picton and Prince Edward County have to offer. (id:59911)
RE/MAX Quinte Ltd.
2411 - 710 Humberwood Boulevard
Toronto, Ontario
*SHARED ACCOMMODATION* Spacious primary bedroom with 4 pc ensuite and walk in closet available for rent! Suite is partially furnished with a bed, desk and dresser, and a large common space including living/dining room and kitchen. All utilities including cable TV and internet are covered under rent! Ideal for students and single individuals! Parking not included. (id:59911)
RE/MAX West Realty Inc.
73 William Duncan Road
Toronto, Ontario
Welcome to sought-after luxury living in Downsview Park where we introduce to you 73 William Duncan. With over 3000 sf of living space, this lovely end unit townhome boasts a full builder-upgraded kitchen (ex. pot drawers, extended breakfast bar, quartz counters, backsplash) with S/S appliances, the primary retreat sweeping the top floor with a full 5pc master ensuite, his/her closets, and a balcony with views of Downtown Toronto including the CN Tower, followed by 2 secondary oversized bedrooms all equipped with walk-in closets. There's no need to worry about temperature regulation as each floor has its own thermostats with 2 furnaces and 2 air conditioners already set up in this home. The full double car garage has its own perks as well! Equipped with an electrical panel for EV plug installation and with an 18ft ceiling, you can easily add a car lift, for 3 car garage, or a loft! Just steps to the large Downsview Park, the host of many festivals, sport leagues, tournaments, etc., and minutes drive to Highway 401, Downsview Station, and Canada's premier shopping center Yorkdale Mall! (id:59911)
RE/MAX Crossroads Realty Inc.
2 Windsor Street Unit# 2
Hamilton, Ontario
Beautiful 2-bedroom apartment unit for lease in a detached house. Great location. Only 5 minutes to James Street North in downtown Hamilton. Close to amenities, parks, restaurants and gastro pubs! Great for the downtown commuter. Walking distance to everything you could need! Includes 1 parking spot. Gas and Water split 50/50 with the main floor tenant. Hydro is on a separate metre from the main floor and shall be put in the tenant's name. Landlord is a RREA. (id:59911)
RE/MAX Escarpment Realty Inc.
1142 Stanley Drive
Burlington, Ontario
Welcome to 1142 Stanley Dr., a charming gem nestled in a family-friendly neighborhood. Boasting around 2000 sq ft of thoughtfully designed living space, this home is packed with features that blend comfort and style. The spacious living room comes complete with large windows that bathe the room in natural light. The modern kitchen is a chef's dream with sleek stainless steel appliances, luxurious quartz countertops, and plenty of room to create culinary masterpieces. The kitchen island is moveable, if you prefer a formal dining area. Upstairs, you'll find a generously sized primary bedroom, two additional well-appointed bedrooms, and a beautifully updated 4-piece bathroom. The lower level is an entertainers delight, featuring a cozy recreation room with an electric fireplace, perfect for movie nights during chilly evenings. Theres also an extra bedroom, a 3-piece bath, and a convenient laundry room. Step through the sliding doors from the kitchen to your private deck overlooking a stunning backyard oasis, complete with an inground pool thats perfect for hosting summer gatherings. With parking space for up to 5 cars, theres plenty of room for guests. Located just minutes from schools, parks, shopping, restaurants, and major highways, convenience is at your doorstep. Recent updates include, roof (2022), new furnace (2024), electrical panel (2023), driveway (2023), and washer/dryer (2024). (id:59911)
RE/MAX Escarpment Realty Inc.
