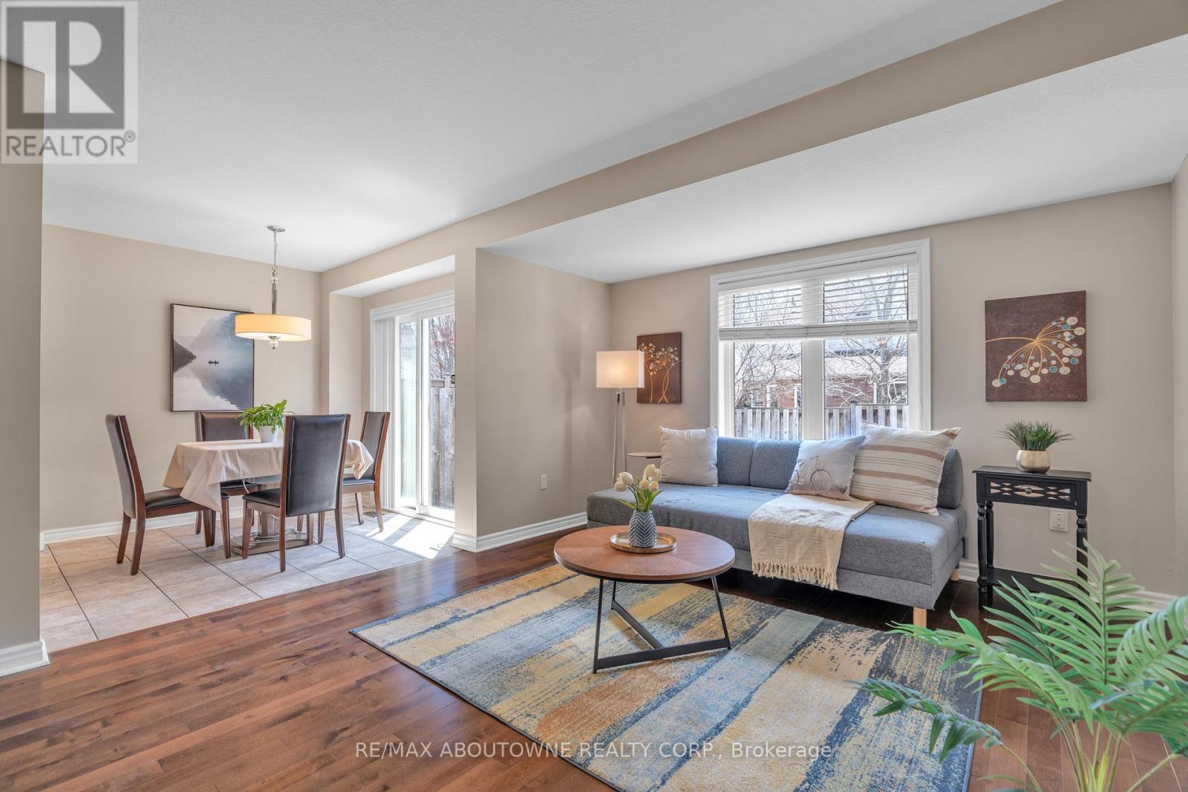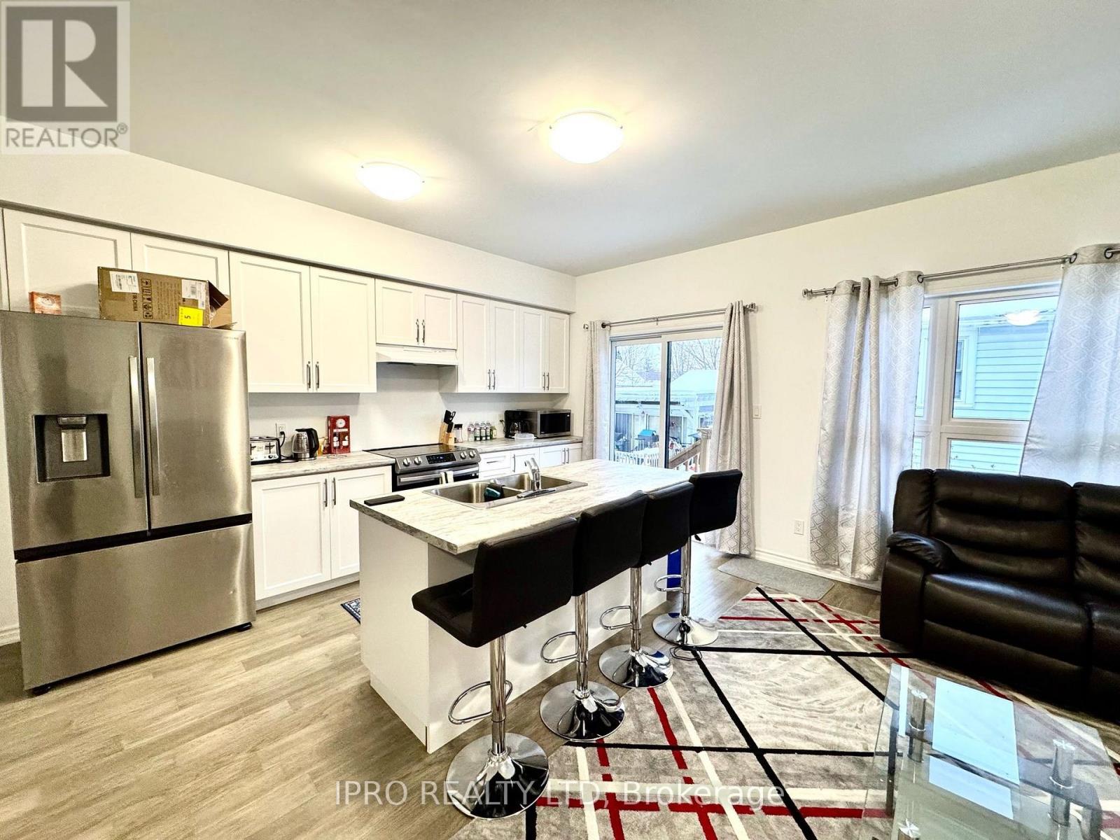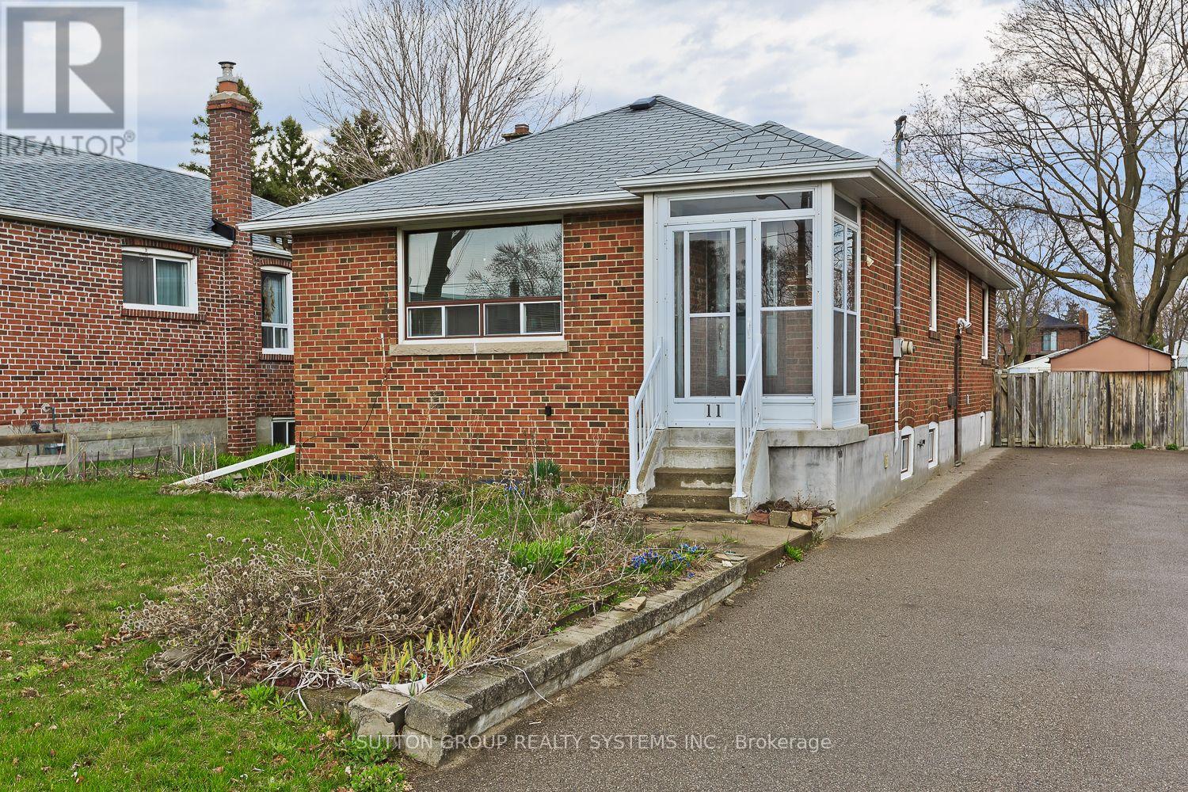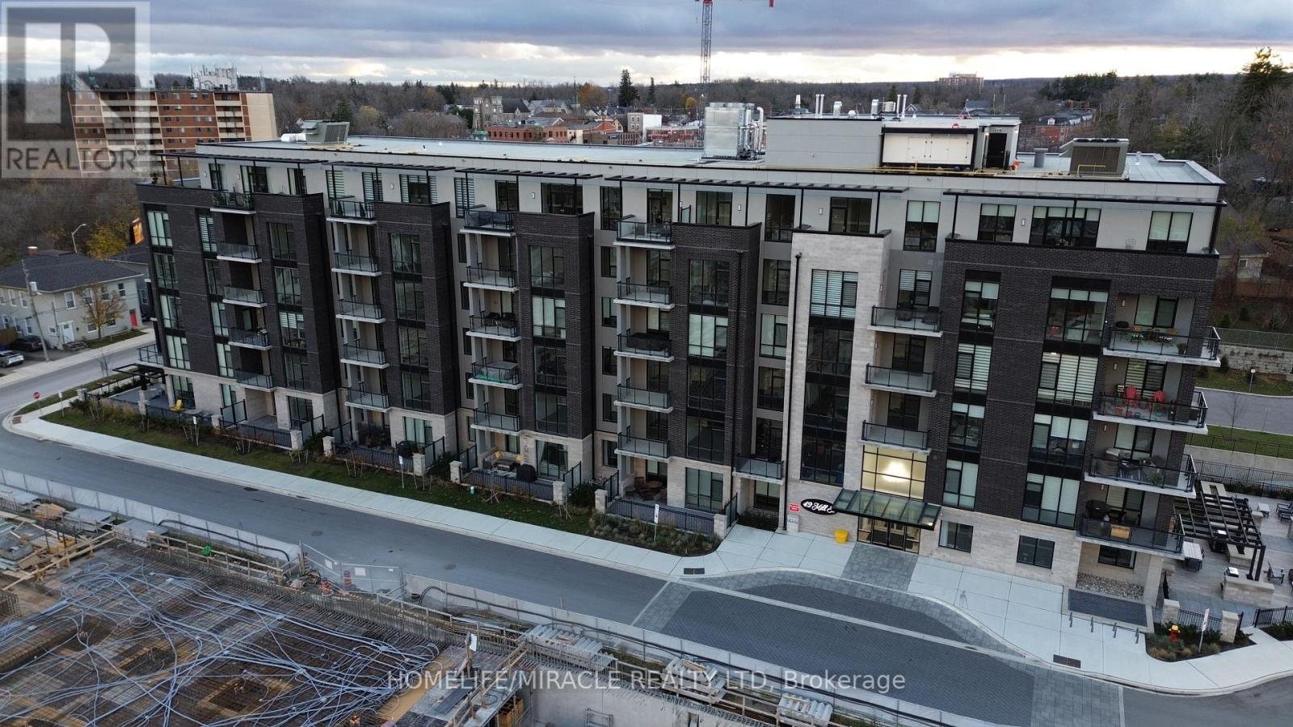38 Collier Road
Thorold, Ontario
Welcome to 38 Collier Rd, conveniently located 4 Mins to Brock Uni, 5 Mins to QEW, 2 Mins to PENCENTRE, Outlet Mall, Walmart, Canadian Tire and much more. Tastefully Renovated Top To Bottom, OpenConcept Main Floor With Feature Fireplace. The Main Floor Washroom Features a Double Sink and a Glass Shower, a New Deck in front, a Huge Lot, Detached One Car Garage. Brand new basement apartment with separate entrance with huge rental potential. Come check this before it's gone. **EXTRAS** S/s Refridgerator, S/s Dishwasher, S/s Gas Stove (id:59911)
Save Max Fortune Realty Inc.
323 Lindan Avenue W
Selwyn, Ontario
**Attention Investors**Walking distance to Trent University.**Charming & Well-Maintained Home in North-End Peterborough Located in a quiet, family-friendly neighbourhood, this beautifully maintained home offers comfort, space, and convenience. Thoughtful updates in recent years include a new roof, eaves, soffits, windows, air conditioner, main bathroom, recreation room, and a stylish backyard gazebo. You'll also appreciate the added functionality of a newer shed and an oversized attached garage with an automatic door opener.Enjoy the timeless appeal of hardwood floors throughout, and explore the in-law suite potential with a convenient walk-up from the basement. The large, fully fenced backyard features mature trees, offering plenty of shade and privacy-perfect for relaxing or entertaining.Just steps from parks, playgrounds, and walking trails, and only minutes to Trent University, the Peterborough Zoo, green spaces, and essential amenities. This is a rare opportunity to live in one of the city's most desirable areas-don't miss it! Potential $4500 rental income. (id:59911)
RE/MAX Royal Properties Realty
11 Revell Drive
Guelph, Ontario
Welcome to 11 Revell Dr, a bright and beautifully maintained end-unit freehold townhouse offering over 1500 sq ft of thoughtfully designed living space (no condo fee) in Guelph's highly sought-after south end. Step into a grand open-to-above entryway that sets the tone for the bright and airy interior. This carpet-free home combines style with practicality, featuring a functional main floor layout with distinct kitchen, living, dining, and breakfast area, ideal for both everyday comfort and effortless entertaining. Upstairs, the spacious primary bedroom boasts a private 4-piece ensuite. Two additional well-sized bedrooms and a second 4-piece bathroom complete the upper level. The unfinished basement, with a large window and bathroom rough-in, offers excellent potential for future customization. A standout feature in this price range: three parking spots-an exceptional convenience that is rare in townhome living. Energy Star-certified, and three thermostats control on each level that controls each level separately, the home delivers low utility costs and long-term efficiency. Enjoy the convenience of being just minutes from the University of Guelph, shopping, restaurants, and public transit, with a community park just steps away at the end of the street. Whether you're a first-time buyer or a family seeking a home for university-bound children, this move-in ready property truly checks all the boxes. (id:59911)
RE/MAX Aboutowne Realty Corp.
47 Chester Road
Hamilton, Ontario
Welcome to this well-maintained 3+1 bedroom semi on a private, treed corner property in a mature, desirable neighbourhood backing onto greenspace. Nestled on an oversized lot 120 ft fenced yard with desirable west exposure. Hardwood floors throughout the main level, large eatin kitchen with double sink, white appliances, B/I dishwasher, bright window with a view of the yard and walkout to BBQ deck with side entrance. Classic architecture with archways and large windows. The lower level features a completely separate entrance for a possible inlaw suite, a large great room with an impressive gas fireplace controlled by a thermostat and Berber carpet and private French door entry, an oversized laundry room with ample storage, 2-piece bathroom, converted 4th bedroom with closet and bonus front hall space for small office or storage. Enjoy fresh cherries and pears from your own trees. Fantastic location steps to Eastdale Park and Elementary School, walk to the shops on Queenston Road, or a short drive to Lake Ontario and spend the day at Confederation Park. Close to Winona and the Costco at Fifty Road. This is a great family home with separate in-law potential with a driveway for multiple cars close to schools and shops. (id:59911)
RE/MAX Aboutowne Realty Corp.
101 Fire Route 19
Havelock-Belmont-Methuen, Ontario
Welcome to your newly renovated bungalow on Belmont Lake. This charming cottage features four spacious bedrooms and two designer bathrooms, all within an open-concept layout that showcases high-end finishes, abundant natural light, and breathtaking lake views. The chef's kitchen is a true showpiece, boasting a custom quartz island with ample seating, an Ilve Majestic range, premium stainless steel appliances, and custom cabinetry for generous storage. Elegant fixtures and designer lighting further enhance the space's sophisticated charm. The living room, complete with vaulted ceilings and panoramic lake views, features a WETT-certified wood-burning stove, creating a warm and inviting atmosphere. Adjacent to it, the spacious dining area seats twelve and opens onto a deck overlooking the water-an ideal setting for outdoor dining and gatherings. Modern comforts include a brand-new furnace, new central air conditioning, and a UV filtration water system, ensuring year-round comfort. Adding to the property's rare appeal, a fully renovated boathouse sits at the water's edge, offering direct lake access, a WETT-certified pellet stove, and a versatile indoor/outdoor entertainment space. Whether you're seeking a serene getaway or a year-round home immersed in nature, this exceptional property is a true masterpiece. A short boat ride away from the Belmont Lake Marina, and seconds away from the Belmont Lake Brewery. (id:59911)
Royal LePage Your Community Realty
201 Pilkington Street
Thorold, Ontario
Don't miss out! Attention Buyers and Investors! This modern, newer-built 4-bedroom, 3.5-bathroom detached home in Thorold offers the perfect blend of tranquility and convenience. The spacious layout includes a large kitchen with a pantry and a convenient main floor bedroom with an ensuite. Upstairs, you'll find a master bedroom with a 4-piece bath, two more generously sized bedrooms with a Jack and Jill bathroom, easy access to the laundry room, and a second-floor balcony. 2 car garage with 4 parking on the driveway. With 9ft ceiling plenty of natural light throughout, this home is ideally located just minutes from Niagara Falls, Brock University, Niagara Pen Centre, Niagara College, and offers easy access to the highway. The unfinished basement with a separate entrance presents endless possibilities for customization. (id:59911)
Ipro Realty Ltd
123 Jewel Street
Blue Mountains, Ontario
Welcome to Modern Detached Home boasting 4 bedrooms, 4 bathrooms, (2 Ensuites & 1 Jack & Jill Washroom echoing the sophisticated theme) and a double garage, backing onto serene green space/woods, this property offers a unique and luxurious lifestyle. The expansive around 65 feet driveway is a standout feature, providing ample space for your Boat or RV, or up to 6 Pickup trucks parking. Perfectly situated in waterfront communities on the shores of Georgian Bay, and conveniently located across the street from the prestigious Georgian Peaks Ski Club in the esteemed Blue Mountains area.This residence features an open concept living and dining area with a walkout to a deck offering breathtaking views of the surrounding Woods & Lake. Additional highlights include separate living and family rooms, with the family room open to above, flooded with natural light through numerous windows. Two ensuite washrooms and one Jack & Jill washroom add to the convenience, while the front bedrooms boast scenic views of the Ski Club trails and a balcony. Modern Kitchen Equipped with brand-new black stainless-steel appliances, including a fridge, stove, and dishwasher, the kitchen showcases elegant quartz counters & backsplash, Center Island with Water fall CounterAnd Pantry. Hardwood flooring graces the entire house, adding a touch of warmth and luxury. Immerse yourself in the vibrant community of Blue Mountains, a central hub for an active lifestyle, surrounded by amenities, picturesque mountain landscapes, and the stunning Georgian Bay shoreline. Just minutes away from Blue Mountain Village, Collingwood, and Thornbury, the property is conveniently located next to the Blue Mountain Beach Club, Georgian Trail, Delphi Point Park, and Georgian Bay. Whether you're drawn to winter sports or summer beach outings, this location offers endless recreational opportunities. (id:59911)
RE/MAX Gold Realty Inc.
116278 Second Line Sw
Melancthon, Ontario
Escape to Your Own Piece of Paradise: 18 Hand-Scribed Log Home on 2.58 Acres of Serene Beauty Nestled in Tranquility, Just Minutes From Shelburne, This Stunning 4-Bedroom, 2-Bathroom Custom Log Home Offers the Perfect Blend of Rustic Charm and Modern Luxury. Set on a Private 2.58-Acre Lot, With Sweeping Views and Total Privacy, This Home Invites You to Indulge in the Peaceful, Self-Sufficient Lifestyle Youve Always Dreamed Of. From the Moment You Enter, Youre Enveloped in Warmth and Elegance. Soaring Vaulted Ceilings and an Open-Concept Design Create an Airy, Spacious Feel, With a Loft That Overlooks the Living Room. Natural Light Floods the Home, Highlighting the Intricate Hand-Scribed Logs That Give This Space Its Unique Character. Efficiency Is a Key Feature, With Natural Gas Heating Complemented by a Cozy Wood Stove in the Living Room for Those Chilly Nights. A Cutting-Edge Geothermal Water Furnace Provides Eco Friendly Heating, While an Energy-Saving Solar System Installed in the Garage Helps to Reduce Your Carbon Footprint and Your Energy Bills. Step Outside to Your Personal Outdoor Sanctuary. With Three Levels of Composite Decking and a Private Fenced Yard, Youll Enjoy a Panoramic View of Your Lush Gardens and Expansive Back Lawn. The Established Fruit Trees Including Apples, Pear Sand Raised Garden Beds Offer an Oasis of Bounty, Perfect for Those Looking to Grow Their Own Food and Embrace a Sustainable Lifestyle. A Beautifully Landscaped Space Features a Six-Person Hot Tub for Ultimate Relaxation. The Backyard Gazebo and Full Wrap Around Decks Add a Romantic Touch, Perfect for Sunset Dinners or Starlit Evenings This Is More Than Just a Home; Its a Retreat. (id:59911)
RE/MAX West Realty Inc.
52 Courtsfield Crescent
Toronto, Ontario
Welcome to this stunning , spacious and bright 5+1 bedroom, 4-bathroom home nestled in the heart of the highly sought-after Edenbridge neighbourhood. Situated on a unique lot that spans 52 feet at the front and opens to an impressive 78.39 feet at the rear, this property extends 207.84 feet deep - offering both privacy and a grand sense of space. Surrounded by mature trees, natural beauty, and multi-million dollar estates, this home blends luxury with tranquility. The thoughtfully designed layout includes a walkout basement that opens to your expansive, resort-style backyard - perfect for relaxing or entertaining in total privacy. Enjoy sunny days by the pool, soak in the hot tub, or host unforgettable gatherings in your outdoor oasis. This rare property offers the best of both worlds: peaceful nature and upscale living. Don't miss your chance to live in one of the city's most coveted enclaves. (id:59911)
RE/MAX Professionals Inc.
11 Helsby Crescent
Toronto, Ontario
Prime Etobicoke Location. Alderwood Bungalow. Perfect for Update or Renovate. Easy Access to 427, QEW, Walking Distance to Sherway Garden Mall. Buyer and Buyer's Agent to Verify all Measurements and Taxes. Sold As Is. (id:59911)
Sutton Group Realty Systems Inc.
102 - 1830 Dundas Street E
Mississauga, Ontario
. (id:59911)
Homelife/diamonds Realty Inc.
414 - 42 Mill Street
Halton Hills, Ontario
Welcome to luxurious penthouse living! Don't miss this incredible opportunity to reside in a brand new, upscale boutique condo in the heart of Olde Georgetown. This never-lived-in unit is just a short walk from the GO Train station and downtown shops and restaurants. This bright and spacious 2-bedroom, 1084 sq ft unit on the 4th floor features a large 182 sq ft balcony with a premium view overlooking nature, hardwood floors throughout, and upgraded pot lights in the dining room an living room. The living room and dining area are also enhanced with upgraded light fixtures. The kitchen boasts high-end built-in Bosch appliances, including quartz counter tops throughout. Both bedrooms have ensuite access to bathrooms, with the primary bedroom featuring a large window and an a large closet. The laundry room is equipped with a full-size washer and dryer, sink, and quartz counters. With high ceilings on the 4th floor, this unit feels exceptionally spacious. The building is tastefully decorated and offers a large party/meeting room with a full kitchen, a library with a two-sided fireplace connecting it to the party room, a fitness room, a pet washing room, and an outdoor patio on the main floor complete with furniture, BBQs, fire tables, and EV parking spots on the surface level. (id:59911)
Homelife/miracle Realty Ltd











