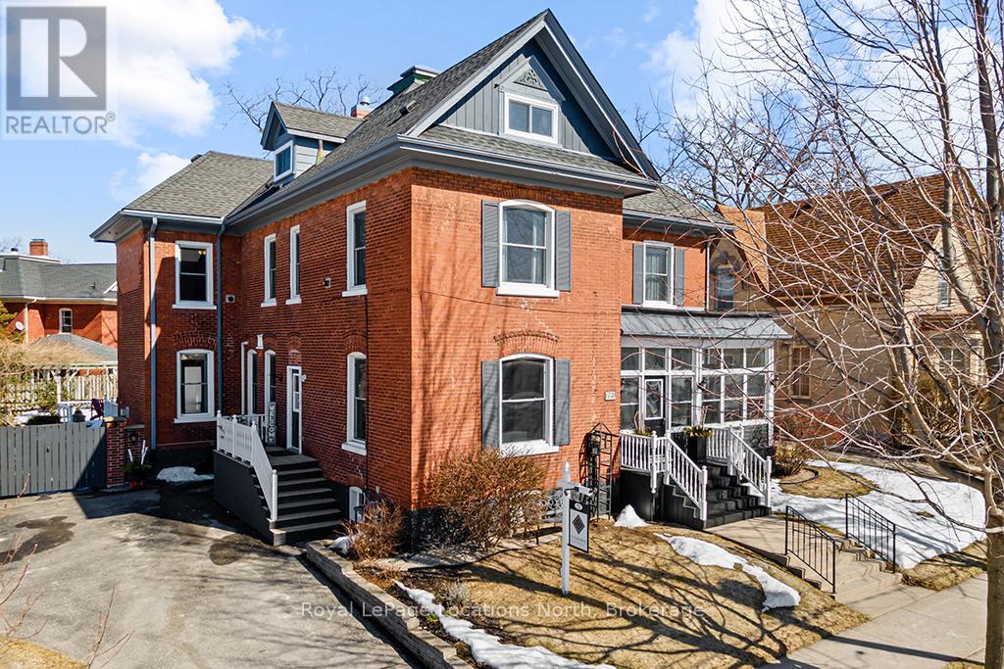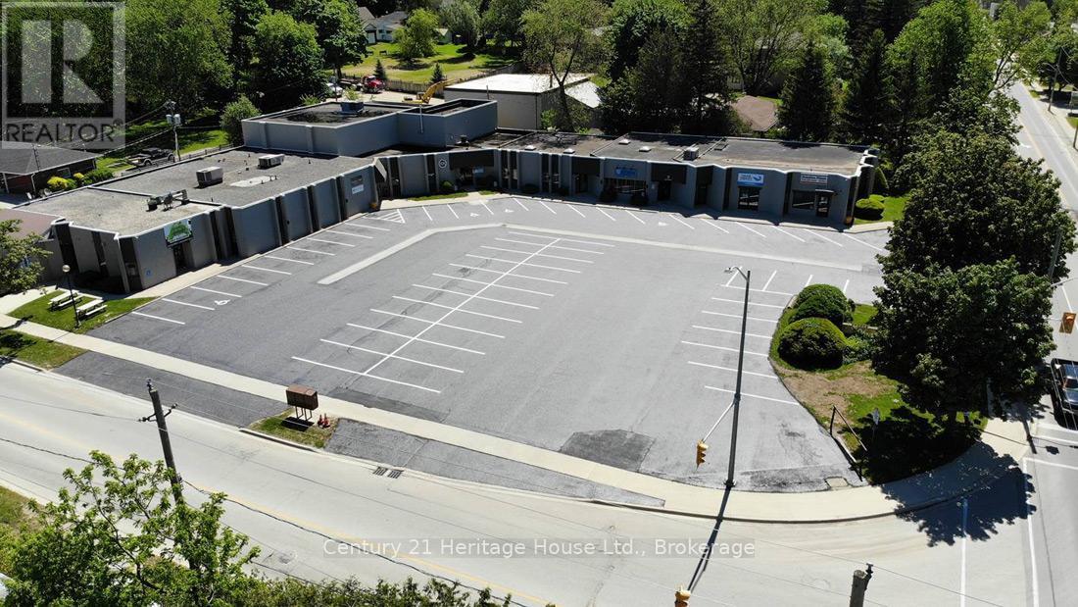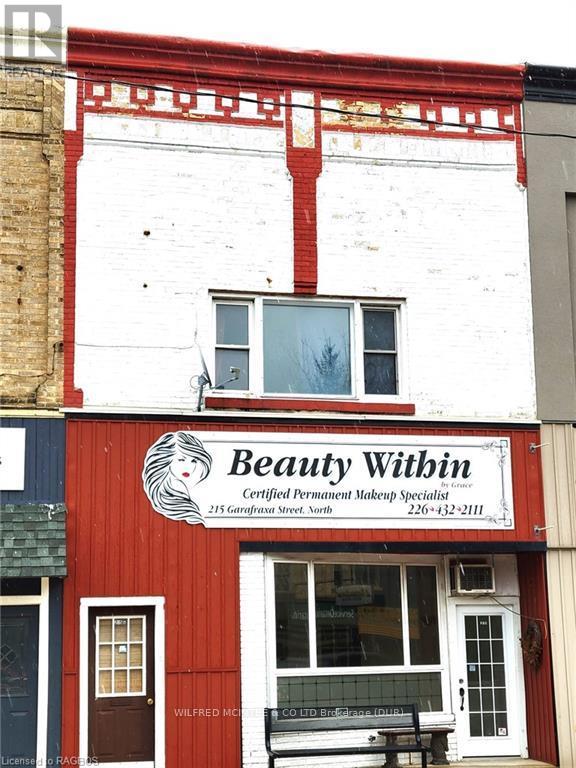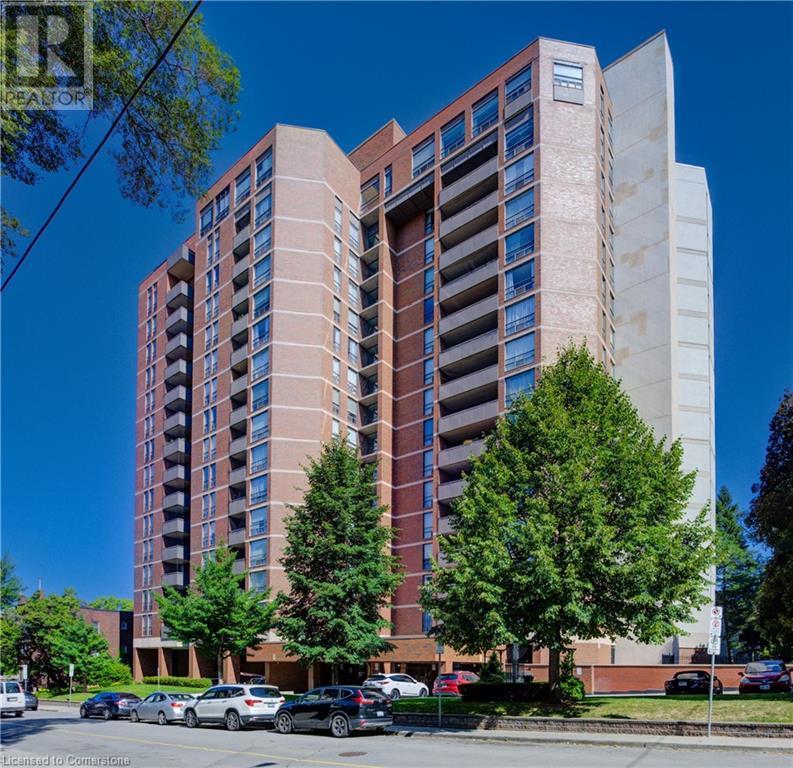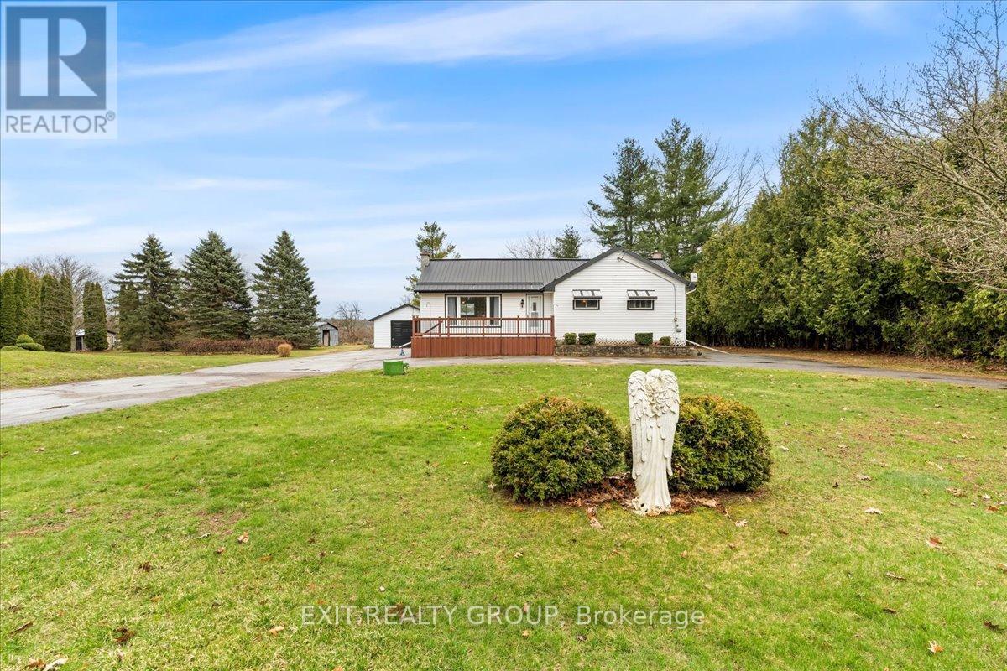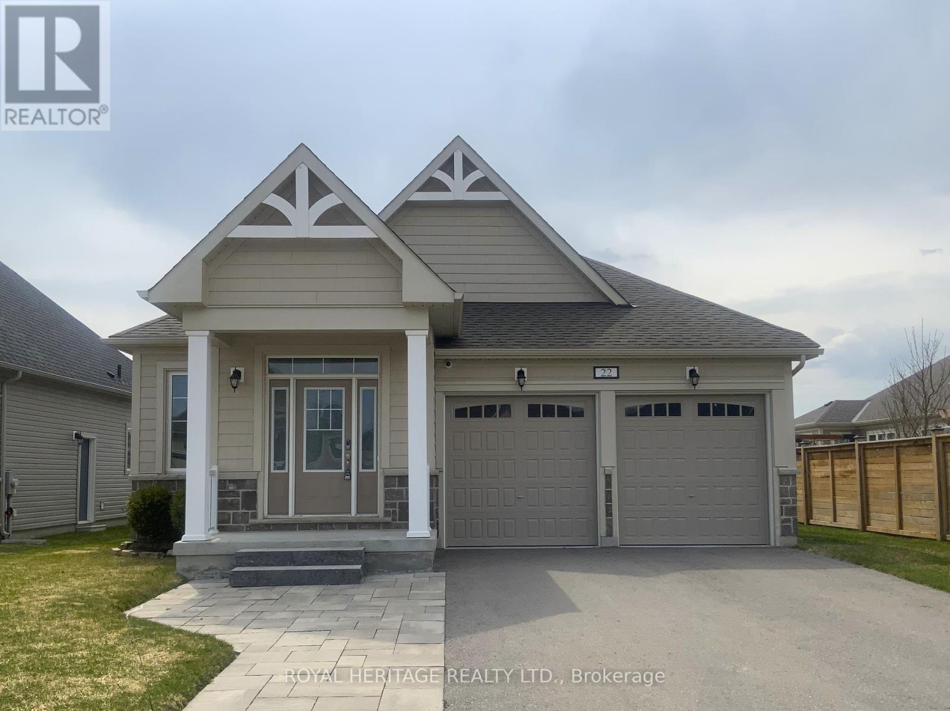72 Colborne Street
Goderich, Ontario
This stylish bed and breakfast in the heart of Goderich is already booking up fast for the summer to assure you a comfortable seasonal income. Not only will your guests relax in any of the five suites, but you will have your own cozy private space as well. With 3400 square feet on three levels to share, there is ample room for both business and pleasure. A large communal dining room easily hosts 10 for breakfast and could be used for meetings, paint nights, and workshops during the off season. In the owners' wing, your own private dining room gives you the same luxurious comfort with a walkout to the back deck. Owners can also relax and entertain in their own charming living room. A wireless doorbell system with 3 separate bells allows you to know quickly where to find your guests currently in need of attention. This private space has a well laid out kitchen with two washers and two dryers, two refrigerators, two ovens, a second sink and a large island. This is a room perfectly set up for preparing breakfast for large groups. Going up a back staircase from here takes you to a meticulous housekeeping section where all the supplies are kept and gives easy access to the 2nd floor. The entire property is immaculate and in order, perfectly setting off the century home touches like stained glass, oak floors, tall ceilings, gorgeous centre stairway and a lovely front porch. Guests can gather on this porch as well as a back deck, pergola and in the backyard. A shed offers secure storage for guests' recreational equipment when needed. The location, steps from the centre of town, is fantastic. Three minutes from the front door is a local farmers' market, an outdoor concert venue, shops, library and restaurants. In a short 15 minute walk you can be on the eastern shore of beautiful Lake Huron for a swim, ice cream or a sunset walk on the boardwalk. This is a very functional and workable B and B designed for maximum comfort for both owners and guests. (id:59911)
Royal LePage Locations North
367 Niece Road Unit# 113
Lowbanks, Ontario
Located in Sandy Shores Trailer Park on the shores of Lake Erie. Immaculate 3 season (May 1st-October 31st) Double Wide Northlander Mobile Home was built in 2019. With 3 beds, 2 baths, and a large open concept kitchen/living room. The addition of a large sunroom give you plenty of space for entertaining. Comes with Stainless Steel appliances and pantry room. Primary bedroom has an ensuite with walk in shower. 2 Sheds outside (Main is 13x12 with hydro, skylight and ceiling fan. 2nd shed is 7x7 composite shed) The park hosts events throughout the year such as live music, BBQ's, dances and more. (id:59911)
Keller Williams Complete Realty
71 Oakridge Avenue Avenue
Innerkip, Ontario
Welcome to 71 Oakridge Avenue, Innerkip! This beautifully maintained all-brick bungalow sits on a sprawling 0.42Acre lot in one of Innerkip’s most desirable family-friendly neighbourhoods. With 3 spacious bedrooms, 3 full bathrooms, and over 2500 sq ft of finished living space, this home checks all the boxes for comfort, style, and functionality. Step inside to find a bright, open-concept layout featuring gleaming hardwood floors, a sun-filled living room with gas fireplace, and a dedicated dining space ideal for entertaining. The updated kitchen boasts rich wood cabinetry, stainless steel appliances, and elegant backsplash finishes—perfect for the home chef. The main floor primary suite offers a private 4-piece ensuite and tranquil views of the backyard. Two additional bedrooms and a second full bathroom complete the main level. Downstairs, you’ll find an expansive finished basement with a huge rec room, third full bathroom, and ample storage—perfect for movie nights, a home gym, or guest space. Outdoors, the backyard is a private retreat featuring a massive, fully fenced yard, mature trees, and a stone firepit area—ideal for summer evenings with friends and family. The oversized double garage and large driveway provide plenty of space for vehicles and storage. Located on a quiet street, just minutes from schools, parks, and Highway 401 access, 20 mins to Kitchener Costco, this home offers the best of small-town living with convenience at your doorstep. Book your private showing today! (id:59911)
Keller Williams Innovation Realty
392 Main Street
Wellington North, Ontario
Currently a dentist office. 4500 sq ft can be used as 1 large retail space or can be divided up into 3400 sq ft and /or 2050 sq ft. Highway traffic, foot traffic, great exposure, minutes from the high school (id:59911)
Century 21 Heritage House Ltd.
215 Garafraxa Street N
West Grey, Ontario
3300sq.ft two storey building has 1 street front retail/office/salon unit, 2 residential apartments, a basement for storage and laundry, and a right-of-way alley at the rear with 2 dedicated parking spots and a small yard space with rear deck and balcony. The second floor is a 2 bedroom residential apartment with kitchen, living room, laundry, balcony/deck and 2 entrances. The main floor consists of a commercial space with a 2pc bathroom and storefront entrance with display window and signband. The rear of the main floor has a 1 bedroom apartment with living room, kitchen, 3pc bathroom, and walkout to deck. There is a full basement, 200 amp hydro breakers, natural gas heat and natural gas water heater (owned and new in 2019), and a new membrane roof (2019). (id:59911)
Wilfred Mcintee & Co Limited
222 Jackson Street W Unit# 702
Hamilton, Ontario
Opportunity knocks! Super sharp, amply sized one-bedroom condo unit in The Village Hill! This recently renovated space will both satisfy your desire for open concept living and privacy. The kitchen is perfect for entertaining and being entertained, as views from the food prep/cooking area allow you chat with family & friends in the living room and/or watch TV. You'll enjoy stainless steel appliances, the subway tile backsplash and updated counters and cabinets. The dining room features more than enough space for a large table for more significant gatherings. In the renovated 4 piece bathroom, you'll find the washer and dryer and even a spot to fold laundry. The primary bedroom is loaded with storage space and is also large enough to serve as your office space, if needed. Carpet-free living with vinyl flooring throughout. Oh, and don't forget your own private balcony with views of downtown and even Hamilton Harbour! The building features an exercise room and even a party room on the top floor with stunning views. Your own exclusive underground parking space and locker are included. Book your showing today! (id:59911)
Realty Network
909 - 19 Western Battery Road
Toronto, Ontario
Explore elevated living in the heart of Liberty Village a dynamic community offering unbeatable access to TTC, GO Transit, the Gardiner, and Lakeshore. This bright and spacious 2-bedroom + den, 2-bath suite features a custom-designed contemporary kitchen with integrated stainless steel appliances, stone countertops, and a stylish backsplash. Smooth 9-foot ceilings and sleek laminate flooring run throughout, enhancing the modern feel. The den is enclosed with a sliding door, providing the flexibility to use it as a third bedroom or private home office.Residents enjoy a premium suite of amenities thoughtfully designed for comfort and wellness, including a 3,000 sq ft spa with plunge pool and steam room, open-air jogging track, outdoor yoga space, spin room, rooftop BBQ area, and more. Bulk internet is included in the maintenance fee for added convenience.Surrounded by trendy cafes, restaurants, boutique shopping, and everyday essentials. Just minutes from the Toronto waterfront, vibrant King West, and downtowns top attractions offering the best of urban convenience and leisure. (id:59911)
RE/MAX Condos Plus Corporation
507 - 7 Erie Avenue
Brantford, Ontario
Newly built Grand Bell Suites, conveniently located walking distance to grocery, restaurants, post-secondary colleges & Laurier University and the scenic Grand River. **Now leasing** 1 Bedroom + den, 545 sq.ft of open concept living space. This boutique building features modern finishes, upscale amenities & convenience. Features- 9 ft ceilings, island with stone countertop in kitchen, ceramic tile backsplash, modern European style cabinetry, engineered plank flooring, S/S kitchen appliances, In suite stacked washer/dryer. Building amenities include- Outdoor Terrace & BBQ area, Social Lounge & Co-Working Space, Fitness Centre. **Occupancy Available Immediately** Some Pictures are builder renderings. Please note there is no parking available with this unit. (id:59911)
Keller Williams Signature Realty
16577 Telephone Road
Brighton, Ontario
Escape to the country with this charming 3-bedroom, 1-bathroom bungalow with 1.5 car garage nestled on a picturesque 10-acre property! Step inside through the welcoming entryway and head up into the bright galley-style kitchen, perfectly laid out for efficiency and charm. The open-concept living and dining area features a large picture window that fills the space with natural light and offers seamless access to the inviting front porch - ideal for morning coffee or evening relaxation. The spacious primary bedroom boasts a generous closet, while two additional bedrooms and a 4-piece bathroom complete the main level - offering comfort and convenience for the whole family. Downstairs, the cozy rec room is warmed by a propane fireplace, creating the perfect spot for relaxing on cool evenings. The lower level also offers ample storage space and a dedicated laundry area. Outside, you'll find a beautiful front porch, a stone patio in the backyard for entertaining, and a paved U-shaped driveway for easy access. A durable metal roof adds peace of mind. Bring your hobbies and dreams to life with the impressive 3-stall barn offering loads of storage. Whether you're looking for space to garden, keep animals, or just enjoy the peaceful outdoors, this property offers endless possibilities - all surrounded by the tranquility of 10 acres. Don't miss your opportunity to own this slice of rural paradise! (id:59911)
Exit Realty Group
119 Sienna Avenue
Belleville, Ontario
Welcome to the highly sought-after neighbourhood of Potters Creek! This beautifully designed true bungalow offers a rare custom floor plan, beginning with a large, bright entryway just one step up from the charming covered front porch. Featuring 3 spacious bedrooms, 2 bathrooms, and an attached double garage, this home offers exceptional value with over 1,400 sq ft of stylish living space. Enjoy quality finishes throughout, including tasteful laminate flooring and zebra blinds on every window. The heart of the home is the kitchen complete with a gas stove, soft-close cabinetry, stainless steel appliances, and a large island with extra storage. Natural light pours into the open-concept living and dining areas, while a walk-out leads to the back deck, perfect for summer entertaining with a built-in gas BBQ hook-up. The primary suite includes a double-door closet and a 3-piece ensuite with a step-in shower and built-in bench. A thoughtfully designed additional full-bath features a deep soaker tub and second-door access for added convenience. With future potential in mind, the custom layout moved the staircase to the mudroom/laundry area, offering easier access to the lower level ideal for future in-law or rental suite possibilities. The basement features enlarged windows, a rough-in for a bathroom, and plenty of space for additional bedrooms or living areas. Curb appeal is a standout with full stone veneer and a welcoming covered porch. All located in a quiet, family-friendly area near parks, schools, Loyalist College, CFB Trenton, trails, Hwy 401, and more! This is a home that truly delivers on comfort, style, and functionality. (id:59911)
Royal LePage Proalliance Realty
42 Dewal Place
Belleville, Ontario
Welcome to 42 Dewal Place! This beautiful two-story semi detached home with a double garage was built in 2020 and has been impeccably maintained with stylish finishes throughout. The bright and open-concept main floor seamlessly blends the family, dining, and living areas, creating a warm and inviting space. Sliding patio doors lead to a spacious deck, perfect for entertaining, and it overlooks the back yard , deal for kids, pets, or relaxing in privacy. Upstairs, you'll find three generously sized bedrooms, including a primary suite with a private ensuite, plus an additional four-piece bathroom. The unfinished basement offers endless possibilities whether you envision extra living space, a home gym, or a recreation room, the choice is yours! Don't miss this fantastic home in a great location. (id:59911)
Royal LePage Proalliance Realty
22 Sedona Court
Kawartha Lakes, Ontario
Bobcaygeon Bungalow - Built in 2020 this attractive home boasts $10,000 in Builder upgrades throughout 1700+ sq/ft, 3 bed/2 baths. Backing onto the designated greenspace, this home is located on a quiet cul-de-sac comprised of 19 attractive homes. Maintenance free exterior, well kept outdoor spaces and a charming covered front porch only add to the appeal. M/F is carpet free featuring 9' ceilings and pot lights throughout an O/C plan comprised of a spacious dine in kitchen w/center island, living room w. W/O to the rear yard, light filled Primary bedroom w. gleaming 4 pc. ensuite & W/I closet. Two additional bedrooms, a second full bath and laundry/mudroom w. access to the double car garage. Bonus! No rear neighbors-this premium lot abuts the Highland Green greenspace on Dunn Street ensuring privacy. This exclusive enclave community of 19 attractive homes is walking distance from Sturgeon Lake, Pigeon Lake and downtown Bobcaygeon shops and amenities. Invest in your future retirement plans and make this home your cottage in the Kawarthas until you're ready to step away from city living. Directions: in Bobcaygeon-Cty Rd 36 to Cty Rd 49 left on Dunn Street to Sedona Crt. to # 22 on right. Check out the virtual tour today! (id:59911)
Royal Heritage Realty Ltd.
