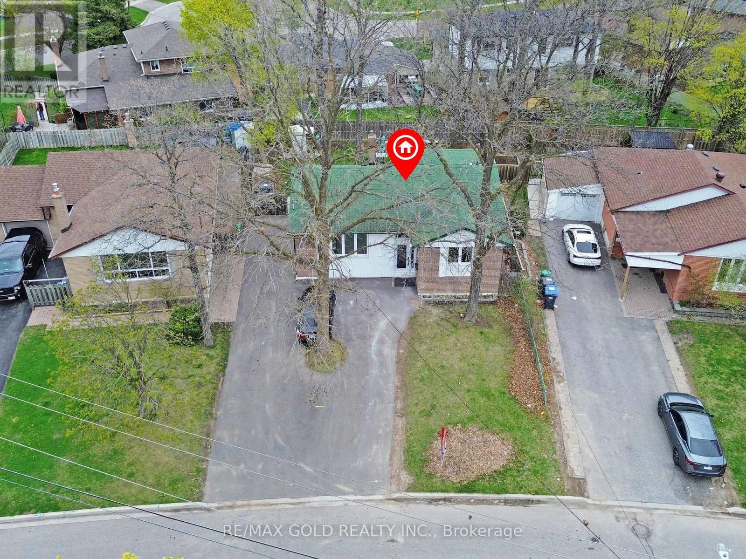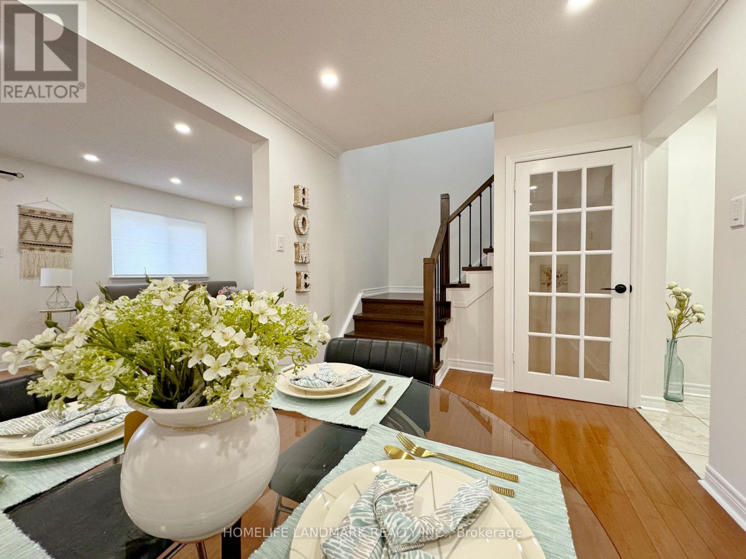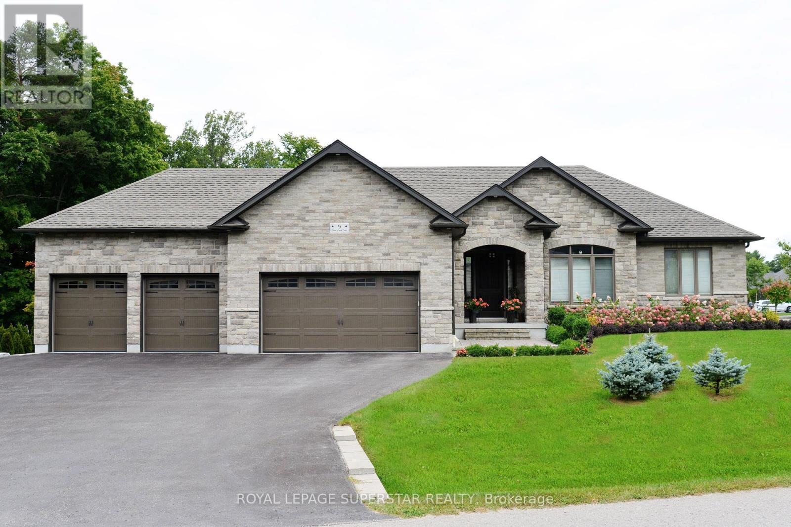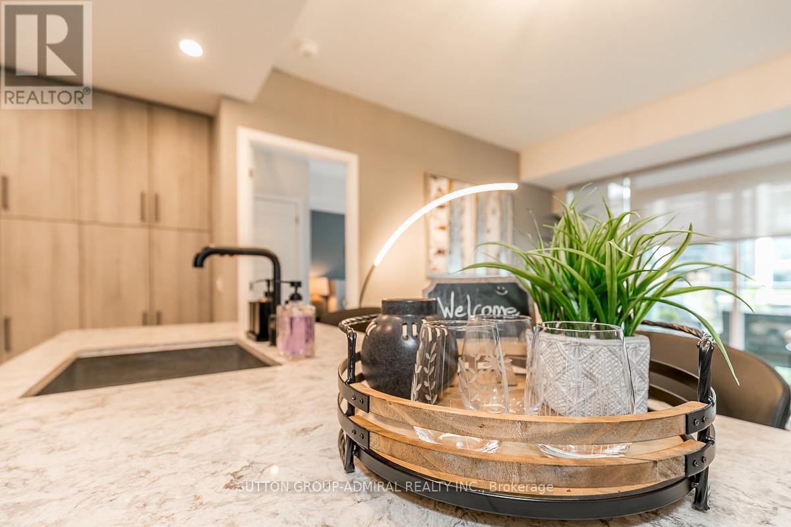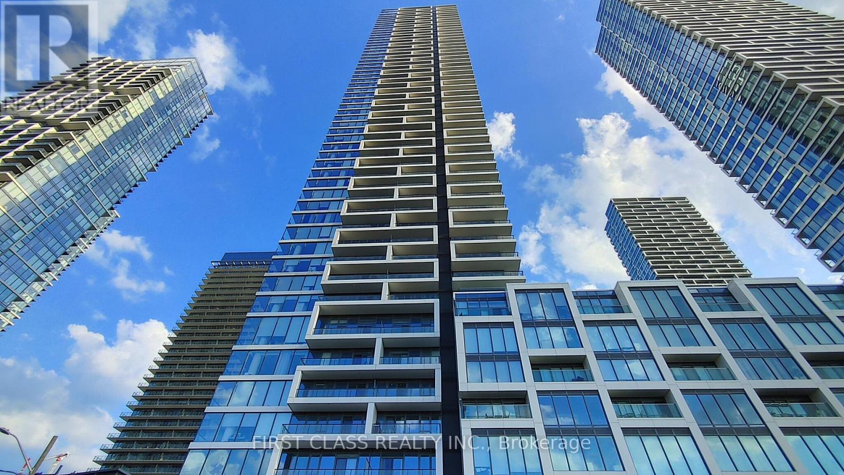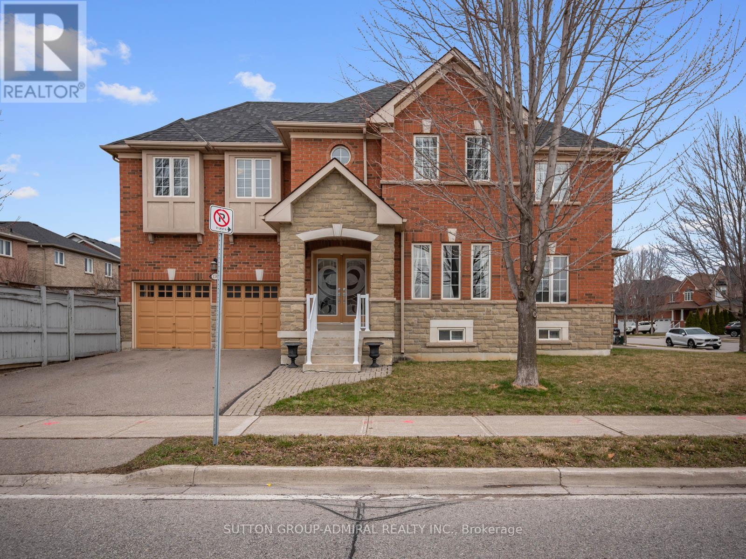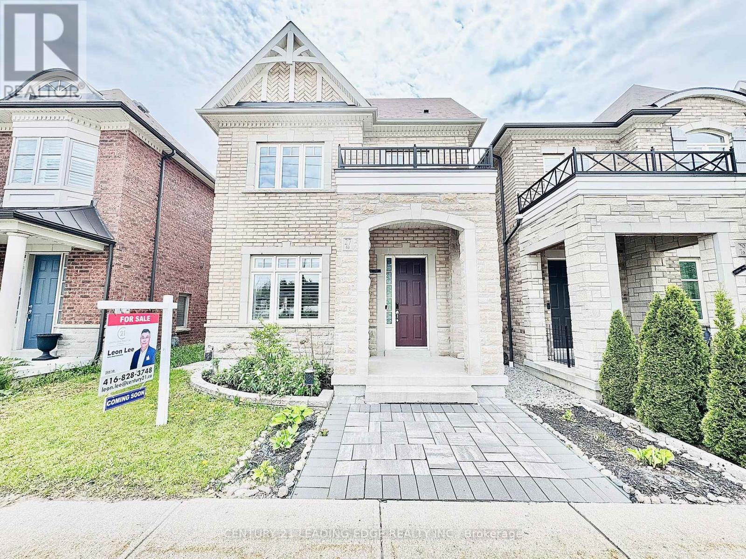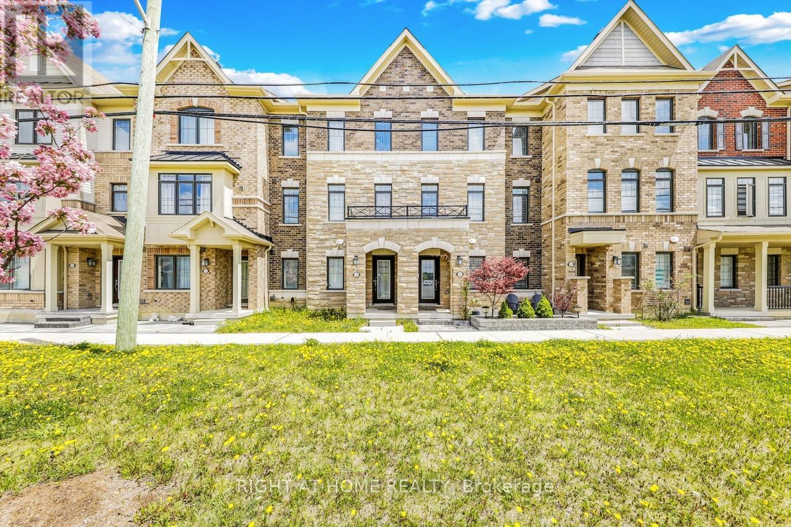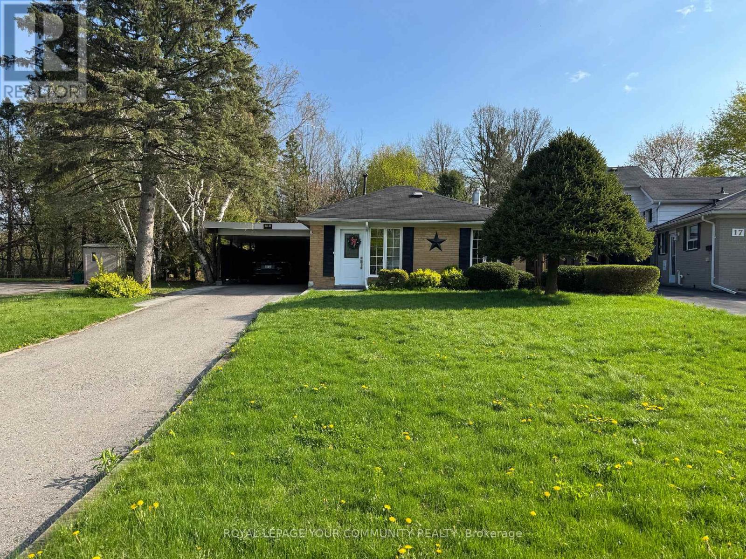70 Kimbark Drive
Brampton, Ontario
This fully updated bungalow offers 3 spacious bedrooms and 2 full bathrooms on the main floor, featuring a bright open-concept layout with a modern kitchen, granite countertops, and newly installed pot lights throughout. Freshly painted and move-in ready.The finished basementcomplete with a separate entranceincludes 3 additional bedrooms, offering excellent rental income or multi-generational living.Situated in a prime location close to schools, grocery stores, banks, and all essential amenities. A fantastic opportunity for both investors and first-time buyers! (id:59911)
RE/MAX Gold Realty Inc.
4015 - 30 Shore Breeze Drive
Toronto, Ontario
Welcome To Eau Du Soleil , One-Of-A-Kind Lake View & City Skyline 2 Bed, 2 Bath Unit. Lots Of Natural Daylight And Beautiful Sunrise And Sunset Lake View From Each Bedroom functional layout very nice and clean unit . 1 Parking, 1 Locker, Ceiling To Floor Windows + Window Coverings . Minutes To Highway And Transit, Grocery Stores, Parks, Banks, Bars & Restaurants. Amenities: Rooftop Deck, Jacuzzi, Media Room, Meeting Room, Outdoor Patio, Rec Room, Bbq Permitted, Visitor Lounge, Yoga Studio, Concierge, Guest Suites, Gym, Indoor Pool, Party Room, Visitor Parking. (id:59911)
Royal LePage Flower City Realty
1 - 900 Central Park Drive
Brampton, Ontario
Welcome to this enchanting 3-bedroom end-unit townhome, The freshly painted unit is bright, spacious, and meticulously upgraded. Featuring open concept dining/living room, finished basement with open concept recreation room, hardwood floor and hardwood stairs on the main and second floor, and private enclosed backyard. Maintenance fee including Internet cable as well. You'll find bus stops, schools, parks, shopping centers, walking trails, and a recreation center nearby. It's just 5 minutes away from Bramalea City Centre and HWY 410. This is the prefect home for a family, and may be just what you've been looking for! Come check it out today! (id:59911)
Homelife Landmark Realty Inc.
7426 Island View Street
Ramara, Ontario
Custom built waterfront home built in 2022 offers stunning sun sets. This 1,943 sq ft bungalow (plus 353 sq ft bonus room in loft) offers high end finishes & quality construction such as ICF foundation & 3 zone hot water radiant heated floors through entire home. Lot size is 208ft deep with 50 ft of waterfront on lake Couchiching. The Sandy bottom is perfect for swimming, kayaking, and canoeing. Excellent boating with access to lake Simcoe & Trent Severn waterways. Parking for 8 vehicles. This floor plan offers so many possibilities & uses. Main space offers 2 beds & 2 full baths, massive living room with vaulted ceilings propane gas fireplace, 4 large patio doors & windows maximize the views from living room, gorgeous kitchen with large island, quartz countertops, & stainless-steel appliances included. Spacious master bedroom w/huge walk-in closet, & 3pc bath. Luxury vinyl plank floors throughout home. Common laundry with access to both units. Check out the access hatch in laundry room where you will find a finished 2nd floor bonus room, just open the wall to gain views of the lake. Private covered porch leads to separate entrance to the guest quarters ideal for extended family/friends/ or income potential. Vaulted ceilings, 1 large bedroom & 4pc bath. Nice kitchen w/electric cooktop, built in microwave, & bar fridge. Efficient home to heat & cool with radiant in floor tube heating throughout the entire floor. Along with multiple heat tube split systems on wall which heats & cools individual spaces. 200-amp electrical panel. Homes is equipped with UV light, water softener & iron system. Enjoy the quiet street, beautiful hiking trails, short drive to casino Rama for entertainment, and easy access to hwy 11 & 12. (id:59911)
Century 21 B.j. Roth Realty Ltd.
13 Mabern Street
Barrie, Ontario
MODEL HOME Presents approx 3600 Sq of living space with an Upgraded Finished Basement by the original builder. The Bright and Airy Open-Concept living and dining room in the main level feature a Cozy Gas Fireplace creating an inviting atmosphere. The Kitchen has been upgraded with sleek quartz countertops, Stainless Steel appliances, a stylish backsplash, and an island with an extended breakfast bar. Completing the main floor are a spacious walk-in storage closet, a cozy library, a mudroom, and a pantry, providing ample storage and funtionality, The second floor offers four generously sized bedrooms, including a master bedroom with a luxurious 5-piece ensuite and Dressing Room, as well as a bonus loft area. Finished Basement Features a Media Room, 1 Bedroom, Den (future Kitchen), 4Pc Bathroom. A Potential Of Easy Convert To Separate Entrance apartment (id:59911)
Century 21 Heritage Group Ltd.
318 - 54 Koda Street
Barrie, Ontario
Spacious Corner Unit | 3 Bedrooms | 2 Parking Spots | Family-Friendly Community! Welcome to this beautifully upgraded corner-unit condo offering exceptional space, comfort, and style in one of the area's most sought-after family-friendly communities. With almost 1500 sq ft of functional, open-concept living, this home is the perfect blend of modern convenience and warm livability. Enjoy the benefits of a corner unit with added privacy, more natural light, and better airflow throughout. Step into a sun-filled layout featuring a sleek upgraded kitchen with granite countertops, built-in appliances, pantry and upgraded light fixtures ideal for both everyday living and entertaining. The spacious living room boasts laminate flooring and a walk-out to a private, covered balcony perfect for morning coffee or evening wind-downs. This move-in ready home is ideal for today's busy lifestyle. The generous primary suite features a 3-piece ensuite and double closet, while two additional large bedrooms provide flexible options for family, guests, or a home office. Two owned parking spots offer added convenience. Located in a welcoming, newer well-maintained complex with an on-site playground for the kids and surrounded by parks, schools, nature trails, and everyday amenities this is an ideal home for families, downsizers, or investors alike. Don't miss this rare opportunity schedule your private showing today and step into a home that truly works for your life. (id:59911)
RE/MAX Crosstown Realty Inc.
9 Black Creek Trail
Springwater, Ontario
Set on an expansive corner lot of over half an acre, this Gorgeous Custom-Built Sun filled in prestigious Black Creek Estates exemplifies luxury and thoughtful design in one of the area's most sought-after communities. With 4400 sq ft of living space & extremely rare 4 Car Garage, this home offers ample room for a comfortable and spacious lifestyle. 5 mins to Snow Valley Ski Resort & Vespra Hills Golf Course. This is a Corner property with 3 + 2 BR & 3.5 WR, and this exclusive estate home comes with 2 elegant offices, one office is conveniently located on the main floor and the other office, boasts of custom executive office cabinetry, is in the basement. The Kitchen has high end appliances has Shaker style Cabinets, glass inserts & undermount Lighting. Open concept layout has Family Room w/ Cathedral Ceiling & 9 Sliding Glass door opening to a stunning Backyard. The professionally landscaped backyard is a private oasis, complete with a newer inground pool, an automated sprinkler system, and a fully serviced cabana with hydroideal for hosting and relaxing in style.Hand scraped H/W Flooring in the home, spacious Master Bedroom Has Walk-in-Closet & Luxury 5-Piece Ensuite. Mud Room has custom shelving & quartz Counters. 4-Car Garage w/ high ceilings & 2 built in Car Lifts. Custom closets throughout the home including the basement. Lower Level has entrance from Garage, and has 2 BR, 1 WR, A large Family Room, wet bar & Custom-made Office. The Basement has legal approval for legal second dwelling with plans in place for a large 3 BR basement with a huge living area and a chefs kitchen. Home offers a great lifestyle with hiking, water sports, skiing, Golf, and quick access to all amenities of Barrie. This exceptional residence combines refined craftsmanship with modern comforts, offering an elevated lifestyle in an exclusive estate setting. (id:59911)
Royal LePage Superstar Realty
221 - 415 Sea Ray Avenue
Innisfil, Ontario
Stylish, Upgraded, and Turn-Key - Welcome to Your Slice of Paradise at Friday Harbour! Step into this beautifully upgraded and professionally designed condo, offering a rare blend of cozy elegance and modern luxury. From the moment you enter, you'll be captivated by the sophisticated finishes and thoughtful touches throughout. Fully furnished and freshly painted in designer tones, this unit is truly move-in ready. Every detail has been elevated -all light fixtures have been replaced with modern fixture pieces and are conveniently set on dimmers to create just the right mood, day or night. Custom closet organizers make smart use of space, while premium upgrades ensure comfort and function in every corner. Enjoy an unbeatable location within the resort: your private balcony overlooks the inviting outdoor pool and the all-season hot tub - the perfect setting for morning coffee or evening relaxation. Whether you're seeking a serene personal escape or a savvy investment opportunity, this unique unit fits the bill. Includes one parking spot and locker for added convenience, and with flexible closing, you can start enjoying resort life this summer! Just steps to the vibrant Boardwalk, where you'll find an array of restaurants, cafes, boutique shops, LCBO, FH Fine Foods grocery, and more. Tee off at the championship golf course, explore the Marina, or unwind in the nearby nature preserve - it's all at your doorstep. Don't miss this opportunity to live the Friday Harbour lifestyle where every day feels like a Friday. Annual Resort Fee: $1,704.94; Monthly Lake Club Fee: $216.31 Includes 6 Access Passes For All Harbour Amenities & Provides a 10% Discount; Buyer Also Pays 2% + HST Buy-In Fee Based On Purchase Price. (id:59911)
Sutton Group-Admiral Realty Inc.
3906 - 950 Portage Parkway
Vaughan, Ontario
Stunning 2 Bed + 2 Bath Condo with Study in the Heart of Vaughan! This high-floor corner unit features 9-ft floor-to-ceiling windows, a spacious layout, and a massive private balcony approx. 170 sq. ft. with unobstructed panoramic views all the way to the CN Tower. Includes 1 parking. Modern kitchen, open concept living, and a bright study area perfect for working from home. Exceptional building amenities include an outdoor BBQ area, children's playground, and games room etc. Prime location just minutes walk to the VMC Subway, Viva & Zum Transit. Surrounded by top shopping and entertainment: YMCA, IKEA, Walmart, Vaughan Mills, Dave & Busters, and more. Enjoy the perfect blend of luxury, convenience, and lifestyle. (id:59911)
First Class Realty Inc.
179 - 151 Honeycrisp Crescent
Vaughan, Ontario
This modern townhouse in Vaughan offers three spacious bedrooms and 2.5 bathrooms in an open-concept design. Highlights include a contemporary kitchen with quartz countertops and laminate flooring, a private rooftop terrace perfect for relaxation or entertaining, and a primary bedroom complete with a 4-piece ensuite, ample closet space, and its own terrace. Ideally located steps from the Vaughan Metropolitan Subway Station, residents enjoy easy access to York University, Union Station, and popular local amenities like IKEA, Walmart, Vaughan Cortellucci Hospital, Canadas Wonderland, and Vaughan Mills Mall. With excellent transit connections via VIVA, YRT, and GO Transit, plus one parking space and one locker included, this property provides a perfect blend of style, comfort, and unbeatable convenience. (id:59911)
RE/MAX Gold Realty Inc.
84 - 556 Edward Avenue
Richmond Hill, Ontario
Exceptional Office Space For Lease! 1,100sqft Front office + 672sqft Back Room. This Fully Furnished Unit Features Two Private Oversized Offices, A Large Reception Area, Generous Sized Boardroom And One Private Washroom. Ample Parking Space For Employees And Guests. Furniture Includes Four Office Desks And Cabinets. Tenant Pays Own utilities. (id:59911)
Sutton Group Quantum Realty Inc.
26 Memon Place
Markham, Ontario
Welcome to this stunning semi-detached house in the highly desirable Wismer Community. It is perfect for families seeking a spacious and functional home. Well-maintained, with open-concept layout boasting 9-ft ceilings on the main floor, and hardwood flooring throughout. There are four decent-sized bedrooms. The primary bedroom features a 4-pc ensuite and walk-in closet. The spacious and beautiful backyard is perfect for summer barbecues and family gatherings. Don't miss out on the opportunity to make this your dream home!Welcome to this stunning semi-detached house in the highly desirable Wismer Community. It is perfect for families seeking a spacious and functional home. Well-maintained, with open-concept layout boasting 9-ft ceilings on the main floor, and hardwood flooring throughout. There are four decent-sized bedrooms. The primary bedroom features a 4-pc ensuite and walk-in closet. The spacious and beautiful backyard is perfect for summer barbecues and family gatherings. Don't miss out on the opportunity to make this your dream home! (id:59911)
Prompton Real Estate Services Corp.
450 Pleasant Ridge Avenue
Vaughan, Ontario
Welcome to 450 Pleasant Ridge Avenue in Vaughan, a beautifully maintained 4+1 bedroom, 4 bathroom home offering a spacious and functional layout ideal for family living. The main floor features hardwood floors, elegant crown moulding, unique light fixtures, pot lights, and a granite-tiled entrance with stained glass double doors. Large windows fill the space with natural light. The eat-in kitchen is equipped with stainless steel appliances, a backsplash, breakfast bar, and California shutters. A Venetian mirror adds style to the powder room, while the main floor laundry offers cabinetry and backyard access. Relax in the cozy family room with a gas fireplace. Upstairs, the primary bedroom boasts a 4-piece ensuite and walk-in closet. The finished basement includes laminate flooring, a 3-piece bath, and a 5th bedroom. Exterior highlights include an interlocked walkway. Conveniently located near parks, schools, Rutherford GO Train Station, Rutherford Marketplace Plaza, highways 400/407/7, Vaughan Mills Mall, and Canada's Wonderland. **EXTRAS** Listing contains virtually staged photos. (id:59911)
Sutton Group-Admiral Realty Inc.
31 Lorne Thomas Place
New Tecumseth, Ontario
Beautifully Maintained 4 - Bedroom Detached Home. This well-kept detached home offers 4 spacious bathroom and 3 full washrooms on the second level -- ideal for growing families. The main floor features a generous kitchen, an open concept living area, and a separate den that can easily serve as a home office or additional bedroom. Enjoy the warmth of hardwood flooring throughout the main level, and the convenience of second floor laundry. Upstairs, each bedroom is comfortably sized and thoughtfully connected to the bathroom for added privacy and comfort. Step outside to a private backyard with on home behind -- just open space, a tranquil pond and a beautiful deck perfect for relaxing or entertaining. (id:59911)
Exp Realty
41 Faris Street
Bradford West Gwillimbury, Ontario
This exceptional home boasts a meticulously landscaped exterior that sets the tone for the elegance found within. The open-concept main floor features an upgraded kitchen with custom cabinetry, gleaming granite countertops, and an undermount sink, complemented by stainless steel appliances. A spacious breakfast area invites casual dining, while the great room offers a retreat with a gas fireplace, perfect for family gatherings. The primary bedroom is a sanctuary, complete with its own fireplace, a generous walk-in closet, and a beautiful 4-piece ensuite bathroom featuring a granite vanity. The finished basement is an entertainer's dream, showcasing a stylish recreation area with a fireplace, built-in shelving , a wet bar & appliances, storage, a 3-piece bathroom, and a cold cellar. Outside, the backyard is designed for relaxation and entertainment, featuring a deck, interlock patio, a pizza oven, a storage shed, a security camera system, and ambient outdoor lighting. (id:59911)
Century 21 Signature Service
4212 - 225 Commerce Street
Vaughan, Ontario
Welcome to Festival Condos Landmark Tower where Style Meets Convenience! Soar above the city in this stunning 42nd-floor, 2-bedroom,1-bathroom corner suite, where contemporary design meets urban convenience in the heart of Vaughan. this thoughtfully designed residence features premium finishes and floor-to-ceiling windows, along with a three private balconies offering breathtaking city and sunset views. Both bedrooms and living room enjoy direct access to the balcony, providing a seamless indoor-outdoor living experience. A custom-designed kitchen blends style with function, featuring sleek cabinetry, a wood-paneled fridge and dishwasher, stainless steel appliances, and a quartz countertop and backsplash. The open-concept living space has tons of natural light, while two elegantly designed bathrooms feature high-quality porcelain tiles. Ensuite laundry, one underground parking spot, and one storage locker add to your convenience. Located in Vaughans spectacular master-planned city center, this residence offers an unmatched urban lifestyle. Steps from the subway station and just 1 minute from Hwy 400/407/401, you'll have effortless access to York university, Vaughan Mills, Wonderland, Cineplex, Costco, IKEA, and vibrant dining. Plus, a 24-hour concierge service ensures security and peace of mind. (id:59911)
Royal LePage Signature Realty
27 Calamint Lane
Richmond Hill, Ontario
Beautiful 3 Bedrooms Detached House Built By Acorn Home, 9' High Ceiling On Main And Second Floor, Open Concept, Excellent Layout, Modern Kitchen W/ Granite Counter-Top And S/S Appliances, New (2024) Dishwasher, New (2024) Range Hood, New (2024) Water Softener, New (2024) Water Filter, New (2024) Heat Pump, Crown Molding, Pot Lights, Hardwood Flr, Oak Stair W/ Iron Pickets, Frameless Glass Shower, Gas Fireplace, California Shutter, Newly Renovated (2024) Bathroom on 2nd Floor. New (2021) Interlock. Newly Finished Basement with Rec Area, 2 Bedrooms and Kitchenettes. Close To Lake Wilcox, Park, Community Centre, Go Train Station And Hwy 404. (id:59911)
Century 21 Leading Edge Realty Inc.
140 Lormel Gate
Vaughan, Ontario
Step into this beautifully upgraded home that seamlessly blends modern upgrades with timeless style. Located in a desirable neighborhood, this property boasts 4,300 sq ft of living space, offers exceptional comfort, functionality, and contemporary décor with an open-concept design and soaring ceilings. The fully remodeled kitchen features stainless steel appliances, a large island, and quartz countertops. Hardwood floors run throughout the spacious layout, which includes four bedrooms and four bathrooms. The luxurious primary suite offers a spa-like en-suite bathroom renovated in 2023. The professionally finished garage provides polyaspartic flooring and slat wall storage completed in 2024. All new energy-efficient windows and a patio door were installed in 2023. Smart home features include app-controlled permanent Gemstone exterior lighting added in 2024. Enjoy a private backyard with a patio, perfect for relaxing or entertaining guests. The home also boasts a finished basement complete with a kitchen and a three-piece bathroom, offering additional living space and versatility. A new roof was installed in 2022 and comes with a 50-year warranty for peace of mind. The home is on a quiet, family-friendly street with easy access to schools, parks, shopping, and transit. This move-in ready home is packed with thoughtful upgrades and long-term value. Don't miss your chance to own this exceptional property. (id:59911)
Homelife Frontier Realty Inc.
237 William Graham Drive
Aurora, Ontario
Rare to find a beautiful 4-bedroom house overlooking a serene ravine located in Auroras most prestigious & peaceful neighbourhood. The family-sized kitchen boasts stunning views of the backyard and is combined with a breakfast area that overlooks the family room. The spacious family room features a fireplace & large windows, allowing for an abundance of natural light. Hardwood floors & pot lights are present throughout the family, living, and dining areas as well as the second floor. The enormous primarybedroom includes an ensuite bathroom & two large walk-in closets. The newly built backyard features a phenomenal view of theravine, a composite deck, beautifully landscaped grounds, and a natural gas line for your BBQ. This property is just steps away from York Region's newest Elementary School & Child Care Centre (Whispering Pines) and is near Dr. G.W. Williams (York Region's ranked high School) in the newly built location at Bayview & Wellington. It's just a 3-minute drive to Highway 404, with easy access to both Aurora GO train station & Bloomington GO train station. Enjoy convenient and quick access to various large grocerystores, essential plazas, & other amenities. The interior has recently been refreshed with new paint. Dont miss out on this gem! (id:59911)
Royal LePage Signature Realty
10937 Victoria Square Boulevard
Markham, Ontario
Located In The Heart of Markham's Victoria's Square This Bright & Beautifully Maintained Freehold Townhouse has 3 Bedrooms + Large Den with over 2,300 sq. ft. (As Per Builder) $$$ Spent on Upgrades. Den Easily Converts to 4th Bedroom Or Office Space. 9-ft Ceiling, LED pot lights, Walk-In Pantry, Walk-out Balcony w/ BBQ Gas Line, and Upgraded Kitchen w/ Granite Countertop, Oversize Breakfast Island, Premium Stainless Steel Appliances & Gas Stove. Professionally Upgraded 2 Car Garage W/ 12-ft Ceilings, Epoxy Floor, EV charger & Overhead Storage. Plus, an Additional 2 Covered Parking Spots w/ Extra High Clearance. Automated Window Blinds, Functional Professionally Landscaped Front Porch. Close Proximity to Grocery Stores, Pharmacy, Restaurants and Schools (id:59911)
Right At Home Realty
19 Huron Court
Aurora, Ontario
3 bedroom house with ensuite Laundry in a quiet Court ,steps to Yonge St, shops , School , Parks, Community Centre . Main floor Tenant is responsible for snow removal and taking care of the Lawn and back yard. Main floor tenants will pay 2/3 utility. (id:59911)
Royal LePage Your Community Realty
19 Huron Court
Aurora, Ontario
One Year old Legal Apartment. Nice and very clean with private side Door. Separate Laundry with washer and dryer. Close To Public Transit, Schools ,Parks And Shopping Centers. It's Perfect For You! walking distance to Yonge St and Shops and Transit for your daily essentials. Tenants will pay 1/3 of Utilities and one Parking spot is included on Drive way. Rental application, Employment letter and 2 recent pay stub, Full Equifax credit report with score, Tenant insurance required prior to move in. (id:59911)
Royal LePage Your Community Realty
E920 - 56 Andre De Grasse Street
Markham, Ontario
The newest luxury high-rise in the heart of Downtown Markham! LARGE TERRACE!!! This bright and spacious 2 Bed +1| 2 Full Bath unit features a split bedroom layout, South East Views,kitchen with premium quartz center island, built-in stainless steel appliances. Amenities includes a fitness center, game room, party room, and concierge services. Perfectly situated steps away from top restaurants, VIP Cineplex, shopping, York University, easy access to public transit and major highways. Don't miss this opportunity ! One Parking Spot & One Locker Included (id:59911)
Homelife Landmark Realty Inc.
7 Plantain Lane
Richmond Hill, Ontario
Can be offered empty or partially furnished. Beautifully crafted and spacious 4-bed 3 bath detached house with walk-out basement near Oak Ridges. Large kitchen and family room with south exposure and tons of natural light. 9' ceiling on ground and second floor. Computer desk space in second floor hall. Highly coveted schools, close to nature park, Wilcox Lake, golfing, community centre, groceries and much more. Minutes to 404, 400, and Bloomington GO. Landlord will pay for Parcel of Tied Land Fees. Tenant to be responsible for utilities and water heater rental. (id:59911)
Homelife Landmark Realty Inc.
