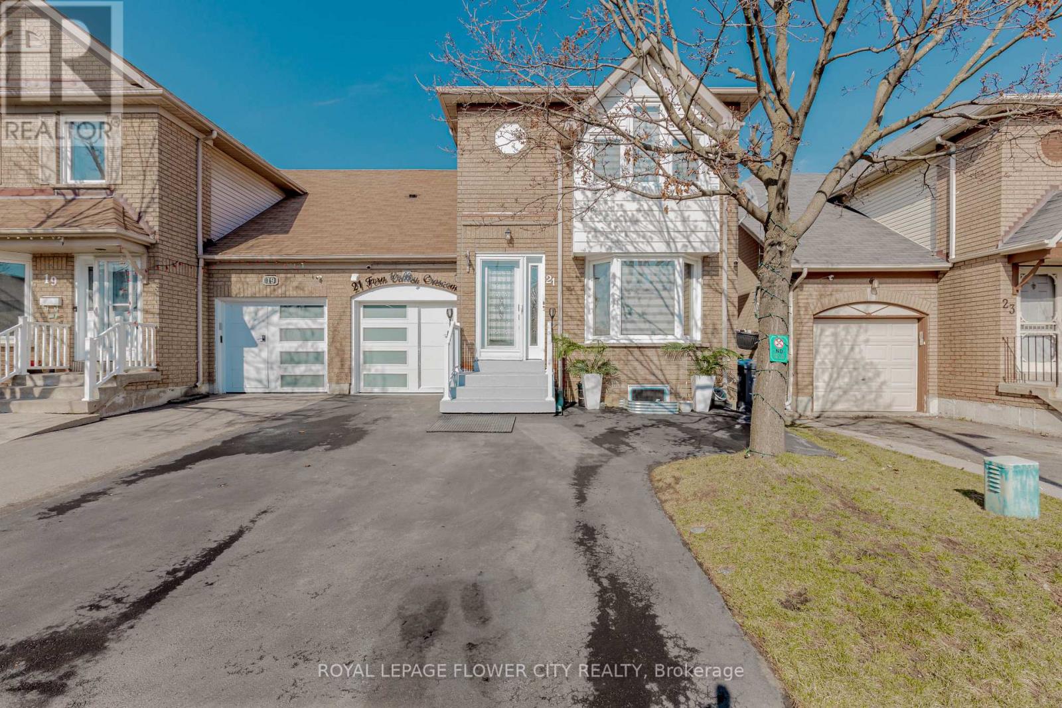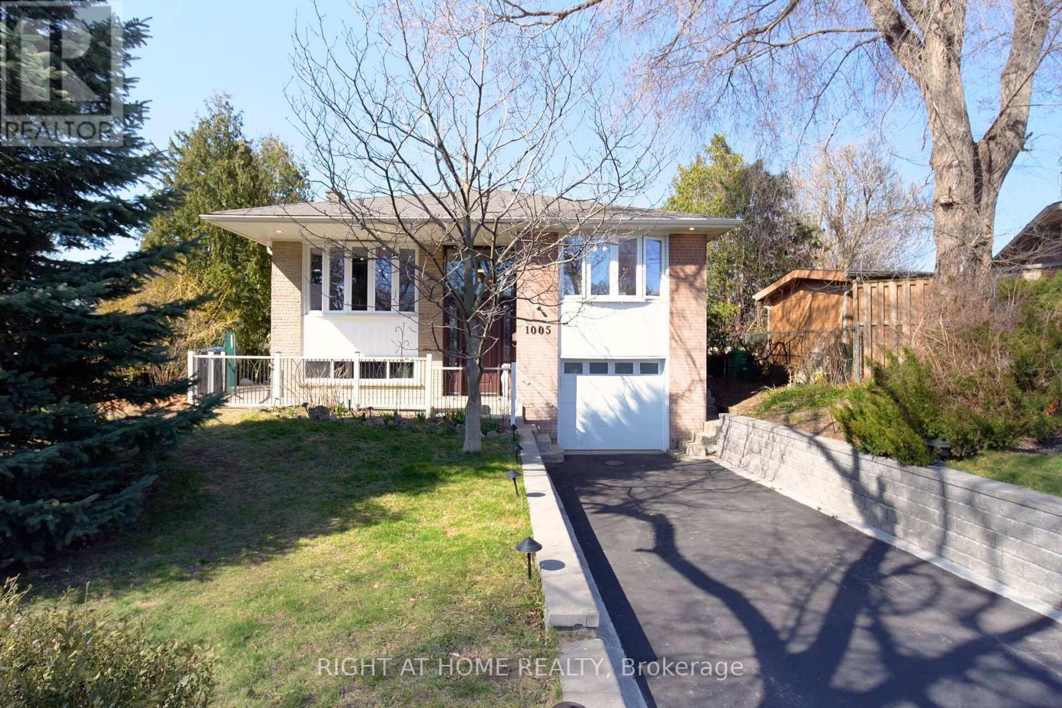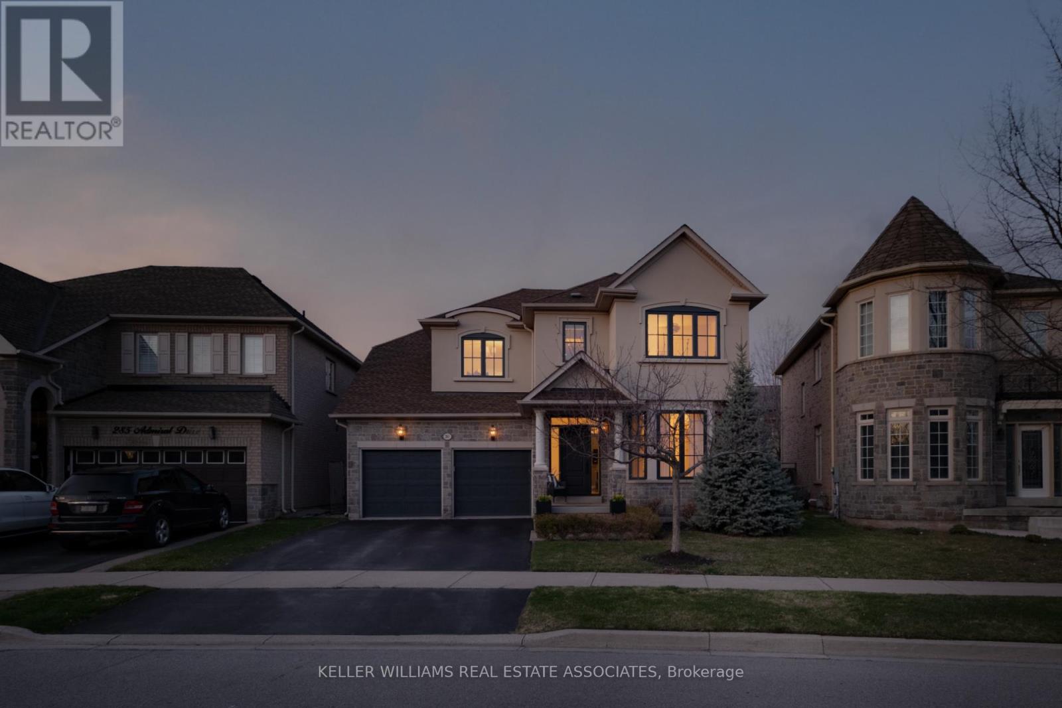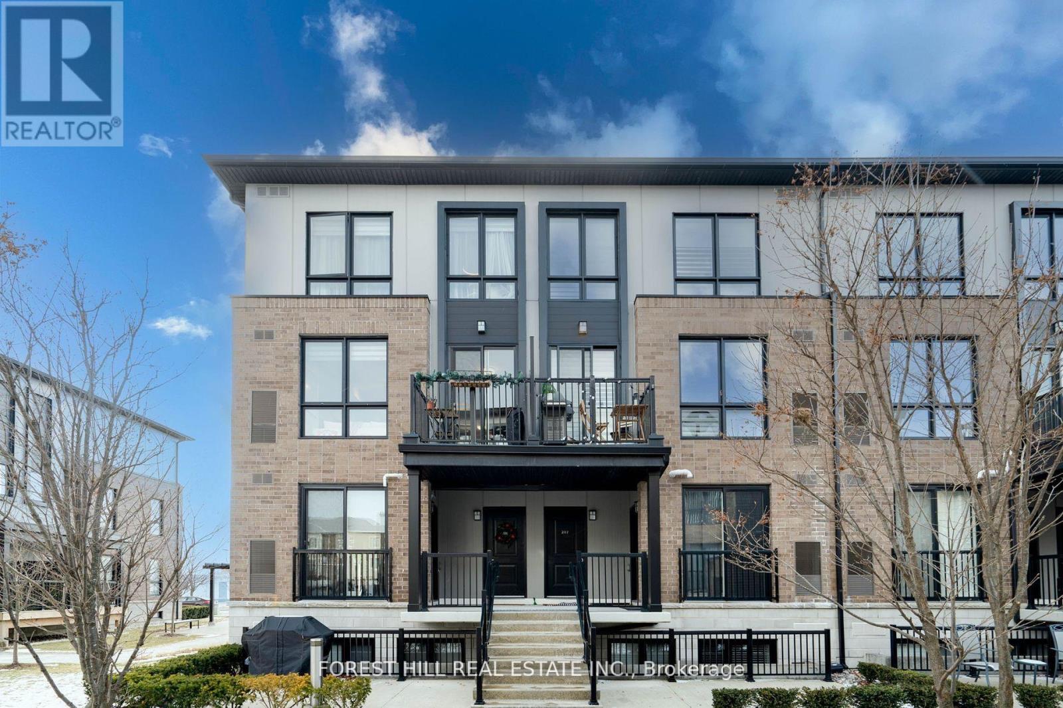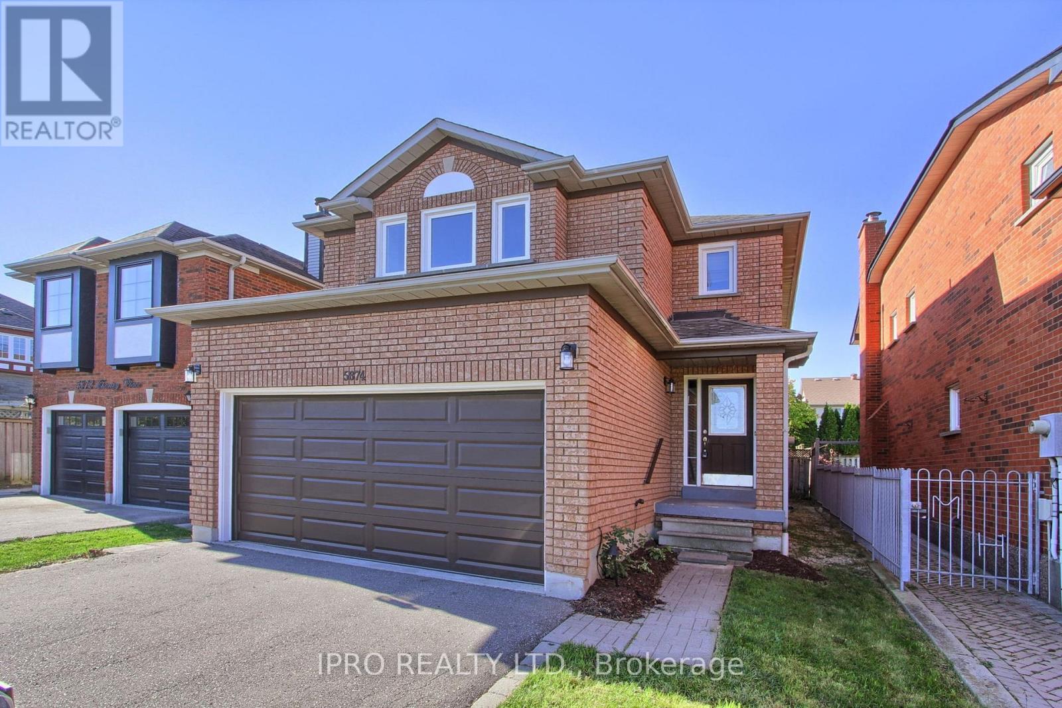21 Fern Valley Crescent
Brampton, Ontario
Welcome to this immaculate and well-loved semi-detached home located in a highly sought-after neighbourhood, this beautifully maintained property offers exceptional living space along with parking up to 4 vehicles on a newly paved asphalt driveway (2023) perfect for families who appreciate both space and style. Modern upgrades and thoughtful design: Step inside to a bright, functional layout featuring 3+1 spacious bedrooms and 4 well-appointed bathrooms. The open-concept living and dining area is enhanced with pot lighting and luxury vinyl flooring (2023) throughout the main level, creating a warm, inviting atmosphere. The fully renovated kitchen (2023) is a true showstopper, complete with quartz counter tops, stylish cabinetry, and a premium LG French door fridge (2022). A modernised powder room adds the perfect finishing touch to the main floor. Make your way upstairs on hardwood stairs (2024) to find a beautifully finished hallway and 3 generously sized bedrooms. Each room is outfitted with zebra blinds (2024) and freshly painted walls (2022), combining privacy, comfort, and natural light. The fully finished basement offers incredible versatility ideal for extended family, guests, or rental potential. It includes 1 bedroom, a modern 3-piece bathroom with standing shower (2024), and a private separate entrance for added convenience. Comfort and peace of mind: Enjoy the benefits of recent mechanical upgrades including a Lennox furnace (2022), heat pump/AC system (2023), and washer & dryer (2024). The home equipped with a security camera system (2024) and zebra blinds (2024) throughout. Perfectly situated within walking distance to parks, minutes from Trinity Commons Mall, top-rated schools, hospital, recreation centres, and Hwy 410. easy access to the GO Station, public transit, and Pearson Airport. This home has it all! With every major upgrade already done, this is a rare opportunity to own a move-in ready home that that checks every box! (id:59911)
Royal LePage Flower City Realty
134 Pendrith Street
Toronto, Ontario
134 Pendrith, a detached Legal duplex, located in Prime+ Mid-Town Toronto (Dupont/Shaw) a location which continues to be gentrified for today and tomorrow. A property with much Opportunity during a time of market fluctuations. A Future Wealth making Opportunity Pendrith is the perfect property for the Extended Family Living whether you are an end user looking for shared living, an end user for living and having income or an investor. The time is now for Opportunity! 3 separate private entrances on a quiet, tree-lined street, walking distance to Christie Pits Park. Main Floor-fully renovated Italian Kitchen, Fabulous Barn Doors- Loads of light - wheelchair accessible. 2nd floor - a condo alternative or a family home 3 spacious Bedrooms large closets, loads of light, hardwood floors, elevator an option, Lower level - 2 bdrm high ceiling, renovated egress window, Italian Kitchen. 134 Pendrith, 3000 + sq ft ol living space is a fully renovated property with much character and charm Renovated, Turnkey, Meticulously Maintained-large Yard private 2 car parking -totally fenced- walking distance to subway, Bloor St, schools, shopping, Fiesta Farms. AAA tenants (will stay or vacate) A real Gem. An Opportunity waiting for you! (id:59911)
Royal LePage Signature Realty
392 Powadiuk Place
Milton, Ontario
Step into Your Dream Home! This beautifully renovated 4-bedroom, 3-bathroom residence combines modern elegance with functional design, tailored to impress even the most selective buyers. The main floor features a versatile open-concept layout, perfect for hosting guests. A gourmet kitchen steals the spotlight with custom cabinetry, a sleek quartz-topped island, and ample space for casual dining. Flowing effortlessly into the sunlit family room, the space extends views to a tranquil, tree-lined backyard oasis. A separate dining area, adorned with contemporary lighting fixtures, offers additional room for celebrations. Upstairs, discover four generously sized bedrooms, including a primary suite with a spa-like ensuite featuring a frameless glass shower. A second full bathroom and in-suite laundry add practicality to this level. The untouched basement awaits your vision, offering endless possibilities. Outside, the fully fenced yard ensures privacy, while the expansive driveway (no sidewalk obstruction) enhances convenience. Nestled moments from Highways 401 and 407, and minutes from Mississauga and Oakville, this home effortlessly blends luxury, comfort, and unbeatable accessibility. Dont miss this masterpiece! (id:59911)
RE/MAX Community Realty Inc.
1005 Dormer Street
Mississauga, Ontario
Location ,Location ! This gorgeous upgraded side split home on a quiet cul-de-sac court situated in one of the most desirable and coveted communities in south Mississauga Lakeview Neighborhood, offers a countryside park like setting but is only minutes away from all your amenities! As you step inside through the towering front door, the grand foyer with a 15ft ceiling welcomes you and your guests into a main level with a bright and airy combined living and dining area featuring 9ft stretch ceilings. The large renovated primary bathroom features Carreras Marble walls, large shower, clawfoot bathtub and heated flooring. The heart of this home is a custom-designed, eat-in Modern kitchen features S/S appliances, sleek quartz countertop & backsplash and generous cabinetry ensuring plenty of space for all your cooking needs. Adjacent to the kitchen, French doors lead to a private Sunlight Muskoka room providing the perfect spot for reading or a morning coffee. The sunroom is extended by a Large Deck that overlooks a gorgeous fenced-in backyard, featuring professional landscaping, private lush gardens and automated sprinkler system for easy care. Gas BBQ hookup. Exceptional pool sized lot 45x172. Separate Entrance. Downstairs, a fully functional basement provides added versatility with its open-concept living area, gas fireplace and small kitchenette, bedroom and a 3-piece bathroom. Ideal as a nanny, teenager or in-law suit. Spacious laundry with window ,Central Vacuum. Reverse Osmosis Drinking Water System. Indoor & Outdoor pot lights. Automated Garage door opener. Move in condition. Schools & Library 10 Min Walk.10 Mins to Pearson, 5 Mins to Sherway Gardens 5 Mins to Lake walking distance to Applewood Mall & So much more! (id:59911)
Right At Home Realty
6599 Jazzy Mews
Mississauga, Ontario
Step into this beautifully maintained, two-story end-unit townhouse that offers the perfect blend of comfort, space, and functionality. As you enter, you're welcomed by a dedicated mudroom complete with ample closet space, a practical touch that keeps everyday clutter neatly out of sight. Beyond the entryway, a spacious living room awaits, ideal for relaxing or entertaining guests. The partially separated dining area provides just the right amount of definition while maintaining an open-concept feel, seamlessly connecting to a bright breakfast nook and a well-lit kitchen that's perfect for morning coffee or evening meals. The main floor features impressive 9-foot ceilings, creating an open and airy atmosphere throughout the space. Step outside to enjoy your own private deck, an ideal space for summer BBQs or quiet evenings, complete with a convenient gas hookup for your grill. Upstairs, you'll find generously sized bedrooms that offer plenty of room for rest and relaxation. The primary bedroom features a full ensuite bathroom and a walk-in closet, creating a private retreat you'll love coming home to. Need extra space? The finished basement adds incredible versatility with enough room for a home office, a cozy rec room, a workout space, or all of the above. This townhouse is more than just a place to live its a place to thrive. Don't miss your chance to make it yours! (AC replaced - 2022. Roof replaced - 2018.) (id:59911)
Aimhome Realty Inc.
281 Admiral Drive
Oakville, Ontario
DESIGNER HOME w' Saltwater Pool - In Prestigious Lakeshore Woods, One Of West Oakville's Most Coveted Neighbourhoods. Meticulously Renovated Top To Bottom With Over 3500 SQFT Of Total Living Space, This Professionally Designed Home Offers 4+1 Bedrooms, 4 Bathrooms, And Exudes Sophistication And Style Throughout, Featuring Standout Elements Like Black Frame Exterior Windows, Millwork, Accent Walls & Impressive Light Fixtures. Minutes From The Lake & On The Edge Of Oakville And Burlington, Ideally Situated Close To Bronte Harbour, Parks, Appleby College, Easy Access To The QEW For A Smooth Commute To Downtown Toronto Or The Airport. Main Floor Features Light Hardwood Flooring, Pot Lights, Stunning Open-Concept Living + Dining Room With Coffered Ceilings & A Sunny Bay Window. The Soaring 18-Foot Ceilings In The Family Room Are Framed By Floor-To-Ceiling Windows + Gas Fireplace, Seamlessly Flowing Into A Custom Designed Eat-In Kitchen With Quartz Counters, Gas Range, Peninsula, Full-Height Cabinetry, Premium Appliances, Walkout To The Backyard Oasis. Upstairs, The Primary Suite Offers A Walk-In Closet And Ensuite With Soaker Tub + Glass Shower. The Professionally Finished Basement Includes A Spacious Rec Room With Electric Fireplace, Trendy Wet Bar, Glass-Enclosed Gym, Guest Bedroom, And Stylish Bath. Enjoy Summer Living In The Fully Fenced Backyard Featuring A Heated Saltwater Pool, Interlock Patio, Custom Deck With Pergola. A True Showpiece Home That Defines Luxury Living. (id:59911)
Keller Williams Real Estate Associates
1387 Kingsgrove Place
Oakville, Ontario
Welcome to 1387 Kingsgrove Place, a beautifully maintained 4+1 bedroom home nestled on a picturesque 61 x 104 ft. corner lot in one of Oakville's most family-friendly and sought-after neighbourhoods! This elegant home is the perfect mix of timeless charm and modern comfort, with its thoughtfully designed floor plan, a warm and welcoming open concept layout- ideal for everyday living and perfect for entertaining, a grand two-storey foyer, 9 ft. smooth ceilings, rich crown moulding, and an abundance of natural light throughout. The main level features hardwood flooring, a formal living and dining room, and a cozy den- perfect for a home office or as a quiet retreat. The spacious eat-in kitchen has granite countertops, a travertine backsplash, stainless steel appliances, and plenty of storage and cabinet space. The four upper level bedrooms are generously-sized, and the primary suite offers a peaceful escape with a walk-in closet and a spa-inspired ensuite featuring a walk-in shower an a separate soaker tub. The finished lower level offers incredible versatility with laminate flooring, a fifth bedroom or office, a full wet bar, and cold storage. Whether used as a recreation space, in-law suite, or media room, the possibilities are endless! Enjoy the beautifully landscaped backyard, complete with a flagstone patio, wrought iron fencing, gazebo, and a convenient 8 x 8 ft. cedar storage shed- this the perfect spot for entertaining, gardening, or for relaxing in the summertime! (id:59911)
Keller Williams Real Estate Associates
3927 Coachman Circle
Mississauga, Ontario
Nothing to do but move right in! This immaculate Freehold Townhome boasts a spacious layout in the highly sought-after Churchill Meadows neighborhood. Recently painted and carpet-free, it features a welcoming double-door entrance. Step inside to discover a bright and open-concept main floor, highlighted by a generously sized kitchen that overlooks the combined living and dining areas an ideal space for both entertaining and everyday living. The main floor also offers convenient access to a fully fenced backyard with a charming deck, perfect for outdoor relaxation. The second level features three generously sized bedrooms, including a large primary bedroom with a walk-in closet (complete with organizer) and a 4-piece ensuite. Two additional spacious bedrooms share a well-appointed 4-piece bathroom. This home strikes the perfect balance of comfort, convenience, and style, making it an ideal place to call home. The basement offers a large rec room, perfect for extra living space. Located close to top-rated schools, a hospital, transit options, and major highways (407, 401, and 403). Its also near the brand new Churchill Meadows Community Centre, Sports Park, and the Eglinton Town Centre. (id:59911)
Royal LePage Signature Realty
208 - 1210 Main Street E
Milton, Ontario
Absolutely stunning upper level two bedroom, three bathroom stacked townhome in the sought after Dempsey neighborhood. This sun filled unit comes with TWO PARKING SPOTS side by side in an underground garage and an extra large locker. Enjoy 9ft ceilings, modern design, open concept main floor, 3 bathrooms, plenty of storage space, high quality hardwood floors, large center island, Quartz Countertops, convenient upper floor laundry, lots of windows and natural sunlight throughout the unit. Located near great schools, HWY 401, plenty of shopping options, lots of parks and greenspace. 4 mins drive to Milton GO Station and Milton Common, 10 min walk to Lions Sport Park. Don't miss out on this rare 2 parking spot amazing unit!! **EXTRAS** 2 Underground Parking Spots And Large Locker (id:59911)
Forest Hill Real Estate Inc.
30 Oakwood Avenue S
Mississauga, Ontario
Location, Location, Location! Nestled on a picturesque, tree-lined street in walkable, family-friendly Port Credit, this charming English cottage-style home blends timeless character with modern comfort in one of Mississauga's most sought-after neighbourhoods. Set on a generous 50x140 ft lot with mature trees and an English-style front garden, this home offers almost 2,500 sq ft of living space, 4 spacious bedrooms plus a den, and hardwood floors throughout. A well-designed second-storey addition (2004) adds valuable space for family living, as does the basement family room. Upon entering the home, you'll find a welcoming living room with a wood-burning fireplace, a main-floor bedroom and French doors leading to the large deck. Stepping outside, you'll discover a fully fenced backyard oasis with a fire pit and water feature perfect for entertaining or relaxing. Commuters will love the short walk to the GO Train and upcoming LRT, easy access to the QEW, and the 15-minute drive to the airport. Families will benefit from nearby top-rated public and private schools. Enjoy the unbeatable Port Credit lifestyle, walk two minutes to the bottom of your street to launch your kayak, or see the sun rise over Lake Ontario. Stroll over to vibrant Port Credit Village with its restaurants, shops, and festivals. The Waterfront Trail is just steps away for biking, running, or walking. Whether you move in, renovate, or build, this is a rare opportunity to own in a truly prime location. (id:59911)
Keller Williams Real Estate Associates
5874 Chorley Place
Mississauga, Ontario
Spacious and bright family home in Central Erin Mills.Freshly painted, carpet free family home. Kitchen with breakfast area and access to a beautiful fenced backyard with irrigation system. Family room with wood fireplace, Living/dining room, 4 large bedrooms. Primary bedroom features 4pc ensuite and walk in closet.Finished, large, open concept basement with cold cellar. Home is located in the John Frasier, Gonzaga school district - ranked the highest in Peel! Steps to shopping , transit and Hospital. Pictures are virtually staged. (id:59911)
Ipro Realty Ltd.
1377 Rometown Drive
Mississauga, Ontario
Experience the pinnacle of luxury living in this brand-new, fully customized masterpiece (2025), ideally situated near the prestigious Dixie & QEW corridor, this architectural marvel offers approximately 6,700 square feet of impeccably designed living space, blending contemporary elegance with enduring sophistication. Crafted for refined living, the home boasts a thoughtfully designed floor plan featuring four spacious bedrooms on the upper level, a luxurious main-floor office, and two well-appointed bedrooms in the lower levelperfect for multi-generational living or hosting guests in style. Dramatic 10-foot ceilings grace the main and lower levels, while tray ceilings throughout the second-floor bedrooms and hallway enhance the finished ceiling height to a 10 feet. A custom 6 x 9 front door welcomes you into a grand foyer, crowned with an awe-inspiring 20-foot ceiling that sets the tone for the homes elevated design. Every detail has been meticulously curatedfrom sleek glass railings and wide-plank hardwood floors to designer light fixtures and fully soundproofed, exquisitely finished washrooms walls. The gourmet kitchen is a culinary dream, outfitted with built-in JennAir appliances, a pot filler, and premium finishes that define luxury. The lower level is a haven of relaxation, featuring a private sauna and ample space for recreation. Step outside to a professionally landscaped backyard adorned with elegant interlocking stoneworkan ideal setting for effortless indoor-outdoor entertaining. Additional highlights include a comprehensive security camera system and year-round comfort provided by dual furnaces and A/C units. Modern, elegant, and move-in ready, this one-of-a-kind residence is a true showpiece, offering luxurious living in one of the areas most sought-after neighborhoods. **EXTRAS** Exceptional family home conveniently located near schools, Dixie outlet mall, Toronto Golf Club, and a quick commute to downtown Toronto via the QEW or Go stations. (id:59911)
Royal LePage Superstar Realty
