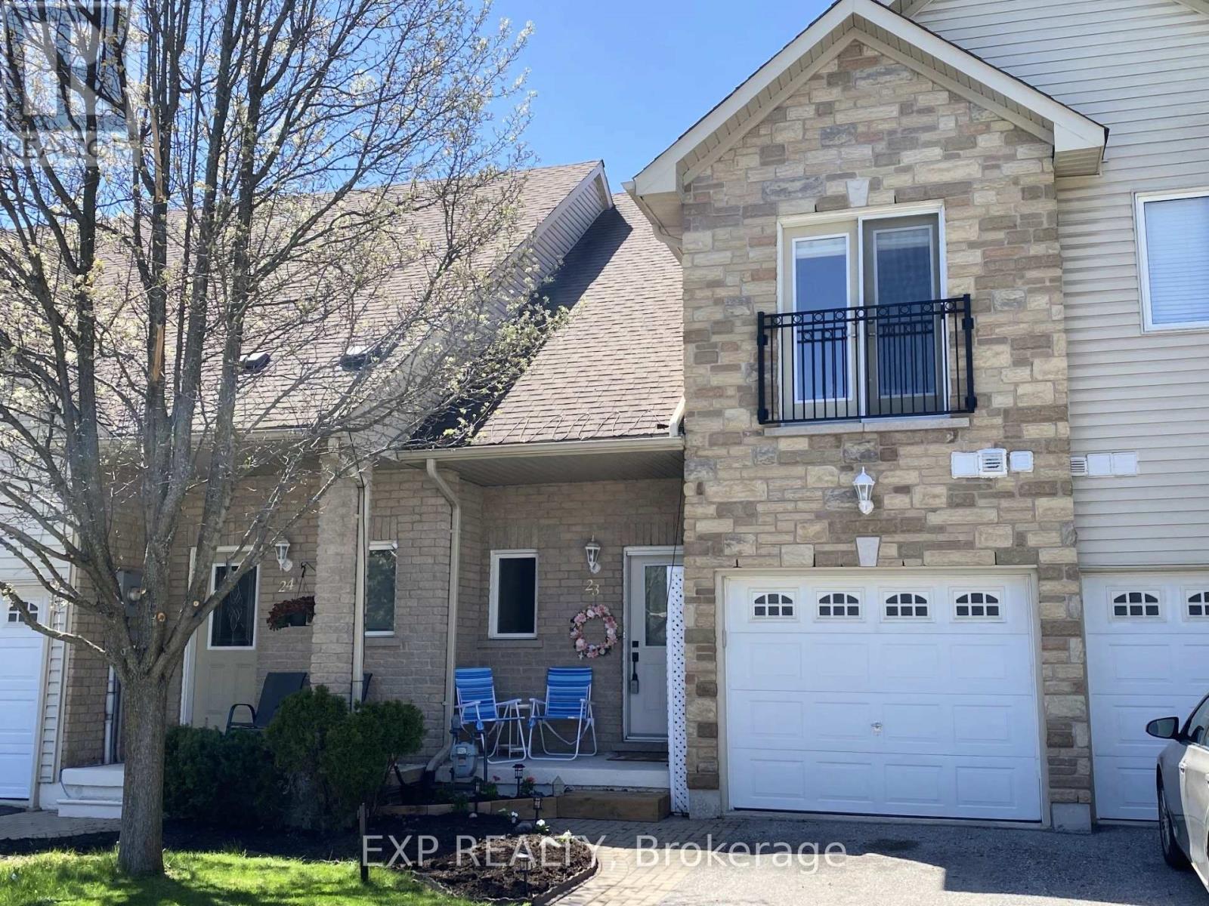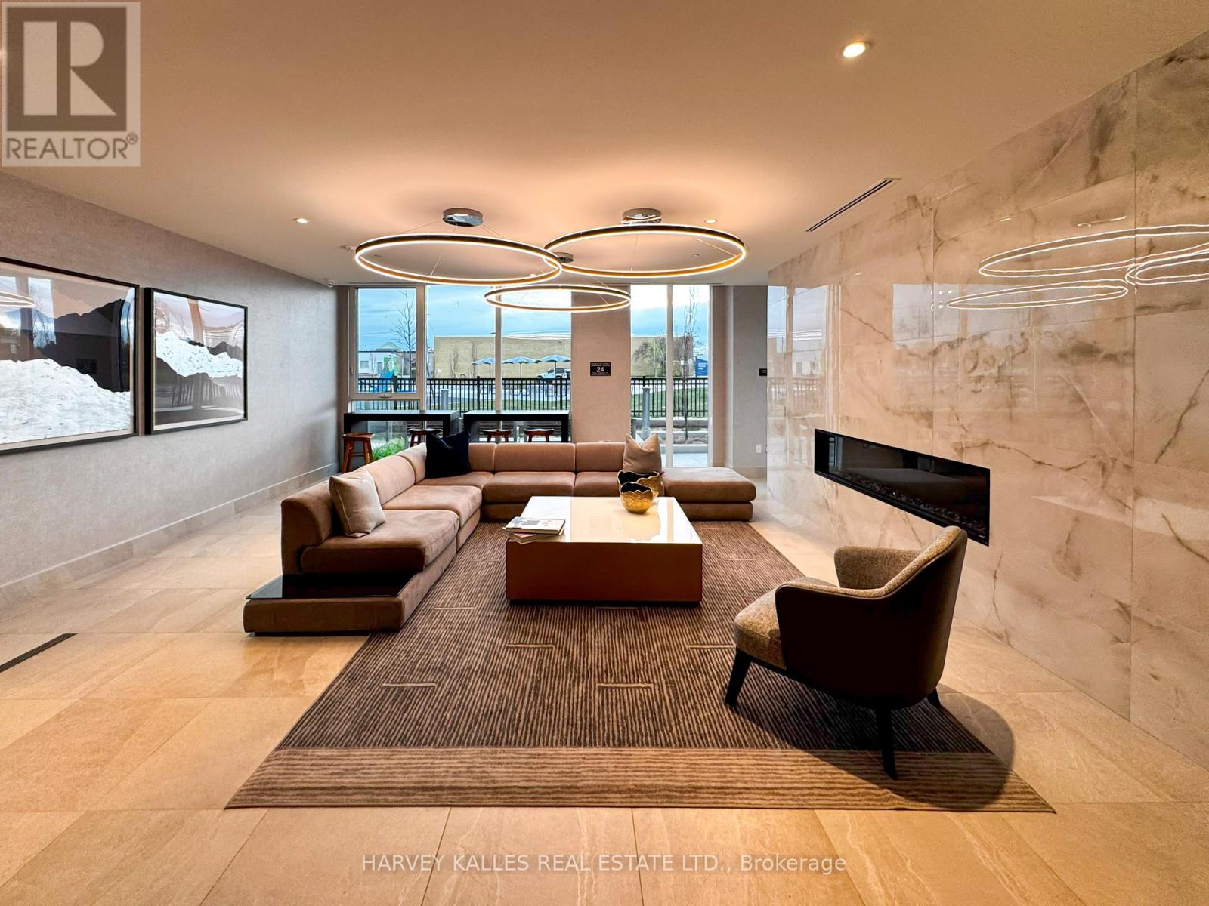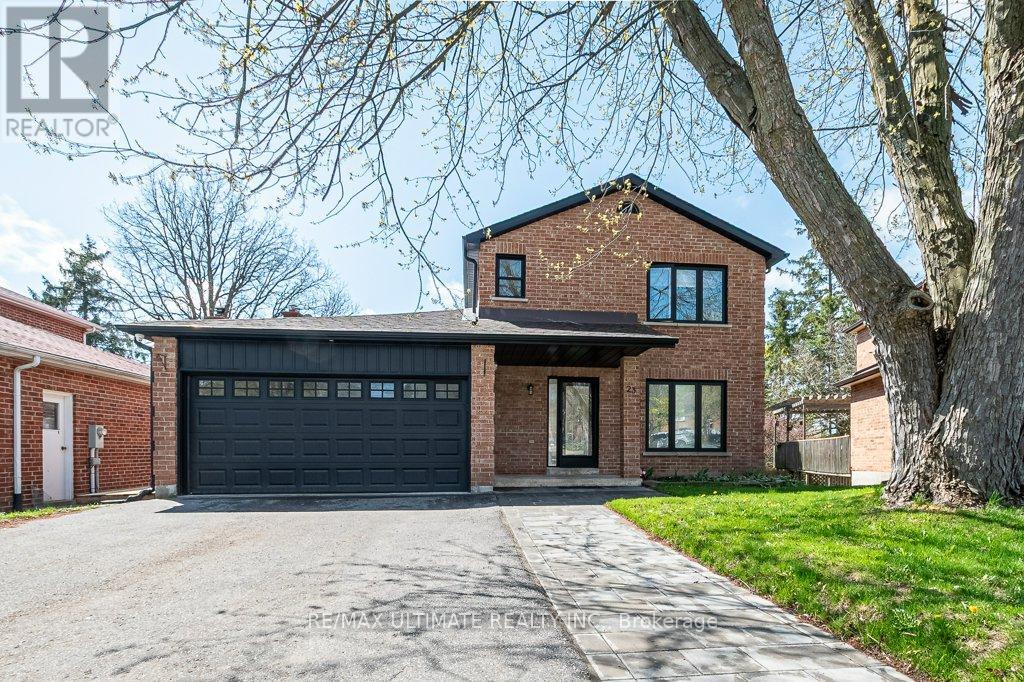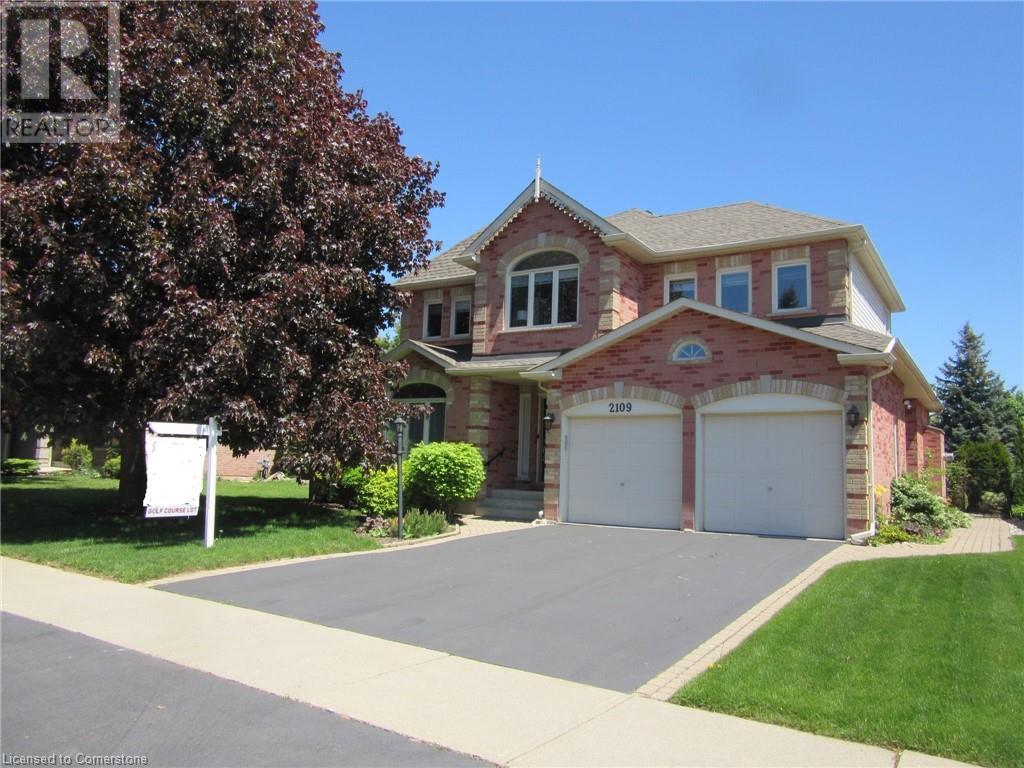3 Fourthgreen Place
Toronto, Ontario
Nestled on a private Court in prime Markland Wood, this architecturally significant residence, designed by renowned Architect George Buchan, is a testament to modernism, drawing on inspiration from Frank Lloyd Wright's iconic Spiral House. The home seamlessly blends cutting-edge design with artistic elegance. Perched above the lot and backing onto Markland Wood Golf Club, breathtaking and expansive views of the tiered gardens & the 4th green, captivate. Widening to 225' at the rear, the property is completely enveloped by 100-foot trees & lush gardens creating a rare & idyllic setting. A circular drive, positioned far back from the street to ensure privacy, leads to the front entry. Inside, the home offers a predominantly neutral pallet which highlights include intricately designed geometric vaulted ceilings crafted from clear, knot-free British Columbia Redwood, a dramatic white brick feature wall that ascends the full height of the home, & a hollow center core which seamlessly connects the various layers of the home while expansive windows and skylights invite the outdoors in. The elegant dining room comfortably accommodates 10-12 guests. The modern kitchen is a chef's dream. The living area is an architectural masterpiece where the homes layered design unfolds before your eyes. The thoughtfully designed layout includes a home office, a serene primary suite & 4 additional well-appointed bedrooms ideal for growing and multi-generational families ensuring a seamless balance between functionality & elegance. The walkout level is perfect for entertaining, serving as another striking focal point of the home at the base of the corkscrew design. An inviting recreation room, classic billiard room, gym, additional storage rooms & cedar sauna are highlights of the walkout level. Outside indulge in meticulously designed tiered gardens with ample tableland, inground pool & various decks and patios for entertaining. Majority of windows have a privacy film for added anonymity. (id:59911)
Royal LePage/j & D Division
1117 Vanrose Street
Mississauga, Ontario
Nestled on a peaceful neighbourhood. Beautifully fresh paint home featuring four spacious bedrooms and 4 bathrooms. Modern, contemporary kitchen boasts elegant marble countertops, complemented by stainless steel appliances. Gleaming hardwood floors run throughout the home, adding warmth and sophistication.The fully finished basement offers a spacious living area, a bedroom, and a full bathroom, making it perfect for guests, extended family, or rental potential. A separate entrance enhances flexibility and privacy. Close to shops. parks, schools and malls. (id:59911)
Hc Realty Group Inc.
204 Cherry Court
Barrie, Ontario
Opportunity Knocks! Why buy a town or a semi when this very well maintained full detached is in your sight? **Same Owner 35 Yrs of this family safe court location!!! **All new windows on upper level , new windows on lower except back 2. **Metal roof with 40 yr remaining transferrable warranty plus facia soffits and eaves updated, living room with beautiful large window to let all light in, combined with dining area w/ walk to to large deck overlooking private approximately 1/3 acre lot in the city! 3 good sized bedrooms along with 4 pc bath that finishes the upper level. Finished lower level with L shaped family/games room, inside entry from garage and office or hobby room . Large laundry and storage area. Hardwood throughout main level, ** Large pie shaped lot approx 1/3 acre with large storage shed! **attached garage with replaced door and garage door opener, with inside entry to lower level, large paved drive accented with beautiful stone retaining walls, capital charges prepaid for sewers in 2012 Seller has never connected to sewers as septic works well with no issues for their needs, Buyer will need to research costs if/when they choose to connect. ***seller pays $99 quarterly fee to City of Barrie to be exempt from sewer connection. **Septic pumped 2025, lovely green lawns as seller uses a lawn care program ( details can be passed to the buyer if they wish to continue the service), nice landscaping, very large deck overlooking the private lot. central air for the upcoming warm summer days, municipal water, This is a great starter home or a good downsize as well in a perfect location where there is a country feel with the large lots! (id:59911)
RE/MAX Hallmark Chay Realty
182 Ardagh Road
Barrie, Ontario
LEGAL DUPLEX WITH REDEVELOPMENT POTENTIAL. Operate it as is, Add a Garden Suite to increase revenues or Optimize this property's best use with your own project (severable lot). Great location for commuters and easy access to public transit. The area as been seeing several initiatives supporting Barrie's densification mandate. Welcoming bungalow with a 3-bedroom unit on the main floor and a 1-bedroom unit in the lower level with separate entrance. Massive driveway conducting to the detached 2-car garage. 2 separate laundry in lower level (only one with appliances). (id:59911)
Exp Realty
950 Yonge Street
Barrie, Ontario
Stunning top-to-bottom Fully Renovated Gem at 950 Yonge St. in Barrie South just steps to GO Transit, shopping, and schools. This move-in-ready property has been completely transformed from top to bottom, offering the rare experience of a brand-new interior where no one has lived before. Step inside to find a bright, open-concept layout featuring brand-new flooring, upgraded insulation, fresh walls, and premium finishes throughout. The custom-designed kitchen boasts modern cabinetry, quartz countertops, and stainless steel appliances ready for your next culinary adventure. Outside, enjoy a great backyard space with Natural Gas Connection Ready For Your BBQ that's perfect for entertaining, relaxing, or creating your dream garden. With plenty of parking available, this home truly checks all the boxes for comfortable and convenient living.Whether you're a growing family Or commuter, this home offers unbeatable value in a prime location. (id:59911)
Real Estate Homeward
23 - 125 Huronia Road
Barrie, Ontario
Luxury, exclusivity, and easy living collide in this unique town loft tucked away in the hidden gem of Huronia Landing. Located in Barrie's desirable and convenient South-East end, this quiet enclave is just a short walk to Kempenfelt Bay, parks, trails, shopping, and everyday amenities. Offering 1,378 square feet of updated and thoughtfully designed living space, this freehold home is the perfect blend of comfort and sophistication. The low-maintenance backyard feels like an extension of the home, beautifully landscaped with lush hydrangeas and designed for dining, lounging, and relaxing in total privacy. Inside, White Oak engineered floors flow across the main level (2021), creating warmth and continuity. The cozy living room features a custom built-in cabinet for display and storage, and a stylish gas fireplace that anchors the space. The kitchen is light and spacious with ample cabinetry, a peninsula with seating for two or three, and a natural flow into the open concept dining area. Soaring two-storey ceilings elevate the feel of the home and fill it with natural light throughout the year. Upstairs, you'll find two generous bedrooms, a loft overlooking the main living space, upper-level laundry, and a renovated bathroom complete with a sleek glass shower. This is a rare opportunity to live in one of Barrie's most exclusive, peaceful, and well-maintained communities. Freehold ownership with a monthly Common Elements Fee of $175.71 includes snow removal, garbage pickup, and upkeep of common areas. Professionally managed by York Simcoe Property Management, this home is the ultimate blend of lifestyle and location. (id:59911)
Exp Realty
4605 - 195 Commerce Street S
Vaughan, Ontario
Brand new building! Contains 1 bedroom, 4pc bathroom, and combined living and dining space. Nice open concept condo with a beautiful kitchen. Floor to ceiling windows. Built in stainless steel appliances, ensuite laundry (stacked washer, dryer) and hardwood floors. Walking distance to Vaughan Metropolitan Subway Station, minutes away from York University, Costco, YMCA, IKEA, Banks, Shopping centres, restaurants. Great for commuters and is also located near Highway 400. (id:59911)
Homelife Maple Leaf Realty Ltd.
305 - 185 Deerfield Road
Newmarket, Ontario
Be the one to live in this stunning, corner unit at The Davis Residences a beautifully designed 2-bedroom + den, 2-bath suite with a sun-filled southwest exposure and a private balcony, perfect for enjoying vibrant sunsets and open views. This spacious layout offers style, comfort, and functionality with parking and a locker included for your convenience. Location is simply the best in Newmarket just steps from Upper Canada Mall, minutes to the charming shops and restaurants of historic Main Street, and close to Southlake Regional Health Centre, medical facilities, top schools, and everyday essentials. Outdoor enthusiasts will love the proximity to the Mabel Conservation Area, complete with hiking and biking trails and a dedicated dog park. Commuting is easy with quick access to Highway 404 and only 5 minutes to the GO Train Station, connecting you to the GTA and beyond. This is a rare opportunity to own a premium corner suite in one of Newmarkets most anticipated new developments. (id:59911)
Harvey Kalles Real Estate Ltd.
23 Morrow Drive
New Tecumseth, Ontario
Beautiful 2-Storey Home on Quiet Cul-De-Sac! Nestled in a serene cul-de-sac with panoramic views and mature trees, this spacious and stylish home features a large private fenced yard - perfect for families and entertaining. Enjoy a designer custom kitchen with a large island (2024), built-in appliances, and quartz countertops, seamlessly open to the main floor family. Cozy up by the gas fireplace in the inviting open-concept living space. Renovated Basement Perfect for an In Law Suite with Walk Out Separate Entrance. Recent upgrades include: Quartz kitchen counters (2024), New Appliances (2024), Extended deck (2024), Laundry Basement (2024), Basement: Vinyl flooring, kitchen, pot lights, Den. (id:59911)
RE/MAX Ultimate Realty Inc.
50 Romanelli Crescent
Bradford West Gwillimbury, Ontario
Your Home Search Ends Here, Welcome To 50 Romanelli Crescent! This Stunning Modern 4-Bedroom Detached Home Is Move-In-Ready And Offers A Bright, Open-Concept Layout With A Large Frontage, Situated In A Family-Friendly Neighbourhood. Boasting Approximately 3,015+ Sqft (Above Grade, Not Including Basement). This Home Stands Out With Custom Builder Upgrades And High-End Finishes Throughout, Making It Truly Exceptional. Featuring 9 Ft. Ceilings, Grand Double-Door Entry, Smooth Ceiling Throughout The Home, Elegant Crown Moulding, Interior Pot Lights. Every Detail Has Been Thoughtfully Designed With A Functional Layout For Everyday Life. The Excellent Layout Offers Spacious Bedrooms And A Downstairs Den, Providing Additional Living Space. ***Rare - All Bedrooms Have Access To A Washroom!*** Large Windows That Fill The Home With Natural Light! Located In Bradford's Highly Desirable Family Neighbourhood, This Home Is Close To All Major Amenities, Such As Bradford Go Station, Schools, Restaurants, Shopping, Transit, Highways, And Parks. This Home Is A Perfect Blend Of Comfort, Style, And Convenience. (id:59911)
Homelife Superstars Real Estate Limited
19052 Centre Street
East Gwillimbury, Ontario
Welcome to 19052 Centre Street, Mt. Albert. An absolutely stunning Century home in the heart of town with a massive mature tree-lined yard (115ft x 313ft). Beautifully renovated, this home features large principal rooms filled with natural light and a gorgeous view from every window. This home flows seamlessly upon entrance into the huge mud room with a picture window overlooking a park-like setting backyard and continues into the open concept main level featuring wide plank hardwood floors in the kitchen, dining room, family room, and living room with marvelous exposed wood beams. The lath and plaster walls and ceiling have been removed on the main level and replaced and updated with insulation and with modern drywall, also including some pot lights for a little modern touch! The upper level of the home includes 4 good sized bedrooms, laundry, 4pc bath, and a primary bedroom with vaulted ceilings and a magnificent view. The exterior of the home features mostly brick with a steel roof and newer modern windows and is on town water and services including natural gas. Be the envy of your friends when entertaining at this property either inside or out, back sitting on the deck watching the breathtaking sunsets. (id:59911)
Royal LePage Rcr Realty
2109 Berwick Drive
Burlington, Ontario
PREMIUM LOT ON THE SECOND HOLE OF MILLCROFT GOLF COURSE. ONE OF THE MOST POPULAR FLOOR PLANS OFFERING FORMAL LIVING AND DINING ROOMS, LARGE OPEN CONCEPT KITCHEN WITH CENTER ISLAND, SEPARATE DINETTE WITH WALK-OUT TO PATIO AND FAMILY ROOM WITH SPECTACULAR VAULTED CATHEDRAL CEILINGS AND GAS FIREPLACE. MAIN FLOOR LAUNDRY WITH INTERIOR ENTRANCE TO DOUBLE GARAGE AND MAN DOOR TO THE SIDE YARD. HUGE MASTER BEDROOM WITH 5 PIECE ENSUITE, WHIRLPOOL TUB, WALK-IN CLOSET, SEPARATE SHOWER AND DOUBLE SINKS. TWO ADDITIONAL BEDROOMS PLUS FRENCH DOOR ENTRY TO ANOTER BEDROOM/DEN. STONE COUNTER TOPS, STAINLESS STEEL APPLIANCES, POT LIGHTING AND MORE. CLOSE TO SCHOOLS, PARKS, SHOPPING AT THREE MALLS, TANSLEY RECREATION CENTER, PUBLIC TRANSPORTATION AND COMMUTER CLOSE TO HIGHWAY 5, 403, 407, AND QEW. ELEGANT LIVING IN ONE OF BURLINGTON'S MOST PRESTIGIOUS COMMUNITIES (id:59911)
Right At Home Realty











