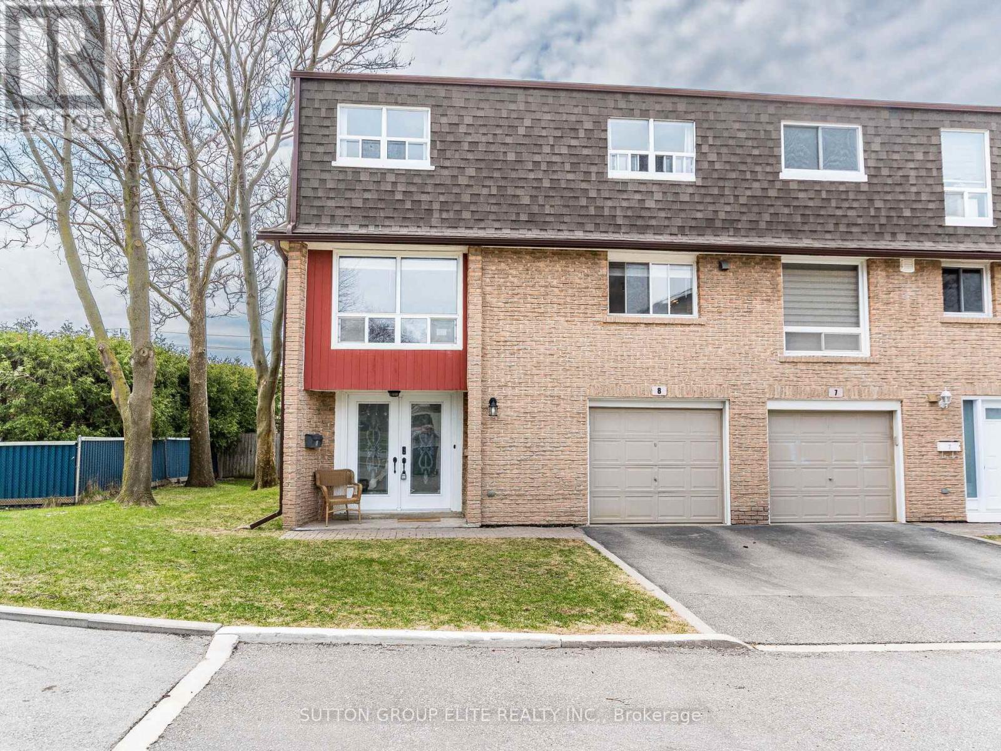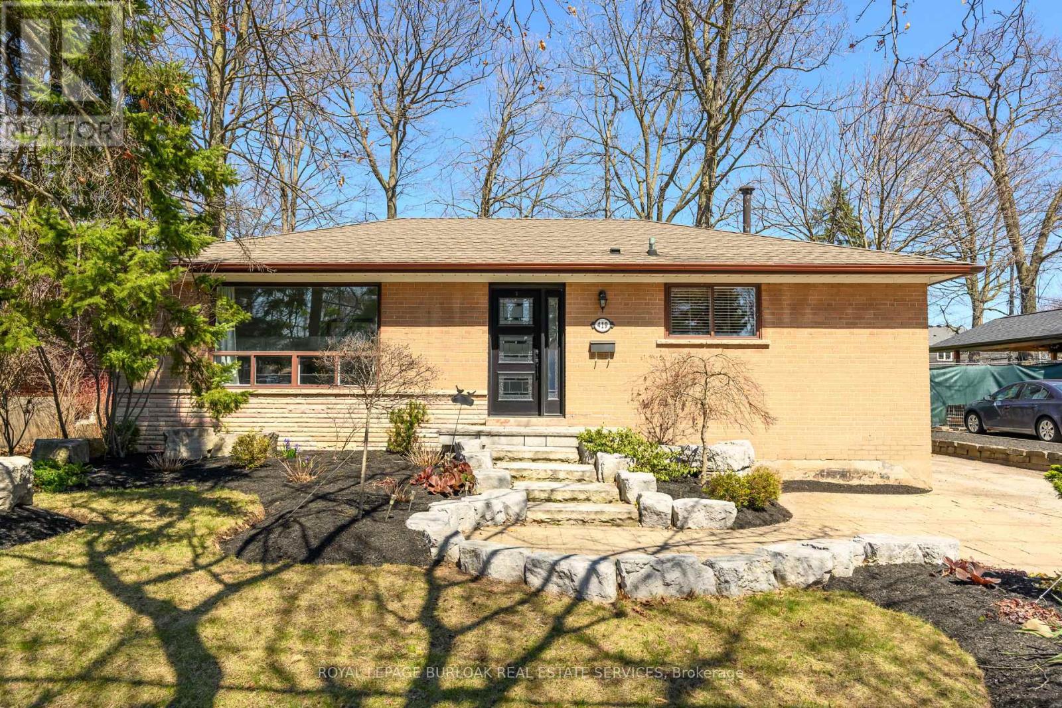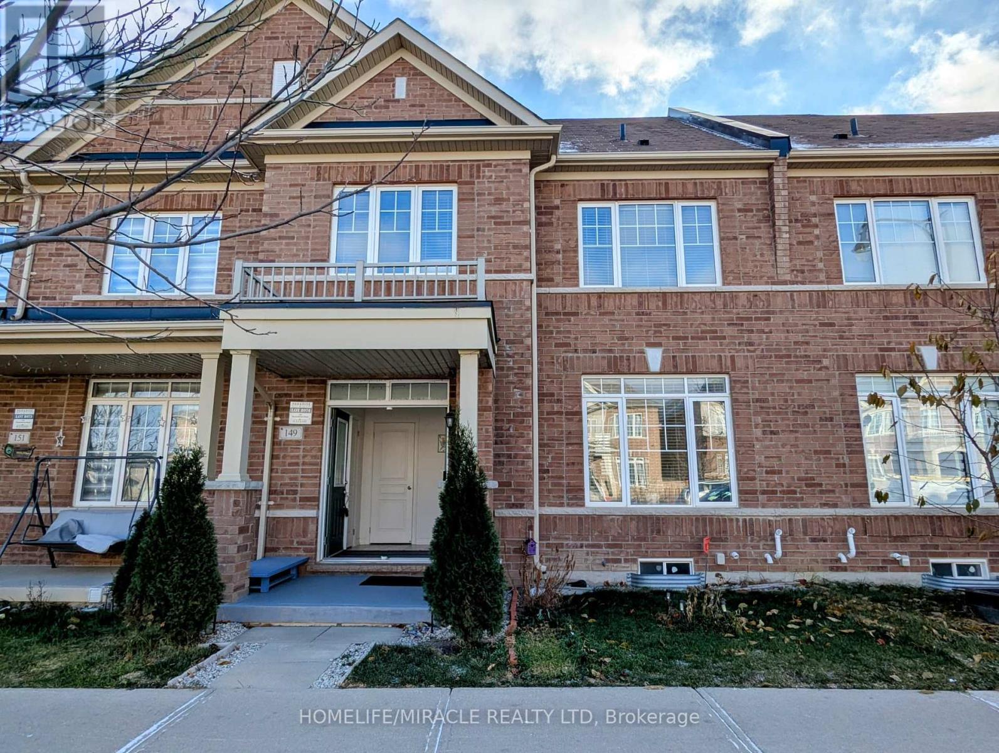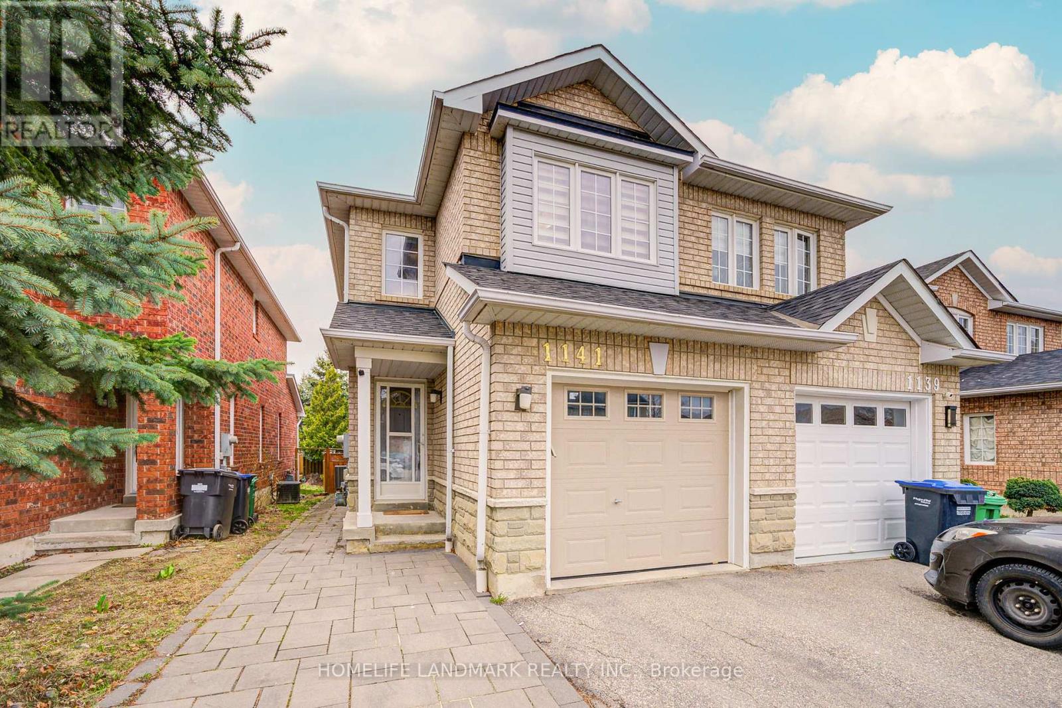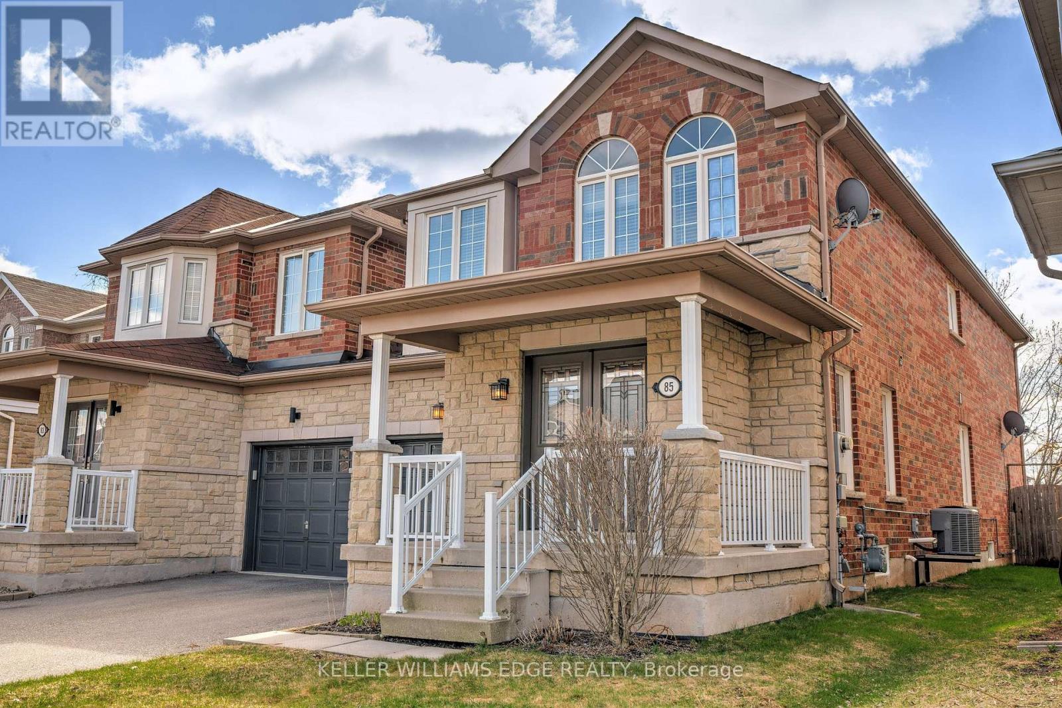8 - 640 Rathburn Road E
Mississauga, Ontario
One of the widest & largest properties in the complex ! End unit that feels like semi detach; very rare double door entrance leading up to fully renovated and updated living space. With almost 1800sqft, this spacious unit leaves nothing to be desired. Sunken living room with 20ft ceiling and pot lights, built in fireplace, overlooking the private and secluded backyard. Formal dining room, that leads to modern, gourmet delight open concept kitchen, with plenty of cabinets and rare 2 separate sinks and large windows. Hardwood thru ought; Designer colors, renovated bathrooms; Please note, Owners have installed efficient ductless 4 zone HEAT PUMP system, that provides heating and cooling thru entire property, with separate controls for each zone, thus , significantly reducing electrical bills. 2nd floor windows are being installed by the end of this week. In addition to basement, there is a large crawl space to store all of your seasonals (id:59911)
Sutton Group Elite Realty Inc.
3219 Hazelwood Avenue
Burlington, Ontario
Welcome to this incredible, fully upgraded home where pride of ownership is evident in every detail. From the moment you walk in, you will appreciate the craftsmanship, thoughtful updates, and elegant finishes throughout this is truly a move-in ready home with nothing left to do. Enjoy hardwood floors, elegant California shutters, and a bright, open-concept layout that's perfect for daily living & entertaining. The gourmet kitchen flows seamlessly into the main living space, offering a warm & welcoming atmosphere for family and guests alike. Upstairs, your primary retreat awaits complete with an oversized walk-in glass shower, double sinks, and heated floors in the luxurious ensuite. All bathrooms in the home have been beautifully renovated with timeless design & modern touches. The additional bedrooms are generous in size, comfortably accommodating full bedroom sets with ample space for dressers, desks, or reading nooks. The finished basement offers even more space with stylish wood-look flooring, a cozy electric fireplace inside a TV entertainment unit (which is included), and a versatile guest bedroom or home office. There's also a dedicated TV & games area, ideal for movie nights or entertaining, plus room for a home gym or exercise equipment the perfect multi-functional space for the whole family. Step outside to a private, fully fenced backyard oasis featuring a spacious patio, a natural gas BBQ (which is included), mature landscaping, and beautiful gardens the perfect setting for summer evenings, morning coffee, or family get-togethers. Tucked into a family-friendly community, this home is just a short walk to parks, schools, shopping plazas, restaurants, transit, and a vibrant community center. This one truly has it all style, substance, and location. All that's left to do is move in & enjoy. (id:59911)
The Real Estate Boutique Brokerage
11 Victoria Avenue
Belleville, Ontario
This 4000 sq ft well maintained commercial building in downtown Belleville is ideal for a variety of businesses. Currently used as a medical practice, this two story building could also be a good fit for a physiotherapist, chiropractor, accounting firm, law firm or any business that requires a number of well laid out offices, bathrooms and administrative space. With eight exam rooms/offices spread over three floors, a board room, four bathrooms, and a beautiful bright reception area, this building would allow any number of professionals to work independently or in concert with each other. The basement underwent a full renovation right down to the studs in 2016 and the A/C unit was replaced in 2023. ***Check out the virtual tour in HD**** One small office containing files is not shown on the floor plan due to privacy concerns. The current tenant is planning to vacate at the end of 2025 which would provide any prospective buyer with a good return on investment while planning to move their business. The current rent is $7199.81 plus HST and the tenants lease runs until December 15th, 2025. The tenant pays all utilities and the snow removal. The landlord pays the property taxes. The net income for the year is $76,227.86. All showings must be conducted Friday through Sunday and require a minimum of 24 hours notice due to the nature of the business. (id:59911)
RE/MAX Quinte Ltd.
419 Hampton Heath Road
Burlington, Ontario
Welcome to this spacious and well-maintained bungalow with finished basement and double driveway, on a premium 62x120ft lot, in the very desirable and sought-after, family-friendly neighbourhood of Elizabeth Gardens in southeast Burlington, on the Oakville border. This home shows pride of ownership, has many quality updates, good bones, a desirable floor plan, and great curb appeal. The home features 3+2 bedrooms, 2 full bathrooms, over 2000sqft of finished living space, an eat-in kitchen with quality black stainless steel appliances including agas stove, double sink, backsplash, lots of cupboard space, and side door entry, a spacious living room with crown moulding and large picture window, 3 bedrooms, all overlooking the backyard, including one with double doors to the deck and yard, a fully renovated main bathroom with a skylight, and a glass enclosed tub/shower with quartz wall panels, a separate side door entrance and a fully finished basement making for an ideal in law suite or rental potential with large rec room with pot lights, 2 bedrooms (or gym and office if preferred), a full bathroom, finished laundry room, and 2 spacious storage rooms, professionally landscaped front yard with interlock, armour stone, stone steps, and low maintenance gardens, a double driveway with parking for 3, and a large fully fenced backyard with mature trees, large wood deck with gazebo, and 2 garden sheds. Also, hardwood floors throughout the main level (tile in kitchen, bath, and foyer), quality laminate flooring throughout lower level (tile in bath and laundry), updated exterior doors, and freshly painted throughout. An amazing location, steps to quality schools, the lake, parks (including the new Burloak Watefront Park), new Skyway Community Center, shops, dining, and more, and literally just minutes to highways, the GO, and endless other great amenities. This house would be a pleasure to call home! Don't hesitate and miss out on this one! Welcome Home! (id:59911)
Royal LePage Burloak Real Estate Services
2532 Rebecca Street
Oakville, Ontario
Welcome to your private oasis in the heart of Bronte! Nestled among mature trees, this custom-built 4-bedroom, 4-bathroom home has been transformed with over $350K in premium upgrades. The resort-style backyard is an entertainers dream, featuring a saltwater pool with a tranquil waterfall, new heater and lighting, a new hot tub, stone patio, composite deck, gas fire pit, and a gazebo. Inside, the main level boasts a custom kitchen with quartz countertops, high-end Samsung appliances, a Fisher & Paykel double dishwasher, custom zebra blinds, white oak engineered hardwood floors, upgraded baseboards, pot lights, and a sleek gas fireplace in the cozy family room. A custom Magic Window sliding door opens seamlessly to the backyard paradise. Upstairs, you'll find four generously sized bedrooms, three of which feature walk-in closets, along with a fully renovated main bathroom offering a double vanity and smart backlit mirror lighting. The luxurious primary suite includes a custom walk-in closet and spa-like 5-piece ensuite with labradorite stone counters, a stand-alone soaker tub, and a glass shower. The finished basement adds incredible versatility with a wet bar, custom workshop, ample storage, and an additional bedroom perfect for an in-law suite, home gym, or private office. The fully insulated garage is complete with epoxy floors and a new door. Additional highlights include gutter guards, app-controlled Vibe illumination outdoor lighting, a custom laundry room with LG washer and dryer, an irrigation system, and more. Just steps to Bronte Creek and a short walk to the lakefront, harbour, and village this is more than a home; it's a lifestyle. (id:59911)
RE/MAX Realty Specialists Inc.
RE/MAX Escarpment Realty Inc.
1536 Buttercup Court
Milton, Ontario
Absolutely Stunning, Brand New, Never-Lived-In Detached Home in One of Milton's Most Desirable Communities! This Premium 45 Ft Lot Boasts almost 3400 Sq Ft of Thoughtfully Designed Living Space Featuring 4 Spacious Bedrooms, Den, 4 Bathrooms, and a Versatile Loft That Can Be Converted Into a 5th Bedroom or Home Office. Enjoy 9-Foot Ceilings on Both Floors, Separate Living and Dining Areas, and a Bright, Open-Concept Family Room Perfect for Entertaining. The Gourmet Kitchen is Equipped with Built-In Stainless Steel Appliances and Elegant Quartz Countertops. The Primary Suite Offers His and Her Walk-In Closets and a Luxurious Ensuite. An Additional Bedroom Also Includes a Walk-In Closet for Added Convenience. Premium Hardwood Flooring Throughout No Carpet in the Entire Home. Main Floor Laundry and Builder-Finished Side Entrance Provide Excellent Future Potential for a Basement Apartment or In-Law Suite. No Sidewalk Park Up to 4 Cars on the Driveway Plus 2 in the Garage. Surrounded by Upscale Homes and Located Close to Top-Rated Schools, Parks, Milton GO, Sherwood Community Centre, Hospital, Shopping, and Easy Access to Hwy 401 & 407. This Home Truly Combines Luxury, Space, and Location A Must See! Some images are Virtually staged. (id:59911)
Homelife/miracle Realty Ltd
16 Chester Crescent S
Halton Hills, Ontario
Location! Location! Location! Welcome to 16 Chester Crescent. This property has absolutely everything you need and more. Quiet street fabulous neighborhood, close to 3 schools that are all just a short walk away, convenient for shopping or commuting. This property is truly an entertainers dream both inside and outside. Stunning open concept kitchen with granite countertops, stainless steel appliances, gas fireplace and 2 separate islands that are moveable. Separate living and dining room areas for those more formal events. Main floor laundry and garage access to tons of storage space are there for your convenience. Second floor offers you four good size bedrooms, great for larger family. Primary bedroom has a walk in closet with a lovely 4 piece ensuite. There is a full unfinished basement with a bathroom rough in and a cold room. This space is a blank canvas just waiting for you to create your ideal living space. there are so many options with this space. If you are looking for a backyard paradise then look no further. This outdoor space is low maintenance with a fabulous in ground swimming pool with interlock patio all around, a pool hut with electricity and natural gas hookup for your barbecue. This is the perfect space for loads of family fun, entertaining or just relaxing. Come and see everything this inviting family home offers. There is an extensive list of upgrades that have been done. (id:59911)
Royal LePage Meadowtowne Realty
4 Richmond Drive
Brampton, Ontario
Large custom built Executive Peel Village home. Spacious floorplan & design. Two separate staircases. One leads to the kitchen and the other leads into the Living & Dining rm area. 4 bedrooms on one level, 3 washrooms, 4 entrances & 10 car parking! Combined Living & Dining rooms featuring hardwood flooring with both having large windows overlooking the mature treed front garden. Eat in family size kitchen with an addition ('86). The kitchen offers white cabinets and an abundance of windows for plenty of natural daylight, a walk out to the backyard deck overlooking the private treed yard & heated I/G saltwater pool. Great place to entertain family & friends while having fun in the sun! The front entry features hardwood flooring and showcases a huge Family Rm featuring a gas fireplace and a large 5 panel window overlooking the treed front yard & perennial gardens. This level also has a main floor den offering hardwood flooring & a walk out to the backyard. This bonus room could be used as a 5th bdrm or office. There is also a 2pc powder rm + a 3rd entrance to the backyard. The primary bedroom has 3 closets and a luxurious 3pc ensuite with modern vanity & fixtures. All bedrooms have hardwood flooring. Finished recreaton room in the basement with hardwood flooring, pot lights, built in shelving & above grade windows. Additionally this level offers a large utility & storage area + laundry. Supersized premium irregular shaped lot with no sidewalk. I/G heated saltwater pool. (filter, pump, heater & salt water system (7/22). New pool liner May 2022. Roof shingles (9/21). Desirable & prestigeous west side location! Main bathroom with double sinks. Extras: cac, fenced, pool shed, robotic pool cleaner & more! Close to Schools, Parks, Shops, Restaurants, Cafe's, Public Transit incl. the GO station & the Hwy 400 series & more! (id:59911)
RE/MAX Realty Services Inc.
149 Remembrance Road
Brampton, Ontario
Meticulously Clean Paradise Builder built Excellent **FREEHOLD 2 STOREY** Townhouse in Northwest Brampton- perfect blend of comfort and style. This beautiful house on WIDER LOT than any other traditional townhouse Featuring **DOUBLE DOOR ENTRY**, **DOUBLE CAR GARAGE**, 9 Feet Ceiling throughout, 3 Bedrooms and 3 Bathrooms, Open Concept layout with tons of Natural Sun Light, Living/Family combined Area. A welcoming foyer leads to a generous size Double Door Closet at entry and sunlight filled living room with large windows and illuminated by pot lights. Large Eat-In Kitchen W/Breakfast Bar offering 4 seating arrangements and seamlessly connects to a Dining Area where you can host your guests for a perfect gatherings. Ascend the beautiful wooden staircase with wooden spindles to discover a luxurious Master Retreat with a beautiful 4 PC Ensuite boasting a decent size bathtub, Standing Shower, vanity, and a separate spacious walk-in closet. Additional 2 decent size Bedrooms with Large windows in each bedrooms, Good size Closets and Additional Linen Closet beside the Second Washroom. A good rated school steps from the home, a beautiful park right across the street, close to Mount Pleasant GO station, Recreational facility, Shopping plaza, Future Hwy 413 will be passing through close proximity increases the potential growth of this NW Brampton community, all amenities & restaurants within few kms are only few reasons to call this your perfect nest. It features an excellent practical layout with elegant laminate flooring on Main Floor, an open concept, Pantry Area, Main floor Ensuite laundry with lots of storage area and nice courtyard with complete privacy. Move in Ready Home, perfect For First Time Home Buyers or investor. Don't miss this opportunity. MUST SEE !! Good Vibe and appeal as you enter the house, will surely lead to making this beauty your Home. (id:59911)
Homelife/miracle Realty Ltd
1141 Foxglove Place
Mississauga, Ontario
Welcome To This Unparalleled Beautifully Renovated Semi-Detached House. Discover This 3 +1Bedroom, 3.5 Bathroom with Fully Finished Basement Home has Trendy Interior Features, It Characterized by Shiny Marble Statuario Look Porcelain Tile in The Bright Modern Kitchen and Foyer Which Can Access to Garage, Hardwood Flooring and Striking Floating Build-in TV Shelf in The Living Room, Pot Lights and Crown Molding Throughout the Main Floor. Modern Functional Kitchen with High-end SS Appliances, Upgraded Cabinets and Large Quartz Countertop Provides Ample Workspace, Dedicated Storage That Facilitates Efficient and Enjoyable Cooking. The Upgraded Wood Handrails/Wrought Iron Balusters and Staircases Leading to 2nd Floor Which Neutral Color Laminate Flooring Are Thought out. Second Level is Completed with One High Ceiling Bedroom, One Bedroom w/3-Pieces Semi-Ensuite Bathroom and The Spacious Immaculate 4-PiecesEnsuite Primary Bedroom with His & Her Closets. Fully Finished Basement Has a 3-Pieces Ensuite Bedroom Provides Extra Living and Entertaining Space. This Charming Home is Situated at One of The Most Ideal Locations of Mississauga, Close to Heartland Town Centre,5 minutes to Highway 403 and 8 minutes to Highway 401,Braeben Golf Course, Minutes Drives to Square One and More. (id:59911)
Homelife Landmark Realty Inc.
85 Mowat Crescent
Halton Hills, Ontario
Stunning and bright 4-bedroom home nestled in a fantastic neighbourhood! This beautifully updated property features an open-concept layout with hardwood flooring throughout and washrooms conveniently located on each level. The kitchen was fully renovated in 2022 and includes all stainless steel appliances (2022). The spacious primary bedroom boasts a luxurious ensuite with a stand-alone bathtub, perfect for unwinding. The finished basement offers a generous family room ideal for a home gym, office, or additional living space. Step outside to enjoy the serene garden, relax under the awning, or soak up the sun on the deck. Additional updates include a new roof (2018) and a stylish front entrance door. Located just steps from Berton Blvd Park, Main Street, and the Georgetown Fairgrounds this home offers the perfect blend of comfort, style, and convenience. (id:59911)
Keller Williams Edge Realty
688 Kennedy Circle W
Milton, Ontario
Modern Detached Home with Income Potential in Prime Milton!Welcome to this stunning, under 5-year-old detached home nestled in one of Miltons most desirable communities. Boasting 9 ft ceilings, engineered hardwood floors, California shutters, and an open-concept layout, this home is designed with both style and function in mind.The large, modern kitchen features sleek quartz countertops, a generous island, and plenty of space for entertaining. Upstairs offers 4 spacious bedrooms, perfect for growing families, all set in a highly-rated school district.The finished basement with a separate entrance includes 2 bedrooms, a full kitchen, and great potential for an in-law suite or rental income. Conveniently located near shopping, restaurants, parks, and all major amenities this is a rare opportunity to own a turn-key home with added value. (id:59911)
Kingsway Real Estate
