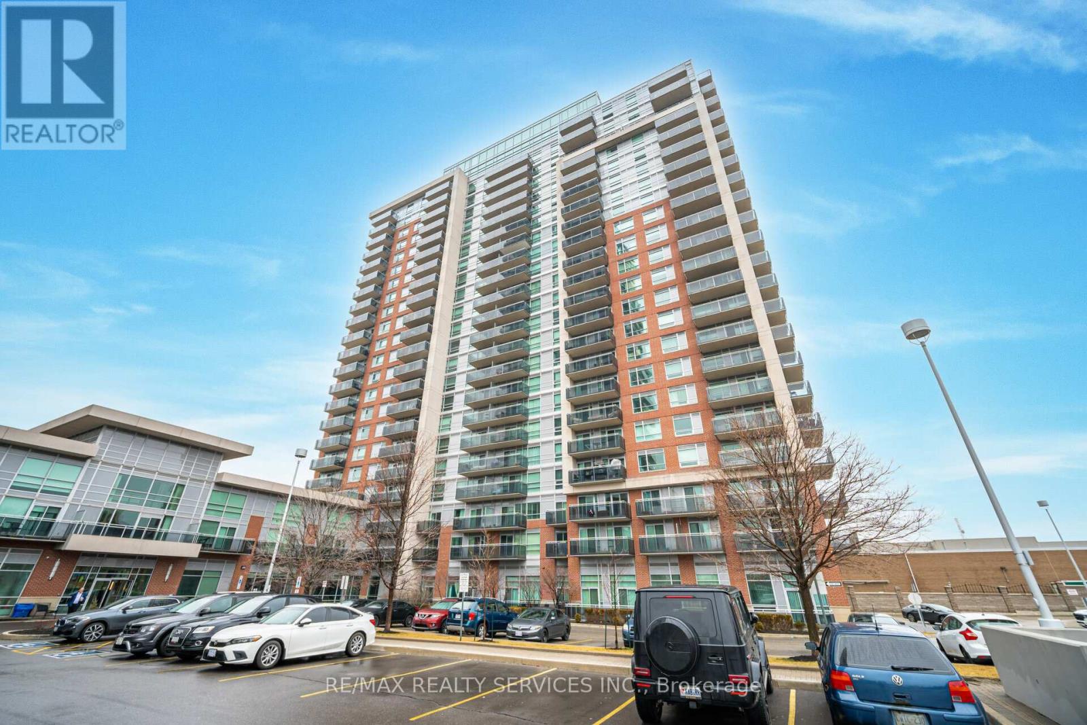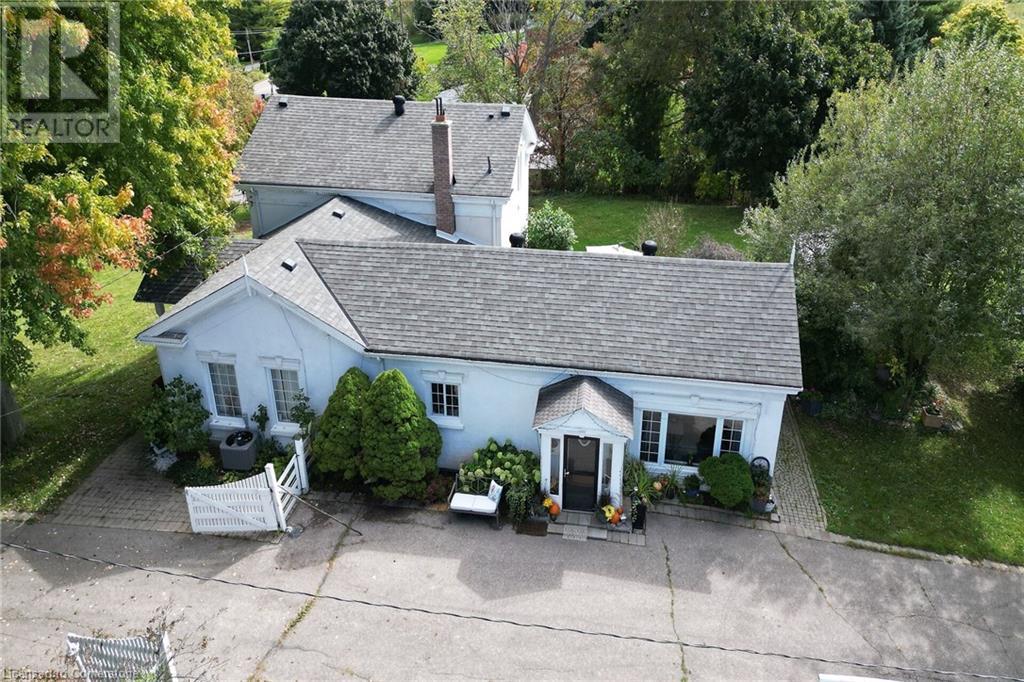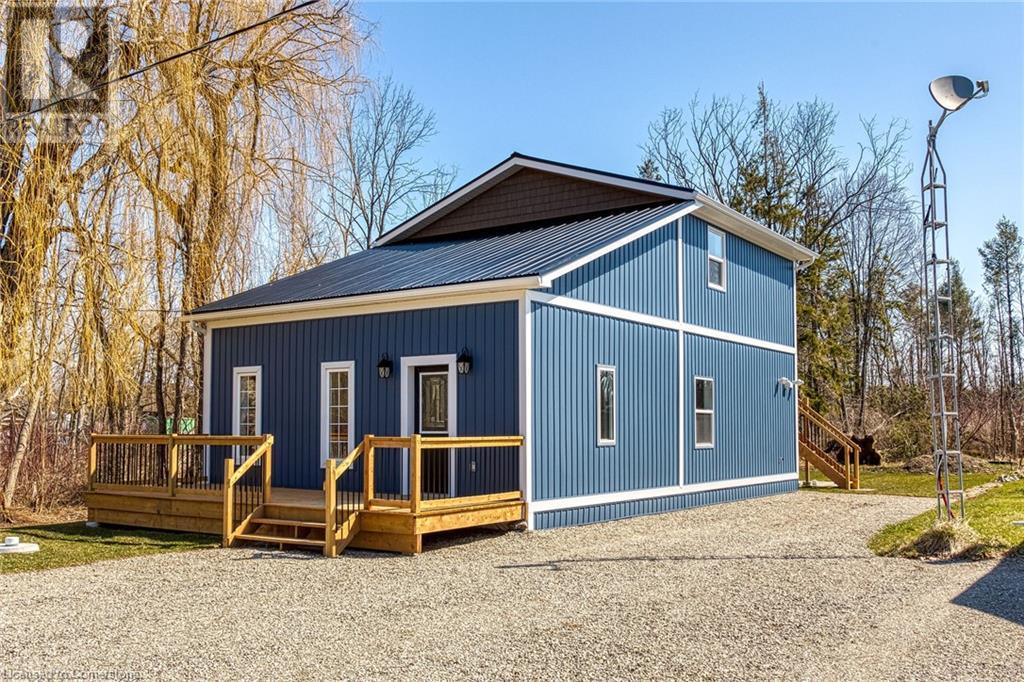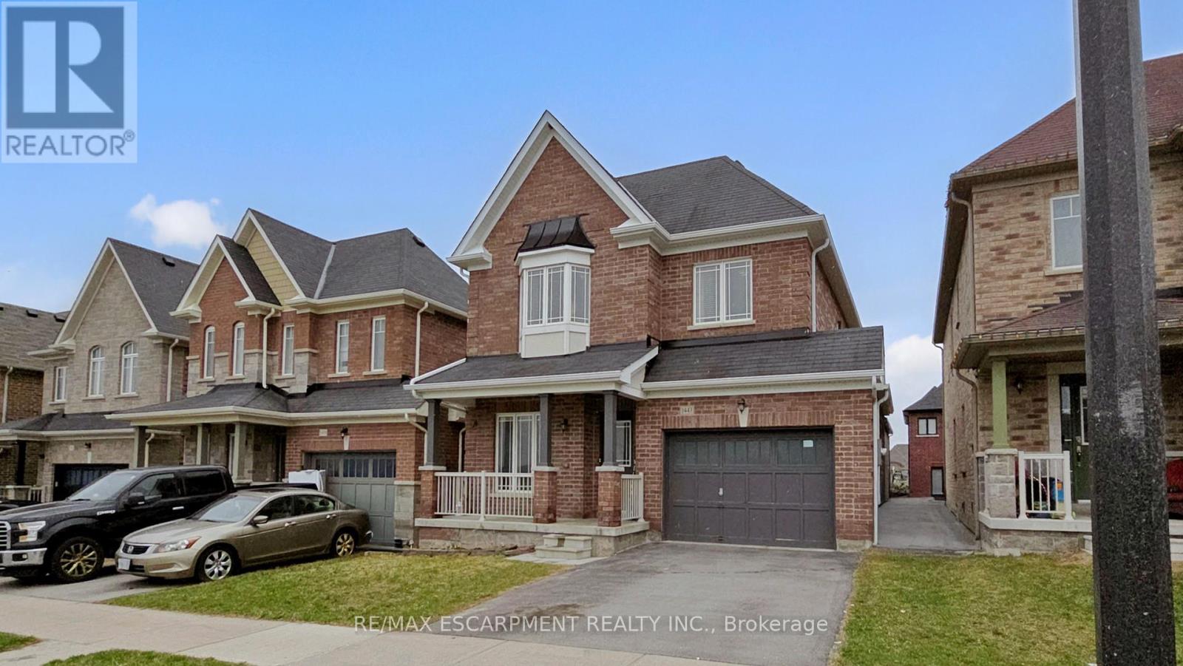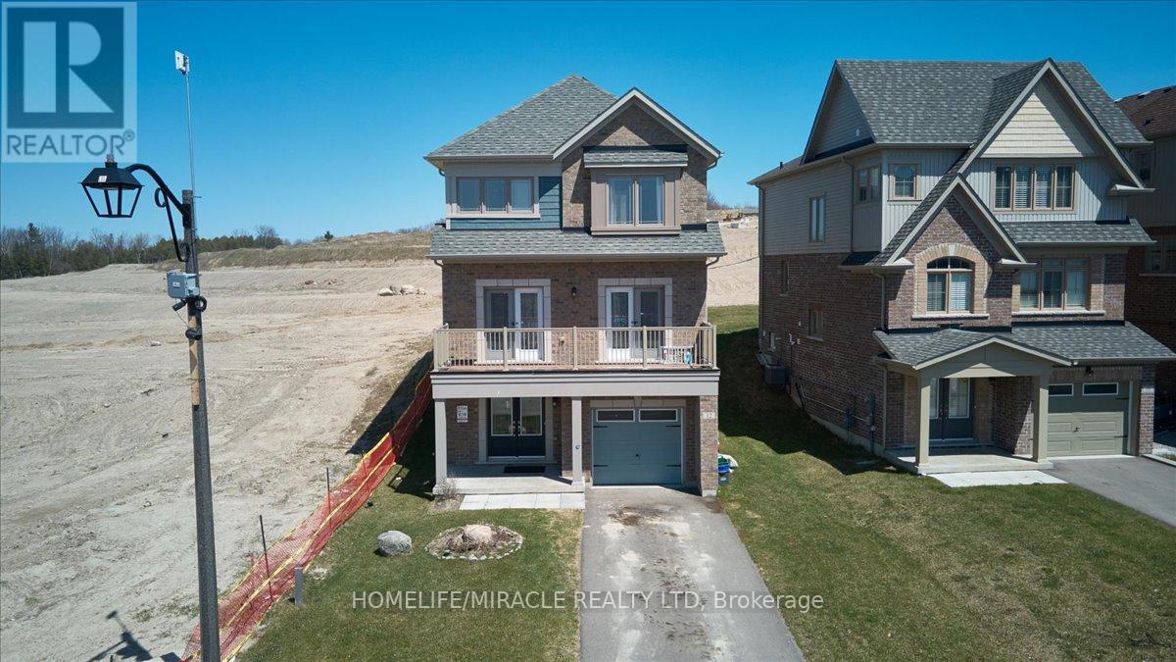2009 - 215 Queen Street E
Brampton, Ontario
Don't miss this one! Mattamy built and located in popular "Rythm Condos & Lofts". Spacious 831 sq.ft 2 bedroom with den. 2 full baths. 2 balconies. 1 - underground parking, 1 owned locker. This lovely unit offers gleaming laminate flooring through most areas. A modern "Galley" style kitchen with pass through to the dining room area. Inviting living room/dining room combo w/ balcony walk out. Great size primary bedroom with 4 pc ensuite (soaker tub) & wicc. Good size 2nd bedroom w/walk out to 2nd balcony. Convenient den can be used for office or nursery. Fantastic easterly views. Conveniently close to transit, schools, restaurants & shopping & more! (id:59911)
RE/MAX Realty Services Inc.
152 Confederation Street
Glen Williams, Ontario
Fantastic property, with countless possibilities. As soon as you enter this charming house that has been lovely cared for, you’ll feel the warmth of a wonderful home. 2 bedrooms and a bathroom on the second floor and 1 bedroom with a bathroom on the main floor. Family room with gas fireplace a-joining the kitchen. The living room and dining room offer great entertaining space. The main floor office with a street side view as well as a view of the garden provides space for anyone that needs to work from home. 12.6 fenced acres offer countless possibilities for active and creative minds. Complete with a 6 stall barn for horse lovers and a big workshop for craftman and artist. This estate is not only one of the best deals in this region but more than that, a great investment opportunity for the future due to its location and property size. Don't miss this one time chance just steps away from beautiful Glen Williams. Only 3.6 K easy access to the Georgetown Go Station. (id:59911)
Right At Home Realty
152 Confederation Street
Glen Williams, Ontario
Equestrian Facility for SALE (Glen Williams, Zoning By-Law Approved) ‘Turn Key’ Equestrian facility for sale in the hamlet of Glen Williams on a twelve-and-a-half-acre farm and residential property. The property is located in an upscale residential neighbourhood, minutes from GO train and indoor shopping. The property was turned into a horse boarding, riding and training establishment in 1983 and operated as such until 2015. The 40’ by 60’ bank barn has 10 individual stalls, a feed stall and medication area, horse grooming and riding equipment storage area. A heated washroom with hot and cold running water set up for users’ convenience. The upstairs/hay loft of the barn can store up to a thousand square bales of hay, leaving additional room for storage. One half of the barn upstairs has been converted to a party area with a large dance floor and stage for bands with additional space for seating or dining. (Who says horses are all work and no play?) Approximately five acres has been used as turn out for horses with run in, in case of bad weather or simply for resting or to get away from pesky flies. Behind the barn exists a sand ring and an additional five acres of hay fields and riding. Within riding distance is Scottsdale Farm and the Caledon Trailway to Caledon East and beyond. The approximately ten acres are presently classified as farm land, (Greenbelt), therefore, huge development potential in a few years may be a possibility. The facility can be operational for equestrian use in one day or less. (id:59911)
Right At Home Realty
90 Trethewey Drive
Toronto, Ontario
Detached purpose built multiplex. Six Large Units! Eglinton and Black Creek well maintained. 5 large 2 bedroom, 1 Bachelor. Situated within easy reach of the 401 and 400 Highways, TTC on Trethewey and direct bus to new Eglinton Subway and within walking distance of local schools. Close to crosstown subway. New roof 2018, furnace 2009, boiler 2009, garage doors 2017, each unit convert to breakers from fuses 2019. No knob & tube. Income $103,126.68 gross. (all info from Seller, purchaser to verify) PROPERTY IS FULLY TENANTED, ALL TENANTS TO BE ASSUMED. DO NOT ASK FOR VACANT POSSESSION. PHOTOS ARE FROM A PREVIOUS LISTING. 5 car garage. Floor plans on attachments. Total sq footage 6,888 (floorplans) includes basement. **EXTRAS** PROPERTY IS FULLY TENANTED, ALL TENANTS TO BE ASSUMED. DO NOT ASK FOR VACANT POSSESSION. PHOTOS ARE FROM A PREVIOUS LISTING (id:59911)
Harvey Kalles Real Estate Ltd.
90 Trethewey Drive
Toronto, Ontario
Detached purpose built multiplex. Six Large Units! Eglinton and Black Creek well maintained. 5 large 2 bedroom, 1 Bachelor. Situated within easy reach of the 401 and 400 Highways, TTC on Trethewey and direct bus to new Eglinton Subway and within walking distance of local schools. Close to crosstown subway. New roof 2018, furnace 2009, boiler 2009, garage doors 2017, each unit convert to breakers from fuses 2019. No knob & tube. Income $103,126.68 gross. (all info from Seller, purchaser to verify) PROPERTY IS FULLY TENANTED, ALL TENANTS TO BE ASSUMED. DO NOT ASK FOR VACANT POSSESSION. PHOTOS ARE FROM A PREVIOUS LISTING. 5 car garage. Floor plans on attachments. Total sq footage 6,888 (floorplans) includes basement. **EXTRAS** PROPERTY IS FULLY TENANTED, ALL TENANTS TO BE ASSUMED. DO NOT ASK FOR VACANT POSSESSION. PHOTOS ARE FROM A PREVIOUS LISTING (id:59911)
Harvey Kalles Real Estate Ltd.
30 Pumpkin Corner Crescent
Barrie, Ontario
STUNNING FREEHOLD END-UNIT TOWNHOME WITH BACKYARD & NO CONDO OR POTL FEES! Experience true home ownership with no monthly condo or POTL fees! Located in Barries desirable Innishore neighbourhood, this beautifully finished end-unit townhome offers a quiet setting in a newly built community with a modern brick and siding exterior and over $45,000 in thoughtful builder upgrades. Enjoy quick access to Highway 400 and the Barrie South GO Station, with restaurants, grocery stores, everyday amenities close by, and Park Place shopping centre just 10 minutes away. Spend your weekends exploring Kempenfelt Bay, Centennial Beach, Downtown Barrie, and Friday Harbour Resortall within a 15-minute drive. The open-concept living, dining, and kitchen area is filled with natural light from large windows and enhanced by LED pot lights, with a walkout to a private balcony. The upgraded kitchen and bathrooms feature stone countertops, custom cabinetry, matte black Moen fixtures, and stylish island lighting, plus a waterline rough-in to the fridge for added convenience. Durable laminate floors flow through the main level, while soft broadloom adds warmth upstairs. Ceramic tile and upgraded wall finishes complete the foyer and bathrooms. The primary bedroom offers a beautifully customized ensuite with a tiled shower, glass doors, and a handheld showerhead, while the second bedroom includes semi-ensuite access. The finished lower level provides a den, laundry, utility room, storage space, and a walkout to the backyard. With a 13 SEER air conditioning unit, Platinum Technical Package, Chantilly Lace paint, custom brushed oak stairs, smooth ceilings, designer trim, and full swing closet doors, this #HomeToStay is packed with comfort, style, and modern finishes throughout - just move in and enjoy! (id:59911)
RE/MAX Hallmark Peggy Hill Group Realty
601 - 58 Lakeside Terrace
Barrie, Ontario
Lakevu condos with Lakeside living for this spacious two bedroom split level floor plan, two washrooms, many upgrades with quartz, pot lights, stainless steel appliances, walk out to balcony facing west with sunset lake view, one parking underground, guest suites, party room, pool table, gym. Spectacular rooftop terrace with a Lakeview, on site security, excellent location, walk to little lake, easy access to all amenities, shopping, dinning, entertainment minutes to highway 400 (id:59911)
RE/MAX All-Stars Realty Inc.
22 Siddall Road
Dunnville, Ontario
Exquisitely updated, Beautifully finished 3 bedroom, 2 bathroom Lowbanks “Lakehouse” situated on 49’ x 145’ lot on sought after, quiet Siddall Road with access to gorgeous sand beach & partial lake views. Absolutely no work to do – professionally renovated from top to bottom over the past 12 months highlighted by steel roof, premium vinyl sided exterior, welcoming front deck, large back deck, & upper level deck with walk out from 2nd floor, spray foam insulation throughout, new wiring & 200 amp panel, plumbing, drywall, fixtures, helical pile foundation, new furnace, A/C, & on demand HWH, windows, doors, fibre optic internet/cable, & more! The flowing interior layout offers over 1400 sq ft of distinguished living space featuring family room with vaulted ceilings, exposed wood beams, & floor to ceiling stone fireplace, eat in kitchen with quartz countertops & backsplash, dining area, desired MF bedroom, & 3 pc MF bathroom. The upper level includes 2 spacious bedrooms, laundry room, & 4 pc bathroom. Conveniently located minutes to boat launch, provincial park, & easy access to Dunnville amenities. Relaxing commute to Niagara, Hamilton, or the GTA. Rarely do properties in this location come available for sale. Call today for your private viewing & to Experience & Enjoy all that Lake Erie Living has to Offer. (id:59911)
RE/MAX Escarpment Realty Inc.
1443 Lormel Gate Avenue
Innisfil, Ontario
Immaculate Detached Home Nestled In Lefroy. Prime Location - Minutes Away from Innisfil Beach! This Bright and Spacious 4 Bedroom 3 Bathroom Home Features a Functional Open Concept Layout with 9ft Ceilings, Hardwood Throughout Main Floor. Upgraded Kitchen with Stainless Steel Appliances, Backsplash, Breakfast Bar and Granite Counter Tops with Separate Breakfast Area with a Walkout to the Balcony Perfect for BBQs. Large Family Room Feature a Gas Fireplace. Upper Level has 4 Large Bedrooms with Broadloom Flooring Throughout, Primary Bedroom has a 5pc Ensuite and Oversized Walk-In Closet. 4th Bedroom has a Lovely Built-In Window Seat. Basement is an Unfinished Walk-Out with Potential for 2 Additional Bedrooms + Bathroom. Directly Situated Across a Playground with an Covered Front Porch. Minutes From All Amenities, Parks, Schools, Community Center, Trails, Restaurants and Recreational Amenities. (id:59911)
RE/MAX Escarpment Realty Inc.
2855 Purvis Street
Innisfil, Ontario
Top 5 Reasons You Will Love This Home: 1) Situated on a peaceful dead-end street, this hidden gem offers direct access to the sparkling waters of Lake Simcoe, creating a private lakeside retreat with show-stopping views 2) Year-round three bedroom home offering a timeless aesthetic, an open-concept living and dining area, a striking stone fireplace adding warmth and character, and California shutters framing the large windows, bathing the space in natural light 3) Generously sized eat-in kitchen inviting lively gatherings, while just outside is the deck against the backdrop of breathtaking scenery 4) Enjoy effortless water access with gentle entry steps leading to shallow shoreline, while deeper waters provide the ideal docking spot for larger boats, all complemented by a sturdy concrete break wall with a boathouse foundation already wired with hydro offering endless possibilities for storage or future expansion along with the added convenience of municipal services and natural gas at the road 5) Just a short walk to the public beach and park, minutes from local amenities and only 45 minutes from Toronto, presenting an incredible opportunity to move-in or build your dream home on a highly sought-after east-facing waterfront property 1,384 above grade sq.ft. Visit our website for more detailed information. (id:59911)
Faris Team Real Estate
Lower - 434 Marybay Crescent
Richmond Hill, Ontario
Located at the desirable Bayview and Eglin Mills (Crosby)area . This extra large MASTER BEDROOM for lease comes with an Ensuite three piece Bathroom features a top of the line glass enclosed shower with a rain showerhead and handheld fixture, combining functionality with luxury. The beautiful home also offers spacious, open - concept design living, dining as well as romantic bar area perfect for modern living. Rich wood floors runs throughout the suite, adding warmth and elegance. Share Kitchen and laundry. Single Occupancy Only. No pets. Conveniently located close to Go Station, Shops, Schools, Parks, Library, Public transportation. This fully furnished brand new modern renovated property is a must seen! (id:59911)
Century 21 Leading Edge Realty Inc.
12 Janes Crescent
New Tecumseth, Ontario
Welcome to your dream home in the highly sought-after area of Treetops, Alliston! This stunning detached home offers the perfect blend of elegance, comfort, making it the ideal retreat for you and your familyWith three bedrooms and three bathrooms, there's plenty of room for everyone to enjoy their own space The open-concept design allows for seamless flow between the living areas, creating an inviting atmosphere perfect for entertaining friends and loved ones . Prepare to be captivated by the abundance of natural light . The large windows create a warm and inviting ambiance while showcasing the picturesque views of the surrounding natural beauty.Situated on a generous lot, this property provides ample outdoor space for gardening, play, or simply basking in the tranquility of nature. The possibilities are endless.The location is simply unbeatable. Treetops in Alliston is renowned for its welcoming community, stunning surroundings, and convenient amenities. (id:59911)
Homelife/miracle Realty Ltd
